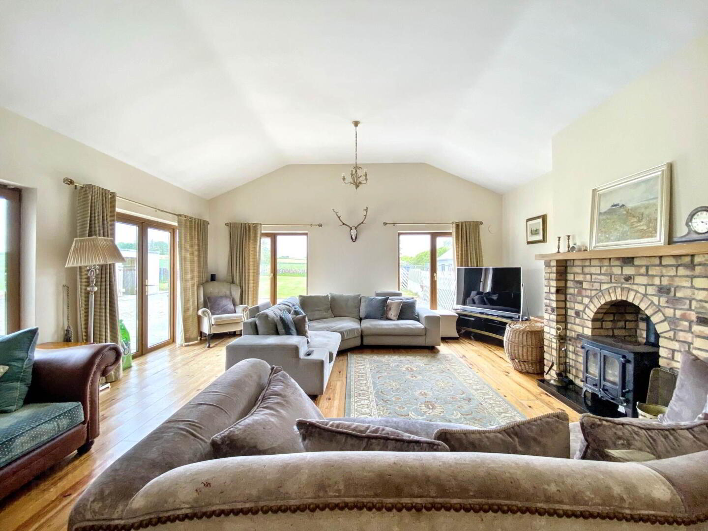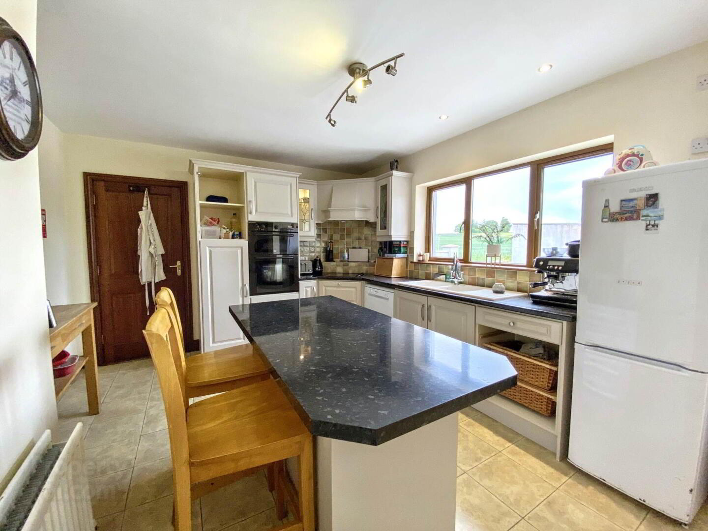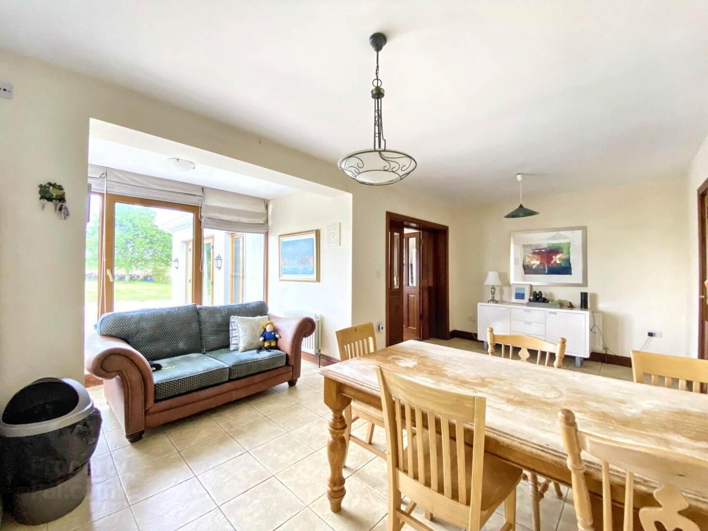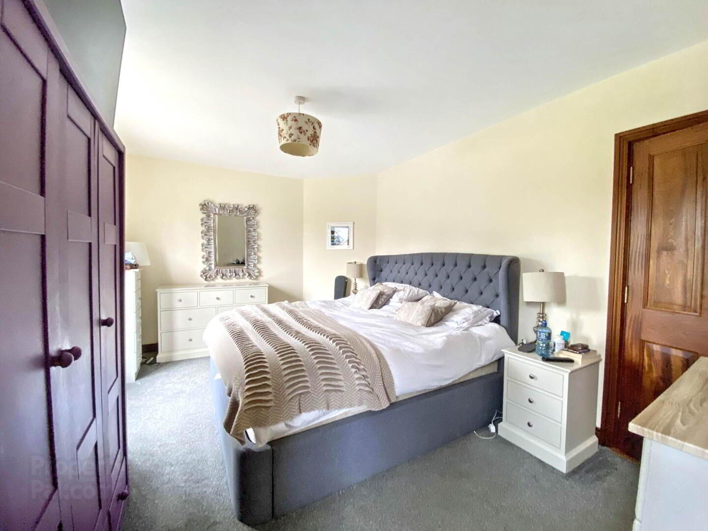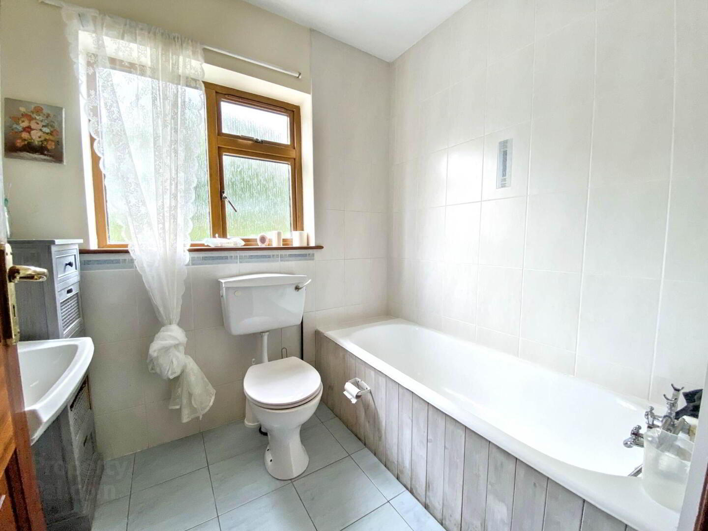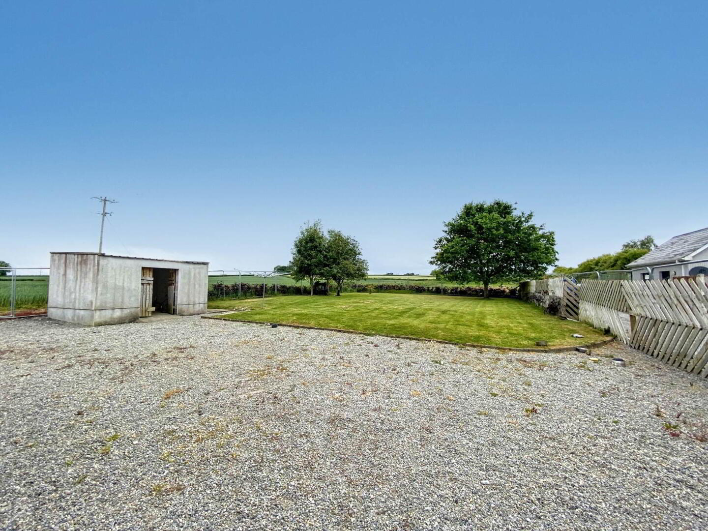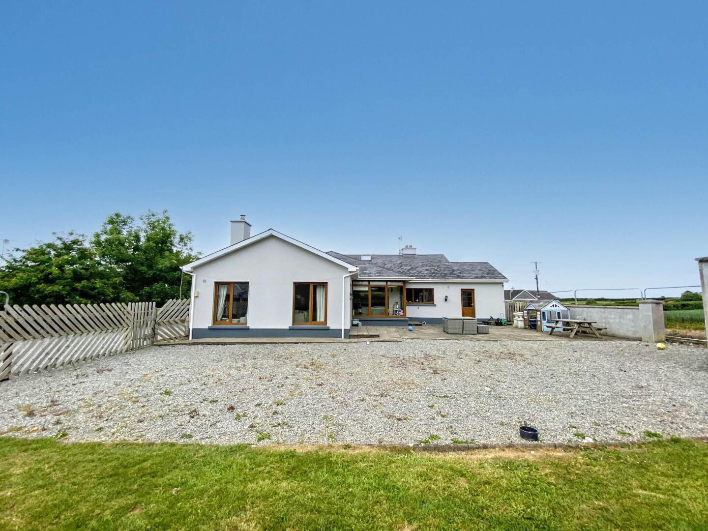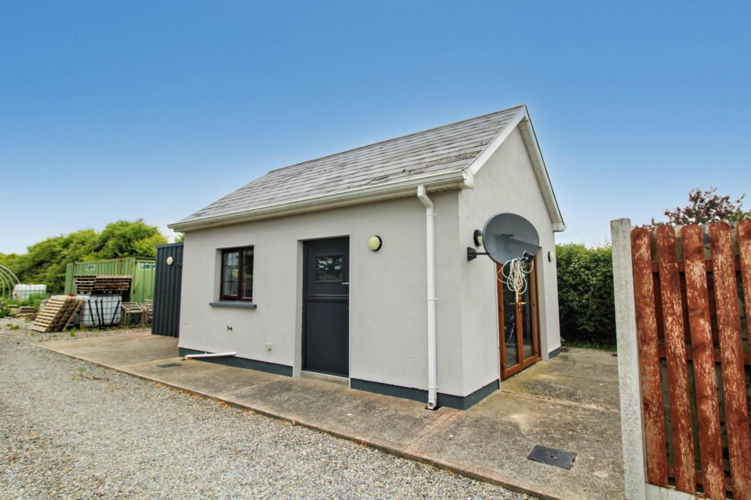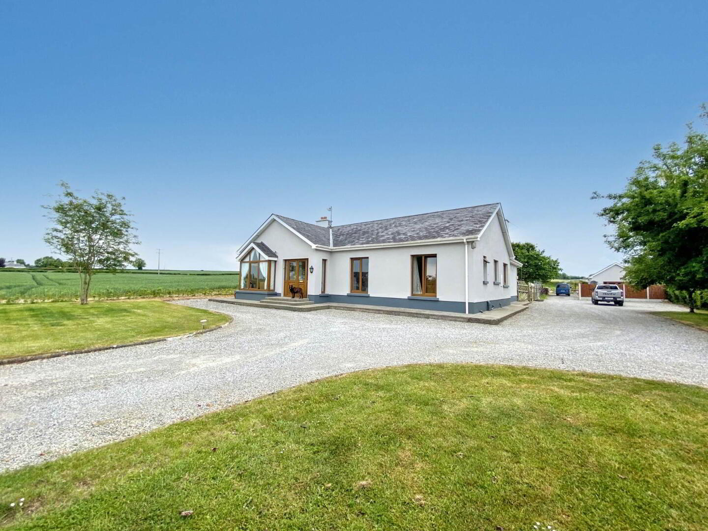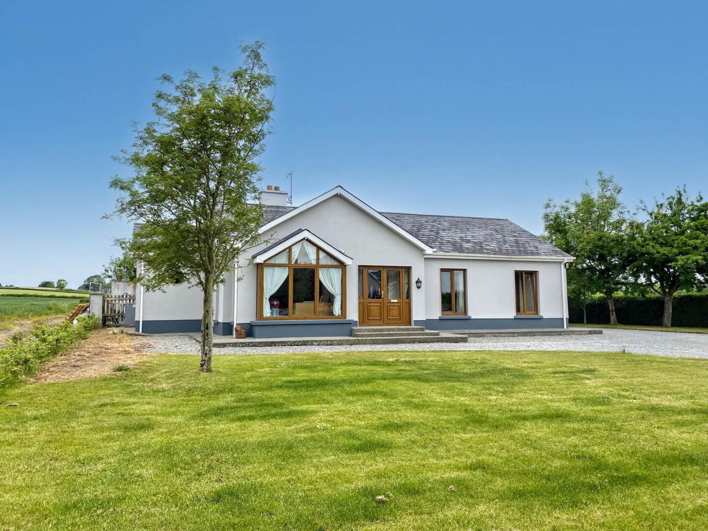Ashgrove
Terryglass, Nenagh, E45XN73
3 Bed Detached Bungalow
Price €419,950
3 Bedrooms
2 Bathrooms
1 Reception
Property Overview
Status
For Sale
Style
Detached Bungalow
Bedrooms
3
Bathrooms
2
Receptions
1
Property Features
Tenure
Freehold
Energy Rating

Heating
Oil
Property Financials
Price
€419,950
Stamp Duty
€4,199.50*²
Property Engagement
Views Last 7 Days
17
Views Last 30 Days
103
Views All Time
289
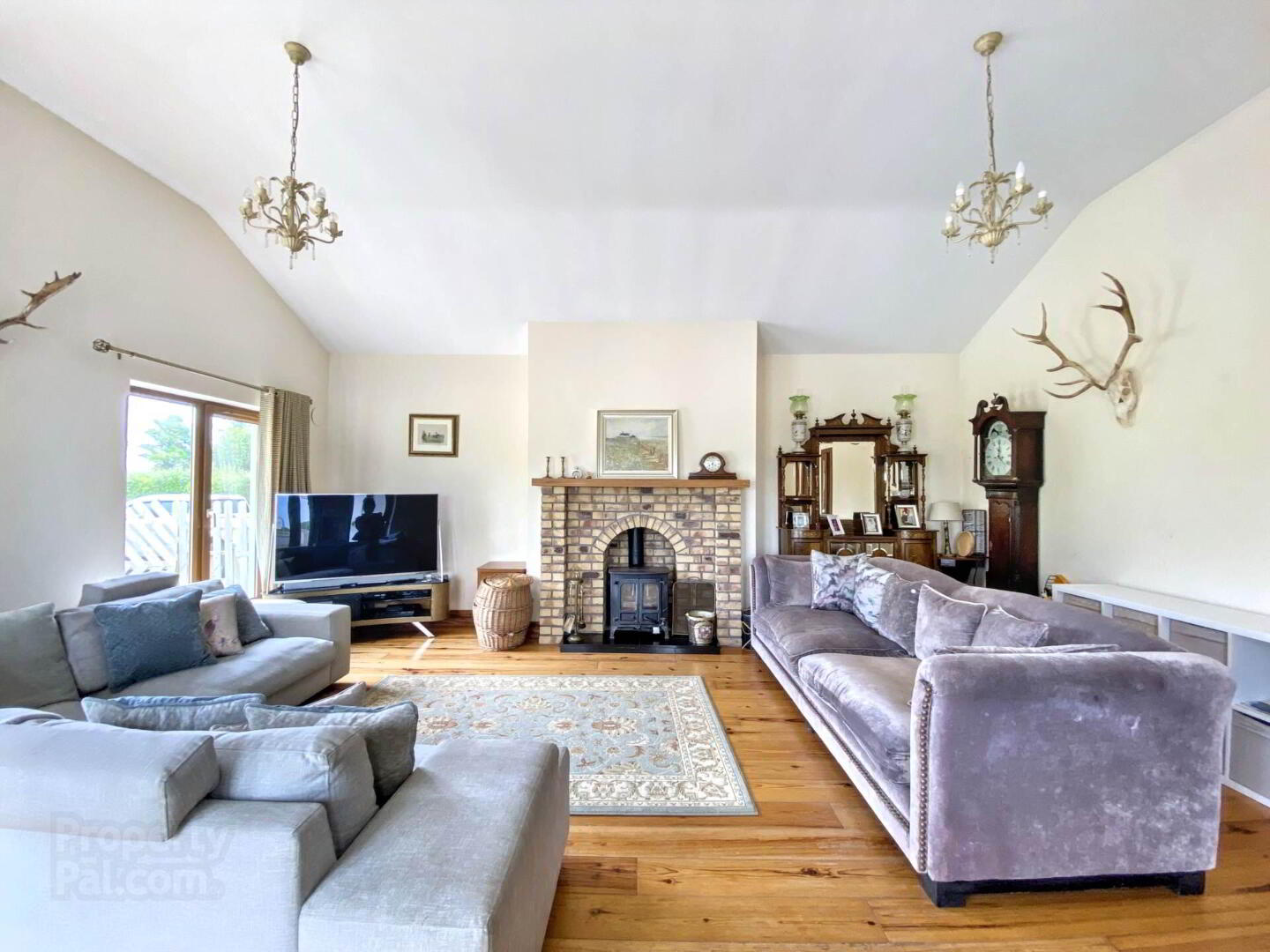
Additional Information
- Situated within walking distance of the scenic lakeside village of Terryglass
- Oil-fired central heating (O.F.C.H), mains water and a septic tank
- Self contained gym/home office (21.6 sq.m) with en-suite bathroom
- Set on 0.55 acres with large front and rear lawns
- Well maintained 3 bedroom property throughout
Nestled on a generous 0.22 hectare (0.55 acre) site, this beautifully maintained home boasts expansive front and rear lawns, providing ample room for outdoor enjoyment and relaxation. This impressive property includes a detached garage measuring 21.6 sq.m., perfect as a home office, gym or guest accommodation subject to planning permission, complete with its own ensuite bathroom. Additionally, the property offers excellent outbuilding space including a plumbed and wired gym/home office with ensuite (3.01m x 2.9m) and a turf shed measuring 3.78m x 3.25m and a tool shed with washing facilities.
Inside, the accommodation is bright and inviting, starting with an entrance porch leading into a tiled hallway. To the rear of the property, a spacious open plan kitchen/dining area features tiled flooring, fitted units, tiled splashback, kitchen island, and integrated appliances including an electric oven, grill and hob. A separate utility room off the kitchen is fully plumbed and includes a pantry.The spacious living room benefits from stunning floor to ceiling windows which flood the space with natural light, along with a solid fuel stove with a brick surround. There are three generously sized bedrooms, with the main bedroom enjoying its own ensuite. A fully tiled family bathroom includes a full size bath, W.C and W.H.B.
Terryglass is one of Ireland`s hidden gems, a charming lakeside village on the shores of Lough Derg, renowned for its friendly community, scenic beauty, and award winning gastro pubs. This vibrant village has twice won the prestigious Irish Tidy Towns competition and offers a warm, welcoming atmosphere with excellent local amenities. Whether it`s boating, fishing, walking trails, or simply relaxing in one of the local pubs or cafes, Terryglass provides the perfect blend of country living with lakeside leisure.
Porch - 2.41m (7'11") x 0.84m (2'9")
Tiled floor
Entrance Hall - 4.44m (14'7") x 2.57m (8'5")
Tiled flooring & hotpress
Kitchen/ Dining Room - 9.59m (31'6") x 3.02m (9'11")
Tiled flooring, fitted kitchen units, kitchen island, plumbed for dishwasher, tiled splashback, electric oven, grill & hob
Utility Room - 3.56m (11'8") x 2.35m (7'9")
Tiled flooring, pantry, plumbed for washing machine & dryer
Living Room - 6.47m (21'3") x 5.99m (19'8")
Wood flooring and solid fuel stove with brick surround
Bedroom 1 - 4.7m (15'5") x 3.31m (10'10")
Carpet flooring and ensuite
En-suite bathroom - 2.39m (7'10") x 1.84m (6'0")
Fully tiled, walk-in shower, W.C. & W.H.B
Bedroom 2 - 3.72m (12'2") x 3m (9'10")
Laminate wood flooring
Bedroom 3 - 5.33m (17'6") x 3.93m (12'11")
Laminate wood flooring, open fireplace & large bay window
Bathroom - 2.19m (7'2") x 1.81m (5'11")
Fully tiled, W.C, W.H.B & bath
Directions
From Terryglass village, continue on the R493 following signs for Ballinderry. Pass Paddy`s Bar on your right and continue for approximately 800 metres. The property is located on the right-hand side, marked by our For Sale sign. Eircode E45 XN73.
what3words /// desertion.palettes.conquered
Notice
Please note we have not tested any apparatus, fixtures, fittings, or services. Interested parties must undertake their own investigation into the working order of these items. All measurements are approximate and photographs provided for guidance only.


