Property Types
(4 available)
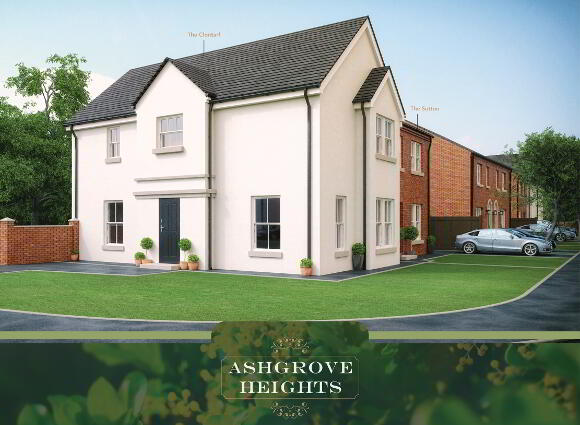
1 home available
Coming Soon
The Clontarf, Ashgrove Heights, Ashgrove Heights, Portadown, Craigavon
3 Bed Semi-detached Villa (2 homes)
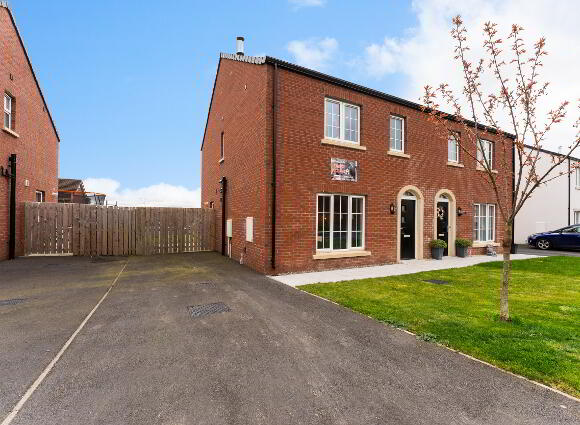
1 home available
Price £200,000
The Fairview, Ashgrove Heights, Ashgrove Heights, Portadown, Craigavon
3 Bed Semi-detached Villa (5 homes)
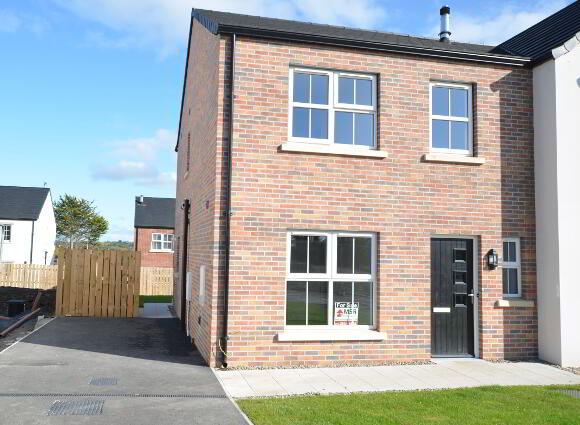
1 home available
Coming Soon
The Sutton, Ashgrove Heights, Ashgrove Heights, Portadown, Craigavon
3 Bed Semi-detached Villa (2 homes)
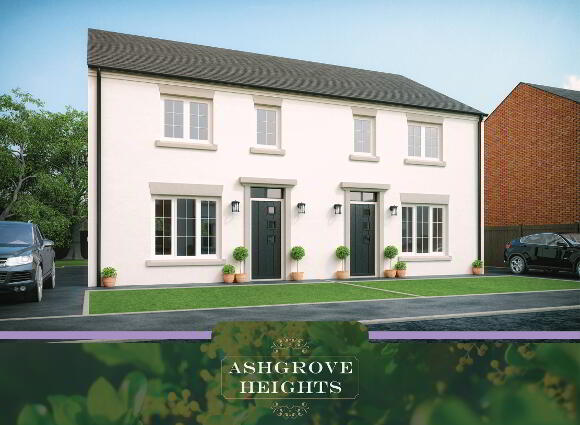
2 homes available
Coming Soon
The Willbrook, Ashgrove Heights, Ashgrove Heights, Portadown, Craigavon
3 Bed Semi-detached Villa (4 homes)
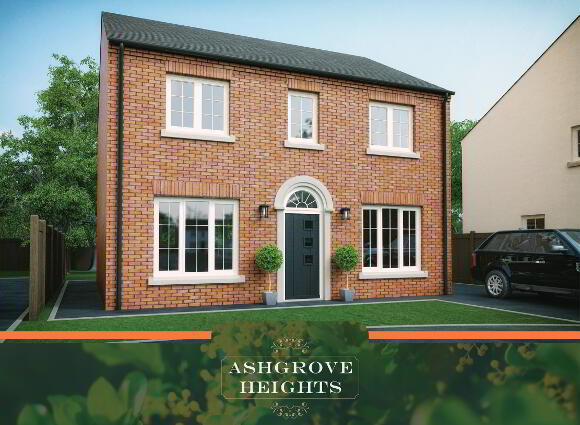
Sale agreed
The Rathgar, Ashgrove Heights, Ashgrove Heights, Portadown, Craigavon
4 Bed Detached Villa (3 homes)
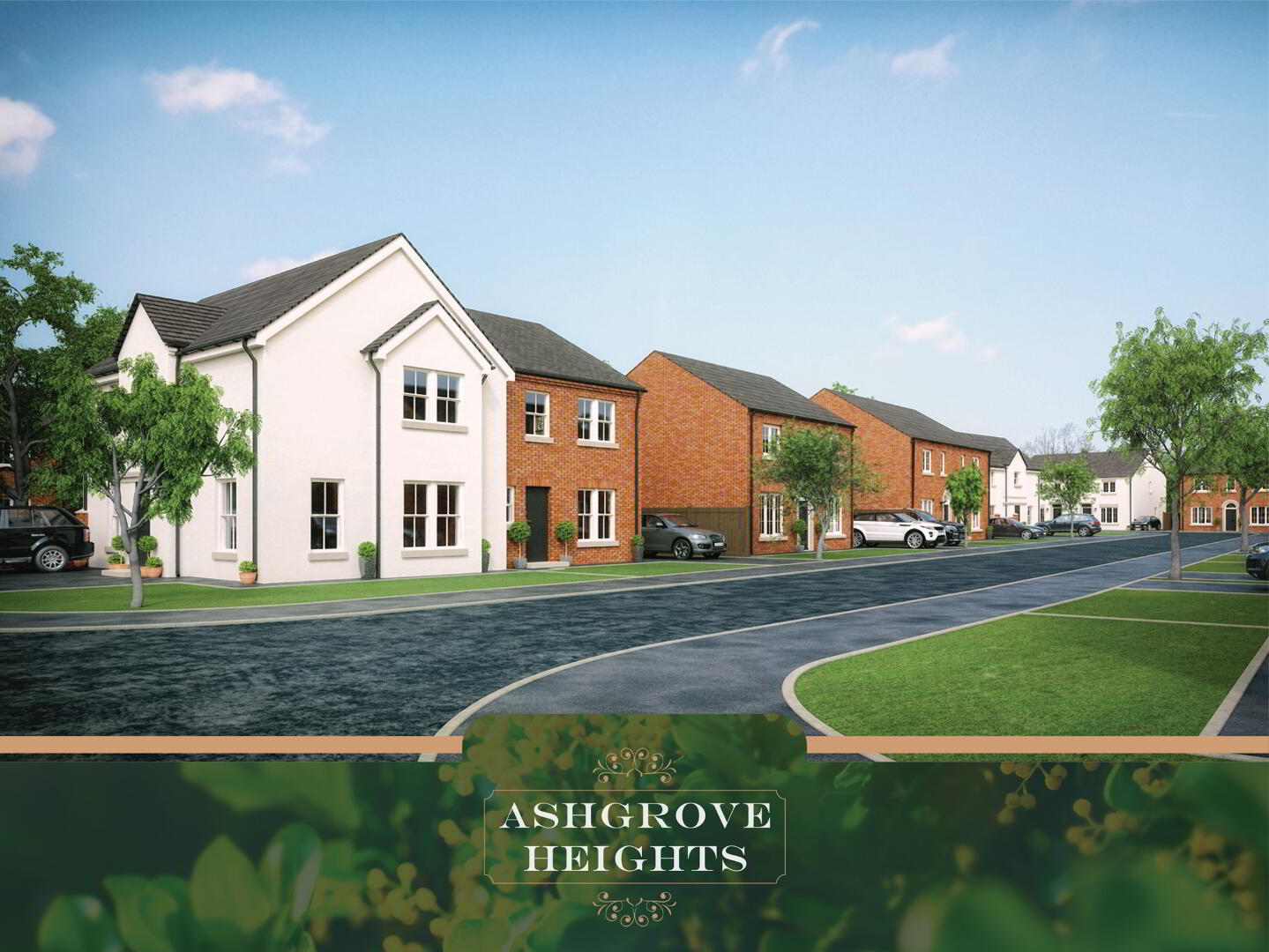
REGISTER FOR NEXT PHASE e-mail [email protected]
AVAILABLE TO BUY WITH CO-OWNERSHIP AND NO DEPOSIT ( T&C'S APPLY)
SHOW HOMES OPEN BY APPOINTMENT WEEKDAYS, EVENINGS AND WEEKENDS
CONTACT TERRY 07889299813
INTERNAL FEATURES
Zoned mains gas smart heating controlled by app.
Multi-Fuel Stove to Living Room
Choice of floor tiling to Entrance Hall,Kitchen/Dining, Utility and Cloakroom ( where applicable).
Choice of carpets to Living Room.Bedrooms,Stairs and Landing.
Walls and Ceilings painted.
White modern internal doors with white painted skirting and architrave.
USB socket to Living Room, Kitchen and Master Bedroom.
Fibre broadband ready.
Cabling for didital and SKY TV reception terminated at a single point within roofspace.
Recessed LED lighting Living Room and Kitchen/Dining.
Feature LED stair lighting.
Mains smoke and carbon monoxide detectors.
Kitchen and Utility
Choice of bespoke Kitchen to include ceramic hob, electric oven,extractor hood,integrated fridge/freezer and dishwasher.
Underlighting to high level units.
Upstand to worktops.
Splashback behind hob.
Plumbed for washing machine and space for tumble dryer ( to houses with Utility Room).
Washer/Drier to The Sutton house type in Kitchen.
Bathroom, En-Suite and Cloakroom
Contemporary white sanitary ware with chrome fittings.
Thermostatically controlled shower over bath in Bathroom
Thermostatically controlled shower with overhead drench and handset to En-Suite.
Chrome ladder effect heated towel radiator to Bathroom and En-Suite
Part tiled walls to Bathroom with feature sink tiling.
Part tiled walls to En-Suite with feature sink tiling.
External Features
Outside low energy lights
Outside tap.
Front and rear gardens turfed.
6 foot fence to rear garden.
uPVC double glazed windows
Tarmac driveway.
A management company will be formed to organise the upkeep of communal areas.
Building Warranty
Each house will be issued with a ICW 10 year structural warranty

Click here to view the video
Internal Fetaures
Zoned mains gas smart heating controlled by app
Multi-Fuel Stove to Living Room
Choice of floor tiling to Entrance Hall,Kitchen/Dining, Utility and Cloakroom ( where applicable)
Choice of carpets to Living Room.Bedrooms,Stairs and Landing
Walls and Ceilings painted
White modern internal doors with white painted skirting and architrave
USB socket to Living Room, Kitchen and Master Bedroom
Fibre broadband ready
Cabling for didital and SKY TV reception terminated at a single point within roofspace
Recessed LED lighting Living Room and Kitchen/Dining
Feature LED stair lighting
Mains smoke and carbon monoxide detectors
Kitchen and Utility
Choice of bespoke Kitchen to include ceramic hob, electric oven,extractor hood,integrated fridge / freezer and dishwasher
Underlighting to high level units
Upstand to worktops
Splashback behind hob
Plumbed for washing machine and space for tumble dryer ( to houses with Utility Room)
Washer / Drier to The Sutton house type in Kitchen
Bathroom, En-Suite and Cloakroom
Contemporary white sanitary ware with chrome fittings
Thermostatically controlled shower over bath in Bathroom
Thermostatically controlled shower with overhead drench and handset to En-Suite
Chrome ladder effect heated towel radiator to Bathroom and En-Suite
Part tiled walls to Bathroom with feature sink tiling
Part tiled walls to En-Suite with feature sink tiling
External Features
Outside low energy lights
Outside tap
Front and rear gardens turfed
6 foot fence to rear garden
uPVC double glazed windows
Tarmac driveway
A management company will be formed to organise the upkeep of communal areas
Building Warranty
Each house will be issued with a ICW 10 year structural warranty

