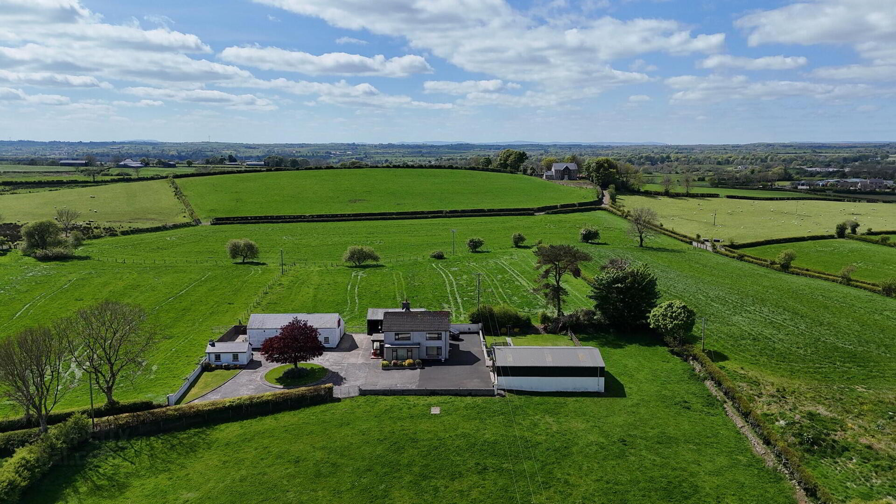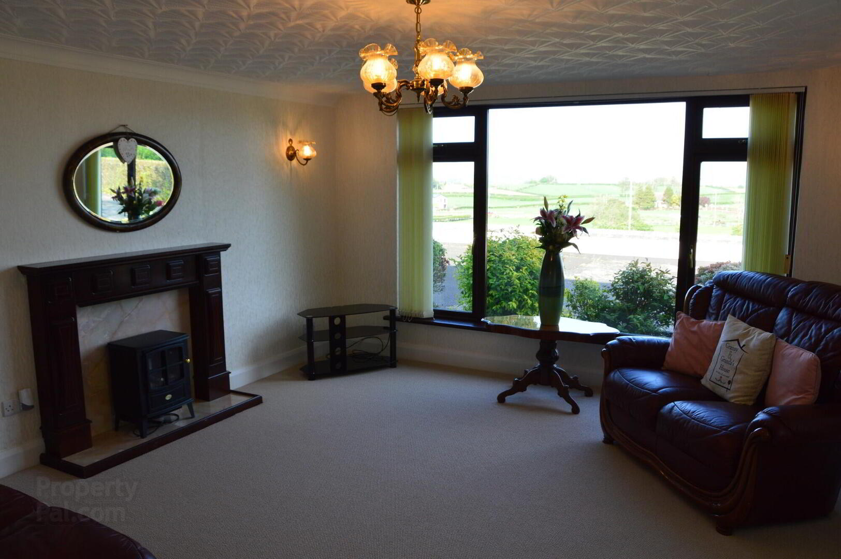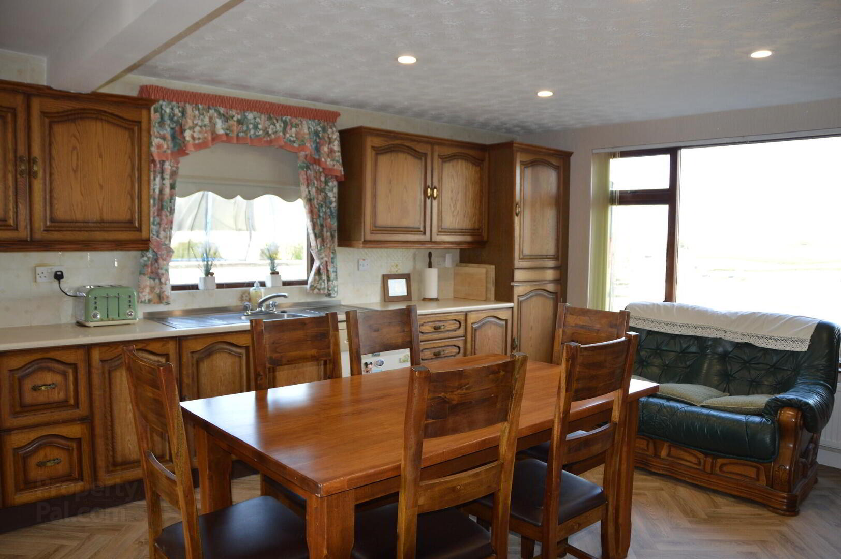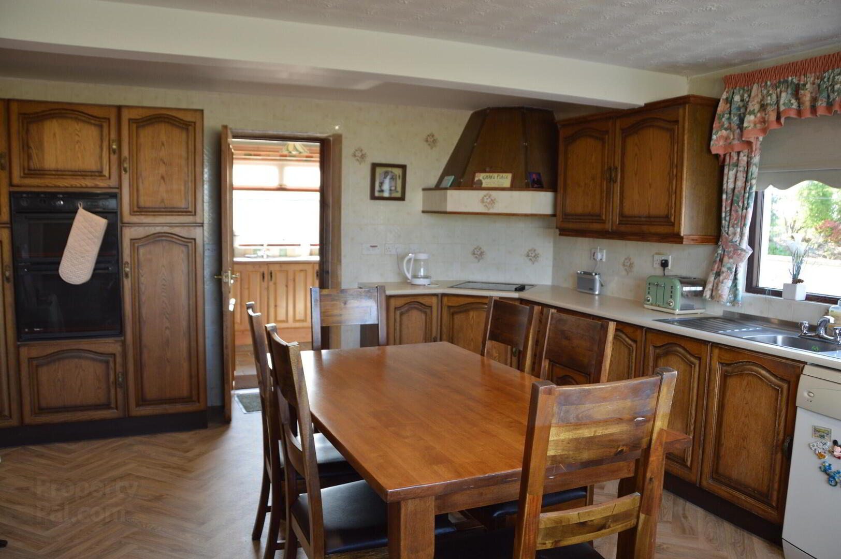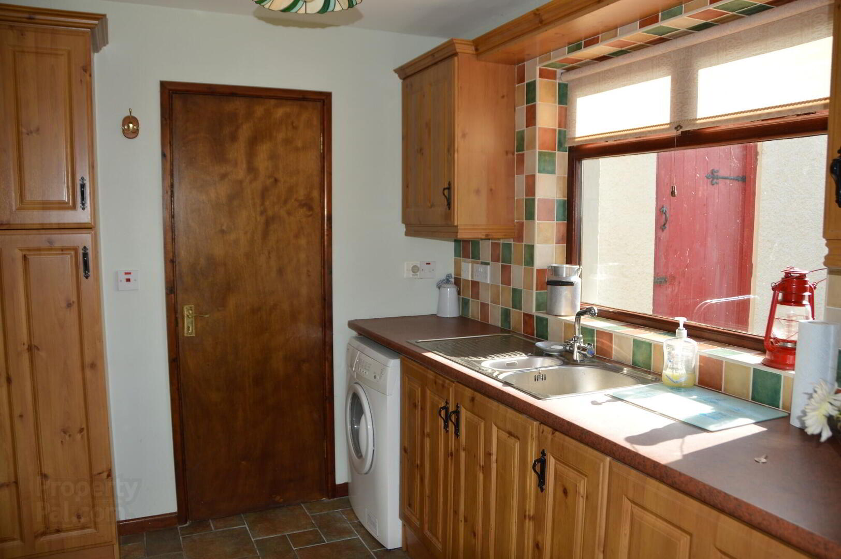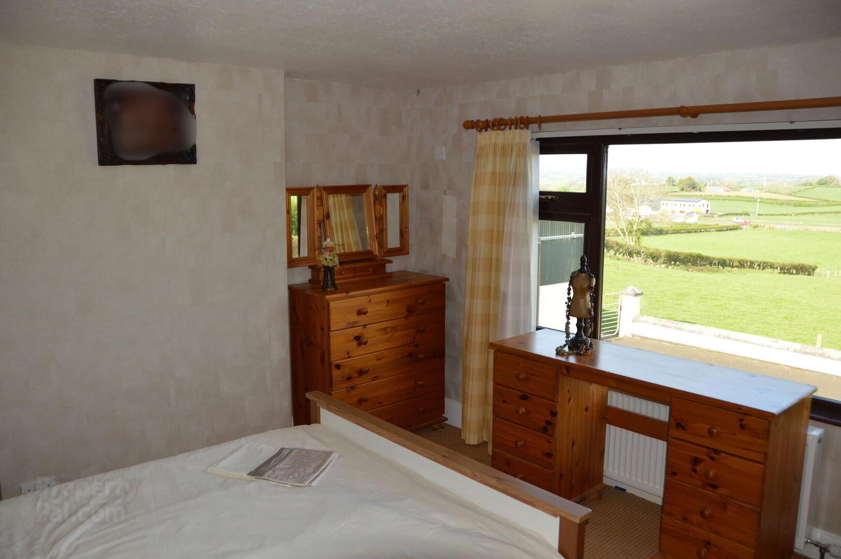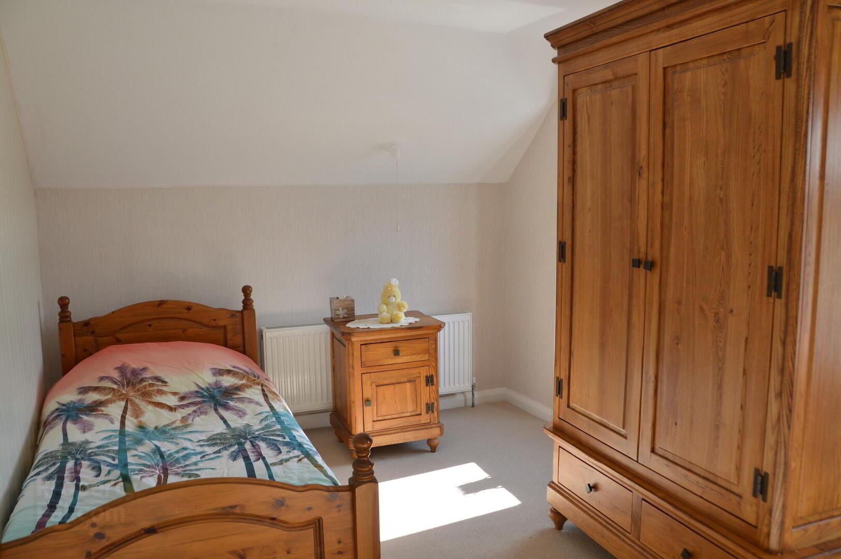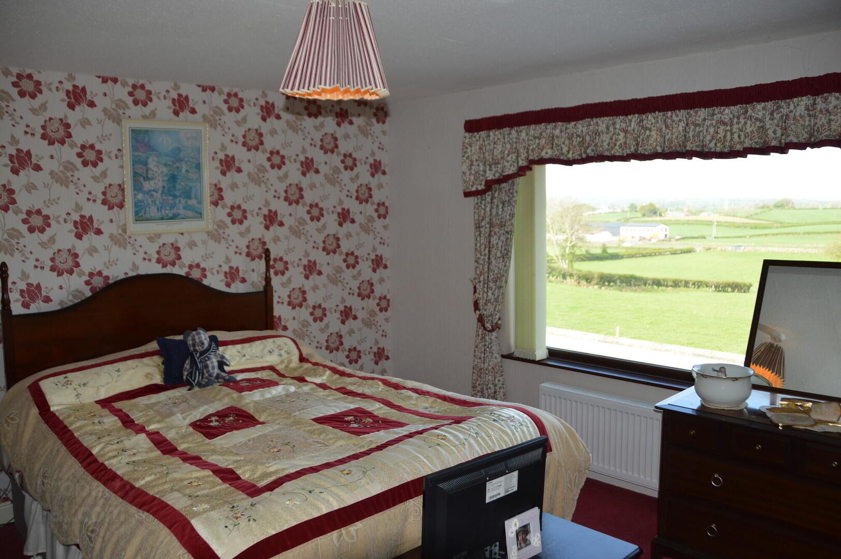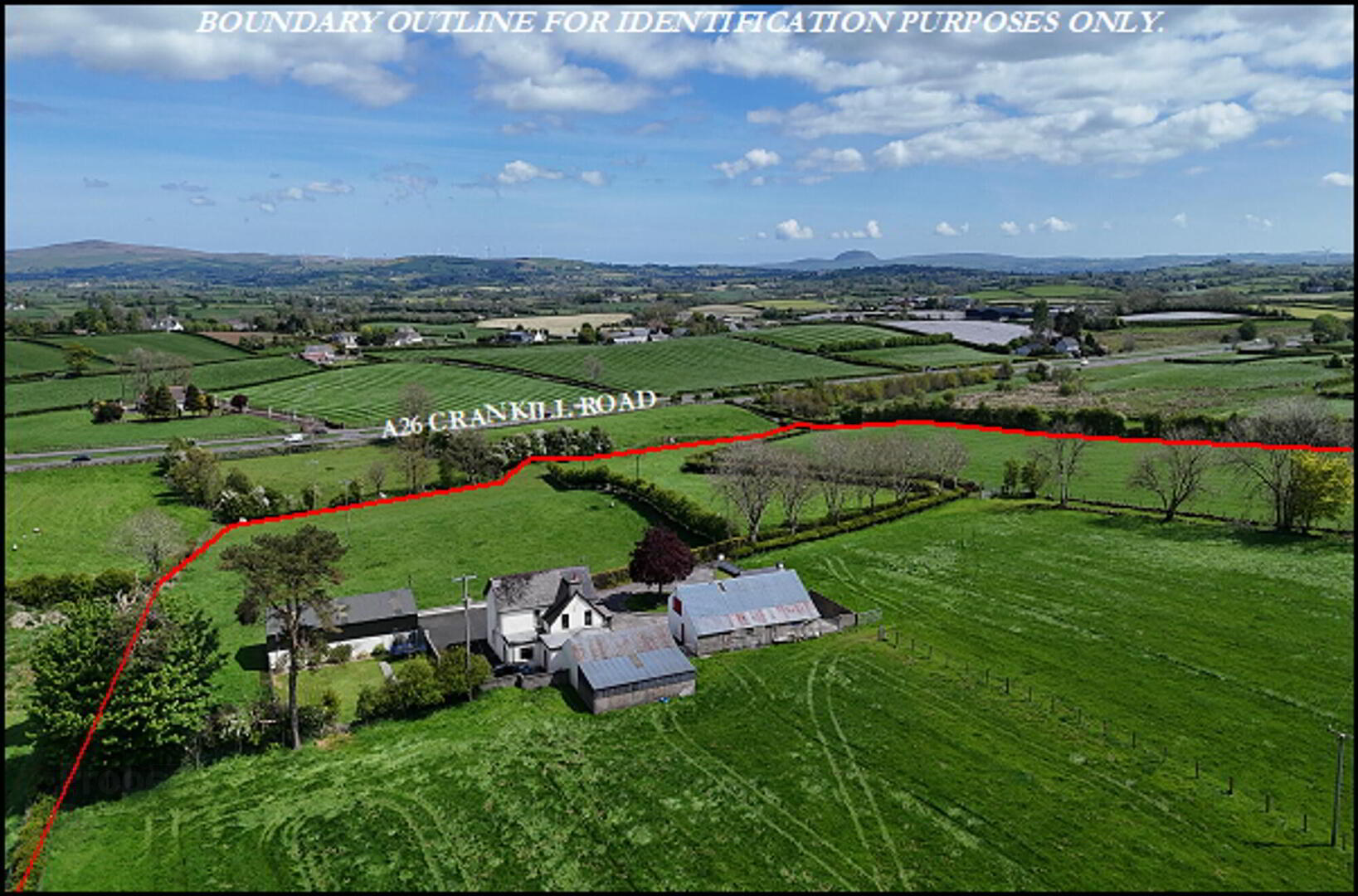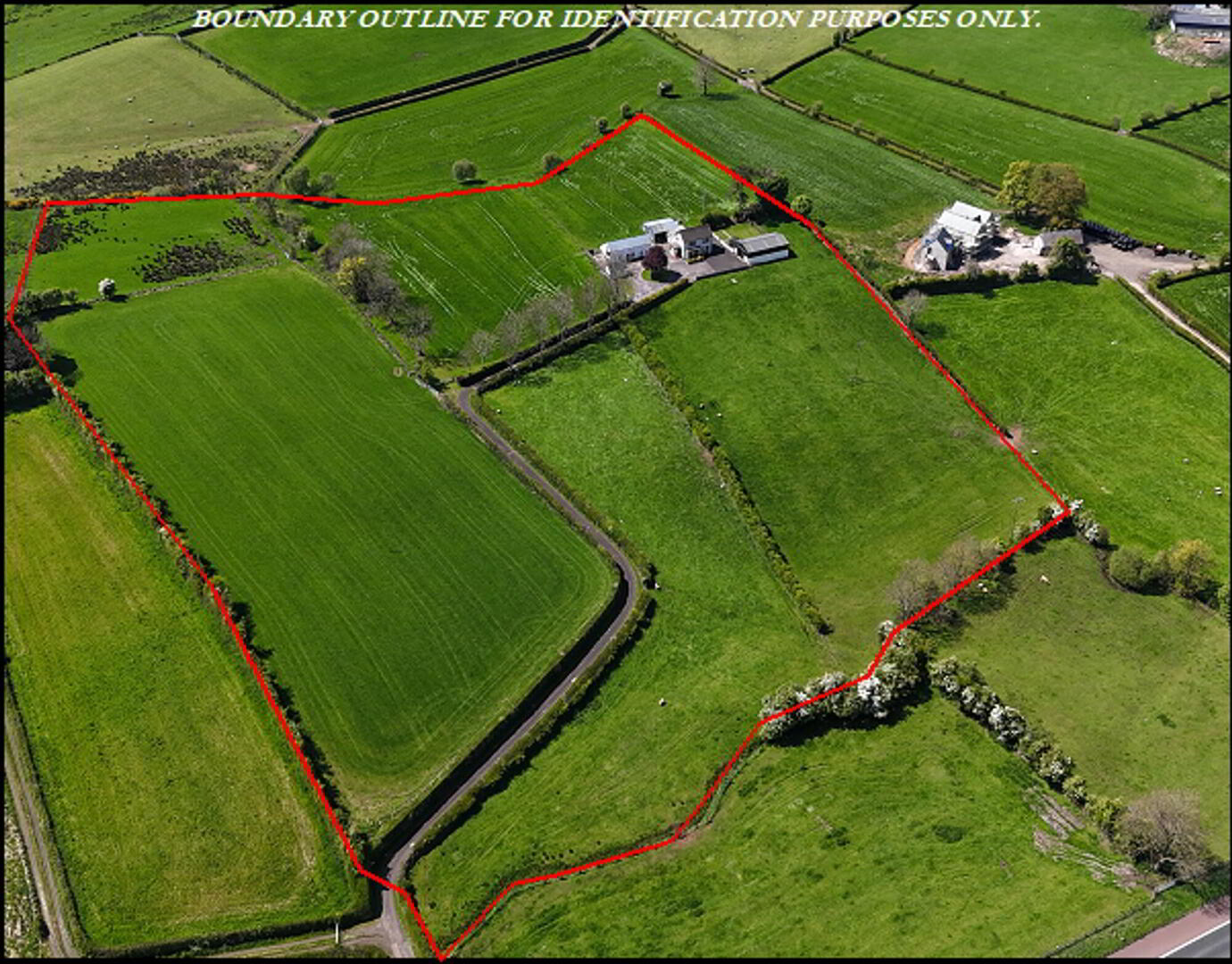
A DESIRABLE SMALLHOLDING WELL LOCATED NEAR BALLYMENA WITH A DETACHED THREE BEDROOM RESIDENCE, RANGE OF OUTBUILDINGS & c. 13.31 ACRES OF GOOD QUALITY LAND AND A PORTION OF MOSS
The holding is very located approx. 5 ½ miles from Ballymena off the A26 Crankill Road, the main arterial route to Belfast and Londonderry. Early inspection is highly recommended.
Accommodation
ENTRANCE PORCH:
Glazed porch with hardwood front door, tiled floor and radiator.
LIVING ROOM: 13’4 x 10’
Open fire with tiled hearth and surround, radiator and T.V. point.
SITTING ROOM: 15’8 x 13’8
Fireplace with mahogany surround, connecting door to kitchen, cornice, wall lights, T.V. point and radiator.
KITCHEN: 17’9 x 12’6
Fitted kitchen suite with range of high and low level oak cupboards, sink with double drainer, integral ceramic hob and oven, plumbed for dishwasher, radiator and good space for casual dining.
REAR PORCH/ UTILITY ROOM: 9’ x 6’11
1 ½ bowl stainless steel sink unit, high and low level units, plumbed for washing machine, PVC external rear door.
DOWNSTAIRS SHOWER ROOM:
With shower cubicle, wc and radiator.
First floor accommodation
BEDROOM 1: 12’7 x 11’ with radiator.
BEDROOM 2: 14’ x 8’7 with radiator.
BEDROOM 3: 12’10 x 11’6 with radiator and built in robes.
BATHROOM: Bath with ‘Redring’ electric shower over, wc, wash hand basin, hotpress, radiator and frosted window.
OIL FIRED CENTRAL HEATING
GARDEN: A well maintained garden to the front and side of the house mostly laid to lawn with mature shrubs.
Farmyard & outbuildings
GENERAL PURPOSE SHED: 45’10 x 26’5
Concrete floor, electricity, double sliding doors for vehicular access.
STOCK HOUSE: 29’10 x 29’ (into lean to shed)
Solid floor stock house with lean to shed.
ROW OF TRADITIONAL STEADING
Comprising former piggery and loose boxes with loft over.
WORKSHOP
Small slated shed divided into two rooms.
STOCK HANDLING PEN WITH RACE & CRUSH

