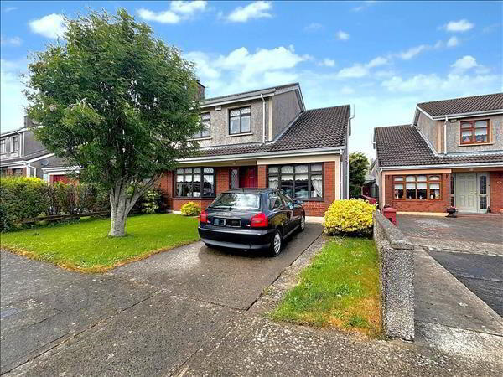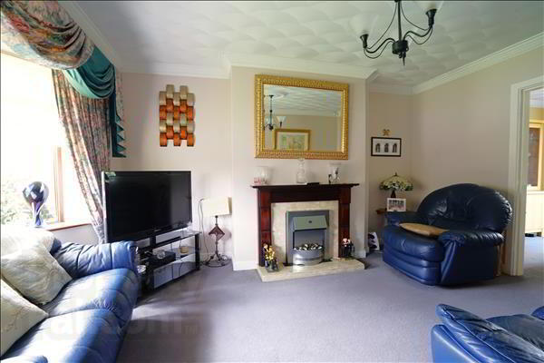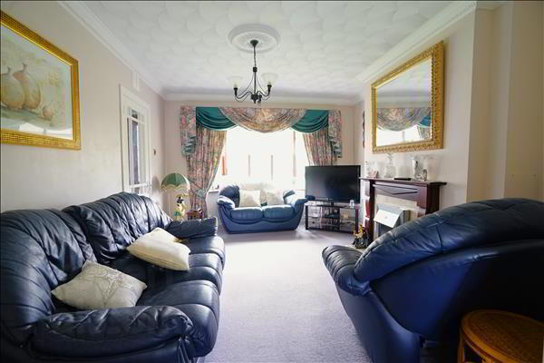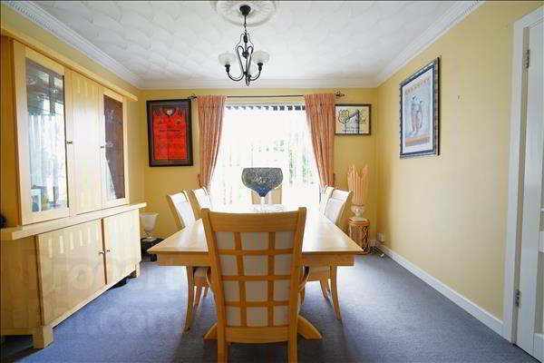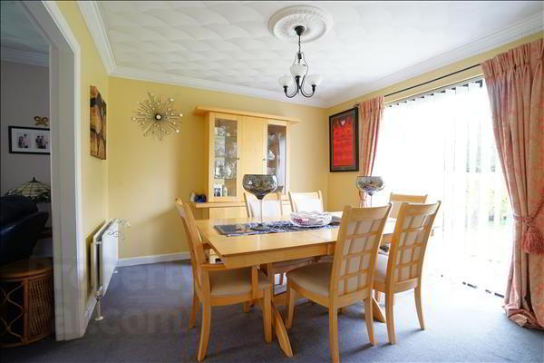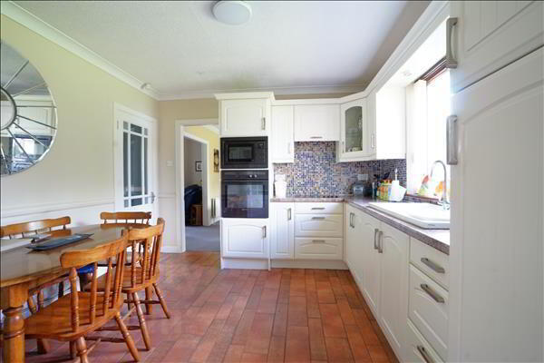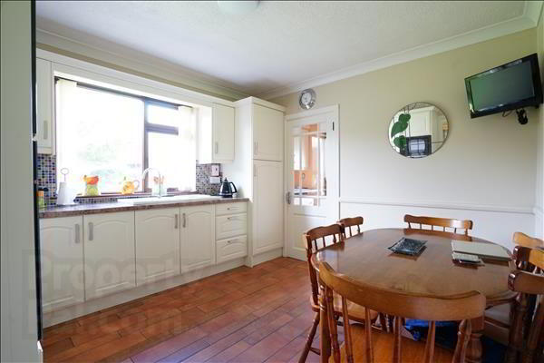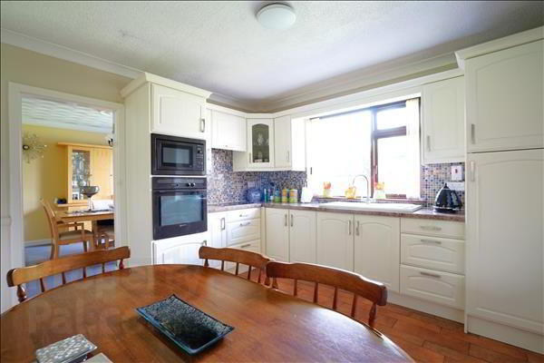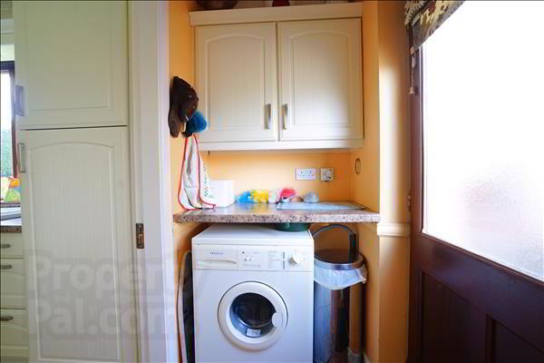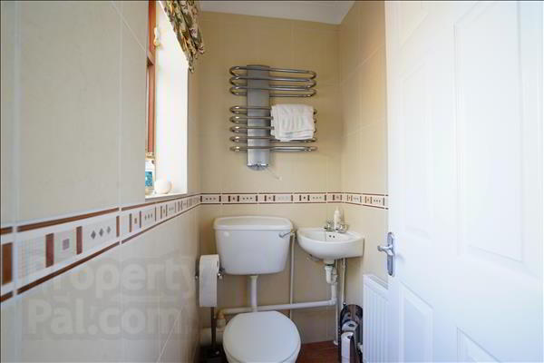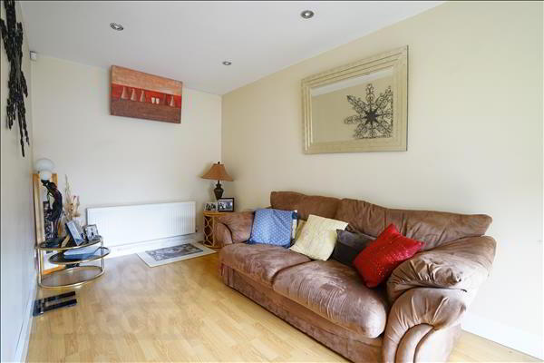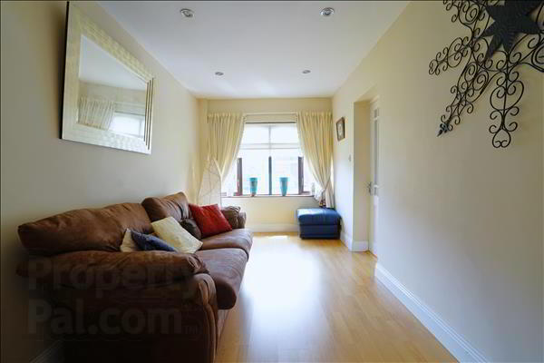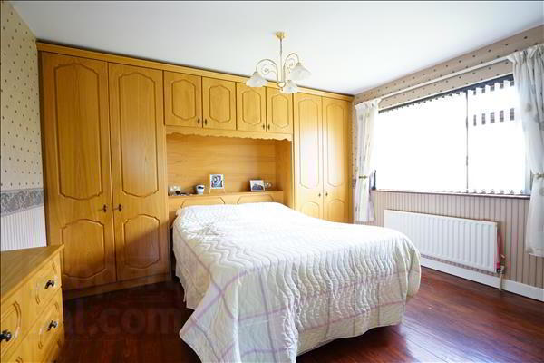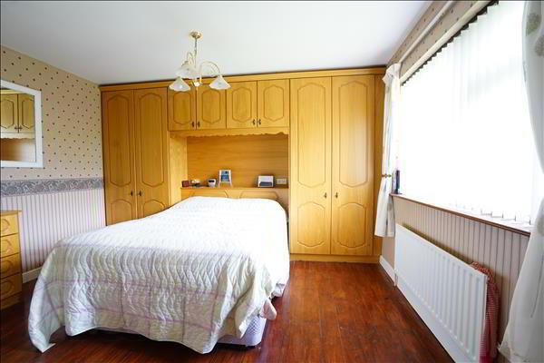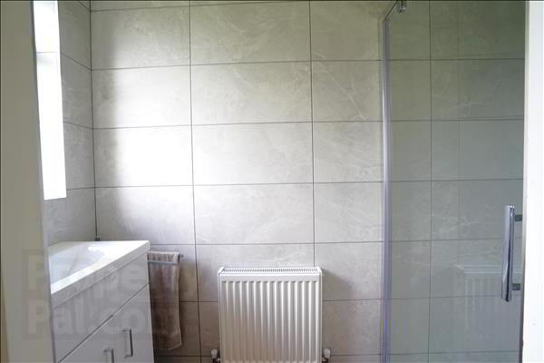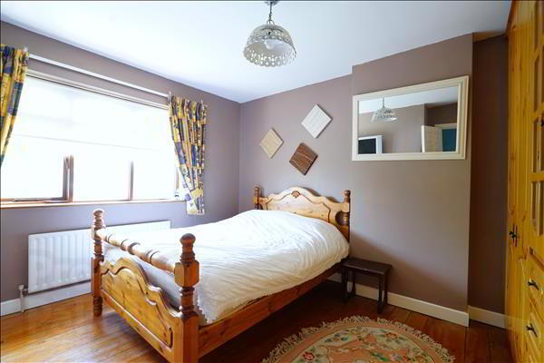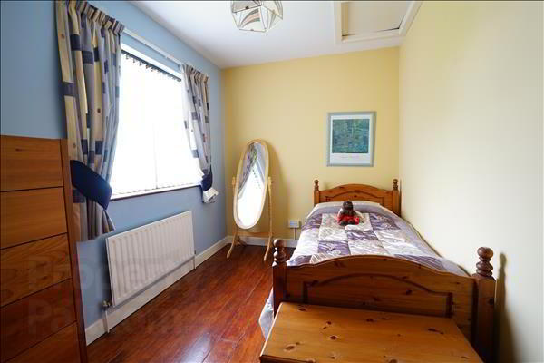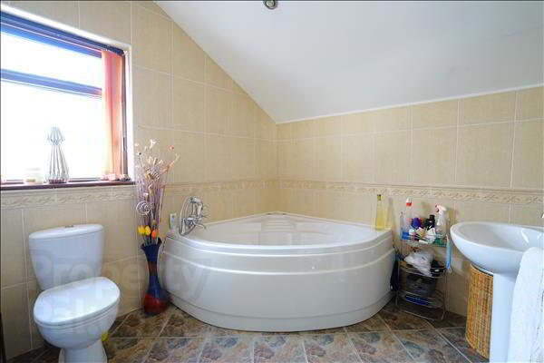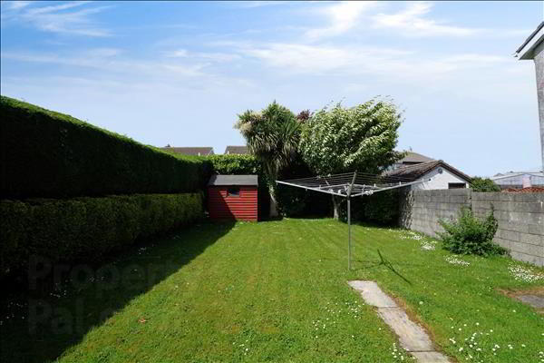Ashbourne Village,
Tycor, Waterford
4 Bed Semi-detached House
Price €365,000
4 Bedrooms
Property Overview
Status
For Sale
Style
Semi-detached House
Bedrooms
4
Property Features
Tenure
Not Provided
Property Financials
Price
€365,000
Stamp Duty
€3,650*²
Property Engagement
Views All Time
64
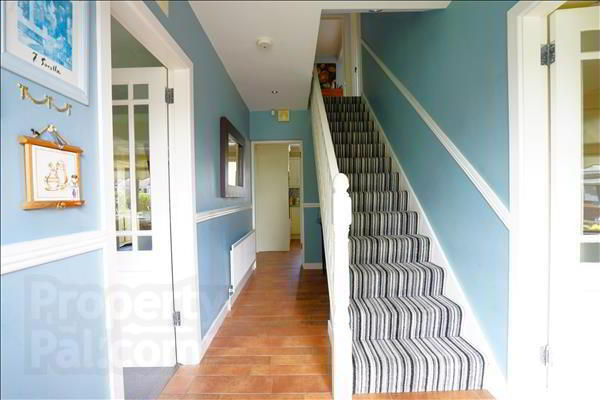
Barry Murphy Auctioneers are delighted to present this impressive four-bedroom semi-detached residence, ideally situated in the highly sought-after Ashbourne Village development. <br/>Offering generous living space of approximately 125 sq. m, this property makes an ideal family home in a well (cont.)
Barry Murphy Auctioneers are delighted to present this impressive four-bedroom semi-detached residence, ideally situated in the highly sought-after Ashbourne Village development.Offering generous living space of approximately 125 sq. m, this property makes an ideal family home in a well-connected and convenient location.
Ashbourne Village enjoys a prime position within walking distance of Lisduggan Shopping Centre, South East Technological University, Waterford Industrial Estate, and a wide range of local amenities including shops, pharmacies, doctors, and takeaways. The area is well-serviced by public transport, with a regular bus route providing quick access to Waterford city centre, just a 5-minute drive away. The Outer Ring Road is also easily accessible, connecting you effortlessly to Dunmore Road, University Hospital Waterford, Dunmore East, the N25 to Cork, and the M9 to Dublin.
Spacious and well-planned accommodation with the ground floor comprising of: entrance hallway, bright sitting room with double doors leading to the dining room, fully fitted kitchen, living room, utility room and guest WC.
Upstairs features: four bedrooms, including a master bedroom with en-suite and main family bathroom
The property boasts a rear garden laid in lawnperfect for children, pets, or outdoor entertaining. To the front, there is a well-maintained lawn and driveway providing ample off-street parking.
Additional features include double glazed windows throughout , oil-fired central heating system and a sought-after family-friendly location.
This is a rare opportunity to acquire a spacious and well-located family home in one of Waterfords sought after developments.
Viewings are highly recommended and available through Sole Agents Barry Murphy Auctioneers.
Ground Floor
Entrance Hallway: 4.15m x 1.82m. Tiled floor.
Sitting Room: 4.25m x 3.6m. Carpet, bay window with blinds, fireplace with electric fire, open to
Dining Room: 3.33m x 3.49m. Carpet, blinds, sliding door to rear garden.
Kitchen/Diner: 3.33m x 3.51m. Tiled floor, blinds, fitted kitchen with integrated oven, hob, microwave.
Utility: 1.63m x 1.04m. Tiled floor, plumbed for washing machine, fitted units.
WC: 1.54m x 1.02m. Fully tiled, WC, wash hand basin.
Living/Play Room: 5m x 2.42m. Laminate floor, blinds.
First Floor
Master Bedroom: 3.89m x 3.47m. Wood floor, blinds, fitted wardrobes.
En-suite: 2.24m x 0.85m. Fully tiled, wash hand basin with vanity unit, electric shower.
Bedroom 2: 3.75m x 3.01m. Wood floor, blinds, fitted wardrobes.
Bedroom 3: 2.1m x 2.42m. Wood floor, blinds.
Bedroom 4: 2.27m x 3.7m. Wood floor, blinds.
Bathroom: 2.57m x 2.39m. Fully tiled, WC, wash hand basin, corner bath.

