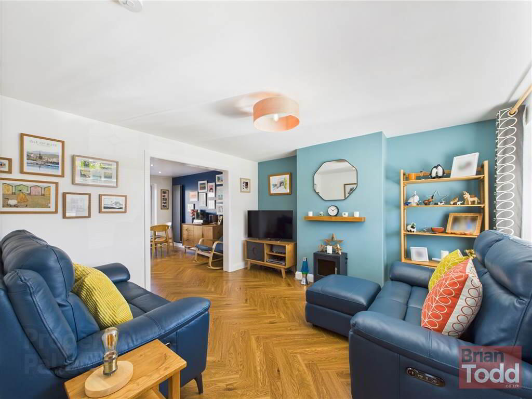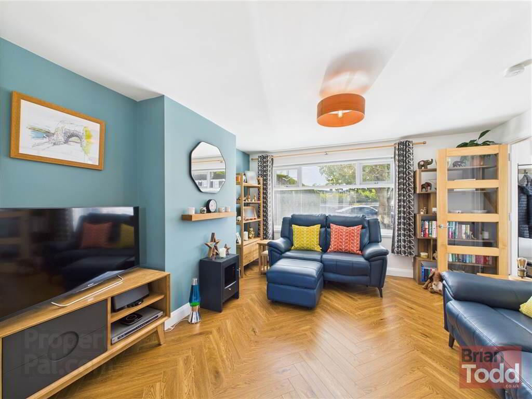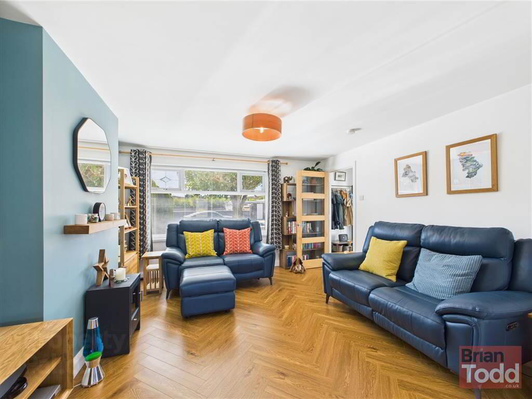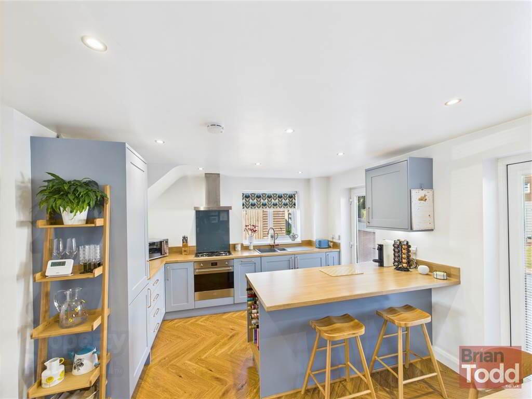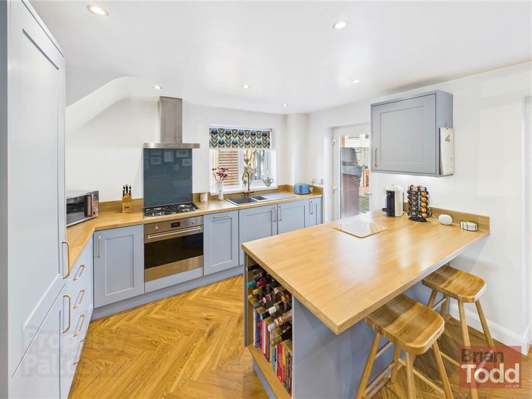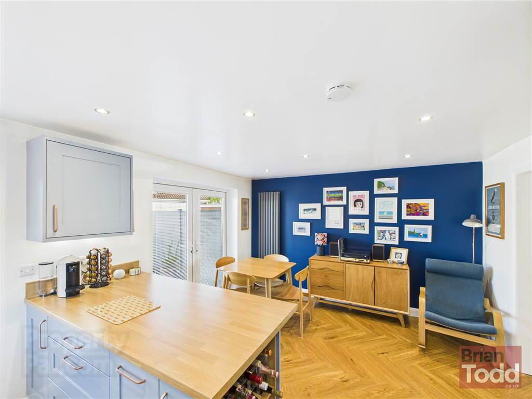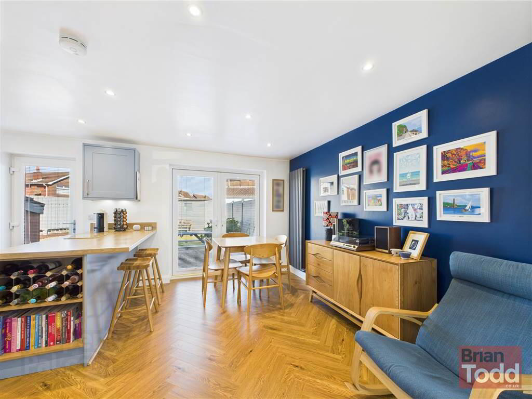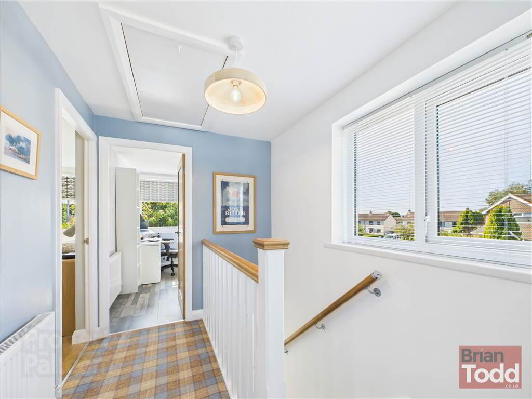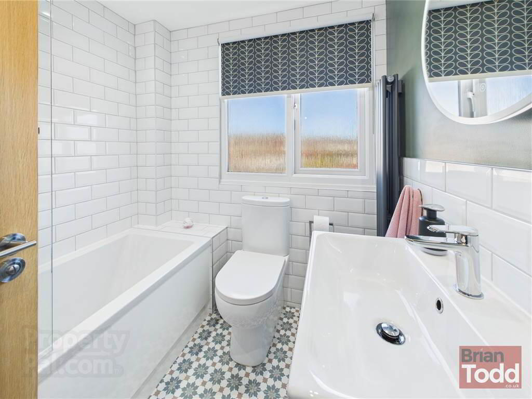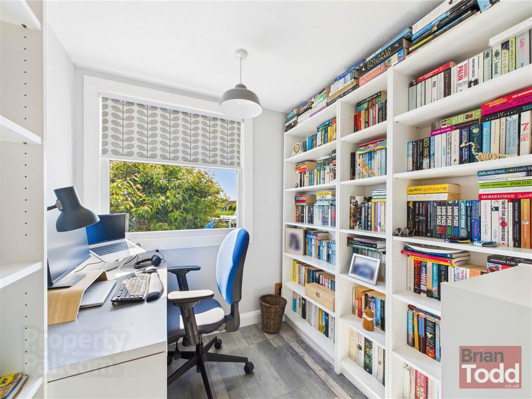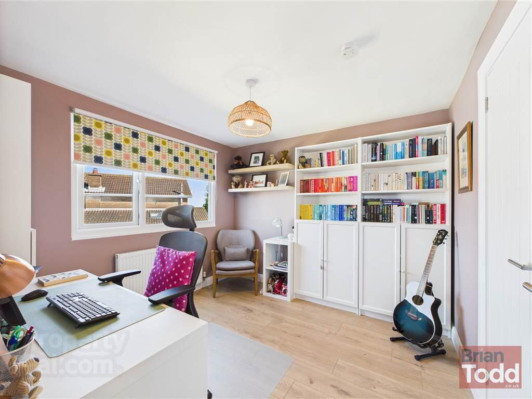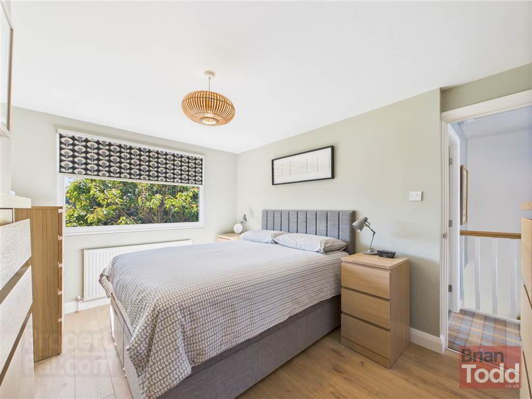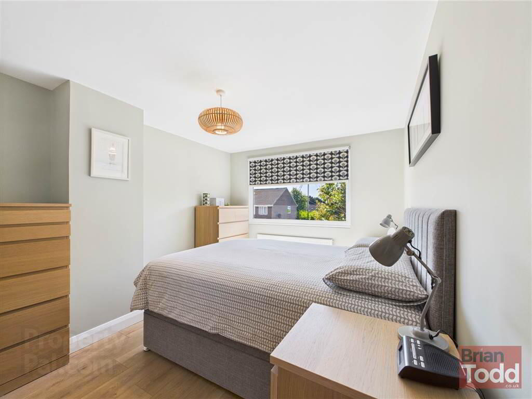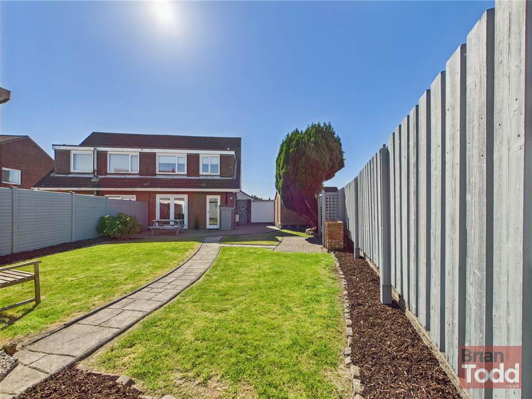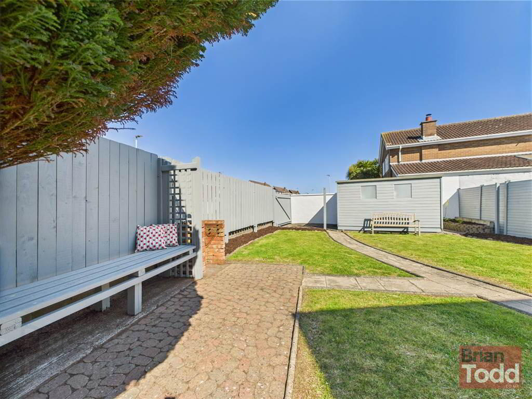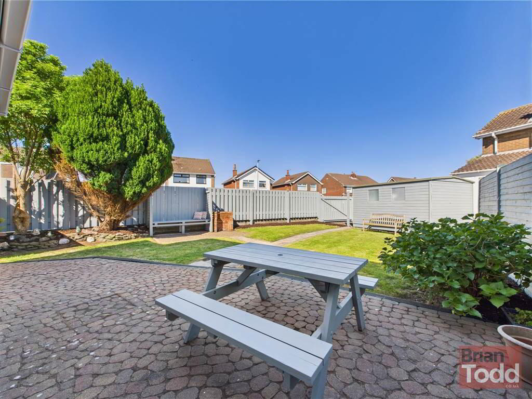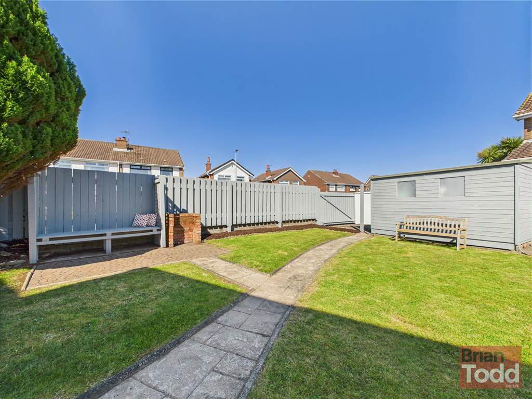Arran Gardens,
Larne, BT40 2JU
3 Bed Semi-detached House
Offers Around £164,950
3 Bedrooms
1 Reception
Property Overview
Status
For Sale
Style
Semi-detached House
Bedrooms
3
Receptions
1
Property Features
Tenure
Not Provided
Broadband
*³
Property Financials
Price
Offers Around £164,950
Stamp Duty
Rates
£810.00 pa*¹
Typical Mortgage
Legal Calculator
In partnership with Millar McCall Wylie
Property Engagement
Views Last 7 Days
367
Views Last 30 Days
1,748
Views All Time
5,016
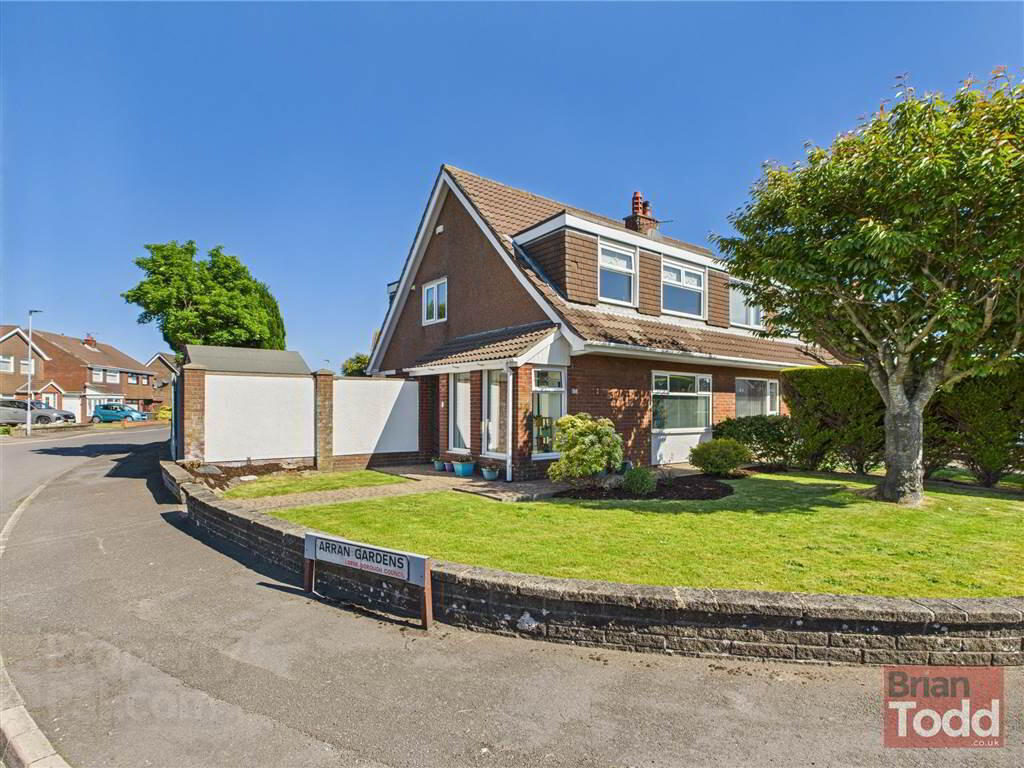
Features
- CONTEMPORARY SEMI DETACHED CHALET STYLE VILLA
- GAS FIRED CENTRAL HEATING
- UPVC DOUBLE GLAZING
- SPACIOUS LOUNGE WITH LAMINATE FLOORING
- MODERN FITTED KITCHEN WITH INTEGRATED APPLIANCES
- CASUAL DINING AREA WITH DOUBLE OPENING PATIO DOORS
- THREE BEDROOMS
- BATHROOM WITH MODERN WHITE SUITE
- FRONT GARDEN IN LAWN
- ENCLOSED REAR GARDEN IN LAWN WITH DECORATIVE PAVIOUR STYLE PATIO FEATURE, BARBEQUE AND FURTHER SEATING AREA
- SUPERB STANDARD OF PRESENTATION AND FINISH THROUGHOUT
- POPULAR MATURE RESIDENTIAL LOCATION
A credit to its present owners, this superb property has got great kerb appeal. presented and decorated to an exceptionally high standard throughout, this beautiful home affords bright and airy living accommodation which comprises of a spacious lounge, modern fitted kitchen with integrated appliances, casual dining area with patio door feature, three bedrooms and bathroom with a modern white suite.
Outside, the property has a neat and tidy front garden laid to lawn and a well enclosed rear garden with feature paviour style patio, seating and barbeque areas.
Only by an internal inspection can the purchaser fully appreciate the overall specification of this quality finished home.
Viewing is highly recommended and is strictly by appointment only through Agents.
Ground Floor
- ENTRANCE PORCH:
- ENTRANCE HALL:
- LOUNGE:
- An well presented and decorated room, with laminate flooring.
- KITCHEN:
- Modern range of fitted upper and lower level units including breakfast bar, with concealed wine rack. Integrated hob, oven and extractor fan.Casual dining area with double opening patio doors. Spot lighting. Wood flooring.
First Floor
- BEDROOM (1):
- Laminate wood flooring.
- BEDROOM (2):
- Built in storage. Laminate wood flooring.
- BEDROOM (3):
- Laminate wood flooring.
- BATHROOM:
- Modern white suite incorporating push button W.C., wash hand basin and panelled bath. Wall tiling.
Second Floor
- ROOFSPACE:
- Access via slingsby style ladder.
Outside
- GARDENS:
- Enclosed rear garden in lawn with decorative paviour style patio feature, barbeque and further seating features. Shed.
Front garden in lawn
Directions
Larne

Click here to view the 3D tour

