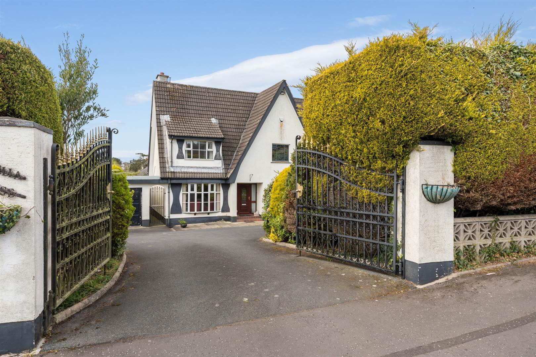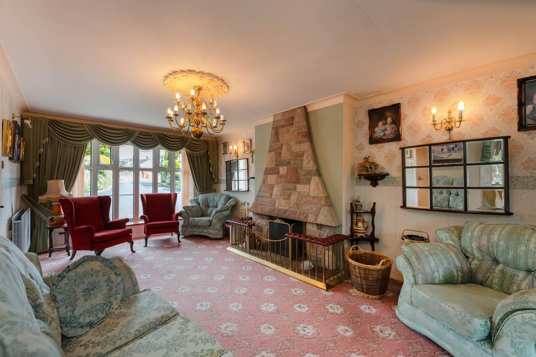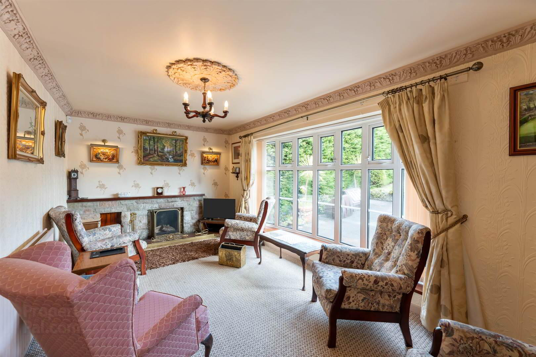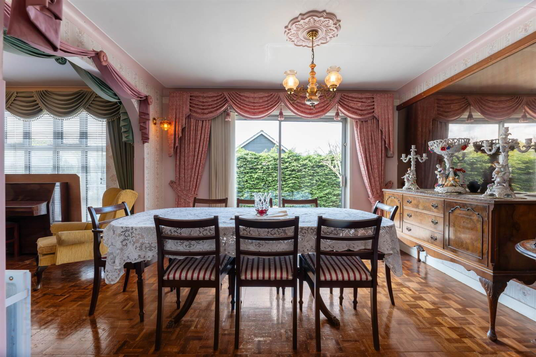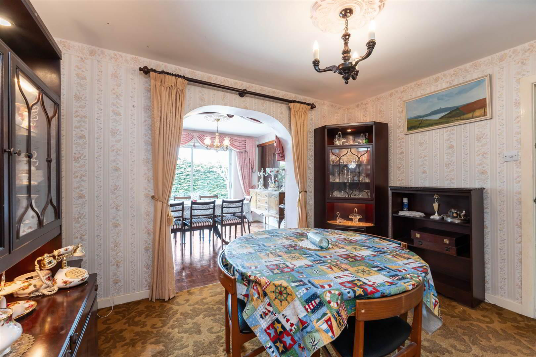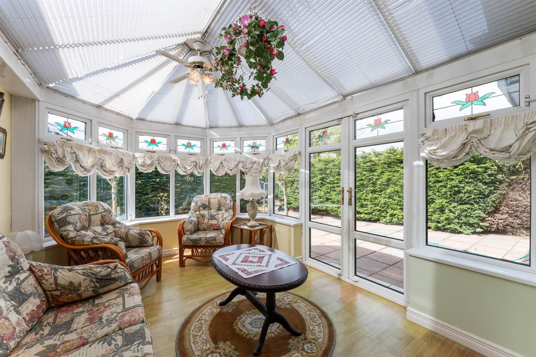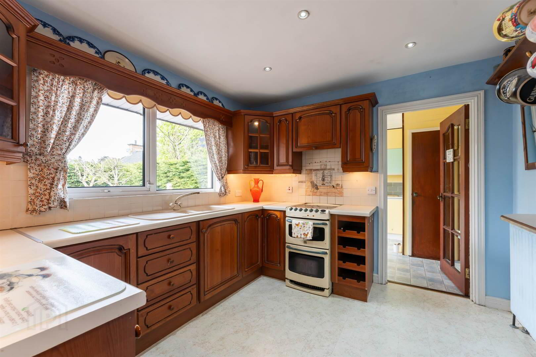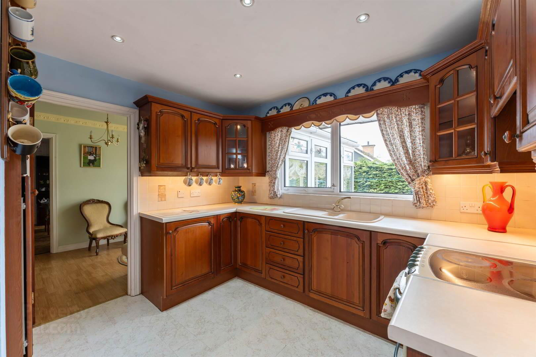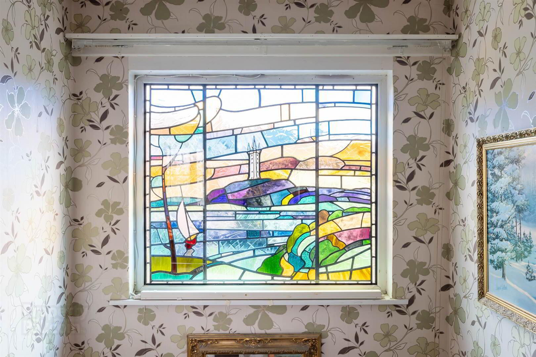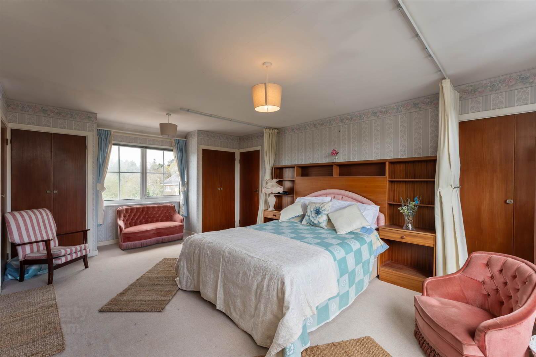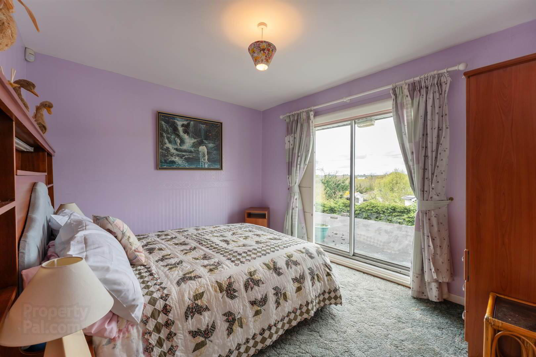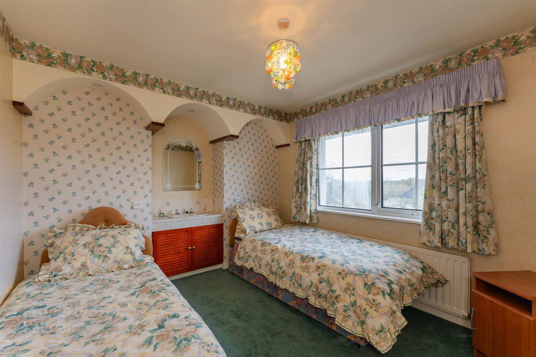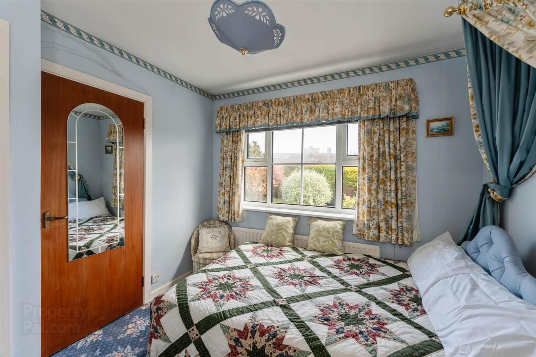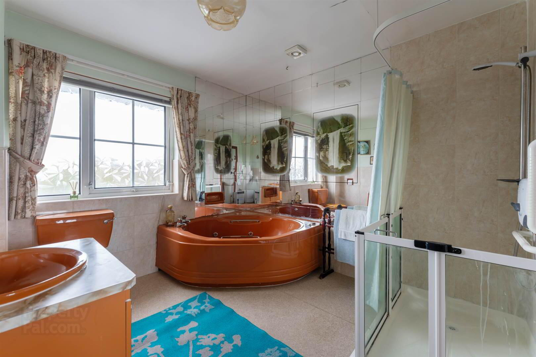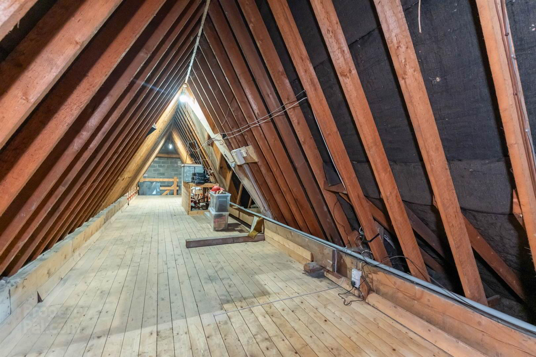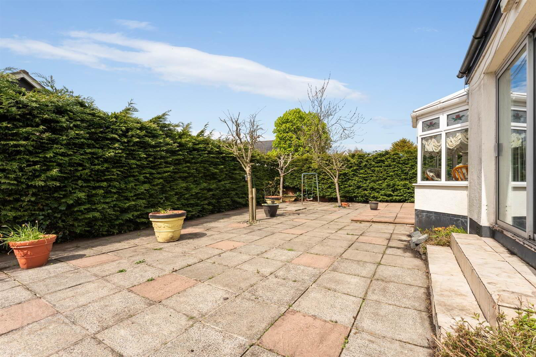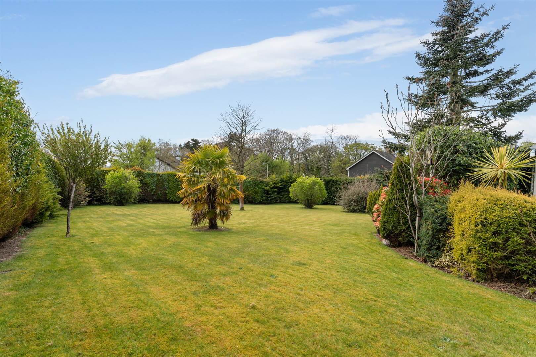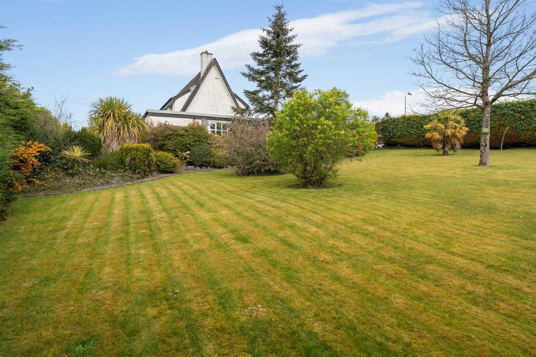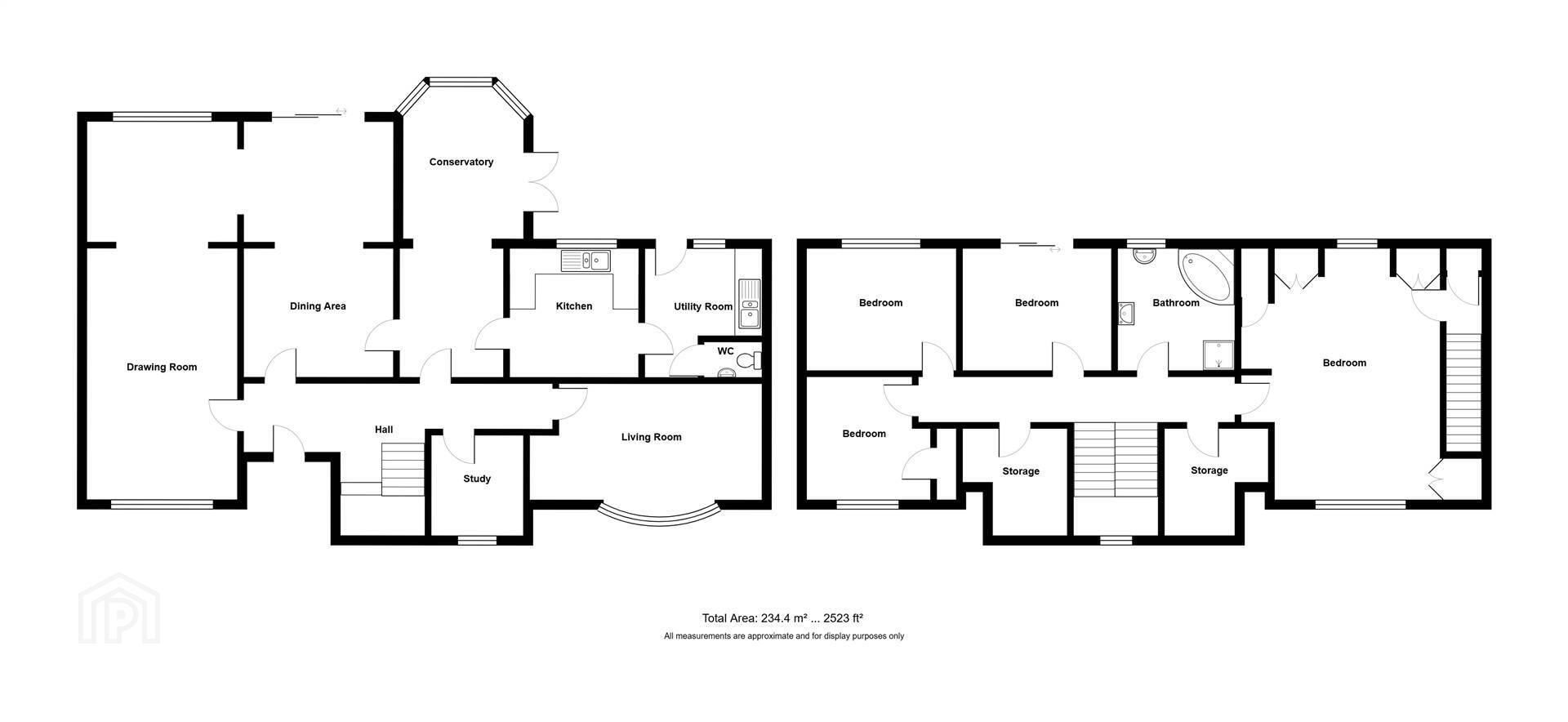'Ardvilla House', 10 Mountain Road,
Crawfordsburn Road, Newtownards, BT23 4UL
4 Bed Detached House
Offers Over £499,950
4 Bedrooms
4 Receptions
Property Overview
Status
For Sale
Style
Detached House
Bedrooms
4
Receptions
4
Property Features
Tenure
Not Provided
Energy Rating
Heating
Oil
Broadband Speed
*³
Property Financials
Price
Offers Over £499,950
Stamp Duty
Rates
£2,527.57 pa*¹
Typical Mortgage
Legal Calculator
In partnership with Millar McCall Wylie
Property Engagement
Views Last 7 Days
221
Views Last 30 Days
1,409
Views All Time
13,505
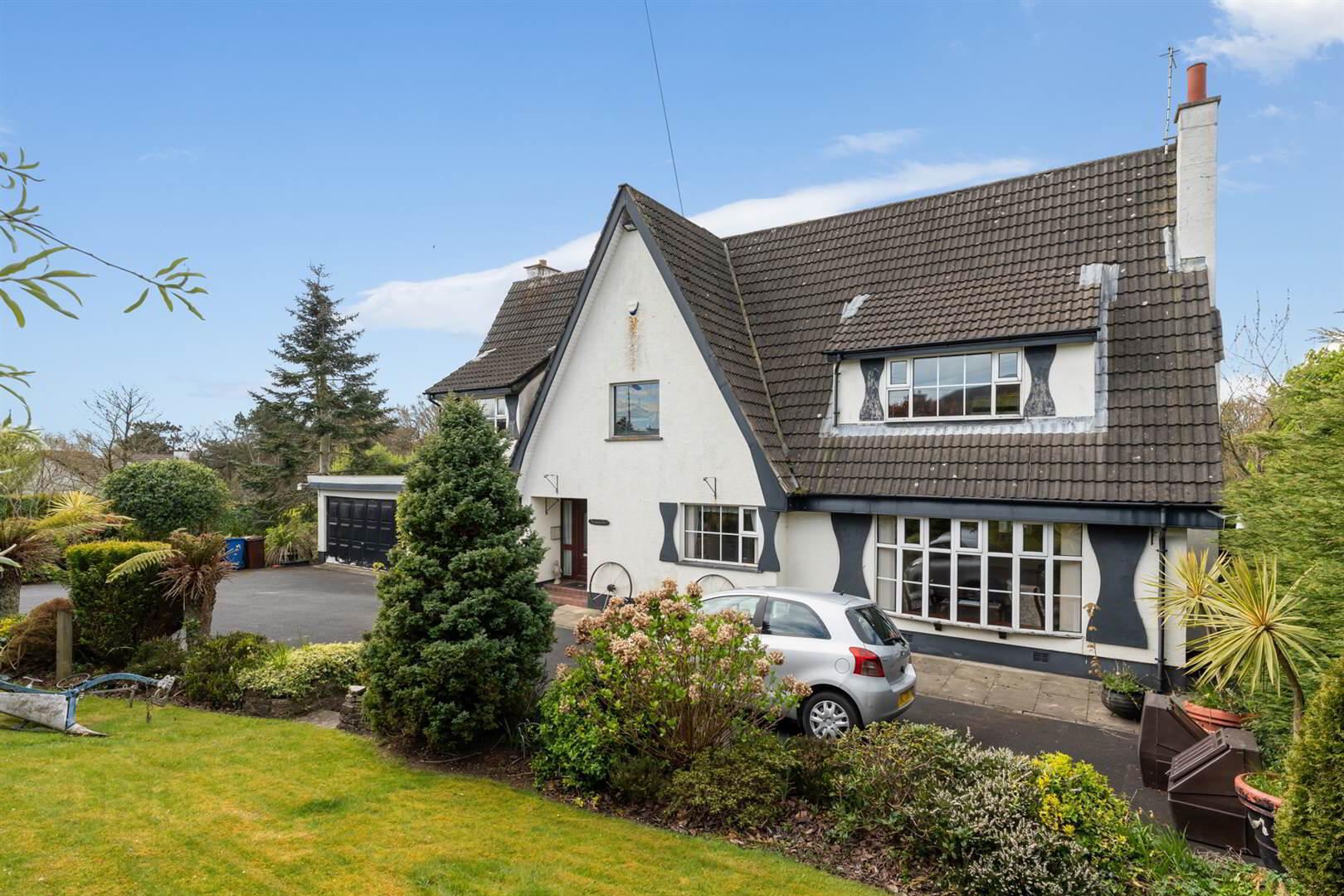
Additional Information
- The facts you need to know...
- Spacious four bedroom family home
- Lovely mature gardens and large, sunny terrace and barbeque area
- Edge of town convenience and just a short walk into beautiful countryside
- uPVC double glazing
- Four reception rooms plus study and conservatory
- Double garage and separate workshop or store
- Large roofspace via concealed staircase - excellent storage
- Oil fired central heating
- Convenient to Newtownards town centre, shops and schools
- Planning potential in side garden (previous permission has now lapsed)
"Ardvilla House has been a happy family home for many years and it is easy to see why.
With space for all the family to enjoy - inside and out, the house is ideal for a growing family.
Located on the edge of the town the house offers a great combination of convenience with the peaceful environs on Mountain Road offering lovely walks, deer and horses excercising.
Set off by lovely mature private gardens, there is plenty of space to play and also potential for another dwelling - subject to permissions ".
Ground Floor
- COVERED OPEN PORCH
- uPVC double glazed front door.
- ENTRANCE HALL:
- DRAWING ROOM:
- 6.1m x 3.58m (20' 0" x 11' 9")
Scrabo stone fireplace, archway to: - LIVING ROOM:
- 7.39m x 3.2m (24' 3" x 10' 6")
- SITTING ROOM:
- 5.56m x 3.05m (18' 3" x 10' 0")
Floor to ceiling bay window, Scrabo stone fireplace, heather brown tiled hearth. - StUDY
- 2.36m x 2.21m (7' 9" x 7' 3")
- FORMAL DINING ROOM
- 3.58m x 2.97m (11' 9" x 9' 9")
Archway to: - CASUAL DINING ROOM
- 3.12m x 3.12m (10' 3" x 10' 3")
Parquet woodblock floor, sliding aluminium double glazed door to patio, archway to: - UPVC DOUBLE GLAZED CONSERVATORY:
- 3.89m x 3.05m (12' 9" x 10' 0")
Picture rail, heat, oak laminate flooring. - BREAKFAST BAR AREA OR SPACE TO EXTEND KITCHEN
- 3.28m x 2.44m (10' 9" x 8' 0")
Oak laminate flooring. - KITCHEN:
- 3.12m x 2.9m (10' 3" x 9' 6")
Extensive range of oak finish high and low level cupboards, laminate worktops, one and a half tub composite sink, mixer tap, tiled walls, recessed lighting, freezer, serving hatch to sitting room. - UTILITY ROOM:
- 2.82m x 2.06m (9' 3" x 6' 9")
High and low level cupboards, one and a half tub enamel sink, mixer tap, plumbed for washing machine, uPVC double glazed door to patio and barbeque area. - CLOAKROOM:
- Low flush wc, wash hand basin, part tiled walls.
- Open tread staircase to:
First Floor
- Feature stained glass double glazed window with Scrabo Tower scene.
- BEDROOM (1):
- 6.1m x 4.95m (20' 0" x 16' 3")
Vanity wash hand basin, built-in wardrobes. Concealed staircase to roofspace storage - floored, standing height. - BEDROOM (2):
- 3.58m x 3.2m (11' 9" x 10' 6")
Sliding aluminium double glazed door to balcony. - BEDROOM (3):
- 3.2m x 2.97m (10' 6" x 9' 9")
Plus vanity unit wash hand basin, recessed lighting. - BEDROOM (4):
- 2.9m x 2.82m (9' 6" x 9' 3")
Built-in wardrobe. - BATHROOM:
- 2.97m x 2.74m (9' 9" x 9' 0")
Harvest gold suite comprising corner bath, low flush wc, vanity wash hand basin, part tiled walls, tiled shower area with Triton instant heat shower. - LAUNDRY ROOM
- Walk in storage, light. Separate shelved walk-in hotpress.
Outside
- DOUBLE GARAGE:
- 6.48m x 4.95m (21' 3" x 16' 3")
Electric remote up and over door. Light and power.
- WORKSHOP OR STORE
- 4.72m x 2.9m (15' 6" x 9' 6")
Light and power. - Tarmac driveway, parking and turning space.
- Large, paved patio and barbeque area to rear.
- Beautiful, private, mature gardens to front and side in lawns, flowerbeds, shrubs, borders, mature trees and hedges.
Directions
Off Crawfordsburn Road


