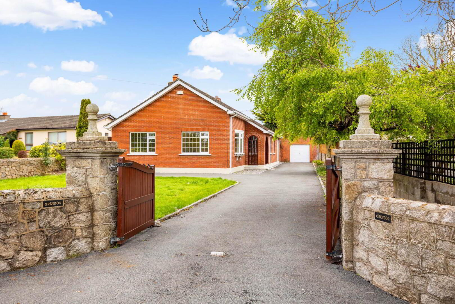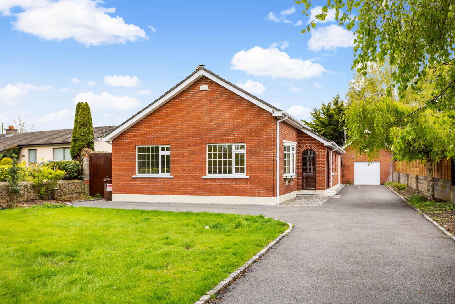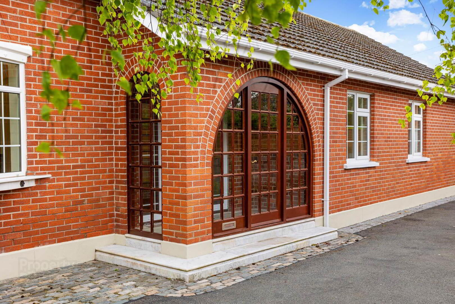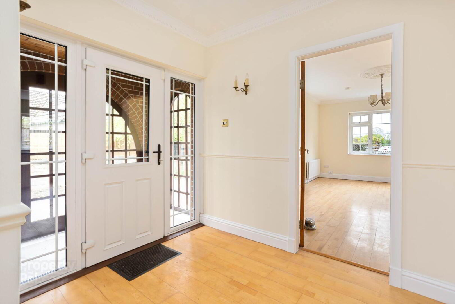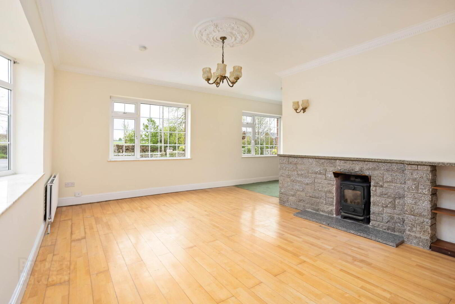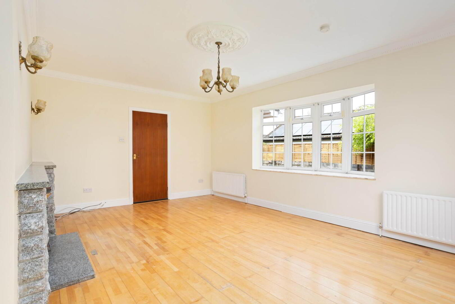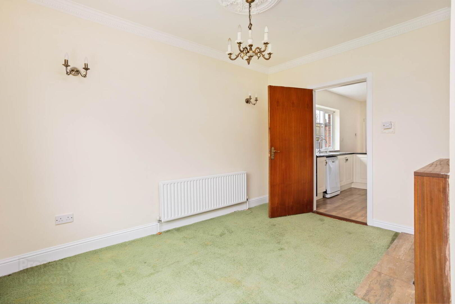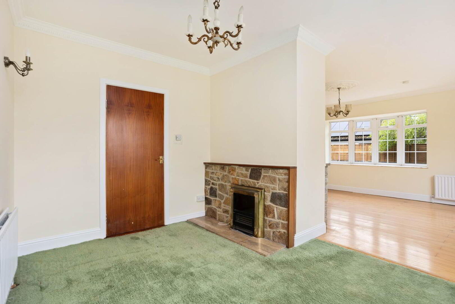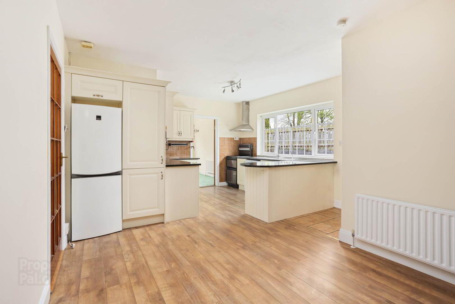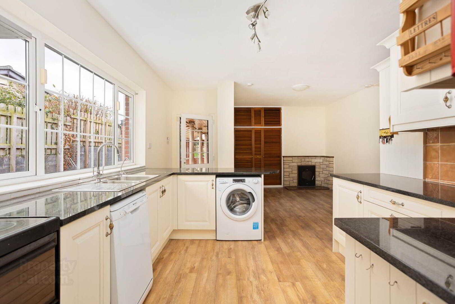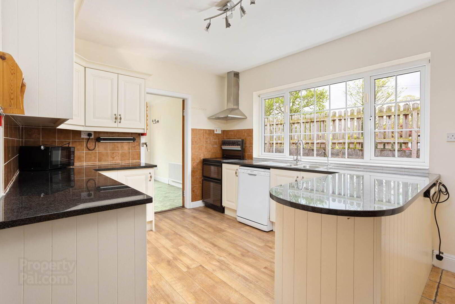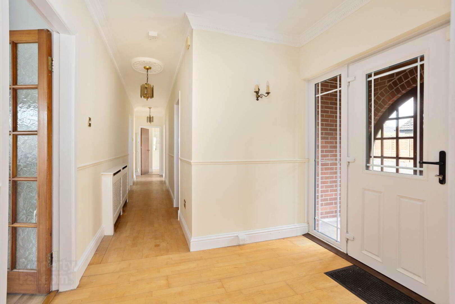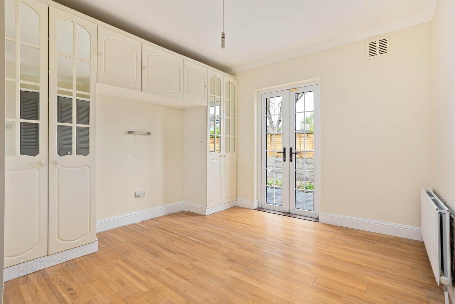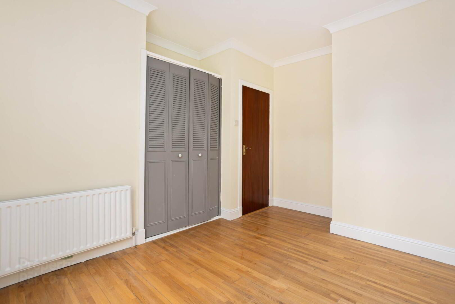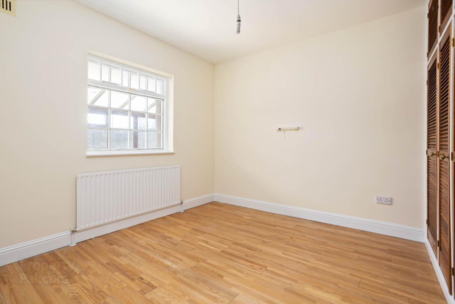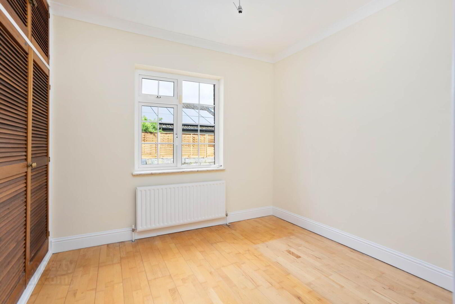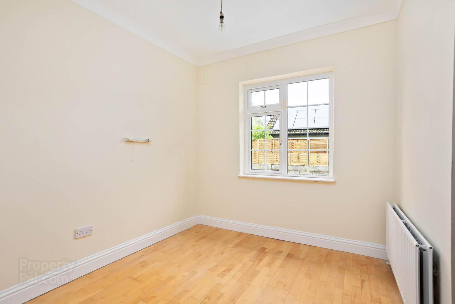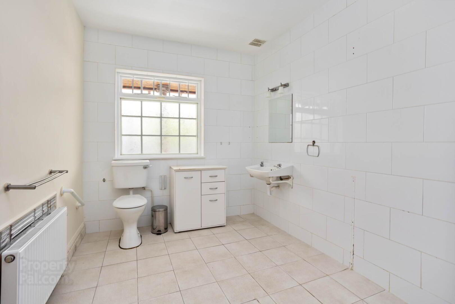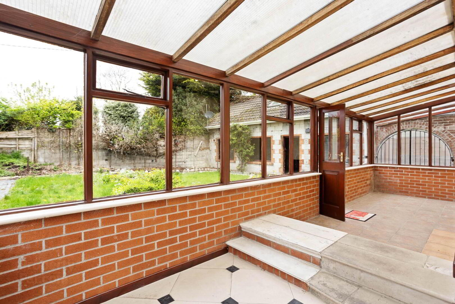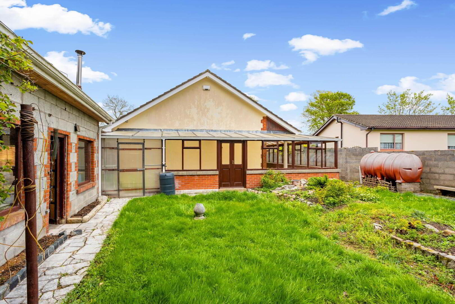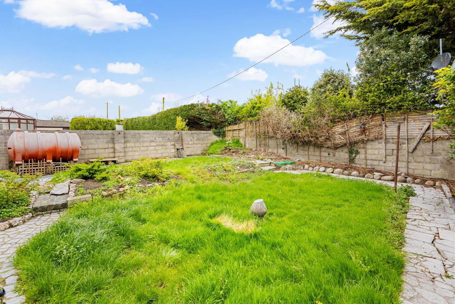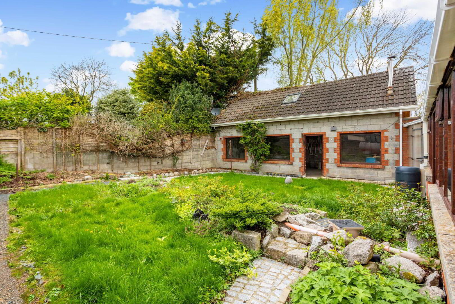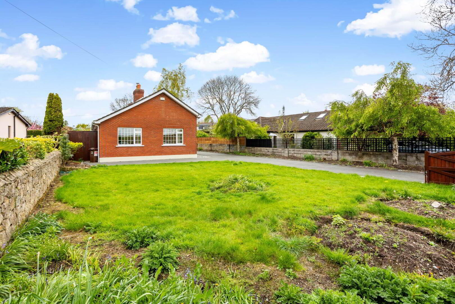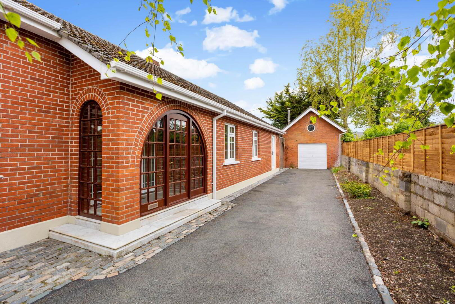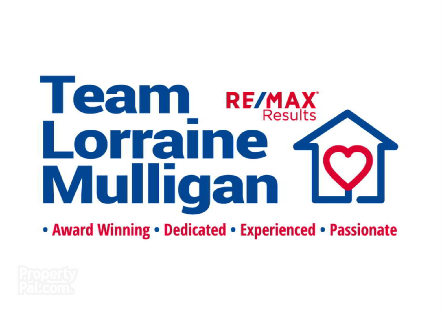Ardmore
Loughlinstown Road, Celbridge, W23TF10
4 Bed Detached Bungalow
Sale agreed
4 Bedrooms
2 Bathrooms
Property Overview
Status
Sale Agreed
Style
Detached Bungalow
Bedrooms
4
Bathrooms
2
Property Features
Tenure
Freehold
Energy Rating

Heating
Oil
Property Financials
Price
Last listed at Offers Over €570,000
Property Engagement
Views Last 7 Days
27
Views Last 30 Days
125
Views All Time
516
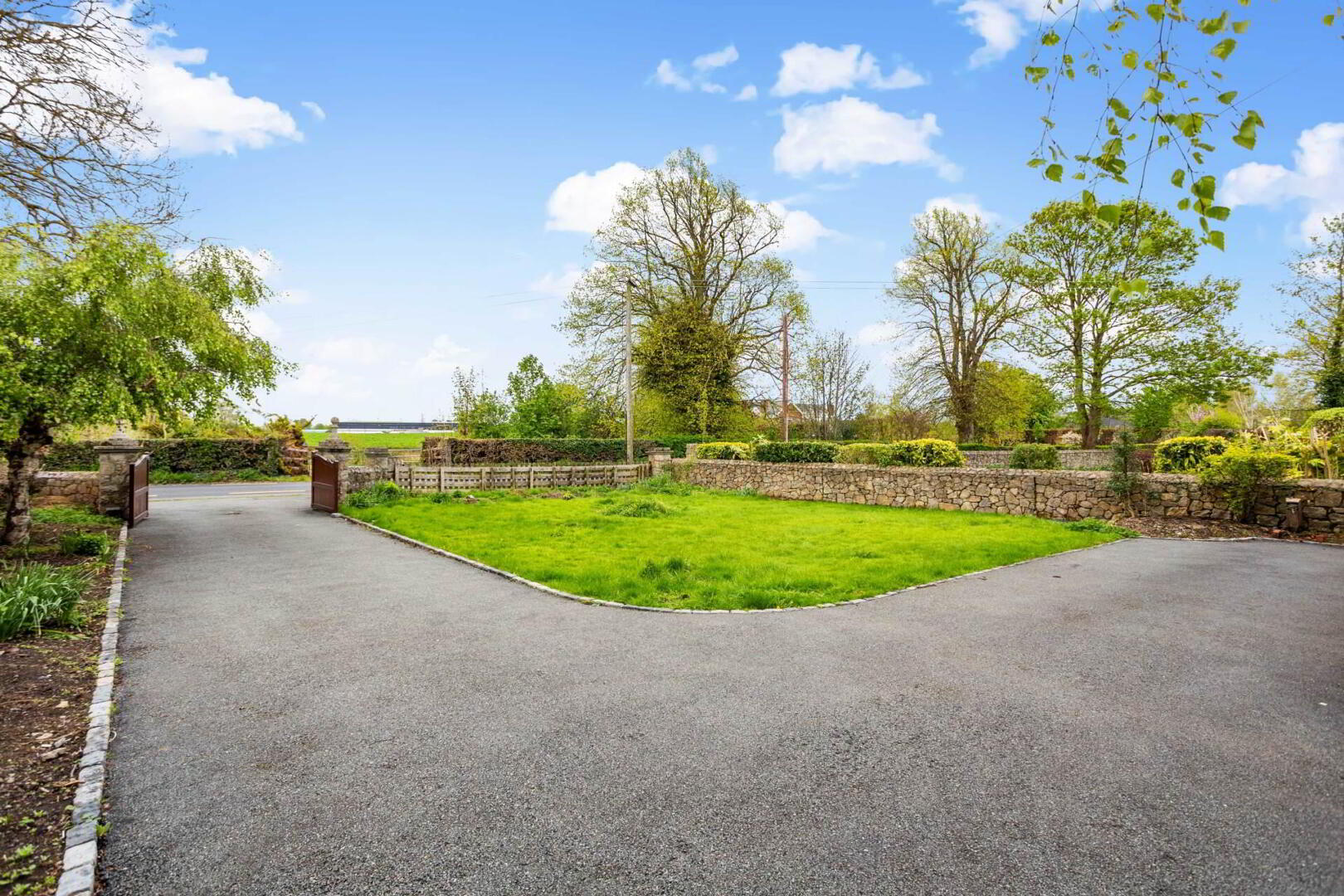 FOR SALE BY PRIVATE TREATY
FOR SALE BY PRIVATE TREATYARDMORE, LOUGHLINSTOWN, CELBRIDGE, CO. KILDARE. W23 TF10.
Online bidding: https://homebidding.com/property/ardmore-loughlinstown
Presenting an exceptional opportunity to acquire a delightful 4 bed detached bungalow with a detached garage on C.1/3 acre site located on the Dublin side of Celbridge. This charming bungalow can be moved into with ease, peace and comfort as it has been freshly painted for sale and enjoys vacant possession. `Ardmore` is in need of modernisation but is the perfect blank canvas for the new discerning buyer who would like to put their own stamp, style and personality to this fantastic piece of real estate. `Ardmore` epitomizes comfortable family living and is a very special home offers the potential for creating your dream residence in a super pivotal location all located on its own site.
As you approach the property, you`re greeted by its charming stone pillars, the red brick façade of the main house as well as a lush front lawn area, hinting at the possibilities that lie within. Step through the front door into a welcoming porch and a L shaped entrance hall, setting the tone for the possibilities that permeates throughout the home.
The accommodation comprises a series of well-appointed living spaces, including a sitting room/dining room that are bathed in natural light and this area overlooks the front garden. There is a very versatile bright fitted kitchen with ample wall and base units with a cozy wood burning stove that acts as a focal point in the dining area of this room. This area offers ample space for family meals and gatherings. There are four bedrooms, a bathroom and a guest W.C. There is also a wraparound conservatory leading to the west facing sunny private back garden.
The back garden is easy to maintain and manage and enjoys all day sun. The property also has a large detached garage that could be easily converted to a detached granny flat, gym or garden studio subject of course to the relevant P.P. With ample space for children to play, pets to roam, and adults to entertain, this outdoor oasis is limited only by your imagination.
This is a much sought-after location and is within walking distance of the village of Celbridge via a footpath and is close to all its excellent amenities and brilliant schools. Enjoy purchasing some stunning flowers, accessories and beautiful furniture for your new home whilst enjoying a delicious lunch in the award winning `Orchard Garden Centre` which is only 10 minutes walking distance away. `Ardmore` is located on the Dublin side of Celbridge for fast access to the M5, Dublin airport and the city centre. Celbridge is a bustling and vibrant village. It is a super place to live as there is a great sense of community and yet it is only minutes` drive from Lucan and the M50. Living in Celbridge is just relaxing country living yet minutes from the vibrancy of the capital. Celbridge has a well serviced train station at `Hazelhatch` for an easy commute to Dublin as well as many very well serviced bus routes. Living here is just fantastic!
VIEWINGS ARE SURE TO BE STRONG
PLEASE EMAIL US NOW TO ORGANIZE A VIEWING ON THIS EXTRAORDINARY FAMILY HOME at [email protected]
PORCH: 3.1 x 1.30m
Light fitting floor tiles with a marble surround.
L SHAPED HALLWAY: 9.51m x 2.58mC
Coving, centre rose, light fitting wall, lights, dado rail, wooden floors, radiator cover.
KITCHEN/DINING AREA: 6.43m x 4.30
Light fitting, fitted kitchen, tiled, splash back area, stainless steel sink, water, tap, electric cooker, washing machine, area fully plumbed, dishwasher, granite worktops, woodburning, stove, brick feature fireplace, hot press with immersion.
DINING ROOM: 3.75m x 2.60
Coving, centre rose, light fitting, wall lights, brick feature open fireplace, carpet.
SITTING ROOM: 5.50m x 3.73m
Coving, centre rose, light fitting, wall lights, brick feature fireplace with a wood burning stove, fitted bookshelves, wooden floors.
BEDROOM 1: 3.30m x 3.18
Wall light, fitted units, wooden floors, French double doors leading to garden area.
BEDROOM 2: 3.18m x 3.00m
Fitted wardrobes wooden floors.
GUEST WC: 2.0m x 1.04m
W.C., W.H.B., mirror, wall tiles, wooden floor.
BEDROOM 3: 2.90m x 2.71m
Fitted wardrobes wooden floor.
BEDROOM 4: 2.74m x 2.72m
Fitted wardrobes, wooden floor.
BATHROOM: 2.99m x 2.42m
Light fitting, wall tiling, floor tiling, W.C.,W.H.B., walk-in wet area electric `Triton T90SR2` shower.
L SHAPED WRAPAROUND CONSERVATORY: 10.85m x 9.89m
Light fitting, floor tiles, French double doors leading to garden area, side door leading to side entrance, door leading from the kitchen.
DETACHED GARAGE: 8.52m x 4.13m
With electrics, oil boiler, pump.
FEATURES INTERNAL:
Front porch
Front composite front door
Superb home with lots of potential
This home has got great character and a great feel to it
Fully fitted kitchen
Two wood burning stoves
Upgraded sanitary ware
4 bedrooms
Turnkey and in very good condition
Freshly painted for sale
FEATURES EXTERNAL:
|Mix of double and single glazed windows
Mature gardens
Front gate
Side gates
Vehicular access right down the side
Property not overlooked to the front or directly to the back
Pretty front garden with off street parking
Huge potential with this superb property
Generous sized block shed to the side of the house useful for multiple uses subject of course to the relevant PP.
Tarmac driveway
A visual clear boundary
SQUARE FOOTAGE: C. 1,400sqft / C.130sqm.
HOW OLD IS THE PROPERTY: Under 45 years old
BACK GARDEN ORIENTATION: West facing back garden.
BER RATING: D2 - 282.24 kWh/m²/y
BER NUMBER: 112484829
CARBON DIOXIDE EMISSIONS INDICATOR: 74.92kgCO2 /m²/yr
SERVICES: Mains water and mains sewerage.
HEATING SYSTEM: Solid fuel and oil fired central heating.
REASON FOR SALE: This is probate sale and probate has been granted
DISCLAIMER. All information provided by the listing agent/broker is deemed reliable but is not guaranteed and should be independently verified. No warranties or representations are made of any kind.
Notice
Please note we have not tested any apparatus, fixtures, fittings, or services. Interested parties must undertake their own investigation into the working order of these items. All measurements are approximate and photographs provided for guidance only.
BER Details
BER Rating: D2
BER No.: 112484829
Energy Performance Indicator: Not provided

