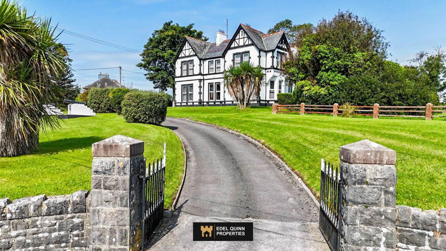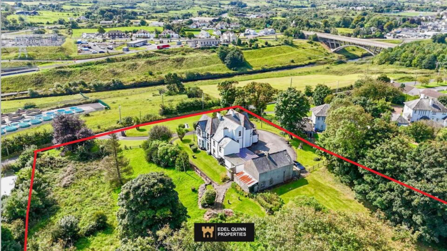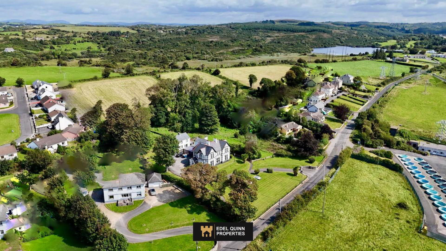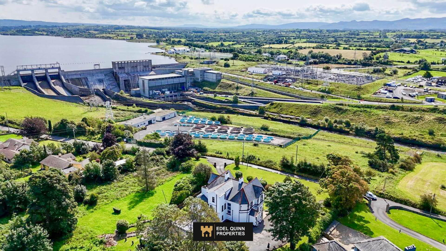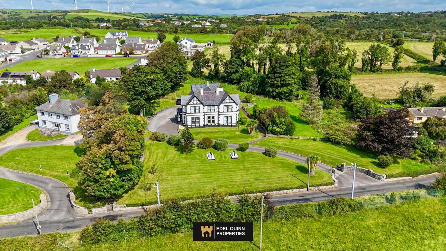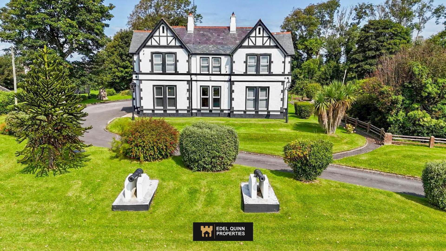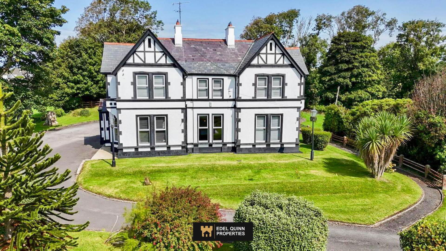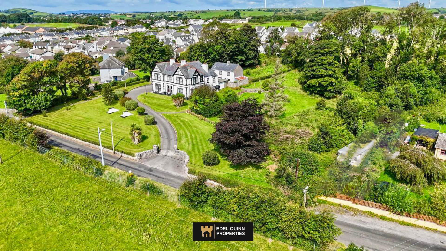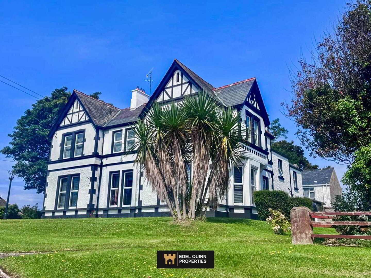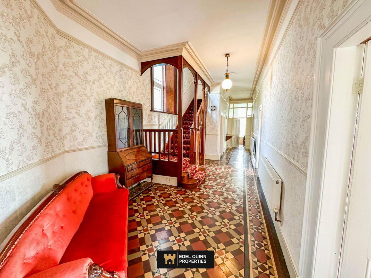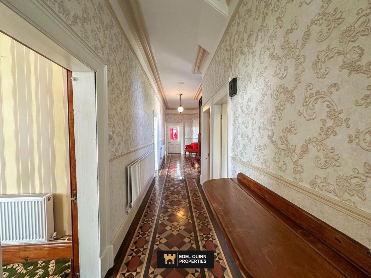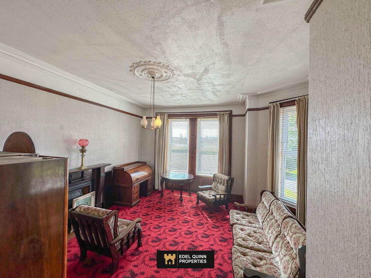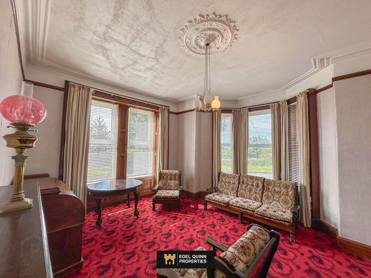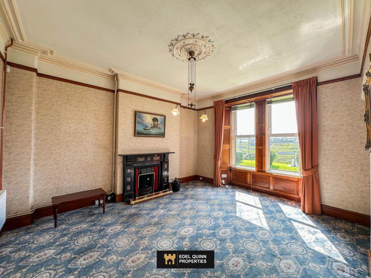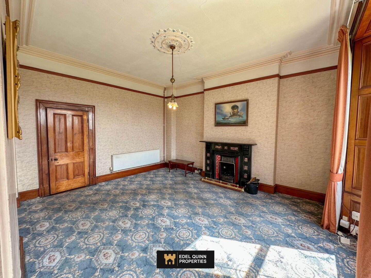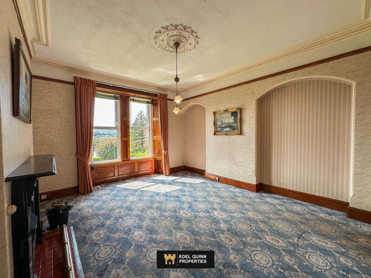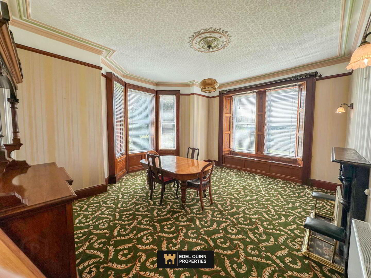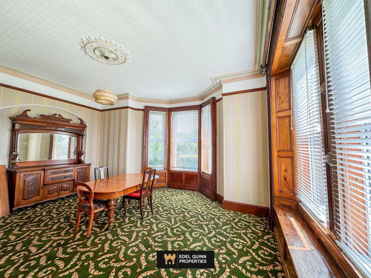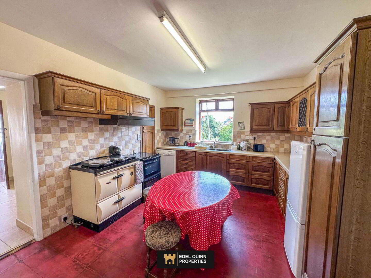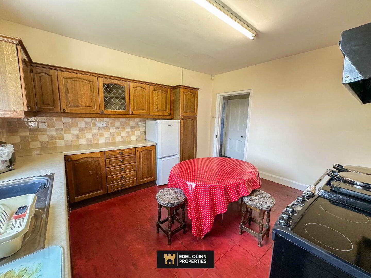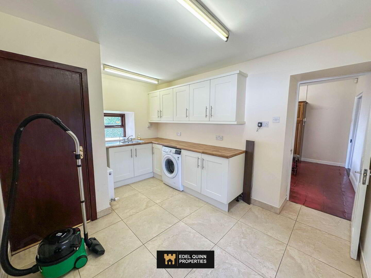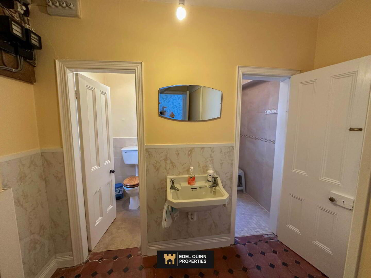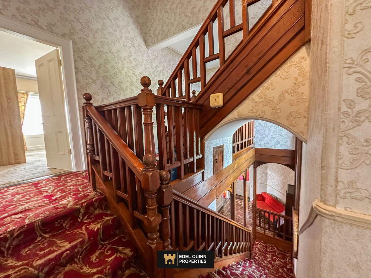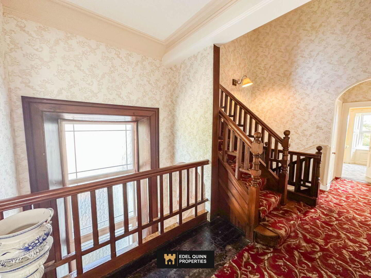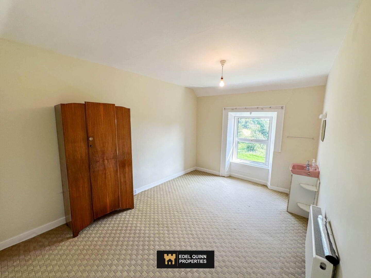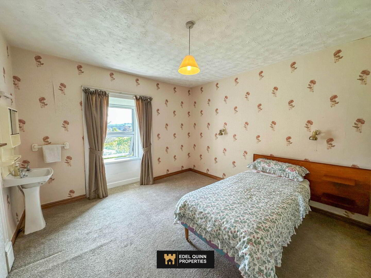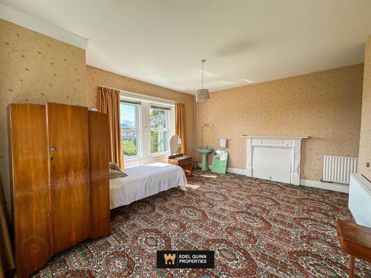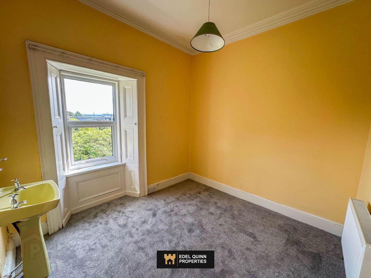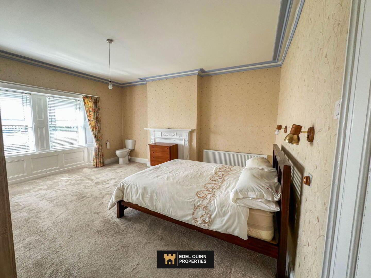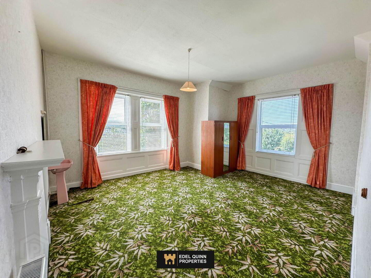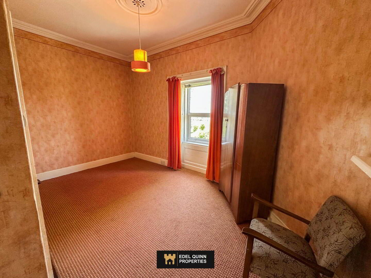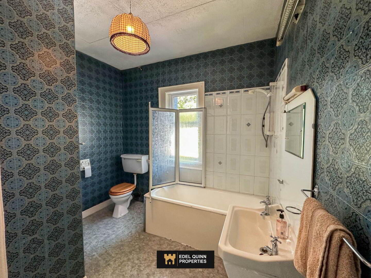Ardmeelish House,
Ballyshannon, F94TW82
8 Bed Detached House
Offers Over €495,000
8 Bedrooms
3 Bathrooms
3 Receptions
Property Overview
Status
For Sale
Style
Detached House
Bedrooms
8
Bathrooms
3
Receptions
3
Property Features
Size
355 sq m (3,821.2 sq ft)
Tenure
Freehold
Energy Rating

Heating
Oil
Property Financials
Price
Offers Over €495,000
Stamp Duty
€4,950*²
Property Engagement
Views All Time
506
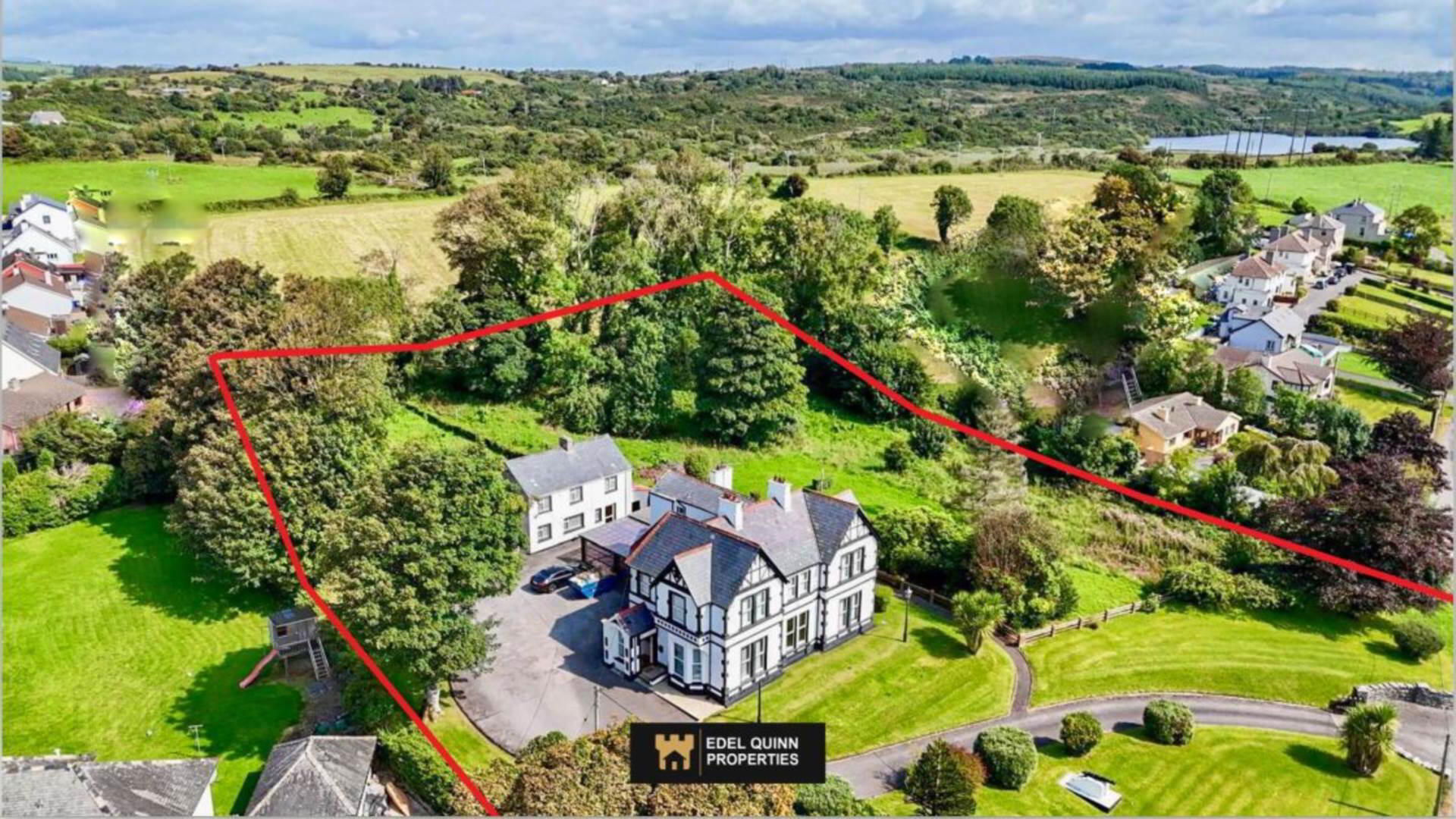 This exquisite Victorian residence occupies an elevated site circa 2.0 acres nestled at the edge of Assaroe Lake which enjoys wonderful countryside vistas along the Northwest to include Benbulben mountain range far reaching across the historic town of Ballyshannon.
This exquisite Victorian residence occupies an elevated site circa 2.0 acres nestled at the edge of Assaroe Lake which enjoys wonderful countryside vistas along the Northwest to include Benbulben mountain range far reaching across the historic town of Ballyshannon.This property has retained much of its original form and architectural integrity. Characteristic of the late Victorian/Edwardian eras.
The two-storey, three-bay house is further defined by it`s south-facing, full-height gabled bay windows, which create a strong architectural statement on the main elevation.
The entrance hall preserves its original decorative character and provides an impressive introduction to the house. The floor is laid with finely crafted Victorian geometric tiles in a bold pattern, a feature typical of late nineteenth and early twentieth-century ecclesiastical residences. The richly detailed oak staircase, imported from Norway and shipped to Ballyshannon port, rises prominently to the first floor, framed by timber joinery that enhances the sense of craftsmanship throughout the interior. 11 foot ceilings with moulded cornices further underscore the building`s architectural and historical significance.
A wonderful property of this nature rarely comes to market and would make for a fabulous home.
Entrance Porch - 1.8m (5'11") x 1.8m (5'11")
Tiled Floor, Walls Paint
Entrance Hall - 11.2m (36'9") x 3.2m (10'6")
Ground Floor Bedroom - 5.7m (18'8") x 4.9m (16'1")
Living Room - 5.6m (18'4") x 4.6m (15'1")
Dining Room - 6.2m (20'4") x 5.1m (16'9")
Storage Room - 2.9m (9'6") x 1.4m (4'7")
Kitchen Porch - 1.9m (6'3") x 1m (3'3")
Kitchen - 4.4m (14'5") x 3.6m (11'10")
Utility - 4m (13'1") x 3.6m (11'10")
Press - 1.4m (4'7") x 1.1m (3'7")
W.C Entrance Hall - 3.3m (10'10") x 1.2m (3'11")
W.C Porch - 2.9m (9'6") x 1.1m (3'7")
W.C - 1.5m (4'11") x 1.1m (3'7")
SL - 2m (6'7") x 10.5m (34'5")
First Floor Landing - 4.2m (13'9") x 1.1m (3'7")
First Floor W.C Porch - 1.8m (5'11") x 0.8m (2'7")
First Floor W.C - 1.8m (5'11") x 1.2m (3'11")
First Floor Press - 1.7m (5'7") x 0.8m (2'7")
Hot Press - 1.7m (5'7") x 1.6m (5'3")
Bedroom 2 - 4.3m (14'1") x 3.1m (10'2")
Bedroom 3 - 4.4m (14'5") x 3.6m (11'10")
First Floor Mezzamine - 8m (26'3") x 2.5m (8'2")
Bedroom 4 - 5.3m (17'5") x 4.6m (15'1")
Bedroom 5 - 5.9m (19'4") x 5.1m (16'9")
Bedroom 6 - 4.6m (15'1") x 3.3m (10'10")
Second Floor Landing - 1.7m (5'7") x 1.2m (3'11")
Second Floor Bathroom - 3.3m (10'10") x 2.8m (9'2")
Bedroom 7 - 3.3m (10'10") x 2.9m (9'6")
Bedroom 8 - 6m (19'8") x 5.2m (17'1")
Notice
Please note we have not tested any apparatus, fixtures, fittings, or services. Interested parties must undertake their own investigation into the working order of these items. All measurements are approximate and photographs provided for guidance only.
Disclaimer
Edel Quinn Properties outlines property details as a guide only. The property details do not form part of a contract, they are guide lines only. Potential buyers must satisfy themselves and verify any information regarding the properties including measurements, structural condition, boundaries and any other information related to the property to avoid any misunderstanding. Prospective buyers are recommended to employ their own surveyors architects and legal team guidance and advice before purchase. PSRA Licence 003969

Click here to view the video
