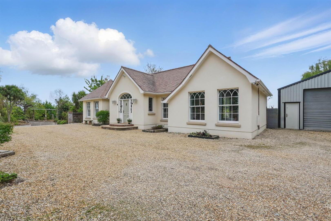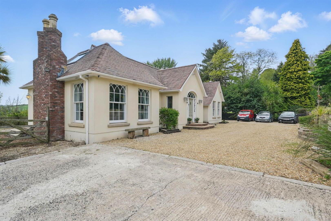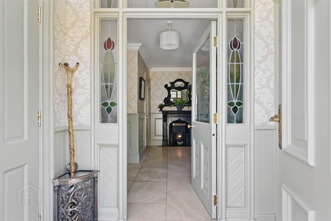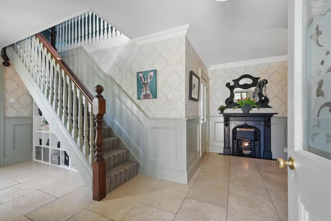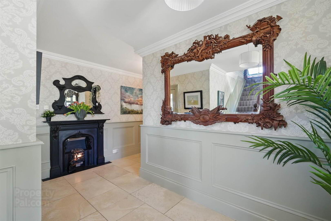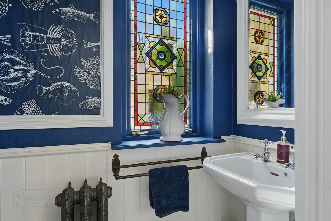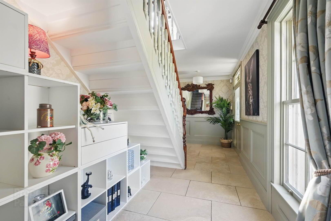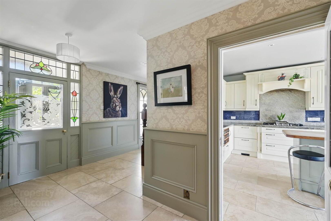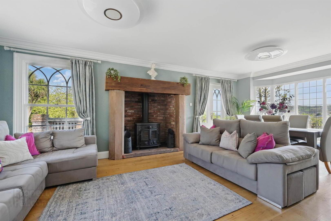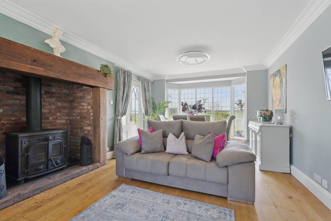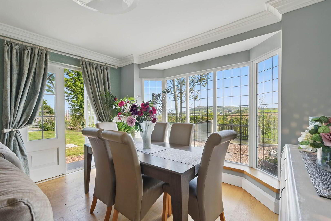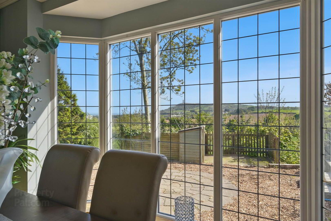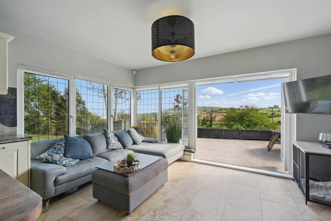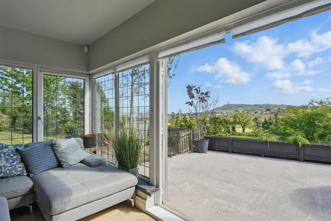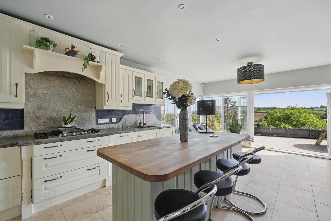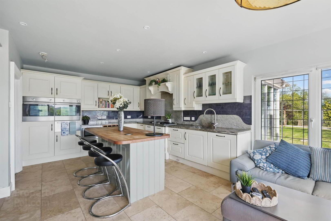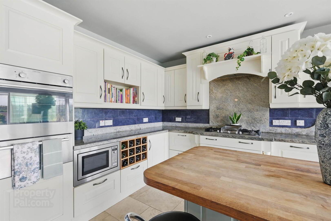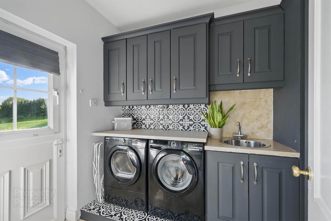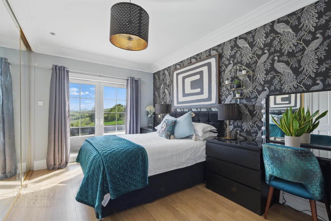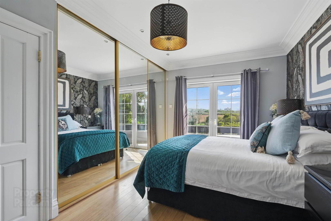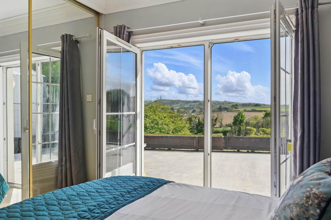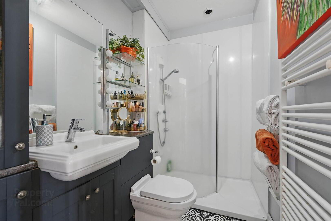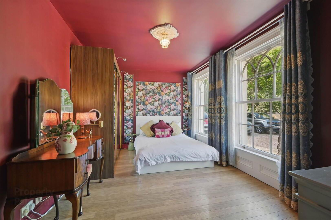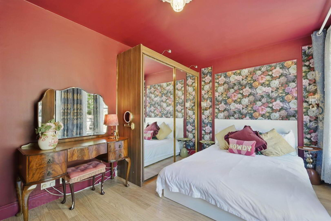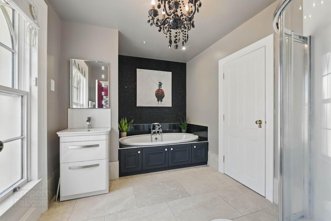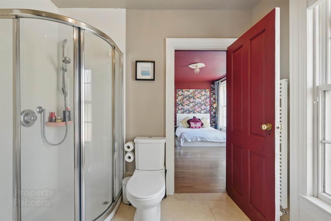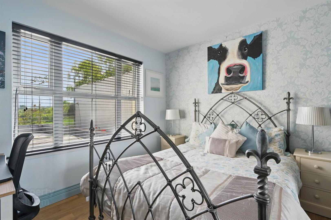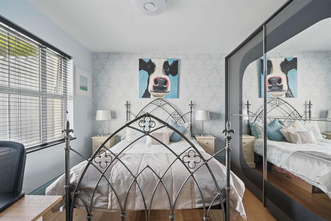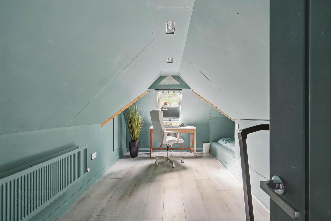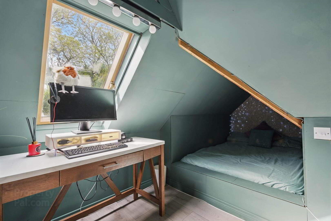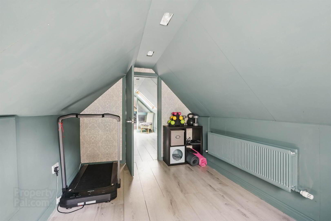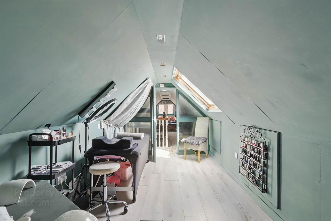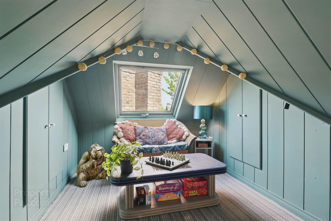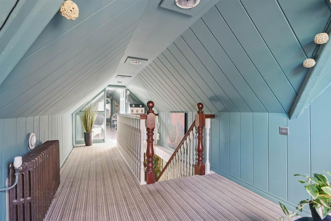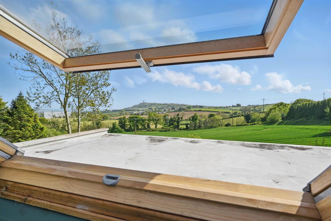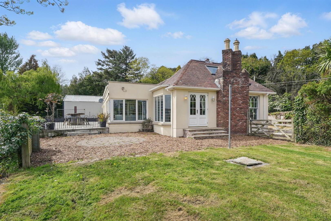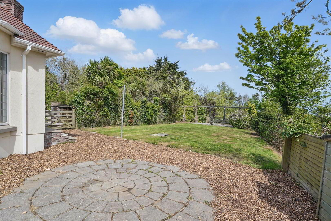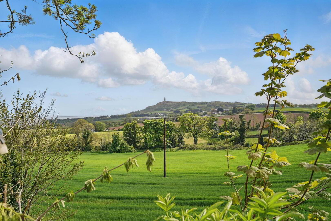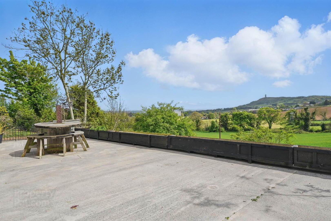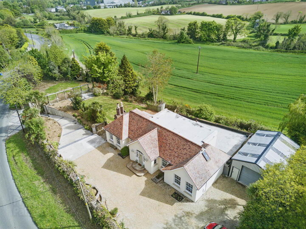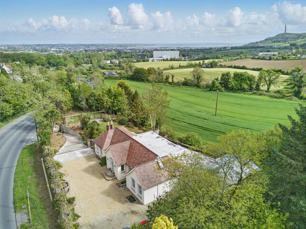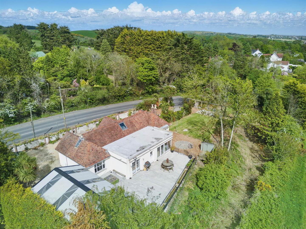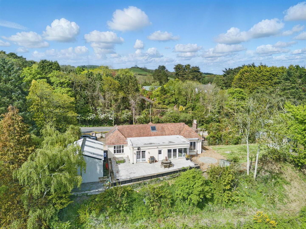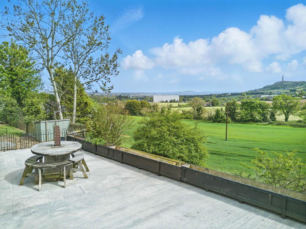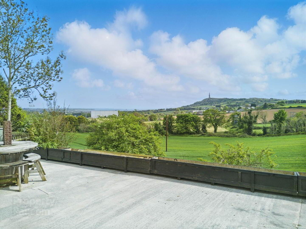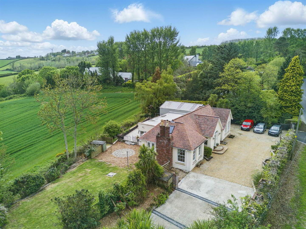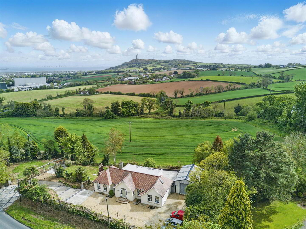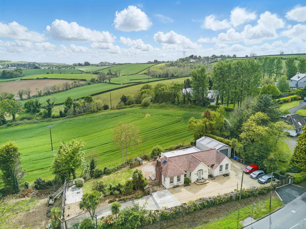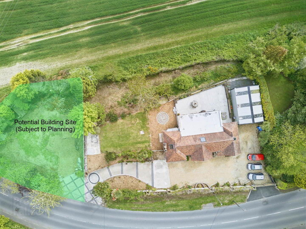'Ard-Na-Greine', 110 Belfast Road,
Newtownards, BT23 4TY
3 Bed Detached Bungalow
Offers Over £435,000
3 Bedrooms
2 Receptions
Property Overview
Status
For Sale
Style
Detached Bungalow
Bedrooms
3
Receptions
2
Property Features
Tenure
Not Provided
Broadband
*³
Property Financials
Price
Offers Over £435,000
Stamp Duty
Rates
£2,718.33 pa*¹
Typical Mortgage
Legal Calculator
In partnership with Millar McCall Wylie
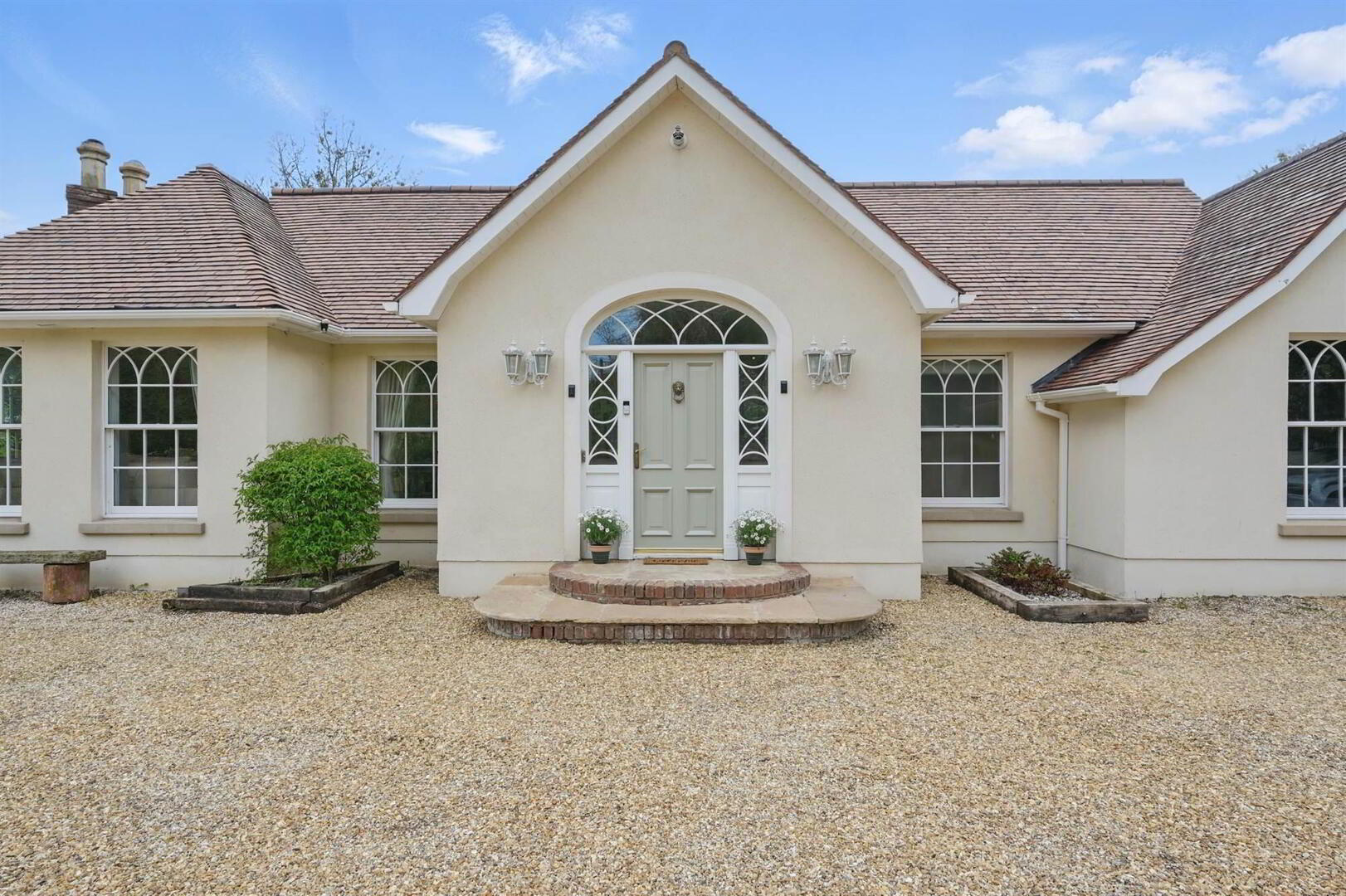
Features
- Detached home offering versatile accommodation
- Elevated site with far-reaching countryside views
- Character features throughout including panelled hallway and sliding sash windows with gothic arch detailing, stained glass windows and reclaimed features
- Separate lounge/dining with beautiful inglenook fireplace and patio doors to garden
- Open plan kitchen with casual dining area and living room with access to terrace
- Three double bedrooms, including a primary with ensuite
- Jack and Jill access from bedroom 2 to main bathroom
- Converted roofspace with staircase - ideal for two offices, studio or den
- Enclosed terrace and lawn enjoying panoramic views
- Additional lower garden with potential as a building site (subject to planning)
- Convenient location close to Newtownards town centre and local amenities
- Gas fired central heating
- Fitted with Beam Central Vacuum System
Enjoying an elevated position with sweeping views of Scrabo Tower, Strangford Lough and the Ards Peninsula.
This detached three-bedroom home offers space, character and convenience—just minutes from Newtownards shops, schools and amenities. Regular bus routes to Belfast, Dundonald and the peninsula are accessible from the stop directly outside.
A separate lounge and dining area with inglenook fireplace, sandstone pillars and reclaimed oak mantle creates a cosy focal point, with patio doors to the garden. The open plan kitchen/dining/living space is bright and sociable, with doors to a private terrace with wraparound views, and access to a separate utility room.
There are three well-proportioned double bedrooms downstairs. The spacious primary has an ensuite, built-in wardrobes and double patio doors to the terrace. Bedroom 2 benefits from Jack and Jill access to the main bathroom—ideal for family or guests. A staircase leads to the converted roofspace, featuring two rooms, sitting area, linen cupboard and three large storage cupboards. Currently used as a studio/salon, home office with built-in double bed, and lounge area.
Outside, the enclosed south-facing terrace and lawn enjoy panoramic views and all-day sun. A large lower garden with separate access offers potential as a building site (subject to planning).
With versatile space and a peaceful yet convenient setting, this home has much to offer.
Ground Floor
- TILED ENTRANCE PORCH:
- Ornate reclaimed glazed door with etched and stained glass to . . .
- ENTRANCE HALL:
- Panelled walls, gothic arch windows, travertine tiled floor and staircase.
- CLOAKROOM:
- Double rail storage with stained glass window.
- DOWNSTAIRS W.C.:
- Low flush wc, pedestal wash hand basin, travertine tiled floor, panelled walls and stained glass window.
- LOUNGE/DINING:
- 7.4m x 3.8m (24' 3" x 12' 6")
Unique red brick fireplace with sandstone surround and oak sleeper mantle, multi-fuel burning stove, solid oak wood floor, stunning views over countryside, gothic arch, hardwood double glazed French door to garden. - KITCHEN/LIVING AREA:
- 7.9m x 4.5m (25' 11" x 14' 9")
Extensive range of high and low level units, granite worktops, Electrolux double built-in oven, plate warmer and built-in Bosch microwave, four ring gas hob with griddle and extractor fan above, integrated Bosch dishwasher, Samsung American fridge freezer, built-in wine rack, kitchen island with wood block worktop and breakfast bar seating 6, stainless steel sink unit with mixer tap, dual aspect windows, double glazed patio doors to terrace, travertine tiled floor. - UTILITY ROOM:
- 2.6m x 1.8m (8' 6" x 5' 11")
Range of high and low level units, plumbed for washing machine, space for tumble dryer, stainless steel sink, tiled splashback, travertine tiled floor, space for fridge freezer, exterior door to rear. - BEDROOM (1):
- 4.88m x 2.9m (16' 0" x 9' 6")
Range of built-in Sliderobes with mirrored doors, oak wood effect laminate floor, double glazed patio doors. - ENSUITE SHOWER ROOM:
- Walk in shower, vanity unit, wall hung wc, heated towel rail, ceramic tiled floor.
- BEDROOM (2):
- 3.6m x 3.2m (11' 10" x 10' 6")
- BEDROOM (3):
- 4.4m x 3.2m (14' 5" x 10' 6")
Double built-in wardrobes with mirrored sliding doors. Door to . . . - JACK & JILL BATHROOM:
- White suite comprising wood panelled bath with mixer tap and telephone hand shower, vanity unit with tiled splashback, built-in shower cubicle, low flush wc, heated towel rail, travertine tiled floor.
- Staircase to . . . .
- CONVERTED ROOFSPACE:
First Floor
- SITTING AREA:
- 6.8m x 2.4m (22' 4" x 7' 10")
Linen cupboard and ample eaves storage, Velux windows. - STUDIO:
- 4.6m x 2.4m (15' 1" x 7' 10")
Velux windows with stunning views, oak laminate flooring, gas fired boiler, ample eaves storage. Designed with potential for extension over the kitchen. - OFFICE/DEN:
- 4.1m x 2.4m (13' 5" x 7' 10")
Oak wood effect laminate flooring. Built in double bed and eaves storage.
Outside
- Paved and pebbled driveway with two entrances to . . .
- LARGE DETACHED GARAGE:
- 8.9m x 5.7m (29' 2" x 18' 8")
Roller shutter door and side door. Ample parking for 4 cars. Story and a half - suitable for storing campervans or boats. - Private, enclosed rear garden in lawns, mature trees and shrubs, enclosed terrace. Additional large private lower garden with separate access, potential building site (subject to planning).
Directions
Travelling from Newtownards town centre on the Belfast Road, continue past Milecross Road. No.110 is next on the left.


