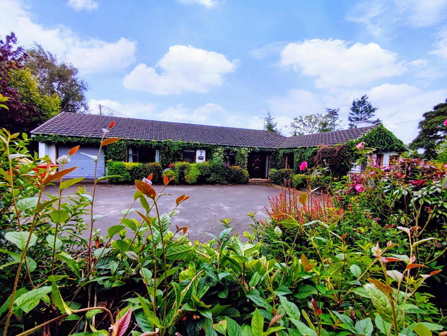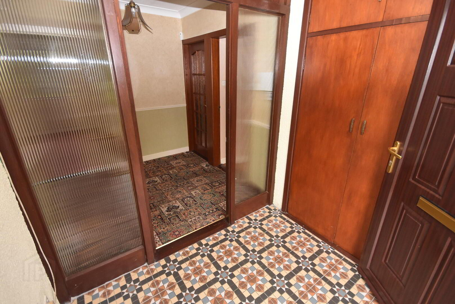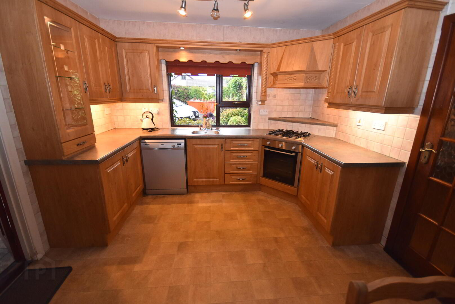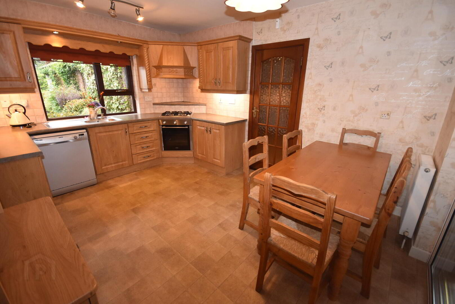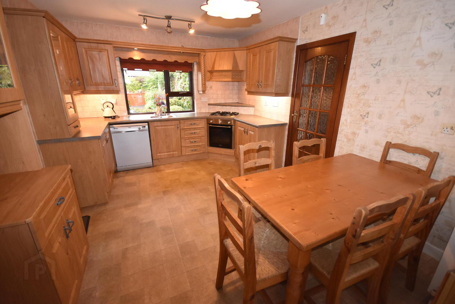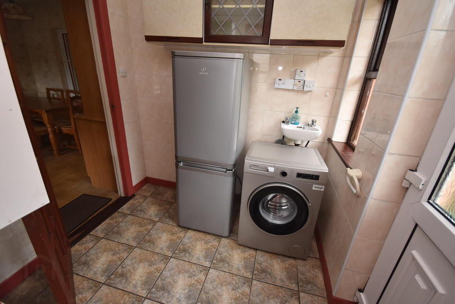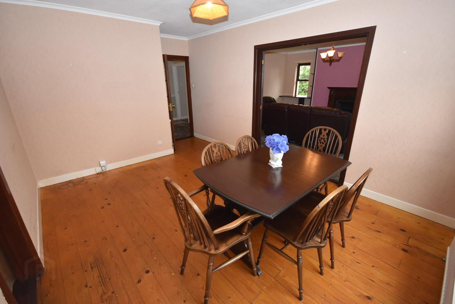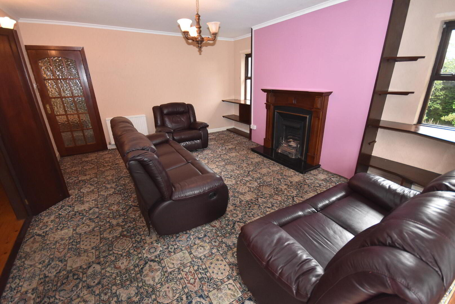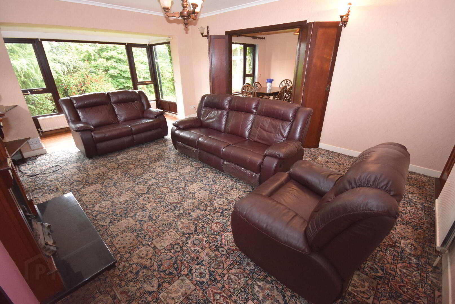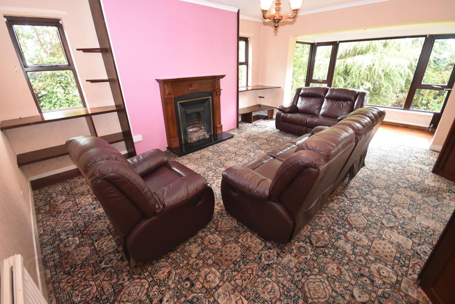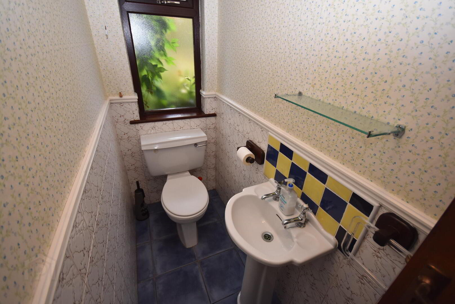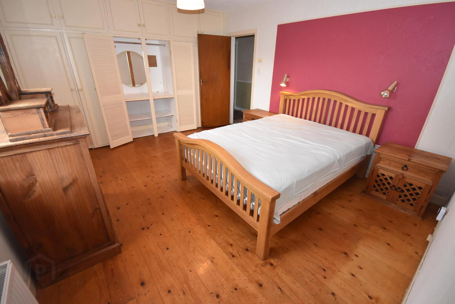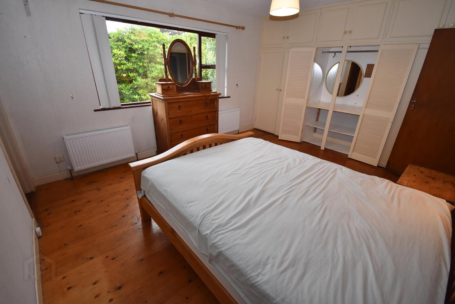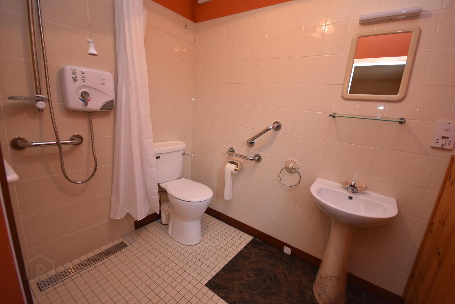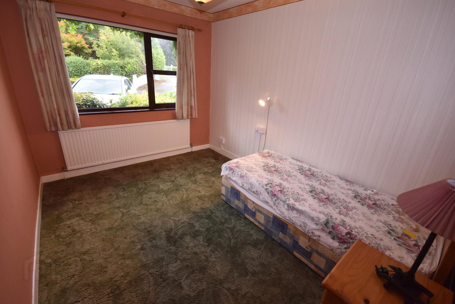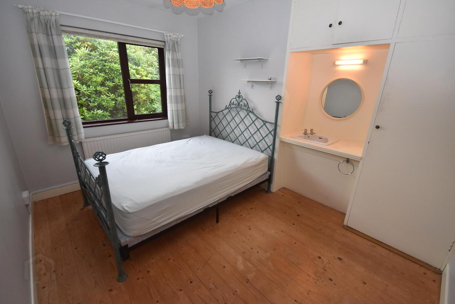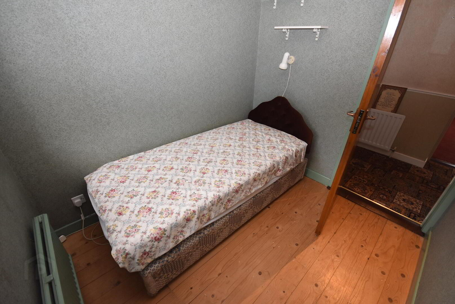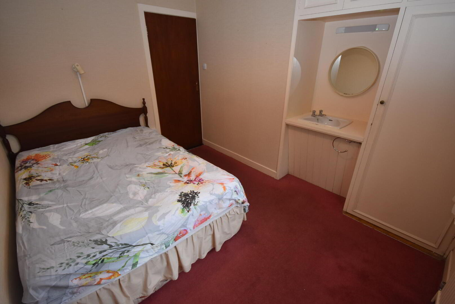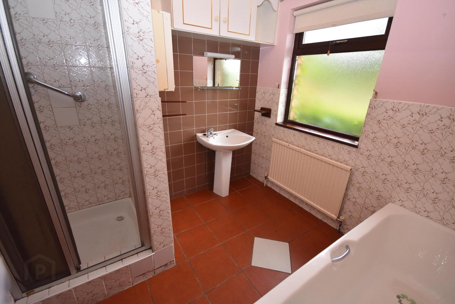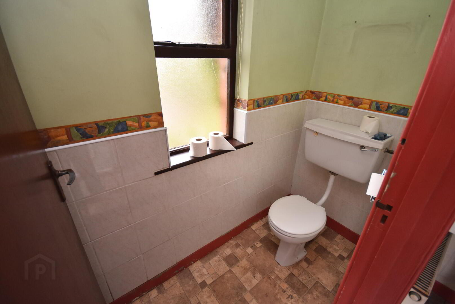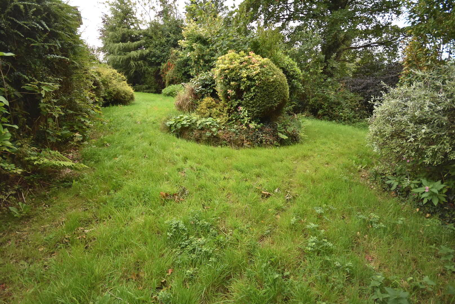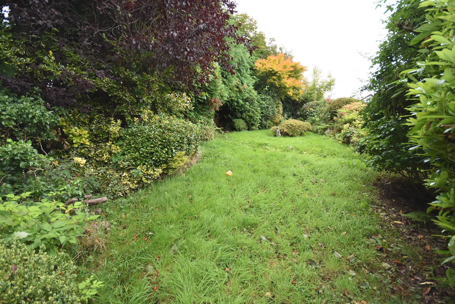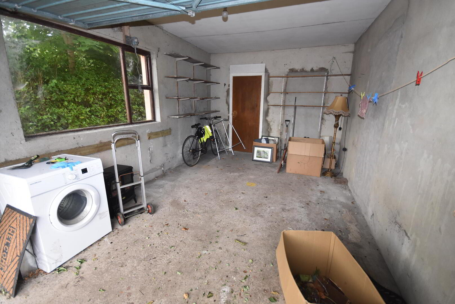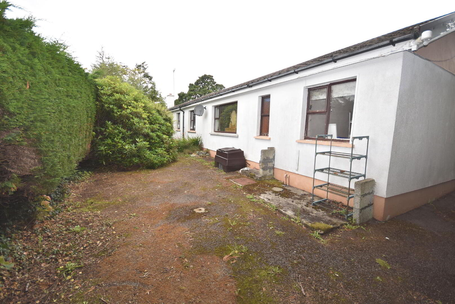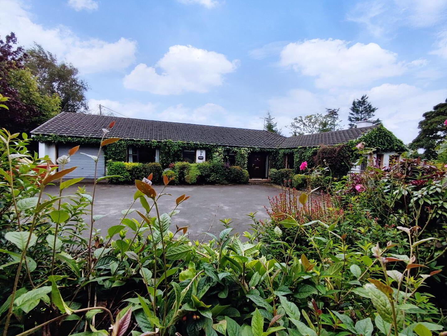Ard Caothainn",
Kiltoy, Letterkenny, F92W2FE
5 Bed Detached House
Guide Price €395,000
5 Bedrooms
3 Bathrooms
Property Overview
Status
For Sale
Style
Detached House
Bedrooms
5
Bathrooms
3
Property Features
Size
164 sq m (1,765.3 sq ft)
Tenure
Not Provided
Energy Rating

Property Financials
Price
Guide Price €395,000
Stamp Duty
€3,950*²
Property Engagement
Views Last 7 Days
97
Views Last 30 Days
479
Views All Time
1,627
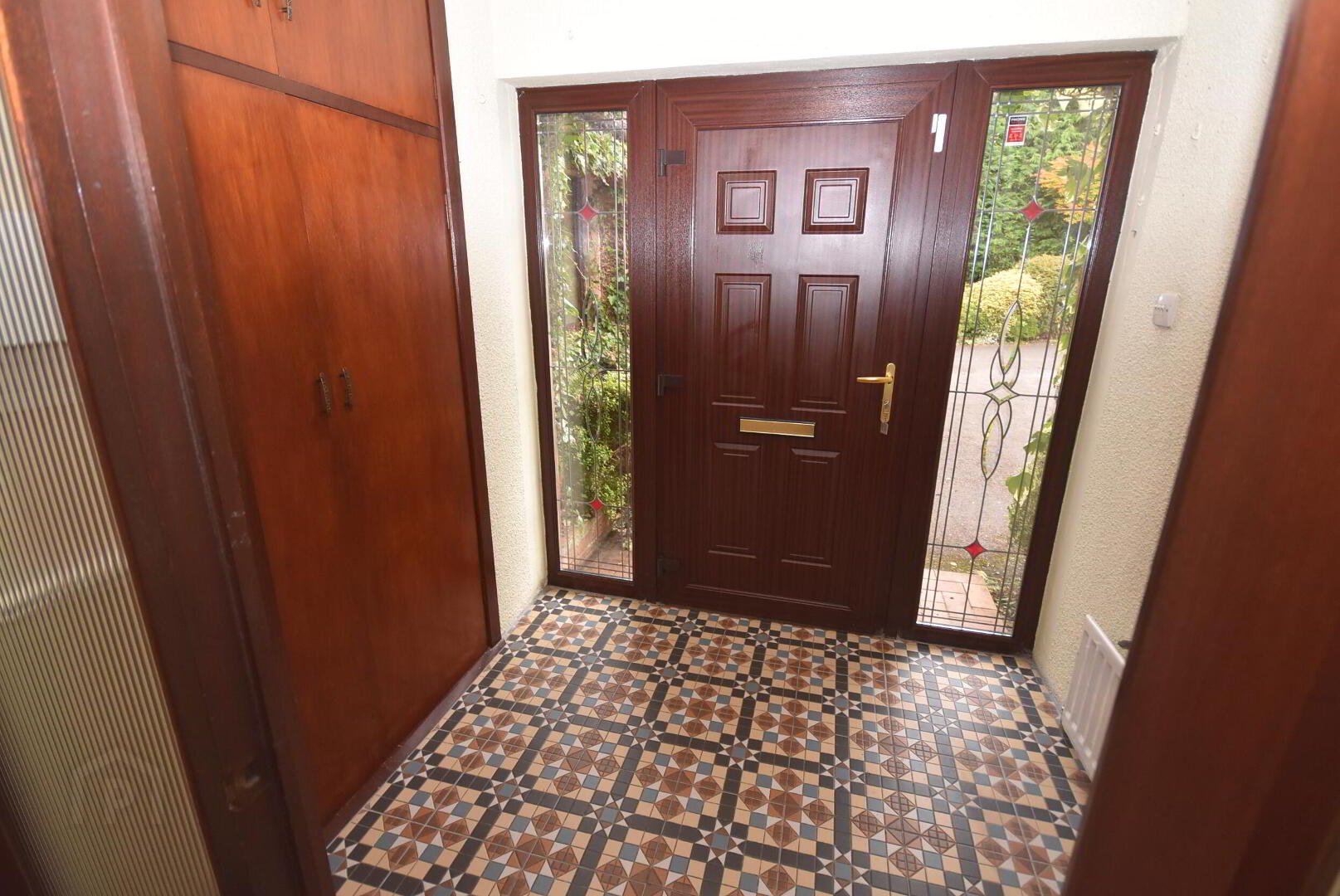
Additional Information
- 1 En-Suite Bedroom
- c.0.42 Acre Site
- Close to amenities
- Convenient to Letterkenny
- Open Fire
This five-bedroom detached bungalow combines a prime location with outstanding potential for transformation through renovation or refurbishment. Built in the 1970s, it sits on a generous 0.42-acre site in a highly sought-after area. Set in a mature residential neighbourhood, the property is surrounded by established trees and shrubbery offering privacy. The integral garage provides excellent versatility—ideal for a home workshop, studio, or work-from-home setup. With spacious interiors and a substantial garden, this is an excellent opportunity to create a truly unique family home close to respected schools, local shops, supermarkets, and all the amenities of the town centre.
Viewing is highly recommended and strictly by prior appointment.
MEASUREMENTS & DETAILS
Entrance Porch (2.07m x 1.83m)
Tiled floor, cloakroom
Hall (7.79m x 2.24m x 1.17m)
Carpet, coving
Living Room (5.13m x 4.24m) plus bay window
Carpet, coving, centre light, open fire with mahogany surround
Kitchen (4.23m x 3.35m)
Lino, roller blind, eye and low-level units, splash back tiling, electric oven, gas hob, dishwasher, hot press
Dining Room (4.24m x 3.19m)
Solid red deal floor, coving, centre light
Utility (2.08m x 1.89m)
Tiled floor, tiled walls, plumbed for washing machine, small handbasin
Sun Room (3.47m x 3.43m)
Wood floor, pine ceiling, vertical blinds, recessed lighting, electric fire, door to rear of the property
WC/Toilet (2.1m x 0.88m)
Lino, shelving
Bedroom 1 (4.24m x 3.65m)
Pine wood floor, vertical blinds, wall lights, built-in wardrobe
En-suite (2.17m x 1.62m)
Wet room, three-piece suite, extractor fan
Bedroom 2 (3.72m x 2.71m)
Carpet, roller blinds, curtains
Bedroom 3 (3.38m x 2.55m)
Wood floor, curtains, roller blind, built-in unit with wash hand basin, mirror and shaving light
Bedroom 4 (3.32m x 2.47m)
Carpet, curtains, built-in wardrobe, mirror, shaver point and light
Small Bedroom 5 (2.42m x 2.12m)
Wood floor, blind
Toilet (2.41m x 0.87m)
Semi tiled, two-piece suite
Bathroom (2.43m x 2.41m)
Tiled floor, semi-tiled walls, three-piece suite, Triton T90i shower, mirror, shaver point and light
Garage (4.78m x 3.31m)
Special Features:
- Oil Fired Central Heating with supplementary open fire
- Single level living
- Five bedrooms
- Integral garage
- Sought after location

