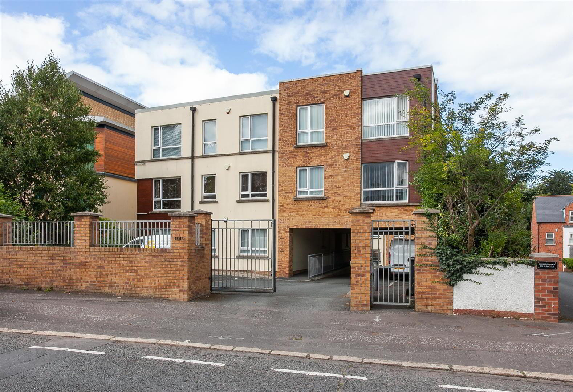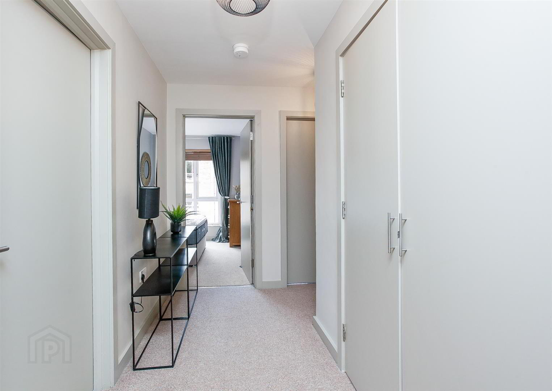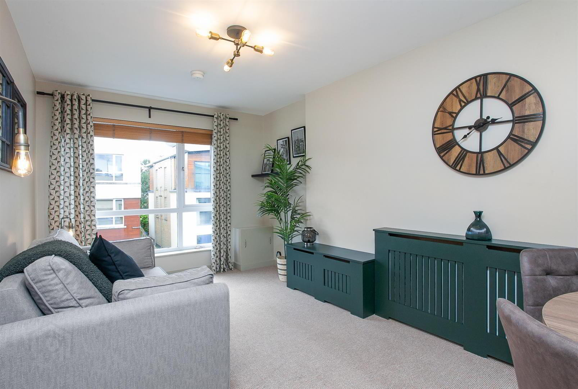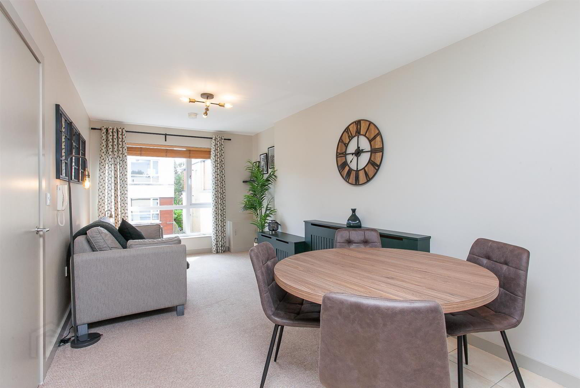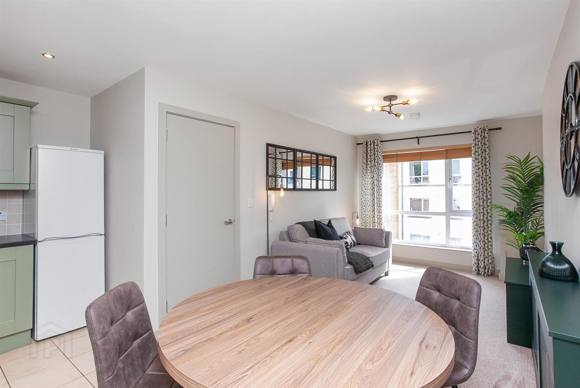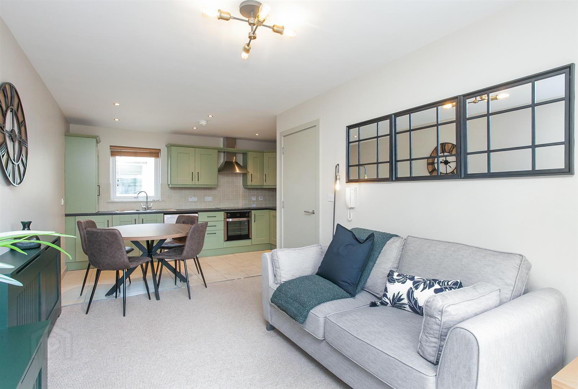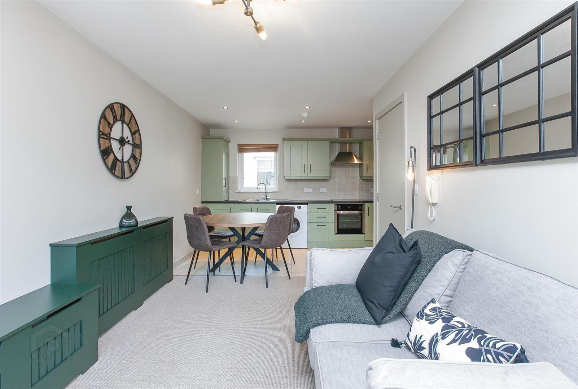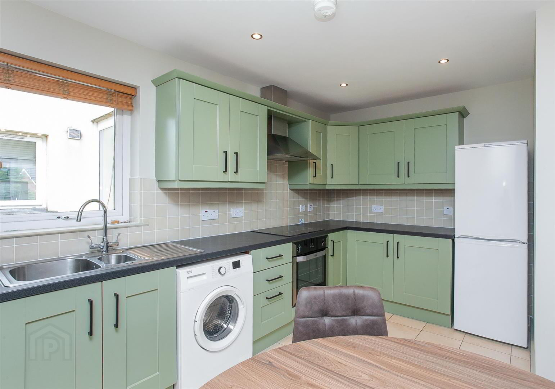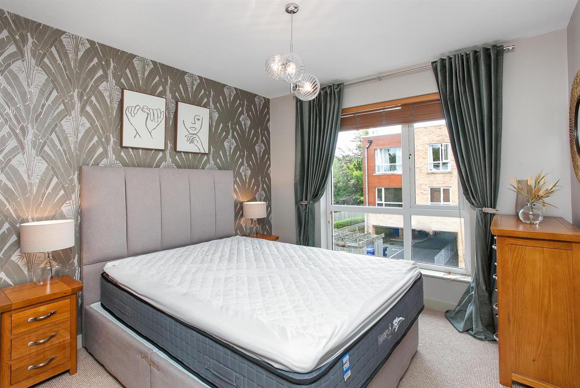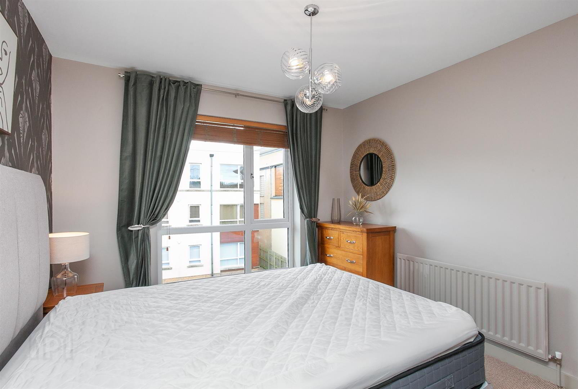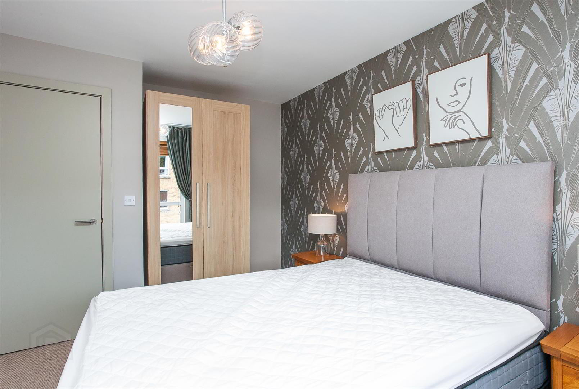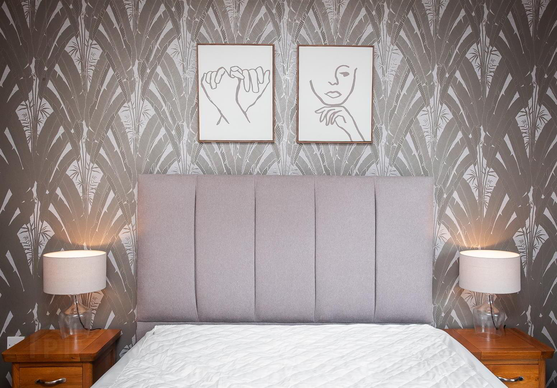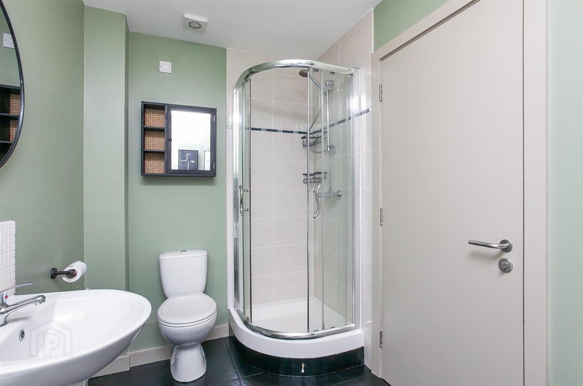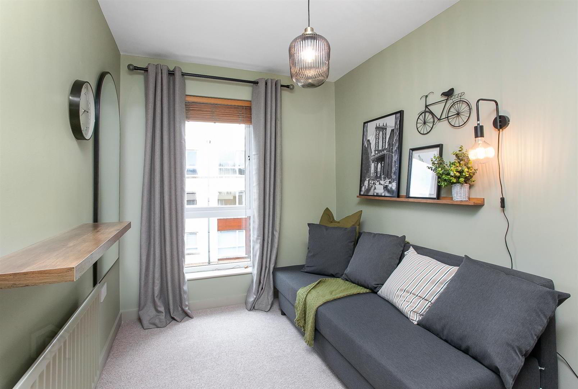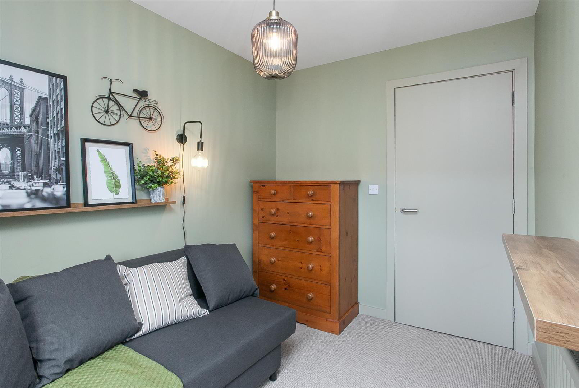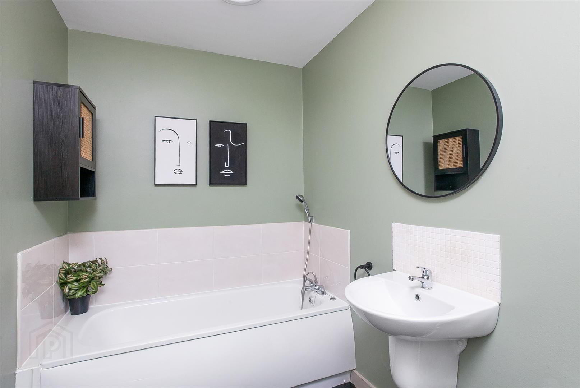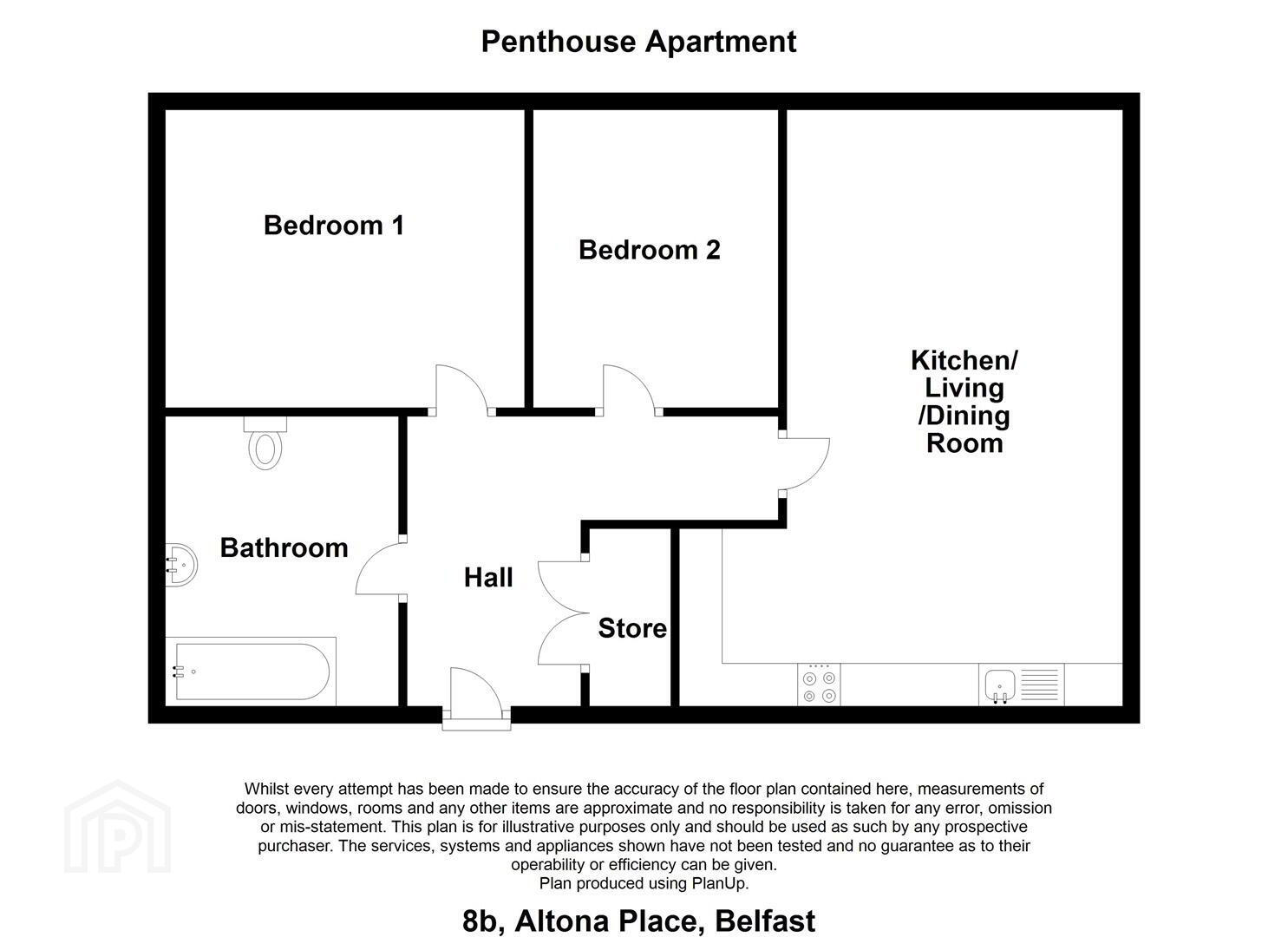Apt 8b Altona Place, 218 Belmont Rd,
Belfast, BT4 2AT
2 Bed Apartment / Flat
Offers Around £175,000
2 Bedrooms
1 Bathroom
1 Reception
Property Overview
Status
For Sale
Style
Apartment / Flat
Bedrooms
2
Bathrooms
1
Receptions
1
Property Features
Tenure
Leasehold
Energy Rating
Property Financials
Price
Offers Around £175,000
Stamp Duty
Rates
Not Provided*¹
Typical Mortgage
Legal Calculator
In partnership with Millar McCall Wylie
Property Engagement
Views Last 7 Days
281
Views Last 30 Days
1,354
Views All Time
6,168
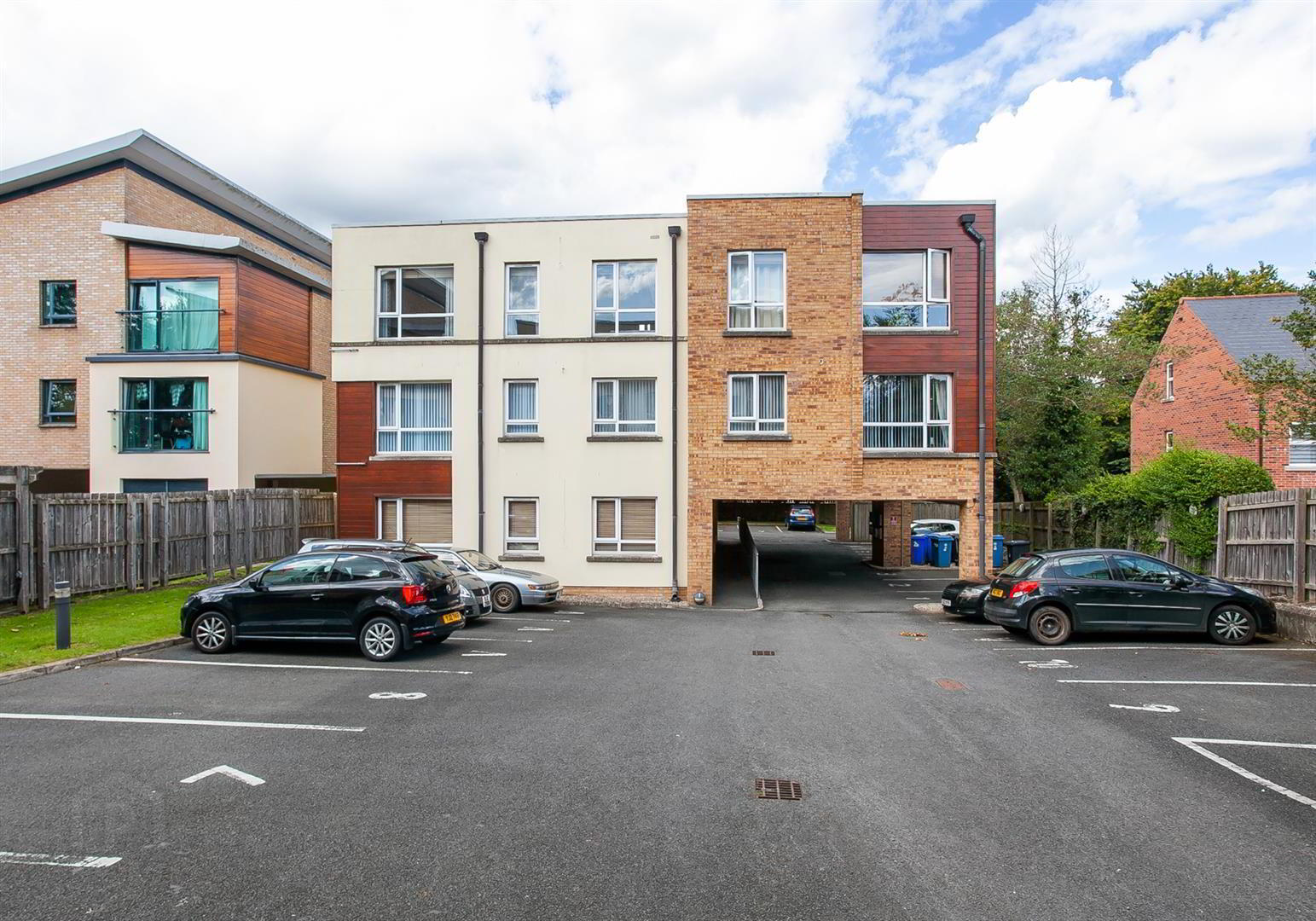
Additional Information
- Penthouse Apartment In An Exclusive Development On The Belmont Road
- Entrance Hall Leading To Spacious, Bright Lounge With Dining Area
- Open To Modern Fitted Kitchen With Tiled Flooring
- Two Well Appointed Double Bedrooms
- Bathroom With Panelled Bath & Separate Shower Cubicle
- Gas Fired Central Heating & PVC Double Glazed Windows
- Designated Parking Space & Ample Visitor Parking
- Convenient Location Close To A Range Of Local Amenities
Comprising of large entrance hall, spacious bright open plan lounge/dining, modern fitted kitchen with ceramic tiled flooring, two good size bedrooms and bathroom with panelled bath and separate shower cubicle, this apartment will appeal to first time buyers, young professionals or someone wishing to downsize.
Further benefits include gas fired central heating and uPVC double glazing. Outside, there is a secure parking area accessed via electric gate, with one designated parking space and ample visitor parking.
High demand is expected for this property and early viewing is highly recommended!
- Communal Entrance Hall
- Staircase to.
- Second Floor
- Entrance Hall
- Built-in storage.,
- Lounge/Dining 4.34m x 2.90m (14'3 x 9'6)
- (At widest points) Open to:
- Kitchen 4.09m x 2.26m (13'5 x 7'5)
- Extensive range of high and low level units with granite effect work surfaces, inset single drainer 1 1/4 bowl stainless steel sink unit with mixer tap, stainless steel extractor hood, built-in under oven and ceramic hob, space for Fridge Freezer, plumbed for washing machine, concealed gas fired boiler, part tiled walls, ceramic tiled floor, recessed spotlighting.
- Bedroom 1 3.68m x 2.97m (12'1 x 9'9)
- (At widest points)
- Bathroom
- Modern white suite comprising panelled bath with mixer tap and telephone hand shower, with tiled splashback, walk in shower cubicle with sliding doors, built-in shower with tiled walls, pedestal wash hand basin with mixer taps, tiled splashback, ceramic tiled flooring, mirror cabinet, extractor fan.
- Bedroom 2 3.12m x 2.21m (10'3 x 7'3)
- Outside
- Secure parking area accessed via electric gates with designated parking space for one car and ample visitor parking, bin storage, communal gardens.
- Additional Information
- Management fees are approximately £900 per annum.


