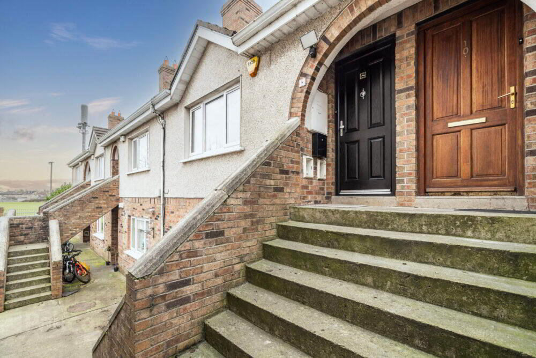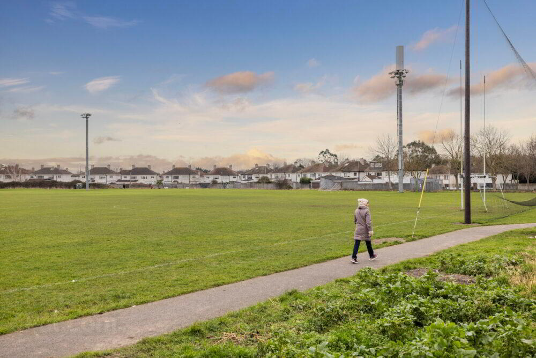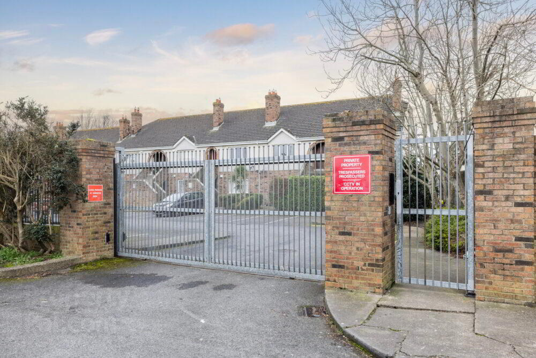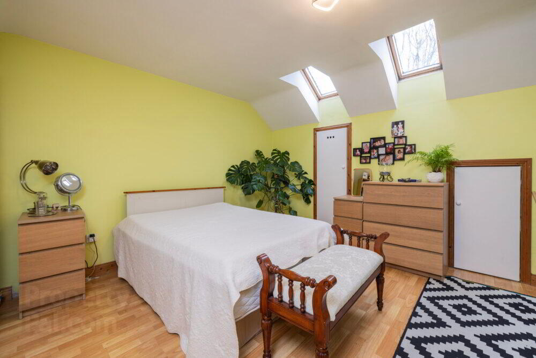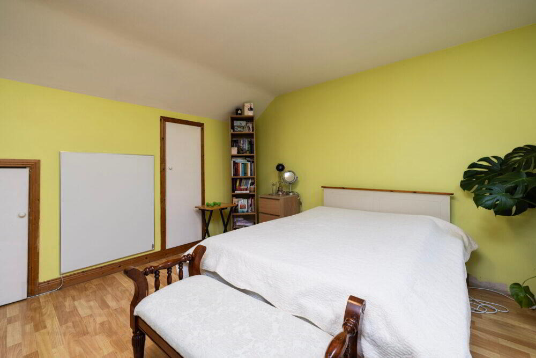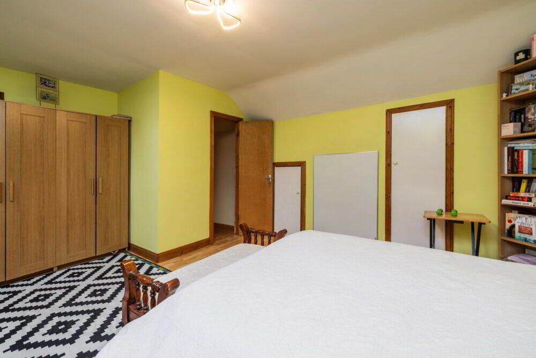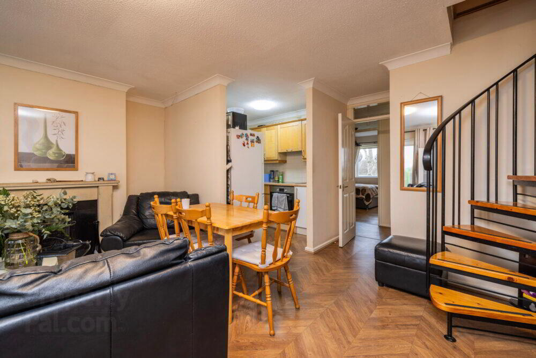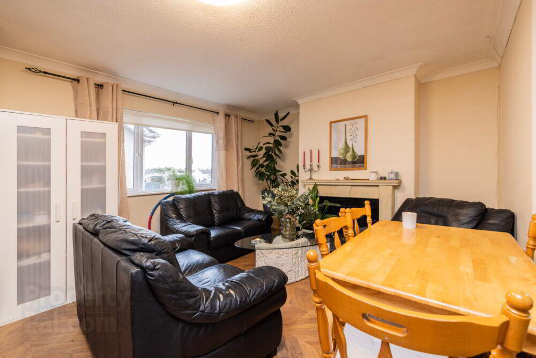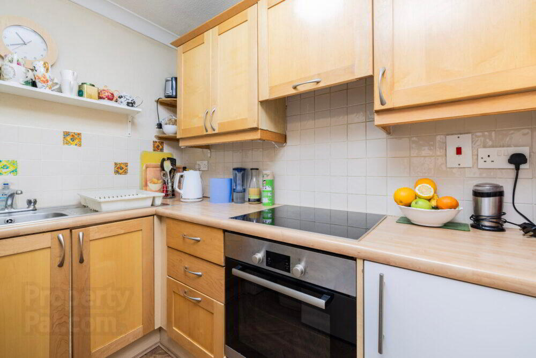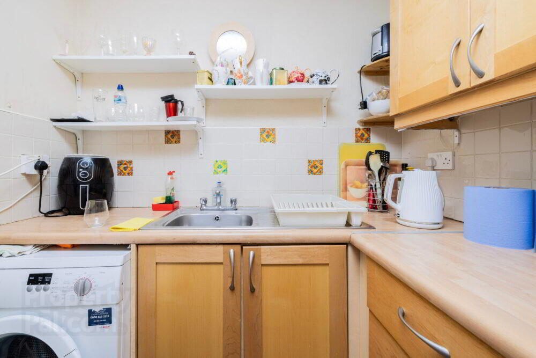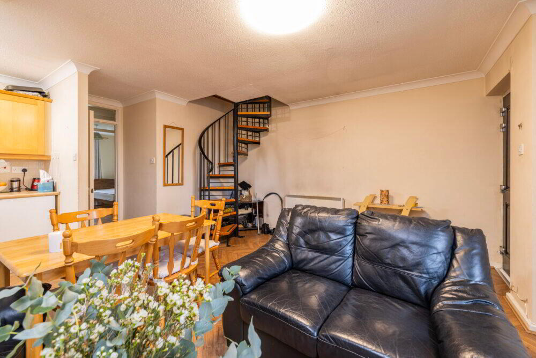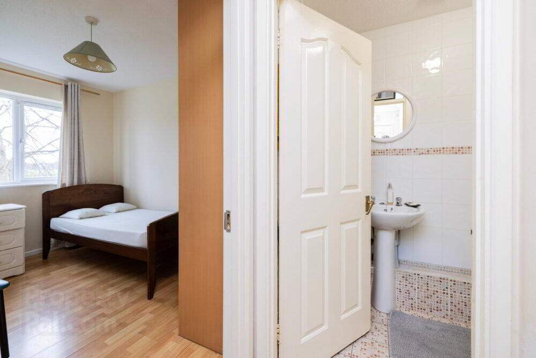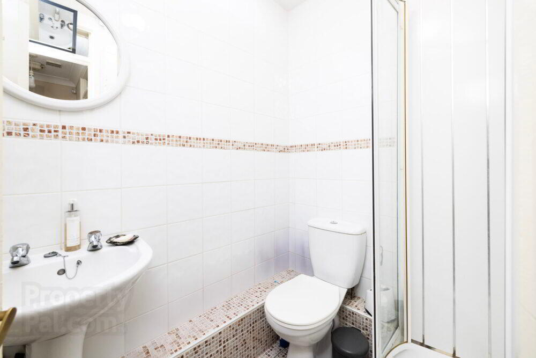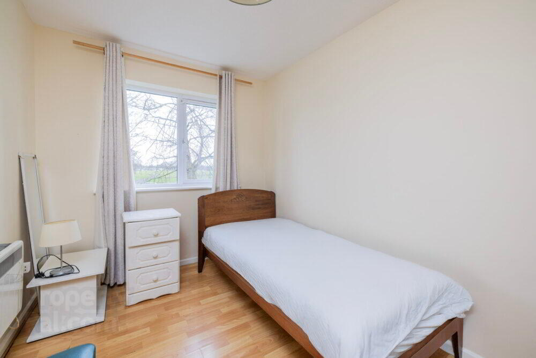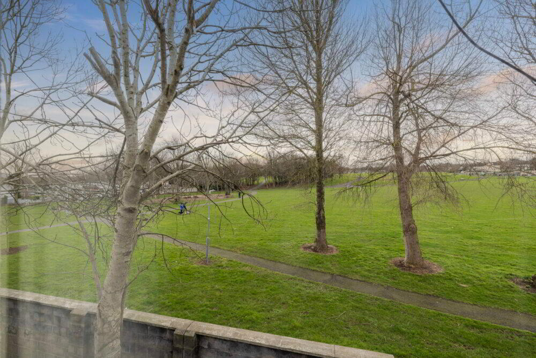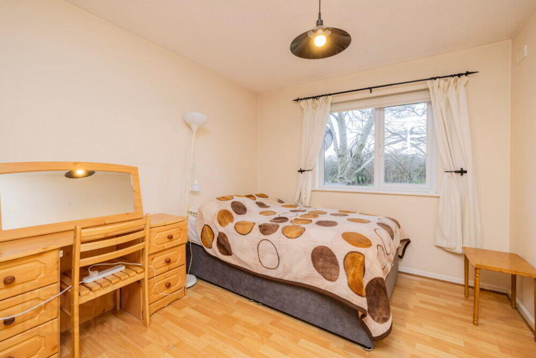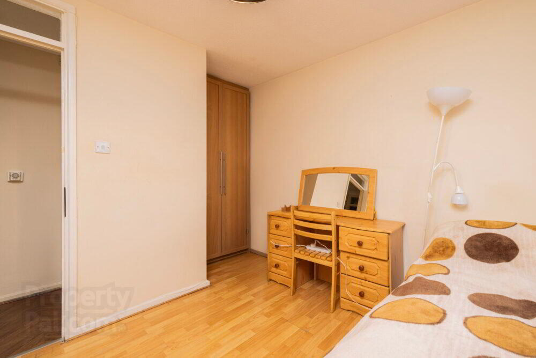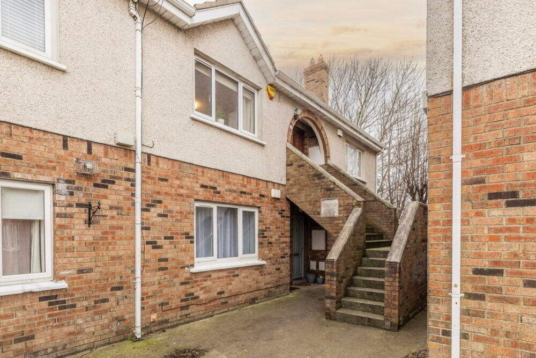Apt 8 The Mills, Edenmore Park,
Raheny, Dublin, D05FD35
2 Bed Apartment
Sale agreed
2 Bedrooms
1 Bathroom
Property Overview
Status
Sale Agreed
Style
Apartment
Bedrooms
2
Bathrooms
1
Property Features
Size
76.5 sq m (823.4 sq ft)
Tenure
Not Provided
Energy Rating

Property Financials
Price
Last listed at €285,000
Property Engagement
Views Last 7 Days
21
Views Last 30 Days
81
Views All Time
608
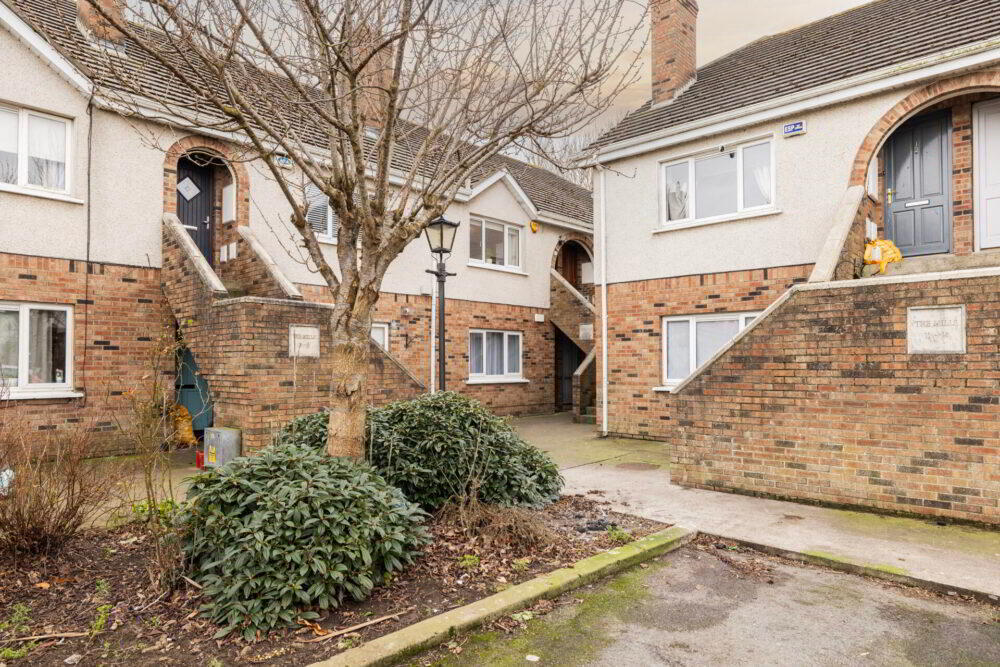
Superb 2/3 Bedroom Apartment with own door entrance overlooking Park
Property Features
Own Door 1st Floor Apartment with Attic Conversion
Presented in walk-in condition
Attic conversion suitable for a 3rd bedroom or Office.
Electric Heating
Provision for private car parking.
Overlooking large park
Management Fee - €1,350.00 per annum
Modern development close to numerous amenities
On view by Appointment
O’Connor Estate Agents are delighted to present No.8 The Mills to the market, a superb own door entrance 2/3 bedroom apartment with an attic conversion situated with a small private gated development. The apartment is presented in walk in condition and viewing is highly recommended.
This first floor apartment is surrounded by Edenmore Park and offers easy convenience to the Villages of Raheny and Donaghmede. The apartment itself opens to a bright Living / Dining area with a fully equipped kitchen and the to the rear are the two double bedrooms both overlooking the Park. A spiral staircase in the living room leads to the converted attic which currently is in use as a large 3rd bedroom but also offers ample storage and would suit a variety of different uses: Office, playroom, reception room etc.
The Mill is a small private development of just 30 units conveniently located within an established residential area and while within easy reach of a multitude of amenities and services there are also plenty of neighbourhood shops and amenities within a stones throw.
Accommodation briefly comprises:
Open Plan Living area: c.5.89m x 5.28m with wooden flooring throughout and a feature open fireplace.
Kitchen: with modern built in Kitchen Presses and countertop.
Attic / Bedroom 3: c.5.26m x 4.19m with wooden flooring, ample natural light, built in wardrobe and ample storage.
Bedroom: c.4.36m x 2.87m with wooden flooring and built in wardrobes.
Bedroom 2: c.3.37m x 2.33m with wooden flooring and built in wardrobes.
Bathroom: c.1.99m x 1.68m with floor & part wall tiling, whb, wc and shower.
**TRANSPORT** – This property has the convenience of being walking distance to numerous bus routes on both the Raheny Road and the Tonlegee Road. Raheny DART Station is also within reach and both the M50 and Dublin Airport are easily accessible.
**AMENITIES** – Edenmore Park is right on your door step offering sport facilitates and lovely walks. The property is ideally positioned to avail of an abundance of nearby amenities and services in Raheny village as well as come proximity to numerous neighbourhood facilities.
Viewing of this property is a must.
*PLEASE NOTE THAT LAYOUT PLANS WITHIN ARE FOR ILLUSTRATION PURPOSES ONLY AND MAY NOT BE TO SCALE*
BER Details
BER Rating: c2
BER No.: 118172881
Energy Performance Indicator: 197.75 kWh/m²/yr

