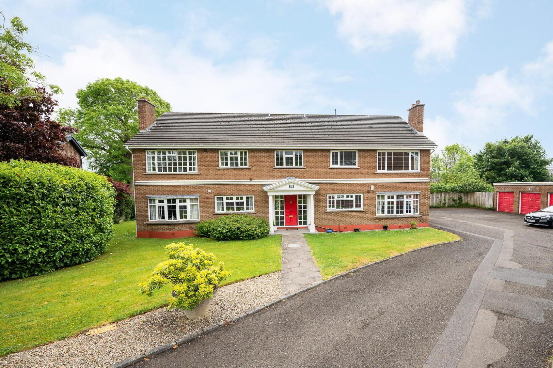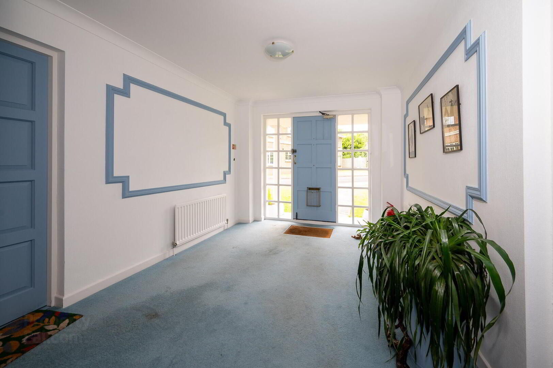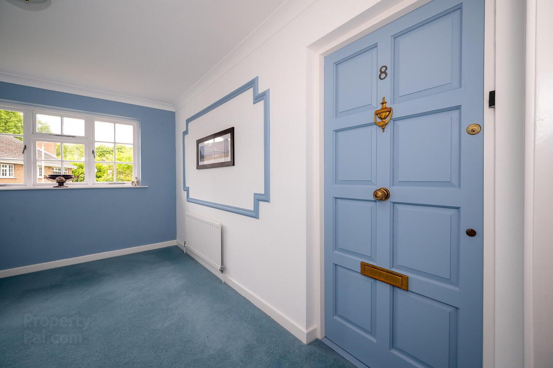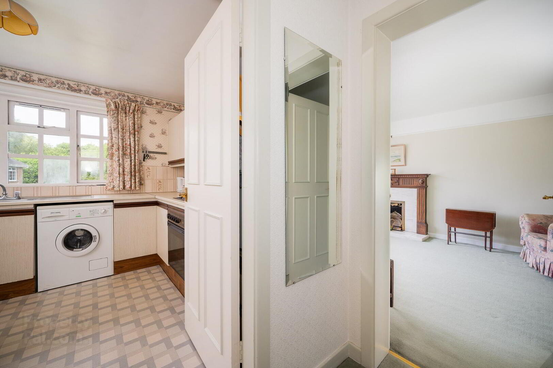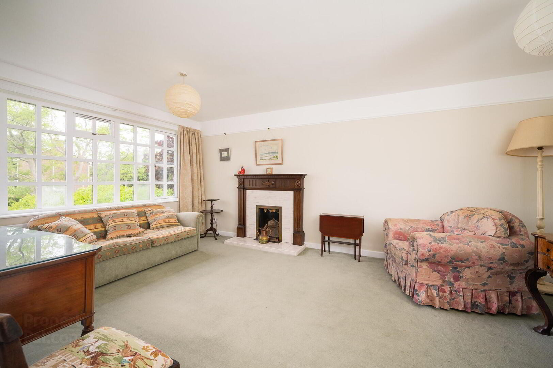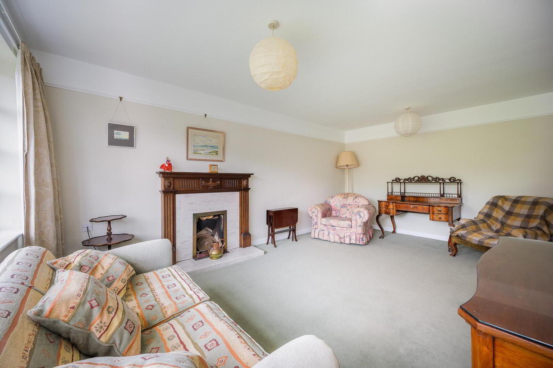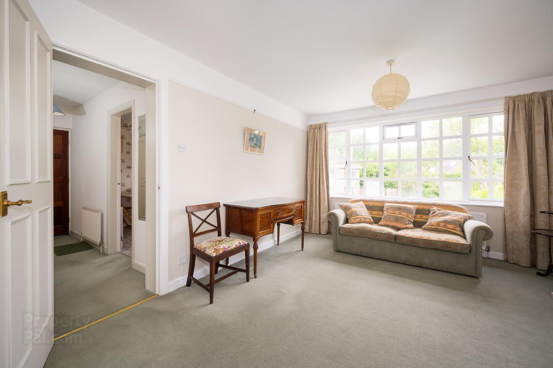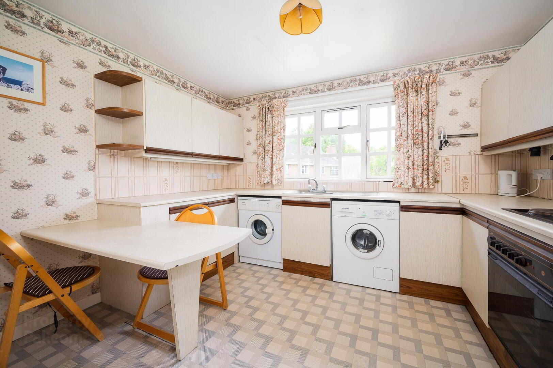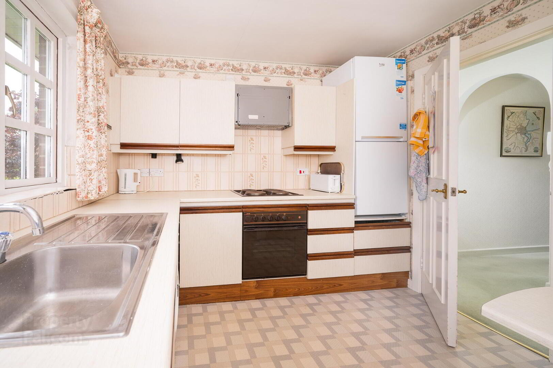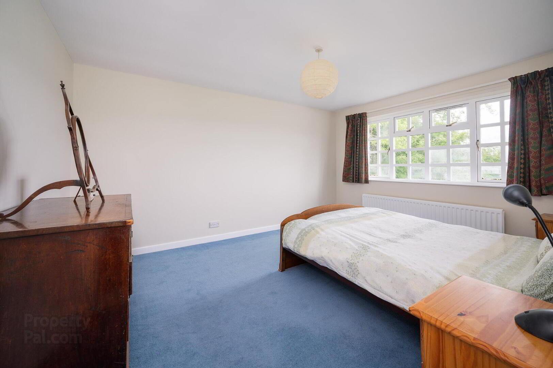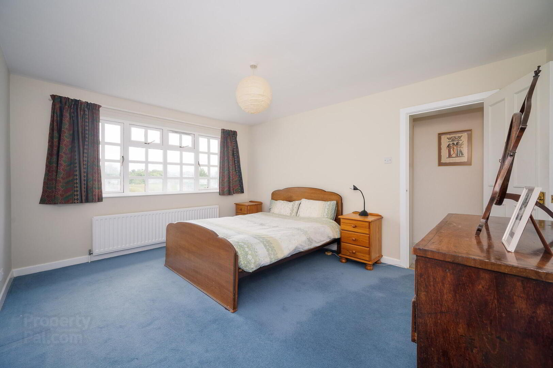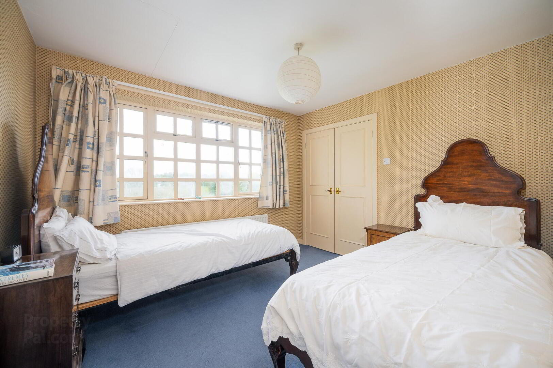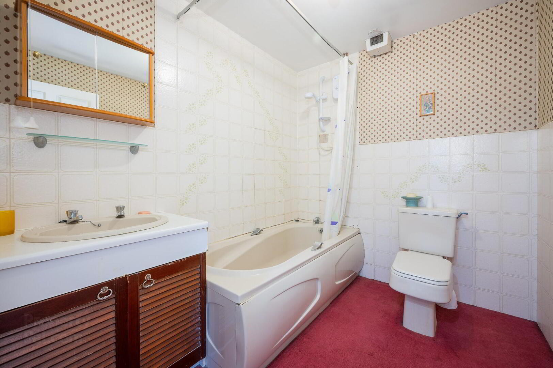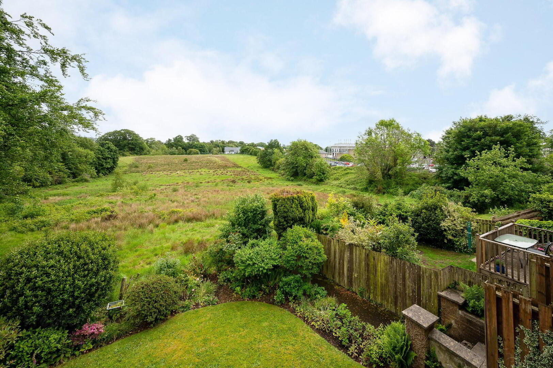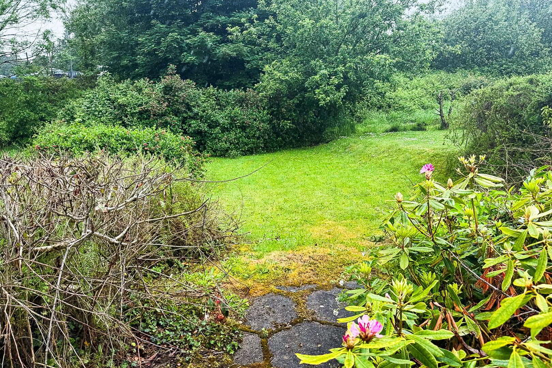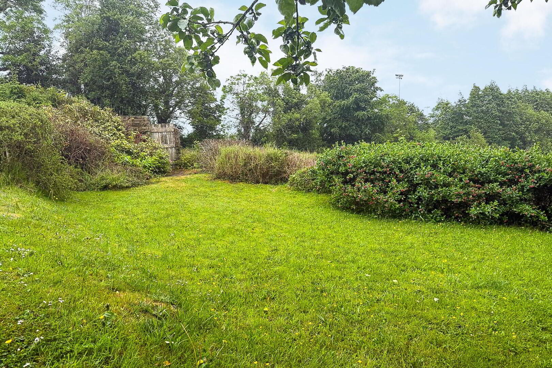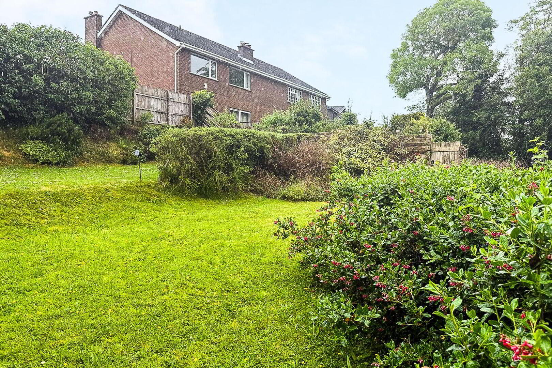Apt 8 Deramore Court, 76 Deramore Park South,
Belfast, BT9 5JY
2 Bed Apartment
Sale agreed
2 Bedrooms
1 Bathroom
1 Reception
Property Overview
Status
Sale Agreed
Style
Apartment
Bedrooms
2
Bathrooms
1
Receptions
1
Property Features
Tenure
Not Provided
Energy Rating
Heating
Oil
Broadband Speed
*³
Property Financials
Price
Last listed at Offers Over £199,950
Rates
£1,726.74 pa*¹
Property Engagement
Views Last 7 Days
28
Views Last 30 Days
153
Views All Time
5,247
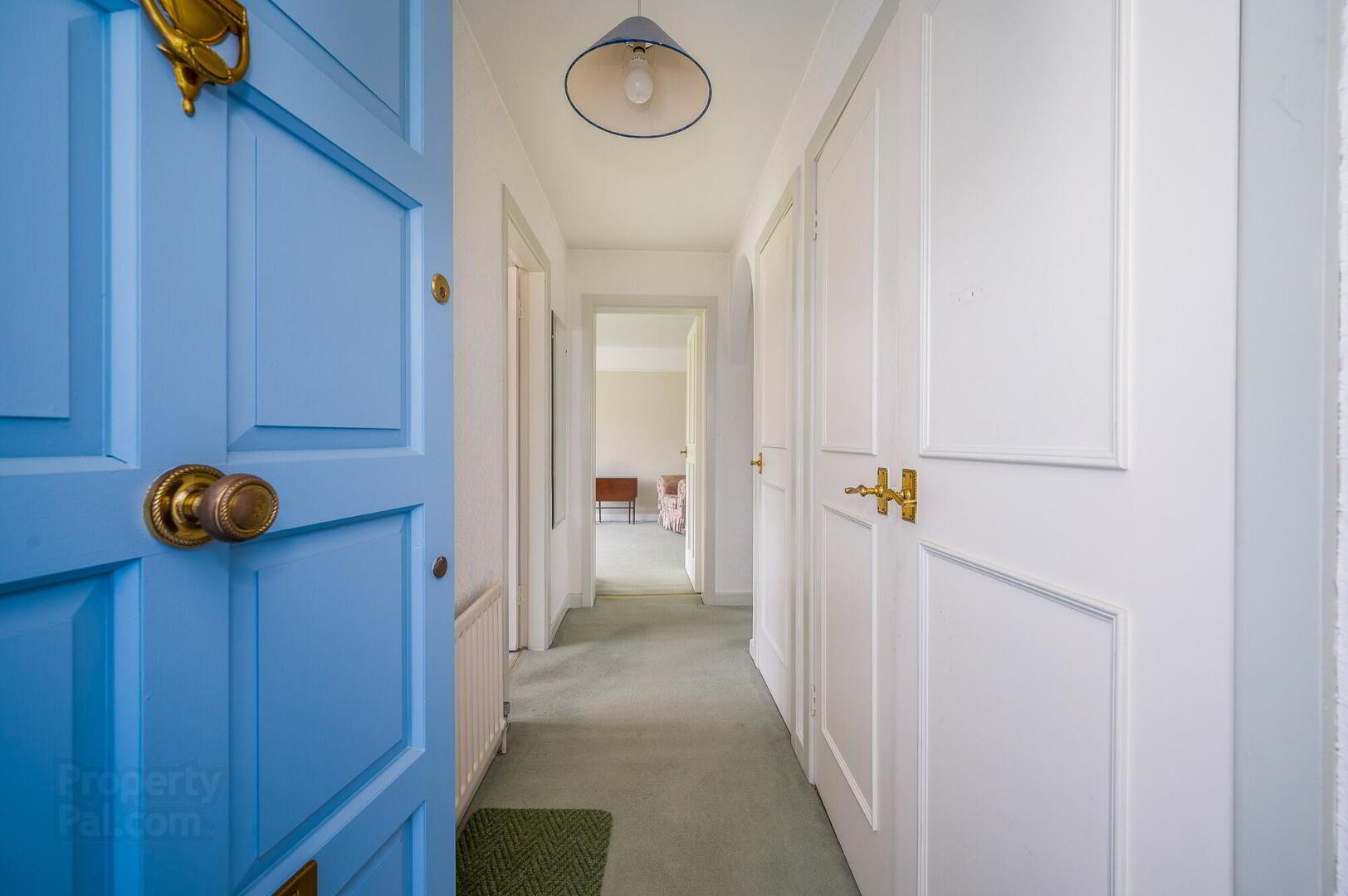
Additional Information
- First Floor Apartment Situated in Exclusive Private Development
- Spacious Living and Dining Room With Feature Fireplace
- Fitted Modern Kitchen With Breakfast Bar
- Two Double Bedrooms, Master With Built in Wardrobes
- Oil fired central heating
- Bathroom With Three Piece Suite
- Garage With Parking and private garden in lawns
- Cul-de-Sac Location Off One of Malone Most Sought After Parks, Close to Wide Range of Amenities
- Management Company: Deramore Apartments Limited
- Service Charge: £660.00 p/annum
- Ground Rent: £30.00 per/annum
Excellent First Floor Apartment in Exclusive Malone Development. This superb first-floor apartment is located within an exclusive development of just eight apartments, nestled in a private cul-de-sac. Situated off Deramore Park South—one of Malone’s most sought-after residential addresses—the property is conveniently close to the Lisburn Road, offering a wide array of shops, cafés, and restaurants. It also enjoys easy access to Lagan Meadows, the Towpath, and local bus routes.
Internally, the apartment provides bright and well-proportioned living space, briefly comprising; a spacious communal entrance, entrance hall with storage cupboards, fitted kitchen with breakfast bar, separate living and dining room with feature fireplace, bathroom, two generous double bedrooms, one enjoying views over the meadows
Externally, the property benefits from a large garage and additional parking and a private garden to the rear. While the apartment would benefit from some refurbishment, it has been well maintained by the current owners and is attractively priced to reflect its potential. Early viewing is highly recommended.
GROUND FLOOR
- Spacious Communal Entrance Hall
- Hardwood front door with glazed panels.
FIRST FLOOR
- Entrance Hall
- Hardwood entrance door. Intercom. Shelved storage cupboard and separate hot press. Access to roof space.
- Kitchen
- 3.34m x 2.99m (10' 11" x 9' 10")
Range of high and low level units with formica worktop surfaces, stainless steel sink unit with mixer taps, integrated 4 ring hob, integrated oven, space for fridge/freezer, space for washing machine, breakfast bar. Part tiled walls. - Living/Dining Room
- 5.54m x 3.54m (18' 2" x 11' 7")
Feature timber fireplace, tiled inset and hearth. Bay window. - Bathroom
- 2.4m x 2.06m (7' 10" x 6' 9")
Panel bath with mixer taps and electric Trition shower over, vanity wash hand basin unit with storage below, low flush W.C, half tiled walls, extractor fan. - Bedroom One
- 3.5m x 4.58m (11' 6" x 15' 0")
at widest point. Stunning views over the meadows. - Bedroom Two
- 3.3m x 3.12m (10' 10" x 10' 3")
at widest point. Built in wardrobes. Stunning views over the meadows.
OUTSIDE
- Boiler house. Communal bin store.
- Garage
- 5.31m x 3.05m (17' 5" x 10' 0")
internal measurements
Up and over door. Light and power. Parking to front. Private Garden in lawns.


