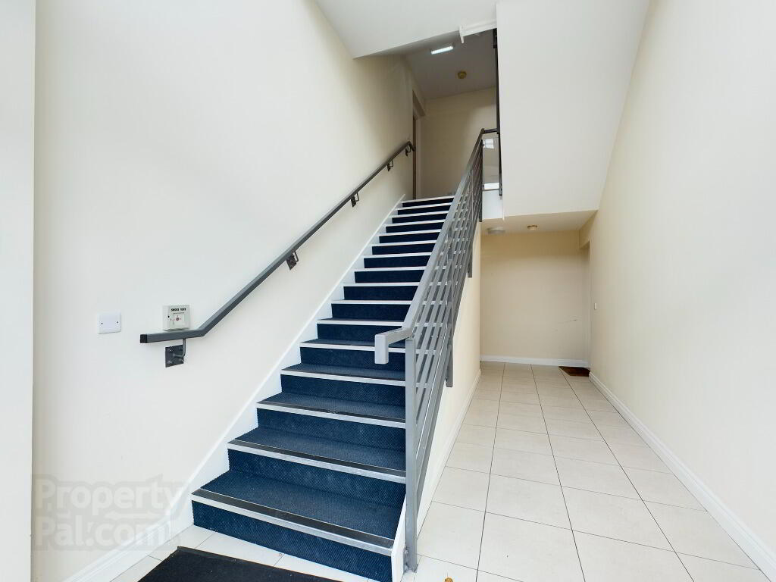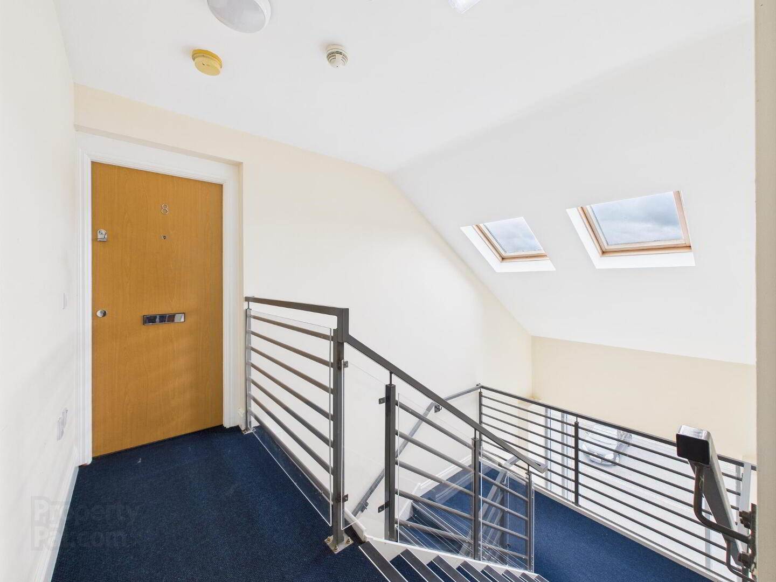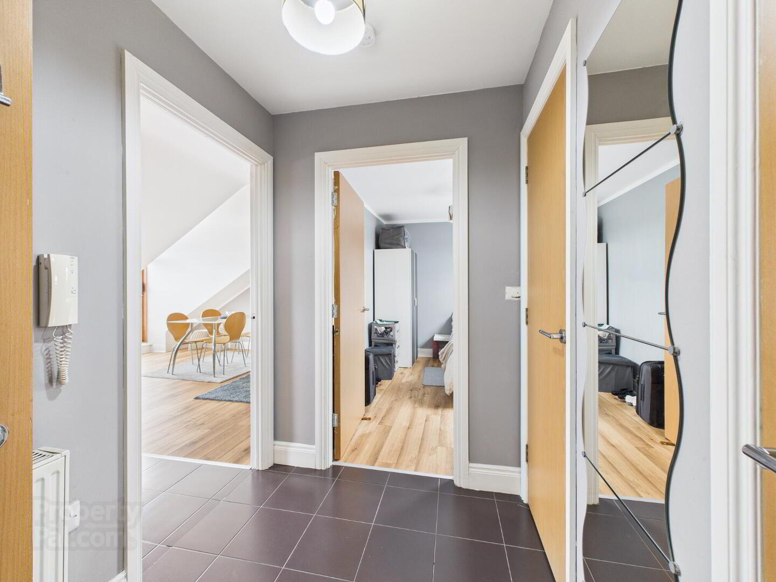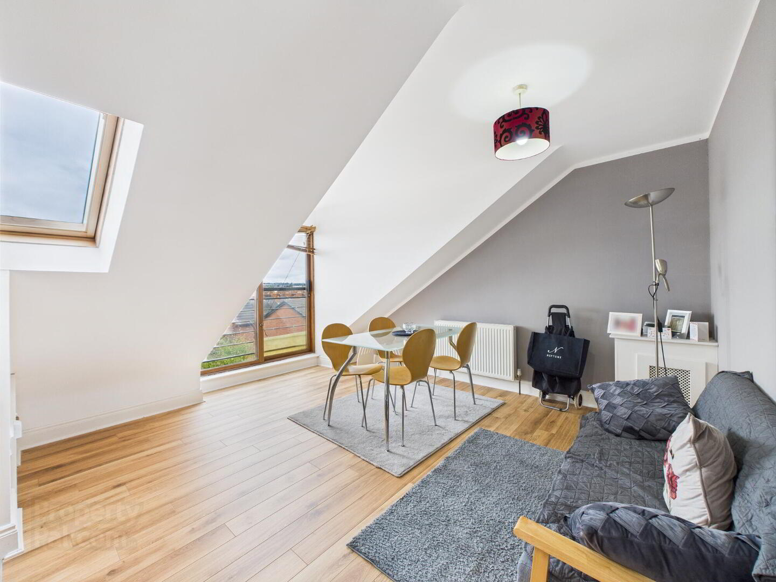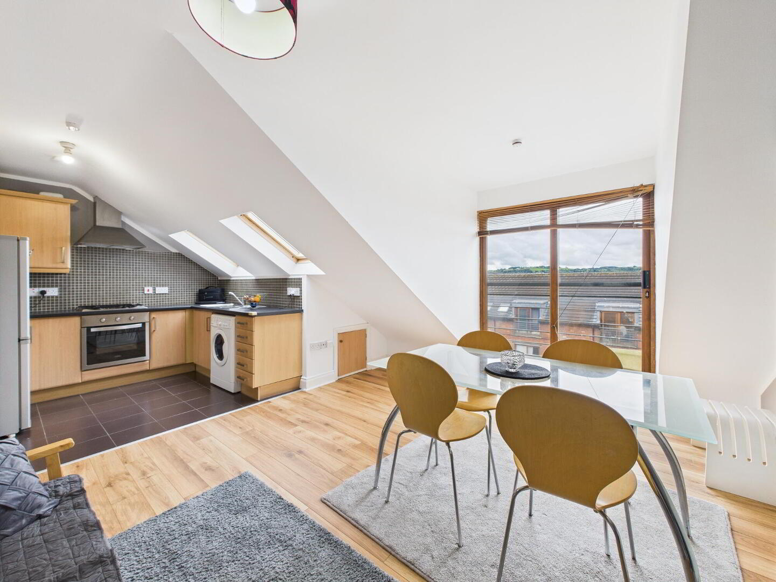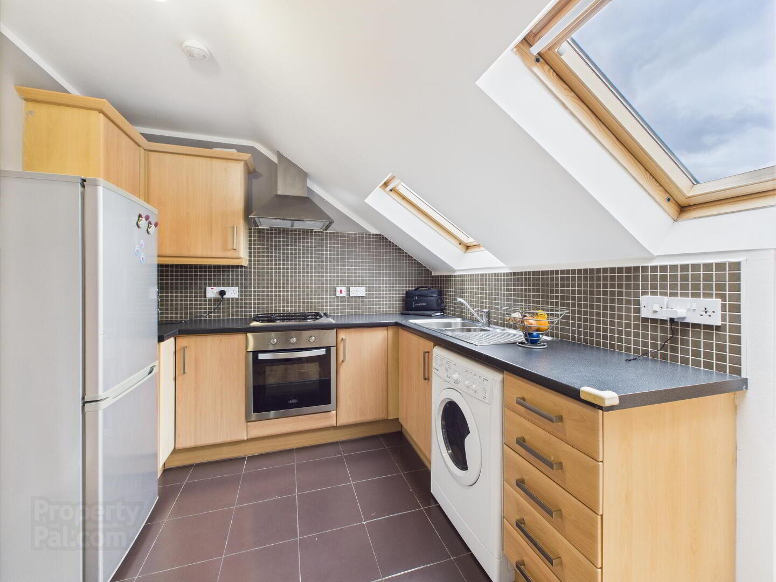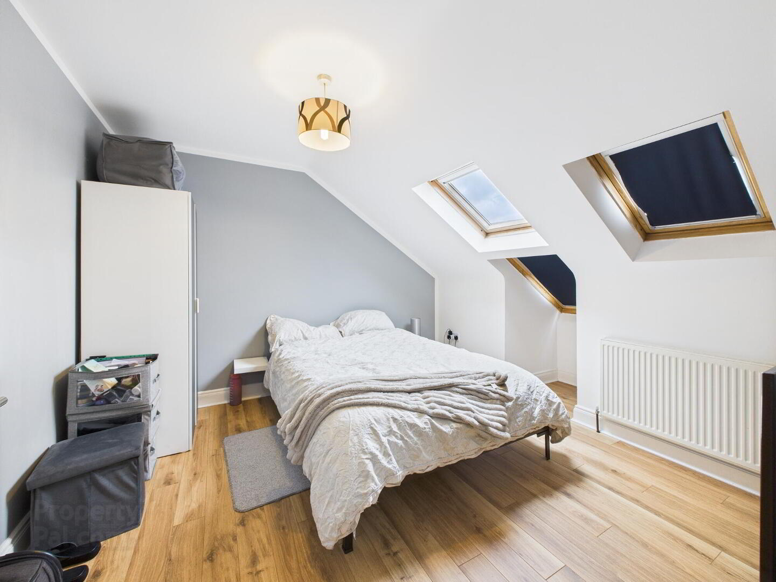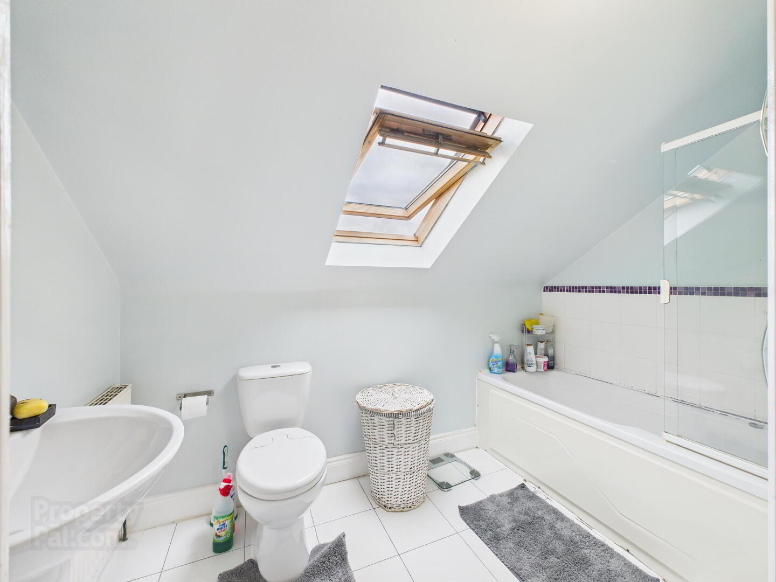Apt 7, 1 Halfpenny Mews,
Belfast, BT5 5GJ
1 Bed Apartment
Offers Over £105,000
1 Bedroom
1 Bathroom
Property Overview
Status
For Sale
Style
Apartment
Bedrooms
1
Bathrooms
1
Property Features
Tenure
Leasehold
Energy Rating
Heating
Gas
Property Financials
Price
Offers Over £105,000
Stamp Duty
Rates
Not Provided*¹
Typical Mortgage
Legal Calculator
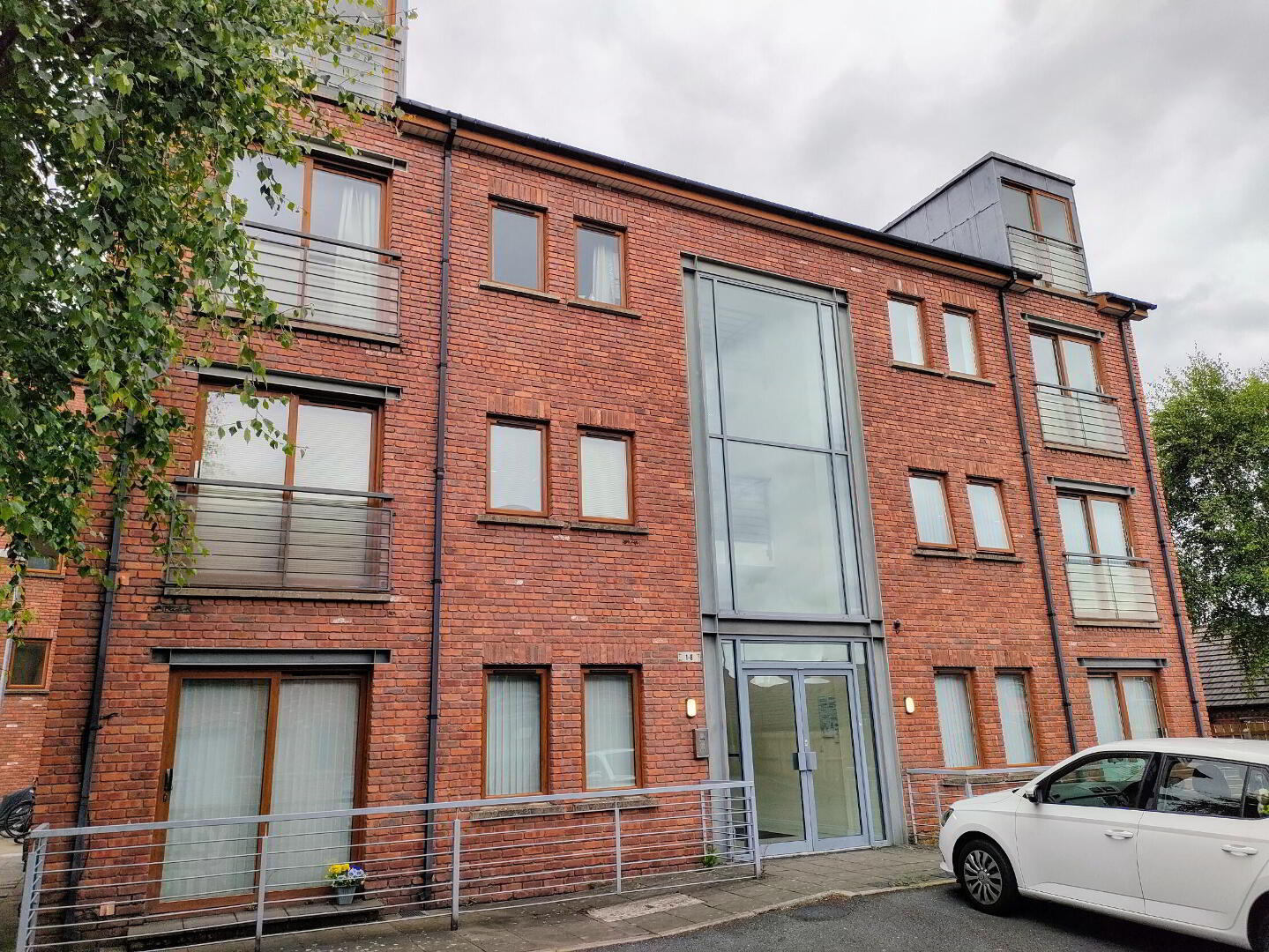
Features
- Third Floor Purpose Built Apartment
- One Double Bedroom
- Elegant Living Room with Juliet Balcony
- Open Plan Fitted Kitchen
- Spacious Bathroom with White Suite
- Double Glazed Windows
- Gas Central Heating
- Secure Gated Developement
- No Onward Chain
- Ideal First Time Purchase
A well presented third floor purpose built apartment situated in a secure gated development close to local shops and public transport facilities available on and around the Beersbridge Road.
Benefitting from PVCu double glazing throughout, gas central heating and a living room featuring a full height sliding door to a Juliet balcony, this attractive property is offered for sale with no onward chain.
Beersbridge Road offers a range of local shops and Tesco (Castlereagh) is only half a mile away for all day to day requirements.
With a regular bus service to the city centre and easy access to the outer ring and motorway networks, the apartment is well served for transport connections.
An ideal property for a First Time Buyer, the apartment is also currently tenanted and will attarct investors looking for an 8%+ (gross) yield.
Entrance: from third floor communal landing, solid hardwood door to:
Reception Hall: ceramic tiled flooring, radiator, entry phone consul, ceiling light point, storage cupboard housing wall mounted gas central heating boiler.
Living Room: with PVCu sliding door to Juliet balcony to front, polished wood flooring, radiator, ceiling light point, cupboard housing gas meter, open plan to:
Kitchen: single drainer one and a half stainless steel sink unit with mixer tap above and cupboard below, further range of contemporary base and wall storage units, laminated worksurfaces incorporating four ring gas hob with canopied extractor filter above and oven below, plumbing for washing machine and space for further modern appliances, ceramic tiled flooring, ceiling light point, double glazed Velux skylight window to front.
Double Bedroom: with triple aspect rear facing double glazed Velux skylight windows to rear with views towards Belfast Harbour and Cavehill beyond, polished wood flooring, radiator, ceiling light point.
Bathroom: part tiled walls to white suite panelled bath with mixer tap and hand shower attachment, low level wc and wash hand basin. Ceramic tiled flooring, radiator, double glazed Velux skylight window to rear, ceiling light point, extractor fan.
Outside: Set within a secure gated site with communal gardens and off street parking.
Length of Lease: 990yrs from 2006
Service Charge: £845.28 p.a.
Ground Rent: £150.00 p.a.
Council tax band: X, Domestic rates: £527.62, Tenure: Leasehold, Annual service charge: £845.28, EPC rating: C
Click here to view the 3D tour
