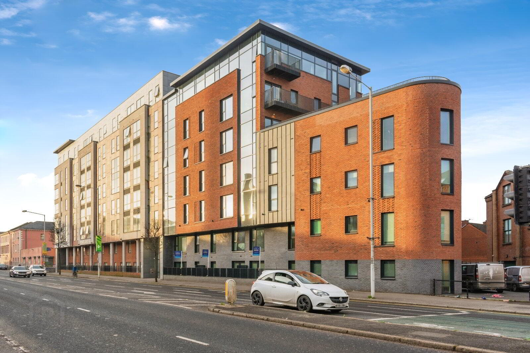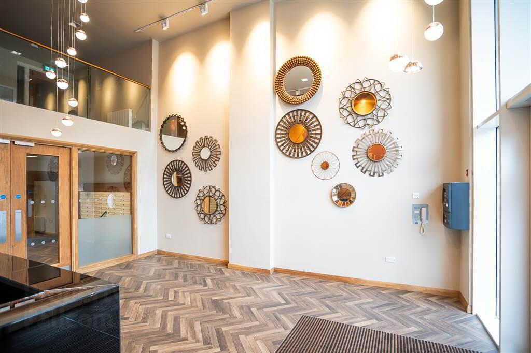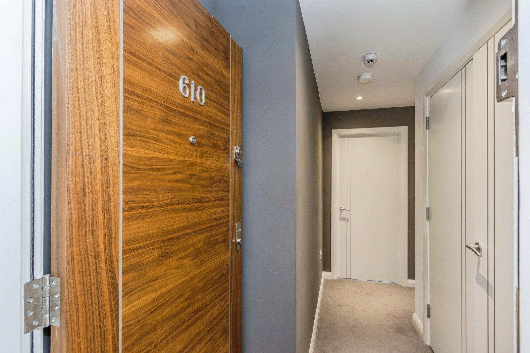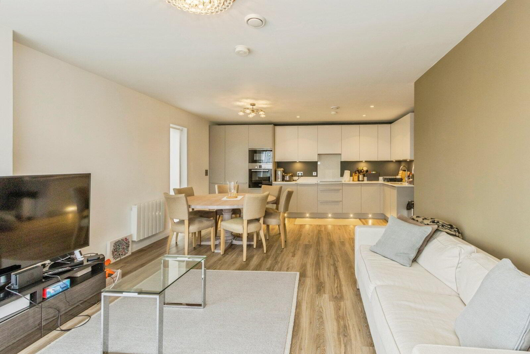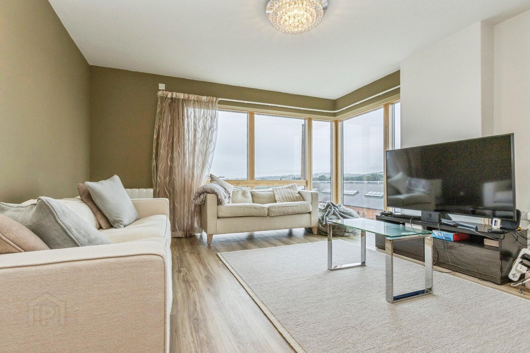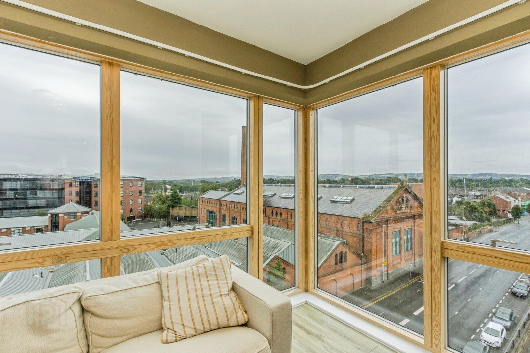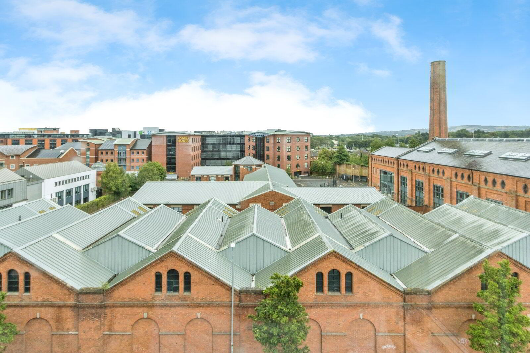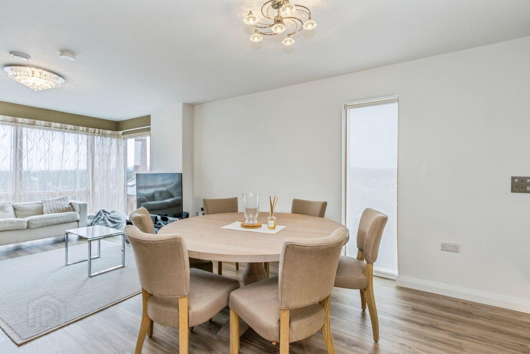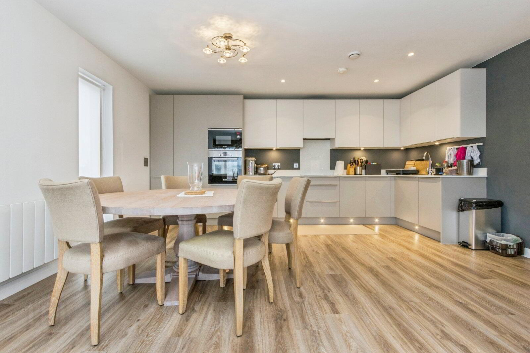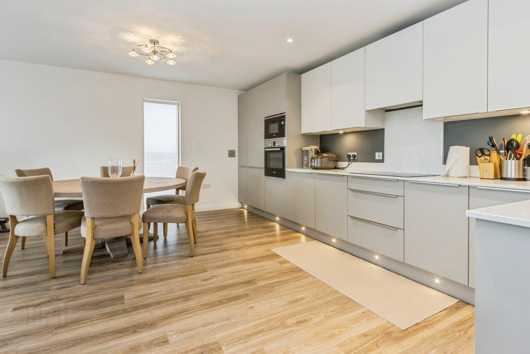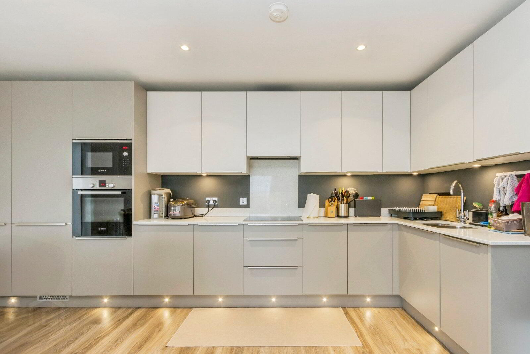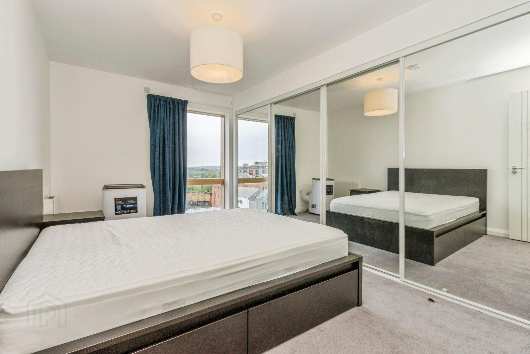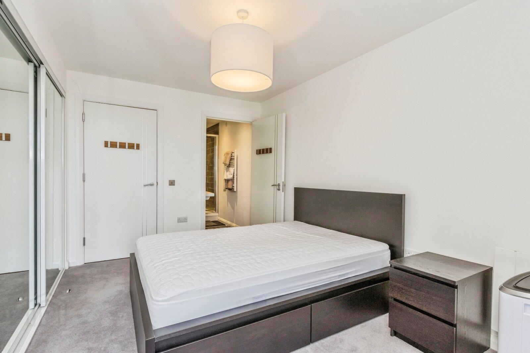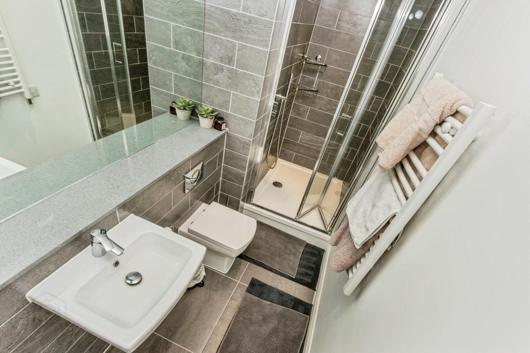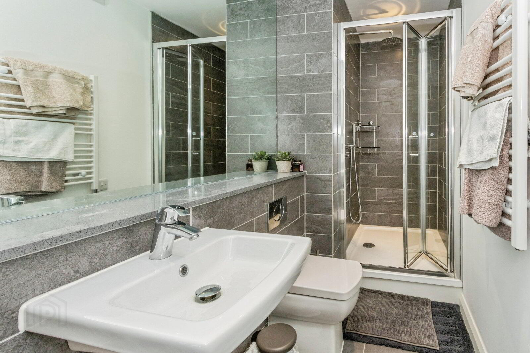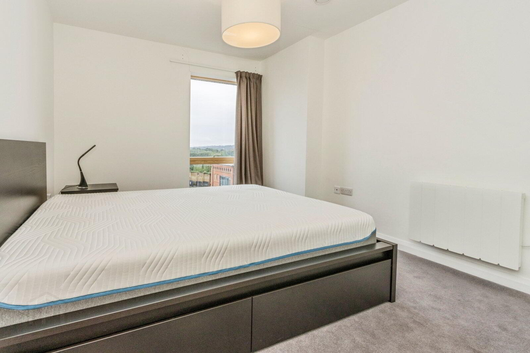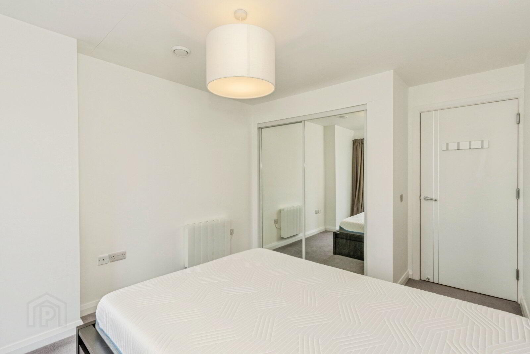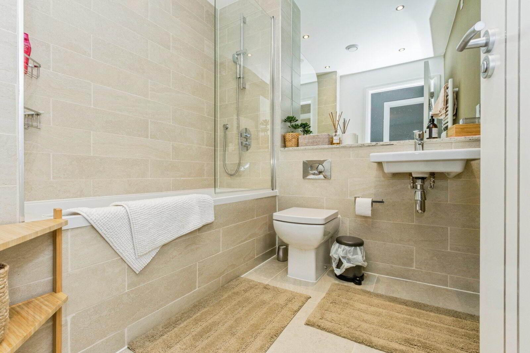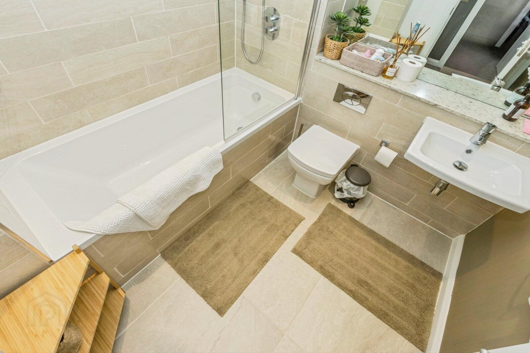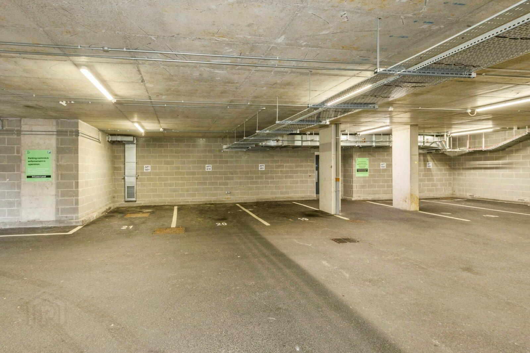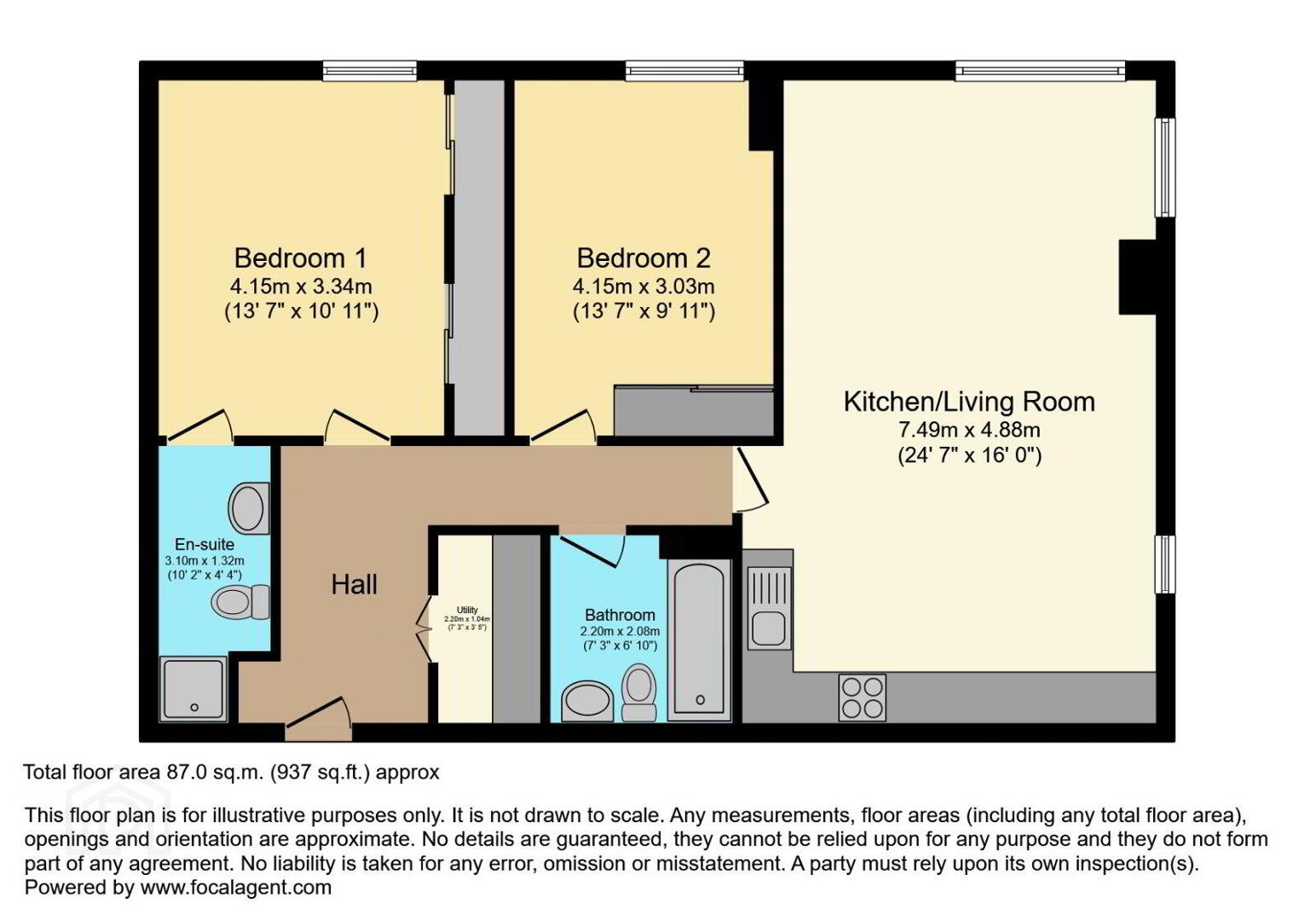Apt 6.10 Portland 88, 55 Ormeau Road,
Belfast, BT7 1FE
2 Bed Apartment / Flat
Asking Price £249,950
2 Bedrooms
2 Bathrooms
1 Reception
Property Overview
Status
For Sale
Style
Apartment / Flat
Bedrooms
2
Bathrooms
2
Receptions
1
Property Features
Tenure
Not Provided
Energy Rating
Property Financials
Price
Asking Price £249,950
Stamp Duty
Rates
Not Provided*¹
Typical Mortgage
Legal Calculator
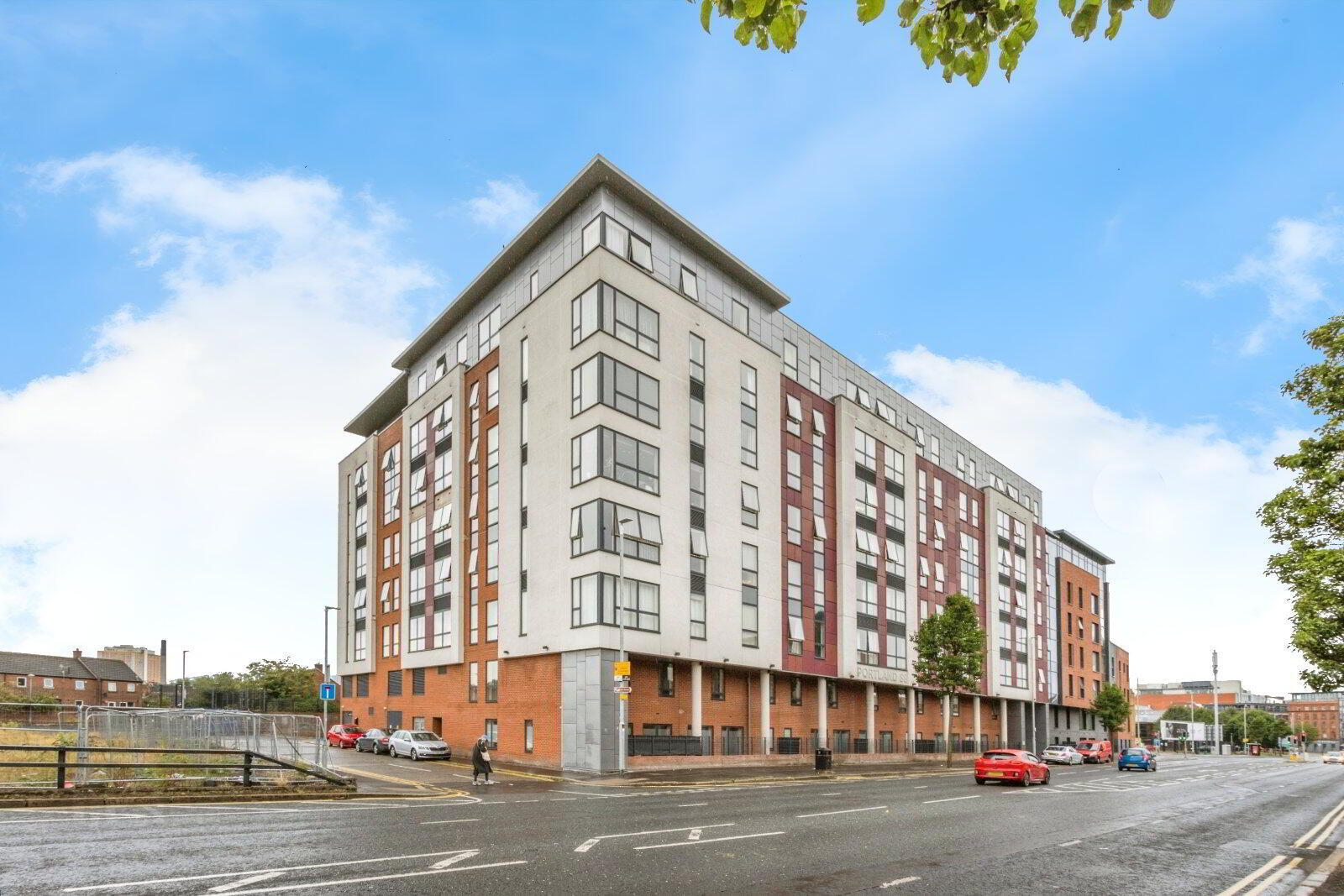
Additional Information
- Sixth Floor Apartment In The Prestigious Portland 88 Development
- Chain Free Sale
- Impressive Corner Unit
- Two Excellent Double Bedrooms
- Master Bedroom With Contemporary Ensuite Shower Room
- Spacious Open Plan Living, Dining, And Kitchen Area
- Modern Kitchen With Integrated Appliances
- Impressive Views Across Belfast
- Electric "Dimplex" Heating System
- Ventilation System Throughout
- Stylish Main Bathroom Suite
- Lift Access & Allocated Car Parking Space
- 5-10 Minute Walk To Belfast City Centre
Viewing by appointment.
Located on the sixth floor of the highly regarded Portland 88 development, this spacious two bedroom apartment offers beautiful accommodation just a short walk from Belfast City Centre.
Being one of the largest apartments in the development and a corner unit, the property enjoys excellent natural light and impressive views across the city. There is a superb open plan living and dining space, which features a modern and contemporary kitchen with integrated appliances.
There are two impressive double bedrooms, with the main bedroom benefiting from a beautifully finished ensuite shower room. There is a separate main bathroom which has also been finished to a very high standard.
Additionally, the property includes lift access and an allocated car parking space. The apartment is also ideally located within a 5-10 minute walk from the Belfast City Centre.
This property will be sure to appeal to a wide range of purchasers, including a professional working in the city, someone wishing to downsize, or someone who would like a base in Belfast. Early viewing is highly recommended.
- Sixth Floor
- Entrance Hall
- The hallway has a large utility cupboard, plumbed for a washing machine.
- Utility Room
- 2.2m x 1.04m (7'3" x 3'5")
The utility room has shelving and has also been plumbed for a washing machine. - Kitchen/Living Room
- 7.5m x 4.88m (24'7" x 16'0")
A stunning open plan living space with bright corner windows offering views across Belfast. The kitchen has been exceptionally finished with Quartz worktop, wooden flooring, ceiling spotlighting, and kickboard LED lighting. The kitchen has an excellent range of high and low level units and integrated appliances, which include, the fridge freezer, dishwasher, induction hob, microwave and electric oven. There is also a 1.5 drainer with a swan neck mixer tap. - Bedroom One
- 4.14m x 3.33m (13'7" x 10'11")
A superb double bedroom with carpet and integrated sliderobes. - Ensuite Shower Room
- 3.1m x 1.32m (10'2" x 4'4")
The ensuite has been exceptionally finished with a tiled floor and partially tiled walls. There is a mounted wash hand basin with mixer tap, a heated towel rail, a low flush wc with concealed cistern, and shower with a wall mounted waterfall shower head, and a handheld shower unit. - Bedroom Two
- 4.14m x 3.02m (13'7" x 9'11")
An excellent double bedroom with carpet and built in sliderobes. - Bathroom
- 2.2m x 2.08m (7'3" x 6'10")
The beautiful bathroom has a three piece suite to include a mounted wash hand basin with mixer tap, a low flush wc, concealed cistern, and bath with an overhead shower unit. The bathroom has been fully tiled and also has a heated towel rail. - Additional Information
- There is a secure allocated car parking space, and lift access. Management company: Charles White. Management fees: £150.00 per month.


