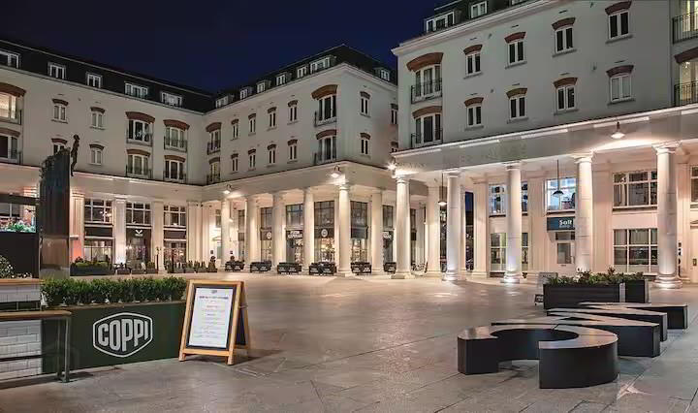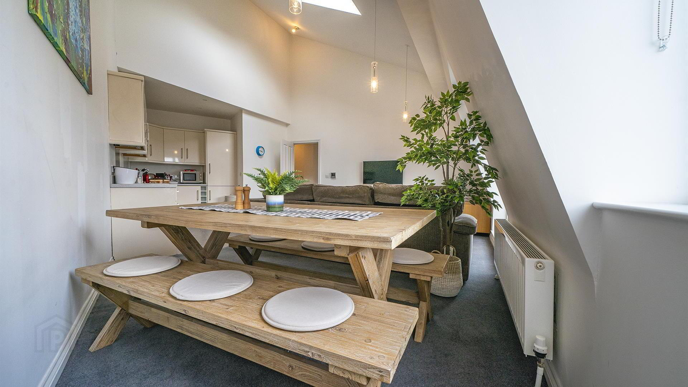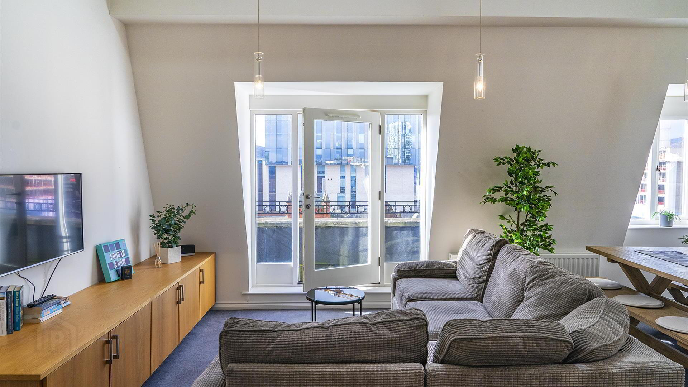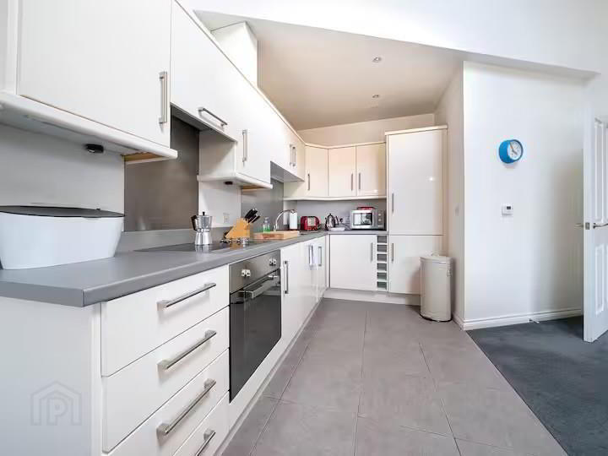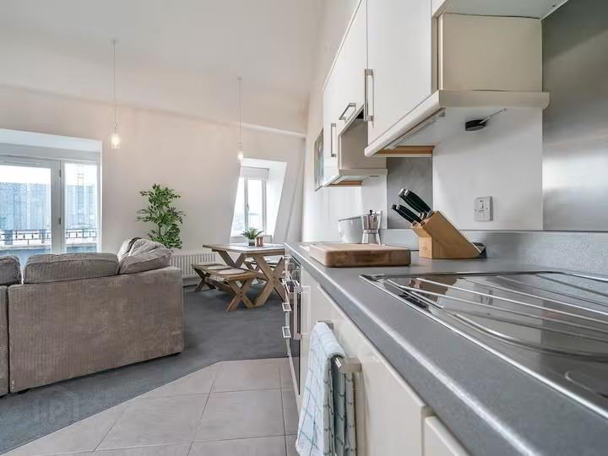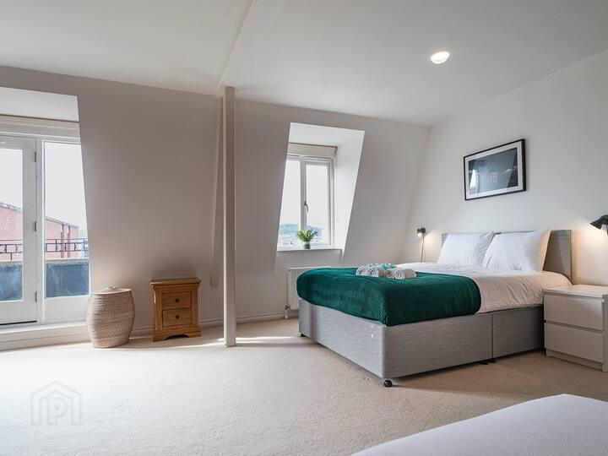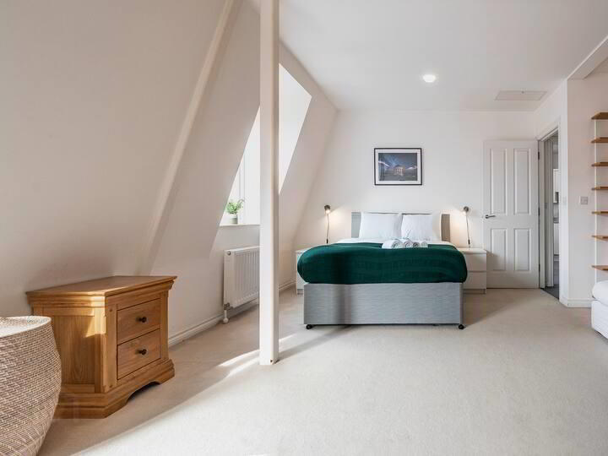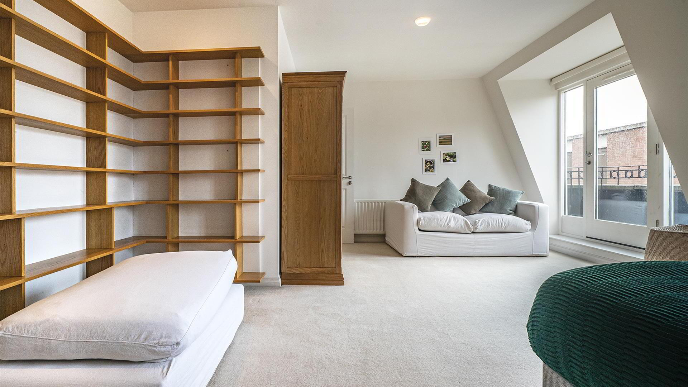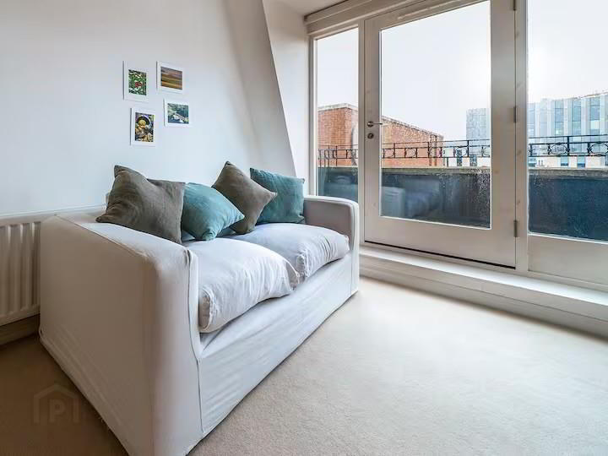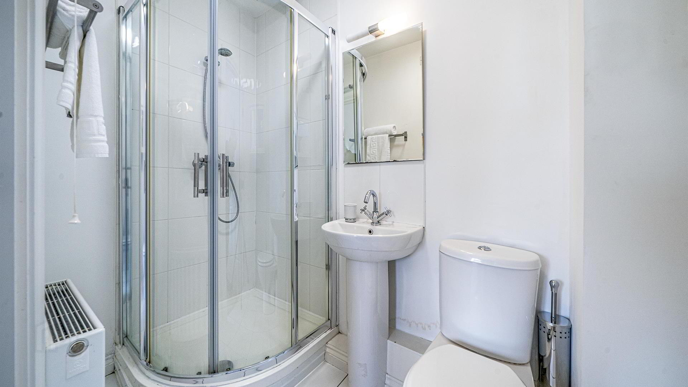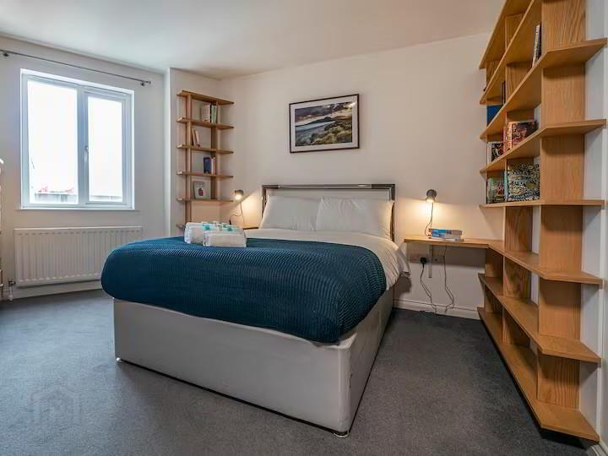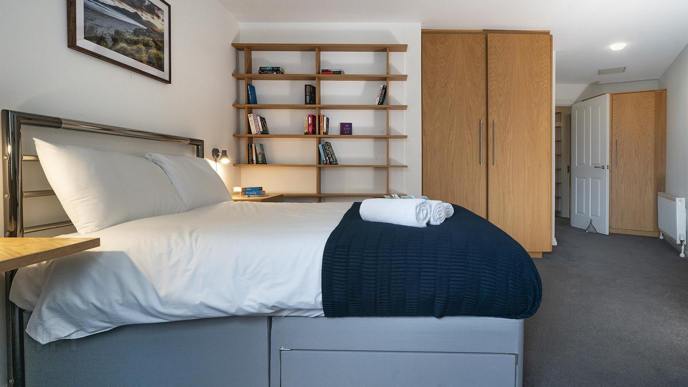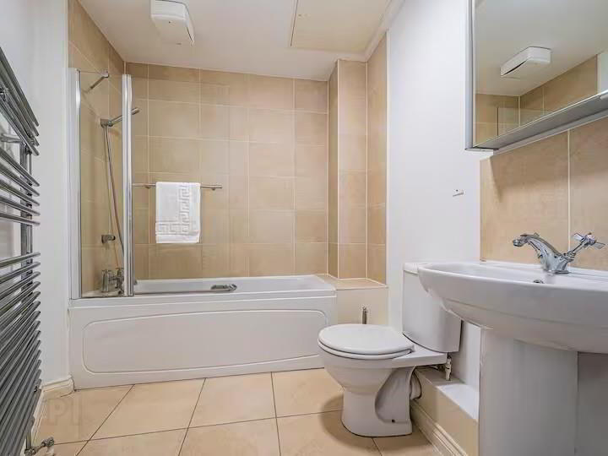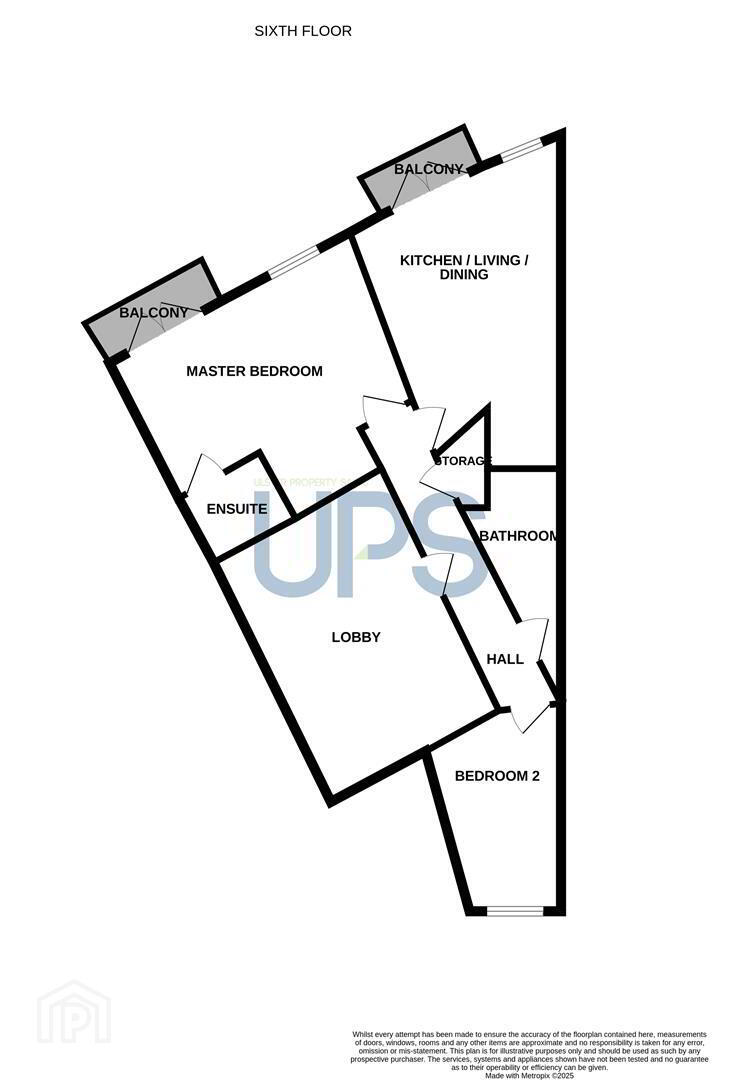Apt 602 St Annes Square, 7 Edward Street,
Belfast, BT1 2LL
2 Bed Apartment
Sale agreed
2 Bedrooms
2 Bathrooms
1 Reception
Property Overview
Status
Sale Agreed
Style
Apartment
Bedrooms
2
Bathrooms
2
Receptions
1
Property Features
Tenure
Leasehold
Energy Rating
Property Financials
Price
Last listed at Guide Price £320,000
Rates
Not Provided*¹
Property Engagement
Views Last 7 Days
55
Views Last 30 Days
334
Views All Time
6,011
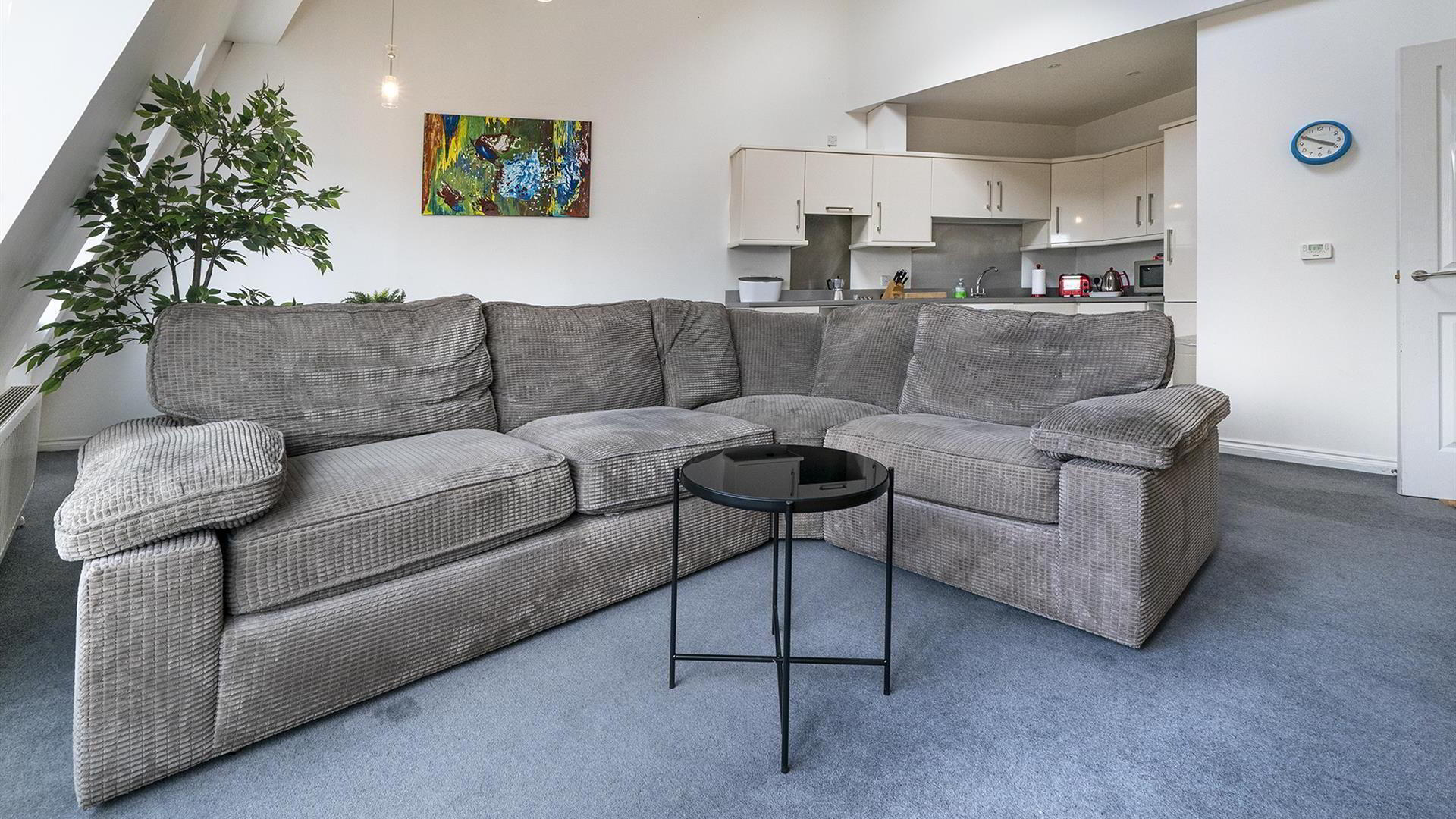
Additional Information
- Luxury Penthouse Apartment Extending To Approx. 990 Sq Ft
- Two Spacious Bedrooms (Master With En-suite & Access To Balcony)
- Open Plan Kitchen / Living / Dining Room With Access To Balcony
- Modern Fitted Kitchen With Integrated Appliances
- Main Bathroom Suite
- A Host Amenities All Within Walking Distance
- Triple Glazed Windows / Gas Fired Central Heating
- Private Secure Car Parking Space
- Sought After City Centre Location In The Cathedral Quarter With Close Proximity To Bars, Restaurants & Music Venues
This excellent penthouse apartment, extending to approx. 990 sq ft., is located in the much sought after Saint Anne's Square development in the heart of the Cathedral Quarter in Belfast City Centre. On the sixth floor, the apartment has been finished to a high quality specification throughout, with generous accommodation which will appeal to a range of potential purchasers. There are two excellent bedrooms (master with en-suite & balcony), open plan kitchen / living / dining, main bathroom and walk in storage room off hallway. There is also a balcony accessed via the living area. The development benefits from 24 hour on-site security, CCTV coverage to secure lobby entrances, individual key entry and audio-visual door entry systems are provided. One car parking space in a secure multi-storey car park is also included.
- THE ACCOMMODATION COMPRISES
- ON THE GROUND FLOOR
- Intercom system. Lift & stair access to all levels.
- ON THE SIXTH FLOOR
- APT 602
- ENTRANCE
- Hardwood front door. Storage room off hallway.
- KITCHEN / LIVING / DINING 7.5 x 5.7 (24'7" x 18'8")
- Access to balcony from living area. Kitchen comprising range of high and low level units, integrated fridge / freezer, dishwasher, oven, 4 ring hob & extractor fan.
- MASTER BEDROOM 6.3 x 4.5 (20'8" x 14'9")
- Access to balcony.
- ENSUITE
- Comprising low flush W.C, pedestal wash hand basin, enclosed shower.
- BEDROOM TWO 5.1 x 3.8 (16'8" x 12'5")
- BATHROOM
- Comprising panel bath, low flush W.C, pedestal wash hand basin, chrome radiator.
- CAR PARKING
- Designated parking space.


