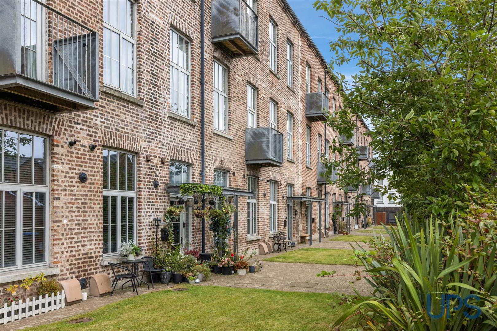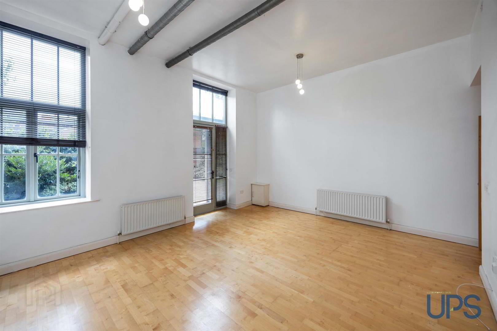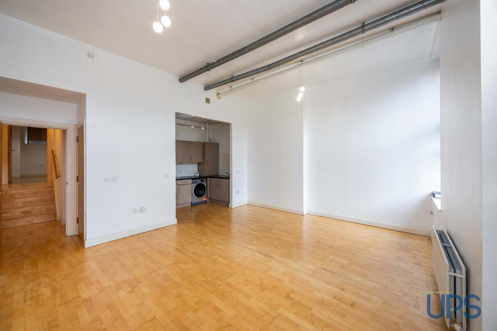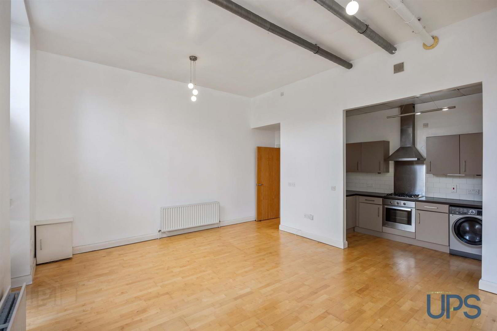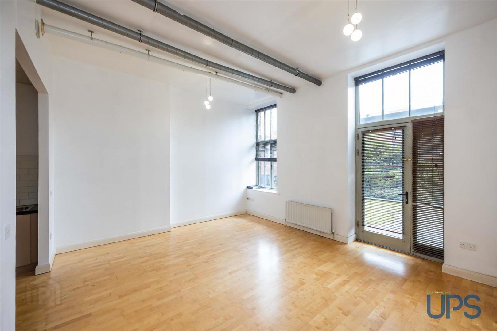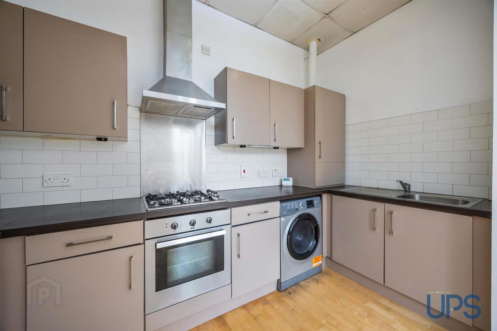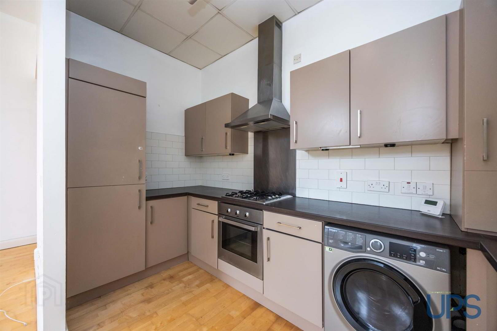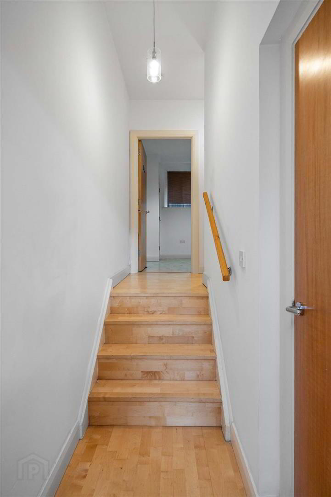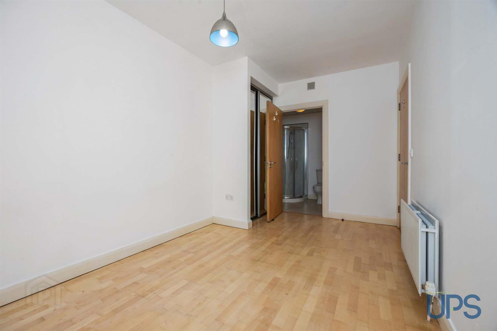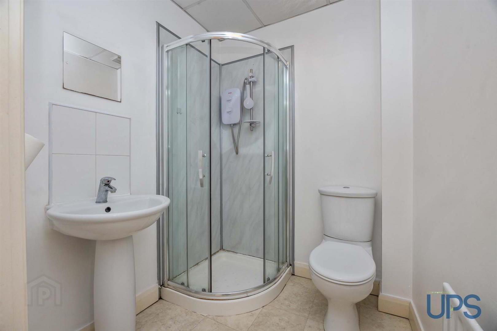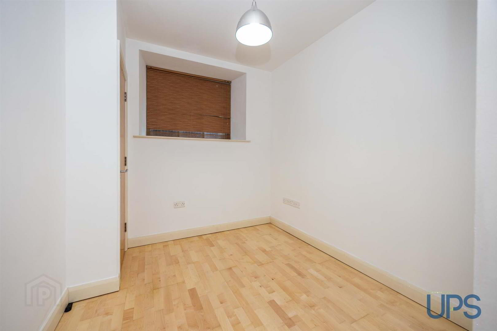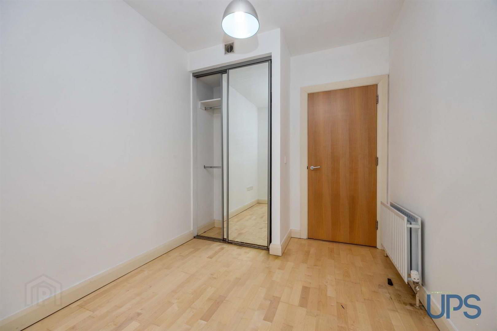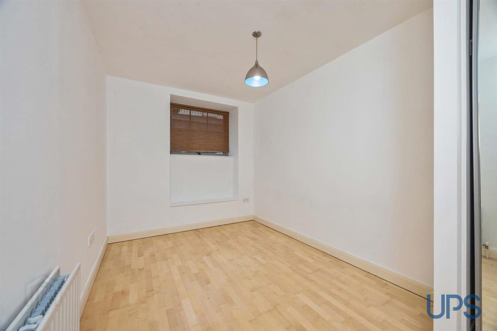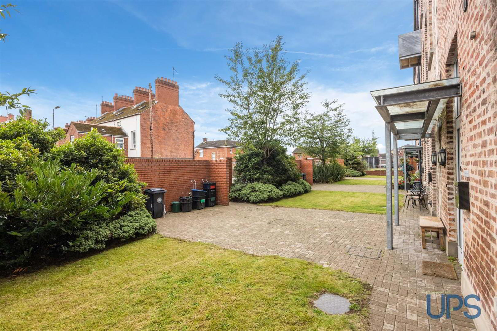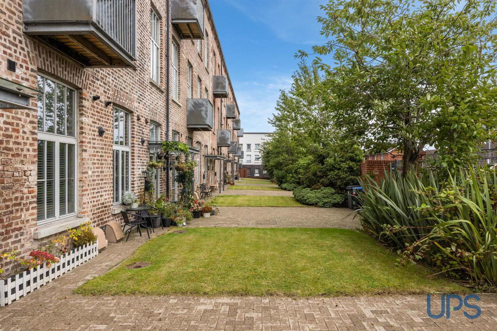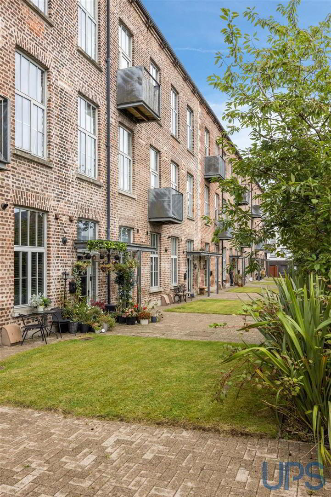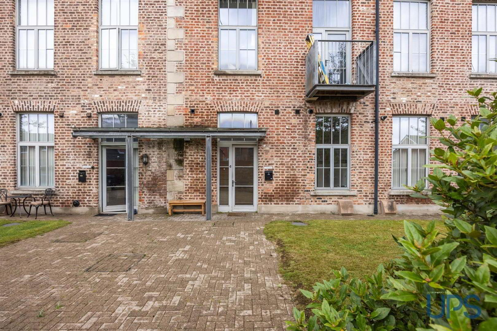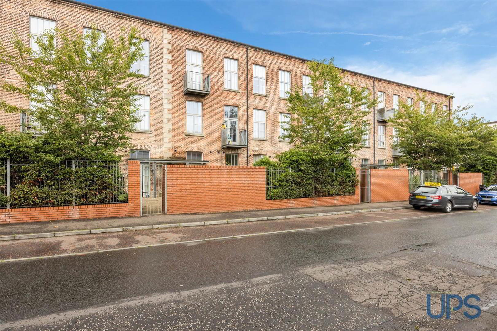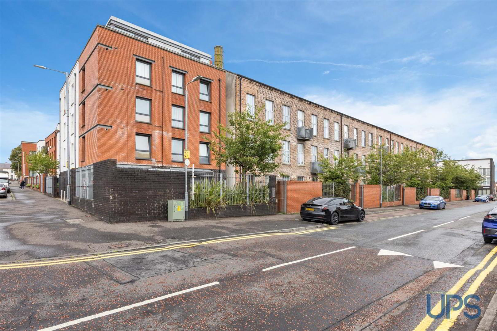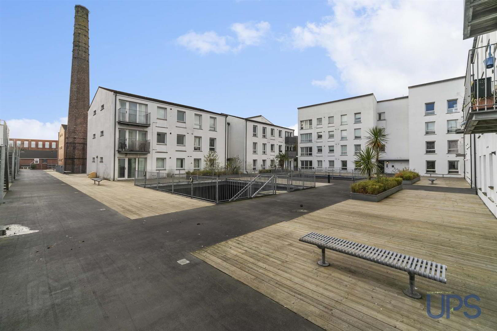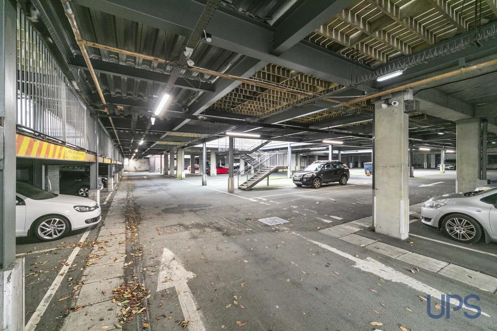Apt 6 The Ross Building, 15 Odessa Street,
Belfast, BT13 2QS
2 Bed Apartment
Offers Around £124,950
2 Bedrooms
2 Bathrooms
1 Reception
Property Overview
Status
For Sale
Style
Apartment
Bedrooms
2
Bathrooms
2
Receptions
1
Property Features
Tenure
Leasehold
Energy Rating
Broadband Speed
*³
Property Financials
Price
Offers Around £124,950
Stamp Duty
Rates
£815.41 pa*¹
Typical Mortgage
Legal Calculator
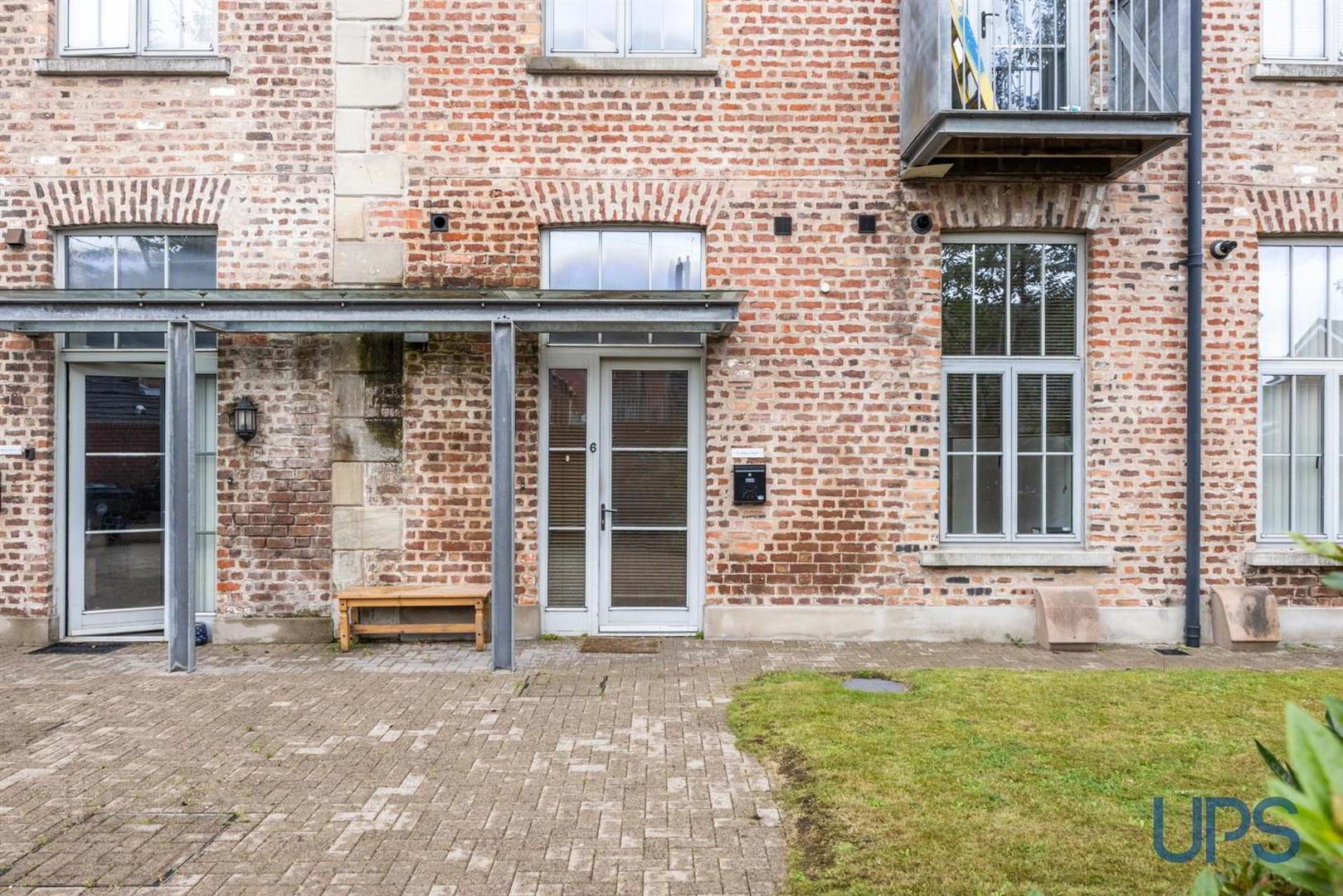
Additional Information
- Comfortable well appointed ground floor apartment with own front door access.
- Two good bright double bedrooms.
- Principle bedroom with ensuite shower room.
- Lounge / living /dining area open to fitted kitchen.
- White bathroom suite.
- Double glazed windows.
- Gas fired central heating system.
- Gated car parking / Communal area to front.
- Fantastic first time buy / chain free.
- Well worth a visit.
A comfortable, well appointed, ground floor apartment with own door access within this popular development. Two good, double bedrooms. Principle bedroom with ensuite shower room. Lounge / living / dining area open to fitted kitchen. White bathroom suite. Double glazed windows. Gas fired central heating system. Gated car parking. Communal open space grass area with paving to front Magnificent doorstep convenience within walking distance of Royal Victoria Hospital / schools / shops / transport links / Glider service and accessibility to arterial links and all the abundance of amenities on the Falls Road to include leisure facilities, schooling, and an excellent selection of shops. We understand a service charge of approximately £112 per month at present, is payable. We recommend the purchaser and their solicitor confirm the service charge amount and inclusions. A popular development in a great location and therefore we strongly recommend viewing to avoid disappointment. Fantastic first time buy / chain free. Well worth a visit.
- GROUND FLOOR
- LOUNGE / LIVING / DINING AREA 5.66m x 4.45m (18'7 x 14'7)
- Wooden effect strip floor, feature high ceilings, archway to;
- FITTED KITCHEN 3.56m x 1.85m (11'8 x 6'1)
- Range of high and low level units, formica work surfaces, 4 ring gas hob, over head extractor hood, single drainer stainless steel sink unit, plumbed for washing machine, fridge and freezer, gas boiler, separate built-in cloakroom.
- INNER HALL
- Separate built-in cupboard.
- PRINCIPLE BEDROOM 1 4.37m x 2.79m (14'4 x 9'2)
- Wooden effect strip floor. Slide robes.
- ENSUITE SHOWER ROOM
- Shower cubicle, electric shower unit, pedestal wash hand basin, low flush w.c.
- BEDROOM 2 3.45m x 2.51m (11'4 x 8'3)
- Wooden effect strip floor, built-in mirror sliderobes.
- WHITE BATHROOM SUITE
- Panelled bath, pedestal wash hand basin, low flush w.c, tiling.
- OUTSIDE
- Gated car parking. Communal grassed area with paviors to front.


