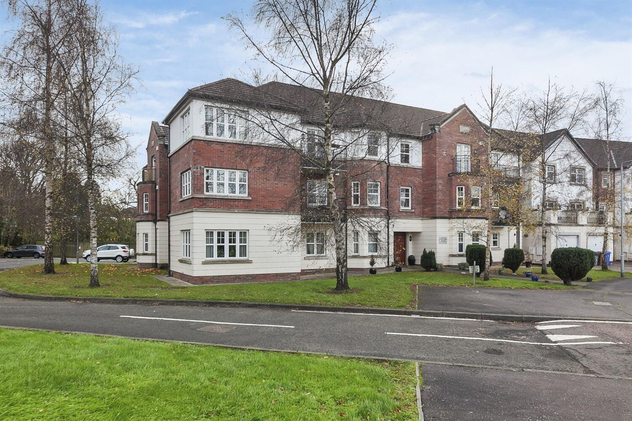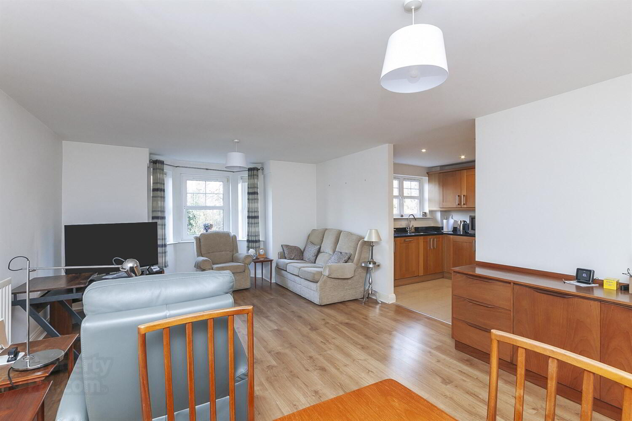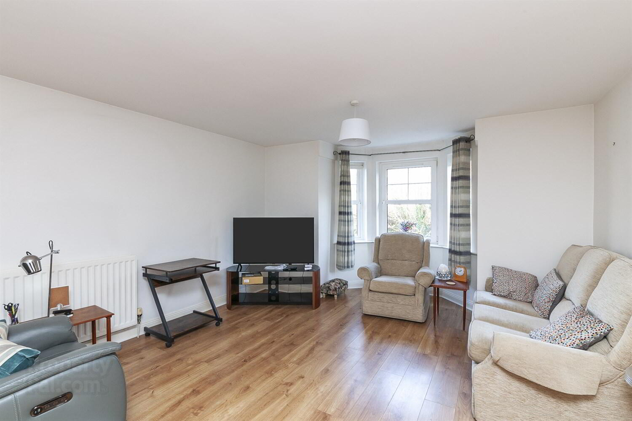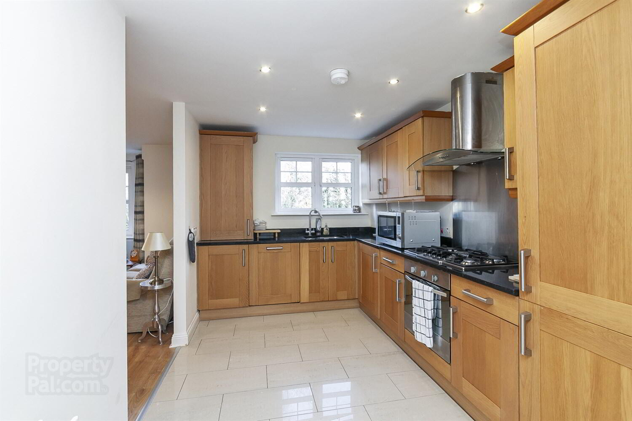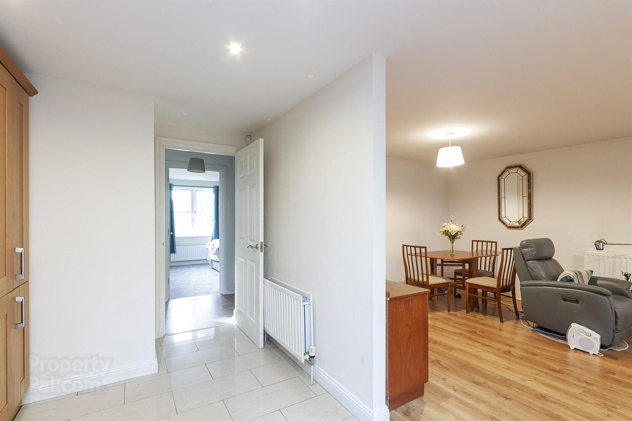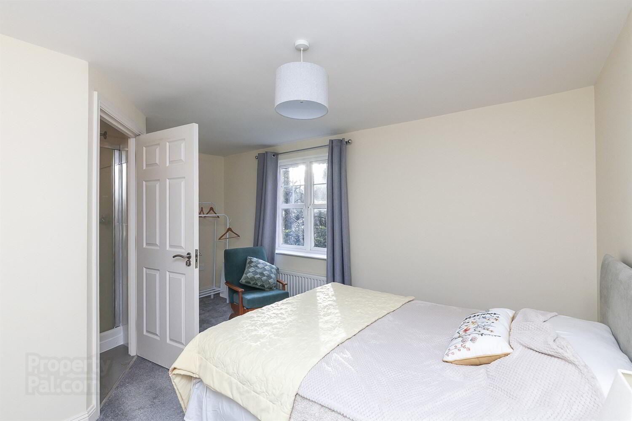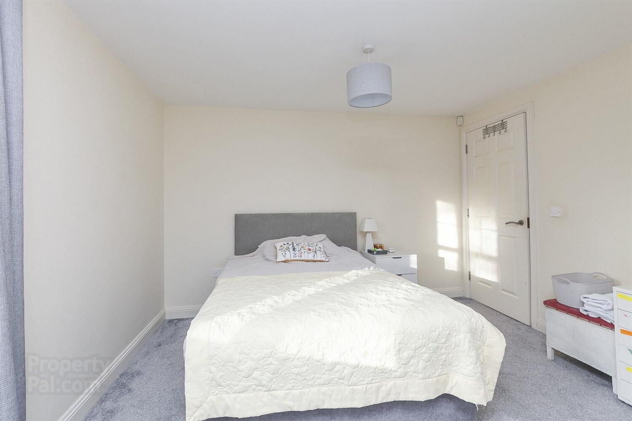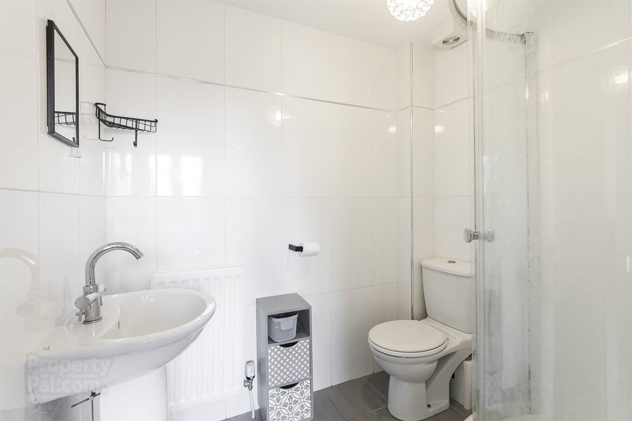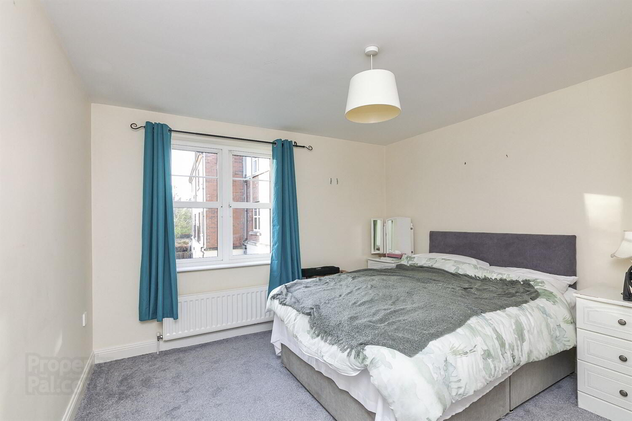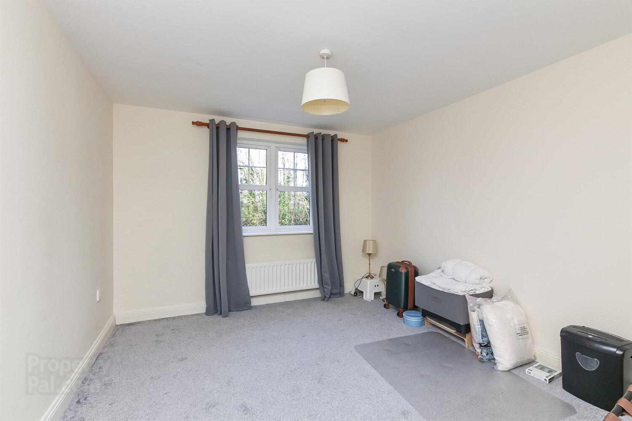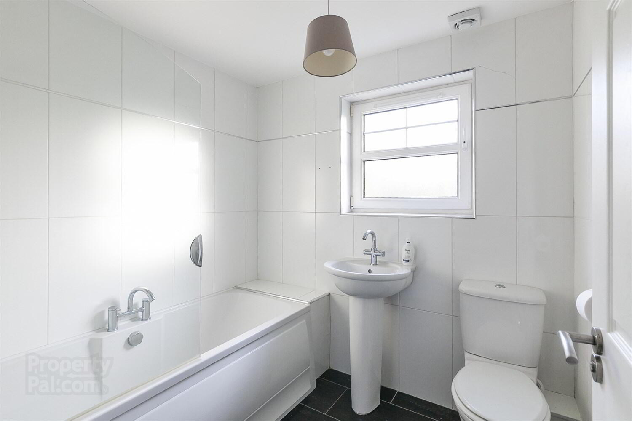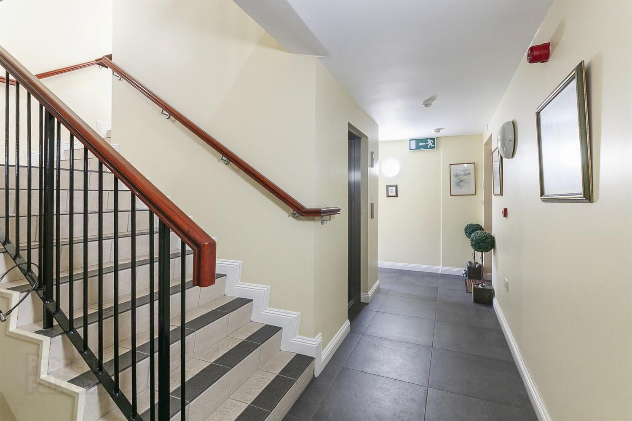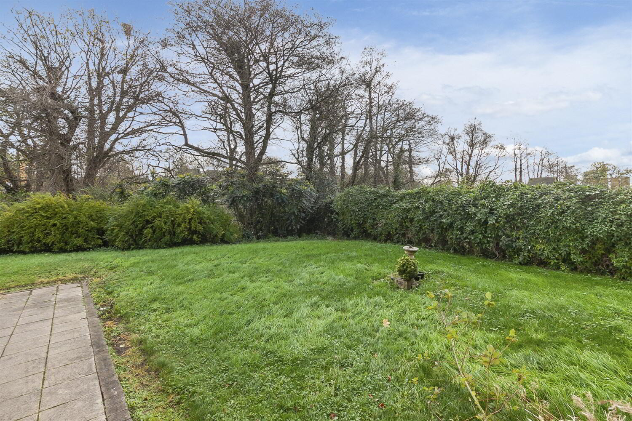Apt 6 Oak House, 30 Beech Heights,
Wellington Square, Belfast, BT7 3LQ
3 Bed Apartment
Sale agreed
3 Bedrooms
2 Bathrooms
1 Reception
Property Overview
Status
Sale Agreed
Style
Apartment
Bedrooms
3
Bathrooms
2
Receptions
1
Property Features
Tenure
Not Provided
Energy Rating
Property Financials
Price
Last listed at Offers Over £235,000
Rates
Not Provided*¹
Property Engagement
Views Last 7 Days
27
Views Last 30 Days
102
Views All Time
7,285
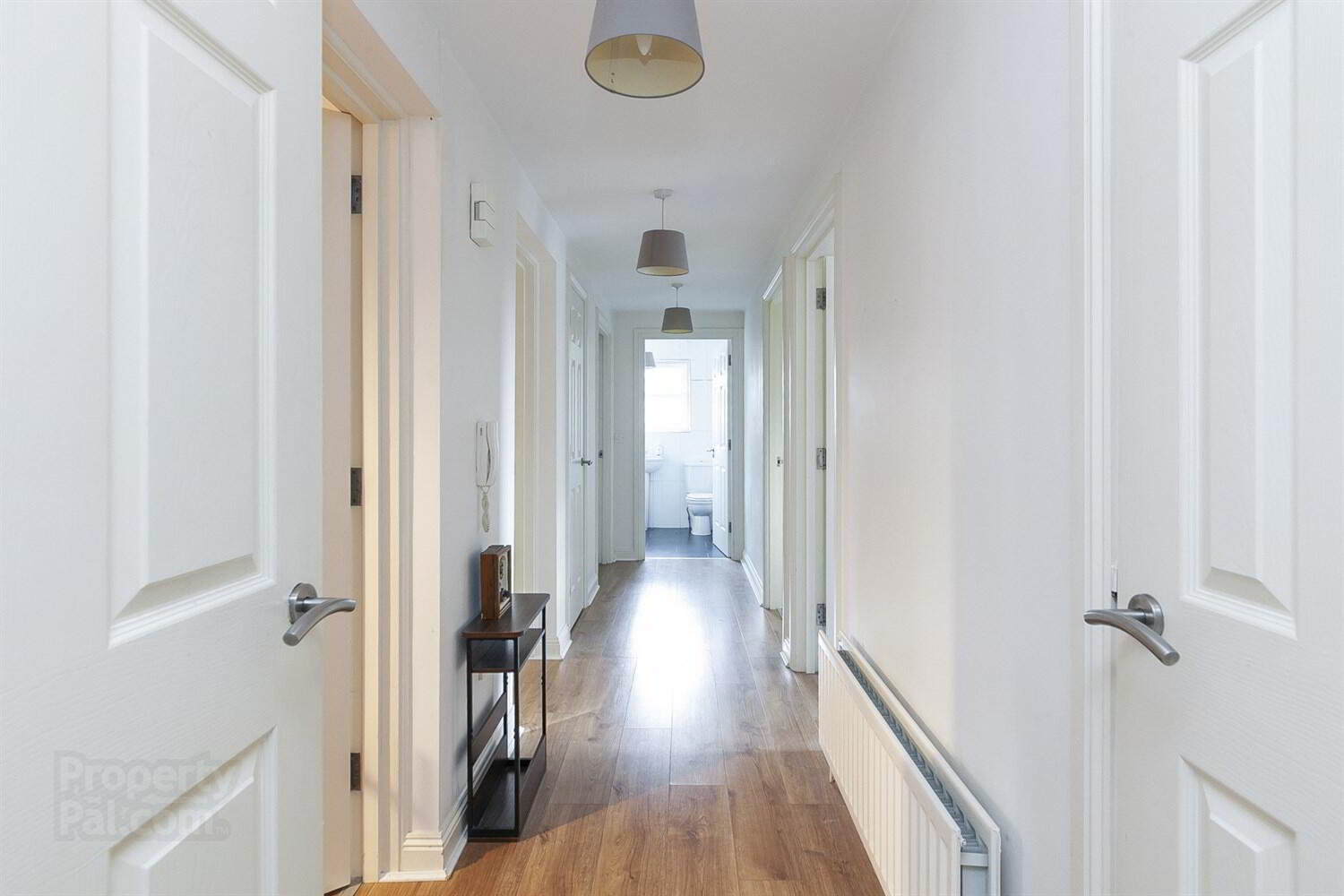
Features
- Beautifully Presented Spacious Three-Bedroom First Floor Apartment
- Easy Walking Distance to Stranmillis Village and the Lisburn and Ormeau Roads Along With Forestside Shopping Centre and Main Arterial Routes.
- Three Well Proportioned Double Bedrooms, Master Bedroom With En-suite Shower Room
- Bright and Airy Open Plan Living and Dining Room
- Contemporary Fitted Kitchen With Black Granite Worktops
- Spacious Family Bathroom With Modern White Suite, Featuring Shower Over Bath
- Two Well Proportioned Storage Cupboards in Hallway
- Allocated Car Parking and Ample Visitor Spaces to the Rear of Apartment Block
- Well Maintained Communal Areas, With Easy Access and Both Lift and Stair Access to Apartments
- UPVC Double Glazing and Gas Fired Central Heating
The apartment itself comprises of a spacious hallway with built in storage, three well proportioned bedrooms, main bedroom with en-suite shower room, separate family bathroom, open plan living dining room and contemporary fitted kitchen with black granite worktops.
The property also benefits from UPVC double glazing throughout, private car parking with one allocated space, gas fired central heating and a communal garden. This apartment has been well maintained and is ready for any prospective buyer to move straight into, early viewing is strongly recommended.
Covered Entrance Porch
Entrance Hall 2.62m (8'7) x 1.5m (4'11)
Hardwood front door into reception hall and communal hallways, lift and stairs to access all floors. Entrance hall comprising laminate flooring and hanging cloaks space.
Hallway 6.15m (20'2) x 1.22m (4'0)
Hallway featuring oak effect laminate flooring leading to all rooms. Hallway has two storage rooms with ample space.
Living/Dining Room 5.51m (18'1) x 3.96m (13')
Freshly painted spacious and bright living area with views of rear greenery. Oak effect laminate flooring.
Kitchen 4.6m (15'1) x 2.49m (8'2)
Beautiful contemporary fitted kitchen with black granite worktops with a range of high and low level units, single drainer stainless steel sink unit and chrome mixer tap, built in full size floor to ceiling fridge/freezer, along with matching Candy appliances of 5 ring gas hob and built in oven and extractor fan with stainless steel splashback. The kitchen also features an integrated Hotpoint washer/dryer and Beko dishwasher. Gas fired boiler.
Bedroom One 4.7m (15'5) x 2.49m (8'2)
Newly fitted carpets and freshly painted with outlook to communal gardens.
Ensuite Shower Room 1.93m (6'4) x 1.68m (5'6)
White suite comprising of wash hand basin with chrome mixer tap, W.C, corner shower with thermostatic shower control and rainfall shower head, tiled walls and floor, extractor fan.
Bedroom Two 3.51m (11'6) x 3.38m (11'1)
Newly fitted carpets and freshly painted with outlook to communal gardens.
Bedroom Three 3.63m (11'11) x 3.15m (10'4)
Newly fitted carpets and freshly painted.
Main Bathroom 2.18m (7'2) x 1.93m (6'4)
White suite comprising wash hand basin with chrome mixer tap, W.C, panel bath with chrome taps and electric shower over. Tiled walls and tiled floor, extractor fan.
Outside
Allocated car parking and ample visitor spaces to the rear of apartment block
Management Company
Charterhouse Property Management Service Charge: £1530.88 p/annum


