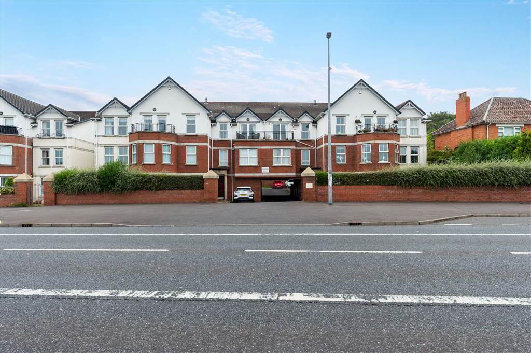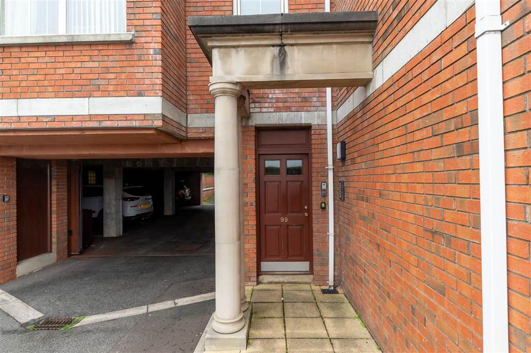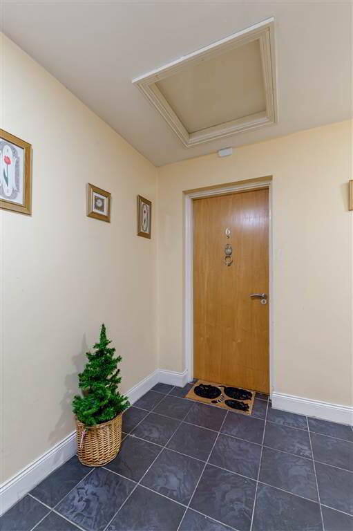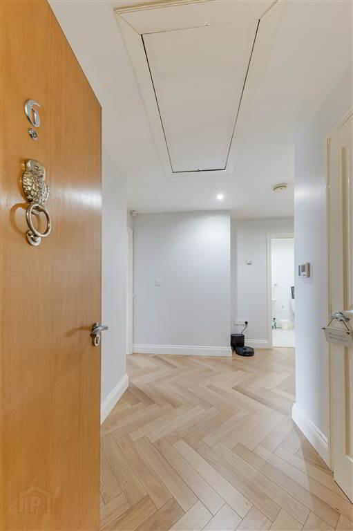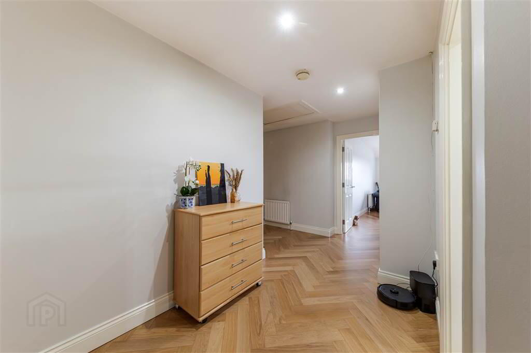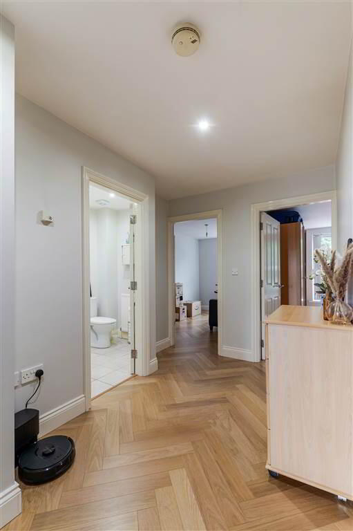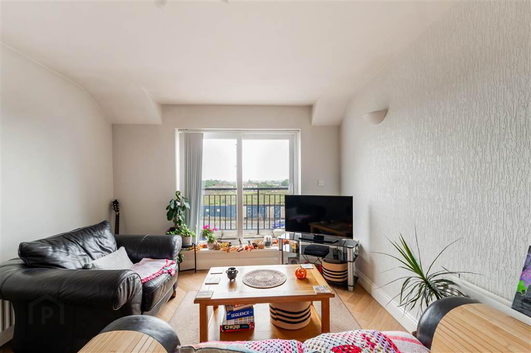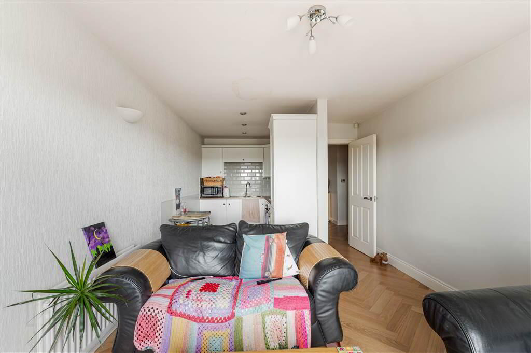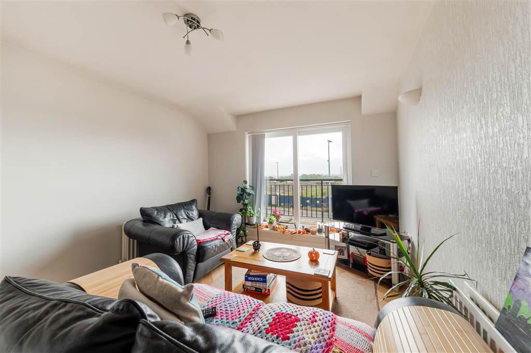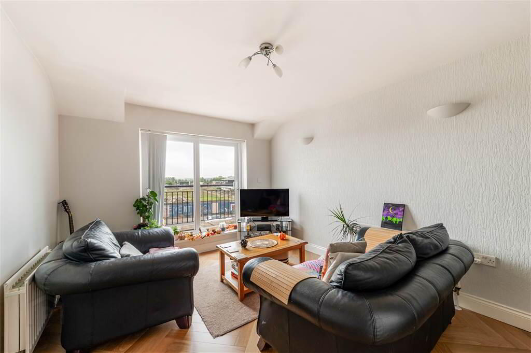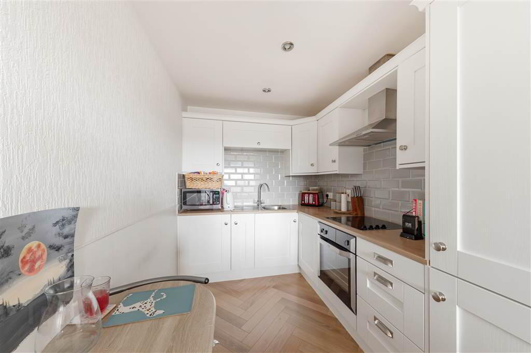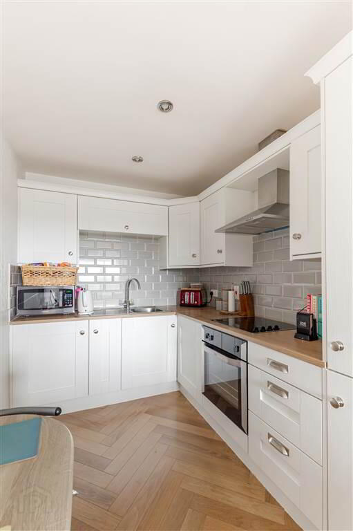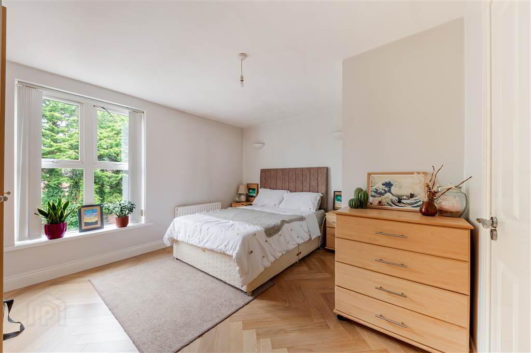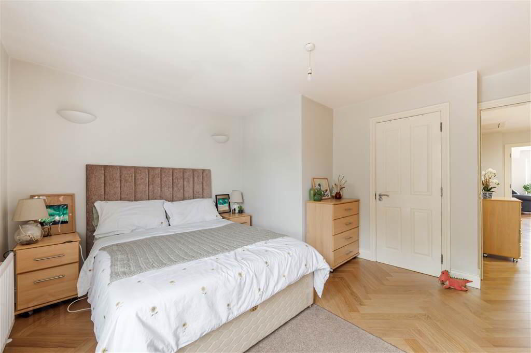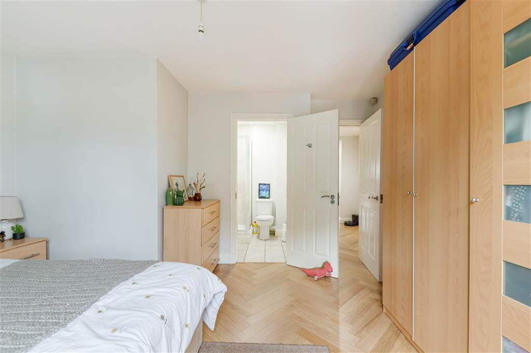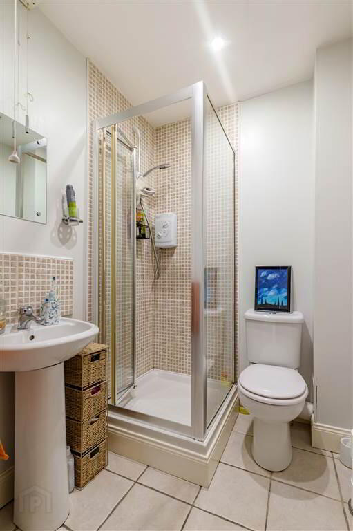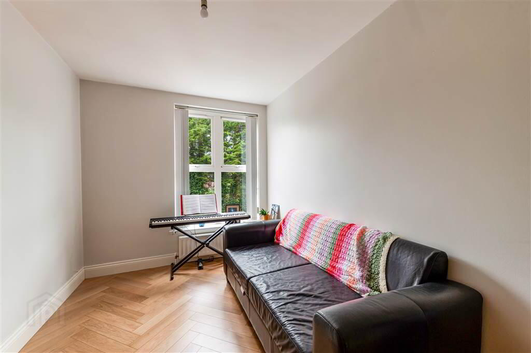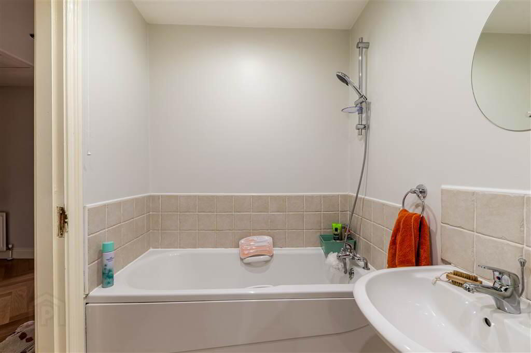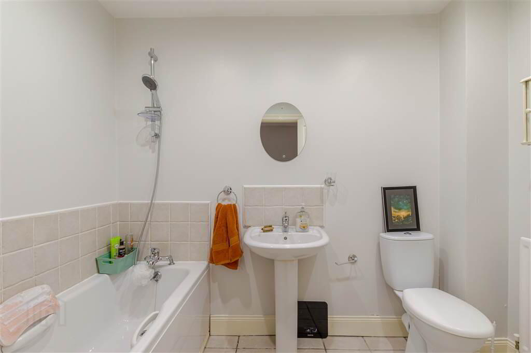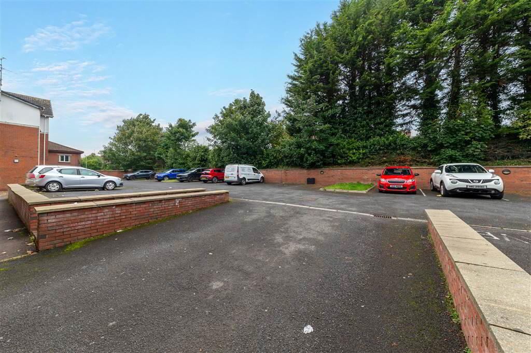Apt 6 Casement Court, 99 Andersonstown Road,
Belfast, BT11 9BS
2 Bed Apartment
Offers Around £149,950
2 Bedrooms
1 Reception
Property Overview
Status
For Sale
Style
Apartment
Bedrooms
2
Receptions
1
Property Features
Tenure
Not Provided
Energy Rating
Heating
Gas
Property Financials
Price
Offers Around £149,950
Stamp Duty
Rates
Not Provided*¹
Typical Mortgage
Legal Calculator
In partnership with Millar McCall Wylie
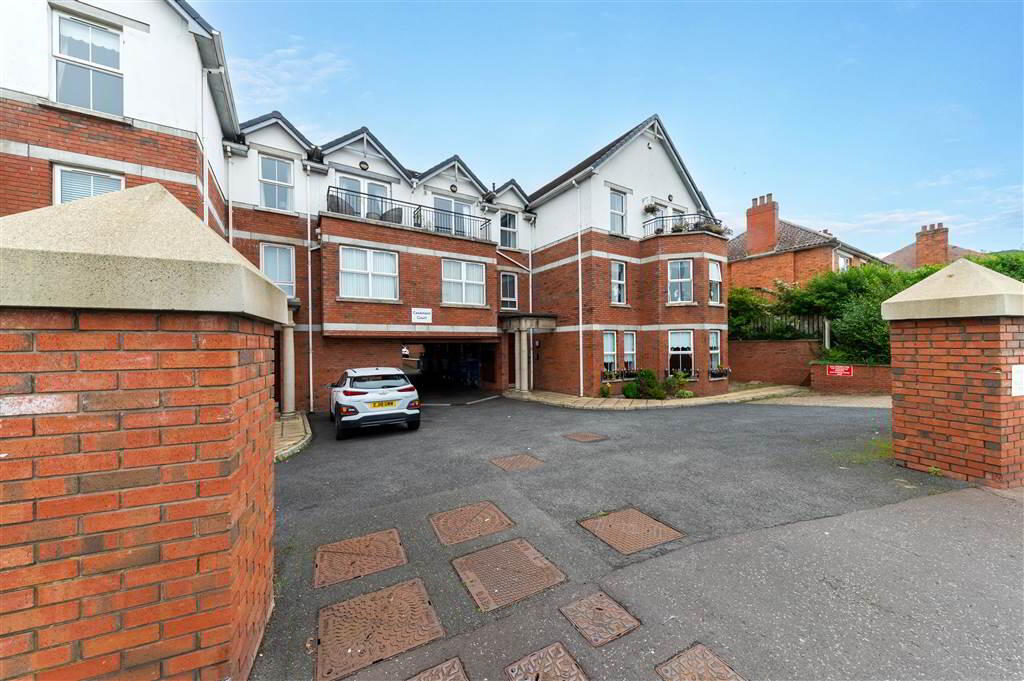
Additional Information
- A Beautiful Second Floor Apartment Situated In The Highly Regarded Casement Park Development On The Andersonstown Road
- Two Generous Bedrooms With Master Bedroom En-suite
- Bright & Spacious Lounge Open Plan to Casual Dining And A Modern Fitted Kitchen
- Modern White Bathroom Suite
- Gas Fired Central Heating
- uPVC Double Glazing
- One Covered Allocated Car Parking Space
- Beautifully Presented & Well Finished Throughout
- The Perfect Starter Home For A First Time Buyer
- Highly Convenient Location
- Chain Free
On entering you are greeted by a bright hallway, this leads to a lovely lounge area which is open to a modern fitted kitchen and also has space for casual dining, the two bedrooms are a good size, the master benefiting from an en-suite shower room, a modern white bathroom suite completes the Apartment. Outside you will find one allocated car parking space.
Location is another key feature of this home, situated on the heart of the Andersonstown Road you have everything right on your doorstop. Local shops, cafes, restaurants and excellent bus links to and from the city centre. Apartments of this style and location do not sit on the market for long. Prompt viewing is a must to avoid disappointment.
Second Floor
- HALLWAY:
- Laminate wood flooring, enclosed storage cupboard.
- LOUNGE OPEN PLAN TO DINING:
- 6.91m x 3.3m (22' 8" x 10' 10")
Herringbone laminate wood flooring, double panelled radiator. - BEDROOM (1):
- 3.91m x 4.14m (12' 10" x 13' 7")
Herringbone style laminate wood flooring, double panelled radiator. x2 wall mounted light. - ENSUITE SHOWER ROOM:
- White suite comprising of shower enclosure, pedestal sink unit with mixer taps, low flush W.C, partly tiled walls, panelled radiator.
- BEDROOM (2):
- 2.41m x 3.91m (7' 11" x 12' 10")
Herringbone style laminate wood flooring, double panelled radiator. - BATHROOM:
- White suite comprising of comprising of panelled bath with bath / shower mixer taps, pedestal wash hand basin with mixer taps, low flush W.C, ceramic tiled flooring, partly tiled walls,
Outside
- One Covered Allocated Car Parking Space
Directions
Andersonstown Road


