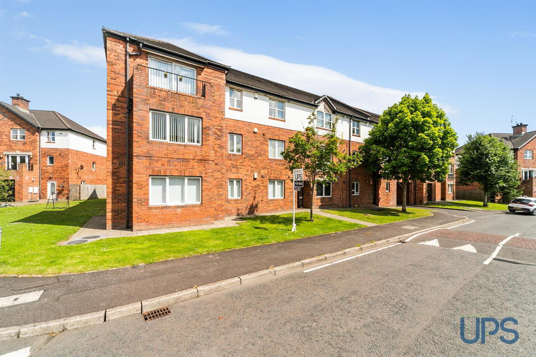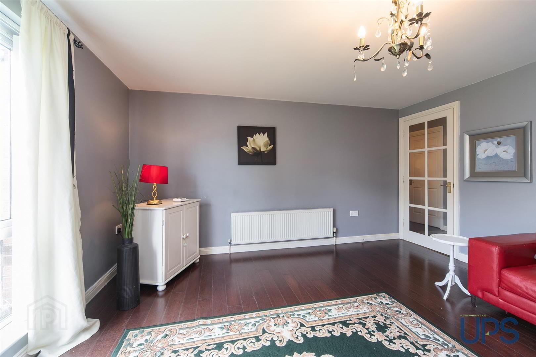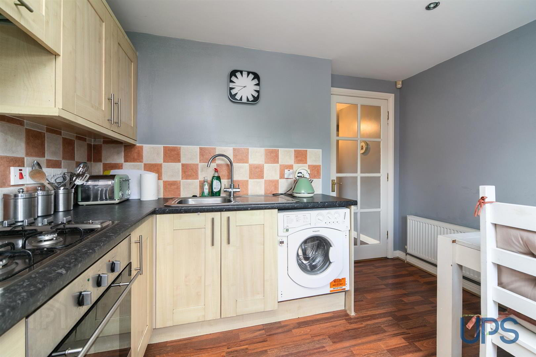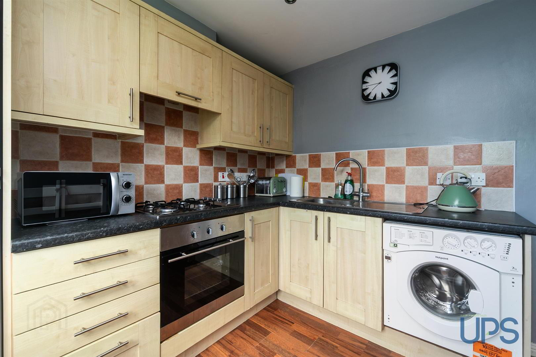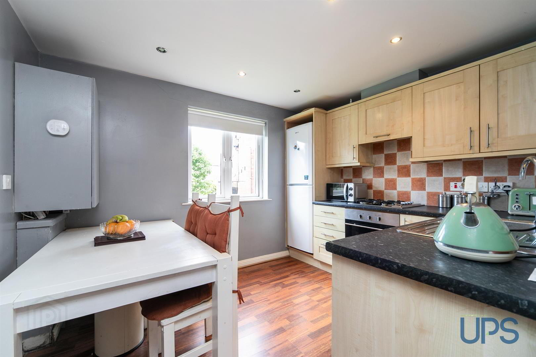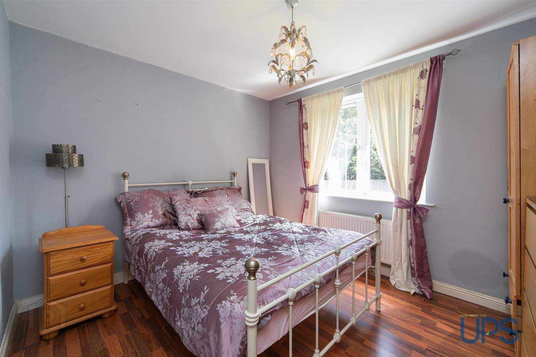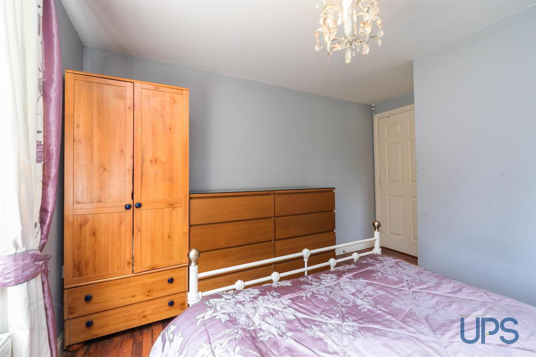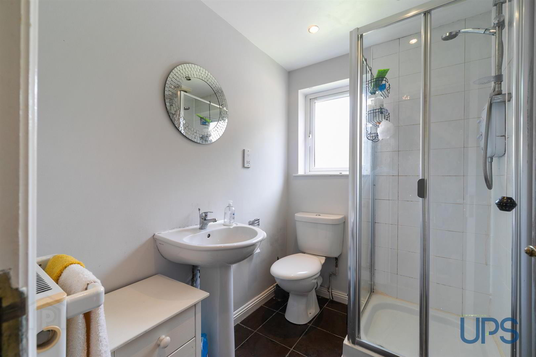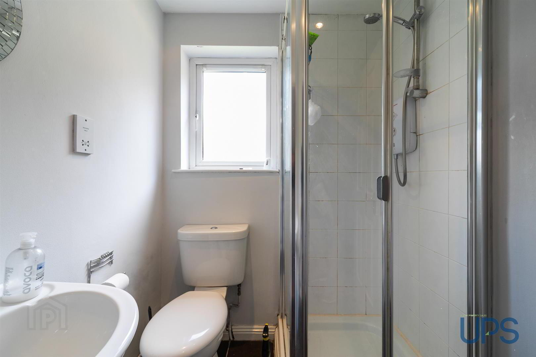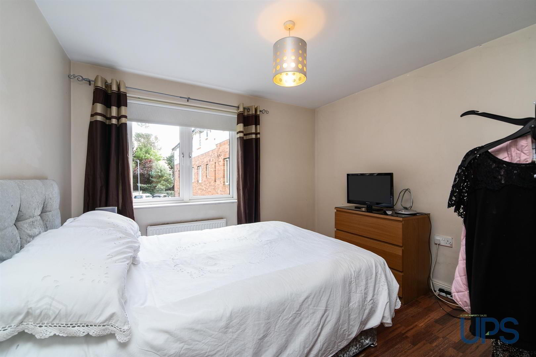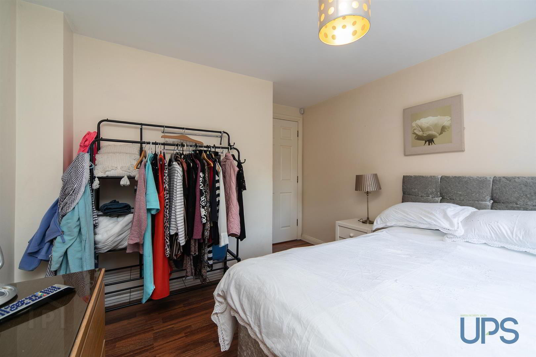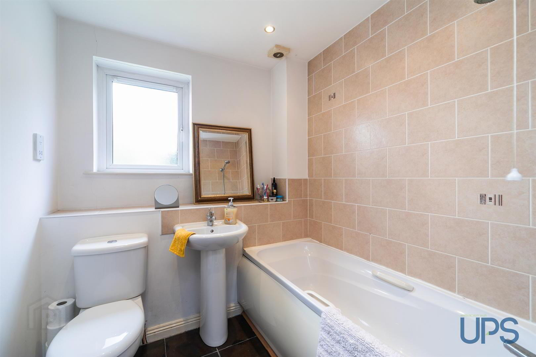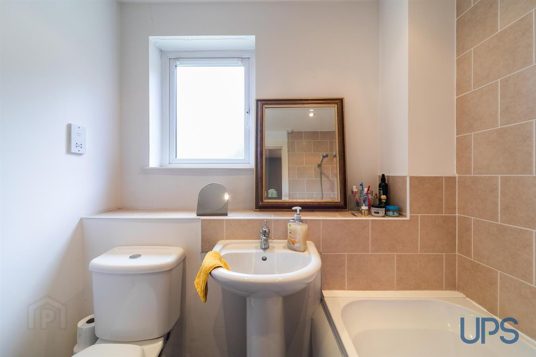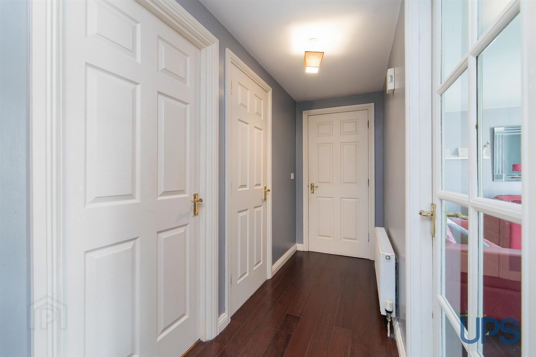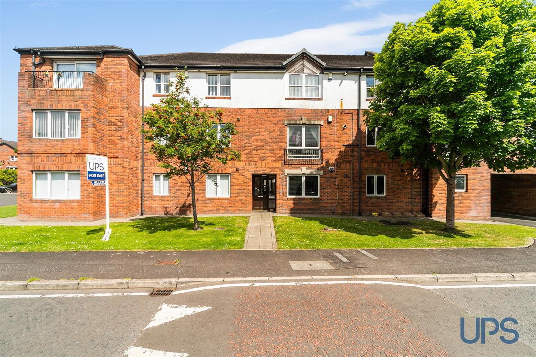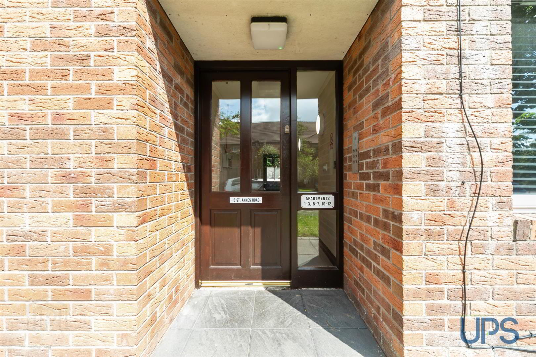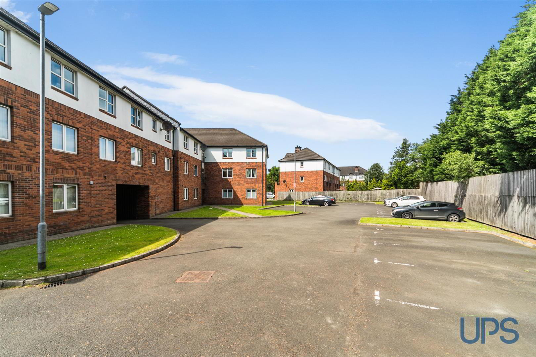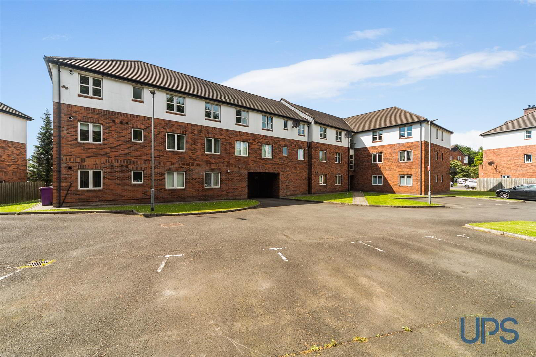Apt 6, 15 St. Annes Road,
Blacks Road, Belfast, BT10 0PQ
2 Bed Apartment
Offers Around £149,950
2 Bedrooms
2 Bathrooms
1 Reception
Property Overview
Status
For Sale
Style
Apartment
Bedrooms
2
Bathrooms
2
Receptions
1
Property Features
Tenure
Leasehold
Energy Rating
Property Financials
Price
Offers Around £149,950
Stamp Duty
Rates
Not Provided*¹
Typical Mortgage
Legal Calculator
In partnership with Millar McCall Wylie
Property Engagement
Views Last 7 Days
537
Views Last 30 Days
3,492
Views All Time
6,980
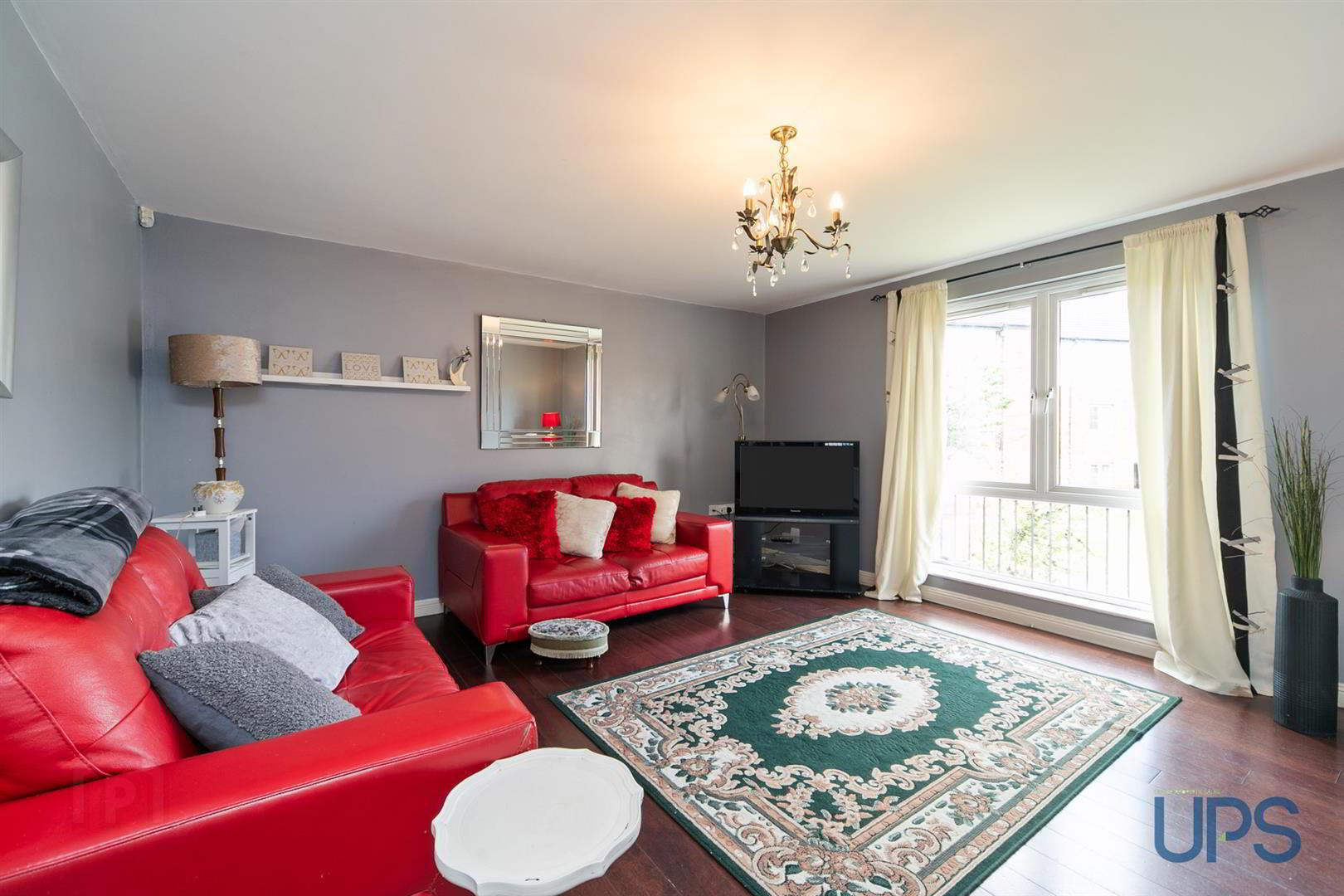
Additional Information
- A rare opportunity to purchase this well-appointed and sizeable second-floor apartment ideally placed within the ever-popular 'St Anne's' development.
- Superb Blacks Road address on the doorstep of the motorway, arterial routes and ease of access to both Belfast and Lisburn.
- Two good-sized bedrooms, the principal bedroom with a private ensuite shower room.
- Bright and airy living room.
- Separate fitted kitchen.
- White bathroom suite.
- Gas-fired central heating / UPVC double glazing.
- Well-maintained internal areas, communal grounds and plenty of communal car parking.
- Close to an abundance of amenities in Andersonstown and Finaghy as well as state-of-the-art leisure facilities, cafes, restaurants and beautiful parklands.
- Viewing strongly recommended!
Two good-sized bedrooms, a principal bedroom with a private en-suite shower room, a bright and airy living room and a separate fitted kitchen together with an additional white bathroom suite.
Other qualities include gas-fired central heating and UPVC double glazing, as well as plenty of communal car parking and well-maintained grounds.
Early viewing comes strongly recommended for this beautiful apartment.
A service charge of approximately £70.00per month is payable at present. We recommend that the purchaser and their solicitor confirm the service charge amount and inclusions. The management company is Block Management NI 02830256387.
- GROUND FLOOR
- COMMUNAL ENTRANCE HALL
- Stairs to;
- APARTMENT ENTRANCE
- Inner door to;
- SPACIOUS ENTRANCE HALL
- Solid wooden floor, storage cupboard.
- LIVING ROOM 4.62m x 4.42m (15'2 x 14'6)
- Solid wooden floor.
- KITCHEN / DINING AREA 3.30m x 3.15m (10'10 x 10'4)
- Range of high and low level units, single drainer stainless steel sink unit, built-in hob and underoven, extractor fan, partially tild walls, laminated wood effect floor, open plan to dining space, spotlights.
- PRINCIPAL BEDROOM 1 3.81m x 3.30m (12'6 x 10'10)
- ENSUITE SHOWER ROOM
- Shower cubicle, electric shower unit, low fush w.c, pedestal wash hand basin, chrome effect sanitary ware, tiled floor, partially tiled walls, spotlights, extractor fan.
- BEDROOM 2 4.17m x 3.20m (13'8 x 10'6)
- Laminated wood effect floor.
- WHITE BATHROOM SUITE
- Bath, telephone hand shower, low flush w.c, pedestal wash hand basin, chrome effect sanitary ware, tiled floor, partially tiled walls, spotlights, extractor fan.
- OUTSIDE
- Well-maintained grounds - communal car-parking.


