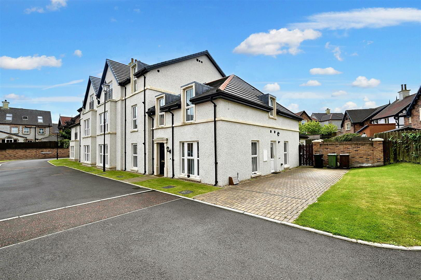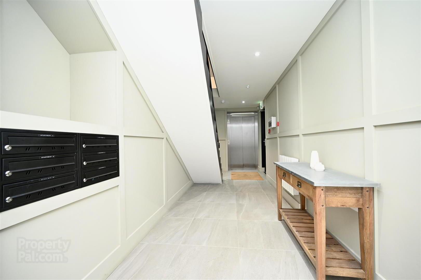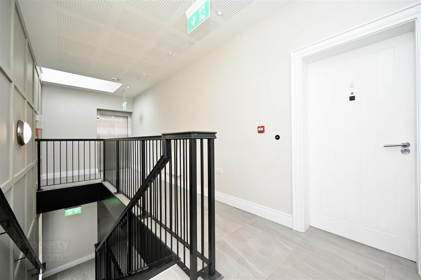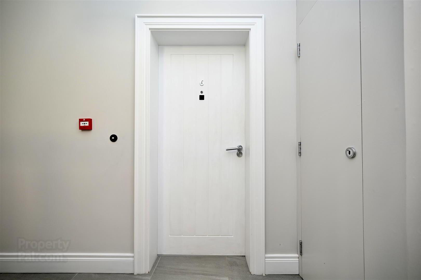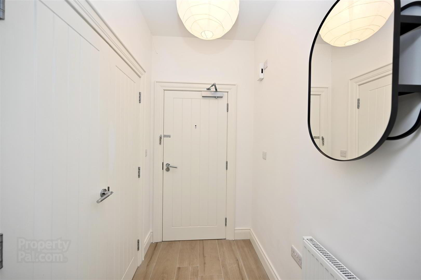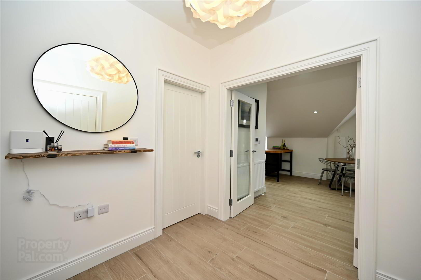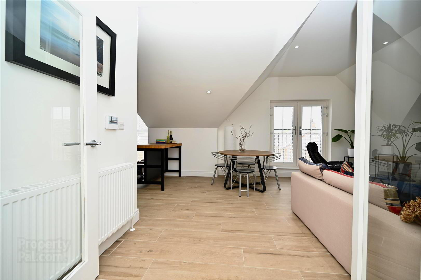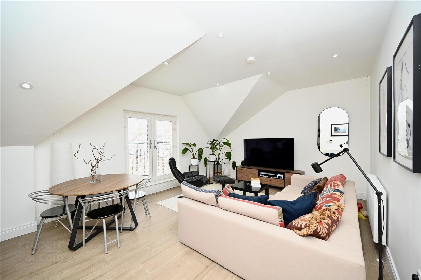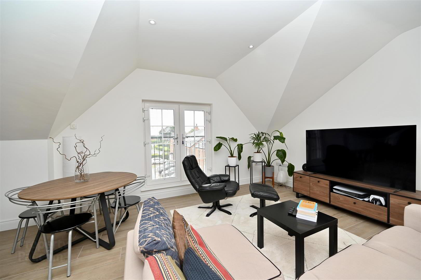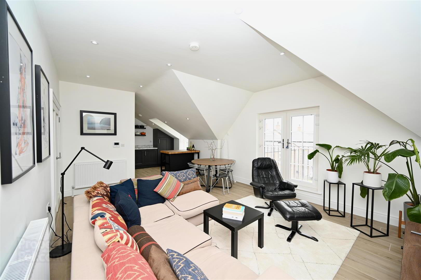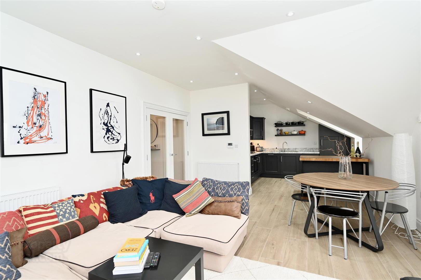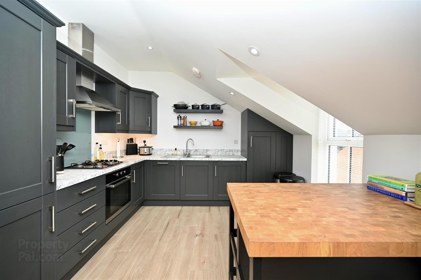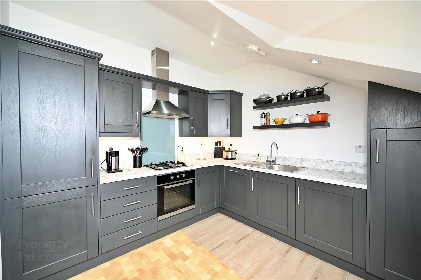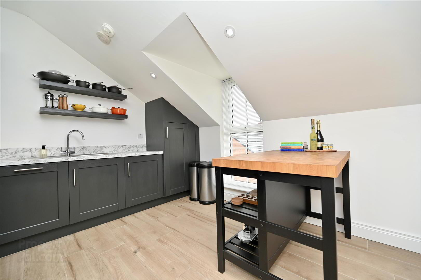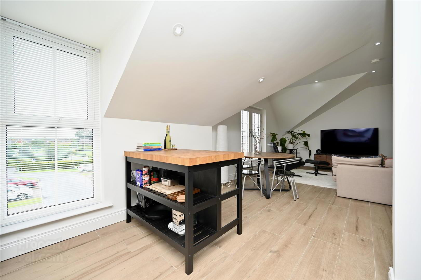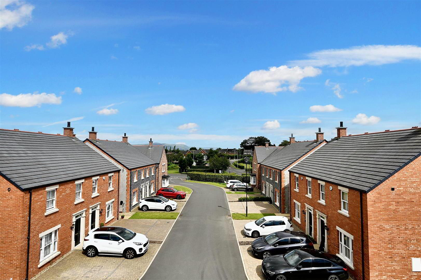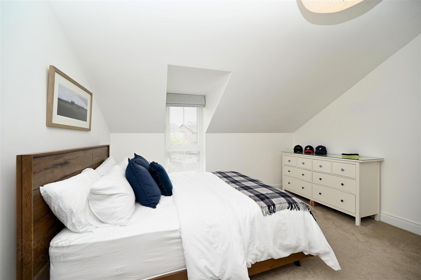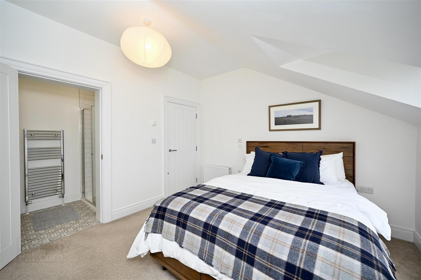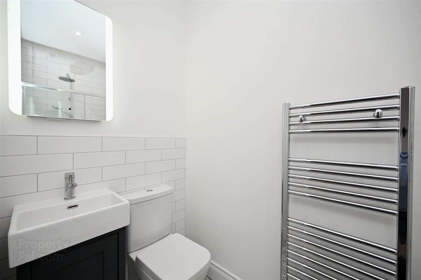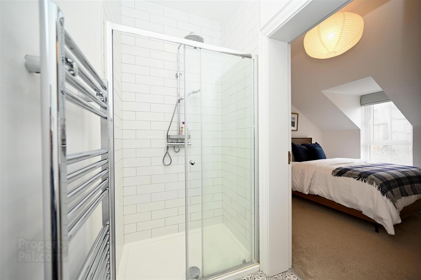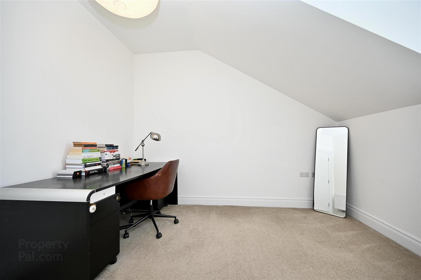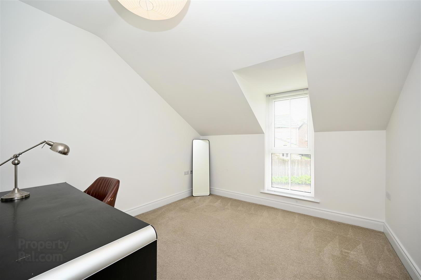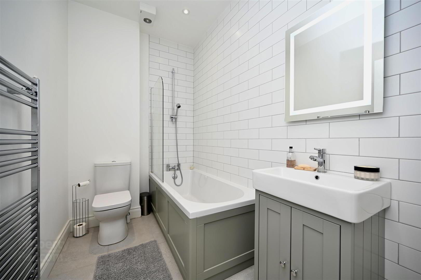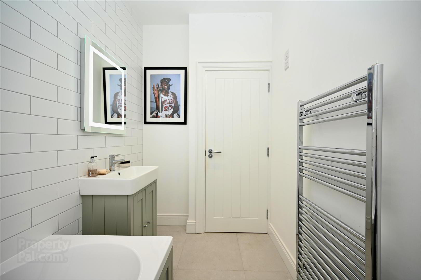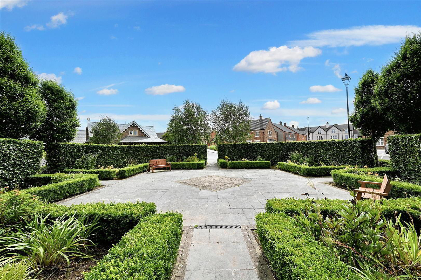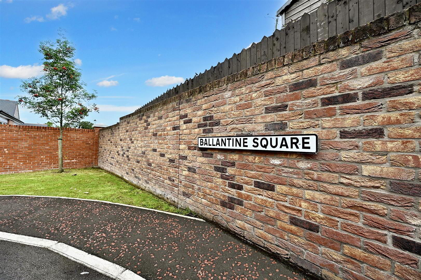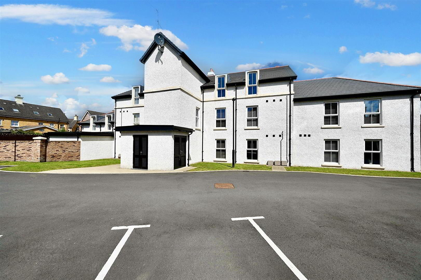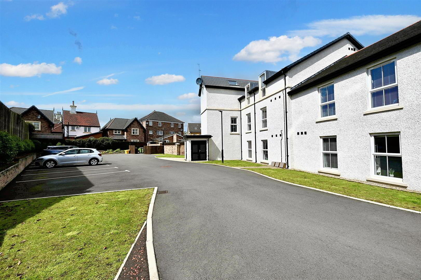Apt 6, 15 Ballantine Square,
Lisburn, BT27 5FU
2 Bed Apartment
Offers Over £185,000
2 Bedrooms
2 Bathrooms
1 Reception
Property Overview
Status
For Sale
Style
Apartment
Bedrooms
2
Bathrooms
2
Receptions
1
Property Features
Tenure
Leasehold
Energy Rating
Heating
Gas
Property Financials
Price
Offers Over £185,000
Stamp Duty
Rates
£1,182.74 pa*¹
Typical Mortgage
Legal Calculator
In partnership with Millar McCall Wylie
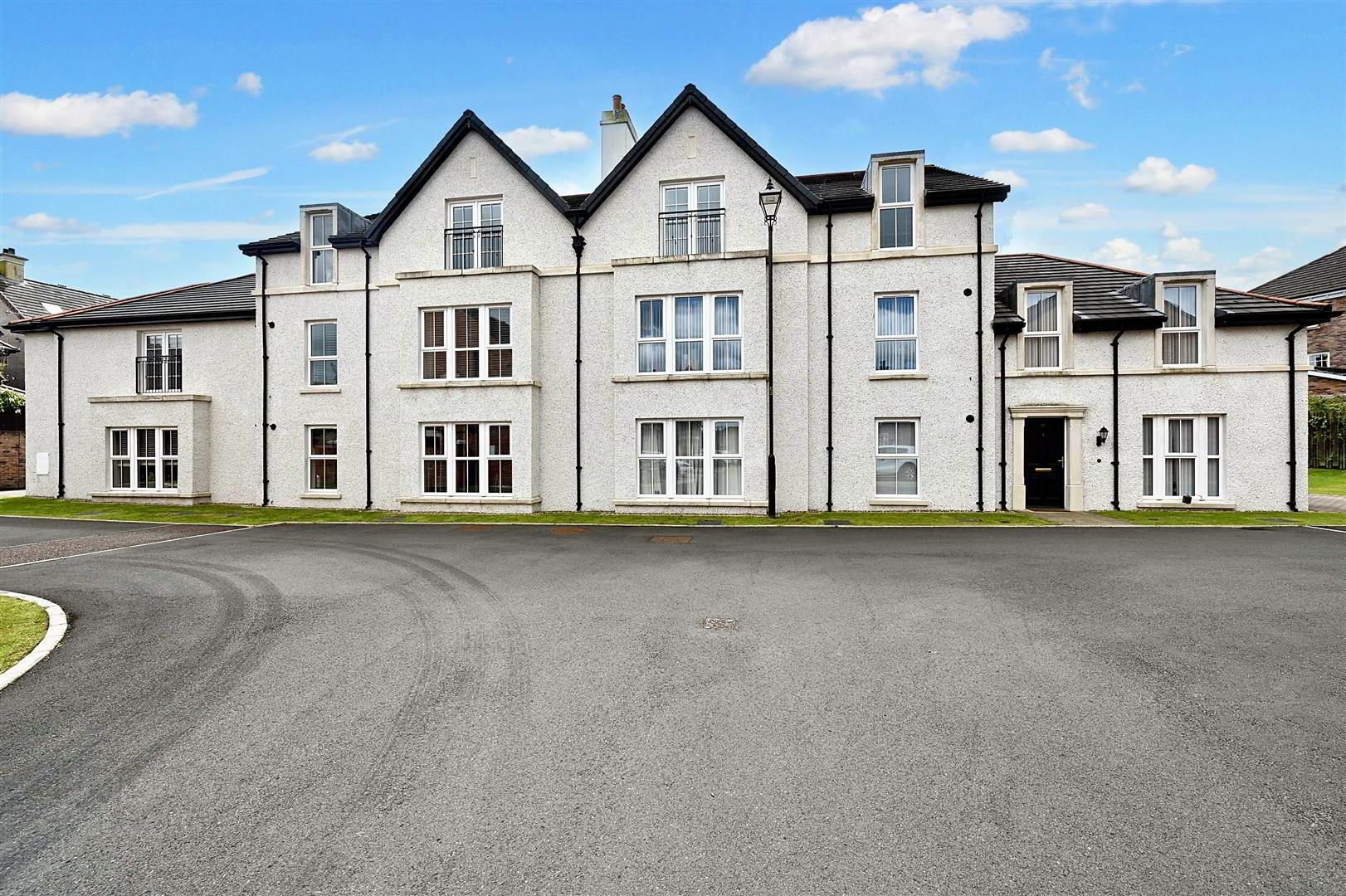
Features
- Beautiful chain free penthouse apartment built in 2020
- Communal hallway with lift access
- Entrance porch with built in storage cupboard leading to hallway
- Fully fitted kitchen with built in appliances
- Kitchen open plan to bright & spacious living area with Juliet balcony
- Master bedroom with en-suite shower room
- Second generous double bedrrom
- Luxury white three piece bathroom suite
- Gas fired central heating & high EPC rating
- Resident & visitor parking area and communal garden areas to enjoy
Internally the property briefly comprises a communal entrance hall/stairway with lift access, an entrance porch with built in storage cupboard leading to the hallway, a fully fitted kitchen with built in appliances open plan to the bright & spacious living/dining area with Juliet balcony, master bedroom with en-suite shower room, additional double bedroom and a separate stunning three piece bathroom suite.
The property also benefits from gas-fired central heating, high EPC rating, allocated & visitor parking and a communal storage room ideal for storing bikes/golf clubs.
Externally there are communal garden areas for residents to enjoy which are maintained to a high standard.
Rates for the property: £1,131 per year.
820 square foot approx
Management Company: Oak Property £120pcm approx
Call 02890 388383 to arrange your personal viewing today!
- Communal Entrance
- Postbox area, stairs & lift access
- Entrance porch
- Built in storage cupboard leading to hallway
- Open plan Kitchen/Living Area 8.69m x 3.63m (28'6 x 11'11)
- Extensive range of high and low level units, laminate work tops, single drainer stainless steel sink unit, integrated fridge/ freezer, dishwasher and washing machine, gas hob and electric oven, tiled flooring open to lounge/dining with Juliet balcony.
- Master Bedroom 4.04m x 3.45m (13'3 x 11'4)
- En-suite 2.54m x 1.17m (8'4 x 3'10)
- Separate shower cubicle with controlled shower, wash hand basin, low level WC, chrome towel rail.
- Bedroom 2 3.43m x 3.25m (11'3 x 10'8)
- Bathroom 2.92m x 1.65m (9'7 x 5'5)
- White suite comprising panelled bath, wash hand basin, low level WC, tiled flooring, part tiled walls, chrome towel rail
- Nicholas Residential have endeavoured to prepare these sales particulars as accurately and reliably as possible for the guidance of intending purchasers or lessees. These particulars are given for general guidance only and do not constitute any part of an offer or contract. The seller and agents do not give any warranty in relation to the property. We would recommend that all information contained in this brochure is verified by yourself or your professional advisors. Services, fittings and equipment referred to in the sales details have not been tested and no warranty is given to their condition, nor does it confirm their inclusion in the sale. All measurements contained within this brochure are approximate. Please note the electrics and appliances have not been tested and no warranty is given.

Click here to view the video

