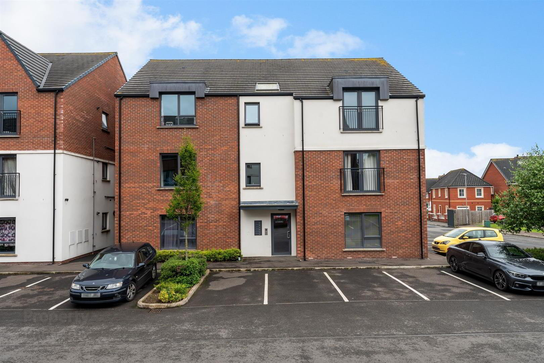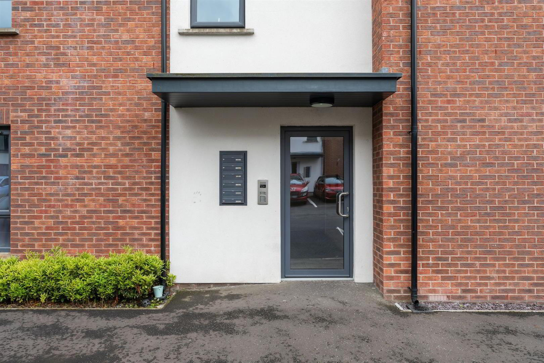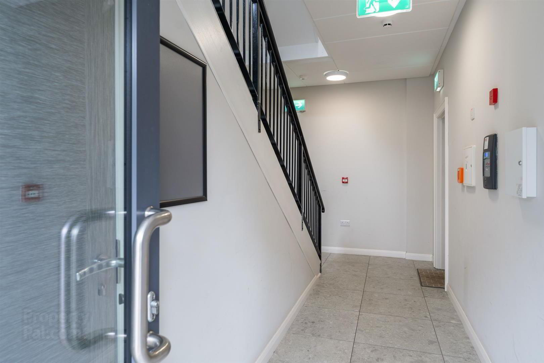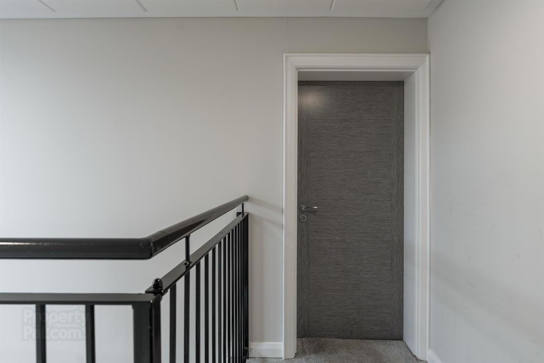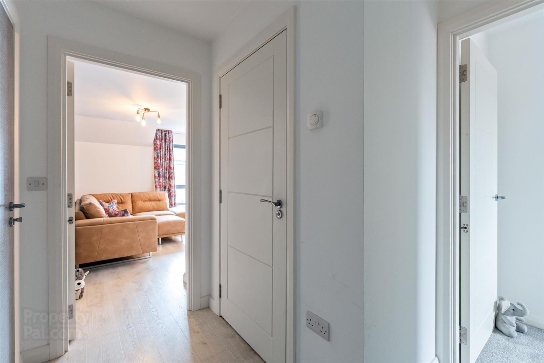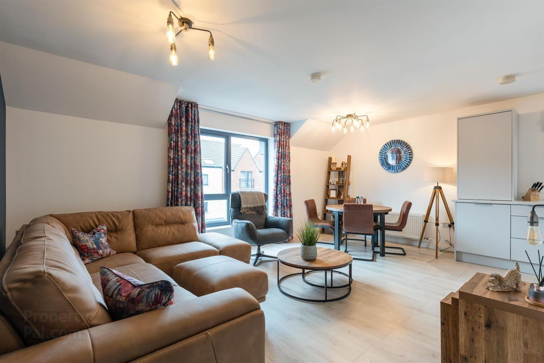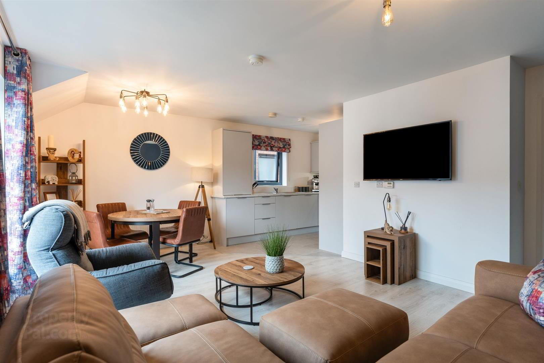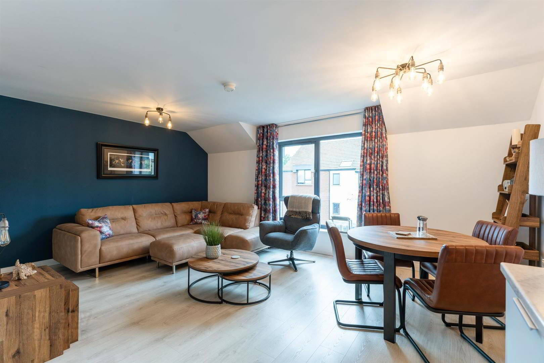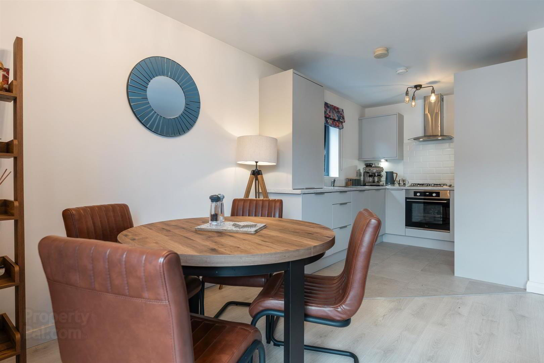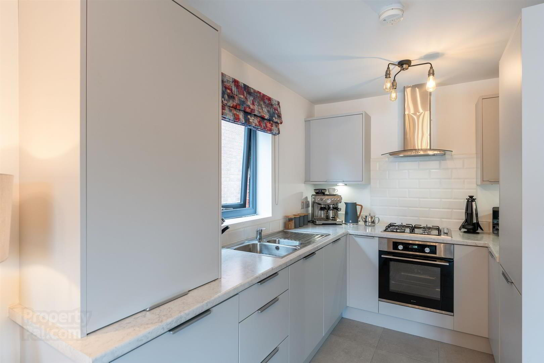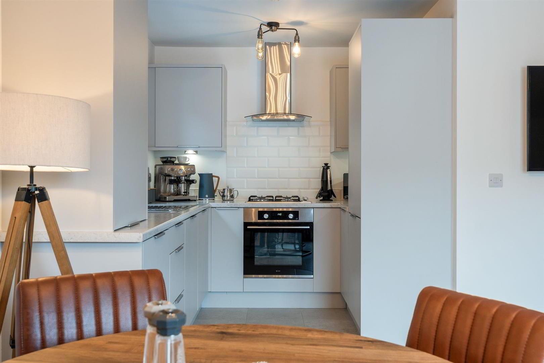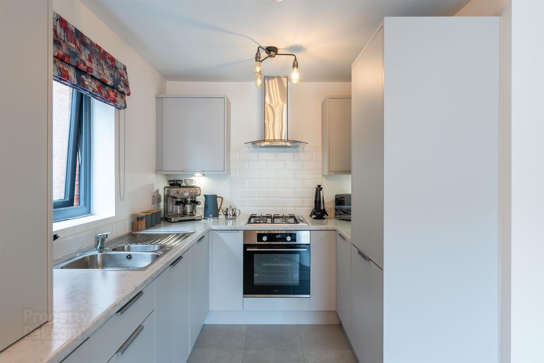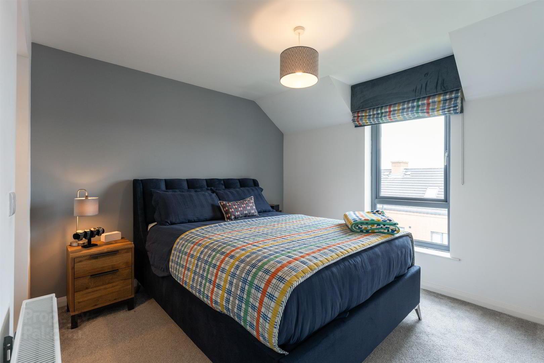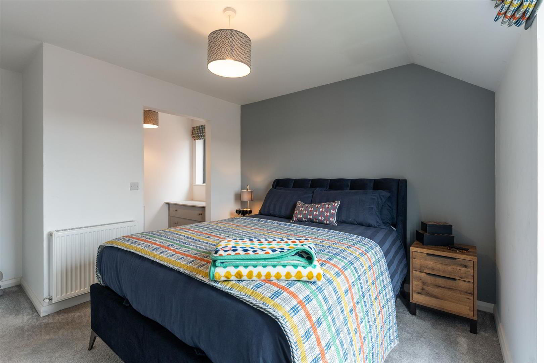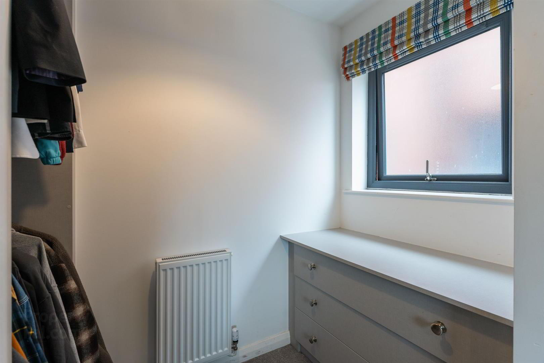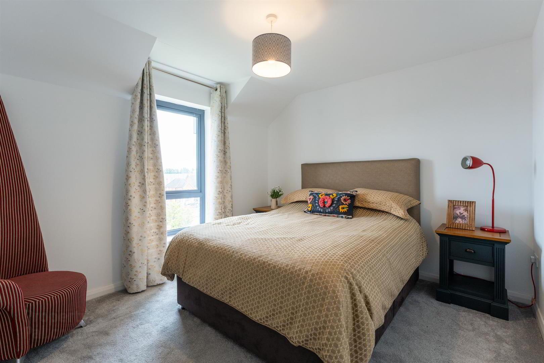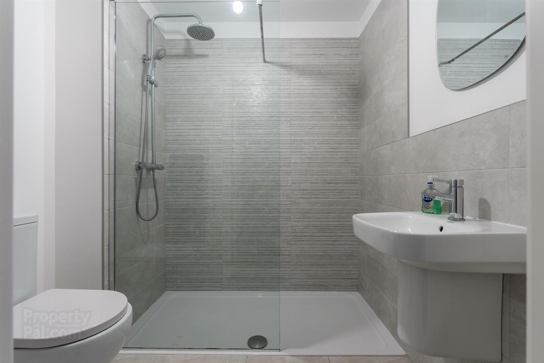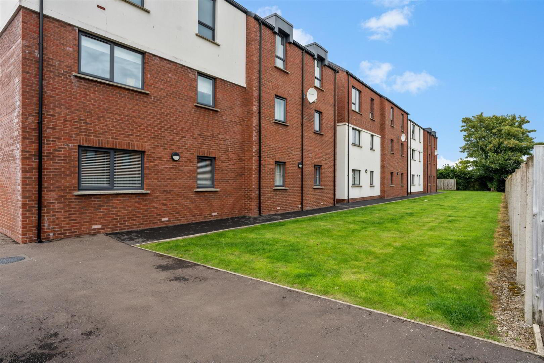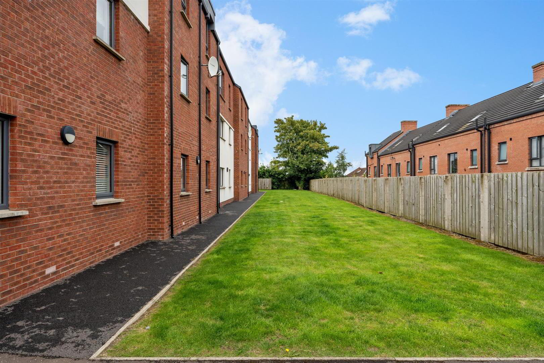Apt, 55 Cotton Hall,
Faulkner Road, Bangor, BT20 3FA
2 Bed Apartment / Flat
Sale agreed
2 Bedrooms
1 Bathroom
1 Reception
Property Overview
Status
Sale Agreed
Style
Apartment / Flat
Bedrooms
2
Bathrooms
1
Receptions
1
Property Features
Tenure
Freehold
Energy Rating
Property Financials
Price
Last listed at Offers Over £149,950
Rates
Not Provided*¹
Property Engagement
Views Last 7 Days
545
Views Last 30 Days
1,887
Views All Time
3,829
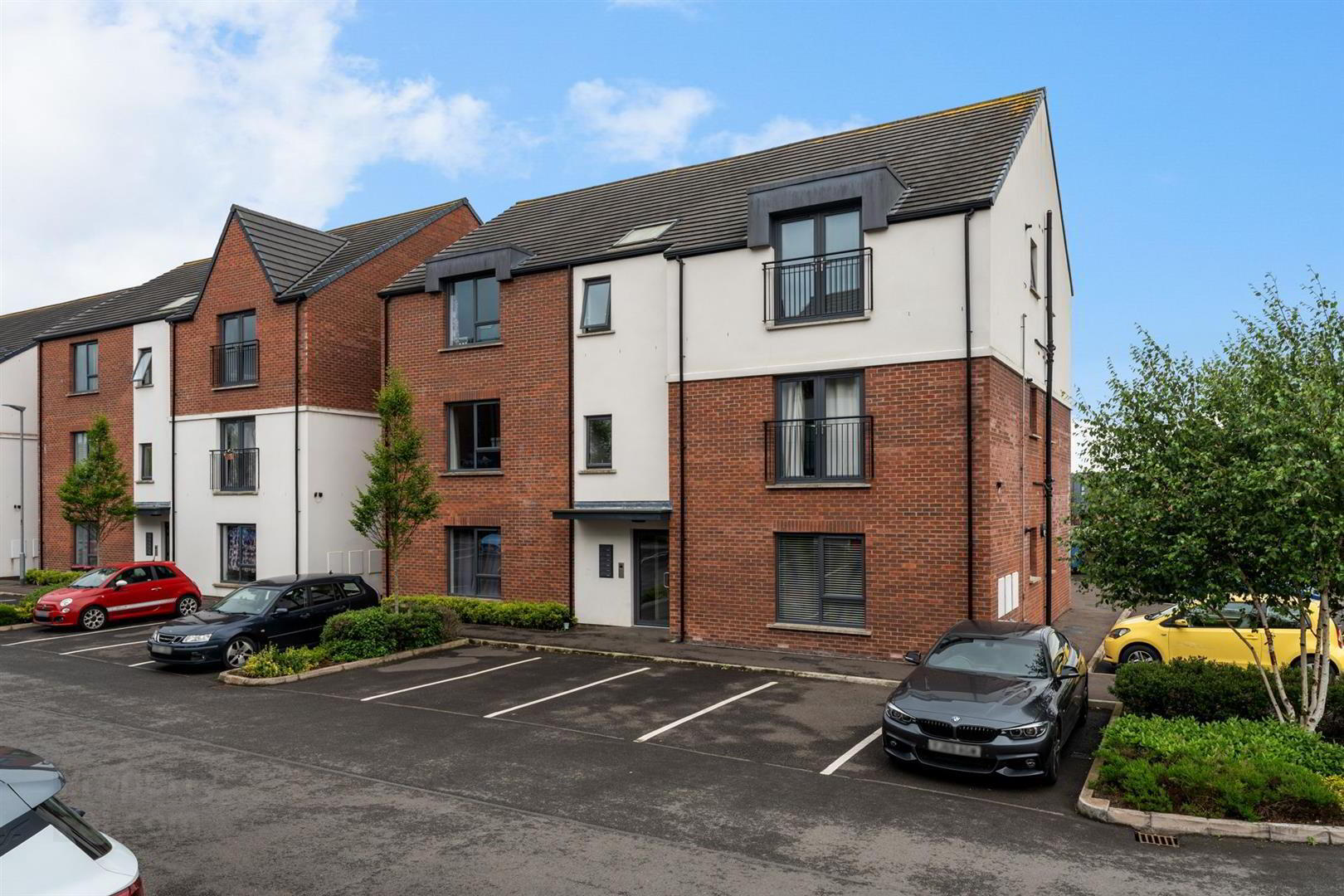
Additional Information
- Second Floor Apartment
- 2 Bedrooms
- Open Plan Living / Kitchen
- uPVC Double Glazing
- Phoenix Gas Heating
- Grey Kitchen
- White Shower Room
- Well Presented Throughout
- Low Outgoings
Ulster Property Sales are delighted to offer for sale this exceptional and tastefully presented second floor modern apartment which is located within the popular gated Cotton Hall Development.
Upon inspection viewers will immediately appreciate the welcoming entrance hall with its wooden laminate flooring, intercom system and practical cloak/store room. Worthy of special note is the wealth of reception space afforded by the magnificent lounge/dining area also with wooden laminate flooring and from here there is access to the well appointed kitchen with its range of integrated appliances, tiled floor and part tiled walls. Mention must also be made of the pleasing 3 piece white shower room with its tiled floor and part tiled walls. Viewers will be further impressed by the two generously proportioned bedrooms and the very useful dressing area open plan off the master bedroom.
Outside there is communal car parking and well tended communal gardens.
- ACCOMMODATION
- Entrance door into ...
- ENTRANCE HALL
- Laminated wood floor.
- LOUNGE 5.51m x 4.45m (18'1" x 14'7")
- Laminated wood floor. Open plan to ....
- KITCHEN 3.18m x 2.31m (10'5" x 7'7")
- Range of grey high and low level cupboards and drawers with roll edge work surfaces. Built-in Caple 4 ring hob and oven under. Extractor canopy with integrated fan and light. Integrated fridge/freezer and washer dryer. 11/2 tub single drainer stainless steel sink unit with mixer taps. Part tiled walls. Ceramic tiled floor.
- BEDROOM 1 3.38m x 3.10m (11'1" x 10'2")
- DRESSING ROOM 2.26m x 1.19m (7'5" x 3'11")
- BEDROOM 2 3.45m x 3.10m (11'4" x 10'2")
- SHOWER ROOM
- Walk-in shower with thermostatic shower over and drencher. Wash hand basin with mixer taps. W.C. Part tiled walls. Heated towel rail. Built-in extractor fan.
- OUTSIDE
- Communal Gardens. Car parking.
- PLEASE NOTE
- Management Charge: £774 Per Annum as at 20/01/25


