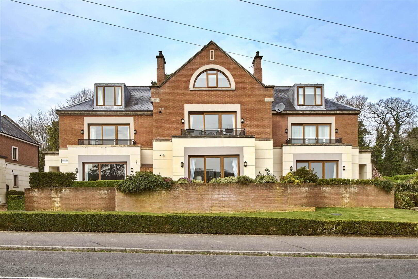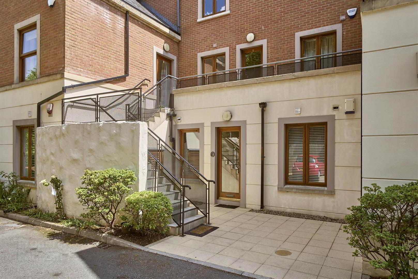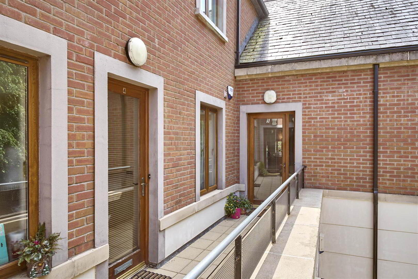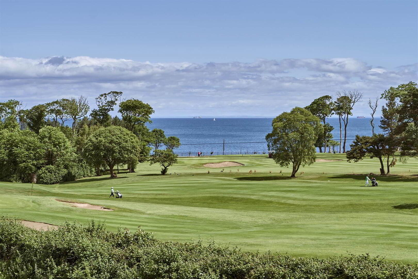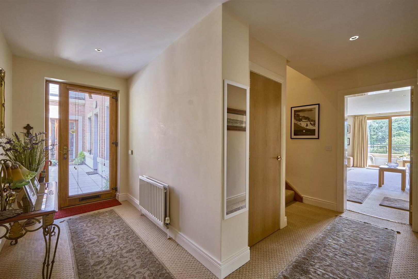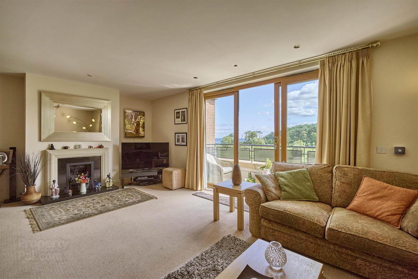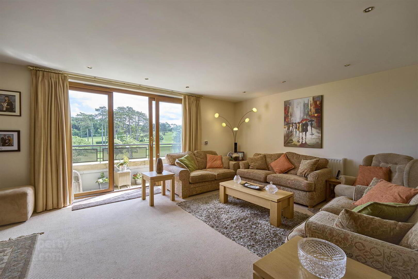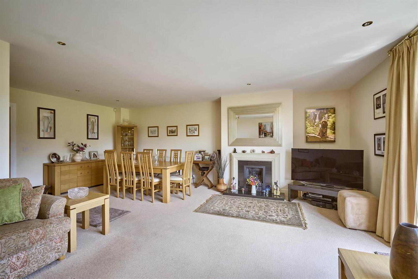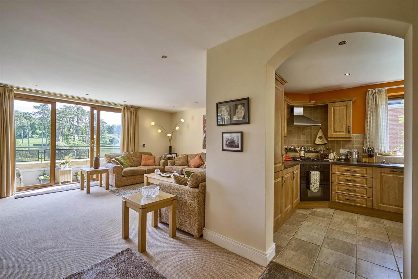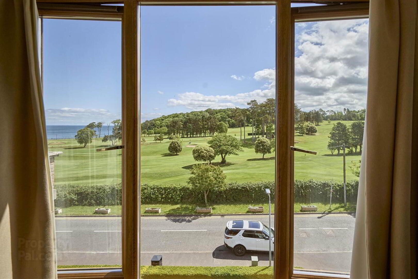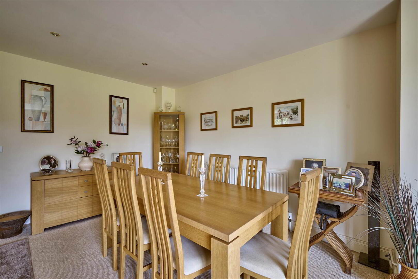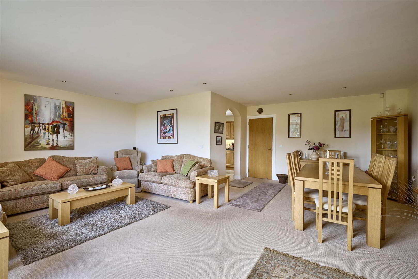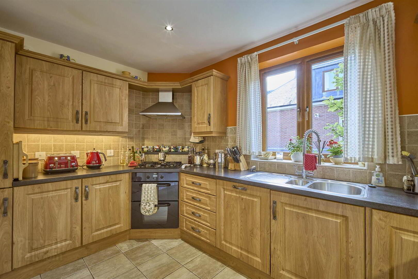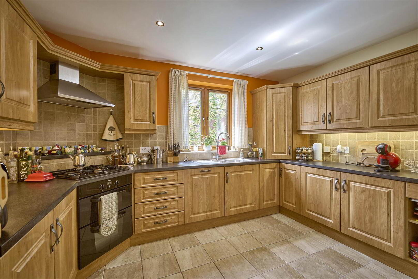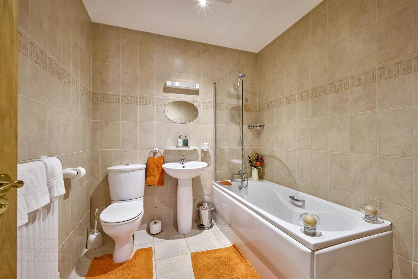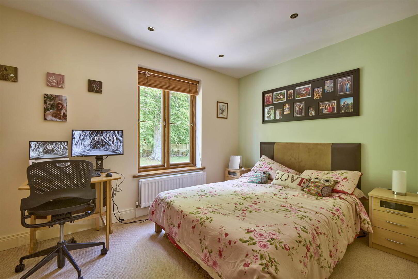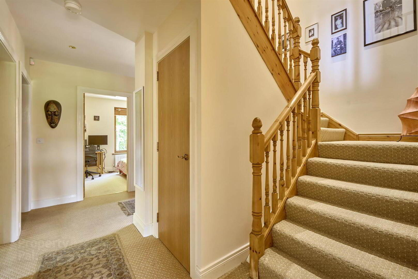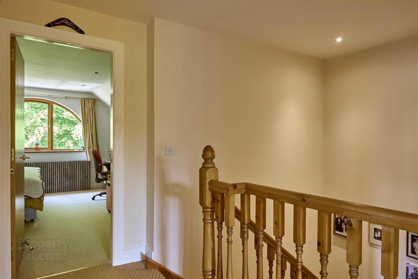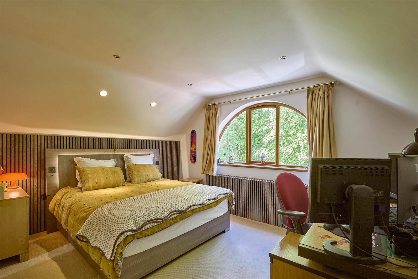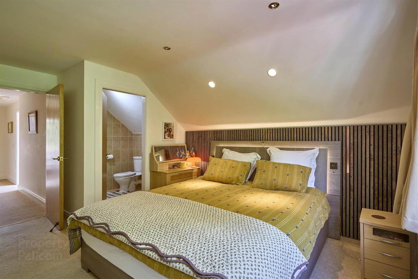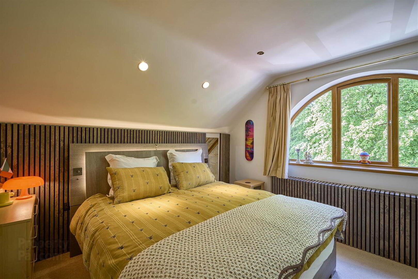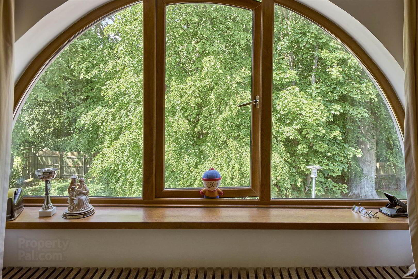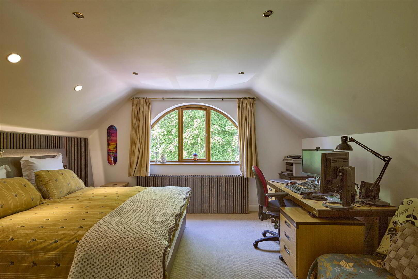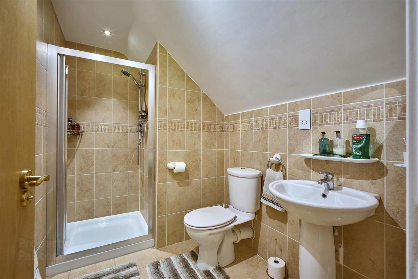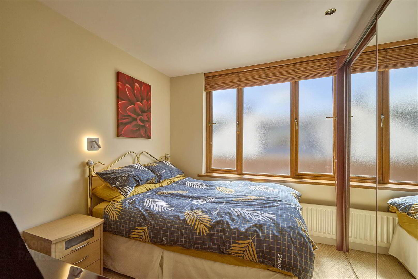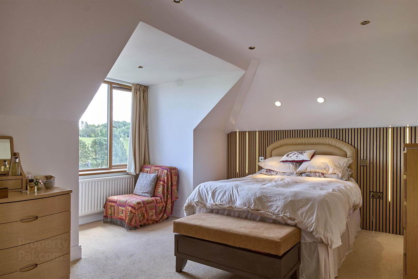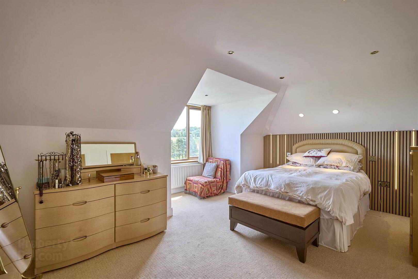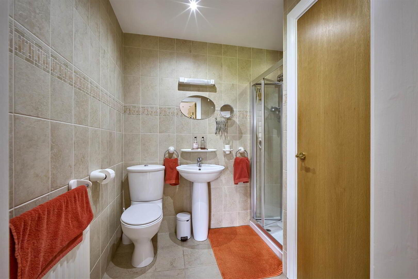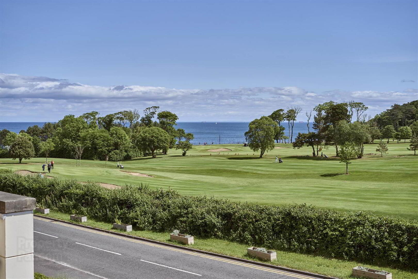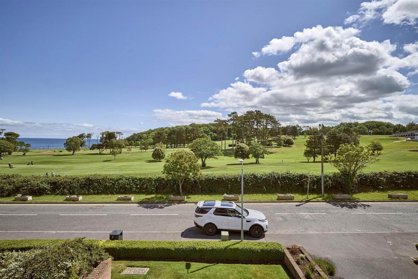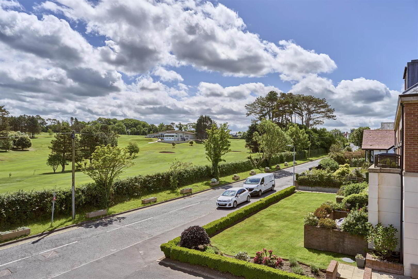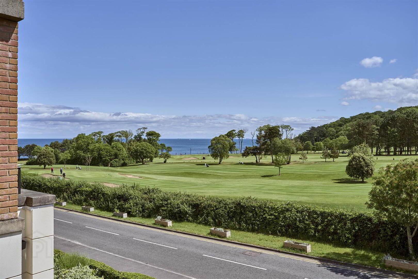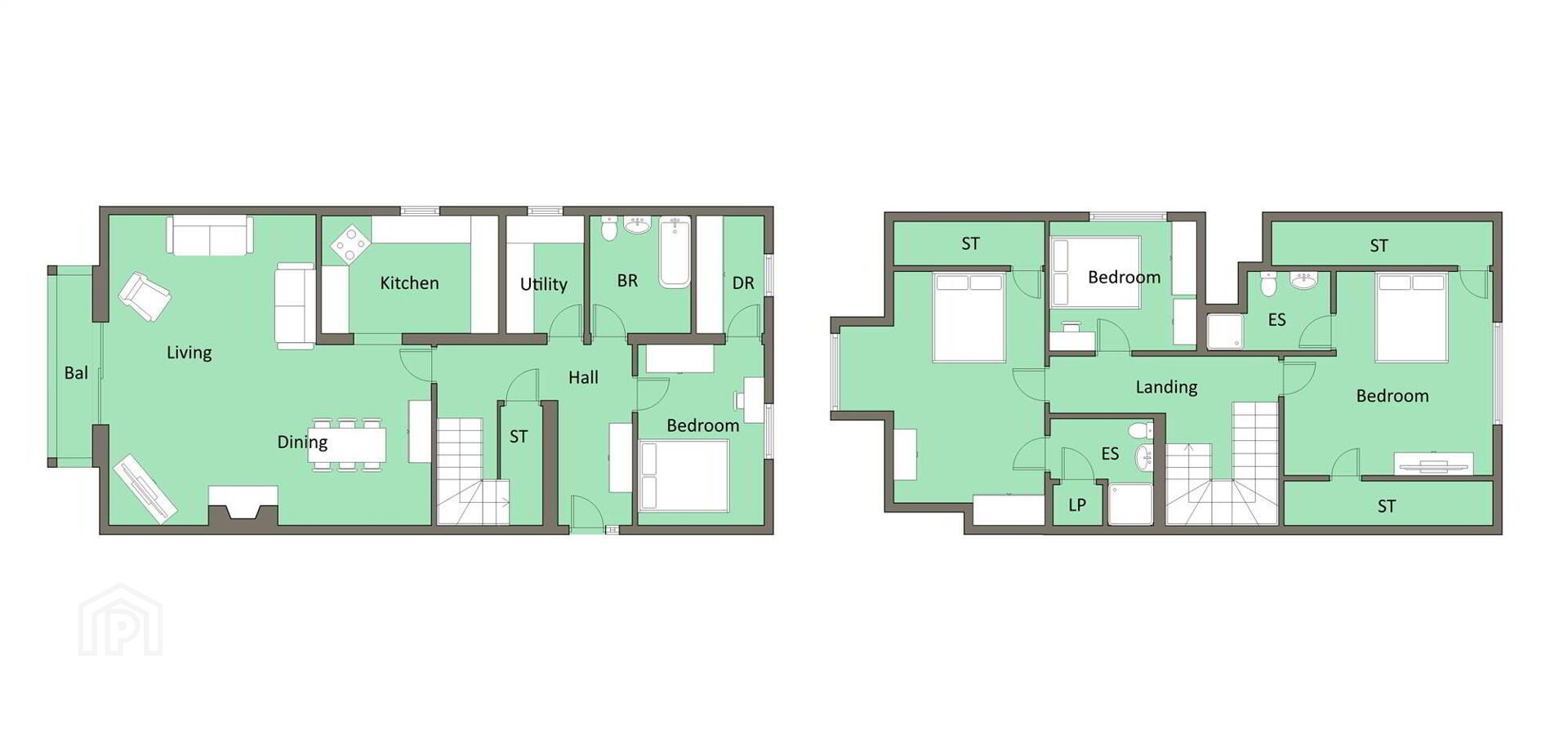Apt 5 The Fairways, 40 Church Road,
Helen's Bay, BT19 1TP
4 Bed Duplex Apartment
Offers Over £495,000
4 Bedrooms
1 Reception
Property Overview
Status
For Sale
Style
Duplex Apartment
Bedrooms
4
Receptions
1
Property Features
Tenure
Not Provided
Energy Rating
Heating
Gas
Broadband Speed
*³
Property Financials
Price
Offers Over £495,000
Stamp Duty
Rates
£2,670.64 pa*¹
Typical Mortgage
Legal Calculator
In partnership with Millar McCall Wylie
Property Engagement
Views Last 7 Days
370
Views Last 30 Days
1,829
Views All Time
7,710
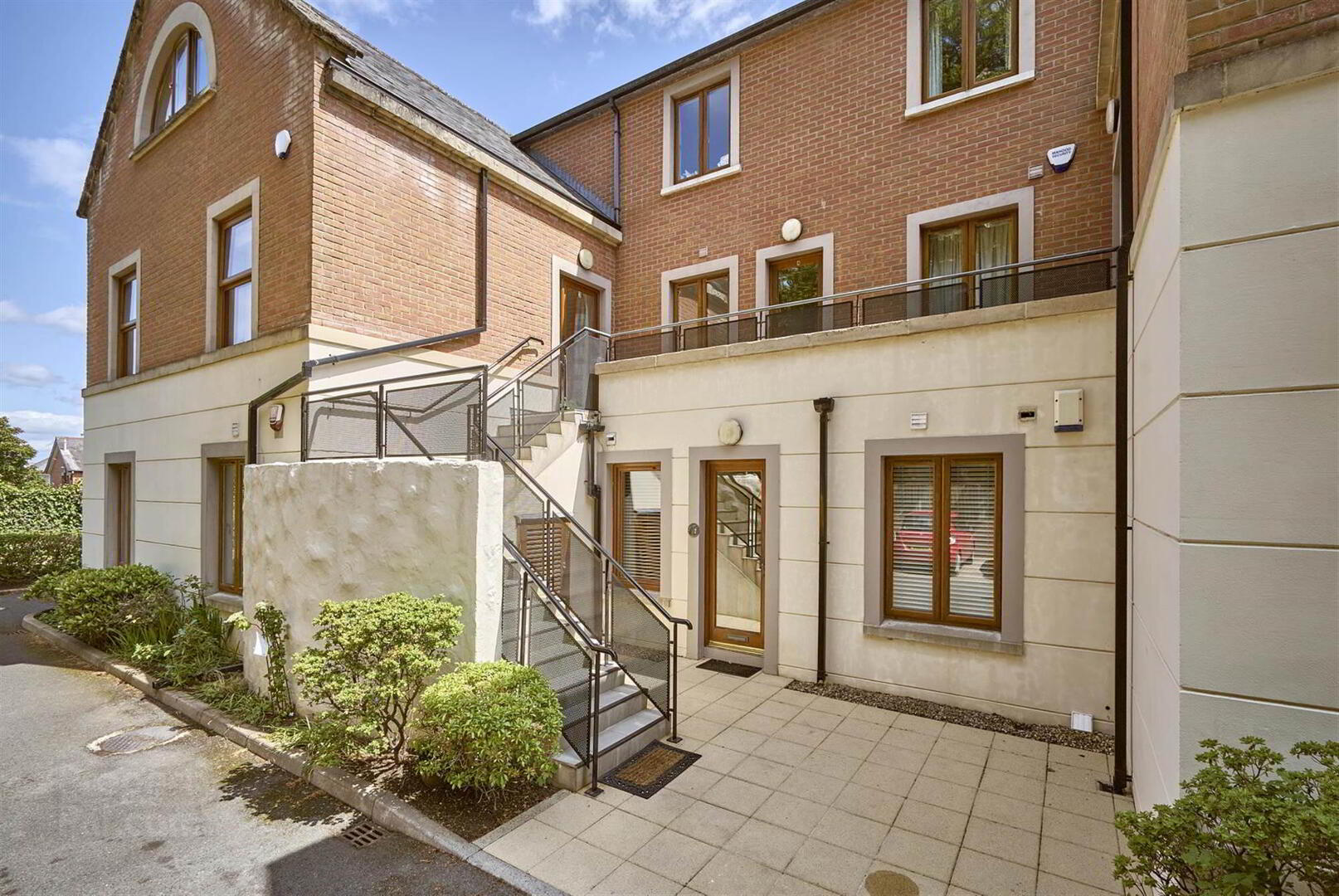
Additional Information
- Superb Duplex Apartment on the First & Second Floor
- Panoramic Views over Helen's Bay Golf Club & beyond over Belfast Lough
- Spacious Lounge / Dining Room with Sliding Doors to the Balcony
- Modern Kitchen with Range of Integrated Appliances
- Bedroom with Dressing Room on First Floor
- White Bathroom Suite
- Principal Bedroom with Picture Window and Ensuite Shower Room
- Further Bedroom and Guest Bedroom with Ensuite Shower Room
- Excellent Eves Storage on the Second Floor
- Double Glazed Windows
- Gas Fired Central Heating - can be operated via Hive App on mobile
- Residents and Visitor Parking
- Well Tended Communal Gardens
- Popular & Sought After Helen's Bay Location
The contemporary open plan lounge and dining room leads to a balcony that enjoys outstanding views of the golf course, Belfast Lough and beyond. Externally, the grounds are beautifully maintained with excellent parking facilities to the rear for both residents and visitors.
The apartment is within minutes of Crawfordsburn County Park, Helen's Bay Beach, the Golf Club and Train Station; and adjoins the historic Clandeboye Avenue. It is within a 25 minute commute, by road or rail, of Belfast and is only 15 minutes by train to Belfast City Airport. This delightful property offers a peaceful haven after a busy day or week and is certain to appeal to a wide range of purchasers.
Early viewing is a must to avoid disappointment.
Entrance
- ENTRANCE HALL:
- Stairs to first floor. Front door. Cloaks cupboard.
First Floor
- "L" SHAPED LOUNGE/DINING:
- 6.98m x 6.96m (22' 11" x 22' 10")
Stone fireplace with gas coal fire and granite hearth. Sliding doors to balcony with LED lighting. From dining area archway to... - KITCHEN
- 3.96m x 2.74m (13' 0" x 9' 0")
Fully fitted modern wood effect kitchen with excellent range of high and low level units, laminate work surfaces, 1.5 bowl stainless steel sink unit with mixer tap, integrated dish washer, larder cupboard, Worcester gas fired boiler, oven and grill, 4 ring gas hob with extractor fan and canopy, integrated fridge/freezer, ceramic tiled floor, part tiled walls, display shelving. - UTILITY ROOM:
- Further range of units, plumbed for washing machine, space for tumble dryer, part tiled walls, ceramic tiled floor, shelving broom cupboard.
- BATHROOM:
- White suite comprising panelled bath with mixer tap and telephone hand shower, shower screen, low flush WC, pedestal wash hand basin, ceramic tiled floor, fully tiled walls, LED lighting, extractor fan.
- BEDROOM (2):
- 3.96m x 2.74m (13' 0" x 9' 0")
- DRESSING ROOM:
- 2.74m x 1.52m (9' 0" x 5' 0")
- HALLWAY:
- Stairs to upper level.
Upper Level
- PRINCIPAL BEDROOM
- 4.27m x 5.77m (14' 0" x 18' 11")
At widest points. Low voltage spotlights. Panoramic views of the Lough and golf course. Feature wood panelled wall with sensor lighting, reading lights, concealed storage into eaves. - ENSUITE SHOWER ROOM:
- Fully tiled shower cubicle with thermostatic shower unit, pedestal wash hand basin, low flush WC, cermaic tiled floor, fully tiled walls. Linen cupboard with built in storage, vanity cupboard. Pressurised water system.
- BEDROOM (3):
- 3.05m x 2.74m (10' 0" x 9' 0")
Reading light. - BEDROOM (4):
- 4.57m x 4.27m (15' 0" x 14' 0")
Feature wood panelled wall with reading lights over bed, concealed storage into eaves. - ENSUITE SHOWER ROOM:
- Fully tiled shower cubicle with thermostatic shower unit, low flush WC, pedestal wash hand basin, ceramic tiled floor, fully tiled walls, LED lighting, extractor fan.
- LANDING:
- Access to roofspace.
Outside
- OUTSIDE
- Manicured communal gardens laid in lawns, shrubs etc. Bin storage area. Resident and visitor parking.
Management company
- Brackenwood Estate Management.
Management Fee: £750 per annum.
Additional information: (Building insurance, paid last November to Brackenwood, was £186.26.
High energy efficient gas boiler and hot water tank installed approximately 3 years ago - annually serviced.)
Directions
Travelling from Holywood along the dual carriageway, turn left at traffic lights onto Craigdarragh Road. Continue to the very bottom of this road where it becomes Fort Road and veer right into Church Road. Fairways is on right hand side.
--------------------------------------------------------MONEY LAUNDERING REGULATIONS:
Intending purchasers will be asked to produce identification documentation and we would ask for your co-operation in order that there will be no delay in agreeing the sale.


