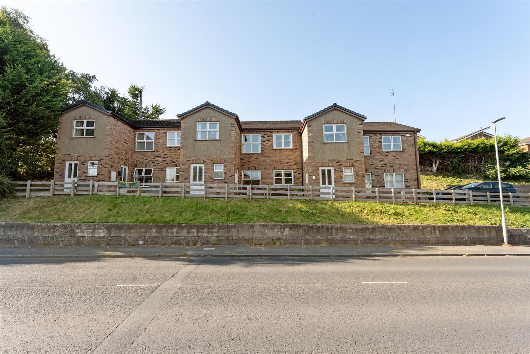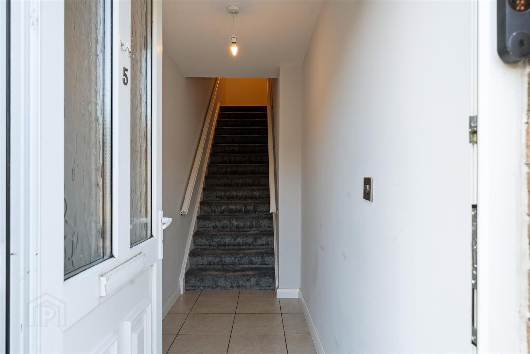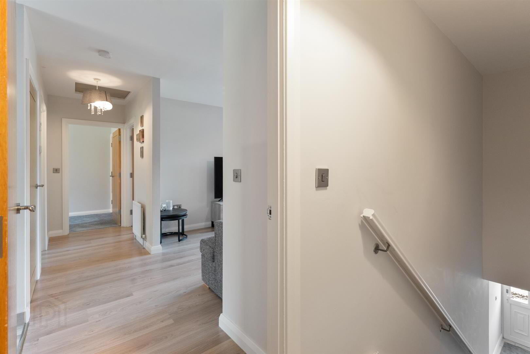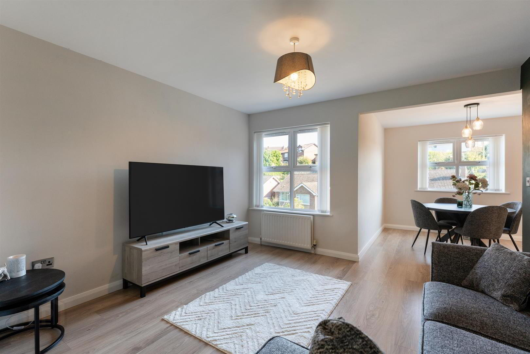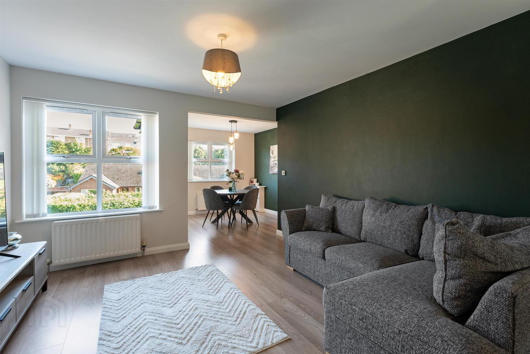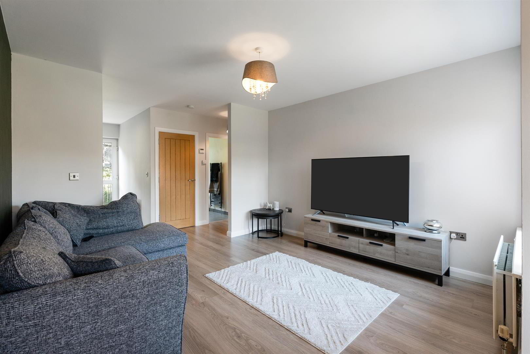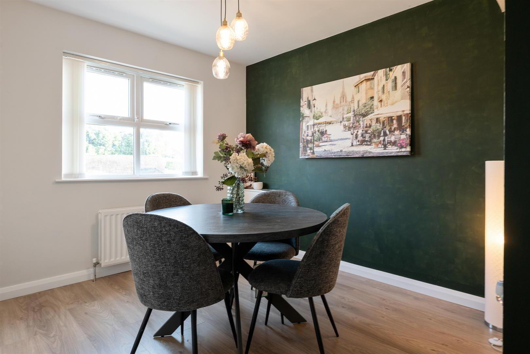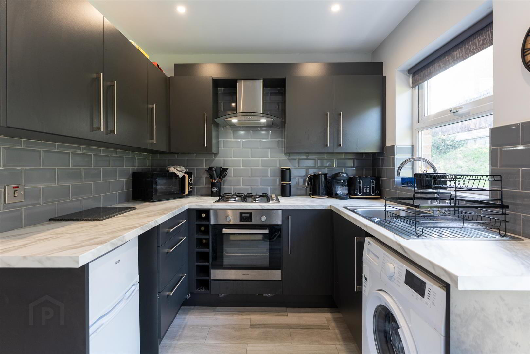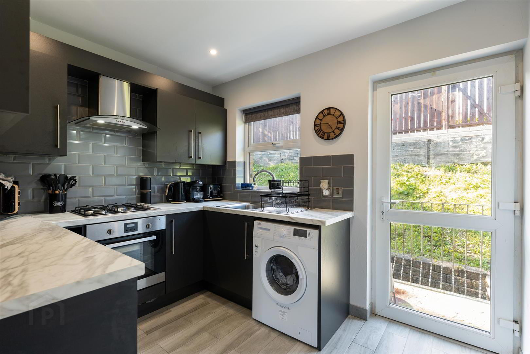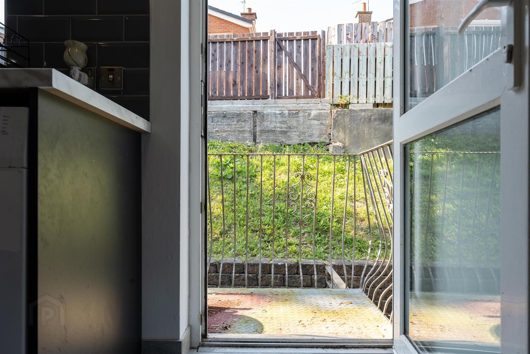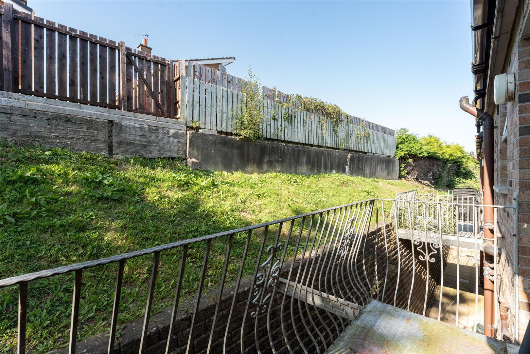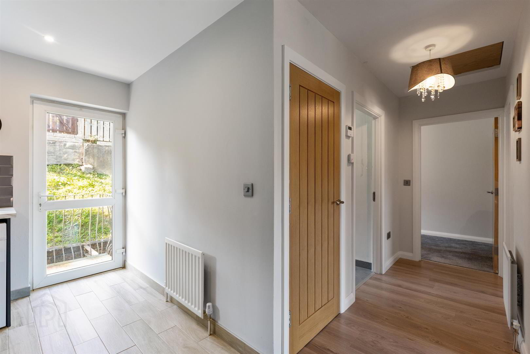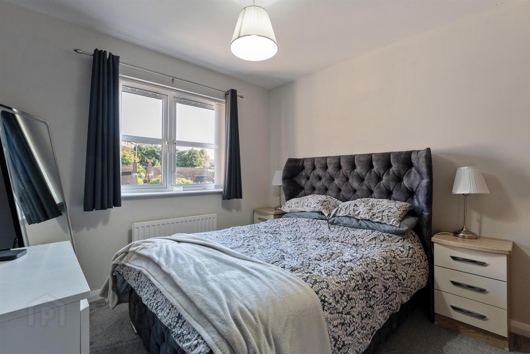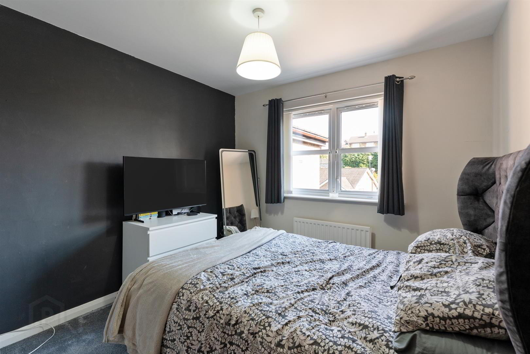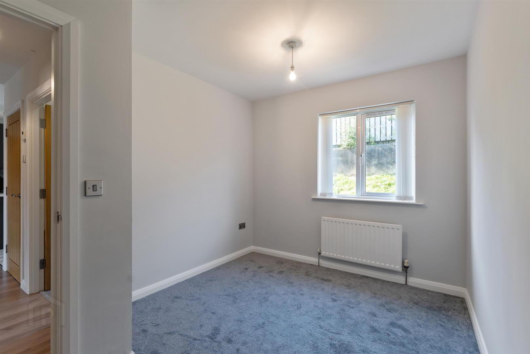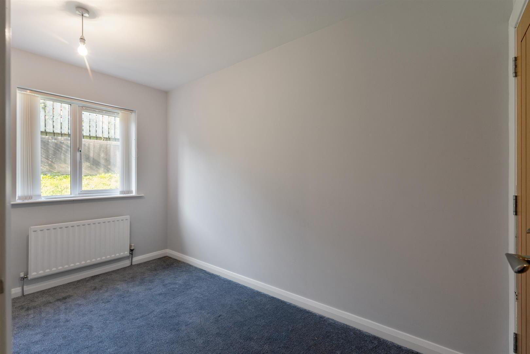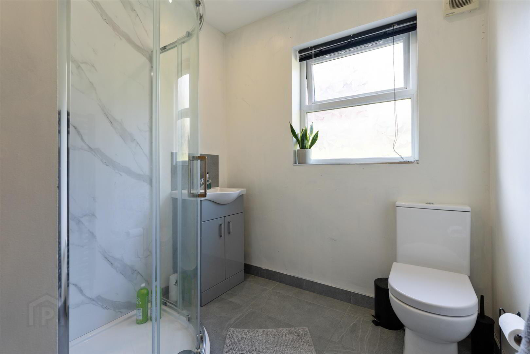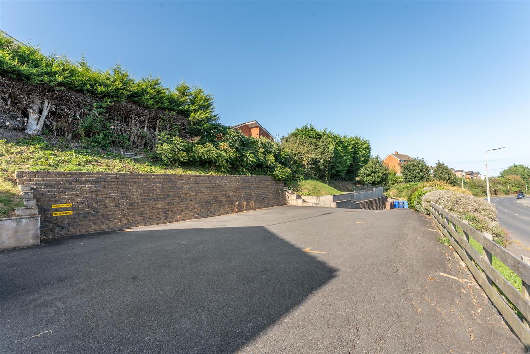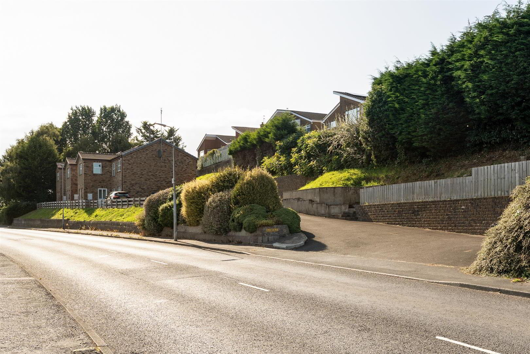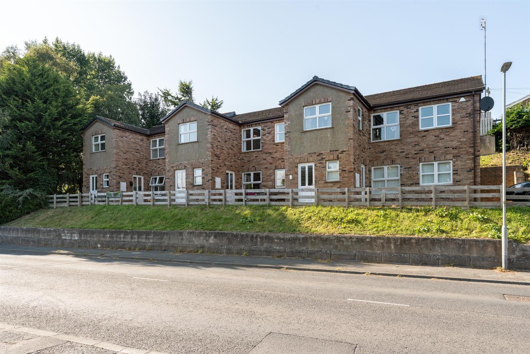Apt 5 Glen Vale, 43 Glen Road,
Comber, BT23 5LL
2 Bed Apartment
Offers Around £144,950
2 Bedrooms
1 Bathroom
1 Reception
Property Overview
Status
For Sale
Style
Apartment
Bedrooms
2
Bathrooms
1
Receptions
1
Property Features
Tenure
Leasehold
Energy Rating
Broadband
*³
Property Financials
Price
Offers Around £144,950
Stamp Duty
Rates
£929.96 pa*¹
Typical Mortgage
Legal Calculator
In partnership with Millar McCall Wylie
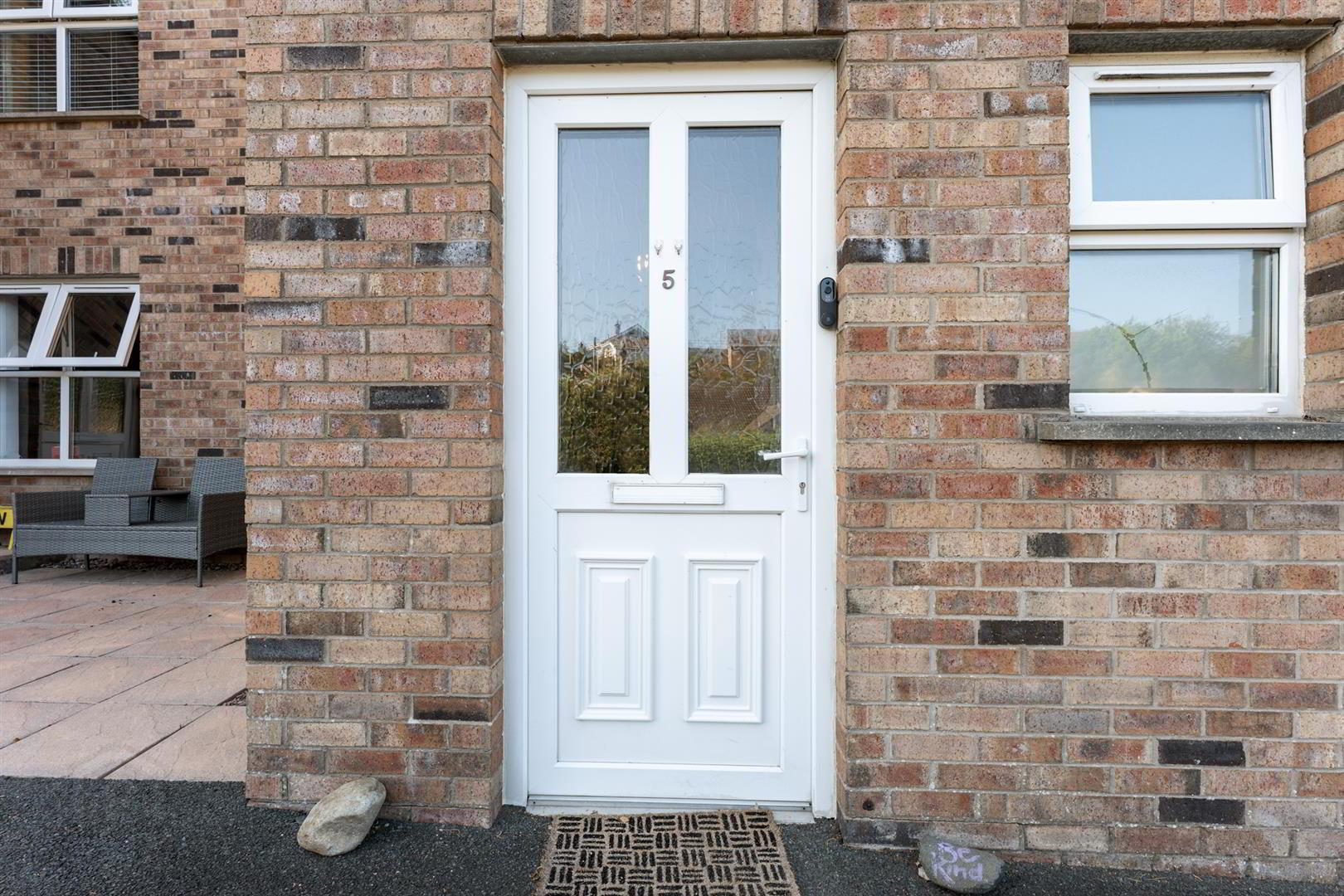
Additional Information
- Renovated Two Bedroom First Floor Apartment On The Popular Glen Road
- Two Well Proportioned Double Bedrooms With Built In Storage
- Open Plan Living/Dining Room With Modern Kitchen With Space For Appliances
- Modern Shower Room With White Suite
- Gas Fired Central Heating & uPVC Double Glazed Windows
- Within Minutes Of Comber Town Centre, Bus Routes And All Local Amenities
- Finished And Decorated To A High Standard Throughout
- Viewing Is Highly Recommended For This Stunning Apartment
Upon entering, you are welcomed into a spacious open-plan living and dining area, thoughtfully designed to create a warm and inviting atmosphere. The modern kitchen offers ample space for appliances and provides direct access to the balcony, perfect for enjoying fresh air and outdoor space.
This apartment features two generously sized double bedrooms, each designed with comfort in mind and built in storage. The luxury shower room, complete with a stylish white suite, adds a touch of elegance to the home.
Conveniently located just minutes from the town centre and a variety of shops, restaurants, and bars, this property offers an enviable lifestyle.
View now to avoid disappointment!
- Accommodation Comprises:
- Entrance Hall
- Tiled floor.
- First Floor
- Living Room 3.72 x 3.7 (12'2" x 12'1")
- Wood laminate floor.
- Dining Area 2.88 x 2.97 (9'5" x 9'8")
- Wood laminate floor.
- Kitchen 2.35 x 2.97 (7'8" x 9'8")
- Modern range of high and low level units with laminate work surfaces, stainless steel sink with mixer tap, plumbed for washing machine, space for under worktop fridge, integrated oven, four ring gas hob and stainless steel extractor hood, wood laminate flooring, part tiled walls, recessed spotlights and access to balcony.
- Bedroom 1 3.62 xx 2.97 (11'10" xx 9'8")
- Double room with built in storage.
- Bedroom 2 3.73 x 2.72 (12'2" x 8'11")
- Double room with built in storage.
- Shower Room
- White suite comprising shower enclosure with overhead shower and sliding glass shower doors, vanity unit with mixer tap and storage, low flush wc,, tiled flooring, extractor fan, recessed spotlighting.
- Outside
- Communal parking.


