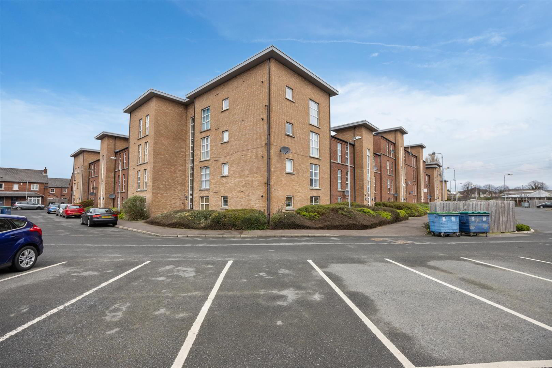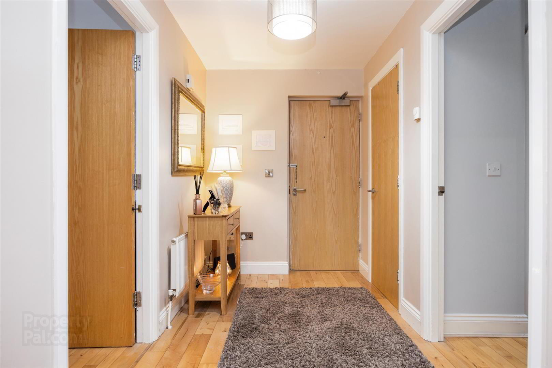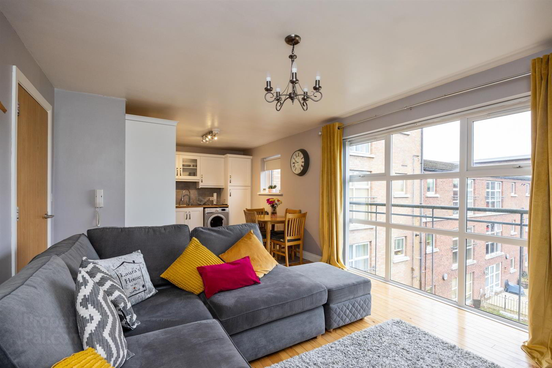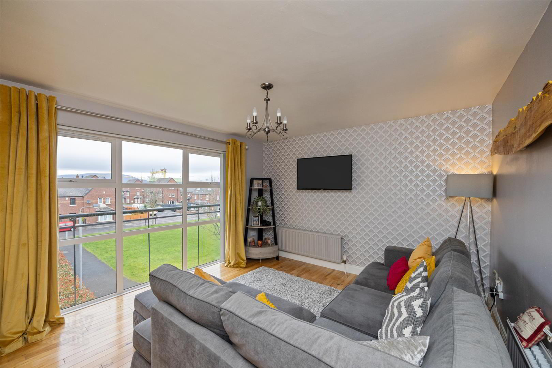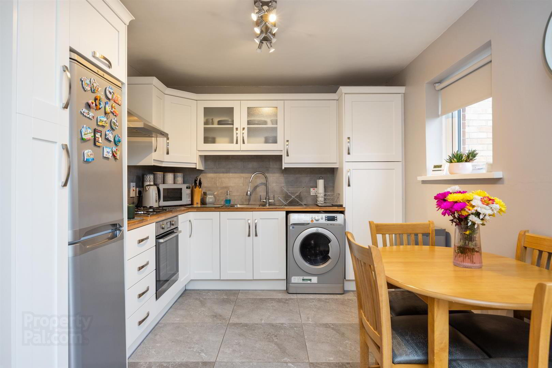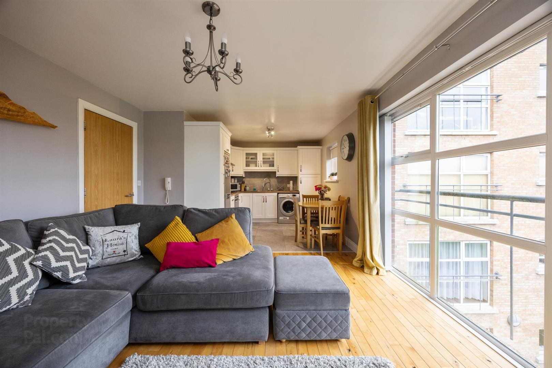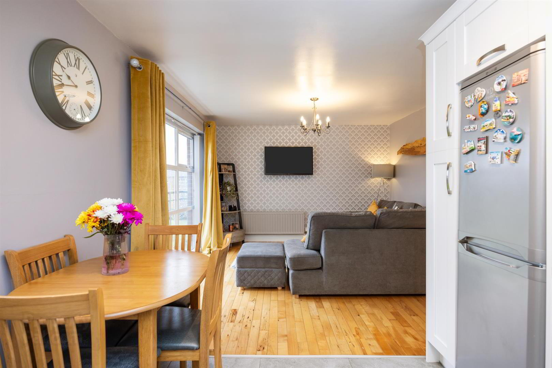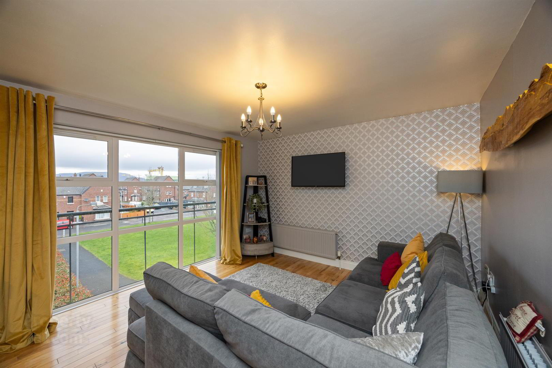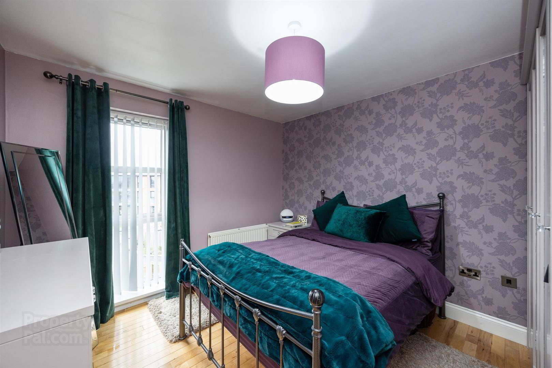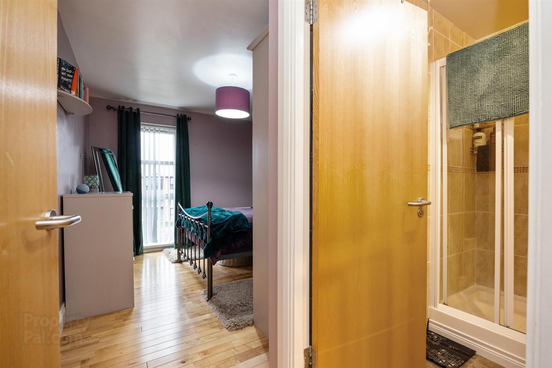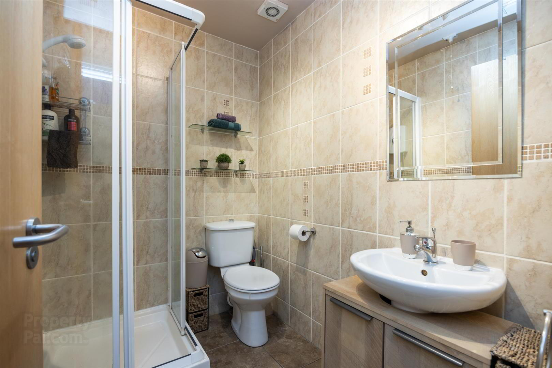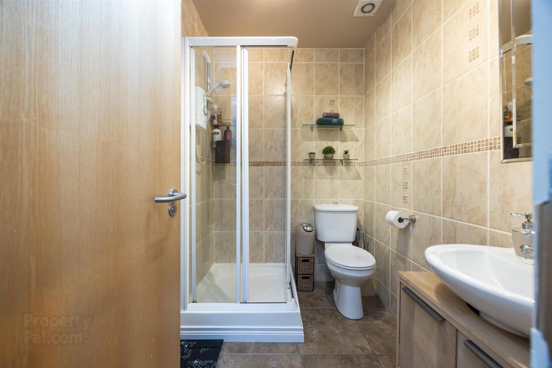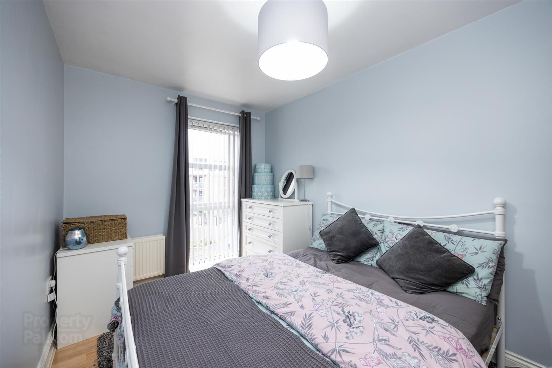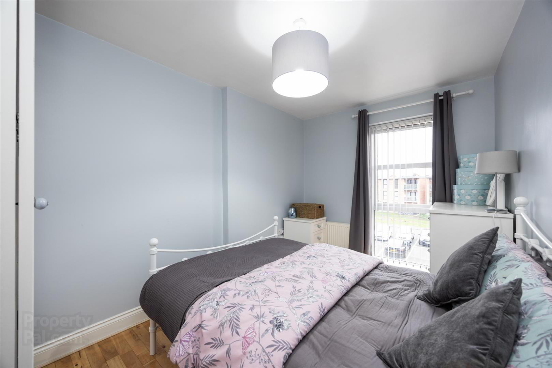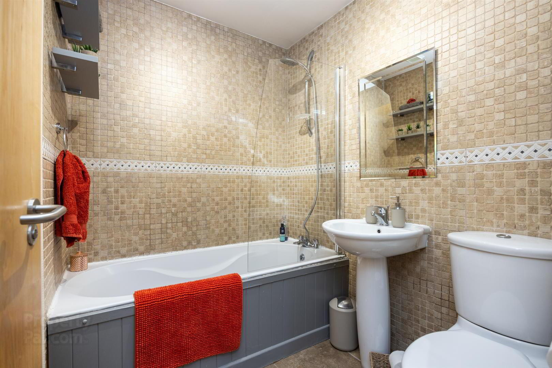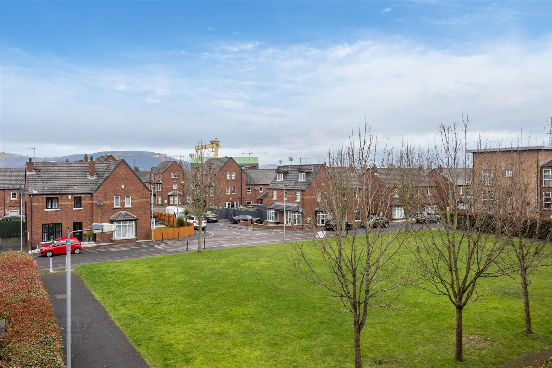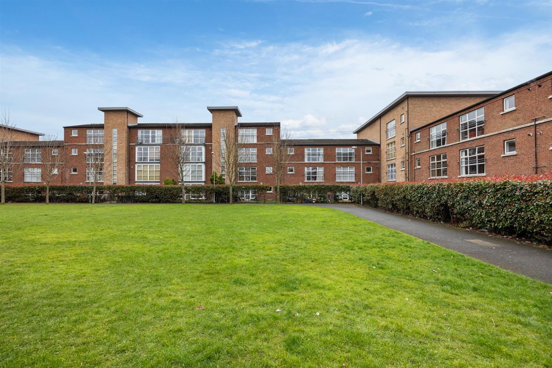Apt 5, 8 Lewis Mews,
Belfast, BT4 1FY
2 Bed Apartment
Sale agreed
2 Bedrooms
2 Bathrooms
1 Reception
Property Overview
Status
Sale Agreed
Style
Apartment
Bedrooms
2
Bathrooms
2
Receptions
1
Property Features
Tenure
Leasehold
Energy Rating
Property Financials
Price
Last listed at Offers Around £129,950
Rates
Not Provided*¹
Property Engagement
Views Last 7 Days
104
Views Last 30 Days
334
Views All Time
4,724
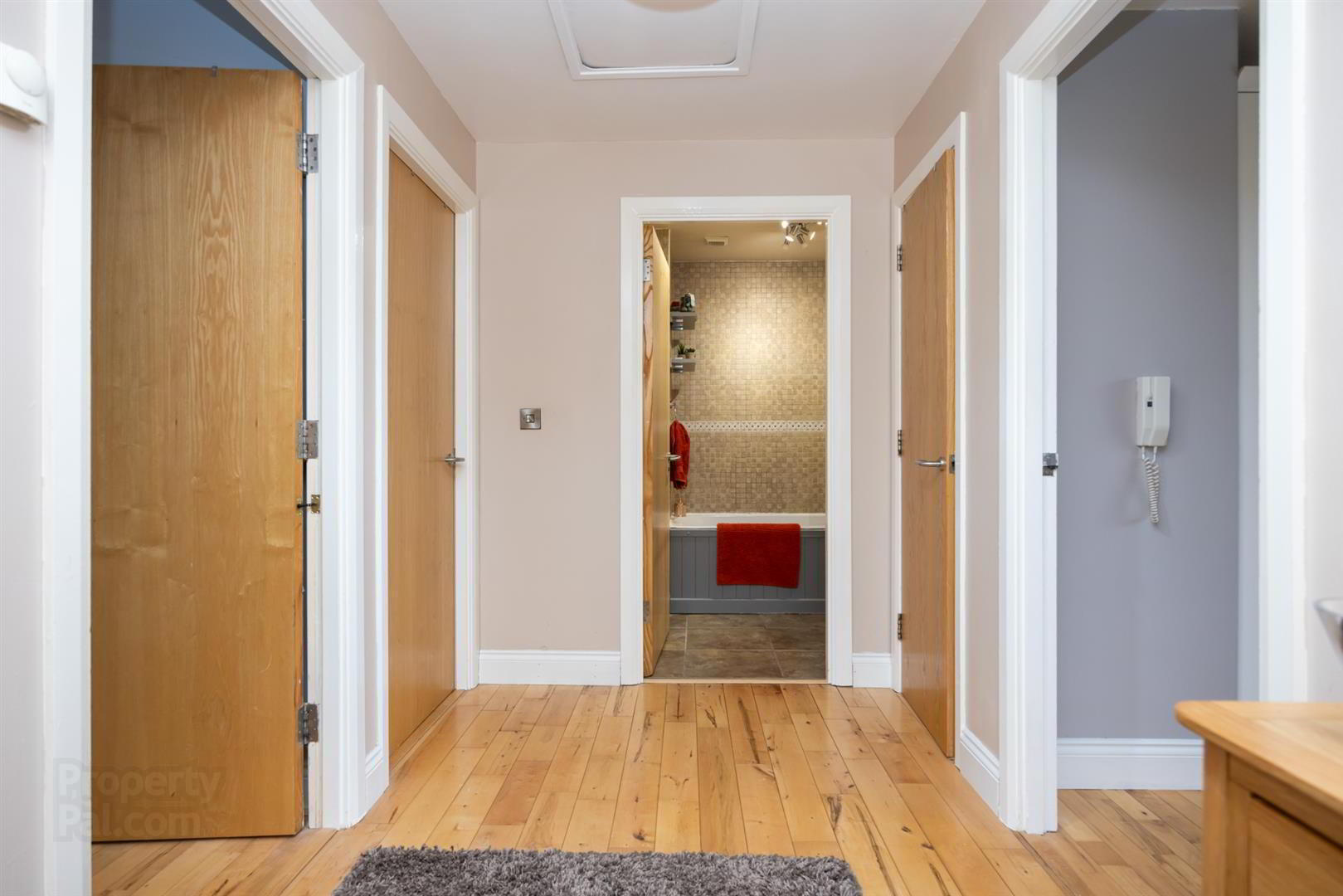
Features
- Stunning Top Floor Apartment In This Popular Development
- Bright And Spacious Living Room With Wood Strip Flooring
- Modern Fitted Kitchen With Built In Oven And Hob
- Two Bedrooms, Primary Bedroom With Ensuite Shower Room
- Gas Fired Central Heating And uPVC Double Glazing
- White Bathroom Suite With Partial Tiling
- Communal Gardens To Front And Parking To Rear
- Ideal For Young Professionals And First Time Buyers
The accommodation comprises spacious living room open plan to a modern kitchen with range of built-in appliances, bathroom, and two bright bedrooms including master with en-suite shower room. The property also benefits from Phoenix Gas heating and PVC double glazed windows.
Outside, the property benefits from a communal garden area and communal parking. Little to do but move in, this property is ideal for the city commuter, first time buyer or investor.
An internal inspection is essential to appreciate fully all this fine property has to offer and see how well cared for and presented the property is.
- Accommodation Comprises
- Communal Entrance Hall
- Tiled floor, stairs to apartments.
- Entrance Hall
- Solid strip wood floor, storage cupboards.
- Lounge 4.04m x 3.53m (13'3 x 11'7)
- Solid strip wood floor, open to:-
- Kitchen 2.97m x 2.87m (9'9 x 9'5)
- Excellent range of high and low level units, single drainer stainless steel sink unit, stainless steel oven, gas hob, plumbed for washing machine, gas boiler, part tiled walls, tiled floor.
- Bedroom 1 4.47m x 3.10m (14'8 x 10'2)
- Solid strip wood floor.
- Bedroom 2 3.89m x 2.49m (12'9 x 8'2)
- Solid strip wood floor.
- Bathroom
- White suite comprising panelled bath with hand held shower, pedestal wash hand basin, low flush WC, fully tiled walls, fully tiled floor.
- Outside
- Communal parking.
- Additional Information
- Oak Property Management Company - Management Fee approximately £100 per month.


