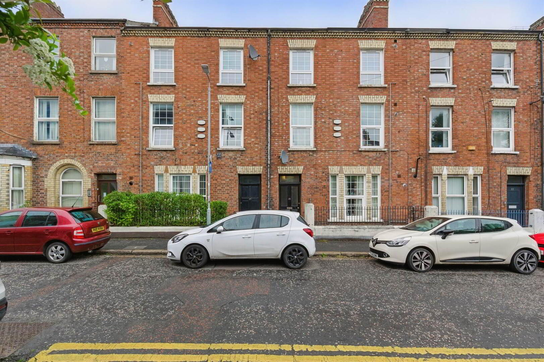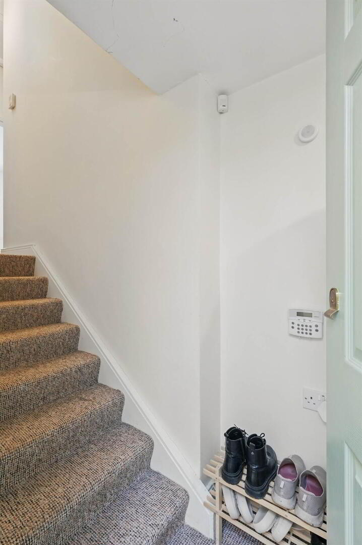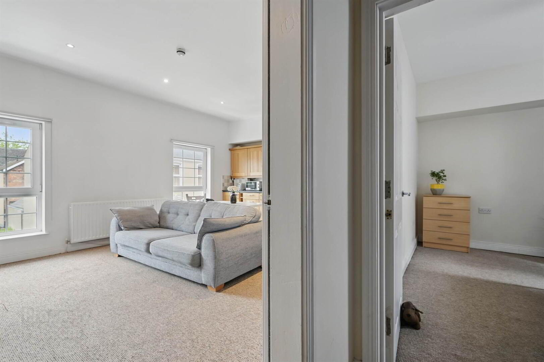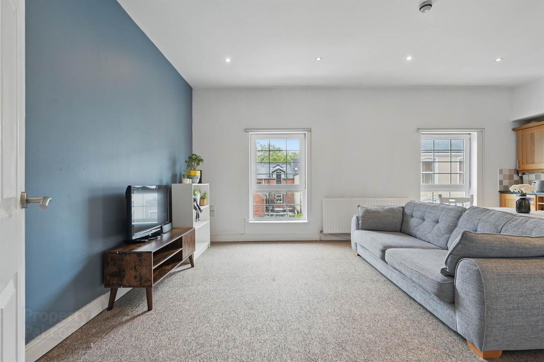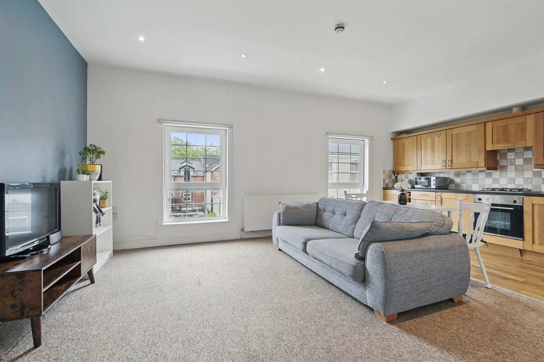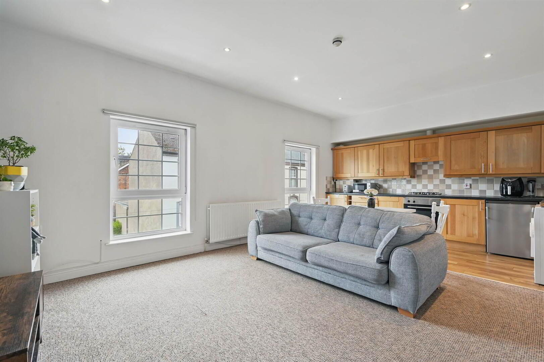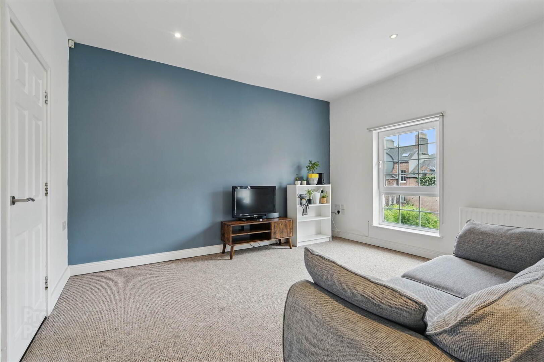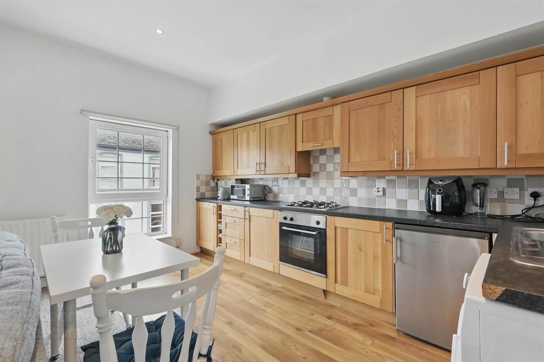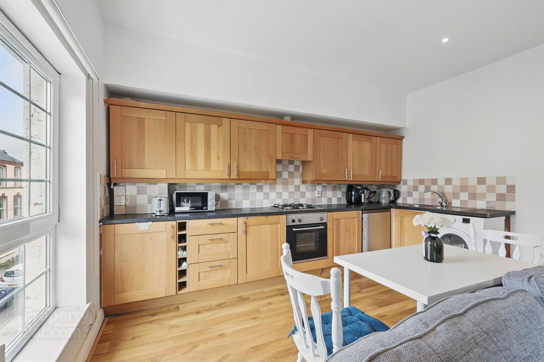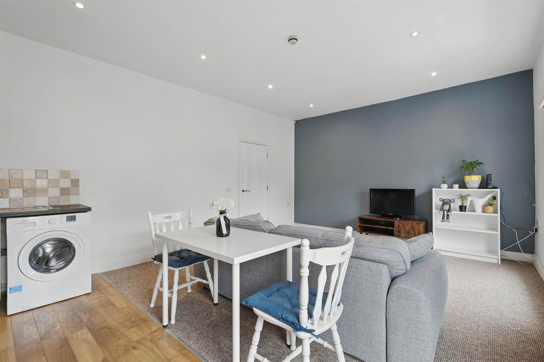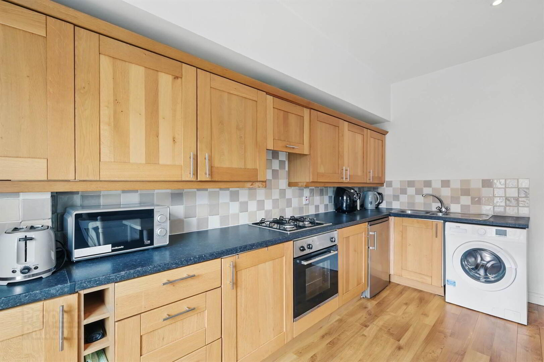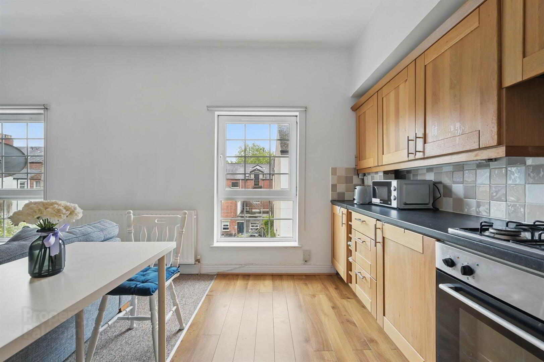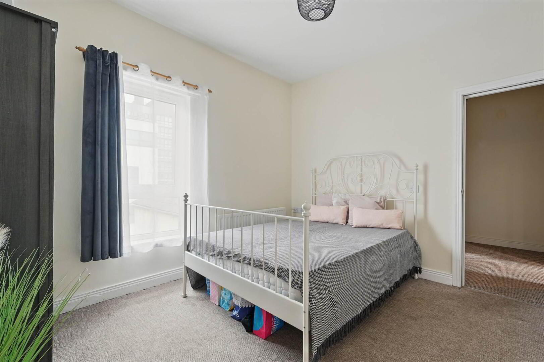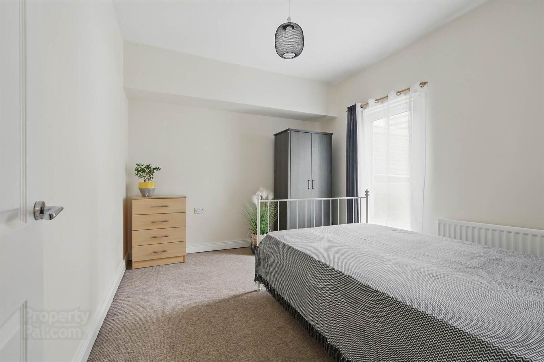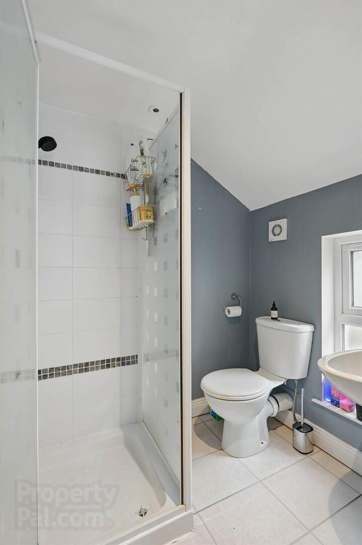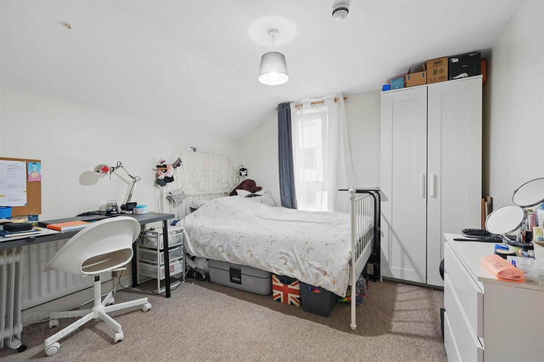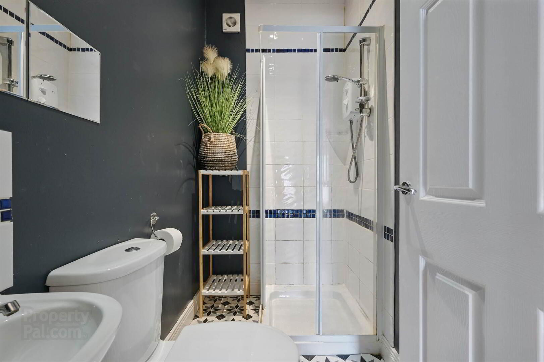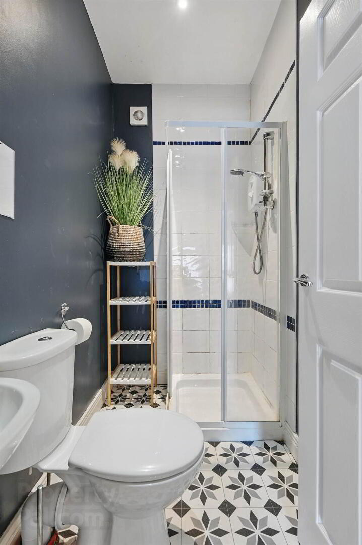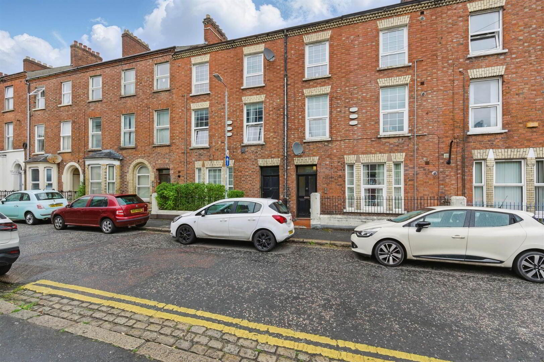Apt 5, 25-27 Dunluce Avenue,
Belfast, BT9 7AW
2 Bed Apartment
Sale agreed
2 Bedrooms
1 Reception
Property Overview
Status
Sale Agreed
Style
Apartment
Bedrooms
2
Receptions
1
Property Features
Tenure
Leasehold
Energy Rating
Heating
Gas
Property Financials
Price
Last listed at Offers Over £129,950
Rates
Not Provided*¹
Property Engagement
Views Last 7 Days
66
Views Last 30 Days
303
Views All Time
6,849
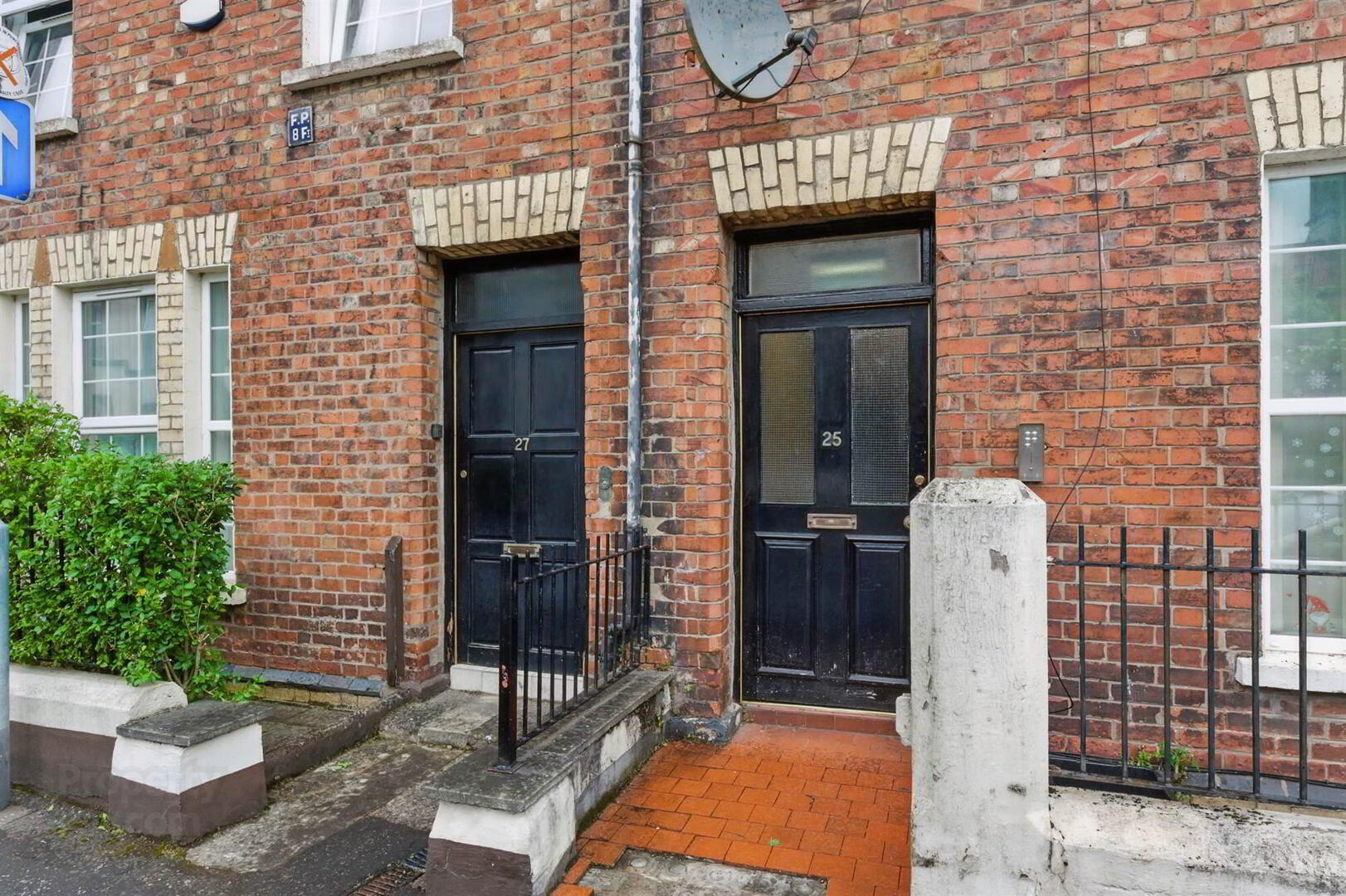
Additional Information
- Second Floor Apartment in Extremely Convenient Location Just Off the Bustling Lisburn Road
- Bright Lounge Open To Modern Well Equipped Kitchen, With Space For Dining
- Two Good Sized Double Bedrooms, Principal With Ensuite
- Modern White Shower Room
- Phoenix Gas Heating/Double Glazed Windows
- Ideal For a Range of Potential Buyers, Early Viewing Highly Recommended
The apartment is spacious throughout, briefly comprising a modern fitted kitchen, open plan to a living and dining area. There are two well proportioned double bedrooms, principal with ensuite in addition to the modern shower room. The apartment also benefits from gas heating and double glazing throughout. Early viewing is highly recommended.
Entrance Level
- COMMUNAL ENTRANCE:
- Ceramic tiled floor, stairs to:
Second Floor
- Hardwood door to:
- ENTRANCE HALL:
- Carpeted.
- BEDROOM (2):
- 3.2m x 3.02m (10' 6" x 9' 11")
Carpeted, access to roofspace, - ENSUITE SHOWER ROOM:
- Low flush WC, wash hand basin, shower cubicle with electric shower unit, part tiled walls, ceramic floor tiling, extractor fan.
- LANDING:
- Access to roofspace.
- LOUNGE:
- 6.15m x 4.24m (20' 2" x 13' 11")
(at widest) Carpeted, open plan to: - KITCHEN/DINING:
- Range of high and low level units, built in oven, gas hob and extractor fan, stainless steel sink with mixer tap, plumbed for washing machine, laminate worksurfaces, recessed lighting, solid wood flooring.
- BEDROOM (1):
- 3.66m x 3.18m (12' 0" x 10' 5")
Carpeted. - SHOWER ROOM:
- Low flush WC, wash hand basin, fully tiled shower cubicle, recessed lighting, extractor, ceramic floor tiling.
Service Charge
- £35 per month
Directions
Heading out of Belfast on Lisburn Road, go past the City hospital and Dunluce Avenue is next on the right.


