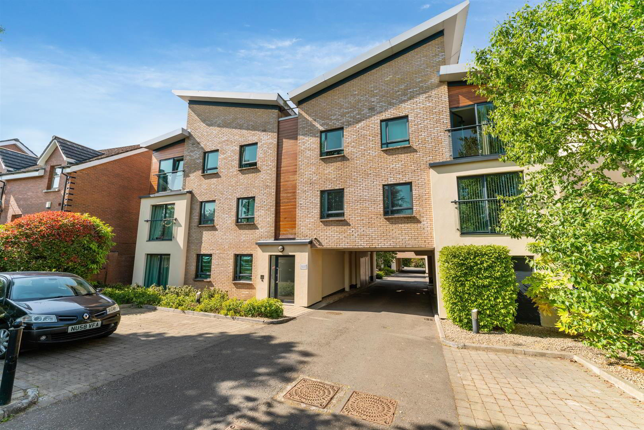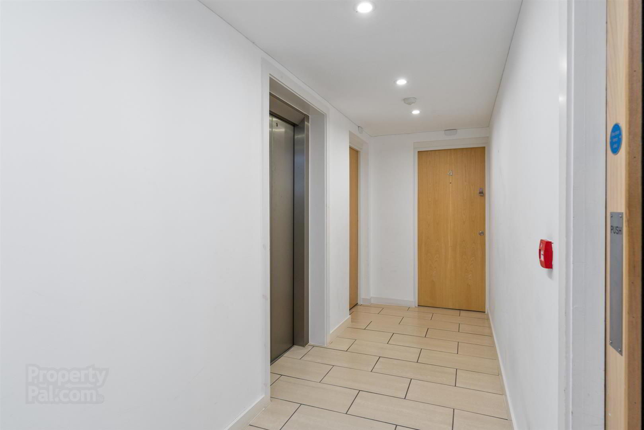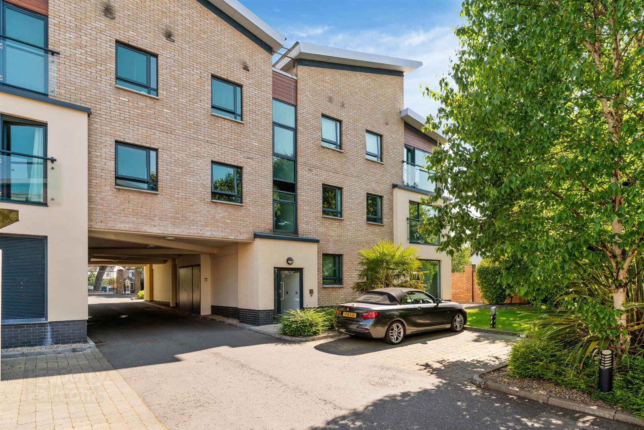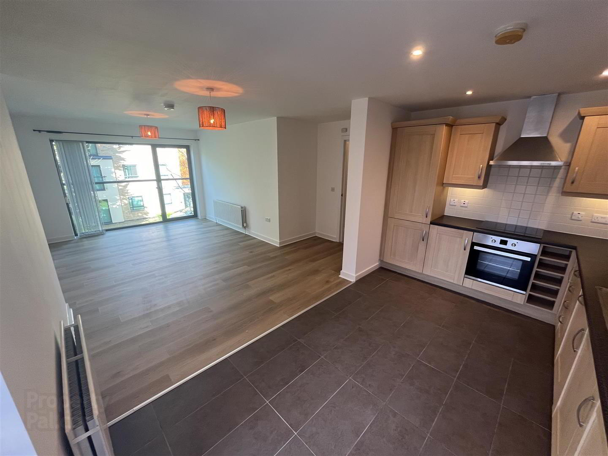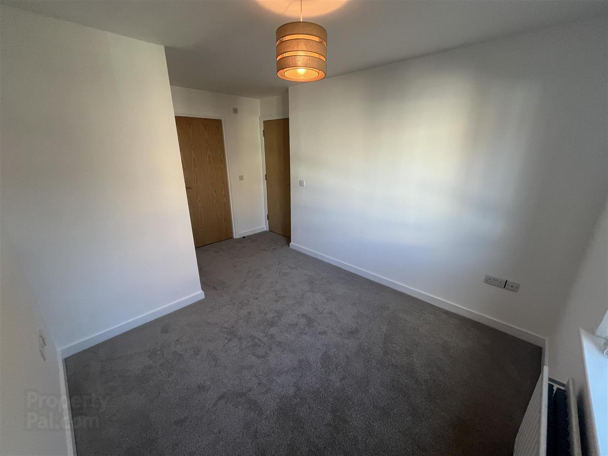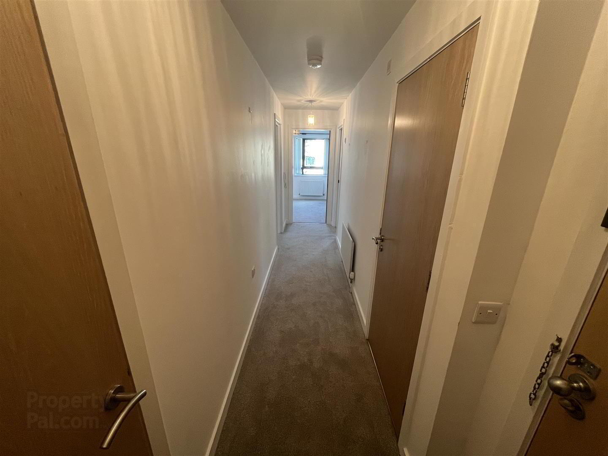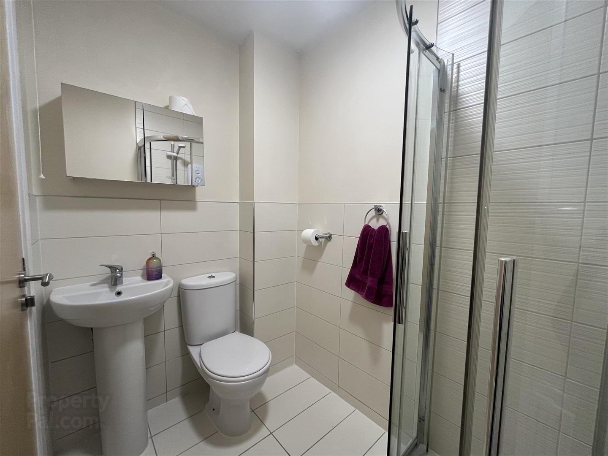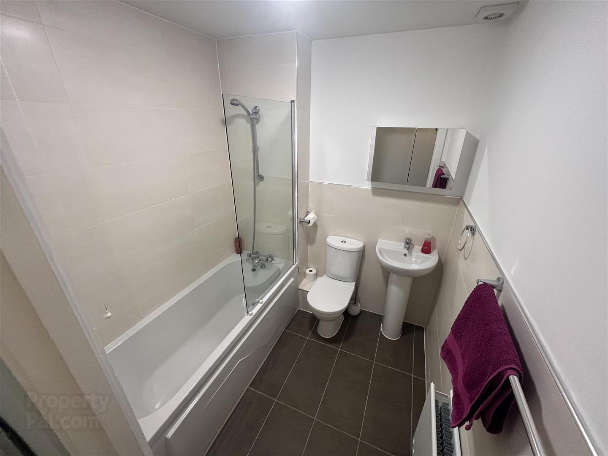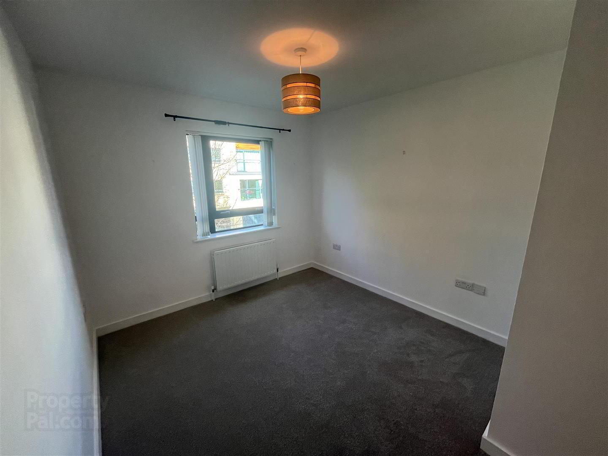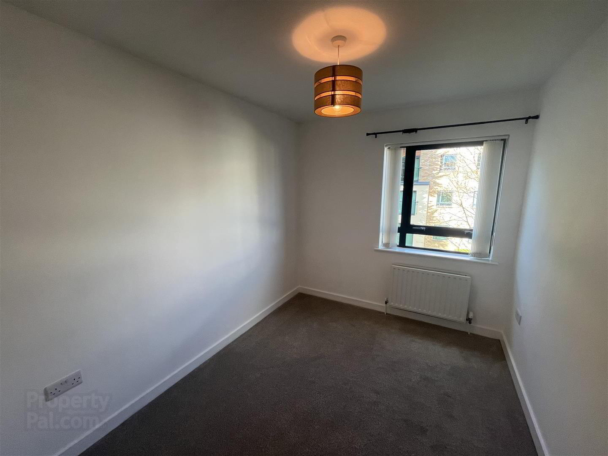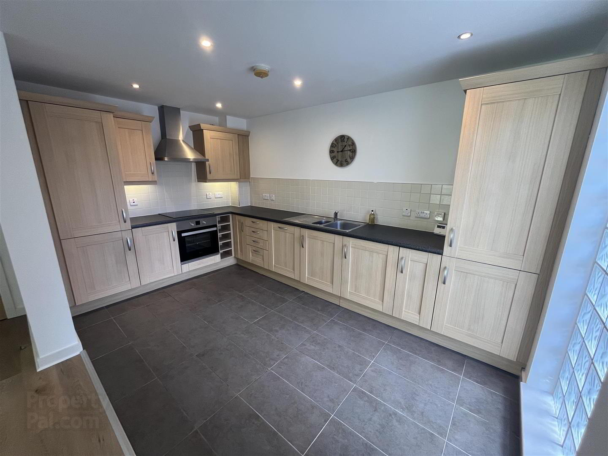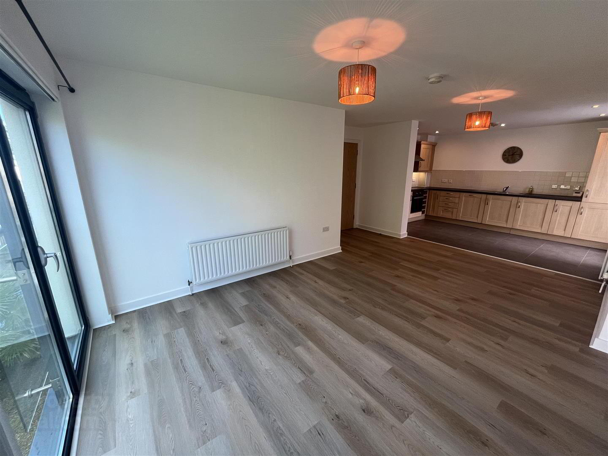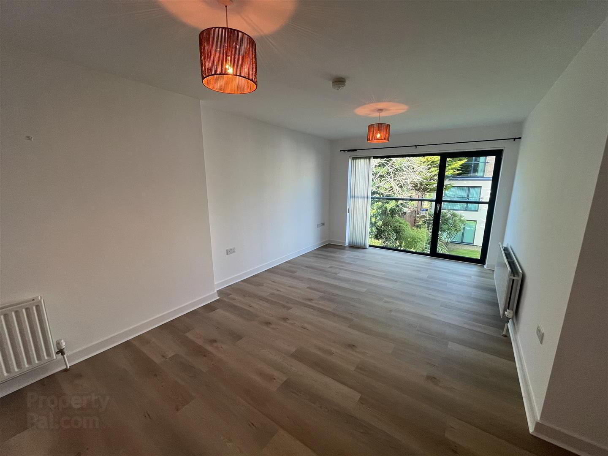Apt 4a The Limes, 216 Belmont Road,
Belfast, BT4 2AT
2 Bed Apartment / Flat
£985 per month
2 Bedrooms
2 Bathrooms
Property Overview
Status
To Let
Style
Apartment / Flat
Bedrooms
2
Bathrooms
2
Available From
1 Jul 2025
Property Features
Furnishing
Unfurnished
Energy Rating
Property Financials
Deposit
£985
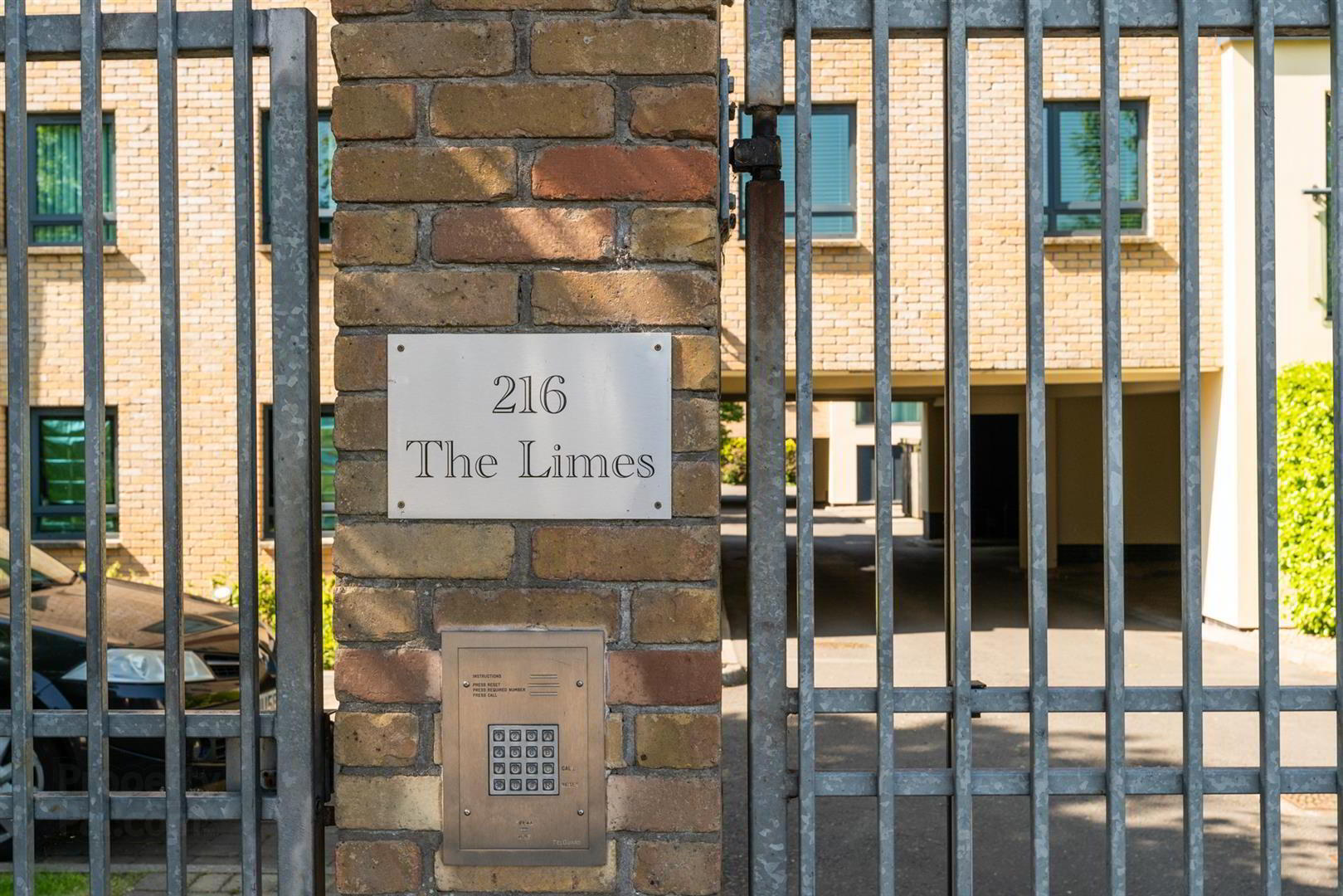
Features
- Excellent First Floor Apartment In An Exclusive Development On The Belmont Road
- Spacious Bright Lounge/Dining Room Open To Modern Kitchen
- Kitchen With Range Of Integrated Appliances And Ceramic Tiled Flooring
- Two Well Proportioned Bedrooms, Master With En-Suite Shower Room
- Modern Bathroom Suite With Panelled Bath With Shower Over
- Gas Fired Central Heating System And PVC Double Glazed Windows
- Communal Gardens, Designated Parking And Electric Security Gates
- Ideal Location Close To A Range Of Amenities And Belfast City Airport
This modern apartment enjoys communal lift to the first floor, entrance hall with storage cupboard, and generous lounge/dining room open to well maintained kitchen with range of integrated appliances, partly tiled walls and ceramic tiled flooring. Further benefits include two well proportioned bedrooms, master en-suite shower room with modern white suite, half tiled walls and ceramic tiled flooring. Modern bathroom comprising of panelled bath with shower, half tiled walls and ceramic tiled flooring.
An easy to maintain apartment in an exclusive development with disabled access, and many attractive features, including glass block feature wall in the kitchen, recessed spotlighting, attractive tiling, gas fired central heating and PVC double glazed windows. Ideal location for working professionals wanting to be close to amenities and have access to the motorway network and Belfast City airport. View now to avoid disappointment!
- Accommodation Comprises
- First Floor
- Kitchen 4.17m x 2.64m (13'8 x 8'8)
- Modern range of high and low level units, granite effect work surfaces, inset 1 1/4 basin single drainer stainless steel sink unit with mixer taps, built in under oven, black glass electric hob, stainless steel extractor hood, integrated fridge freezer, integrated dishwasher, integrated washer/dryer, concealed gas fired boiler, part tiled walls, ceramic tile flooring, recessed spotlighting, glass block feature wall.
- Communal Entrance Hall
- Storage cupboard.
- Lounge/Dining Room 5.03m x 3.53m (at widest point) (16'6 x 11'7 (at w
- Newly fitted wood laminate flooring, Open to:
- Bedroom 1 4.17m x 2.84m (at widest point) (13'8 x 9'4 (at wi
- En-suite
- Modern white suite comprising, shower cubicle, electric shower, tiled splashback, sliding shower doors, pedestal wash hand basin with mixer taps, low flush WC, half tiled walls, ceramic tiled flooring, extractor fan.
- Bedroom 2 3.05m x 2.44m (10'0 x 8'0)
- Bathroom
- Modern white suite comprising, panelled bath with mixer tap and handheld telephone shower, tiled splashback, pedestal wash hand basin with mixer tap, low flush WC, half tiled walls, ceramic tiled flooring, extractor fan.
- Outside
- Communal gardens and designated parking. Electric security gate.


