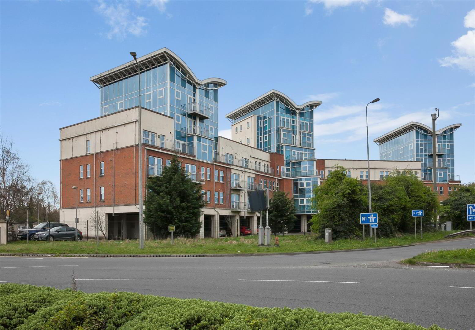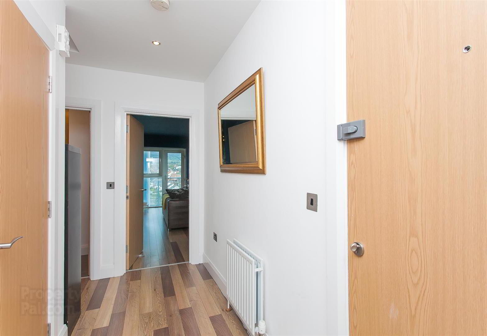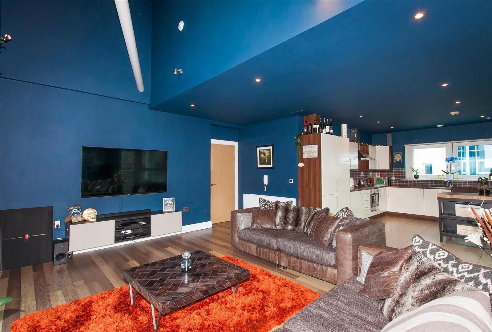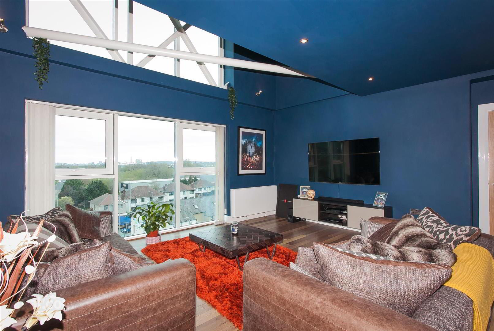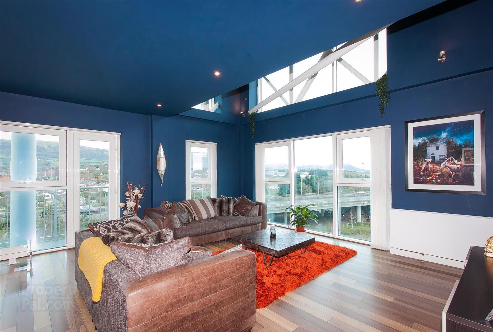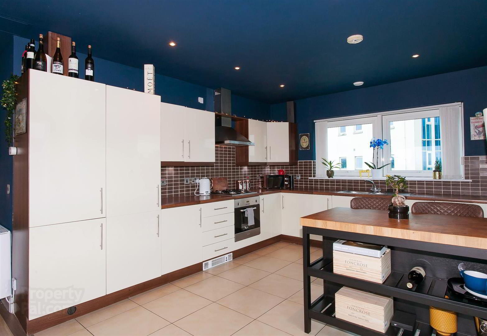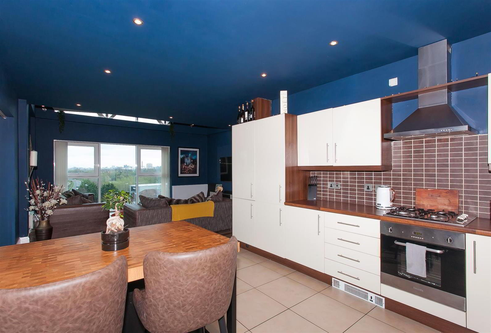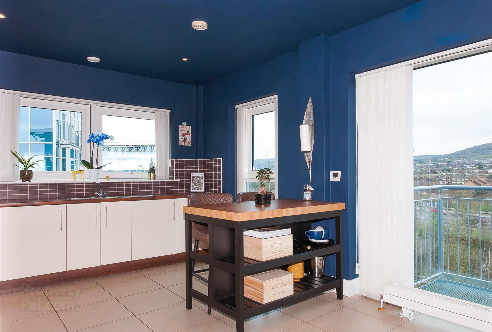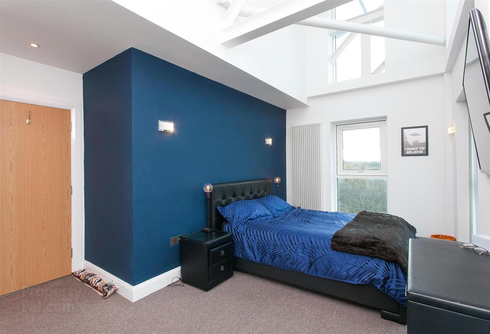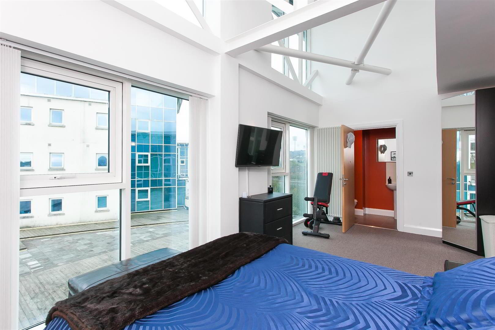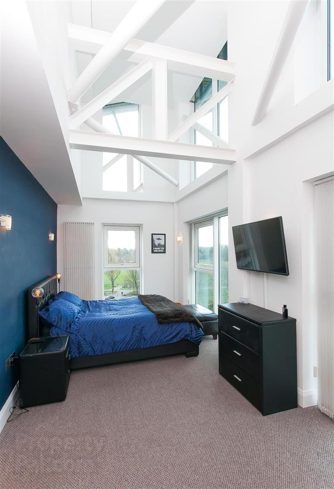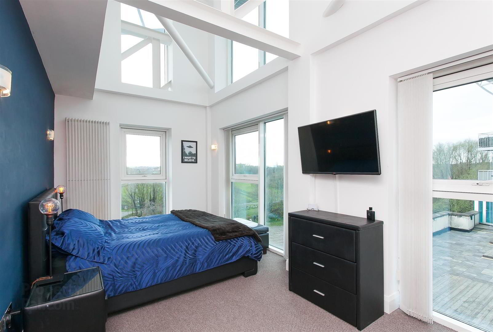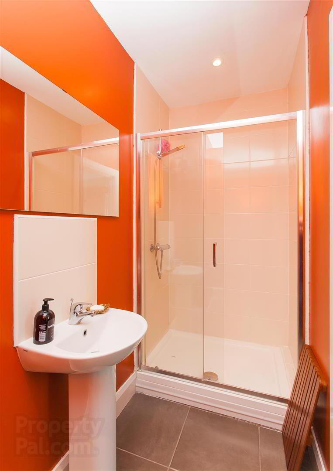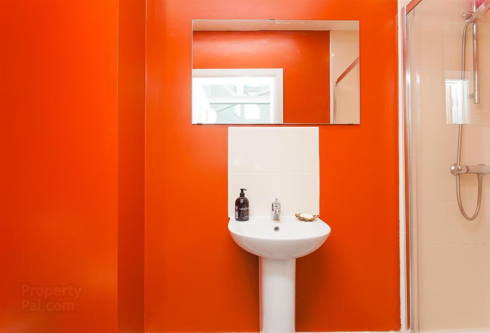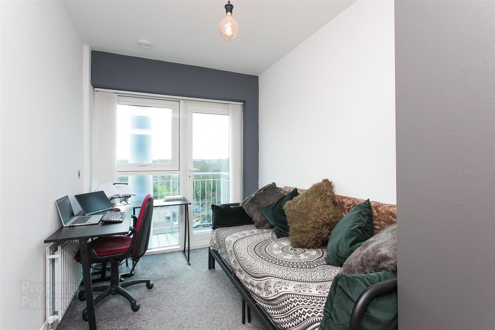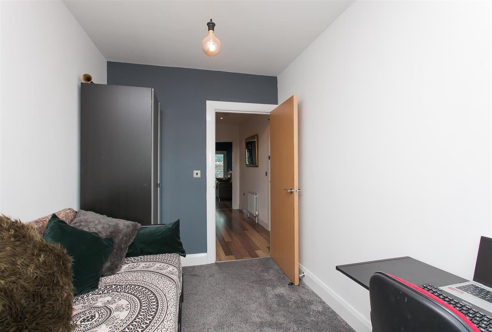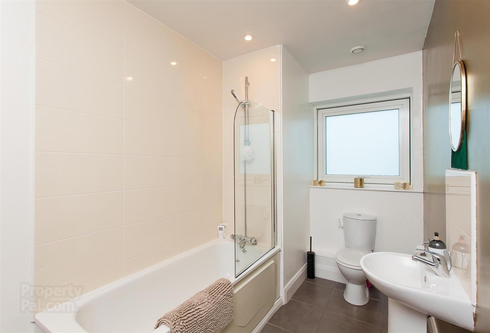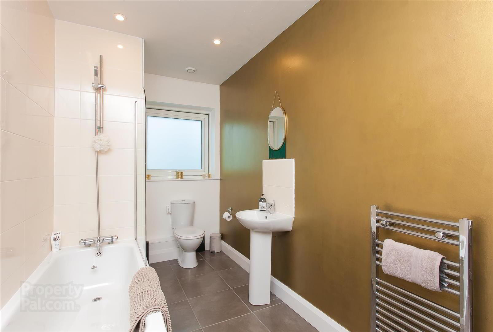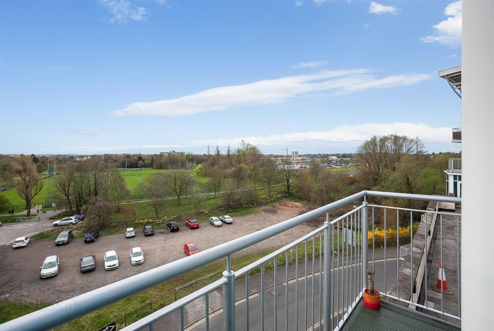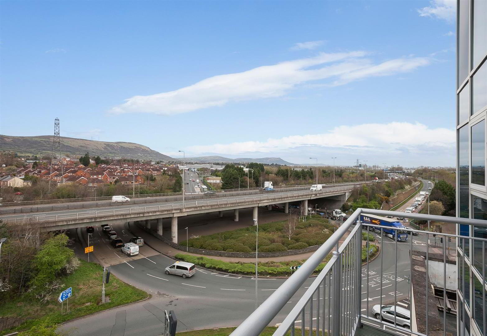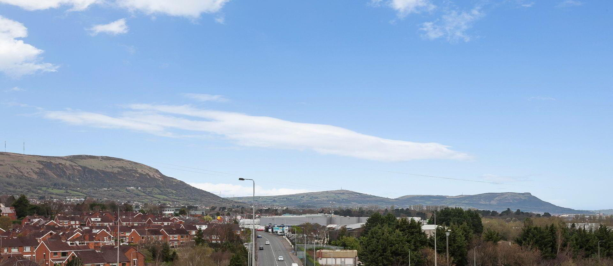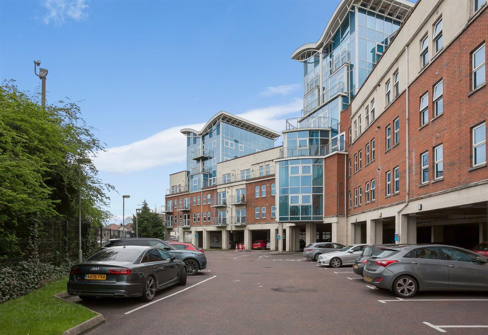Apt 42 Woodlands Manor, 61 Stockmans Way,
Belfast, BT9 7GL
2 Bed Apartment
Sale agreed
2 Bedrooms
2 Bathrooms
1 Reception
Property Overview
Status
Sale Agreed
Style
Apartment
Bedrooms
2
Bathrooms
2
Receptions
1
Property Features
Tenure
Leasehold
Energy Rating
Property Financials
Price
Last listed at Guide Price £175,000
Rates
Not Provided*¹
Property Engagement
Views Last 7 Days
75
Views Last 30 Days
289
Views All Time
24,744
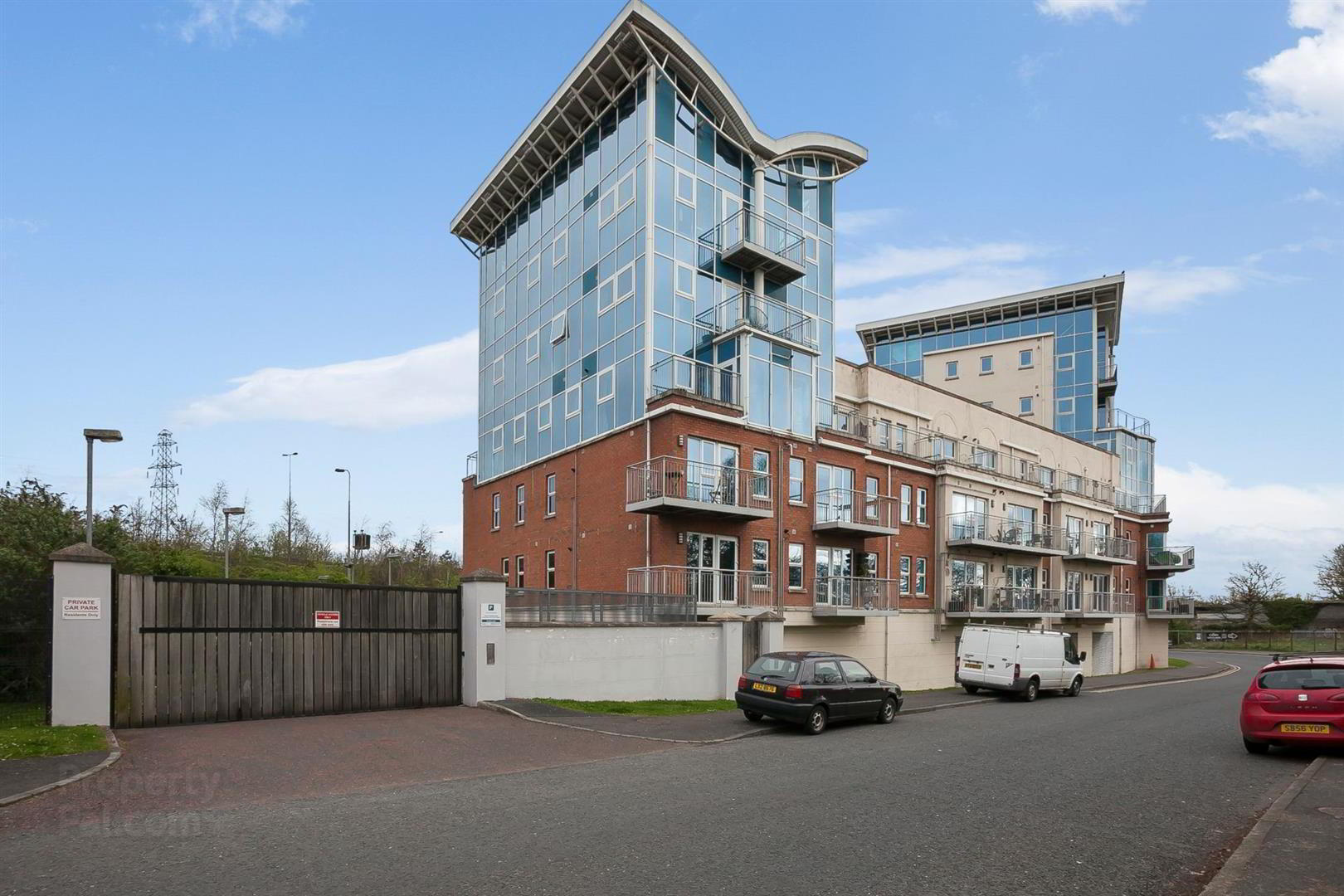
Features
- Excellent Penthouse Apartment
- Bright And Spacious Accommodation Throughout Extending To 925 Sq Ft
- Open Plan Kitchen With Range Of Integrated Appliances / Living & Dining
- Two Double Bedrooms (Master With En-Suite)
- Family Bathroom Suite
- Secure Gated Resident And Guest Parking
- PVC Double Glazed Windows
- Air Exchange System
We are pleased to offer for sale this beautifully presented penthouse apartment located in the popular Woodlands Manor development just at the bottom of Stockmans Lane in South Belfast. On the fifth floor, the accommodation is bright and spacious throughout and comprises open plan living, dining & contemporary kitchen, two double bedrooms (master with en-suite shower room) and modern bathroom suite. The apartment also benefits from PVC double glazed windows, gas central heating, balcony from living room and secure car parking. Suitable for a range of potential purchasers, including first time buyers, investors or those wanting a hub with easy access to main arterial routes, viewing is highly recommended.
- THE ACCOMMODATION COMPRISES
- ON THE GROUND FLOOR
- ENTRANCE
- Access to all floors via lift / stairs.
- PENTHOUSE ON THE FIFTH FLOOR
- APARTMENT 42
- RECEPTION HALL
- Hardwood front door. Laminate wood flooring. Recessed spotlighting. Storage off hallway.
- LIVING / KITCHEN / DINING 30'5 x 19'0
- Laminate wood floor, recessed spotlighting and access to balcony. Modern range of high and low level gloss units, 4 ring gas hob, integrated oven, stainless steel extractor fan, 1½ bowl single stainless sink unit, integrated fridge/ freezer, dishwasher and washing machine, part tiled walls and ceramic tiled floor.
- MASTER BEDROOM 20'3 x 13'8
- ENSUITE SHOWER ROOM
- Low flush WC, pedestal wash hand basin, shower cubicle, spotlighting, part tiled walls and tiled flooring.
- BEDROOM TWO 12'5 x 7'3
- Access to balcony.
- BATHROOM
- White suite comprising low flush WC, pedestal wash hand basin, panelled bath, telephone hand shower, spotlighting, heated towel rail, part tiled walls and tiled floor.
- OUTSIDE
- Gated development. Balcony off living room.
- CAR PARKING
- Secure car parking and visitor parking.
- FEES
- Rates £1,182.74 per annum.


