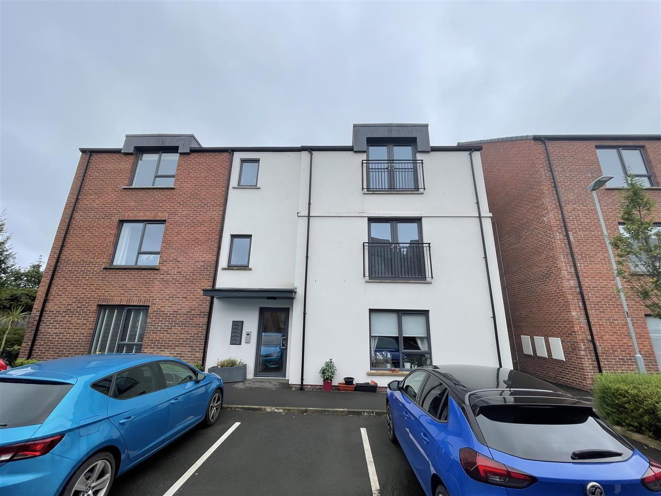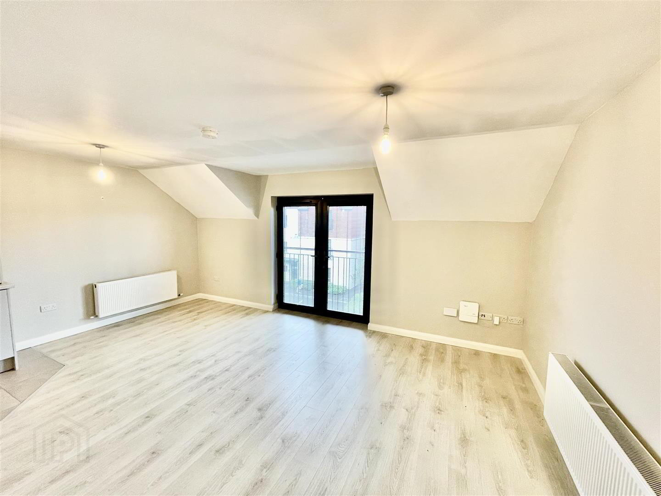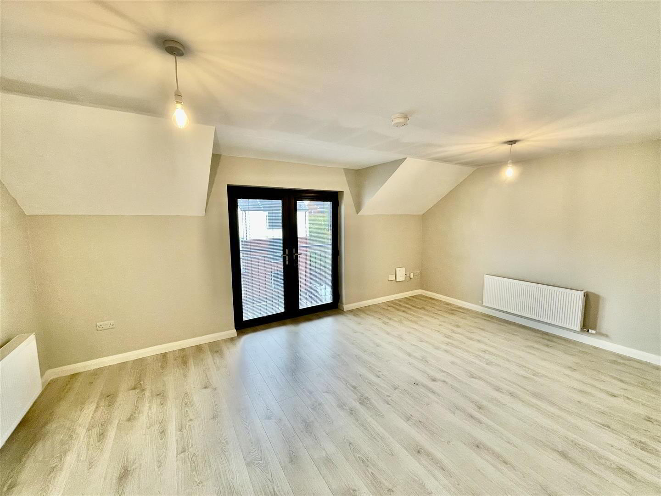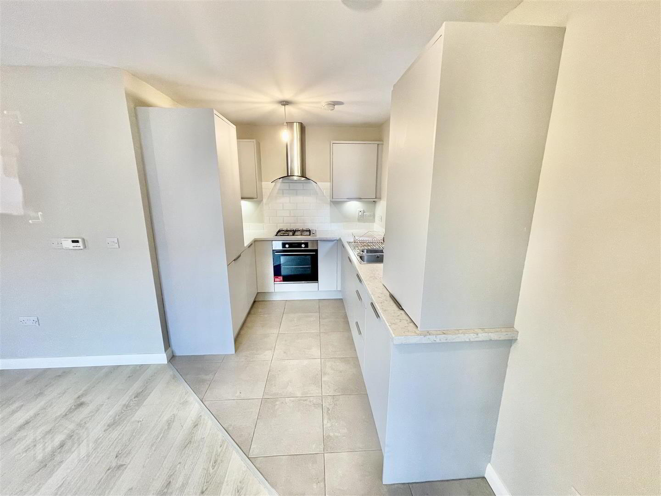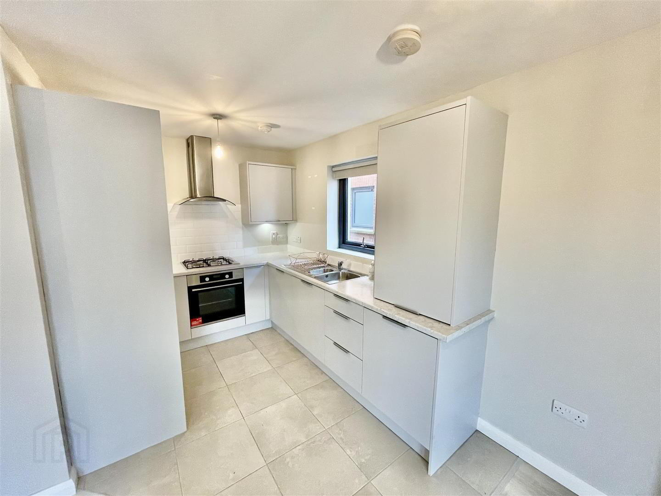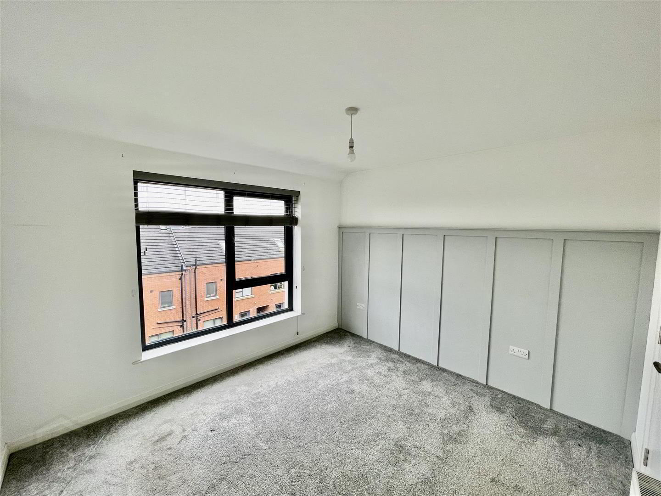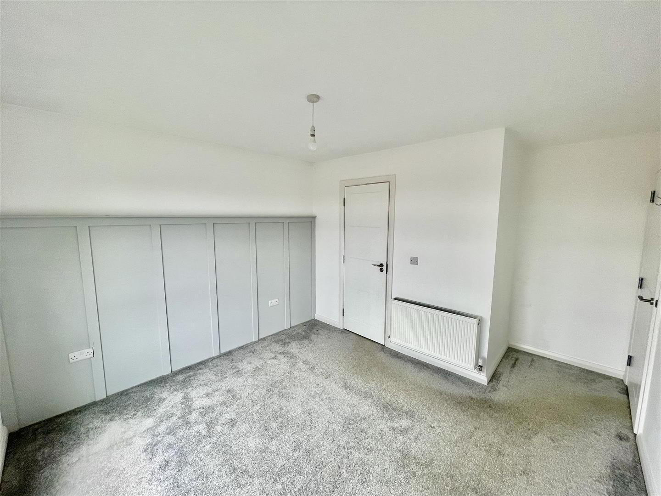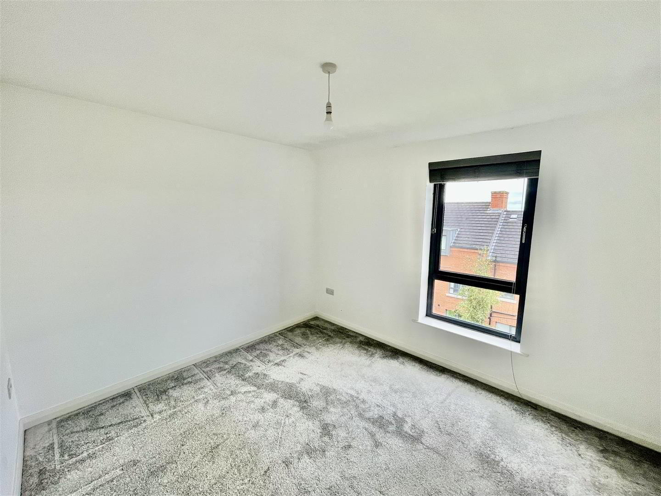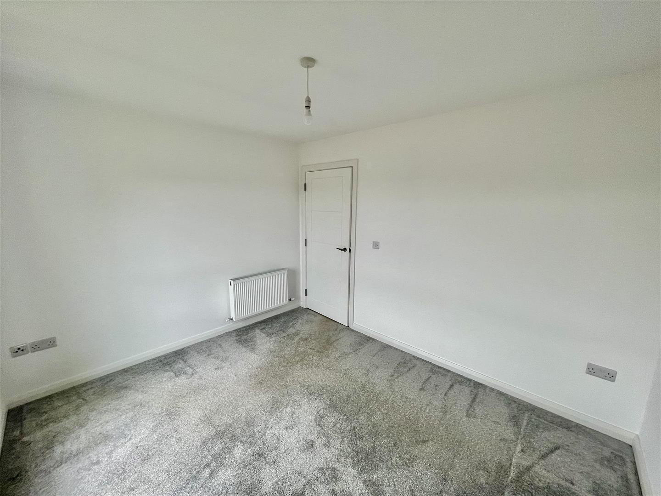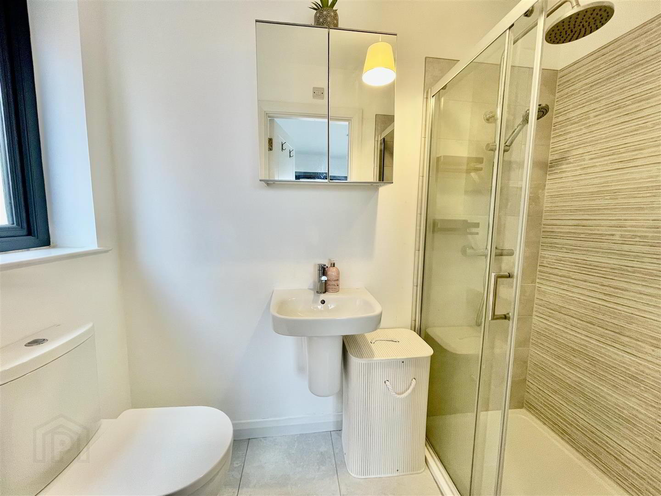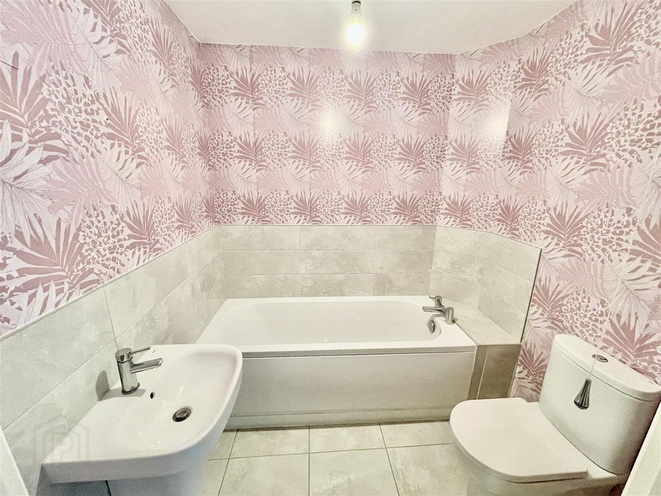Apt, 42, 5 Faulkner Road,
Bangor, BT20 3FA
2 Bed Flat
£875 per month
2 Bedrooms
2 Bathrooms
1 Reception
Property Overview
Status
To Let
Style
Flat
Bedrooms
2
Bathrooms
2
Receptions
1
Property Features
Furnishing
Partially furnished
Energy Rating
Property Financials
Deposit
£875
Property Engagement
Views All Time
567
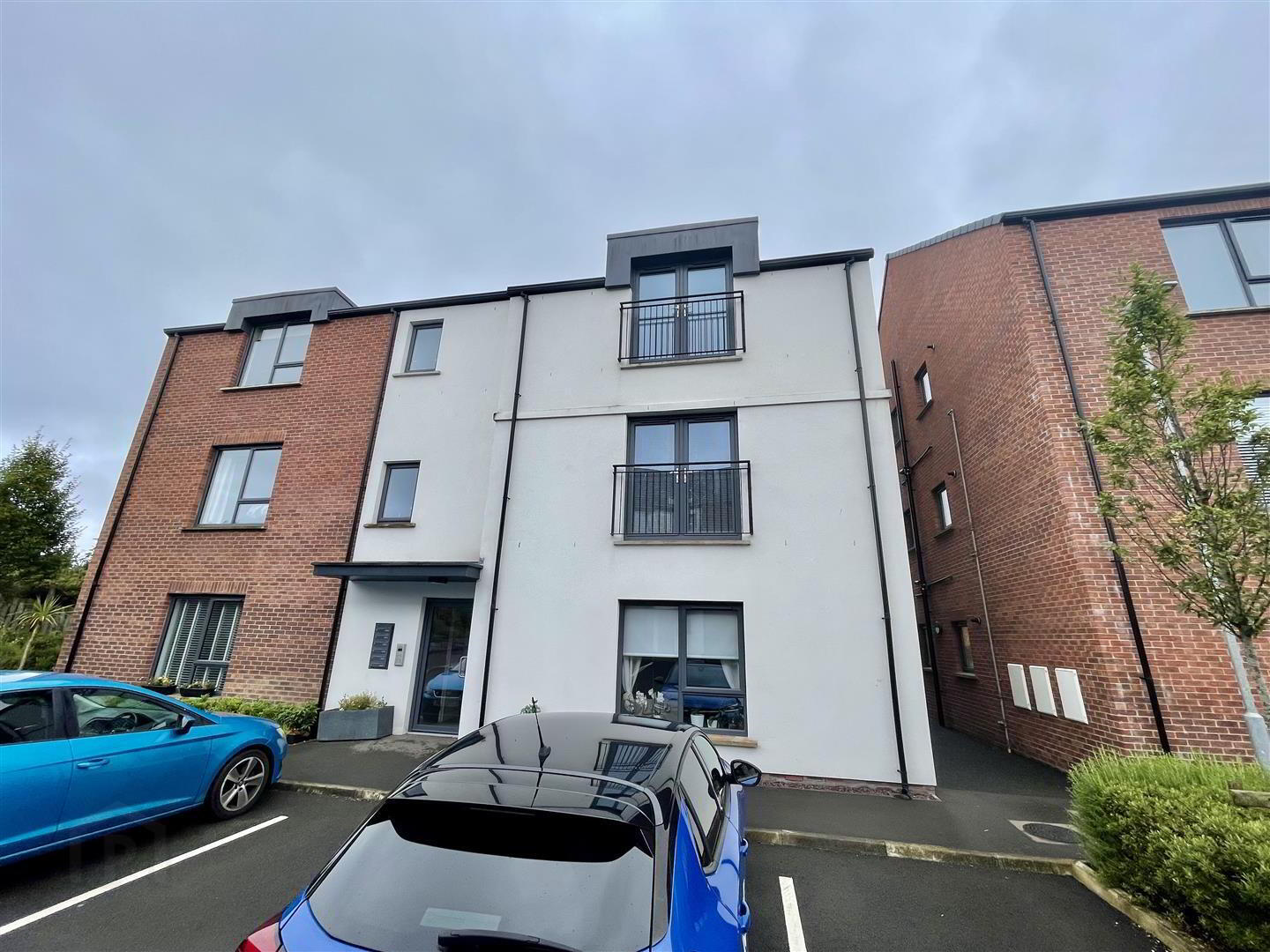
Additional Information
- Second Floor Penthouse Apartment
- Fitted Kitchen With Integrated Appliances, Open Plan Living/Dining Room
- Two Double Bedrooms, Master With Ensuite Shower Room
- Family Bathroom Comprising Of White Suite
- Gas Fired Central Heating And uPVC Double Glazed Windows
- One Allocated Parking Space
- Ideal Location, Close to Amenities, Schools And Main Arterial Routes
The apartment boasts a modern open plan fitted kitchen, seamlessly integrated with a spacious living and dining area. This inviting space is enhanced by a charming Juliette balcony. The property features two generously sized double bedrooms, with the master bedroom benefiting from an ensuite shower room, providing a touch of luxury and privacy. A well-appointed family bathroom completes the accommodation.
Further enhancing the appeal of this property are the gas fired central heating and uPVC double glazed windows, which contribute to a warm and energy-efficient living environment. This flat is particularly attractive to a diverse range of potential clients.
Early viewing recommended, to not miss out on an excellent home.
- Accommodation Comprises
- Hall
- Wood laminate flooring, built in storage.
- Kitchen/Living/Dining Room 5.64m x 5.51m (18'6" x 18'1")
- Fitted kitchen with a range of high and low level units, laminate work surfaces, one and a quarter stainless steel sink with mixer tap and drainer, integrated fridge/freezer, integrated washing machine, integrated oven, four ring gas hob, stainless steel extractor hood, partially tiled walls, tiled floor, encased gas fired boiler, flooring in partial wood laminate flooring, double doors to Juliette balcony.
- Bedroom 1 4.14m x 3.43m (13'7" x 11'3")
- Double bedroom.
- Ensuite Shower Room
- White suite comprising, shower enclosure, wall mounted overhead shower, sliding glass doors, wall mounted wash hand basin with mixer tap, low flush w/c, partially tiled wall, tiled floor, extractor fan.
- Bedroom 2 3.48m x 2.90m ( 11'5" x 9'6")
- Double bedroom.
- Bathroom
- White suite comprising, panelled bath with mixer tap, pedestal wash hand basin with mixer tap, low flush w/c, partially tiled walls, tiled floor, extractor fan.
- Outside
- One allocated parking space.


