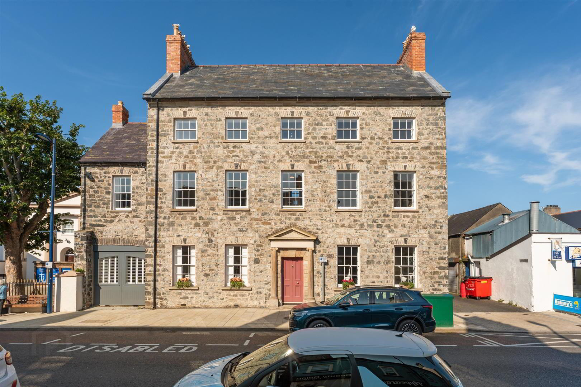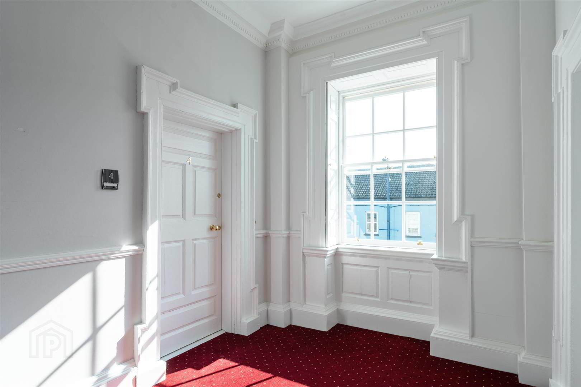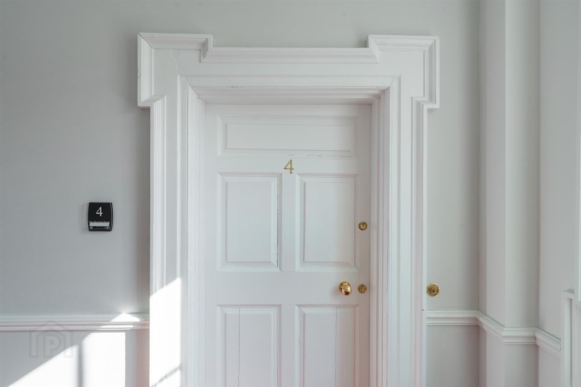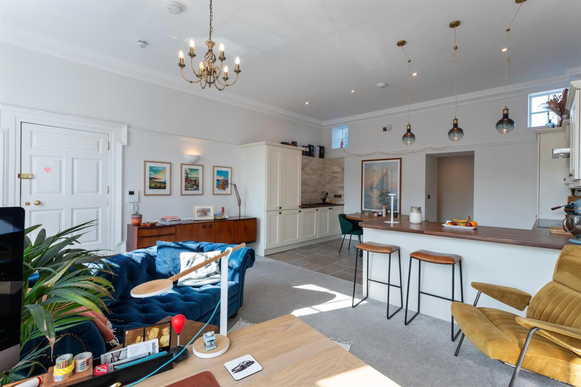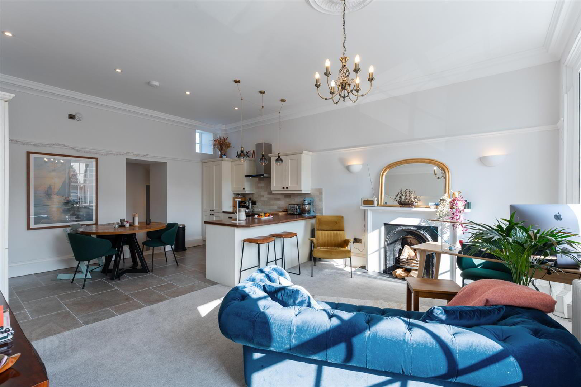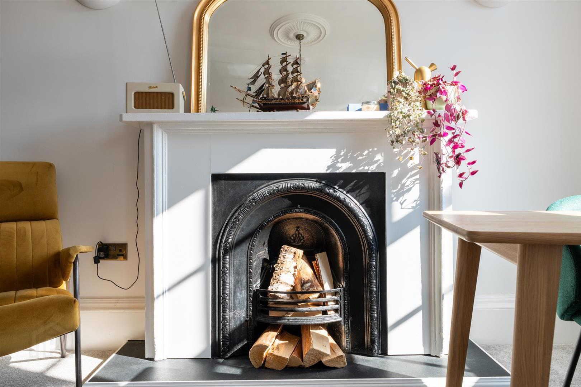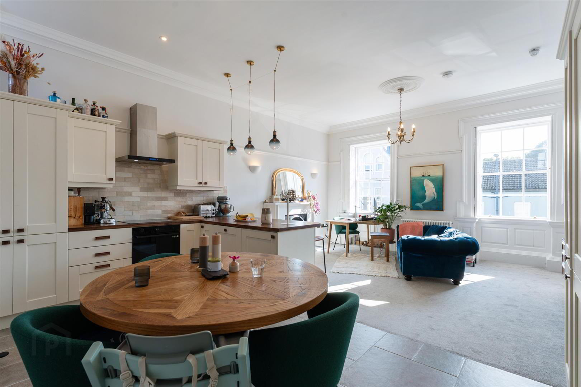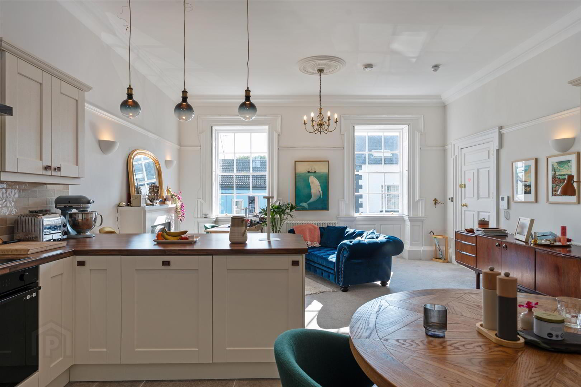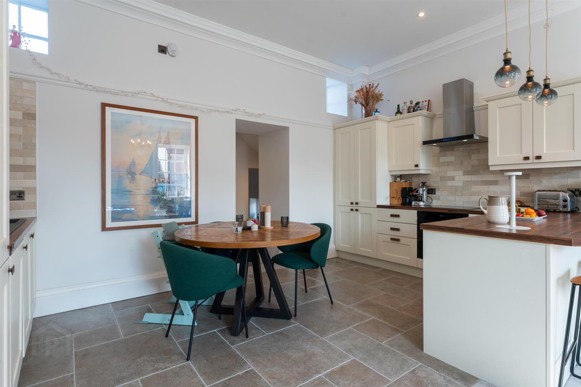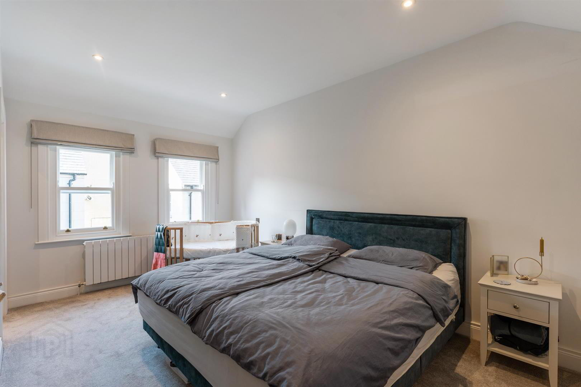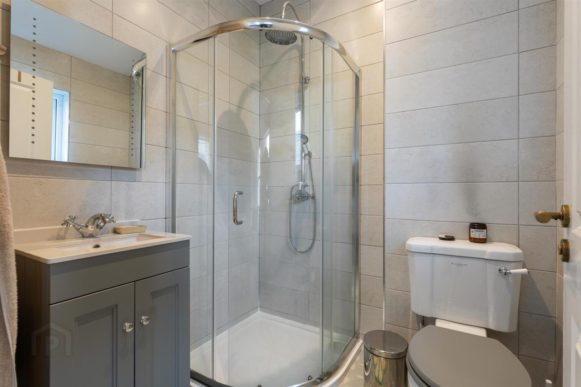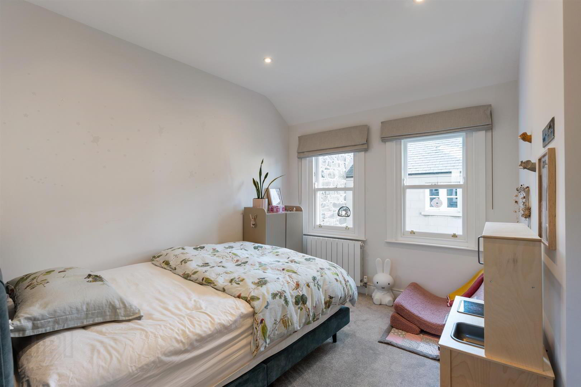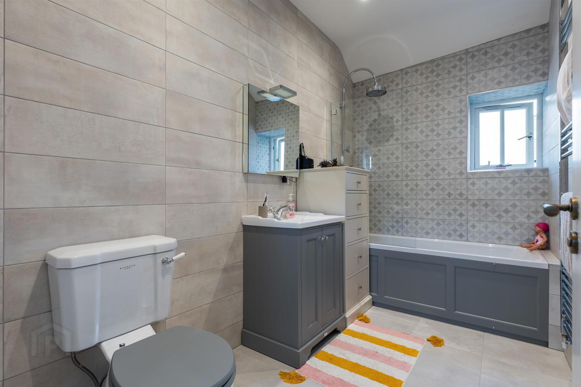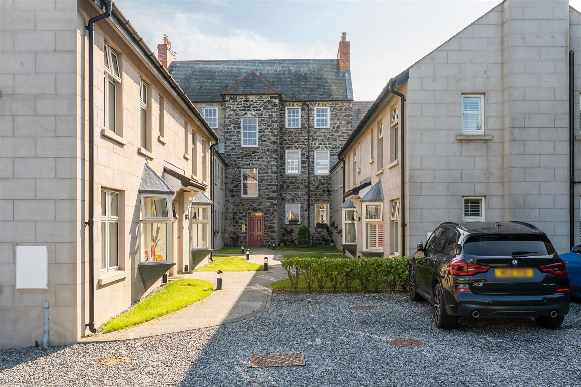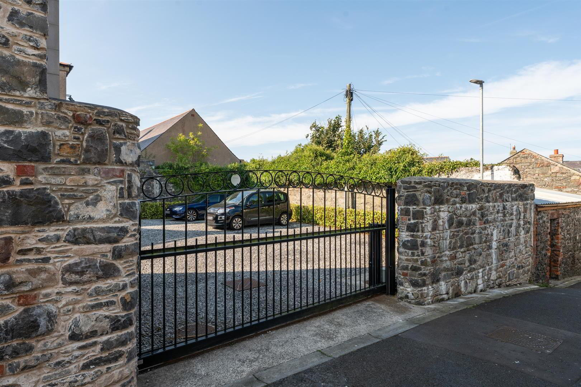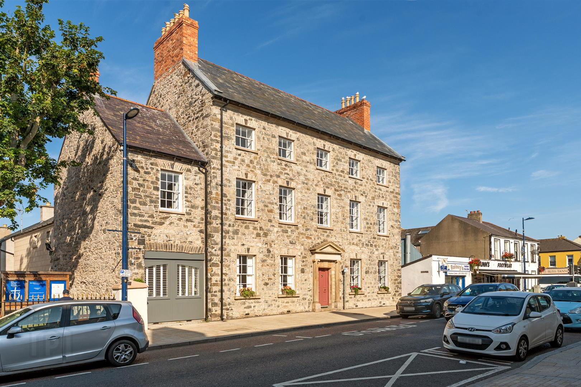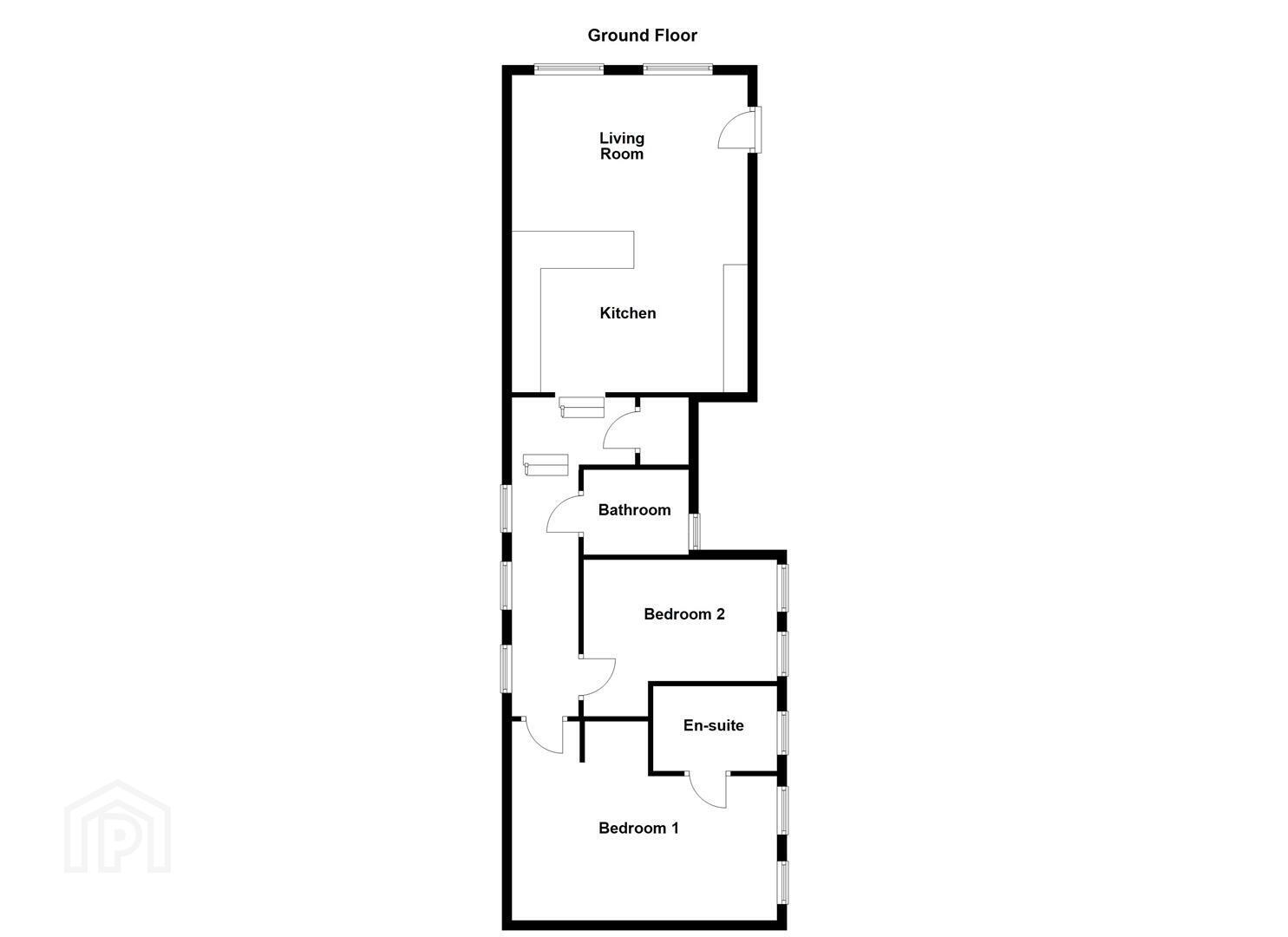Apt 4 The Merchant House, High Street,
Donaghadee, BT21 0AA
2 Bed Apartment
Offers Around £270,000
2 Bedrooms
2 Bathrooms
1 Reception
Property Overview
Status
For Sale
Style
Apartment
Bedrooms
2
Bathrooms
2
Receptions
1
Property Features
Tenure
Leasehold
Energy Rating
Property Financials
Price
Offers Around £270,000
Stamp Duty
Rates
Not Provided*¹
Typical Mortgage
Legal Calculator
In partnership with Millar McCall Wylie
Property Engagement
Views Last 7 Days
497
Views Last 30 Days
2,342
Views All Time
11,110
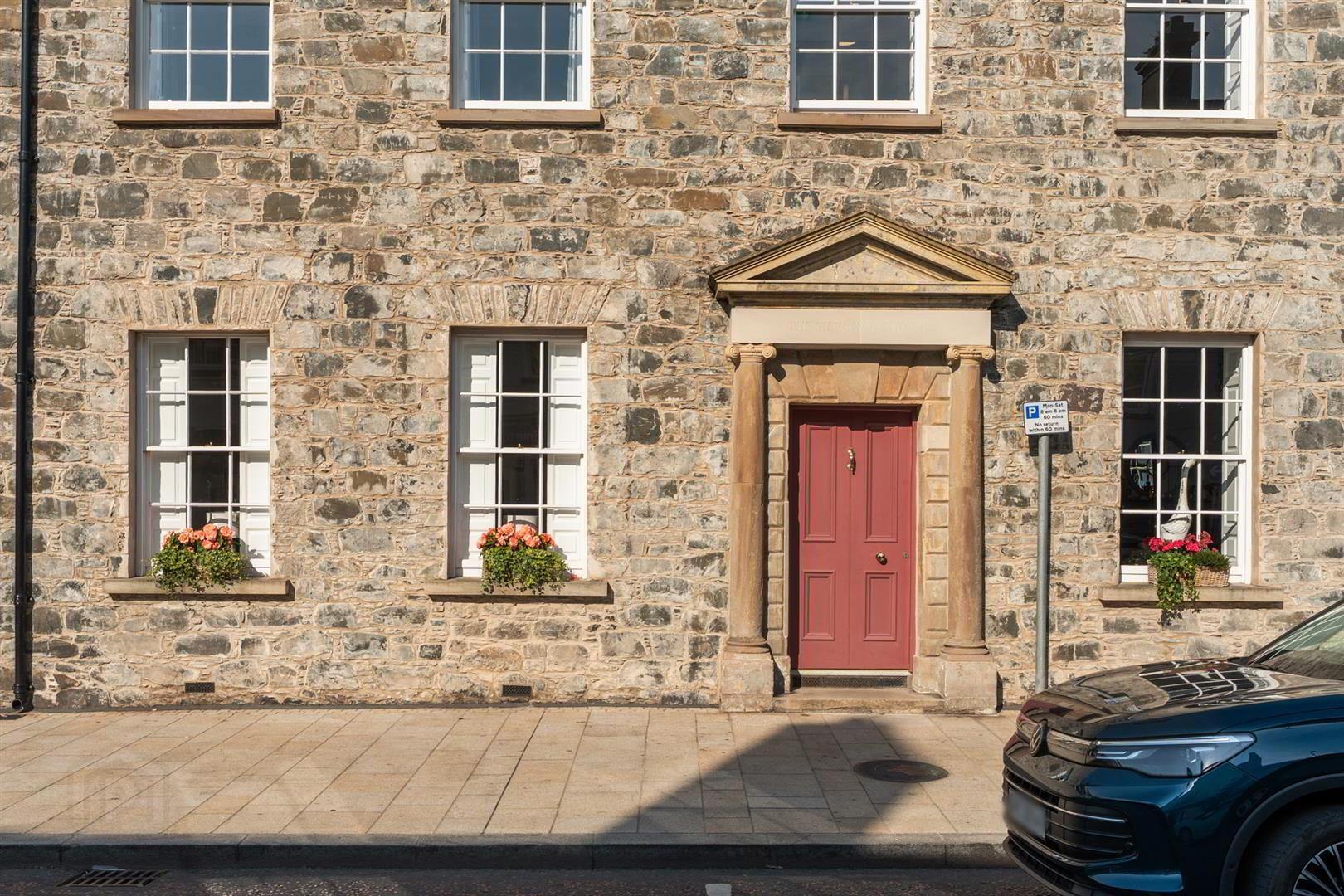
Additional Information
- Stunning First Floor Apartment In The Merchant House Development, In The Heart Of Donaghadee
- Grade B Listed Building
- Bright And Modern Open Plan Kitchen/Dining/Living Room With Range Of Integrated Appliances
- Two Double Bedrooms, Primary With En Suite Shower Room
- Family Bathroom Comprising Of White Suite
- Gas Fired Central Heating And Sash Style Windows
- One Allocated Space In The Enclosed Communal Car Park And Use Of Enclosed Courtyard
- Easily Accessible To Local Amenities, The Seafront And Harbour And Main Arterial Routes, Attracting A Wide Variety Of Potential Clients
- Early Viewing Recommended
The accommodation comprises two spacious double bedrooms, with the primary bedroom benefiting from an ensuite shower room, ensuring privacy and convenience. A well-appointed family bathroom, featuring a classic white suite, adds to the appeal of this delightful home. The property is further enhanced by gas fired central heating and elegant sash style windows, which not only provide warmth but also maintain the building's traditional aesthetic.
In addition to its interior charm, this apartment includes the added benefit of one allocated parking space within the enclosed rear garden, a rare find in such a central location. Furthermore, there is a camera intercom system to gain access to the building. The Merchant House attracts a diverse range of potential residents, from those looking to downsize to working professionals seeking a vibrant community.
With its prime location on High Street, residents will enjoy easy access to local amenities, shops, and the picturesque coastal scenery that Donaghadee has to offer. This property is an ideal choice for anyone looking to embrace a lifestyle that combines modern living with historical elegance from being a B-Listed building. Don't miss the chance to make this exceptional apartment your new home.
- Accommodation Comprises:
- Kitchen/Living/Dining Room 6.58 x 4.89 (21'7" x 16'0")
- Modern fitted kitchen with a range of high and low level units, laminate work surfaces, inset one and a quarter wash hand basin with mixer tap and drainer, integrated dishwasher, integrated fridge/freezer, integrated washing machine, four ring electric hob, integrated oven, stainless steel extractor hood, tiled floor, part tiled walls, recessed spotlights, larder cupboard, space for dining, fire place, ceiling rose and cornicing.
Intercom system with camera access. - Hallway
- Built in storage cupboard, recessed spotlights.
- Bedroom 1 4.52 x 3.89 (14'9" x 12'9")
- Double bedroom with recessed spotlights.
- Ensuite Shower Room
- White suite comprising, corner shower enclosure, wall mounted overhead shower, sliding glass doors, vanity unit with mixer taps and storage, low flush w/c, heated towel rail, tiled walls, tiled floor, recessed spotlights, extractor fan.
- Bedroom 2 3.79 x 3.25 (12'5" x 10'7")
- Double bedroom with recessed spotlights.
- Bathroom
- White suite comprising, panelled bath with mixer tap, wall mounted overhead shower, glass shower screen, vanity unit with mixer tap and storage, low flush w/c, tiled floor, tiled walls, extractor fan, heated towel rail and recessed spotlights.
- Outside
- One allocated parking space to the rear of the property and space for outside seating.


