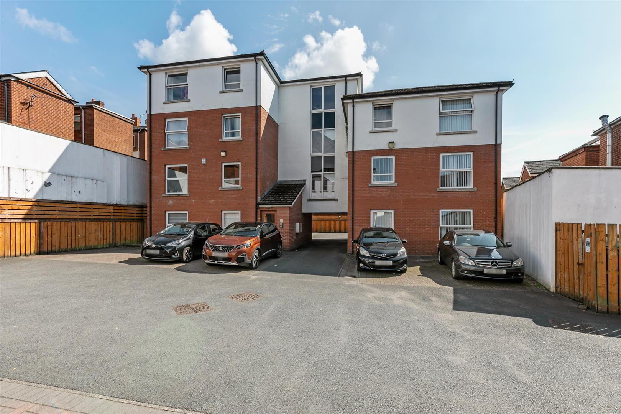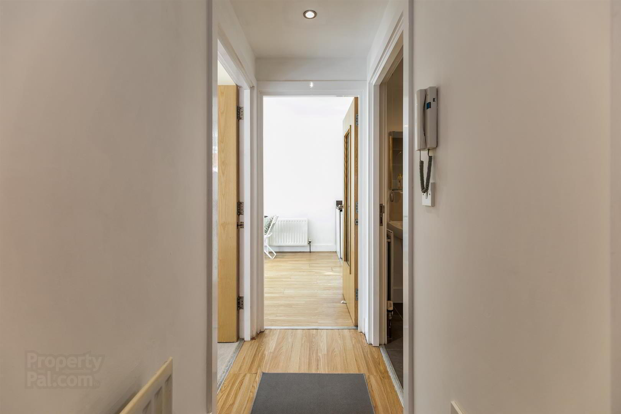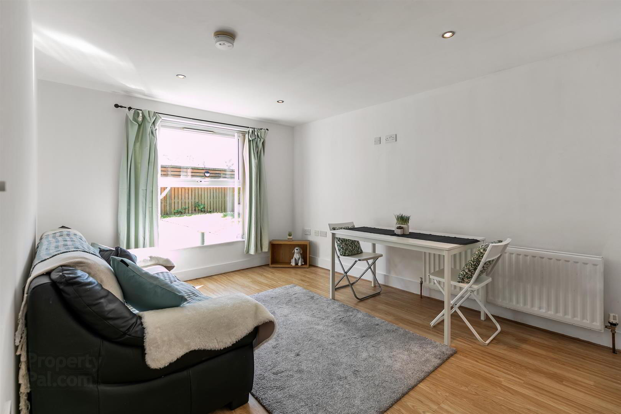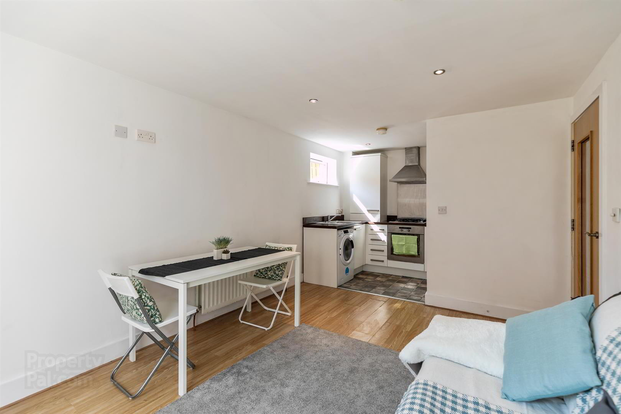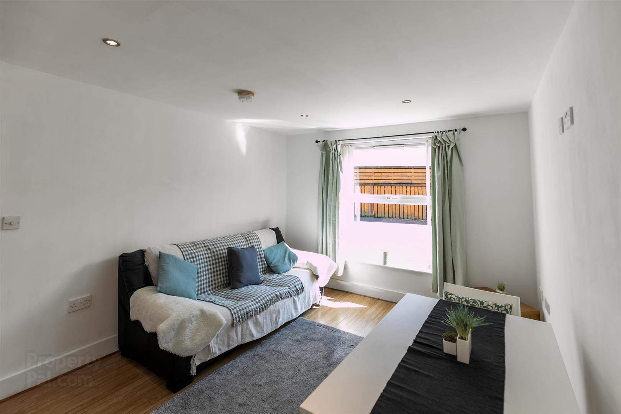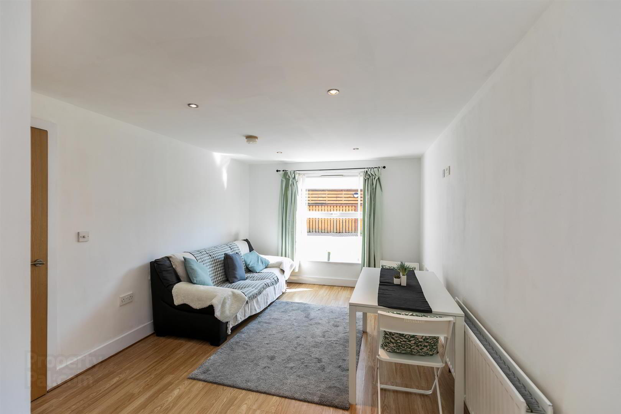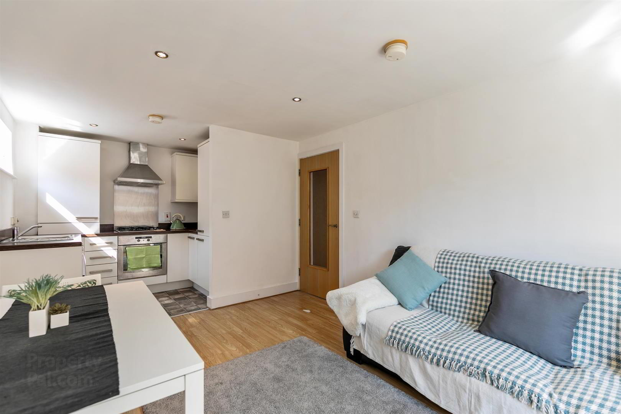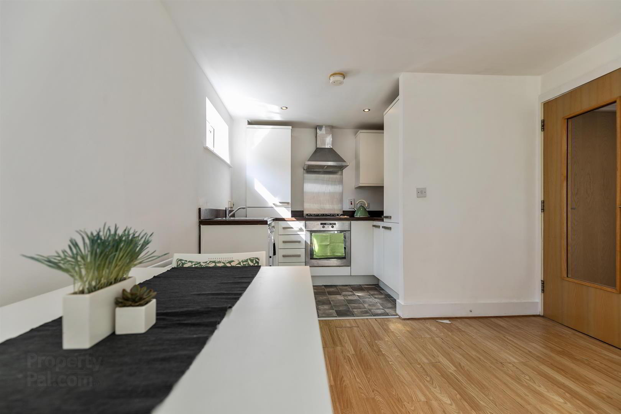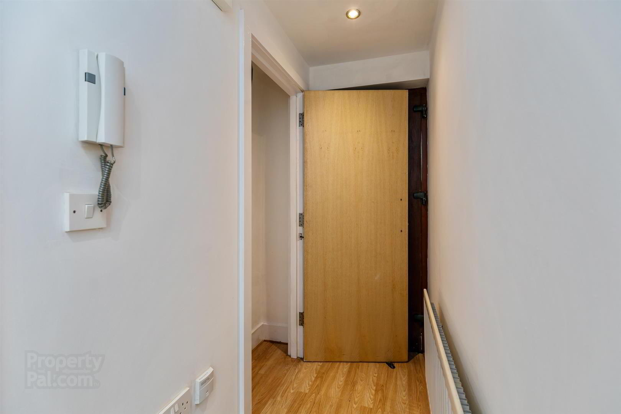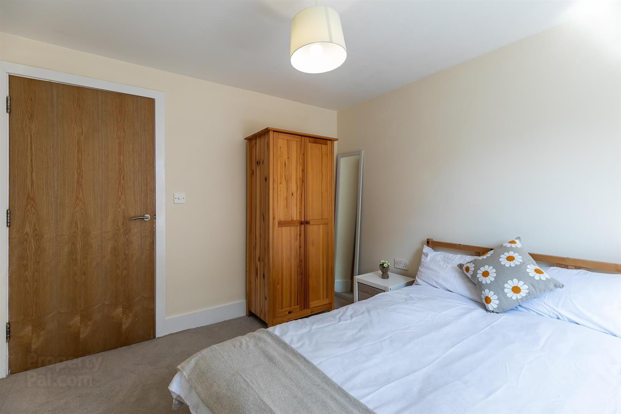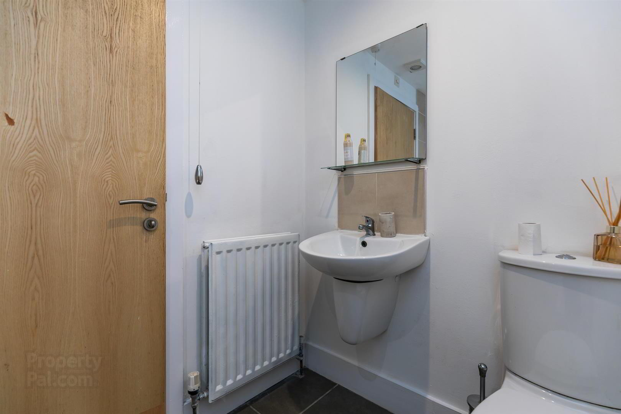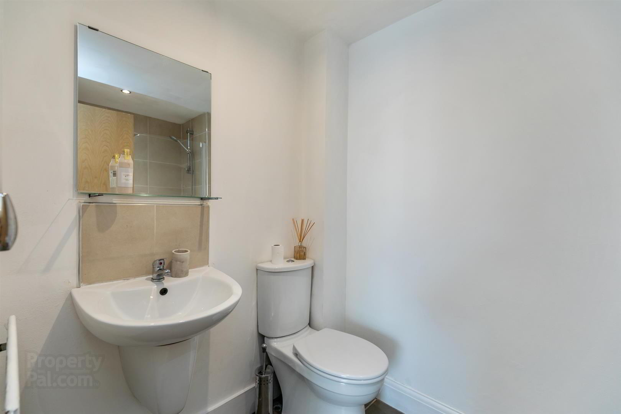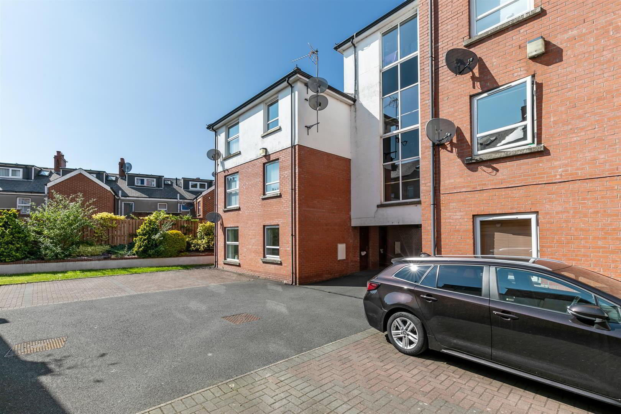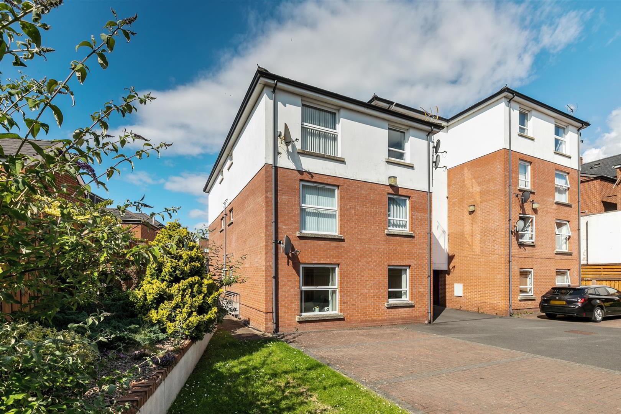Apt 4 Strand Central, 27 Hillfoot Street,
Belfast, BT4 1JL
1 Bed Apartment
Offers Around £110,000
1 Bedroom
1 Bathroom
1 Reception
Property Overview
Status
For Sale
Style
Apartment
Bedrooms
1
Bathrooms
1
Receptions
1
Property Features
Tenure
Leasehold
Energy Rating
Property Financials
Price
Offers Around £110,000
Stamp Duty
Rates
Not Provided*¹
Typical Mortgage
Legal Calculator
In partnership with Millar McCall Wylie
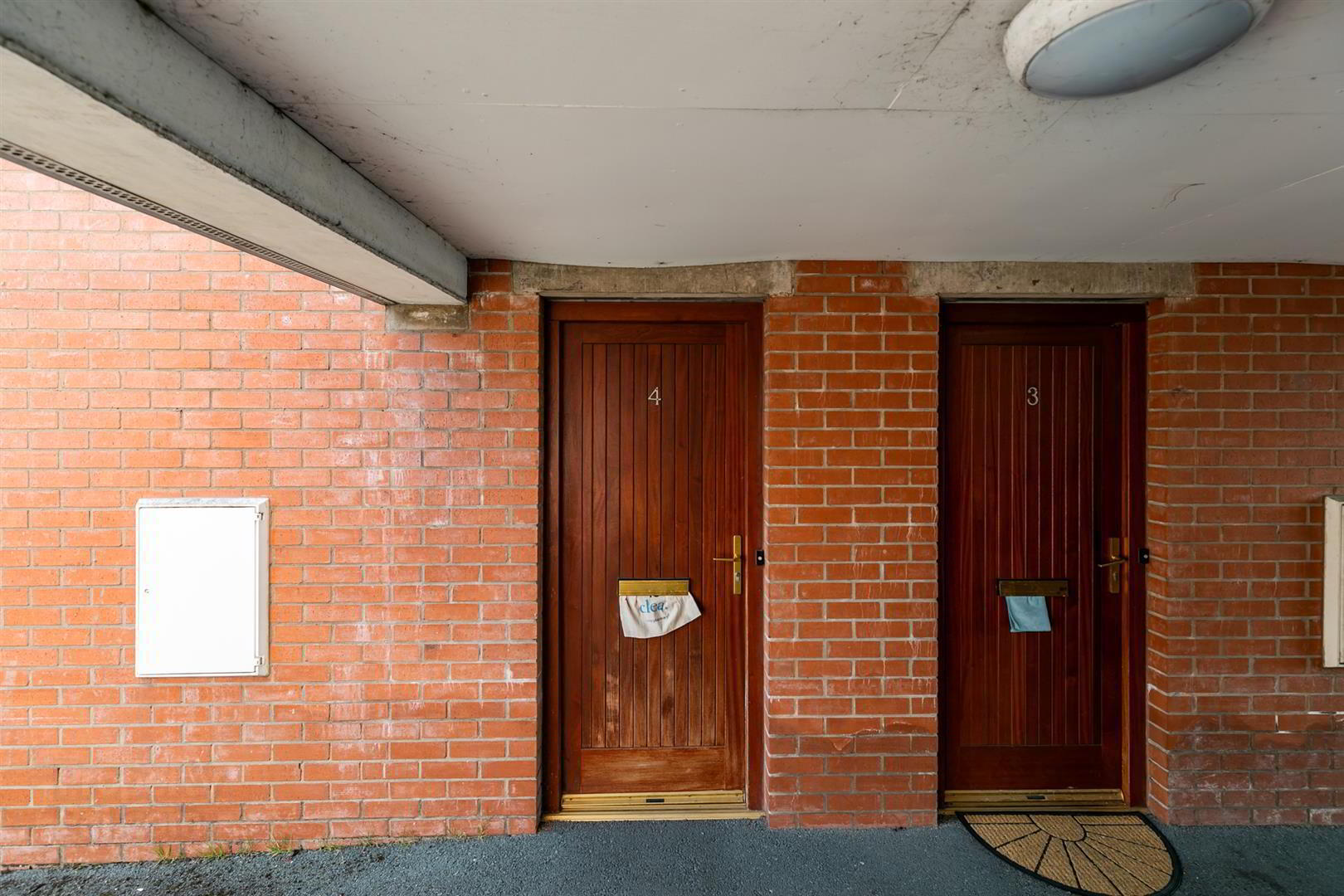
Features
- Modern One Bedroom Ground Floor Apartment
- Bright Open Plan Living/Dining Room Leading to Kitchen
- Kitchen With 'White Matte Finish' Range of Units
- Integrated Fridge/Freezer and Built In Oven With Gas Hob
- Bathroom With Shower Over Bath and Ceramic Tile Flooring
- Benefitting From Gas Fired Central Heating and Double Glazed Windows
- Secure Gates With Communal Car Parking and Gardens
- Conveniently Located Close to Belmont and Its Many Amenities
Comprising one bedroom, lounge/dining room open to attractive kitchen with a modern range of 'white matte finish' units and integrated appliances to include, built in under oven with gas hob and integrated fridge/freezer. Modern white bathroom suite with shower over bath, partly tiled walls and ceramic tiled flooring. The property further benefits from Gas fired central heating and PVC double glazing throughout. Externally, there are secure gates leading to communal parking and gardens.
Beautifully presented and situated in such a convenient area, this ground floor apartment offers modern, attractive accommodation ideal for first time buyers, downsizers and investors alike, early viewing is recommended.
- Accomodation Comprises
- Entrance Hall
- Wood laminate flooring, cloaks cupboard.
- Lounge/Dining Room 4.27m x 3.12m (14' x 10'3)
- Wood laminate flooring, recessed spotlights, open to:
- Kitchen 2.46m x 1.70m (8'1 x 5'7)
- Modern range of high and low level 'white matte finish' units, wood effect work surfaces with upstand, inset single drainer stainless steel sink unit with mixer taps, built in under oven, gas hob with stainless steel splash back, stainless steel extractor fan and hood, integrated fridge freezer, plumbed for washing machine, cupboard housing Gas Fired Boiler, recessed spotlights.
- Bedroom 3.23m x 2.92m (10'7 x 9'7)
- Bathroom
- Modern white suite comprising panelled bath with mixer taps and built in shower over bath, tiled splashback and shower screen, semi pedestal wash hand basin with mixer taps, tiled splashback, low flush WC, ceramic tiled flooring, recessed spotlights, extractor fan.
- Outside
- Secure gates to communal car parking and gardens.
- Additional Information
- Management fee approximately £120.00 quarterly.


