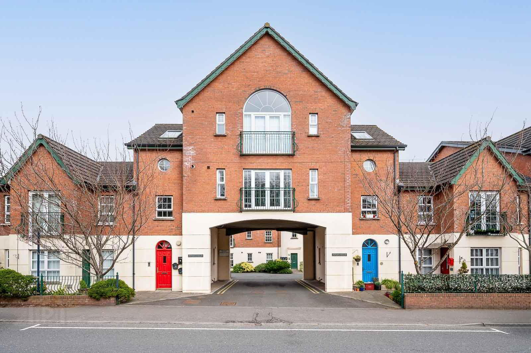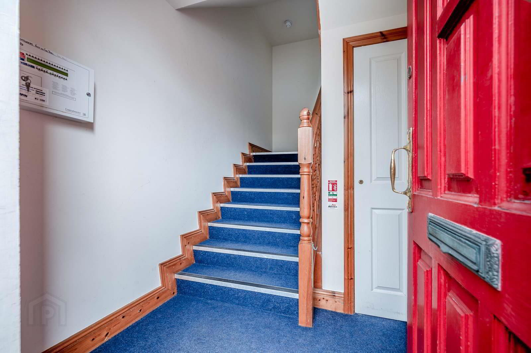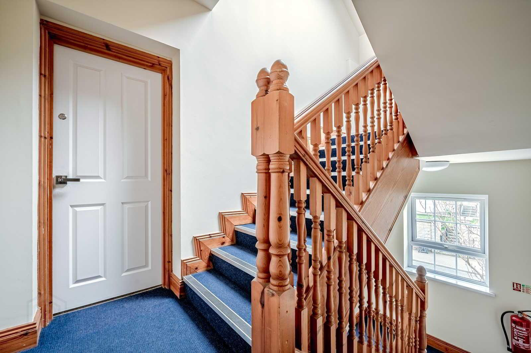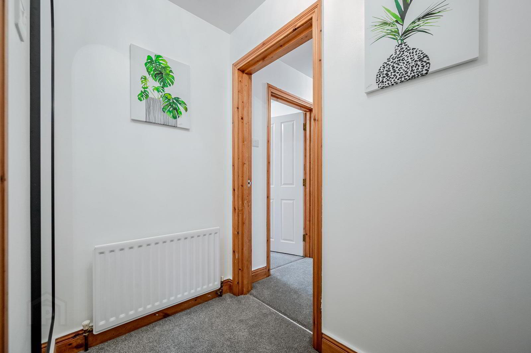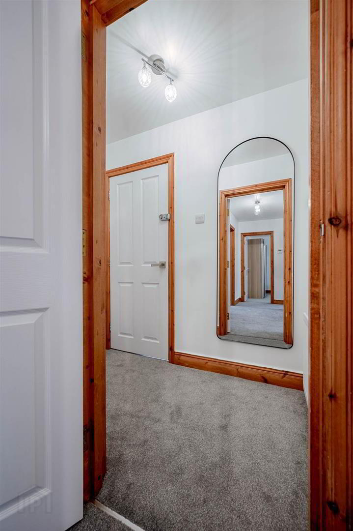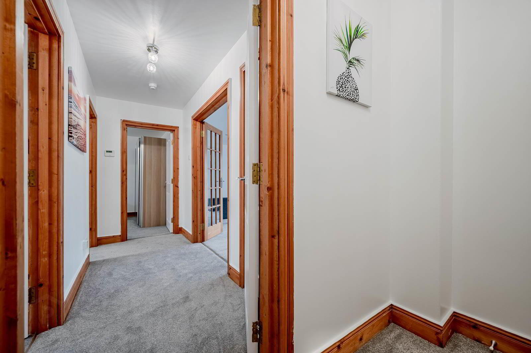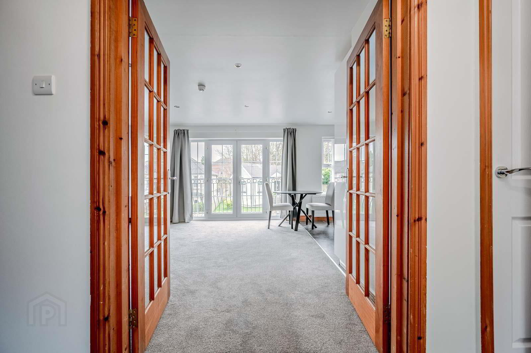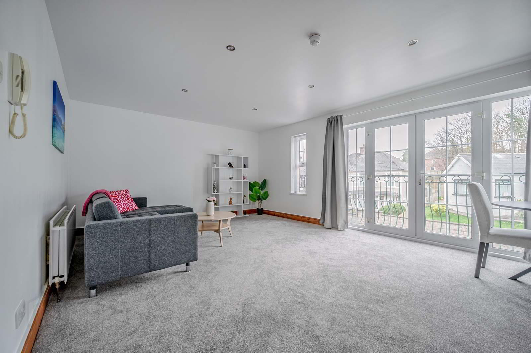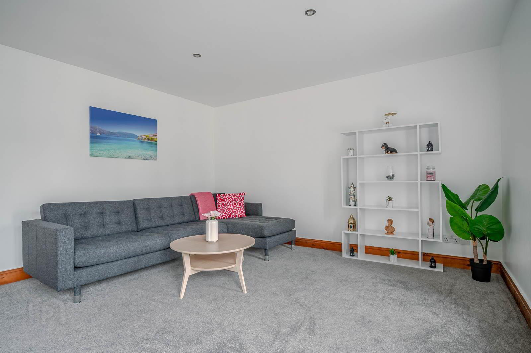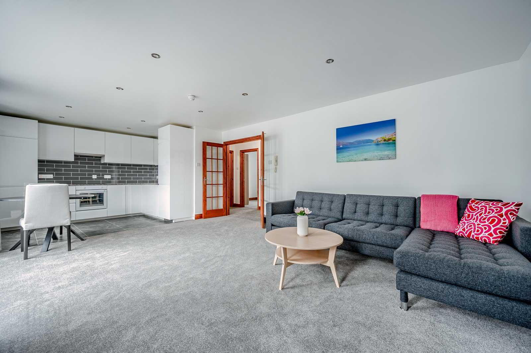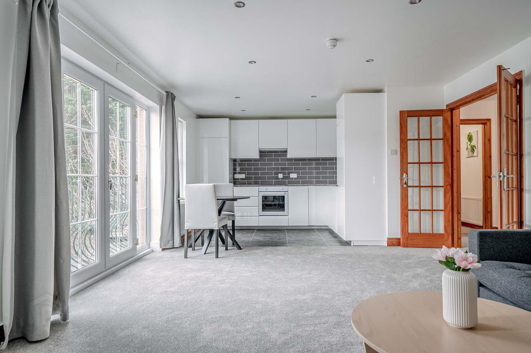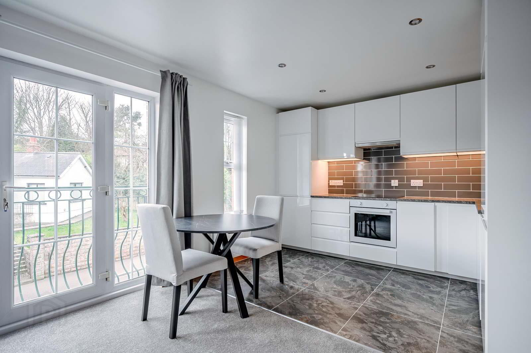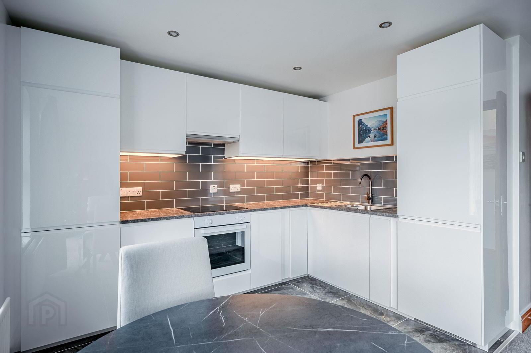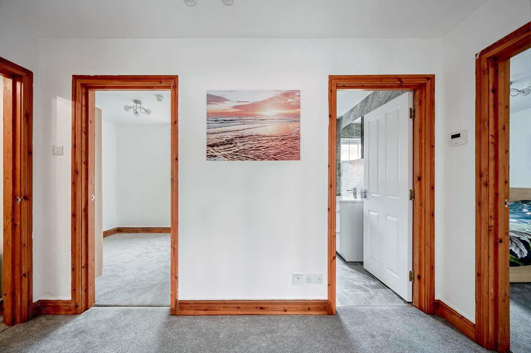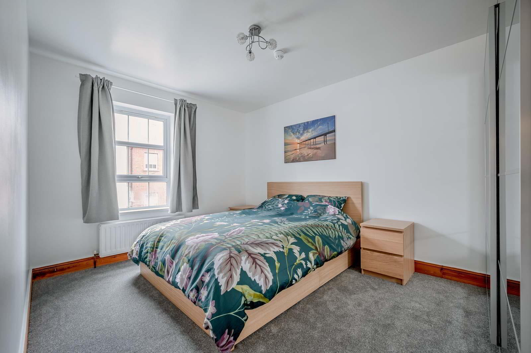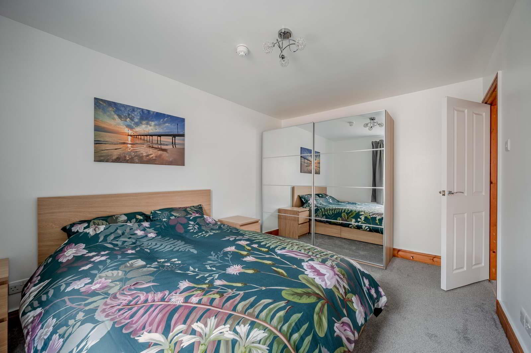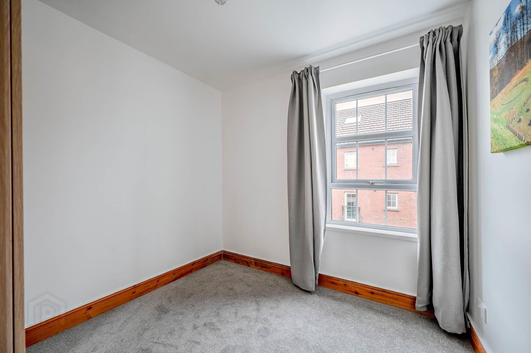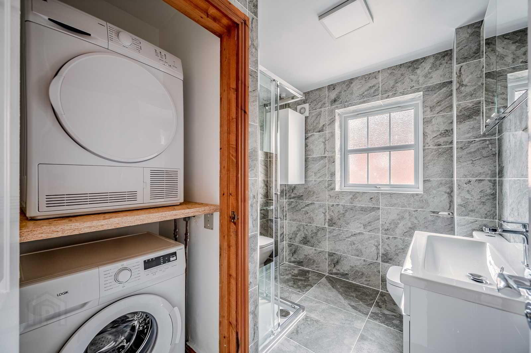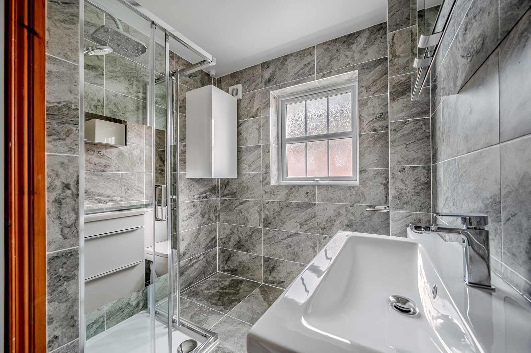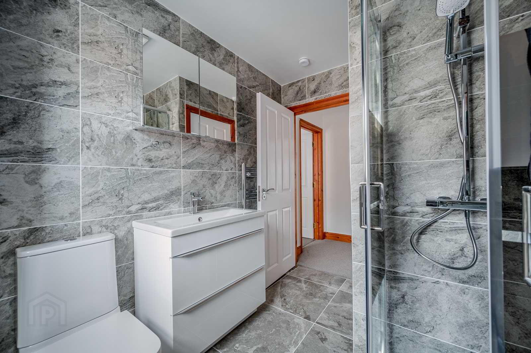Apt 4 Pipers Field, 16b Comber Road,
Belfast, BT16 2AB
2 Bed Apartment
Sale agreed
2 Bedrooms
Property Overview
Status
Sale Agreed
Style
Apartment
Bedrooms
2
Property Features
Tenure
Not Provided
Energy Rating
Heating
Gas
Property Financials
Price
Last listed at Offers Over £165,000
Rates
Not Provided*¹
Property Engagement
Views Last 7 Days
51
Views Last 30 Days
189
Views All Time
6,697
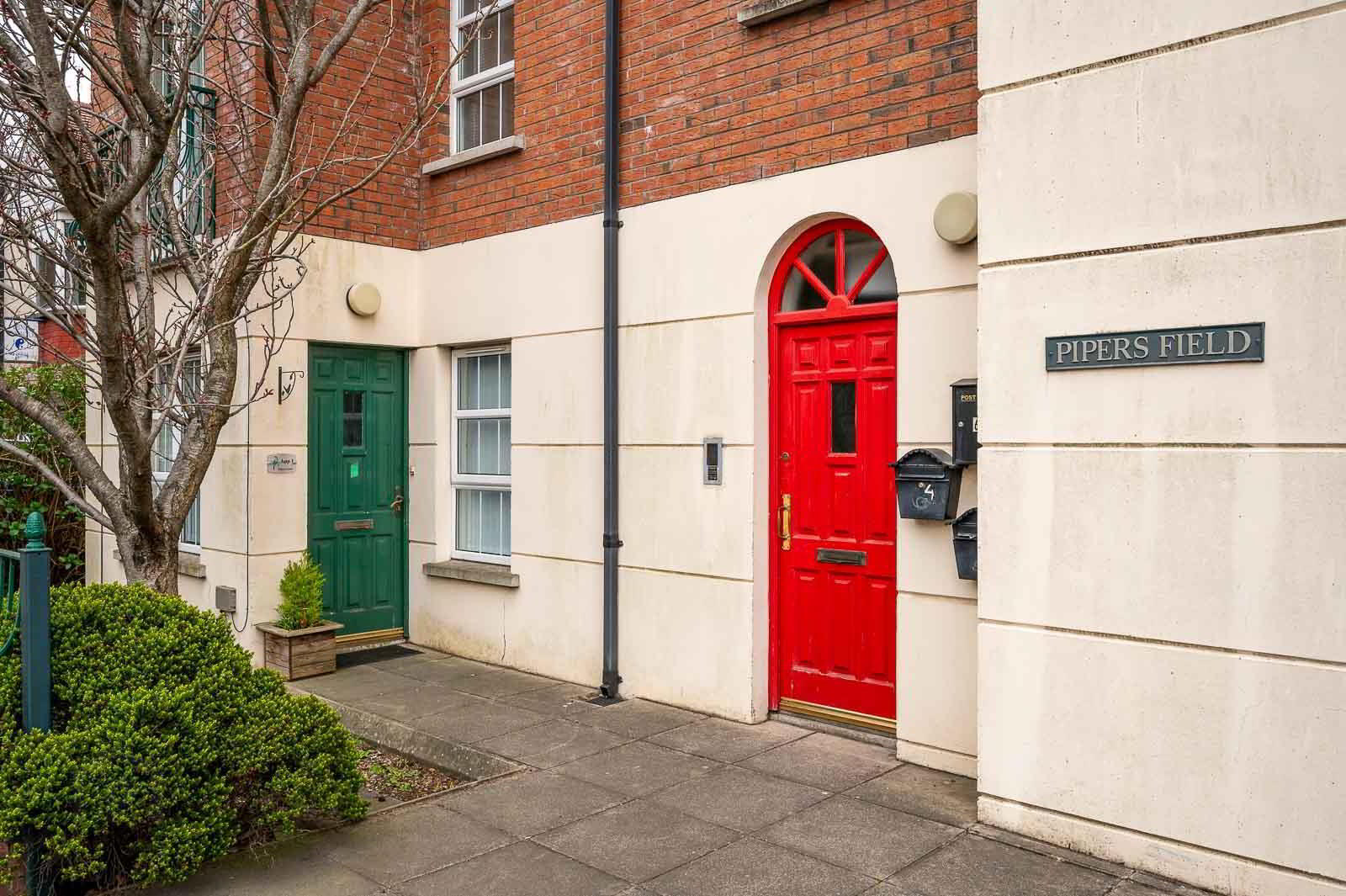
Features
- Turnkey Two Bedroom Apartment, Newly Refurbished to a High Standard
- All Appliances and Furniture Brand New and In Warranty, Included in Sale
- First Floor Apartment Located in Dundonald, East Belfast
- Close Proximity to the Glider Bus Service and Main Arterial Transport Routes
- Convenient Location with Belmont and Ballyhackamore Only Ten Minutes' Drive
- Bespoke Fitted Kitchen in White High Gloss, Open Plan to Bright and Spacious Living Room with Juliet Balcony
- Two Well Proportioned Bedrooms
- Contemporary Shower Room with White Suite
- Private Residents Parking
- Gas Fired Central Heating
This newly refurbished apartment comprises of entrance hall with built in storage, bespoke fitted kitchen open plan to living and dining room, two well-proportioned bedrooms and a contemporary shower room with white suite. The property further benefits from gas fired central heating, UPVC double glazing and private residents parking. All appliances and furniture are included in the sale.
With so many highly sought after attributes that are likely to appeal to a wide range of potential purchasers, this property is sure to gain instant momentum. We recommend viewing this at your earliest convenience.
- COMMUNAL FRONT DOOR: ()
- Stairs to first floor.
- FRONT DOOR: ()
- Hardwood front door into reception porch.
- RECEPTION HALL: ()
- Built-in storage cupboard with access to electrics.
- MODERN SHOWER ROOM: ()
- Modern white suite comprising low flush WC with push button, vanity unit with chrome mixer taps, fully tiled shower cubicle with thermostatically controlled valve, telephone hand unit and drencher shower head, fully tiled walls, ceramic tiled floor, chrome heated towel rail, low voltage recessed spotlighting, extractor fan, frosted glass window, built-in storage cupboard, plumbed for washing machine, space for tumble dryer.
- BEDROOM (1): (4.22m x 3.07m)
- Outlook to rear.
- BEDROOM (2): (2.84m x 2.64m)
- Outlook to rear.
- KITCHEN OPEN PLAN TO LIVING AND DINING ROOM: (7.87m x 4.17m)
- Kitchen with excellent range of high and low level units in high white gloss, laminate worktops, stainless steel sink and half with chrome mixer taps, built-in low level oven, four ring ceramic hob, stainless steel extractor above, part tiled walls, integrated fridge freezer, access to Vokera gas boiler, ceramic tiled floor, low voltage recessed spotlighting, open plan to living and dining space, uPVC double glazed French doors to Juliet balcony.


