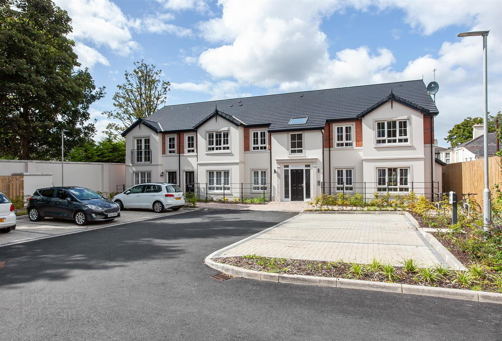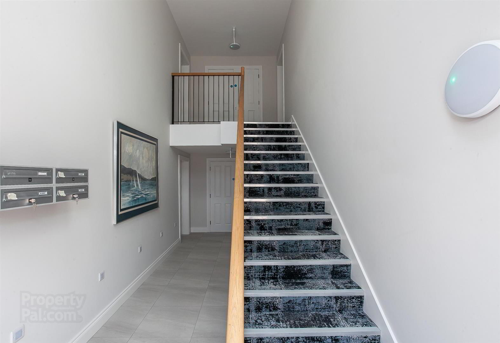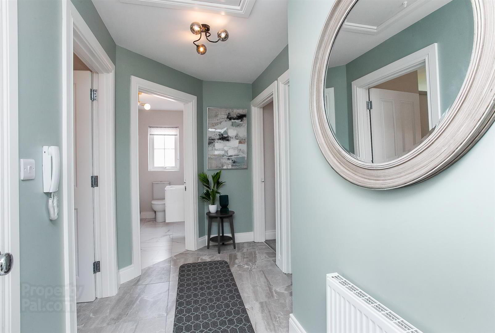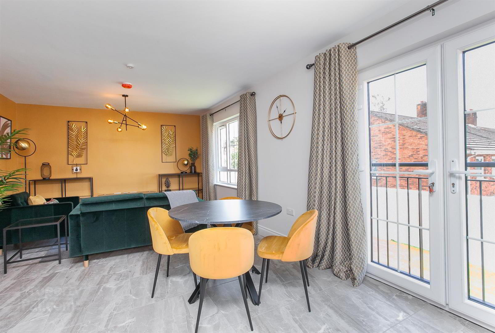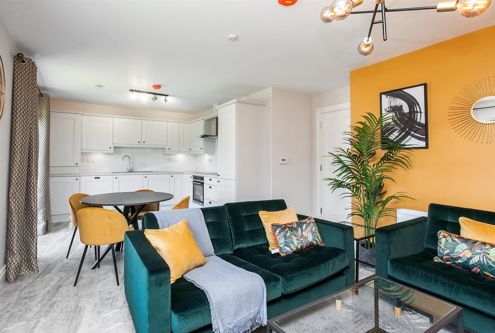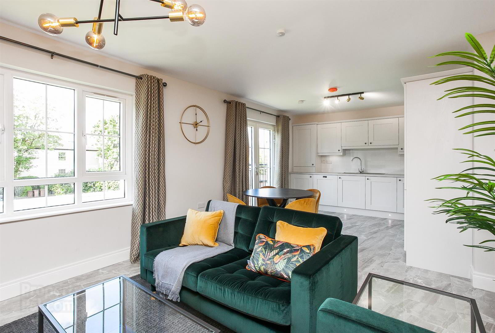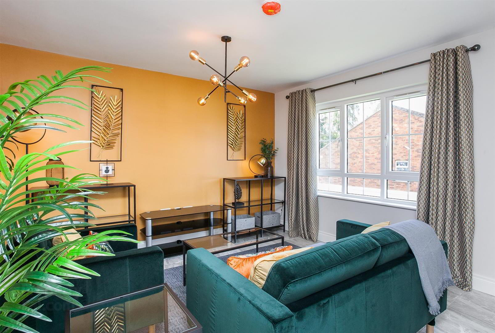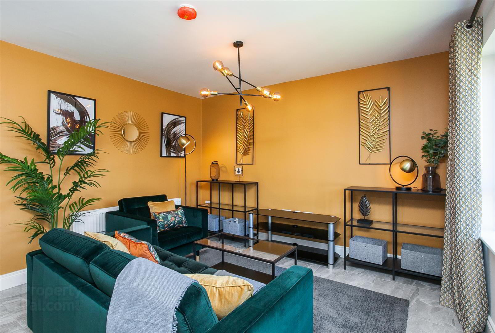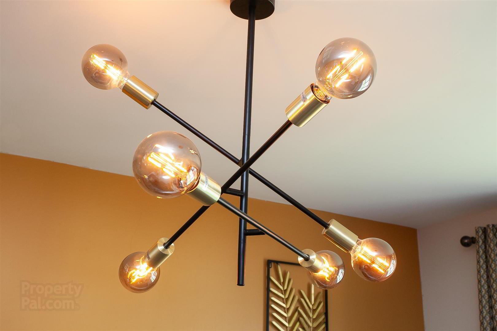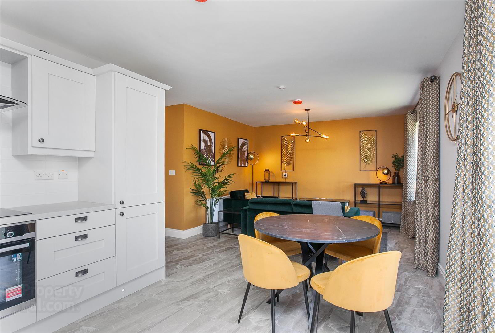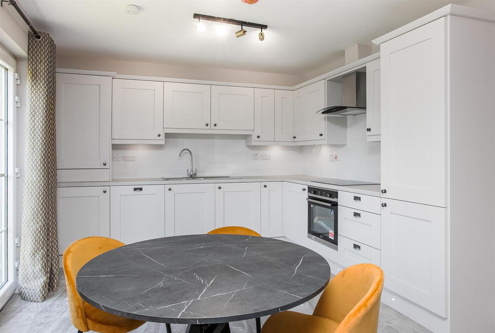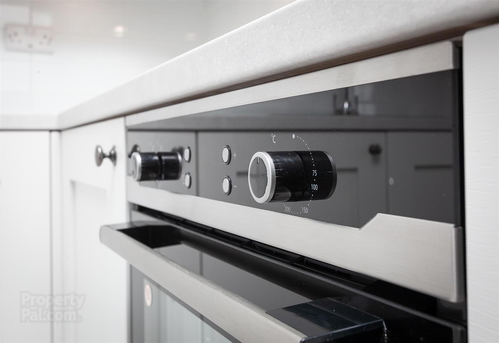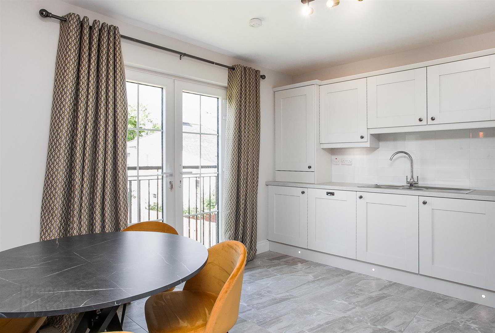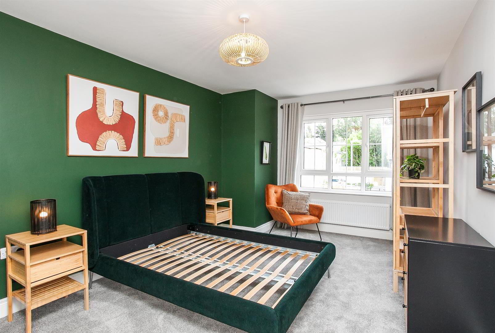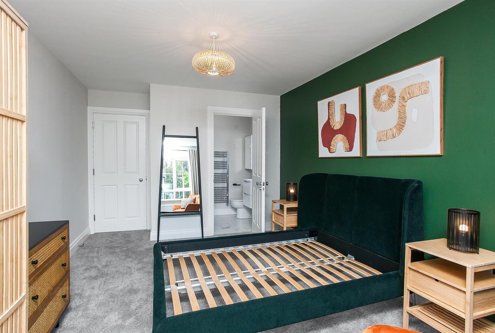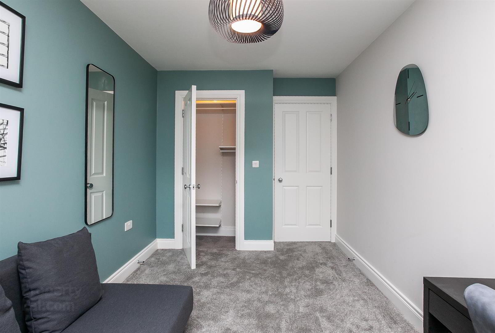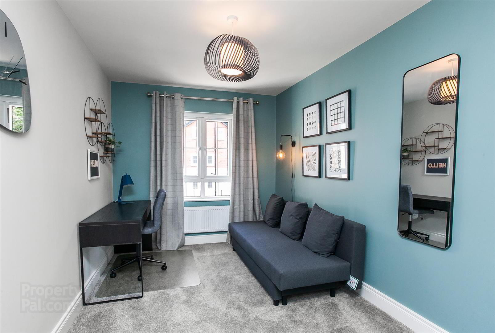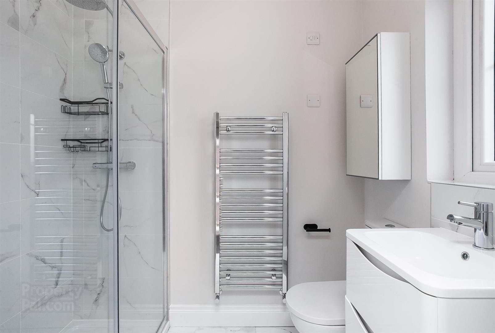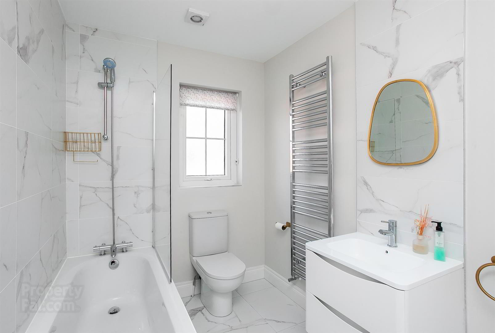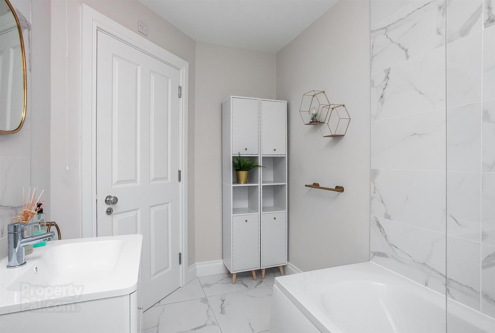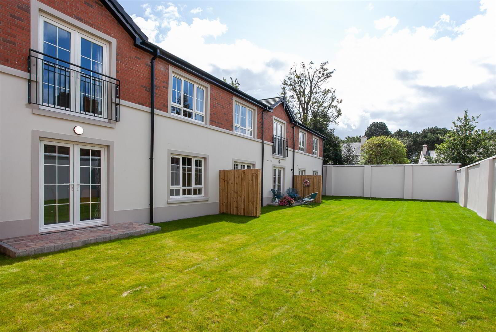Apt 4 Ebrington Hall, 149e Upper Newtownards Road,
Belfast, BT4 3HX
2 Bed Apartment / Flat
Offers Around £249,950
2 Bedrooms
2 Bathrooms
1 Reception
Property Overview
Status
For Sale
Style
Apartment / Flat
Bedrooms
2
Bathrooms
2
Receptions
1
Property Features
Tenure
Freehold
Energy Rating
Property Financials
Price
Offers Around £249,950
Stamp Duty
Rates
Not Provided*¹
Typical Mortgage
Legal Calculator
In partnership with Millar McCall Wylie
Property Engagement
Views Last 7 Days
492
Views Last 30 Days
2,246
Views All Time
5,264
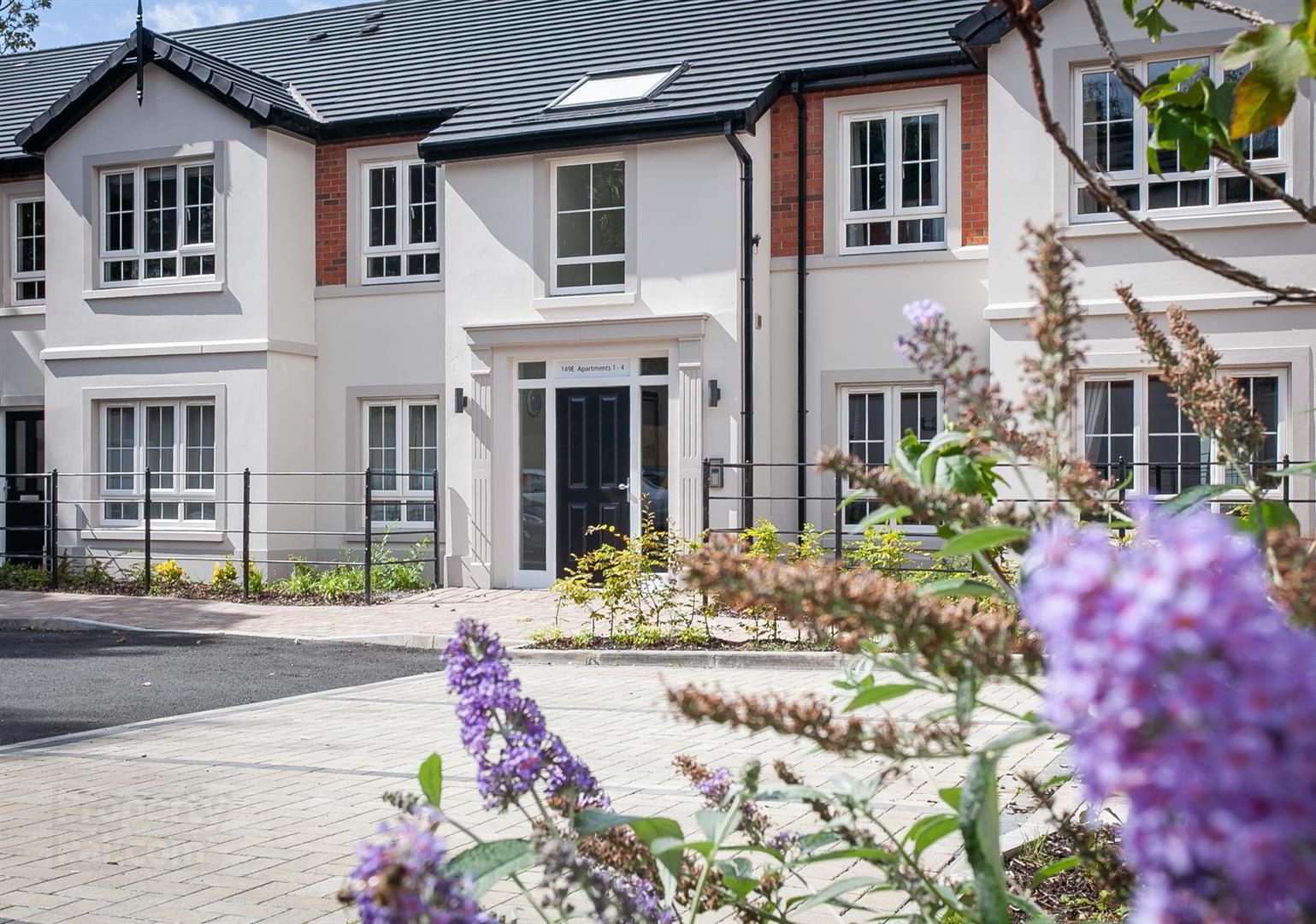
Additional Information
- Luxury First Floor Apartment In A Stunning New Development In Ballyhackamore
- Modern Fitted Kitchen With Range Of Integrated Appliances
- Spacious Lounge/Dining Area Featuring Juliet Balcony
- White Bathroom Suite & Ensuite With Walk In Shower
- Two Spacious Double Bedrooms
- Gas Fired Central Heating & UPVC Double Glazing
- Communal Parking Area with EV Charging Point
- Convenient Location Close To A Range Of Local Amenities
The apartment comprises of a spacious lounge dining area, open to a luxury fitted modern kitchen with an extensive range of high and low level units with marble effect worksurfaces, fully integrated appliances to include built in under oven and ceramic hob, integrated fridge freezer and integrated dishwasher. This apartment also features a Juliet balcony in the lounge, two good size double bedrooms, master with en suite shower room and a modern fitted white bathroom suite.
Further benefits include gas fired central heating, uPVC double glazing throughout, and communal parking to the front with EV charging point.
We recommend early viewing to avoid disappointment!
- Accommodation Comprises
- Communal Entrance Hallway
- Ceramic tiled flooring, Staircase to.
- First Floor
- Entrance Hall
- Ceramic tiled flooring.
- Lounge / Dining Room 4.32m x 4.04m (14'2 x 13'3)
- Ceramic tiled flooring, open to:
- Kitchen 3.35m x 3.10m (11 x 10'2 )
- Extensive range of high and low level modern units with marble effect work surfaces with 1 1/2 bowl single drainer stainless steel sink unit with mixer taps, built-in under oven and ceramic hob, stainless steel extractor hood, built-in fridge freezer, built-in dishwasher, built-in washer dryer, concealed gas fired boiler, part tiled walls, ceramic tiled flooring, patio doors to rear.
- Bedroom 1 4.60m x 3.18m (15'1 x 10'5 )
- Leading to:
- Ensuite
- Modern white suite comprising walk-in shower cubicle with sliding door, built-in shower and tiled walls, vanity unit with mixer taps and tiled splashback, ceramic tiled flooring, mirror cabinet, extractor fan.
- Bedroom 2 4.01m x 2.51m (13'2 x 8'3)
- Built-in storage.
- Bathroom
- Modern white suite comprising vanity unit with mixer tap and tiled splashback, panelled bath with mixer tap and tiled splashback with telephone shower, ceramic tiled flooring, extractor fan.
- Outside
- Communal car parking with EV charger point, bin storage.


