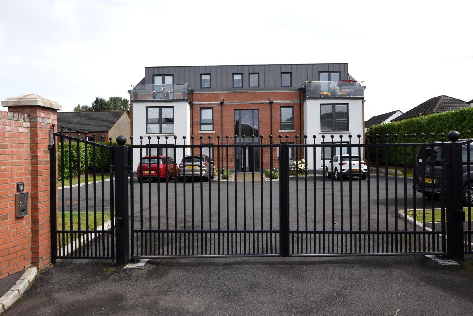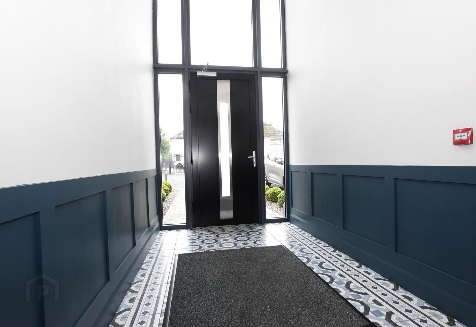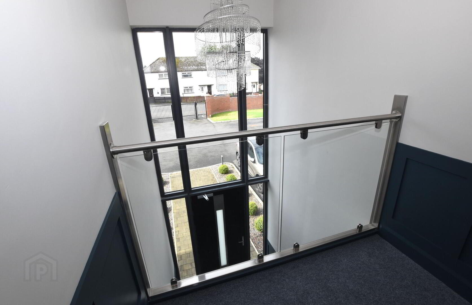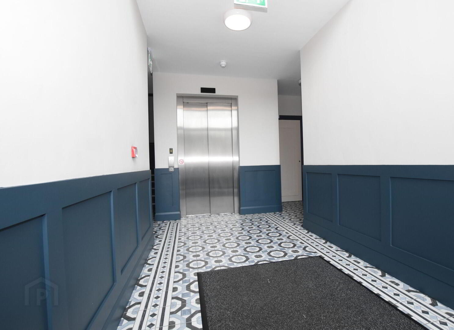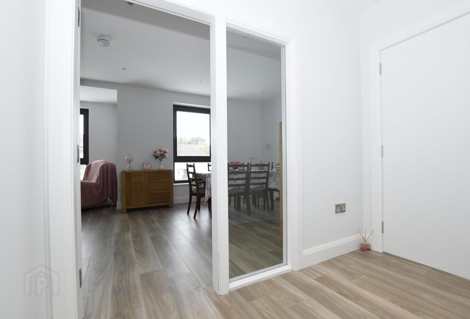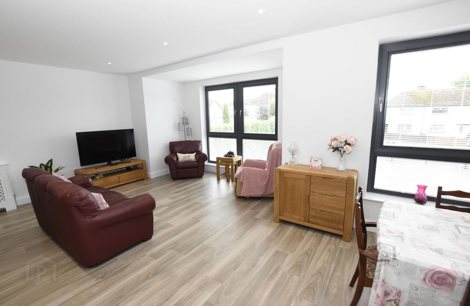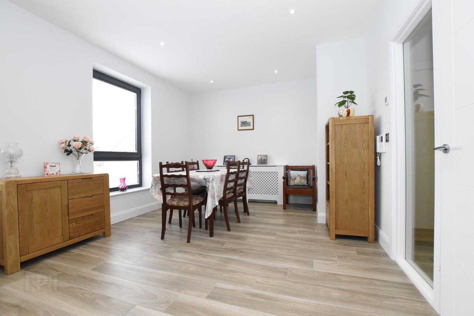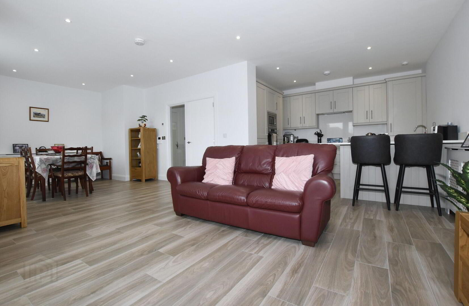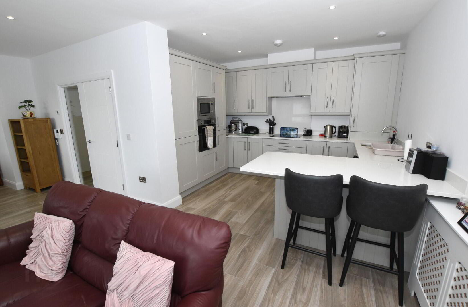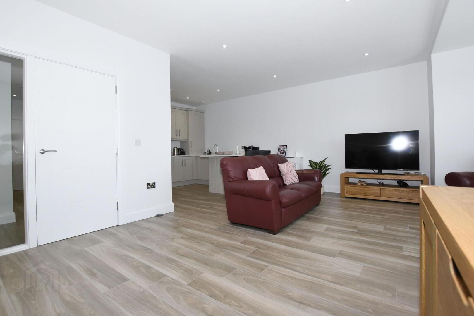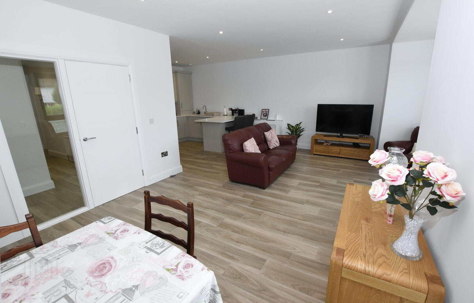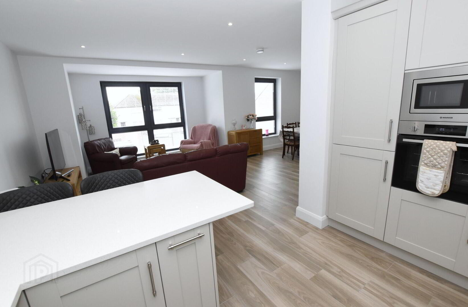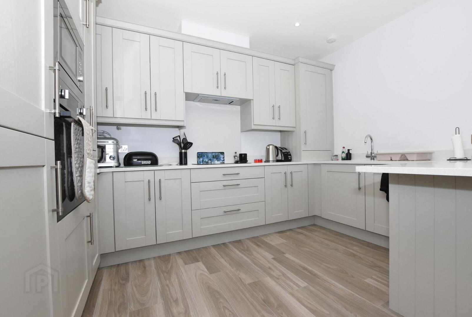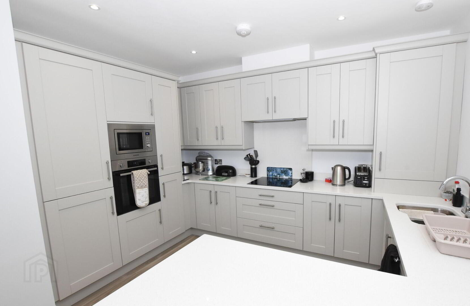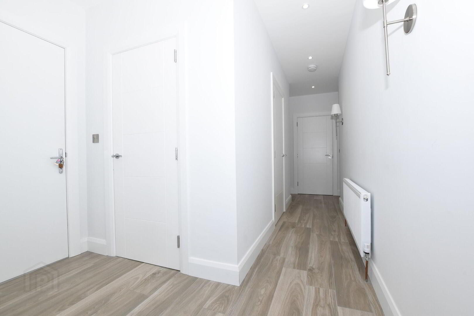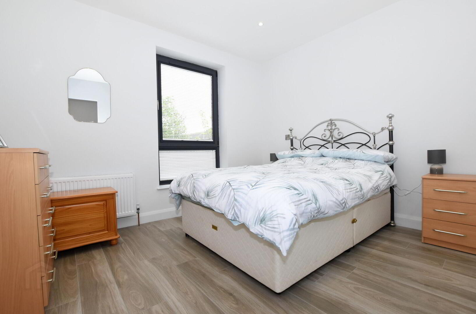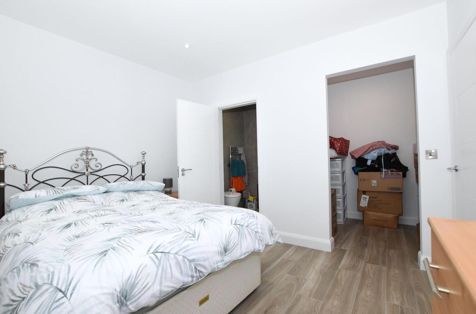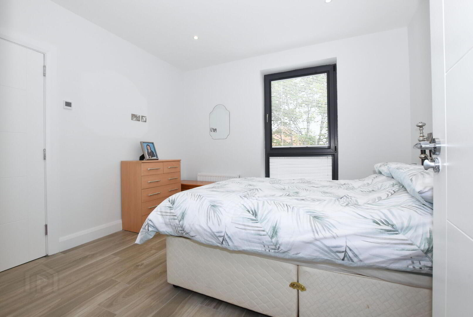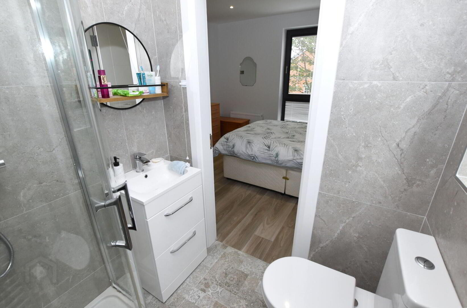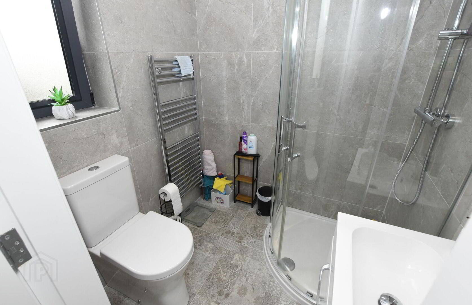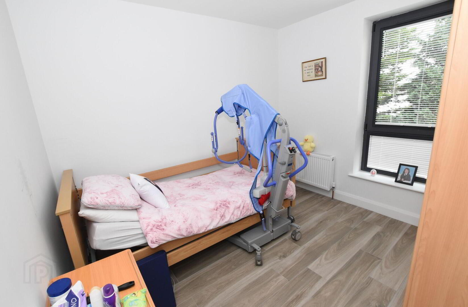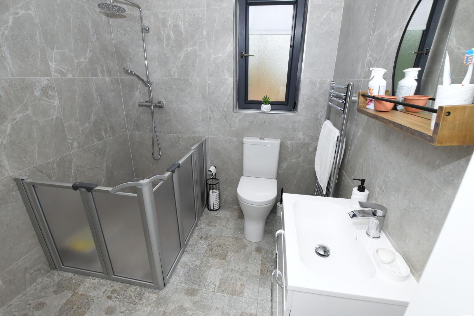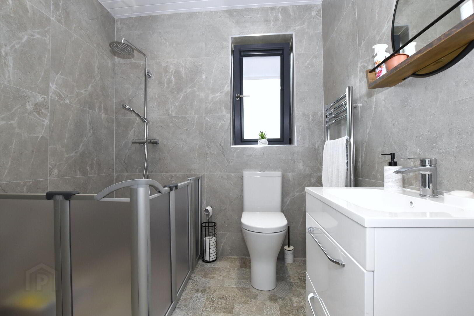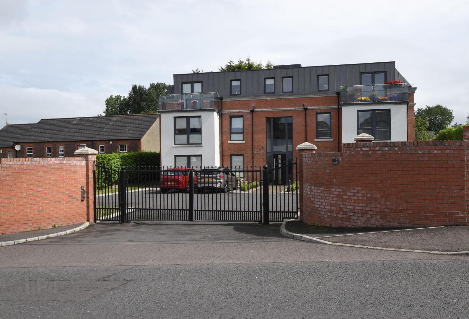Apt 4 Contemporary First Floor Apartment, 7 Meeting Street,
Moira, BT67 0NR
2 Bed Apartment
Offers Around £240,000
2 Bedrooms
2 Receptions
Property Overview
Status
For Sale
Style
Apartment
Bedrooms
2
Receptions
2
Property Features
Tenure
Not Provided
Energy Rating
Heating
Gas
Property Financials
Price
Offers Around £240,000
Stamp Duty
Rates
Not Provided*¹
Typical Mortgage
Legal Calculator
Property Engagement
Views All Time
821
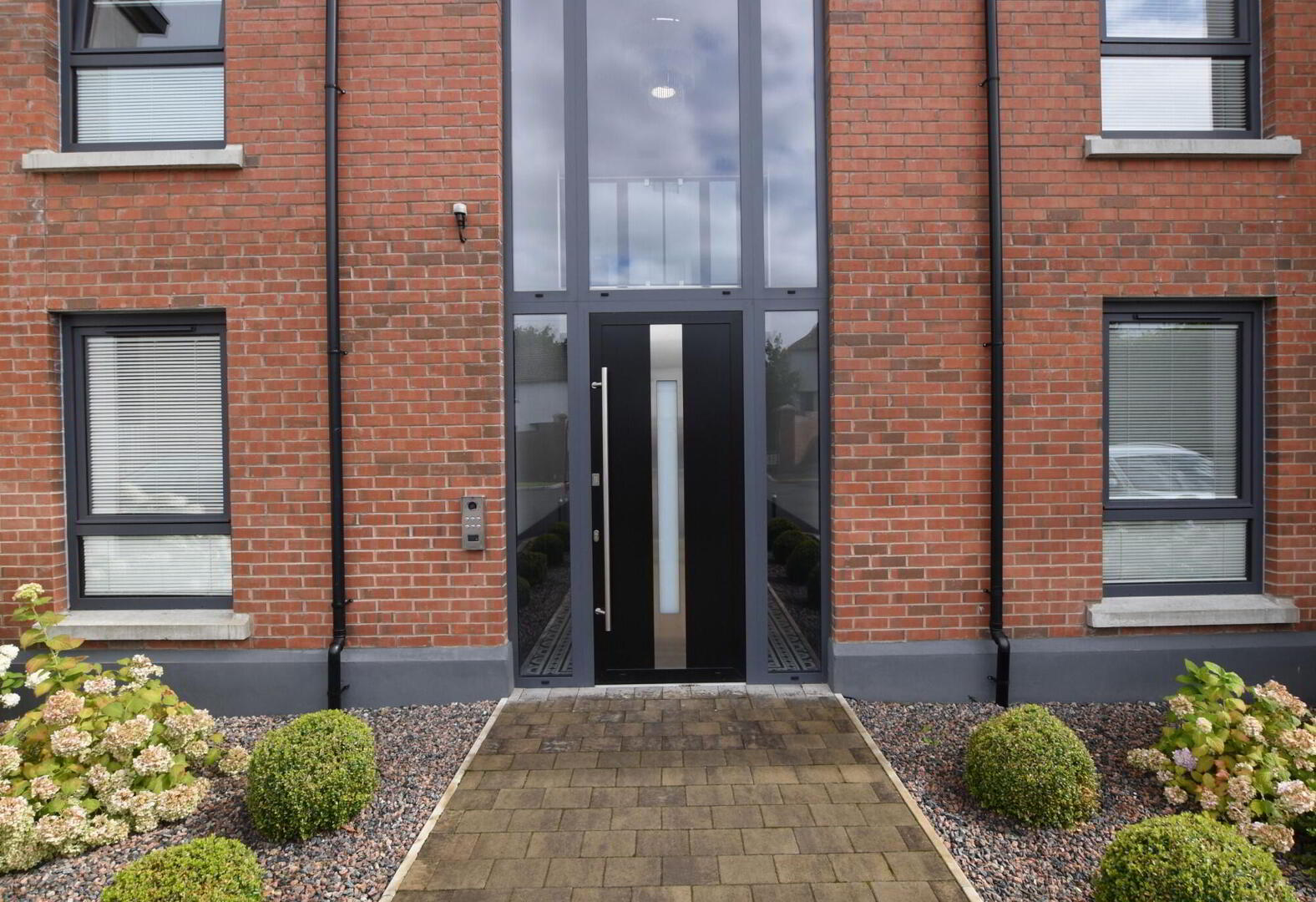
A fabulous contemporary first floor apartment in the centre of Moira Village.
This lovely home was constructed in 2022 and is part of an exclusive gated development of only six apartments. It offers a high specification bright, airy and spacious living accommodation which is accessed via a communal hallway and comprises; a hallway which opens into a spacious open plan living, dining, kitchen with a feature bay window overlooking Meeting Street, 2 good-size bedrooms (bedroom 1 with ensuite and dressing room/ walk-in wardrobe), a utility room and a main shower room.
This apartment will suit all age-groups as it is just a short walk to Moira Main Street and internally it can be accessed via both a lift and a traditional staircase.
The high specification on offer includes; a contemporary fitted kitchen with granite worktops, a breakfast bar and integrated appliances, luxury sanitaryware to the shower rooms, double glazed energy efficient windows, gas central heating, white internal doors, skirting and architraves, a dedicated car parking space, a lift to all floors and electric gates and front door which ensure security.
Early viewing is highly recommended as this is a home that truly will not linger on the market, please contact Barbara, Julie or Andrew at Locale Home Sales & Lettings on 028 92616999 to arrange an appointment to view.
Communal entrance hallway
- Impressive double glazed glass communal foyer with intercom operated main entrance door. Lift to first and second floor. Traditional staircase to first and second floors.
(This communal space including the lift is maintained by the Property maintenance company Broadleaf)
Internal
- Entrance hall
- Entrance door from the communal hallway, built-in cloaks cupboard. Intercom to the main front door and gates. Wood effect tiled floor.
- Living / dining area
- 4.99m x 7.81m (16' 4" x 25' 7")
(measurement into the bay). Bright airy home with double glazed windows along the front which overlook the gardens and Meeting Street. Wood effect tiled floor. Low voltage downlights. - Kitchen
- 2.86m x 3.06m (9' 5" x 10' 0")
Superb contemporary fitted kitchen with an excellent range of high and low units and a breakfast bar, all of which have granite worktops. Inset sink unit with mixer tap. Extractor fan, granite splashback over a 4 ring ceramic hob. Integrated microwave and oven. Integrated dishwasher. Integrated fridge/ freezer. Low voltage downlights. Wood effect tiled floor. - Bedroom 1
- 3.17m x 3.47m (10' 5" x 11' 5")
Wood effect tiled floor. Low voltage downlights.
Dressing area/ walk-in wardrobe; 1.66m x 1.85m - Ensuite
- Modern white coloured suite comprising; low flush wc, vanity unit with inset wash hand basin and fully tiled shower cubicle. Wood effect tiled floor. PVC panelled ceiling with low voltage downlights for easy maintenance.
- Bedroom 2
- 3.17m x 3.76m (10' 5" x 12' 4")
Wood effect tiled floor. Low voltage downlights - Shower room
- Contemporary white coloured suite comprising; low flush wc, vanity unit with inset wash hand basin and fully tiled wet area with chrome shower and half height glass shower screen. Wood effect tiled floor. PVC panelled ceiling with low voltage downlights for easy maintenance. Chrome heated towel rail.
Please note this room is wide enough for to fit a bath. - Utility room
- 1.59m x 2.08m (5' 3" x 6' 10")
Located off the inner hallway this space has a tiled floor and is plumbed for an automatic washing machine and a space for a tumble dryer. It would also be suitable for fitting a sink unit. The wiring for the internal WIFI / internet in the apartment is also contained here. Wood effect tiled floor
OUTSID
- Communal Grounds
- The grounds of this development are accessed from Meeting Street via double electric gates and an electric pedestrian gate. There are red brick wing walls and walls to the front which ensure privacy and security for the residents.
Concealed brick bin store.
Communal garden areas in plants and shrubs.
Tarmac dedicated car parking spaces to the front.
Apartment 4 has its own dedicated car parking space.
(The maintenance and upkeep of all of the above is managed by Broadleaf Property Management)
Management Charge
- Management Charge
- Please note there is a Management Charge of £1100.00 per annum payable on this apartment.
This management charge is payable to Broadleaf Property Management.
Broadleaf Property Management are responsible for providing the block buildings insurance policy on the building and grounds. They also organise the maintenance and upkeep of the internal communal hallway, the lift, the stairwell, the intercoms and the front door. Externally they organise the maintenance and upkeep for the exterior of the building (including window cleaning, gardening and electric gates).
Note
- Note
- This property may be subject to additional costs & annual charges (rates, ground rent, management charges etc) please check with agent & solicitor for details of these. No surveys have been carried out on this property nor appliances checked, any purchasers should carry out any checks or surveys they deem necessary. Floor plan layout and measurements are approximate and are for illustrative purposes only. We recommend you conduct an independent investigation of the property and its grounds to determine its exact size and suitability for your space requirements. Should you have any questions or queries over the construction type of this property please ask agent for further details. Rates according to LPS website as of date of listing. Please note Locale Home Sales & Lettings may receive a commission should you choose to use mortgage or rental management services.


