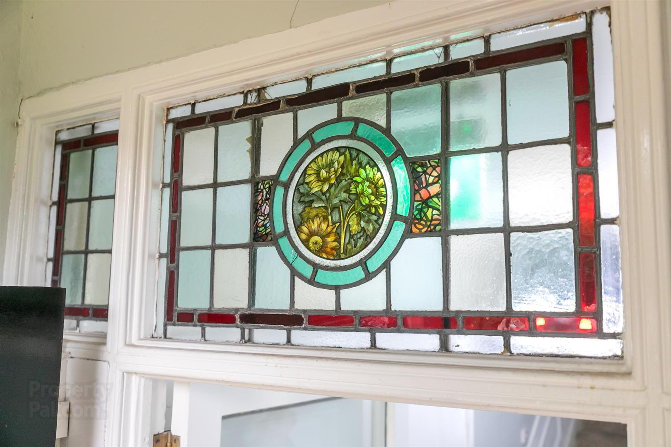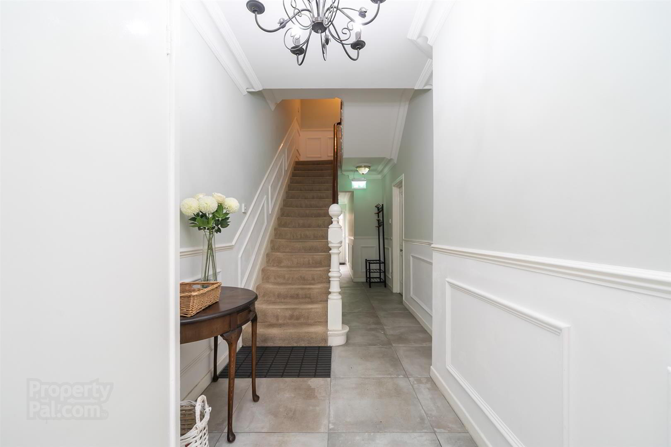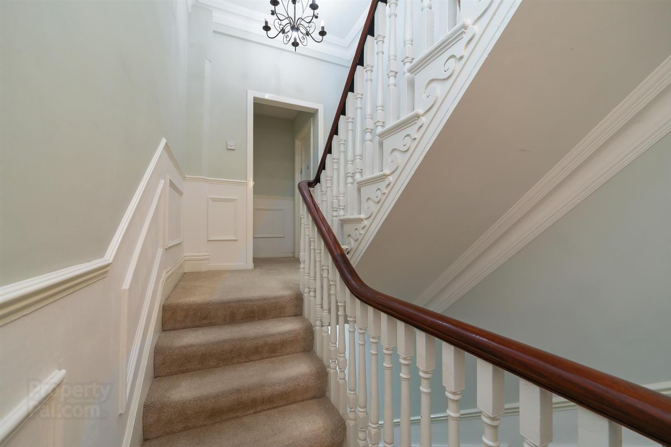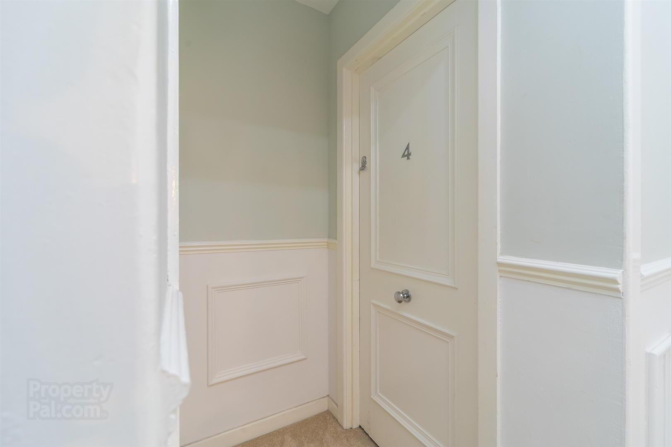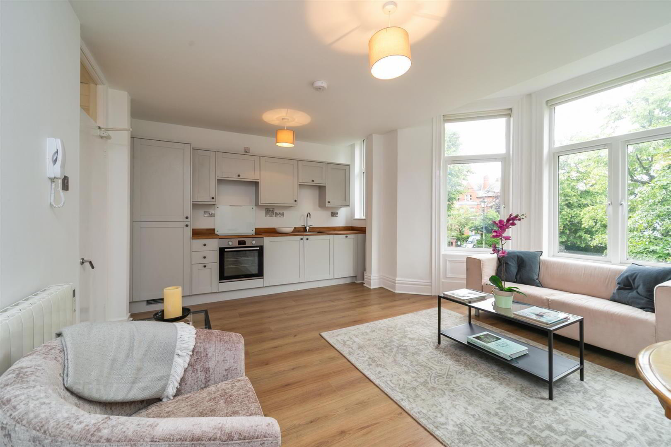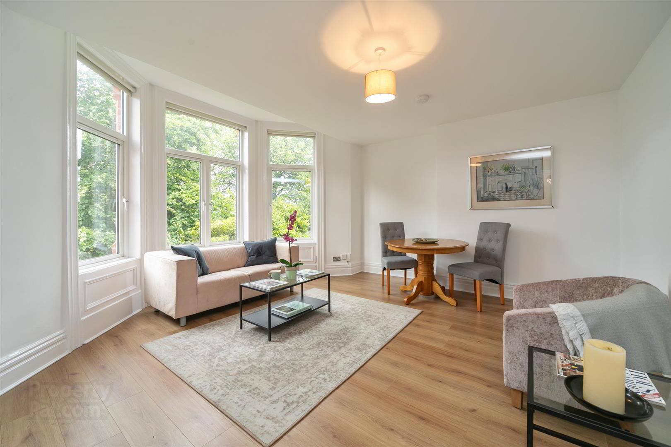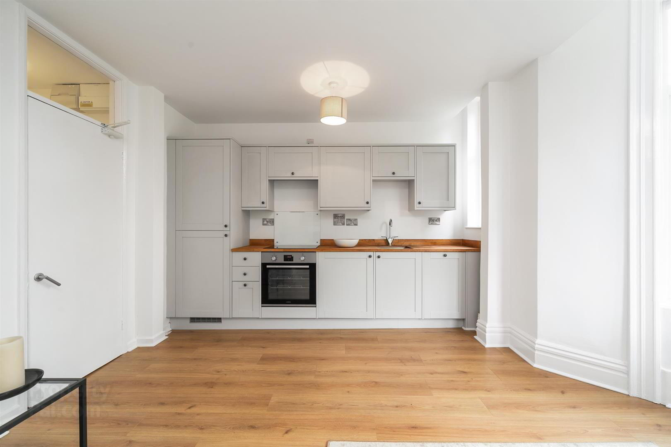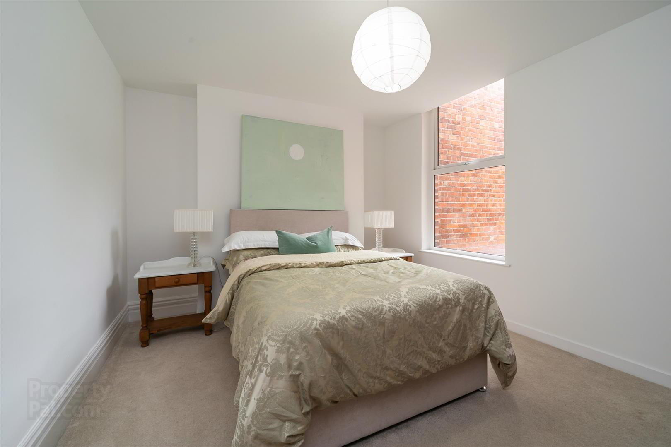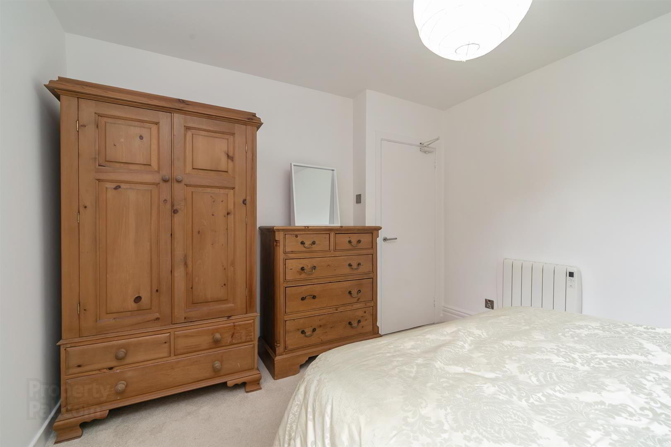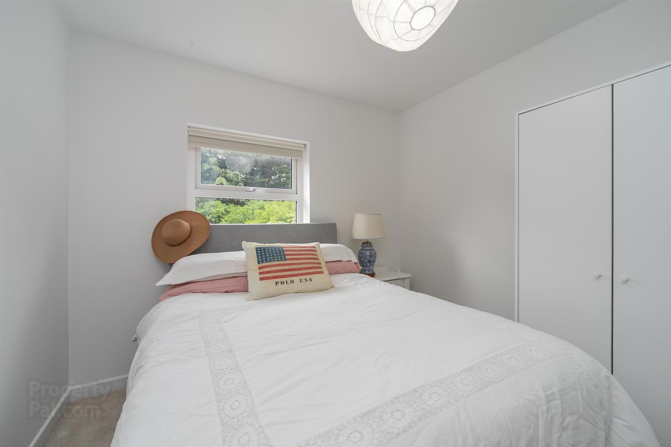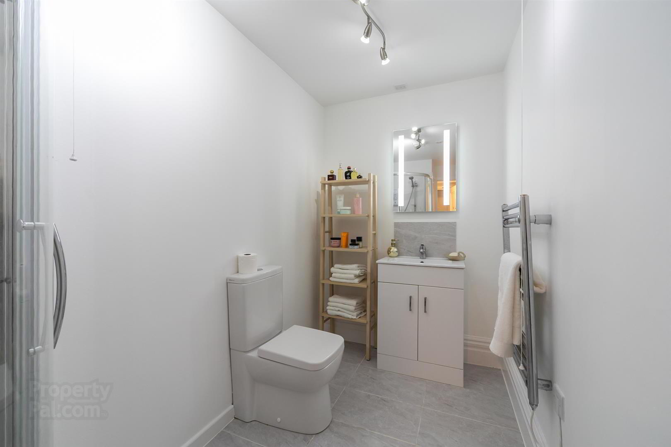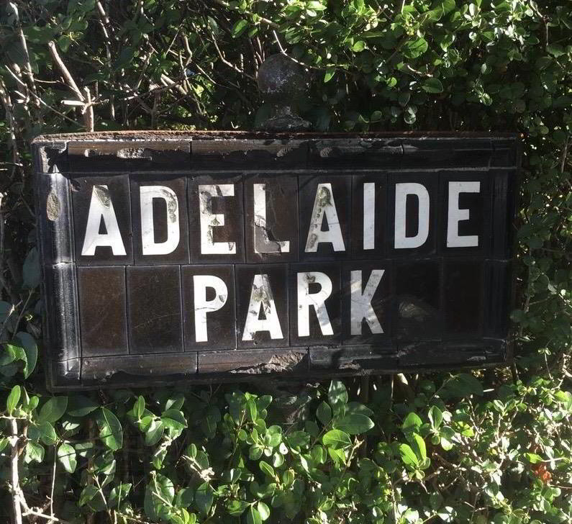Open Viewing Saturday 14th June
Open from 11.00AM - 12.00PM
Apt 4, 41 Adelaide Park,
Belfast, BT9 6FY
2 Bed Apartment
Asking Price £249,950
2 Bedrooms
1 Bathroom
1 Reception
Property Overview
Status
For Sale
Style
Apartment
Bedrooms
2
Bathrooms
1
Receptions
1
Open Viewing
Saturday 14th June 11am - 12pm
Property Features
Size
55.7 sq m (600 sq ft)
Tenure
Leasehold
Energy Rating
Heating
Electric Heating
Property Financials
Price
Asking Price £249,950
Stamp Duty
Rates
Not Provided*¹
Typical Mortgage
Legal Calculator
In partnership with Millar McCall Wylie
Property Engagement
Views All Time
2,248
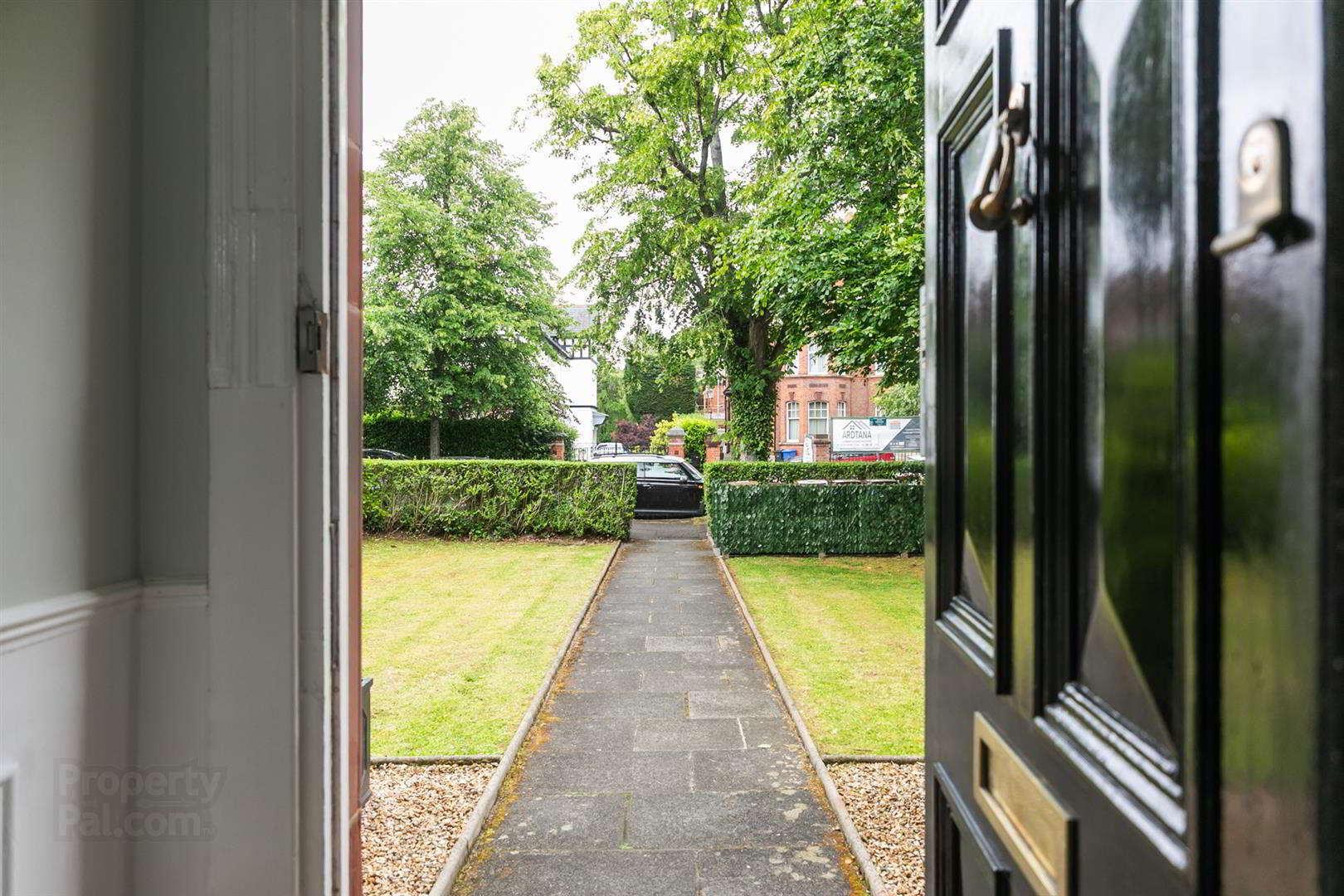
Features
- Opulent two bedroom apartment on one of Belfast's premier roads.
- Open-plan living/kitchen/dining space with bay window.
- Two well proportioned double bedrooms.
- Recently renovated yet retaining period charm.
- 2.5m ceiling heights and dual aspect.
- Energy efficient ATC Lifestyle electric heating.
- Double glazing throughout.
- Parking available on Adelaide Park.
- Management charge c.£1,250 per annum.
- Incredible location with Malone Road, Lisburn Road and QUB easily accessible.
Apartment 4 is a middle floor, two bedroom apartment presented in walk-in condition that seamlessly blends contemporary feel with period charm. The recently renovated, open-plan living/kitchen/dining space is both bright and spacious with bay window, 2.5m ceiling heights and kitchen with solid wood worktop. The two bedrooms both easily fit double beds and desks to allow for hybrid working. The large shower room is contemporary with electric shower, vanity unit and illuminated mirror.
This is an incredibly rare opportunity to purchase an apartment in both a beautiful setting and an amazing location.
The location of the property cannot be overstated, with Adelaide Park situated in-between the vibrant Malone and Lisburn Road. QUB is within a 20 minute walk and access to the city centre is convenient by both bus and train from Adelaide Avenue.
- Living/Kitchen/Dining 5.82 x 4.70 into bay (19'1" x 15'5" into bay)
- Bright, open-plan space with 2.5m ceiling heights, timber effect flooring, intercom and period features to include bay window. The contemporary kitchen with solid wood worktops is fully integrated to include fridge freezer, dishwasher, washing machine and oven with four ring hob.
- Hallway 3.70 x 1.61 (12'1" x 5'3")
- Timber effect flooring.
- Bedroom 1 3.98m x 3.23m (13'0" x 10'7")
- Double bedroom with 2.5m ceiling heights and carpeted flooring.
- Bedroom 2 3.25 x 2.83 (10'7" x 9'3")
- Double bedroom with carpeted flooring.
- Shower Room 3.66 x 1.54 (12'0" x 5'0")
- Modern suite with tiled flooring, enclosed shower cubicle with electric shower, vanity unit, illuminated mirror, WC and hot-press with shelving.
- Resident Spaces
- As a resident at 41 Adelaide Park, the period features of the building are immediately apparent on the front pathway towards the building. Upon entering, original stain glass windows have been retained to complement the recent renovations the building has undergone. A resident garden is located to the front with ample room to soak up the sun in peace and tranquility. The management charge for the property is c.£1,250 per annum.


