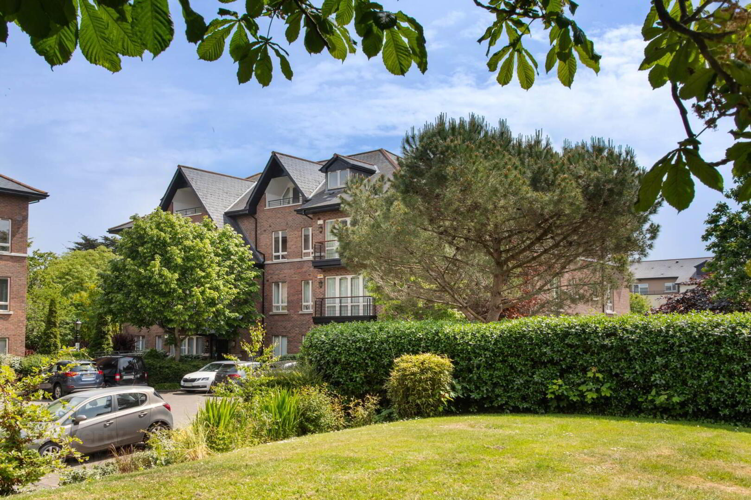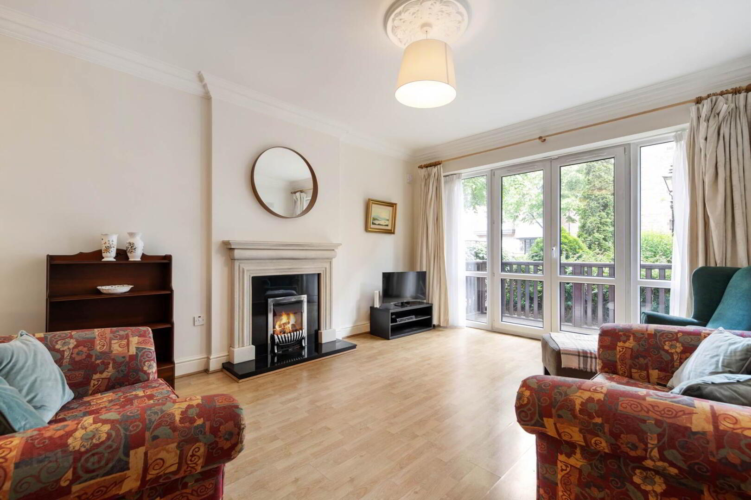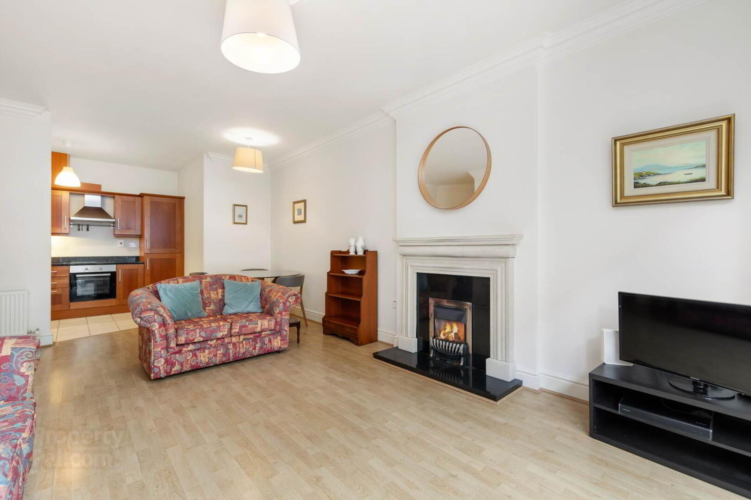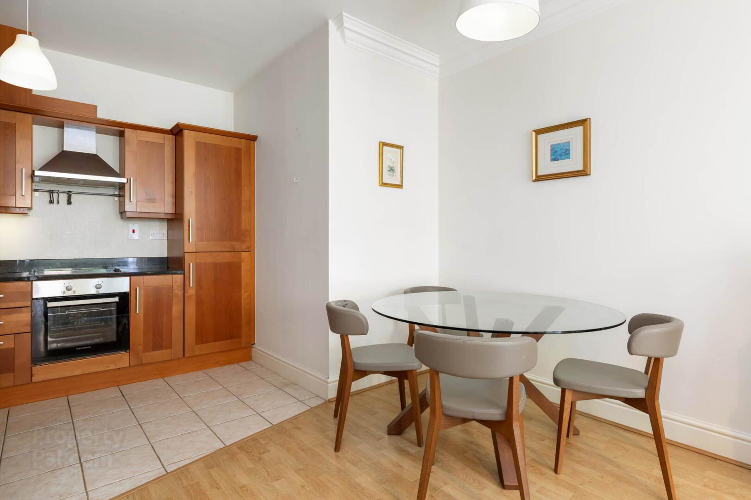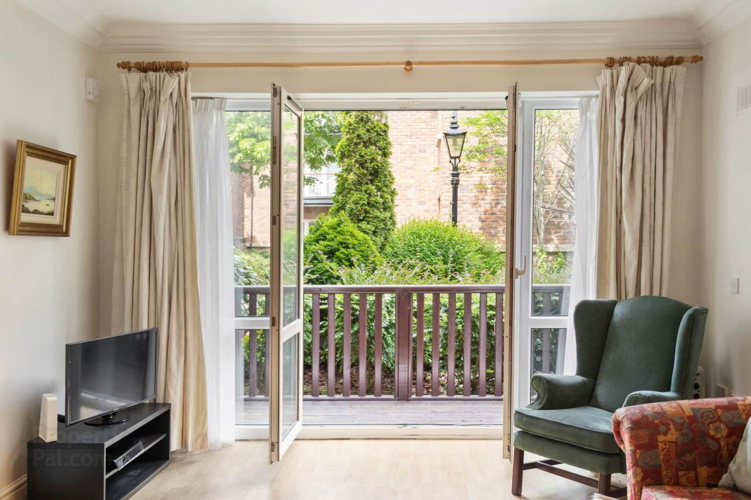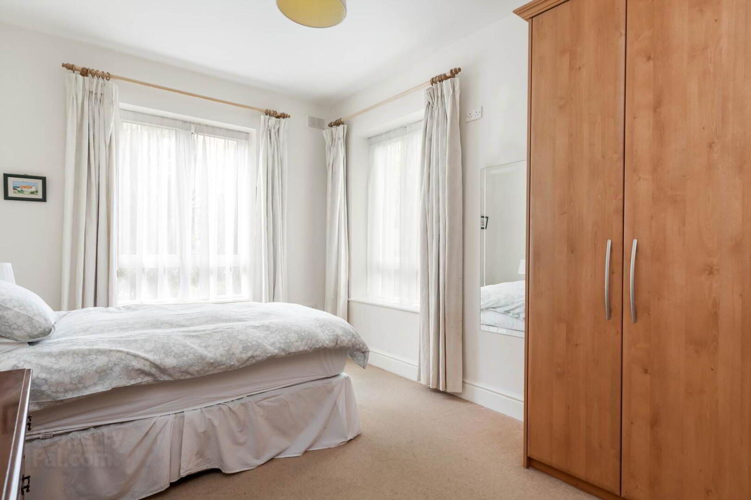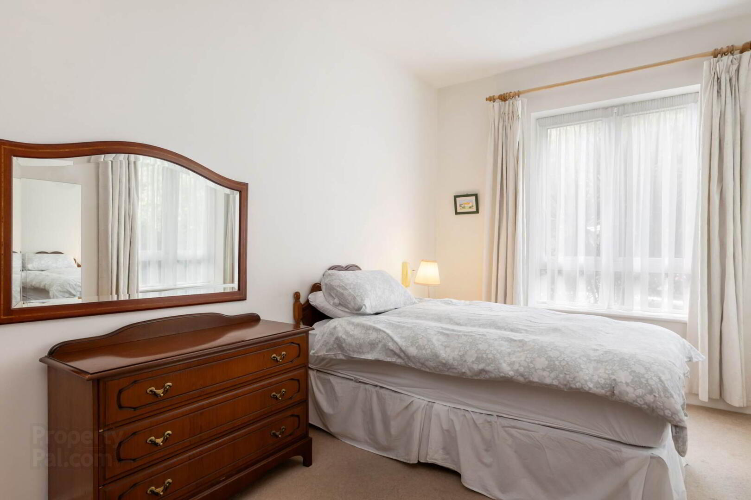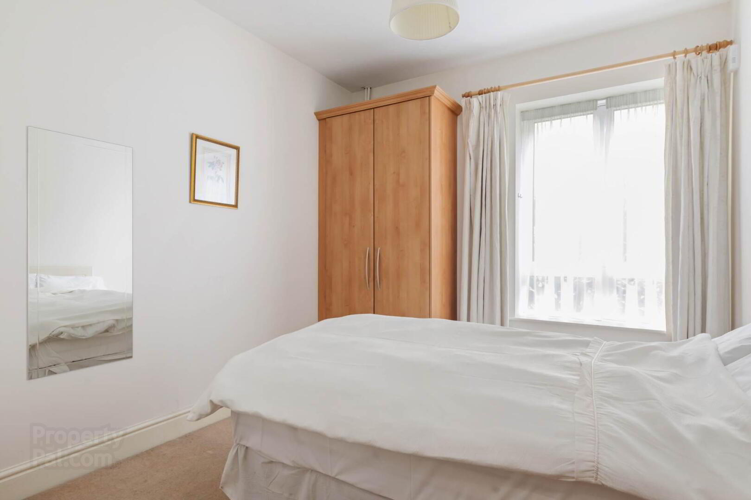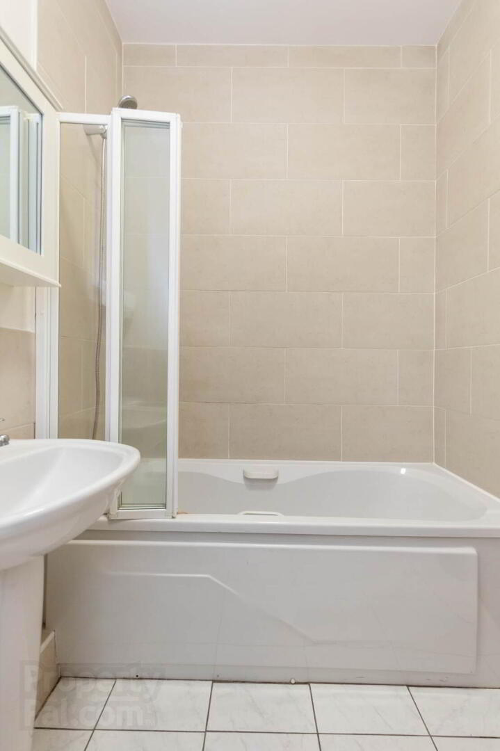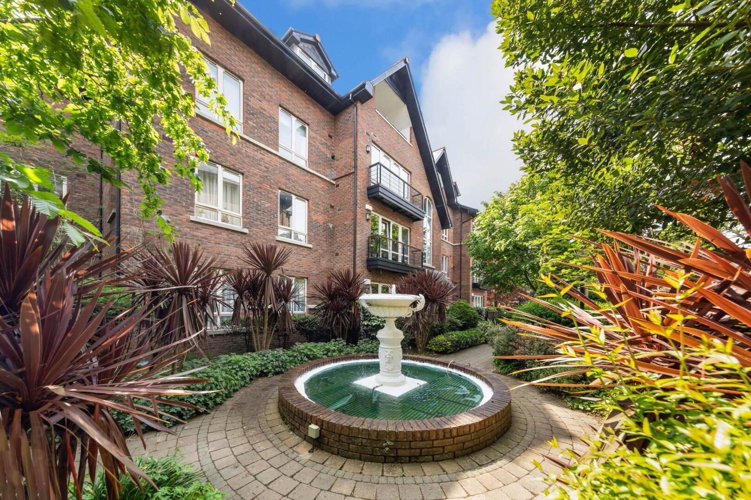Apt 35, Woodview Off Mount Merrion Avenue,
Blackrock, Dublin, A94HR64
2 Bed Apartment
Sale agreed
2 Bedrooms
2 Bathrooms
Property Overview
Status
Sale Agreed
Style
Apartment
Bedrooms
2
Bathrooms
2
Property Features
Size
77 sq m (828.8 sq ft)
Tenure
Not Provided
Energy Rating

Property Financials
Price
Last listed at €550,000
Property Engagement
Views Last 7 Days
26
Views Last 30 Days
162
Views All Time
375
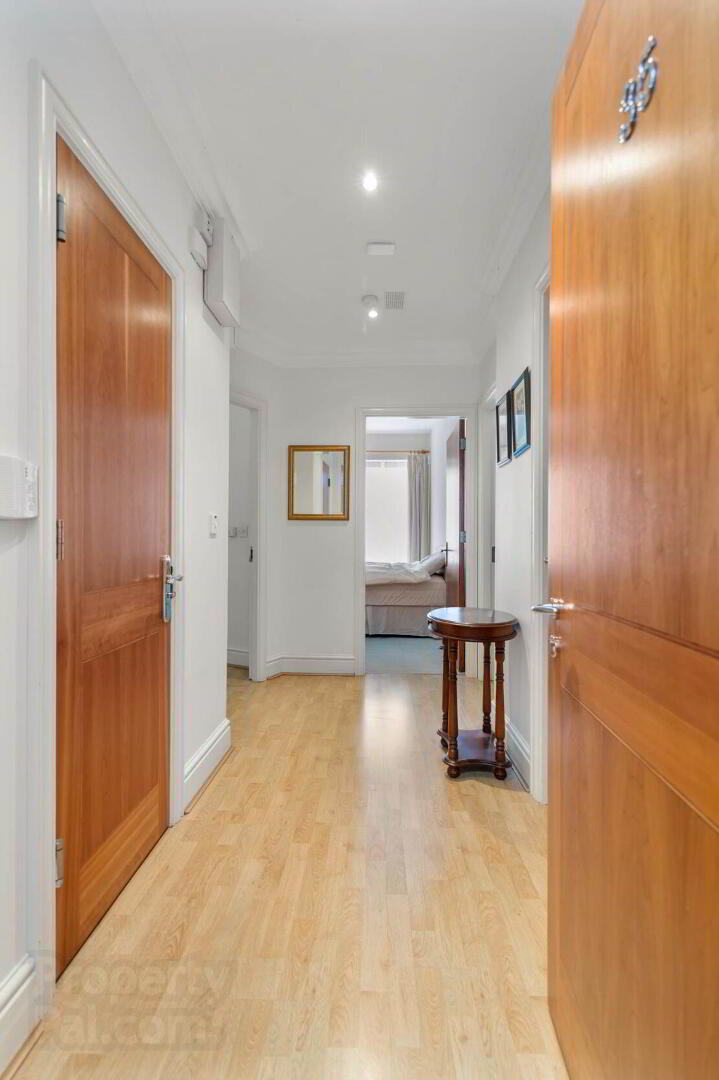
Apt 35 Woodview Off Mount Merrion Avenue, Blackrock, Co. Dublin, A94 HR64
DescriptionGround Floor Apartment in Luxury Development Near Blackrock Village.
Janet Carroll Estate Agents are delighted to present Apt. 35 Woodview, located off Mt Merrion Avenue, now available for sale by Private Treaty. This exquisite two-bedroom ground floor apartment approx. 76.5ms/823sq is nestled within an exclusive and intimate development that features a blend of apartments, duplexes, and houses, all set amidst beautifully landscaped gardens and a charming fountain just outside beside your balcony.
Living in Blackrock, County Dublin, is a charming experience that combines the best of both suburban tranquillity and urban convenience. This picturesque coastal village is known for its vibrant community, beautiful seaside views, and rich history.
Community and Lifestyle: Blackrock boasts a friendly atmosphere with a strong sense of community. Residents enjoy a range of local amenities, including boutiques, cafes, restaurants, and markets. The village often hosts events that foster community spirit, from farmers' markets to seasonal festivals.
Transport and Accessibility: Blackrock is well-connected by public transport, with the DART (Dublin Area Rapid Transit) providing quick access to the city centre and beyond. Numerous bus routes also service the area, making commuting easy for both work and leisure.
Parks and Recreation: For nature lovers, Blackrock offers scenic parks and green spaces, including the lovely Blackrock Park. The park features walking paths, picnic areas, and playgrounds, making it perfect for family outings and relaxing strolls by the coast.
Education and Family-Friendly Environment: The area is home to several reputable schools, both primary and secondary, making it a popular choice for families. The local education options enhance the appeal for those looking to settle in a family-friendly environment.
Cultural and Culinary:The area is known for its diverse culinary offerings, from traditional Irish pubs to modern restaurants, catering to a wide range of tastes.
In summary, living in Blackrock, County Dublin, offers a perfect blend of coastal charm, excellent amenities, and a welcoming community, making it an ideal place to call home.
Experience unparalleled convenience with excellent public transport options, including multiple bus routes and close proximity to Blackrock DART station, ensuring effortless commuting. Additionally, the apartment offers generous private parking for residents.
SPECIAL FEATURES
- Beautifully Presented apartment of 76.5ms/823sq.ft
- Unrivalled location
- Gas Central Heating
- Spacious design with well-proportioned rooms
- Two double bedrooms
- Owner occupied/investment opportunity.
- Well maintained.
- Mature low-density development
- Sale includes all fitted curtains, blinds, light fitting and all built in kitchen appliances as stated.
- Underground car parking.
- Close to a host of amenities including numerous sailing clubs, tennis, bowling clubs, gyms, etc.
- Walking distance to the Dart and numerous Bus routes.
ACCOMMODATION
Entrance Hall: c. 3.39m x 1.41m.
Wood laminate flooring. Shelved Hot press. Security Intercom.
Living / Dining Room: c. 6.60m x 3.90m
Attractive Sandstone fireplace with Granite hearth with gas fire. Wood laminate flooring. Door to balcony. Opening to:
Kitchen: c. 3.58mx x 2.35m
Modern kitchen with a range of fitted presses and cupboards. Single drainer double bowl stainless steel sink unit, Granite worktops. Bosch 4 plate hob, Extractor Fan. Nordmende oven. Hoover fridge freezer. Zanussi washer/ dryer. Tiled floor. Views overlooking communal gardens and partial sea views.
Main Bedroom 1: c. 4.75m x 3.07m
Built in Wardrobes, Dual Aspect. Door to:
Shower room Ensuite: c 2.37m x 1.35m.
Stand in shower, fully tiled. W.C, wash hand basin in matching suite. Medicine cabinet. Tiled floor. Half tiled walls
Bedroom 2: c. 3.63m x 3.03m.
Built in Wardrobe with Baxi gas boiler.
Bathroom: c. 2.27m x 1.72m.
Stand in Mira Shower. Fully tiled. W.C., wash hand basin in matching suite. Part tiled walls.
Balcony: c. 3.17m x 1.22m.
Overlooking well maintained communal grounds and fountain.
BER DETAILS
BER: C3
BER No: 109625939
Energy Performance Indicator: 212.34 kWh/m²/yr
Service Charge:
Approximately €3,288 per annum.
Management Agents:
Bespoke Estate Agent.
OUTSIDE
Well, maintained landscaped communal gardens. Ample car parking
DIRECTIONS
Google search Eircode A94 HR64 from your current location.
VIEWING
By appointment with Andrew Quirke, on 0863834703 or (01) 288 2020 or by email to [email protected]
OFFERS
Offer is to be sent by email to [email protected]
IMPORTANT NOTICE
Janet Carroll Estate Agents for themselves and for the vendors or lessors of this property whose agents they are, give notice that: - (i) The particulars are set out as a general outline for the guidance of intending purchasers or lessees, and do not constitute part of, an offer or contract. (ii) All descriptions, dimensions, references to condition and necessary permissions for use and occupation, and any other details are given in good faith and are believed to be correct, but any intending purchasers or tenants should not rely on them as statements or representations of fact but satisfy themselves by inspection or otherwise as to the correctness of each of them. (iii) No person in the employment of Janet Carroll Estate Agents has any authority to make or give any representations or warranty whatever in relation to this property.
PLEASE NOTE
Please note we have not tested any apparatus, fixtures, fittings, or services. Interested parties must undertake their own investigation into the working order of these items. All measurements are approximate, and photographs provided are for guidance only.
PSRA Licence Number: 003434
Accommodation
Note:
Please note we have not tested any apparatus, fixtures, fittings, or services. Interested parties must undertake their own investigation into the working order of these items. All measurements are approximate and photographs provided for guidance only.
12 more
BER Details
BER Rating: C3
BER No.: 109625939
Energy Performance Indicator: Not provided

