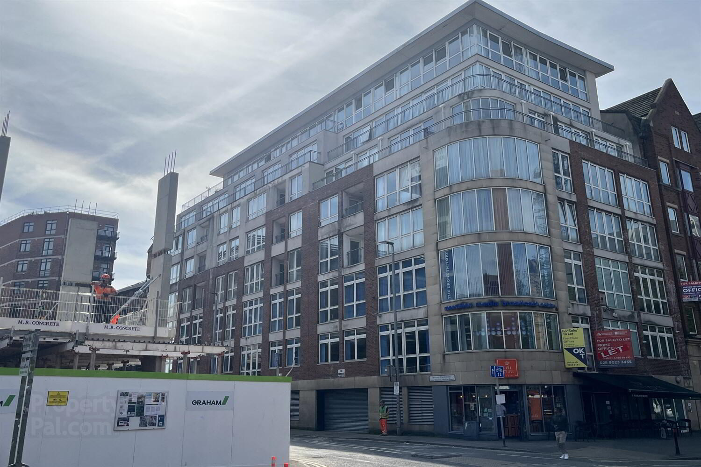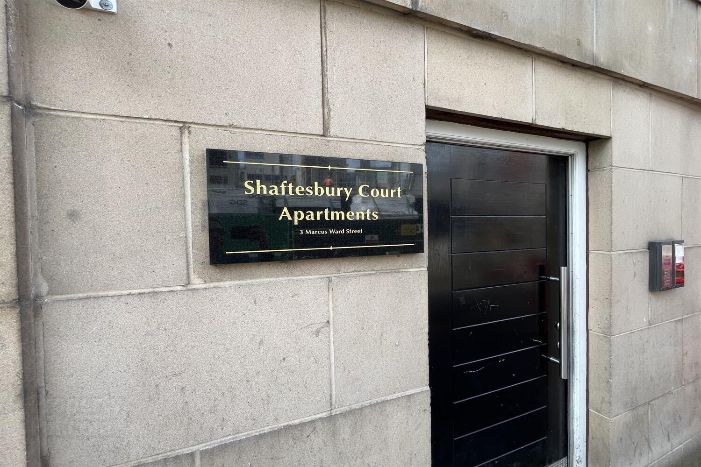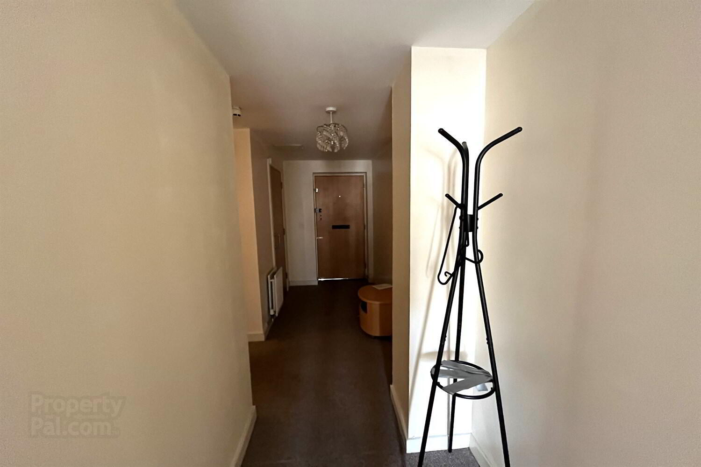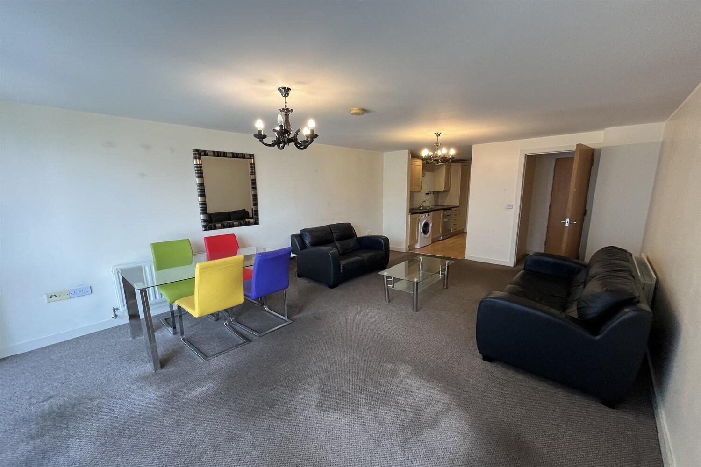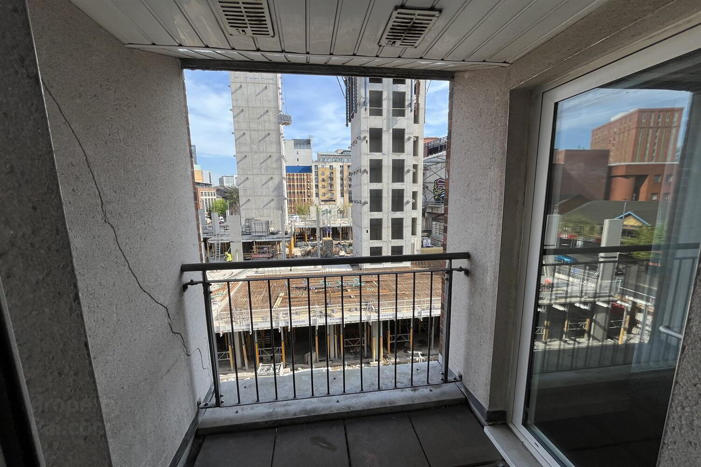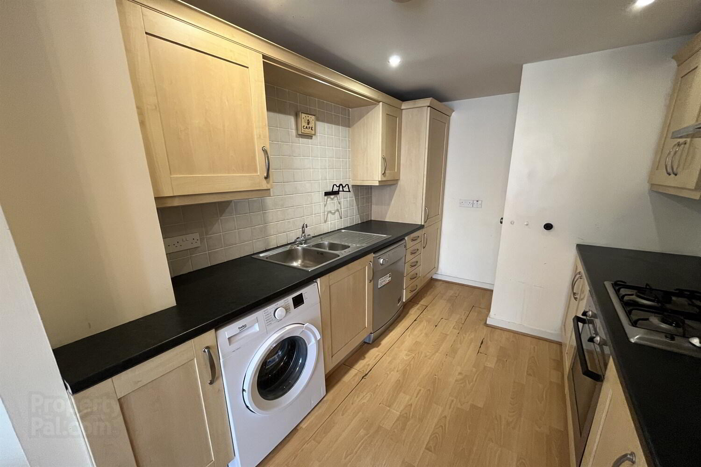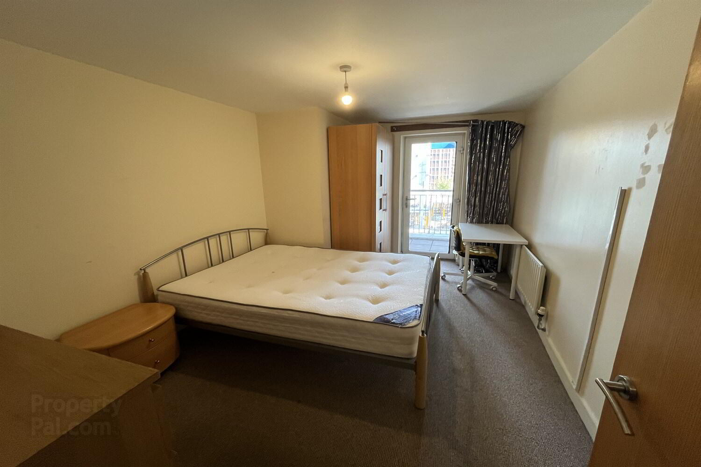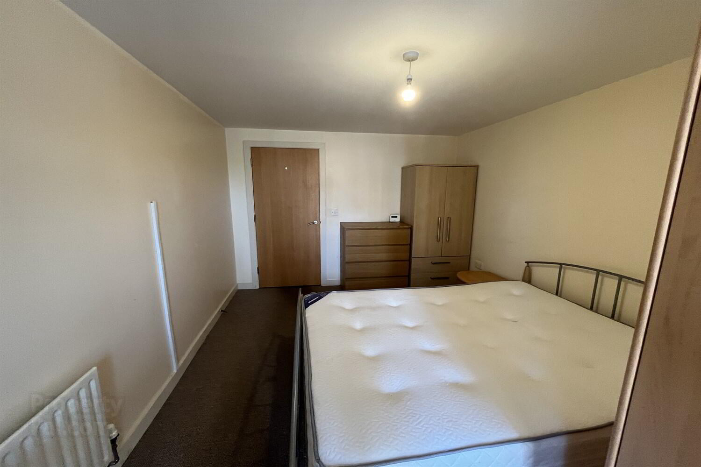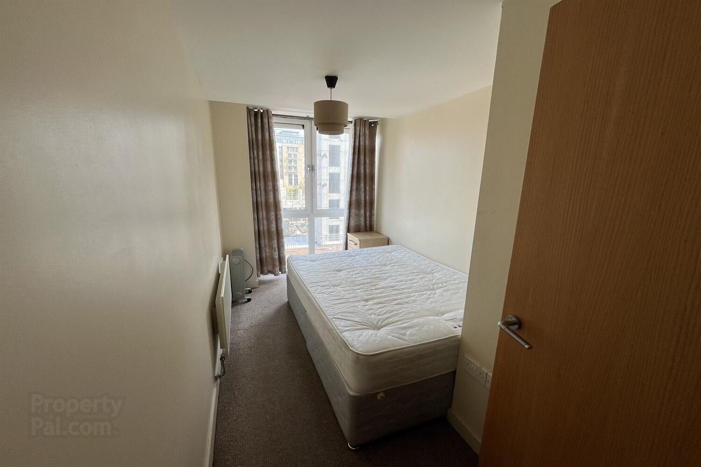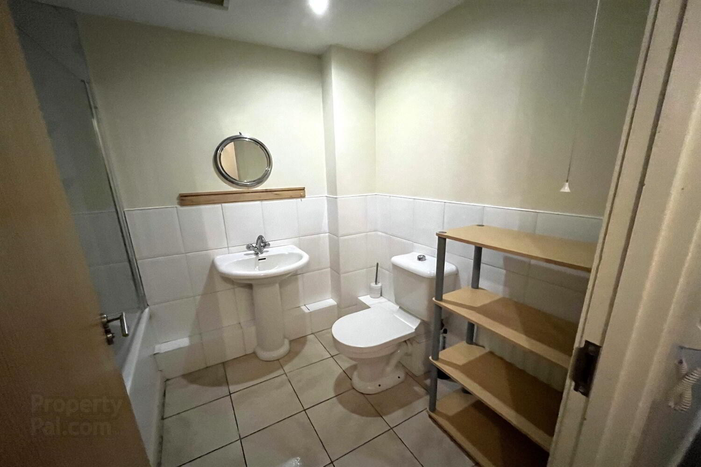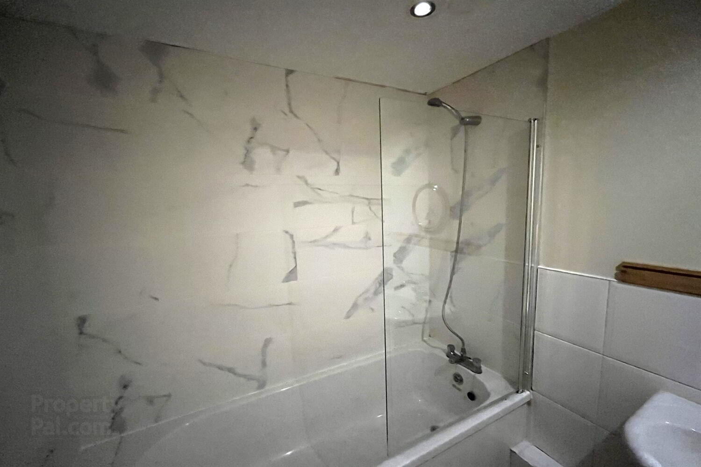Apt 3, Shaftesbury Court,
Dublin Road, Belfast, BT2 7HN
2 Bed Apartment
Sale agreed
2 Bedrooms
1 Bathroom
1 Reception
Property Overview
Status
Sale Agreed
Style
Apartment
Bedrooms
2
Bathrooms
1
Receptions
1
Property Features
Tenure
Not Provided
Energy Rating
Heating
Gas
Property Financials
Price
Last listed at Offers Over £165,000
Rates
Not Provided*¹
Property Engagement
Views Last 7 Days
50
Views Last 30 Days
1,346
Views All Time
4,590

Features
- 3rd Floor City Centre Apartment
- Contemporary Open Plan Living/Dining/Kitchen
- Two Bedrooms (1 Double/ 1 Single)
- Modern Bathroom with White Suite
- Electric Combination Boiler
- Secure Access/ Intercom Entry System
- Private Parking
- Popular and Convenient Location
With gas-fired central heating, residents can enjoy a cosy ambiance throughout the year. The property also offers secure access with an intercom entry system for added peace of mind. Private parking is available, ensuring convenient and hassle-free parking in the city centre.
Positioned in a popular and convenient location, this apartment is perfect for those looking to immerse themselves in the vibrant city life of Belfast. Don't miss the opportunity to own this contemporary urban retreat. Annual service charge is approx; £1,500 Contact us now for further details.
CUSTOMER DUE DILIGENCE
As a business carrying out estate agency work, we are required to verify the identity of both the vendor and the purchaser as outlined in the following: The Money Laundering, Terrorist Financing and Transfer of Funds (Information on the Payer) Regulations 2017 https://www.legislation.gov.uk/uksi/2017/692/contents To be able to purchase a property in the United Kingdom all agents have a legal requirement to conduct identity checks on all customers involved in the transaction to fulfil their obligations under the Anti Money Laundering regulations.
Communal Hallway
Communal front door to communal hallways & stairs.
Entrance
Solid wood front door to:
Hallway
Double panelled radiator, wall mounted intercom, cupboard containing electric 'combi' boiler and fuse box, storage cupboard.
Lounge 5.56m (18'3) x 3.93m (12'11)
Double panelled radiator x 2, pvc door to balcony.
Kitchen 3.24m (10'8) at widest point x 2.36m (7'9)
Ceramic tiled floor, partially tiled walls, 1 1/2 bowl stainless steel sink unit with mixer tap, range of high and low level units, integrated appliances including, electric oven, 4 ring gas hob, stainless steel extractor, fridge freezer, plumbed for washing machine, plumber for dishwasher.
Bedroom 1 4.39m (14'5) at widest point x 2.98m (9'9)
Single panelled radiator, pvc door to balcony.
Bedroom 2 3.63m (11'11) At longest point. x 2.04m (6'8) at widest point
Single panelled radiator.
Bathroom 2.28m (7'6) x 1.8m (5'11)
Ceramic tiled floor, partially tiled walls, spotlights, white suite comprising, panelled bath with over head shower, pedestal wash hand basin with mixer tap, w.c.

