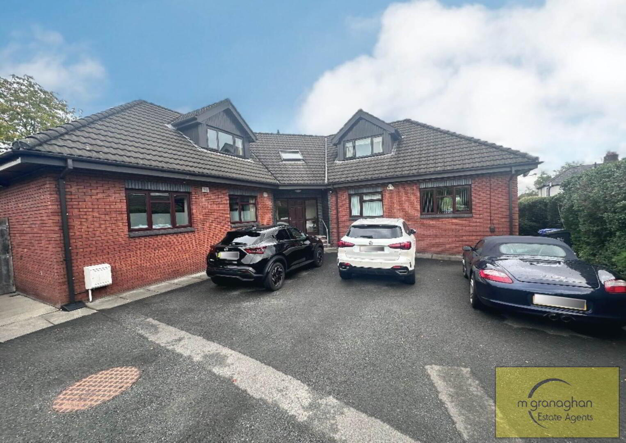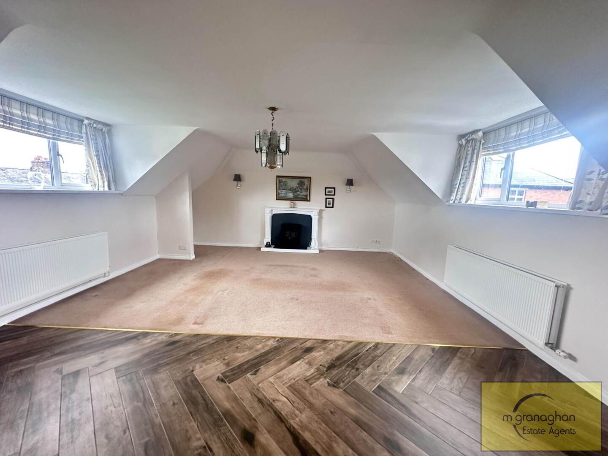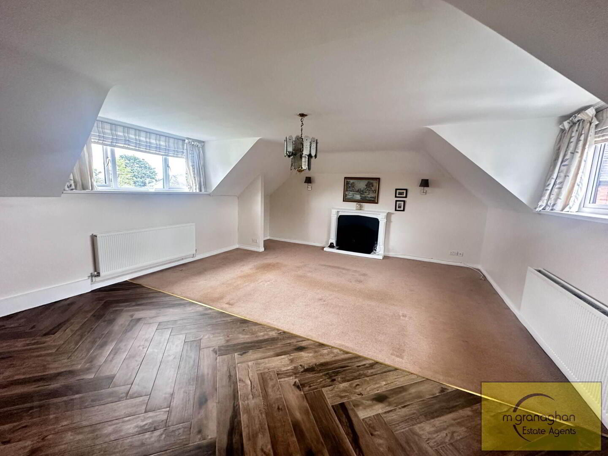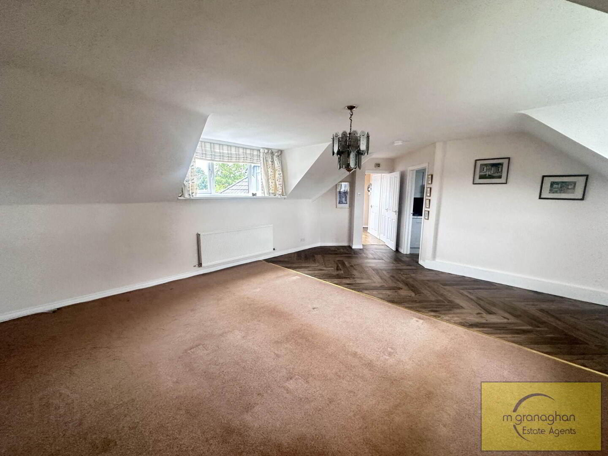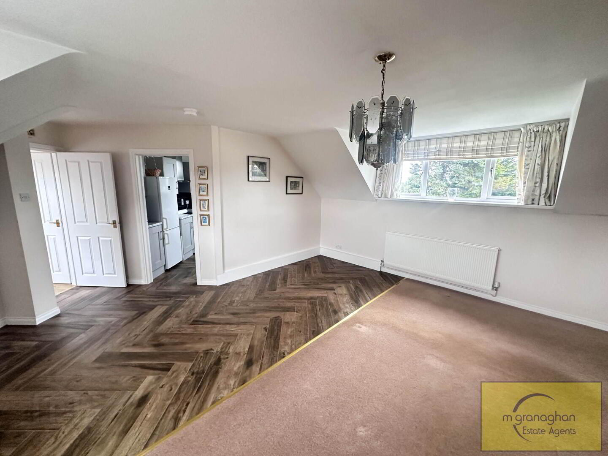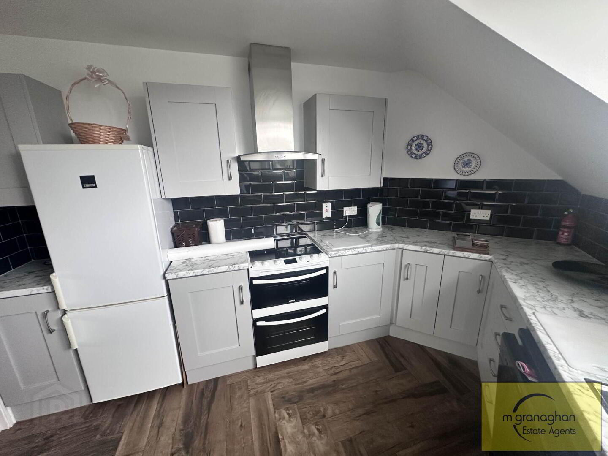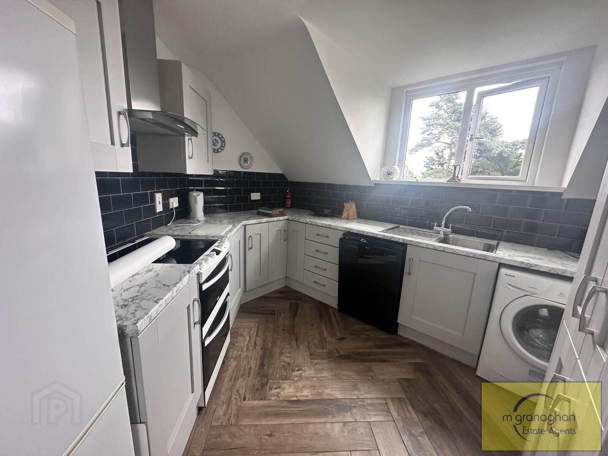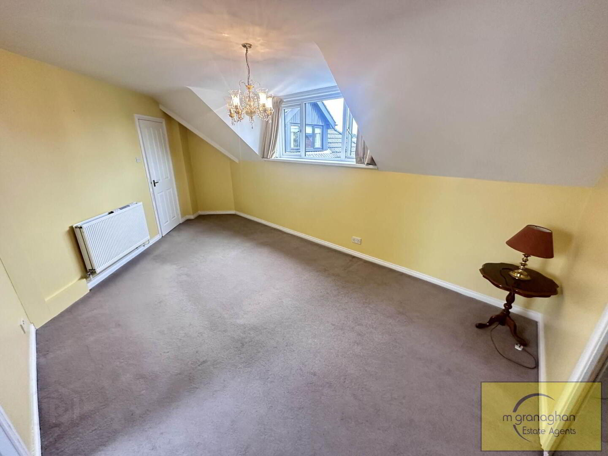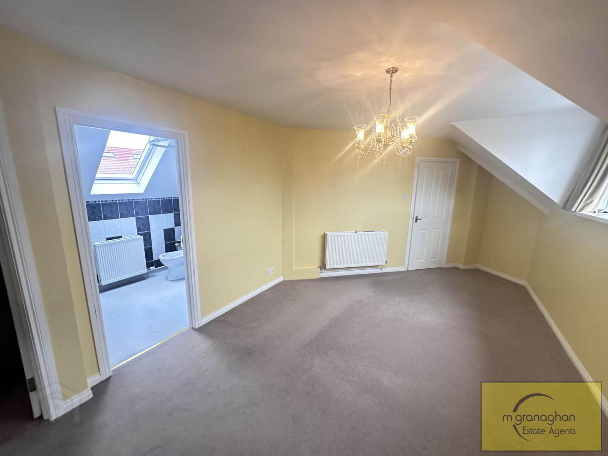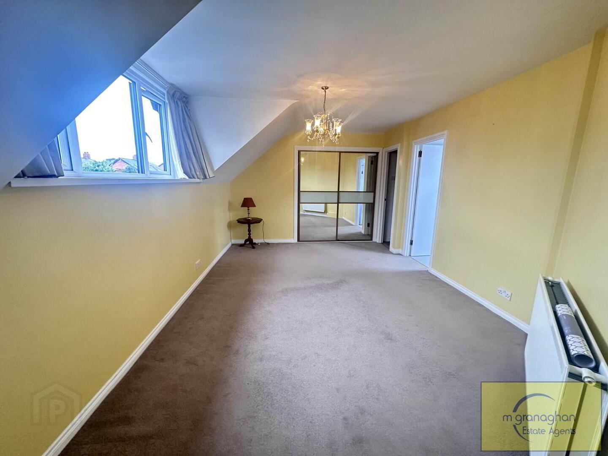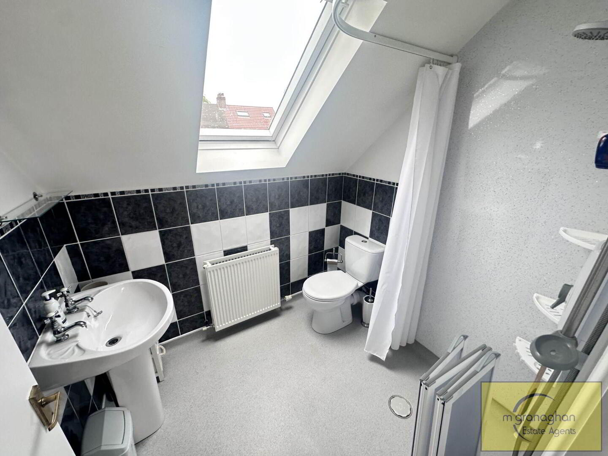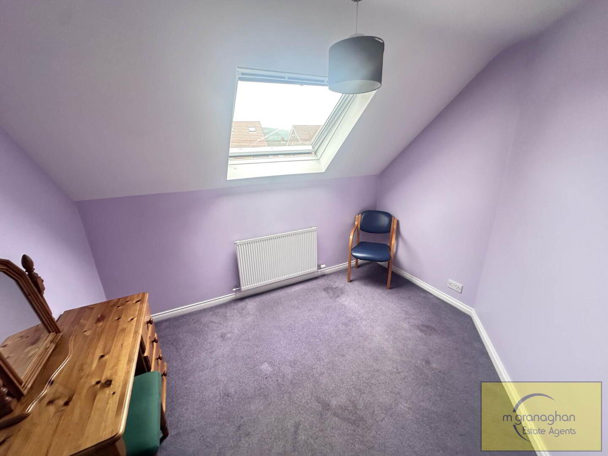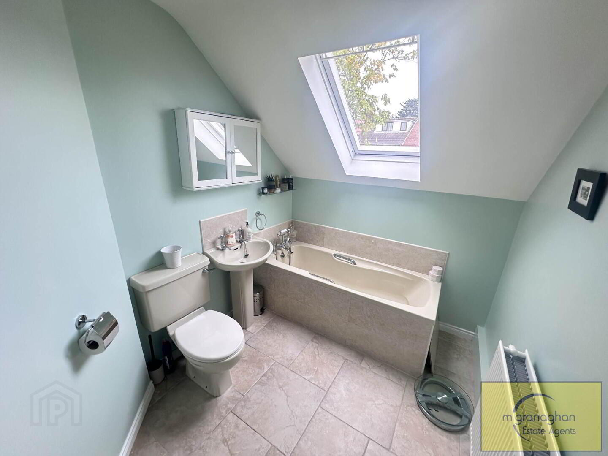Apt 3, Ormonde Park,
Belfast, BT10 0LT
2 Bed Apartment
£1,100 per month
2 Bedrooms
1 Bathroom
1 Reception
Property Overview
Status
To Let
Style
Apartment
Bedrooms
2
Bathrooms
1
Receptions
1
Available From
Now
Property Features
Heating
Gas
Property Financials
Deposit
£1,100
Property Engagement
Views All Time
176
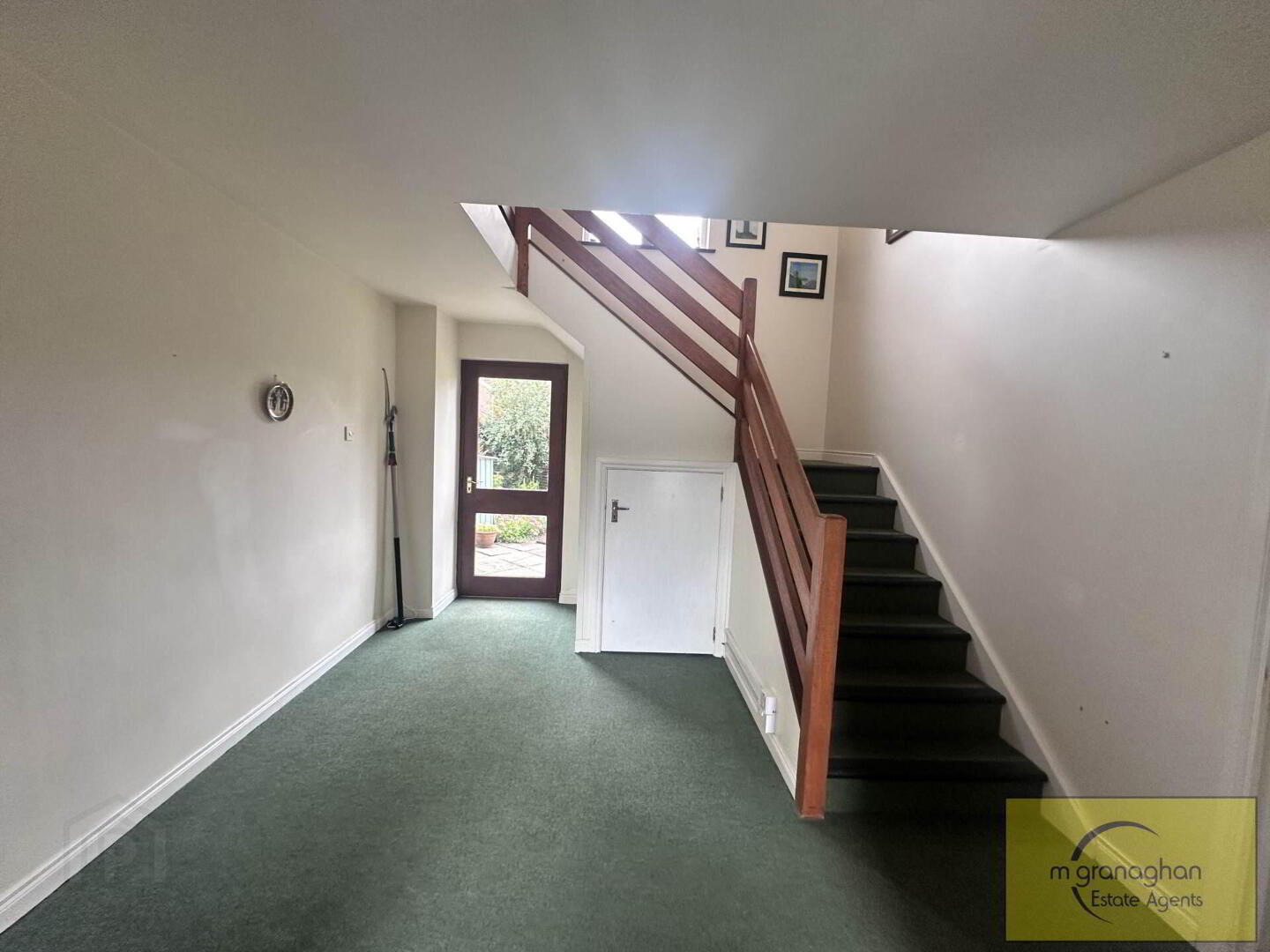
Additional Information
- Excellent Apartment For Rent in Ormonde Park
- Bright and Spacious Lounge
- Modern Fitted Kitchen
- Two Spacious Bedrooms - One with Built In Wardrobes and Ensuite
- White Family Bathroom Suite
- Gas Fired Central Heating
- Upvc Double Glazed Windows
- Located In Sought After Location
- Close to an Array of Amenities
As you step inside, you will be greeted by a spacious and bright living area, perfect for relaxing and entertaining guests. The windows allow plenty of natural light to flood the room, creating a warm and inviting atmosphere.
The property boasts a modern and well- equipped kitchen, complete with all the necessary appliances for your needs. There is ample storage space and worktop area, making meal preparation a breeze. The kitchen also features a dining area, ideal for enjoying your meals with family.
The property comprises of two generously sized bedrooms, offering plenty of space for a double bed and additional furniture. The master bedroom also benefits from an ensuite. There is also a white family bathroom suite, featuring a panel bath, wash basin, and WC.
Located in a desirable area of Belfast, this property is within close proximity to a range of amenities, including shops, restaurants, and schools. The property is also well- connected to public transport links, making it easy to travel around the city and beyond.
Overall, this apartment offers comfortable and convenient living in a sought-after location. Don`t miss out on the opportunity to make this property your home contact us today to arrange a viewing.
TOP FLOOR
Lounge - 21'0" (6.4m) x 17'5" (5.31m)
Feature fire place
Kitchen - 10'7" (3.23m) x 10'4" (3.15m)
Fully fitted kitchen comprising of formica work surfaces, part tile walls, stainless steel extractor fan,, stainless steel sink drainer, ceramic tile floor, plumbed for washing machine
Bedroom (1) - 18'10" (5.74m) x 11'10" (3.61m)
Built in robes, Ensuite
Ensuite - 6'9" (2.06m) x 6'3" (1.91m)
Wet room, low flush W/C, pedestal wash hand basin, part tile walls
Bedroom (2) - 13'2" (4.01m) x 9'7" (2.92m)
Bathroom - 11'1" (3.38m) x 6'10" (2.08m)
White family bathroom suite comprising of panel bath, pedestal wash hand basin, low flsuh W/C, ceramic tile floor
Notice
All photographs are provided for guidance only.
Redress scheme provided by: Property Redress Scheme (PRS013604)
Client Money Protection provided by: TDS Northern Ireland (NI658)


