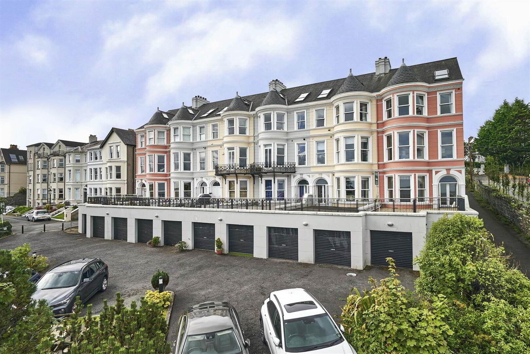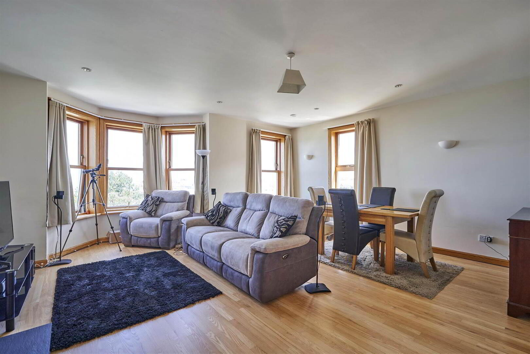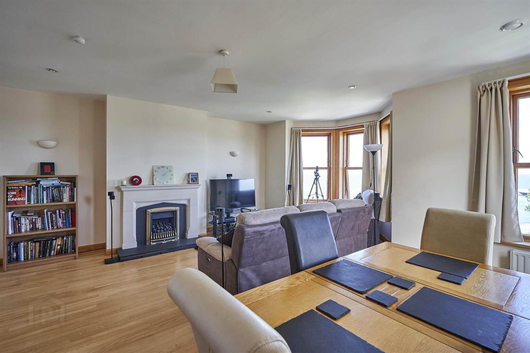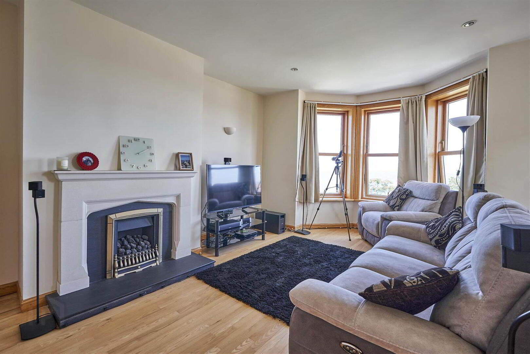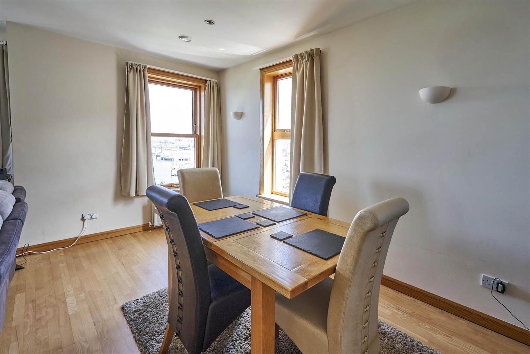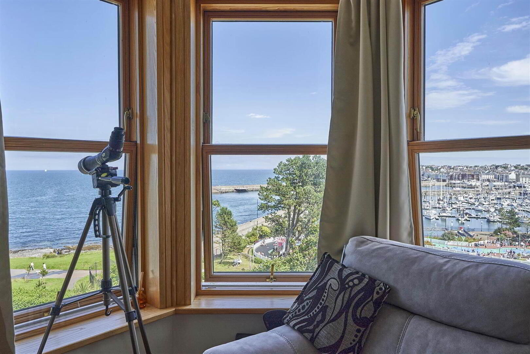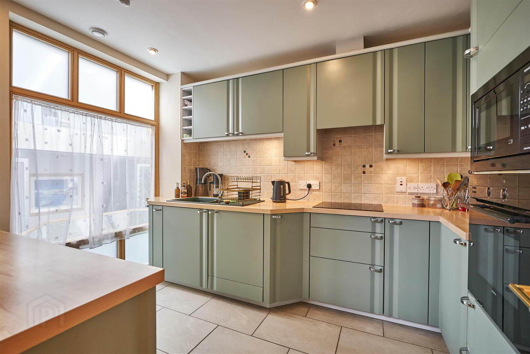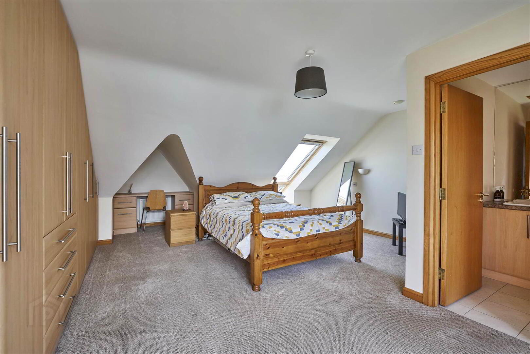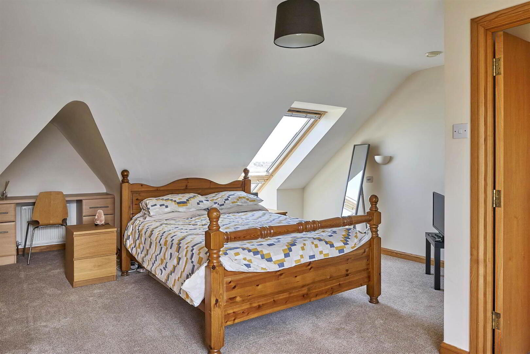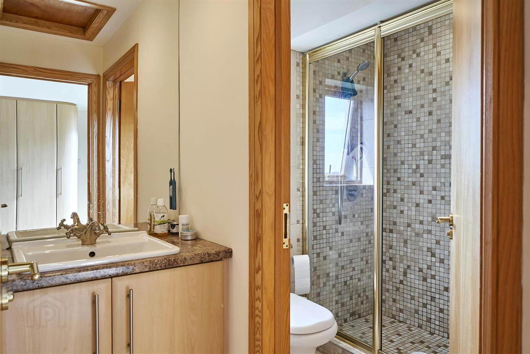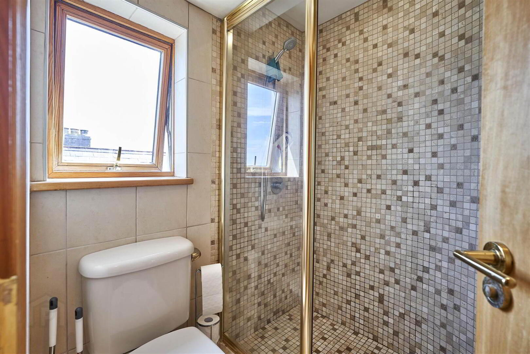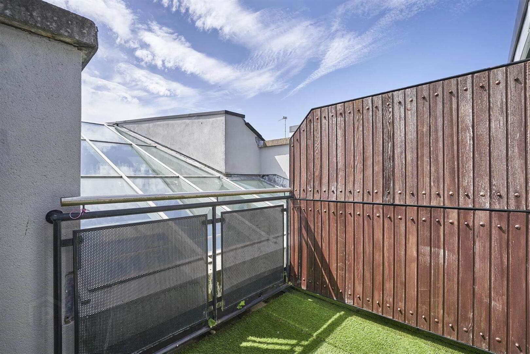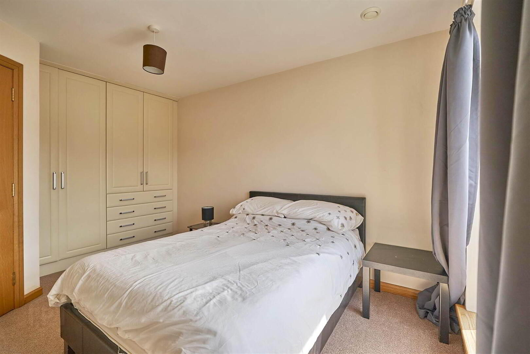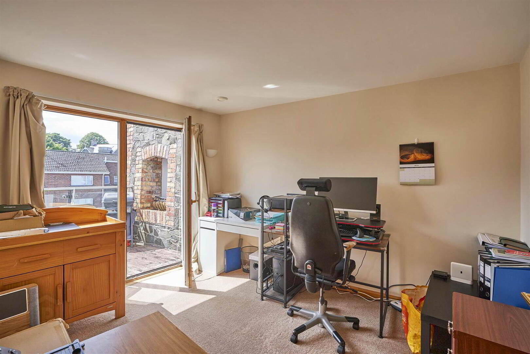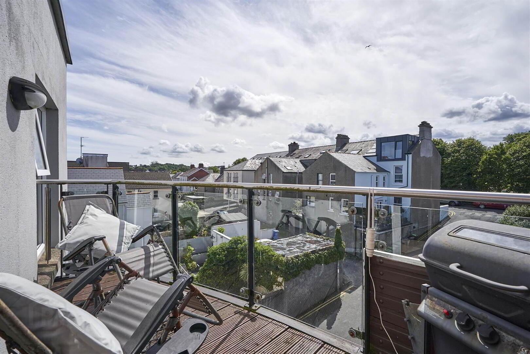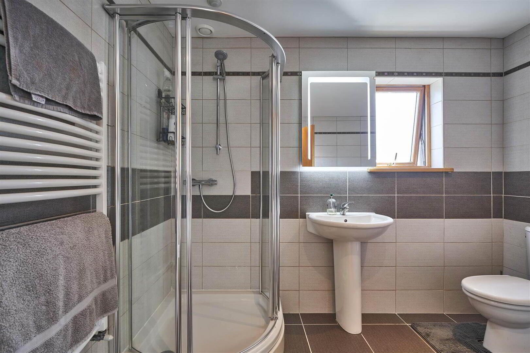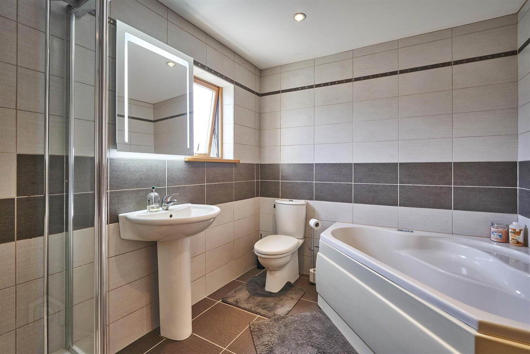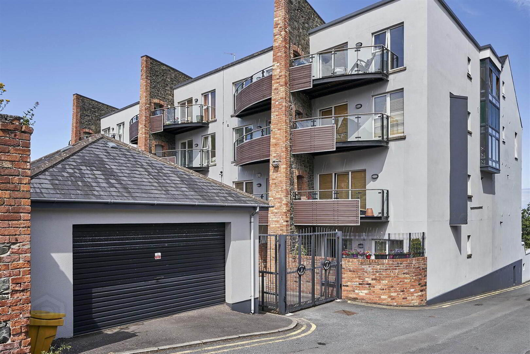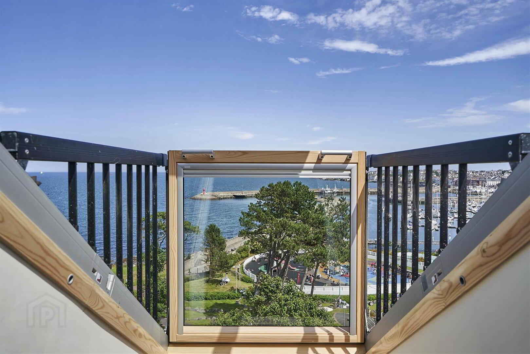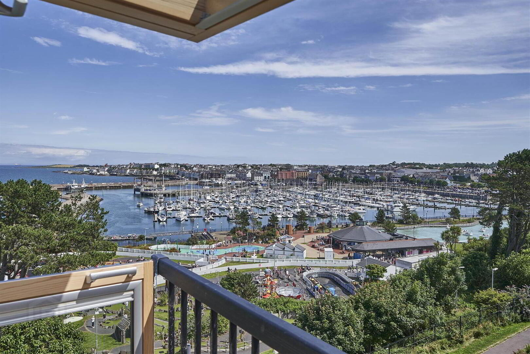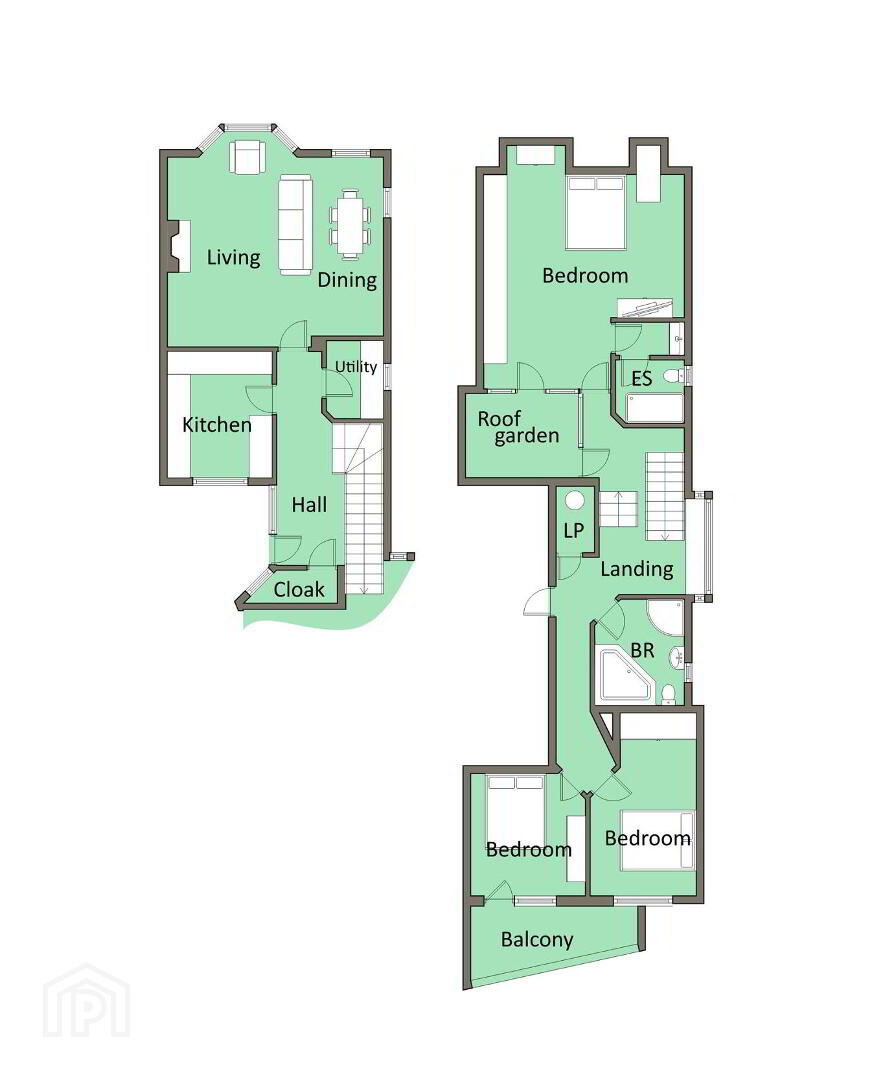Apt 3, Lorelei,
Princetown Road, Bangor, BT20 3TF
3 Bed Duplex Apartment
Offers Over £410,000
3 Bedrooms
1 Reception
Property Overview
Status
For Sale
Style
Duplex Apartment
Bedrooms
3
Receptions
1
Property Features
Tenure
Not Provided
Energy Rating
Heating
Gas
Property Financials
Price
Offers Over £410,000
Stamp Duty
Rates
Not Provided*¹
Typical Mortgage
Legal Calculator
In partnership with Millar McCall Wylie
Property Engagement
Views Last 7 Days
333
Views Last 30 Days
1,247
Views All Time
4,440
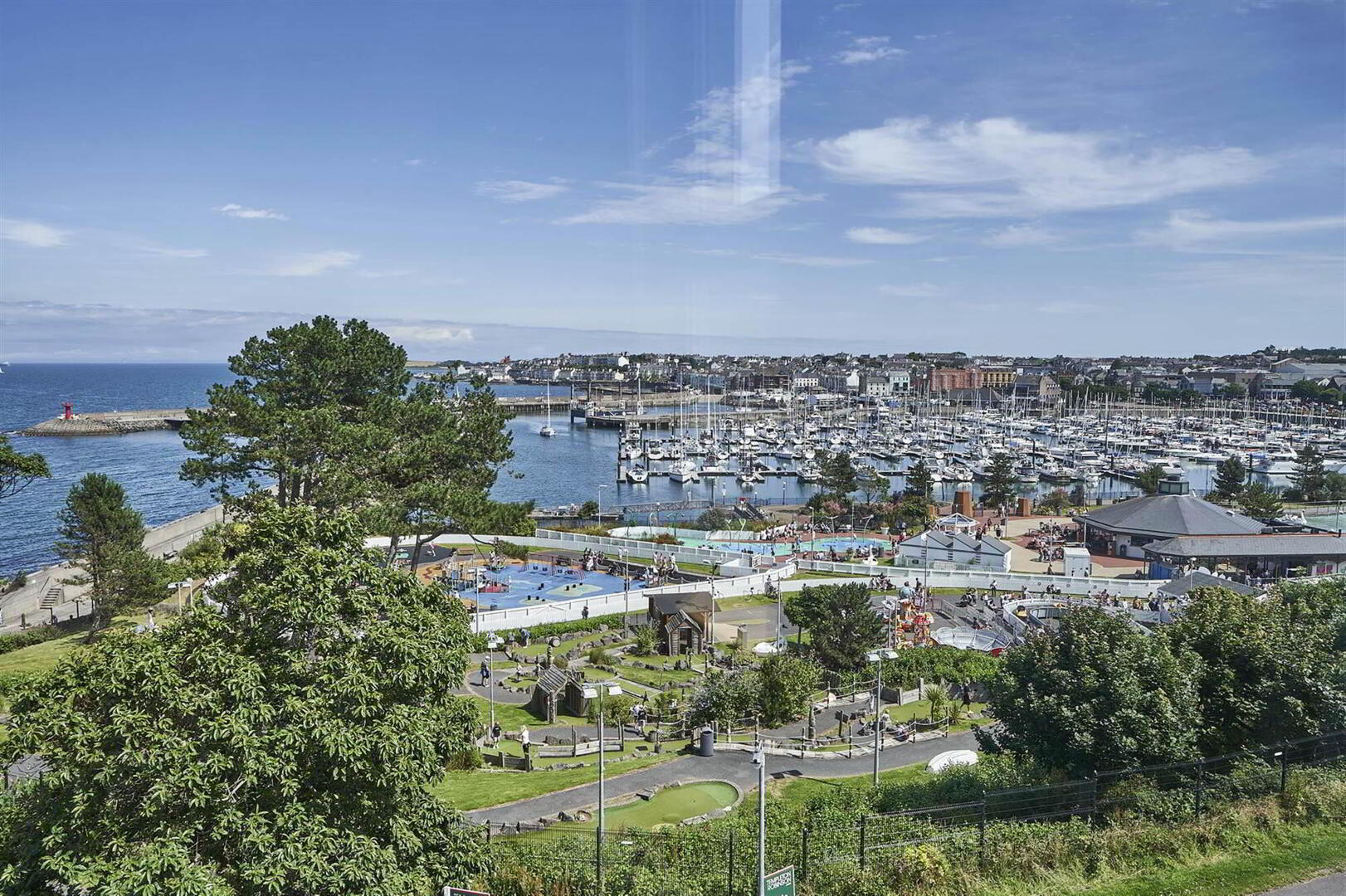
Additional Information
- Luxury Penthouse Apartment over Two Levels
- Superb Presentation Throughout
- Large Living / Dining Room with Uninterrupted Views over Bangor Marina & Beyond
- Luxury, Modern fully fitted Kitchen
- Utility /Laundry Room
- Three Bedrooms - Principal Room with Luxury En Suite, Dressing Area - Velux Balcony with Panoramic Views over Ballyholme Bay
- Roof Terrace on Upper Level & Balcony from Bedroom 3
- Luxury Bathroom with Jacuzzi Bath and Separate Shower Cubicle
- Detached Double Garage
- Secure Entrance and Lift Access
- Popular Coastal Location
- Management Company £200 per month
This penthouse apartment enjoys uninterrupted views over Bangor Marina, Bangor Bay and beyond to Scotland on a clear day, yet enjoys its own access to decked balconies which enjoy a sunny aspect which is perfect for those long sunny evenings! Internally the accommodation is both spacious and well presented, and of particular note would be the master bedroom with en suite, gracious lounge/dining room and communal gardens which enjoy excellent sea views.
With so much on offer we anticipate strong demand, therefore early viewing is highly advised to avoid disappointment,
Second Floor
- ENTRANCE HALL:
- Solid oak wood strip flooring.
- CLOAKROOM:
- LIVING ROOM WITH DINING AREA:
- 6.m x 5.6m (19' 8" x 18' 4")
(into bay window). Stone fireplace with slate hearth, oak wood flooring, fabulous lough views. - MODERN FITTED KITCHEN:
- 3.6m x 2.7m (11' 10" x 8' 10")
Range of high and low level units, wood block effect worktops, single drainer 1.5 bowl sink unit with mixer tap, Siemens oven and built-in microwave, four ring ceramic hob, extractor fan and canopy, part tiled walls, integrated fridge freezer. - UTILITY ROOM:
- Built-in cupboards, Belfast sink unit with mixer tap, plumbed for washing machine, ceramic tiled floor.
Third Floor
- PRINCIPAL BEDROOM:
- 4.7m x 4.5m (15' 5" x 14' 9")
Extensive range of wall to wall built-in wardrobes and lower units, built-in dressing table, access to roof terrace. - ENSUITE SHOWER ROOM:
- Fully tiled built-in double shower cubicle, low flush wc, pedestal wash hand basin, ceramic tiled floor, part tiled walls.
- BEDROOM (2):
- 3.7m x 2.7m (12' 2" x 8' 10")
Extensive range of wall to wall built-in wardrobes and low level drawer units. - BEDROOM (3):
- 3.4m x 2.7m (11' 2" x 8' 10")
Access to balcony. - BATHROOM:
- White suite comprising jacuzzi style bath, low flush wc, fully tiled built-in shower cubicle, heated towel rail, pedestal wash hand basin, ceramic tiled floor, fully tiled walls, gas boiler and pressurised water system.
Outside
- GARAGE:
- 5.8m x 5.7m (19' 0" x 18' 8")
Light and power, electric roller door.
Directions
From Gray's Hill travelling out of Bangor, turn right into Princetown Road (just before the mini roundabout) and Lorelei is on the right hand side.
--------------------------------------------------------MONEY LAUNDERING REGULATIONS:
Intending purchasers will be asked to produce identification documentation and we would ask for your co-operation in order that there will be no delay in agreeing the sale.


