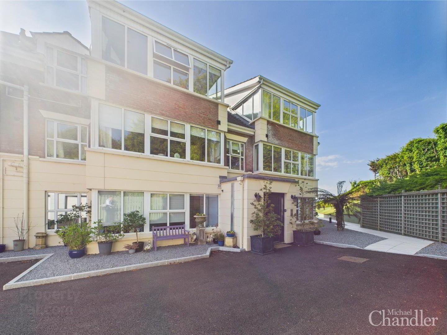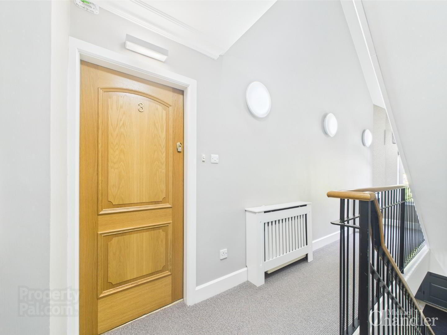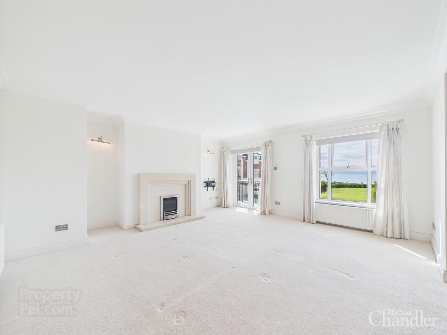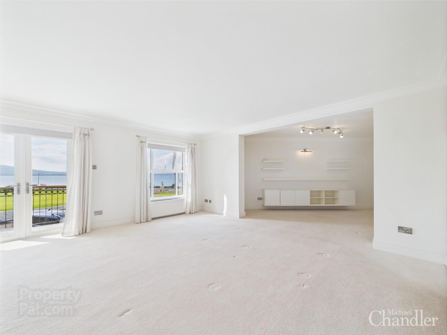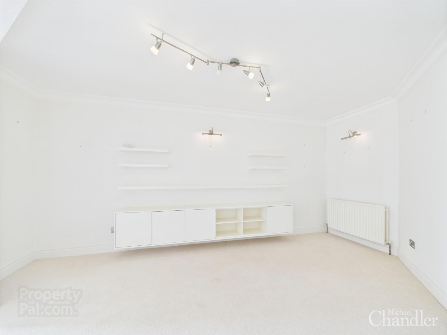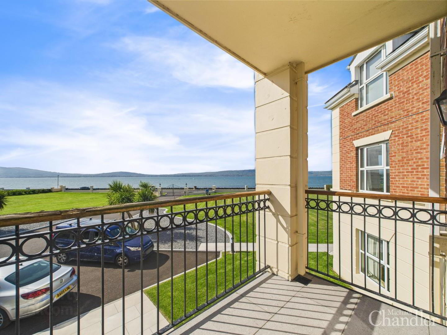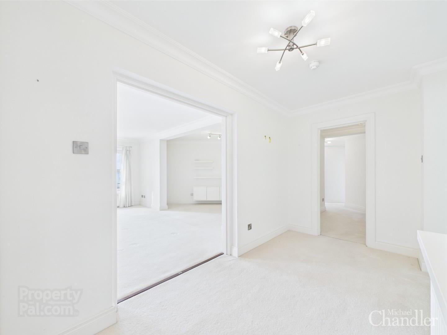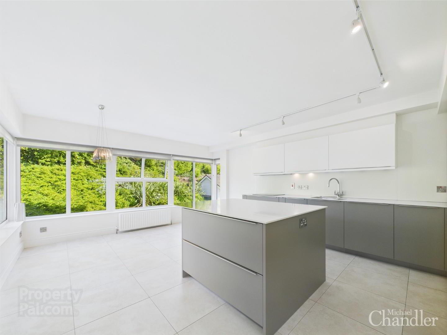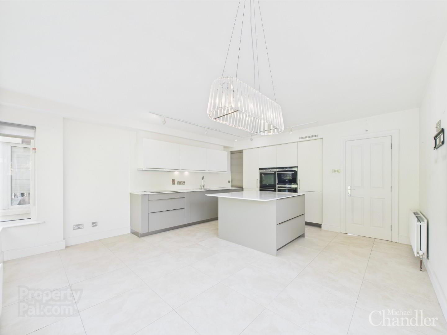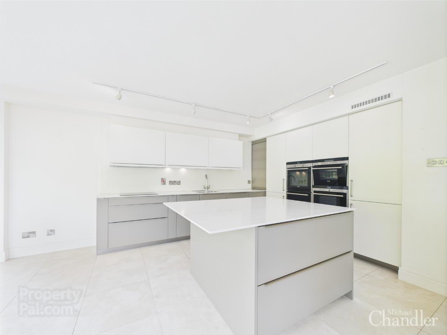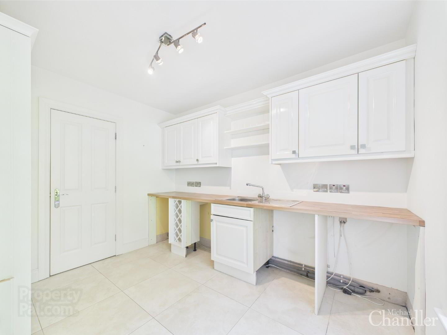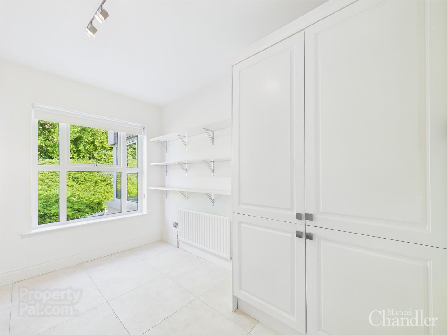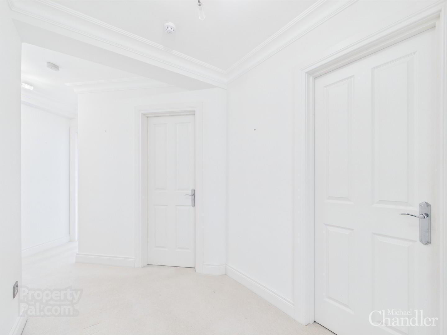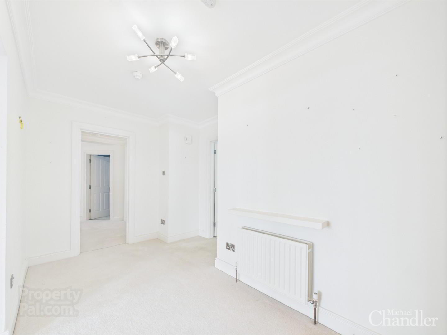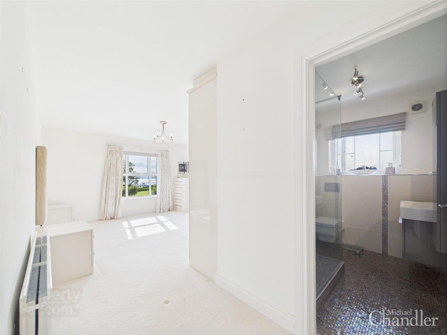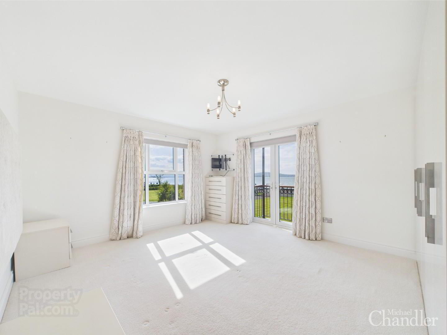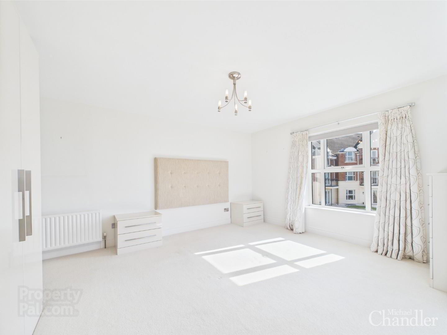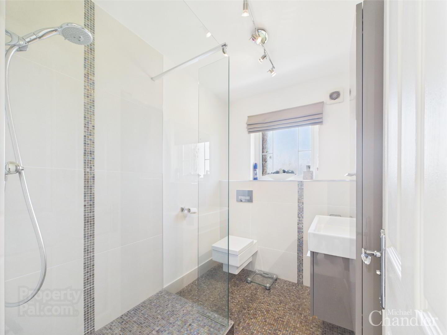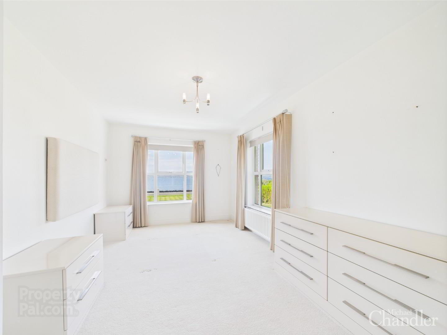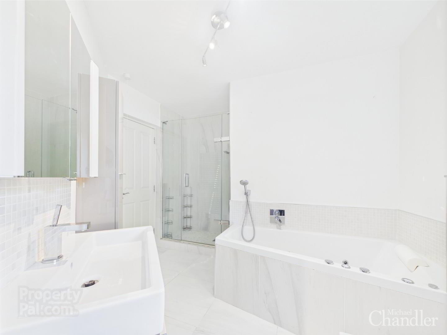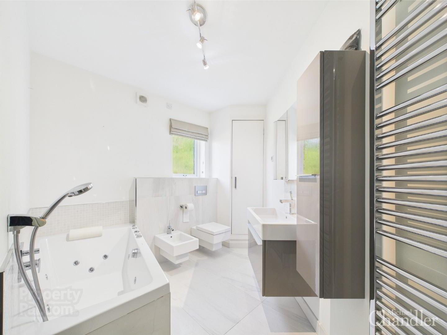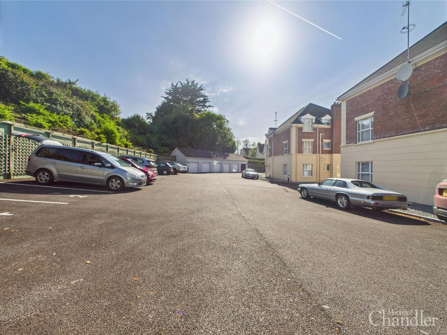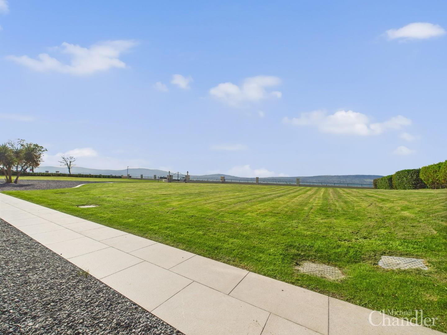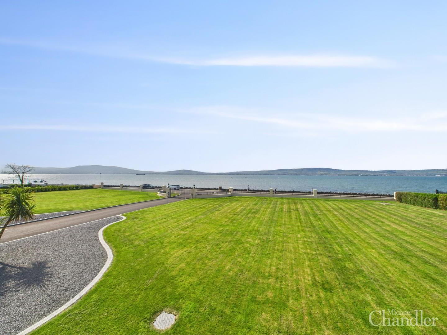Apt 3, Clanbrassil Court,
Holywood, BT18 0EQ
2 Bed Apartment
Sale agreed
2 Bedrooms
2 Bathrooms
2 Receptions
Property Overview
Status
Sale Agreed
Style
Apartment
Bedrooms
2
Bathrooms
2
Receptions
2
Property Features
Tenure
Leasehold
Energy Rating
Property Financials
Price
Last listed at Asking Price £695,000
Rates
Not Provided*¹
Property Engagement
Views Last 7 Days
36
Views Last 30 Days
406
Views All Time
6,066
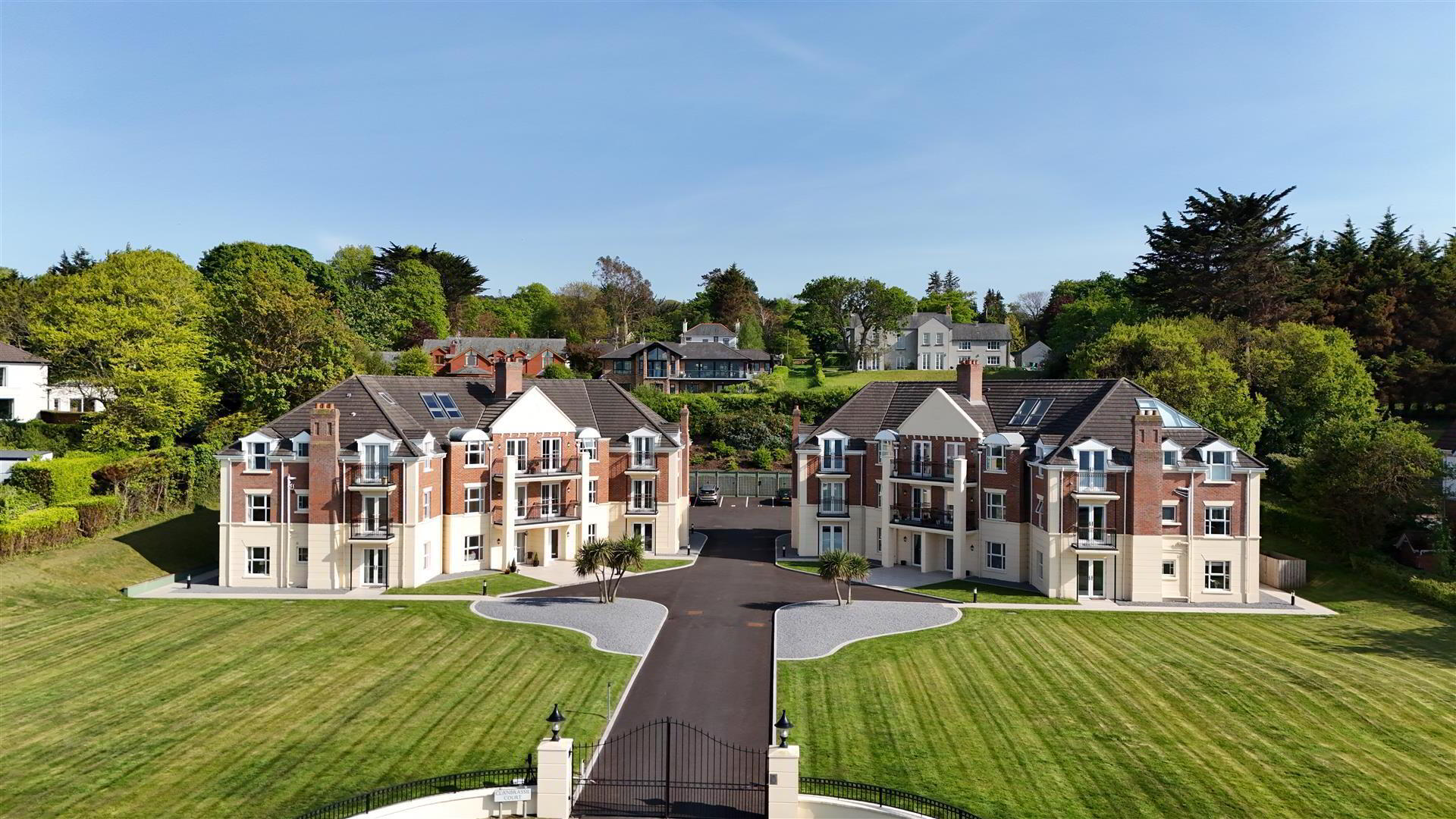
Additional Information
- A fantastic first-floor apartment in an exclusive gated development on Holywood seafront
- Spacious entrance hall with useful built-in storage cupboard
- Bright and spacious living room with a feature fireplace and balcony with views over Belfast Lough
- Adjoining study area perfect for home working/additional living space
- A modern kitchen & dining area with a stylish kitchen island and integrated appliances
- Separate utility room plumbed for white goods and offering additional storage space
- Master bedroom with luxurious en-suite and private balcony overlooking Belfast Lough
- Spacious second double bedroom ideal for guests or family
- Luxury main bathroom with a stylish five-piece suite including a walk-in shower
- Gas fired central heating and double glazed throughout
- Garage
- Beautifully maintained communal garden area with private parking to the rear
- Easy access to beautiful walks along the County Down coastline
- A range of local amenities in Holywood town centre just a short drive away
- In close proximity to Royal North of Ireland Yacht Club and Royal Belfast Golf Club
Welcome to Apartment 3, Clanbrassil Court — an exceptional first-floor residence set within an exclusive, gated development along Holywood’s picturesque seafront. Just a 5-minute drive from the heart of Holywood Town, this spacious two-bedroom apartment offers an elegant blend of modern comfort and timeless charm.
The property comprises a generous and welcoming entrance hall with convenient storage cupboard that leads into a beautifully proportioned living room, complete with a striking feature fireplace. French doors open onto a private balcony with breath taking views over Belfast Lough — the perfect setting to relax or entertain. Adjoining the living room is a versatile study area, ideal for working from home or reading in peace. The contemporary kitchen-dining area is a standout feature, boasting a sleek kitchen island and premium built-in appliances, a separate utility room adds convenience and valuable storage. The master bedroom is a true retreat, featuring a luxurious en-suite and access to a second private balcony, a further spacious double bedroom offers the perfect space for guests whilst the luxury main bathroom is complete with a stylish five piece suite including a walk in shower.
Externally, the apartment enjoys access to a beautifully maintained front garden laid in lawn, with designated parking to the rear of the block for added convenience.
Located on the picturesque Holywood seafront, this home offers access to fantastic coastal walks, a range of local amenities are just a short drive away whilst Royal North of Ireland Yacht Club and Royal Belfast Golf Club are in close proximity.
Your Next Move...
Thinking of selling, it would be a pleasure to offer you a FREE VALUATION of your property.
To arrange a viewing or for further information contact Michael Chandler Estate Agents on 02890 450 550 or email [email protected].
- Entrance Hall 1.91m x 4.09m (6'3 x 13'5)
- Living room 5.21m x 5.16m (17'1 x 16'11)
- Balcony 1 1.47m x 2.74m (4'10 x 9'0)
- Study 5.28m x 3.61m (17'4 x 11'10)
- Kitchen / Dining Area 5.03m x 4.60m (16'6 x 15'1)
- Hallway 1.85m x 2.18m (6'1 x 7'2)
- Master Bedroom 6.58m x 3.99m (21'7 x 13'1)
- Balcony 2 2.01m x 0.91m (6'7 x 3'0)
- En-Suite 2.26m x 1.80m (7'5 x 5'11)
- Bedroom 2 5.05m x 3.10m (16'7 x 10'2)
- Bathroom 3.00m x 2.57m (9'10 x 8'5)
- Utility Room 3.30m x 2.67m (10'10 x 8'9)
- Garage

Click here to view the 3D tour

