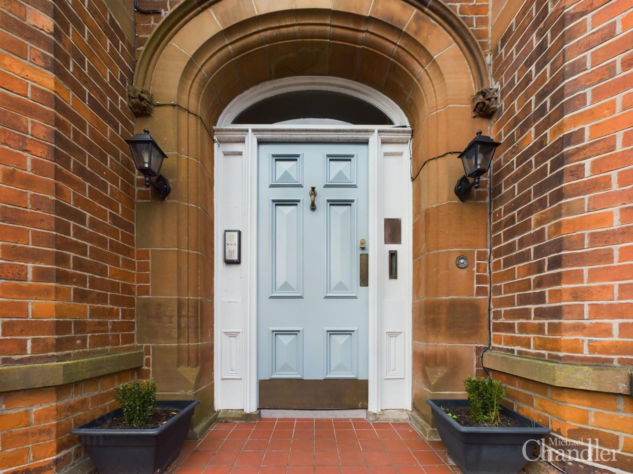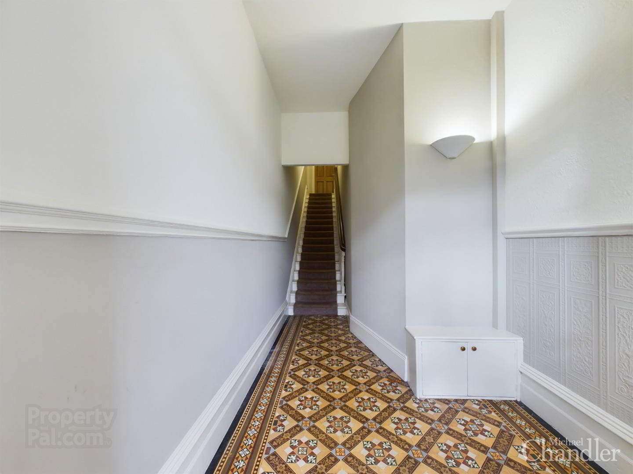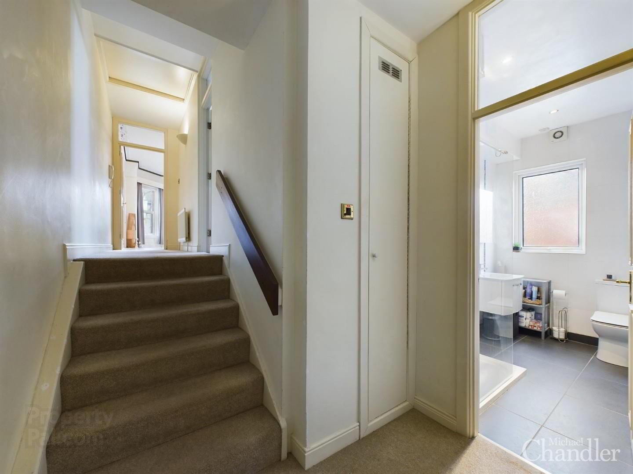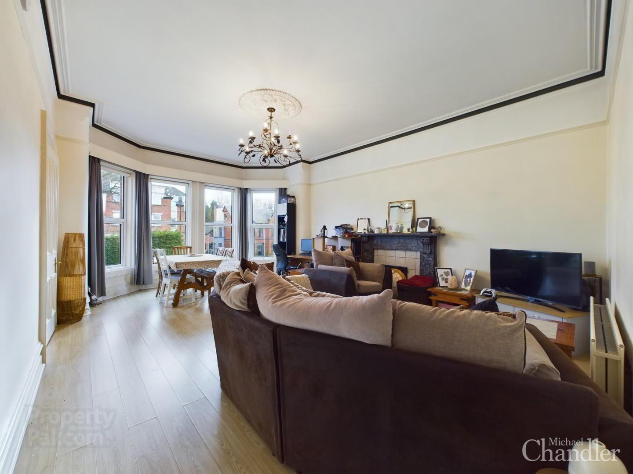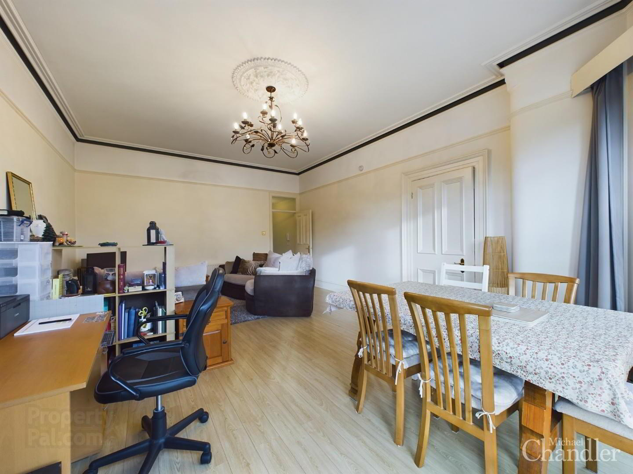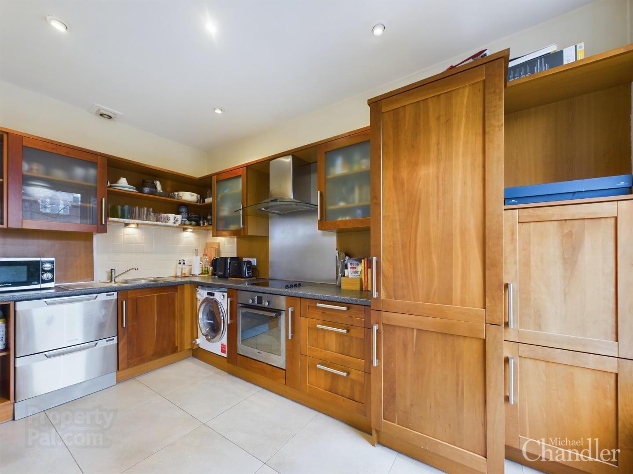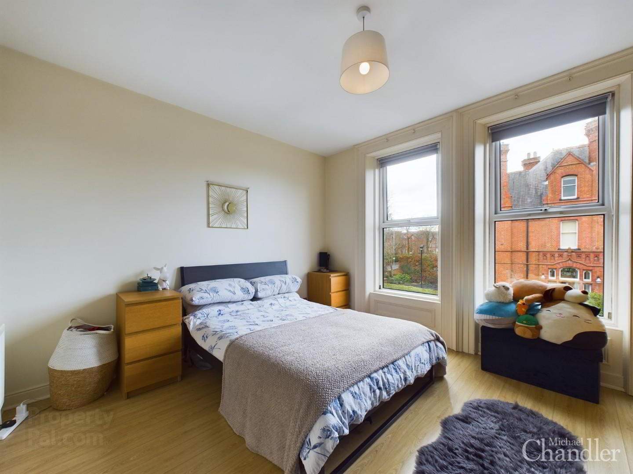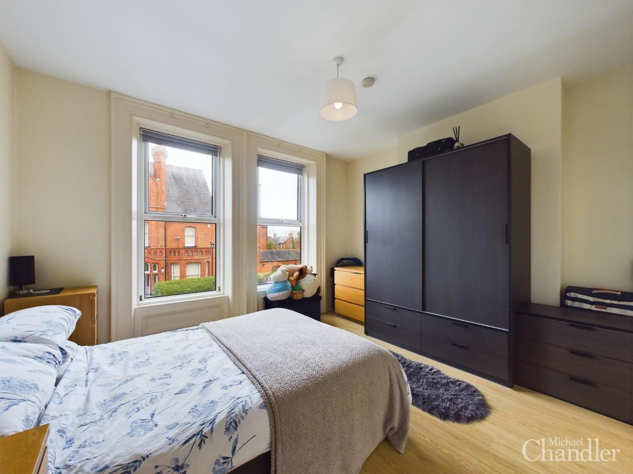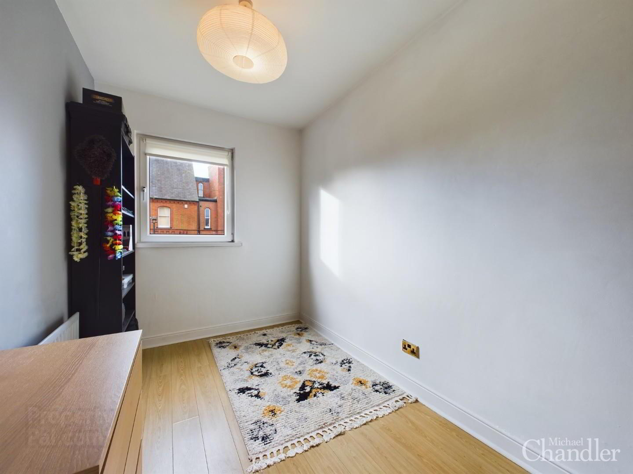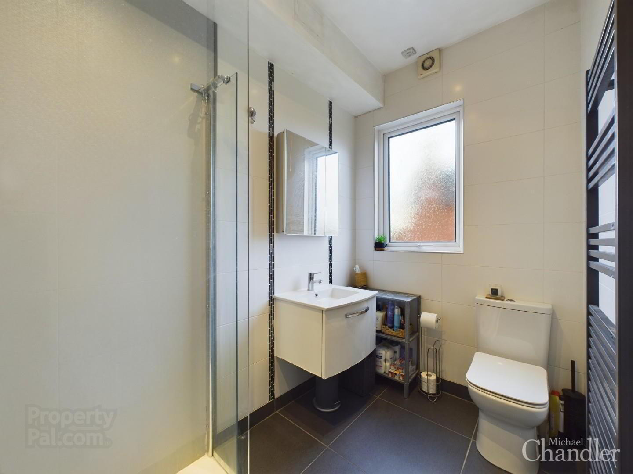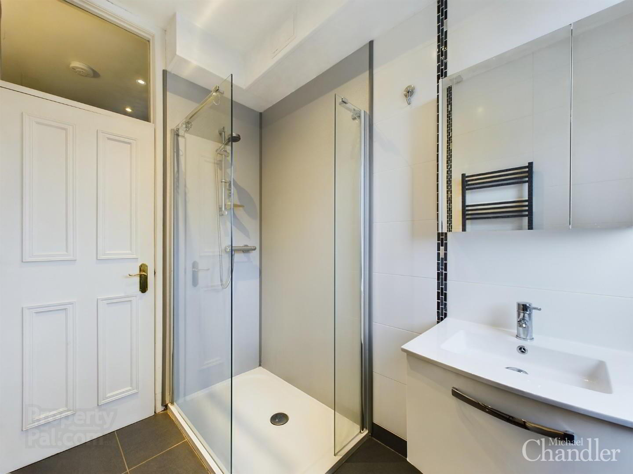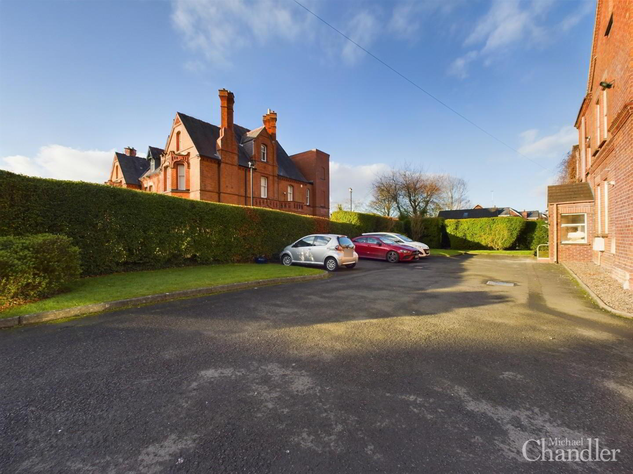Apt 3 Brooklands Court, 1-3 Annadale Avenue,
Belfast, BT7 3JH
2 Bed Apartment
Sale agreed
2 Bedrooms
1 Bathroom
1 Reception
Property Overview
Status
Sale Agreed
Style
Apartment
Bedrooms
2
Bathrooms
1
Receptions
1
Property Features
Tenure
Leasehold
Energy Rating
Property Financials
Price
Last listed at Asking Price £210,000
Rates
Not Provided*¹
Property Engagement
Views Last 7 Days
70
Views Last 30 Days
301
Views All Time
5,614
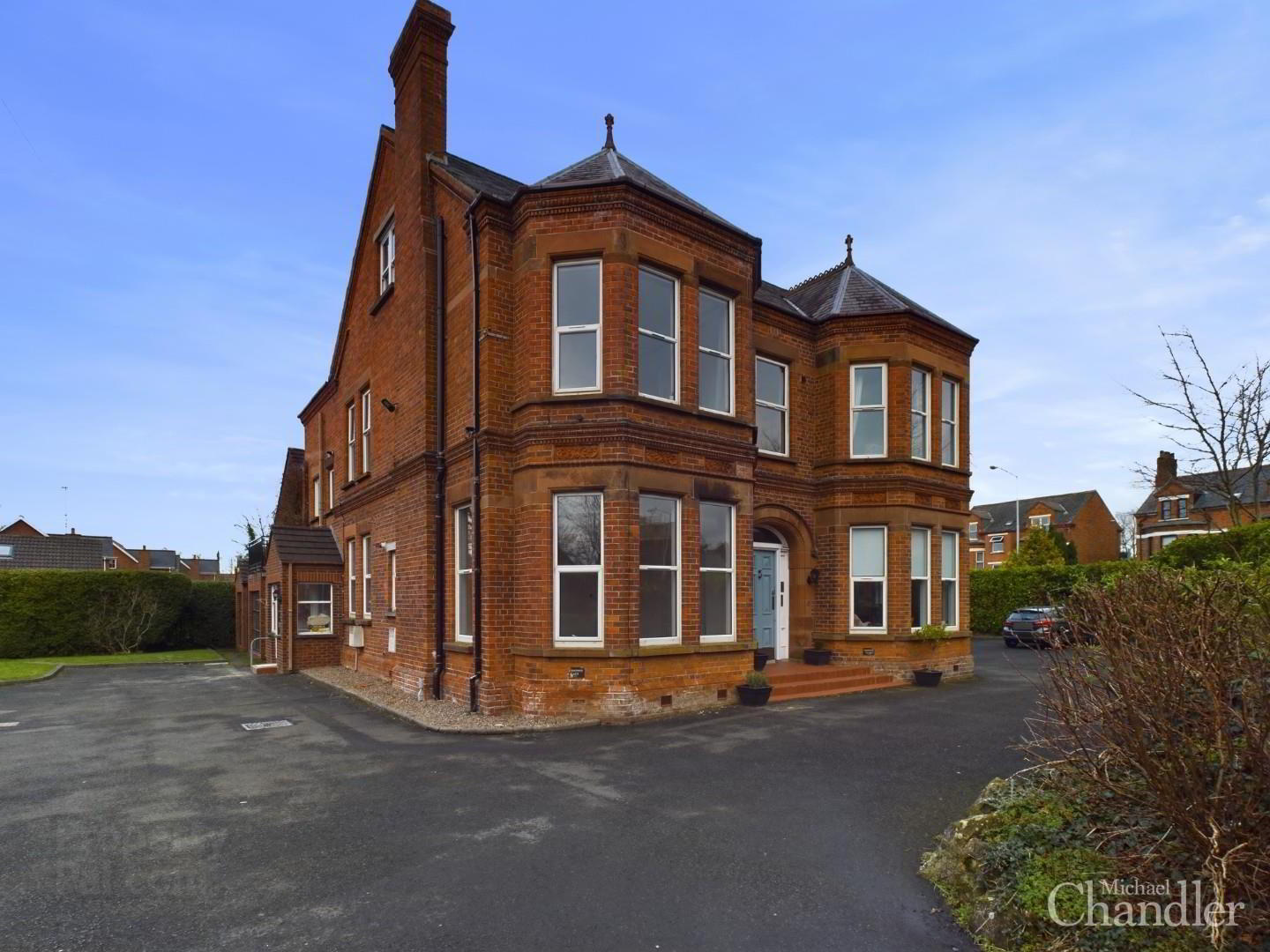
Features
- A fabulous first floor, split-level apartment situated in an excellent location in South Belfast
- A beautiful mix of original Victorian features and modern upgrades
- Welcoming entrance hall with cloak space and storage
- Impressive living and dining area with a beautiful bay window and a feature fireplace
- Modern solid wood kitchen with good storage and integrated appliances
- Two well proportioned double bedrooms
- Modern shower room complete with a three piece suite
- Gas fired central heating and fully double glazed
- Chain free and ready to move into
- Attractive building with an abundance of parking for residents and guests
- Outstanding location at the top of the Annadale Embankment and close to the Ormeau Road
- Excellent transport links to Belfast city centre and a wide range of amenities just a short walk away
This luxury split-level two bedroom apartment is located at the top of the Annadale Embankment, close to the Ormeau Road and Forestside. It is seriously impressive both internally and externally and the chain free situation will suit those wanting a stress free purchase, whether it be a first time buy, an investment or a downsize. The apartment is perfectly presented and is ready for the lucky purchaser to move straight in!
The apartment comprises a welcoming entrance hall with storage space, a very spacious living/dining area with high ceilings, a beautiful bay window and a feature fireplace, a modern solid wood kitchen with built in appliances and great storage, two double bedrooms and a modern shower room complete with a three piece suite.
Outside, there is an abundance of parking available for residents and guests whilst the communal garden area provides a sense of space, privacy and a relaxing location to live.
A fantastic range of local amenities including Forestside shopping centre, Ormeau Park, Kingspan Rugby Ground and plenty of bars, restaurants and coffee shops are just a short walk away. Excellent transport links into Belfast City Centre are literally on your doorstep.
Your Next Move...
Thinking of selling, it would be a pleasure to offer you a FREE VALUATION of your property.
Mortgage advice is also available from our in-house Mortgage Advisor, you can find out how much you can borrow within minutes instead of waiting weeks to go through your high street bank for a decision.
To arrange a viewing or for further information contact Michael Chandler Estate Agents on 02890 450 550 or email [email protected]
- Entrance Hall
- Hallway 1.04m x 3.45m (3'5 x 11'4)
- Living / Dining Room 4.65m x 6.73m (15'3 x 22'1)
- Kitchen 2.08m x 3.94m (6'10 x 12'11)
- Bedroom 1 3.48m x 4.01m (11'5 x 13'2)
- Bedroom 2 3.61m x 2.26m (11'10 x 7'5)
- Bathroom 2.64m x 1.57m (8'8 x 5'2)
- Michael Chandler Estate Agents have endeavoured to prepare these sales particulars as accurately and reliably as possible for the guidance of intending purchasers or lessees. These particulars are given for general guidance only and do not constitute any part of an offer or contract. The seller and agents do not give any warranty in relation to the property/ site. We would recommend that all information contained in this brochure is verified by yourself or your professional advisors. Services, fittings and equipment referred to in the sales details have not been tested and no warranty is given to their condition. All measurements contained within this brochure are approximate. Site sizes are approximate and have not been verified.

Click here to view the 3D tour

