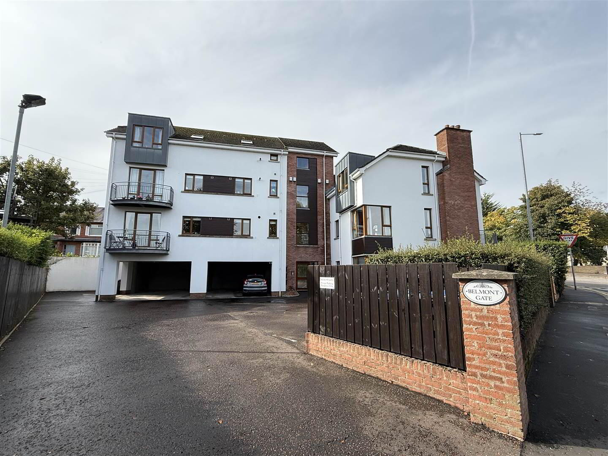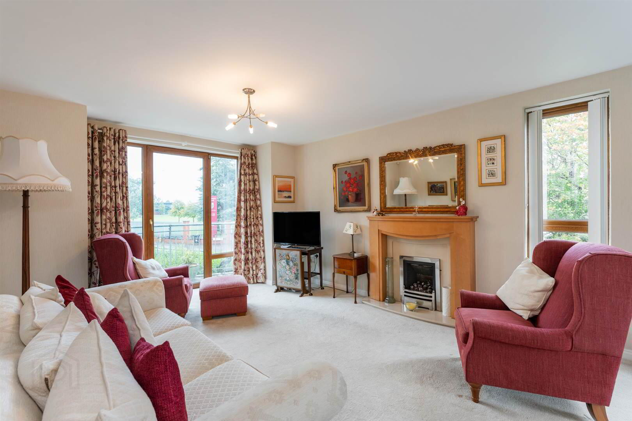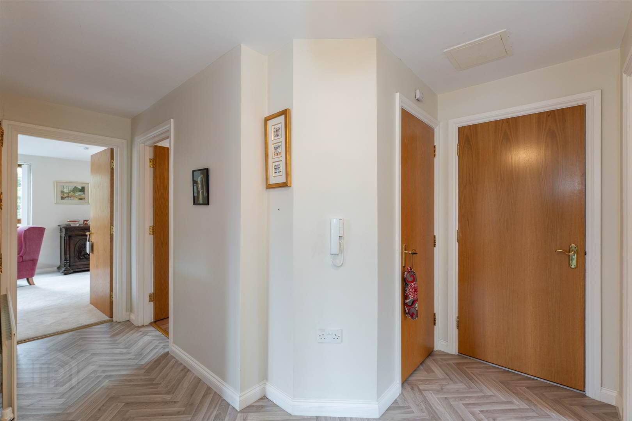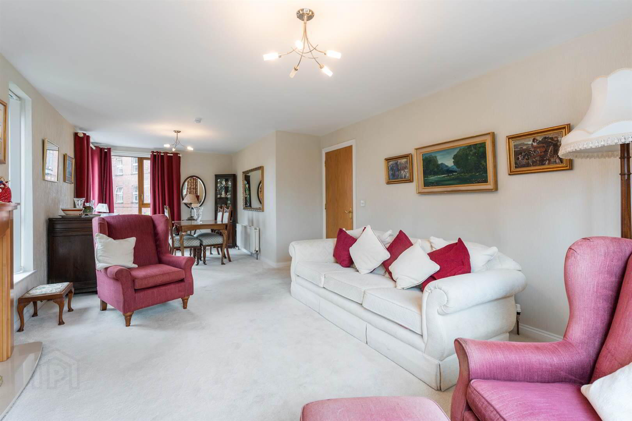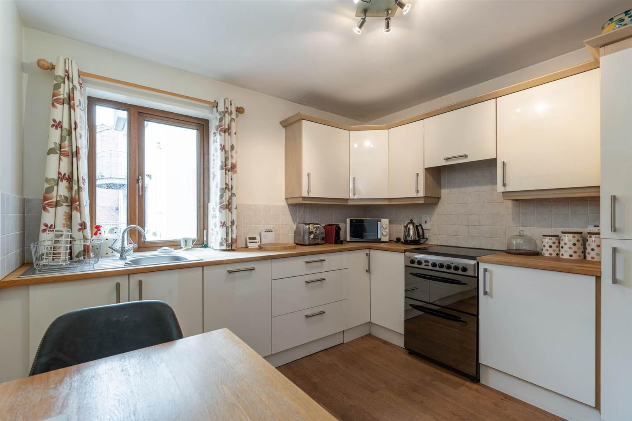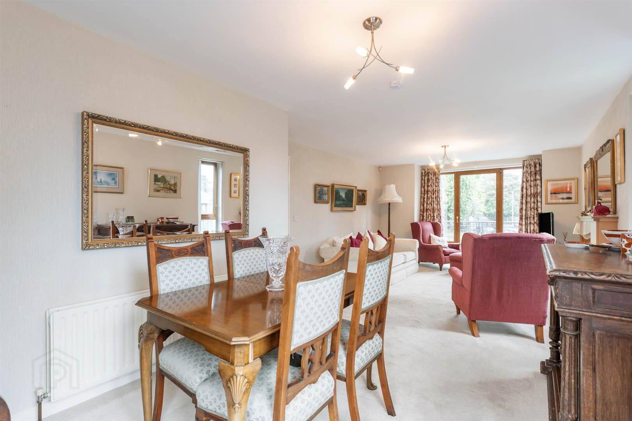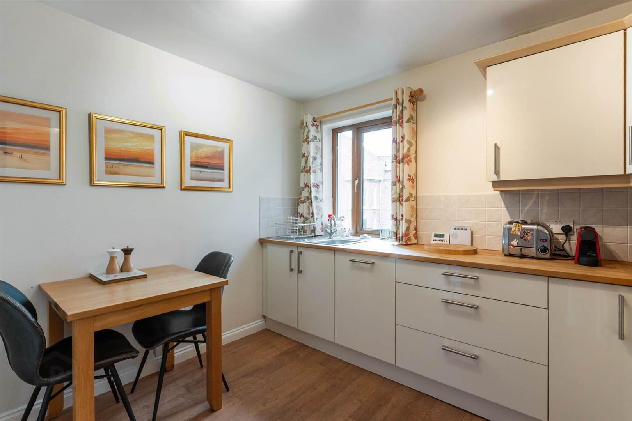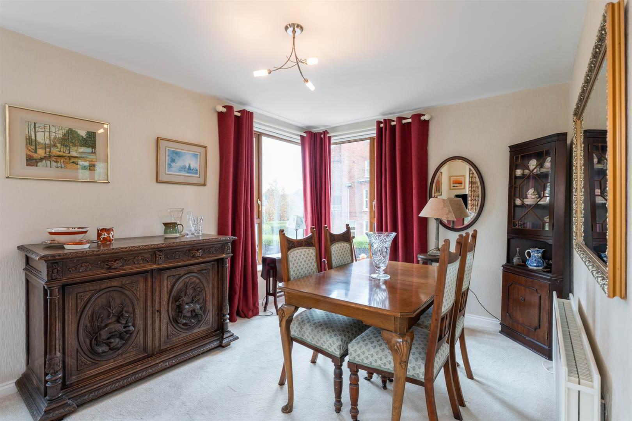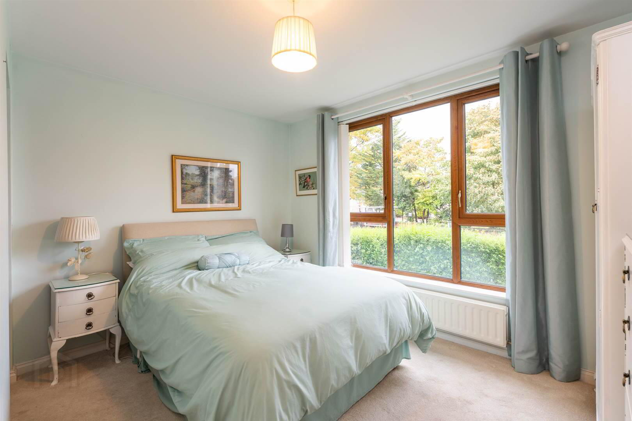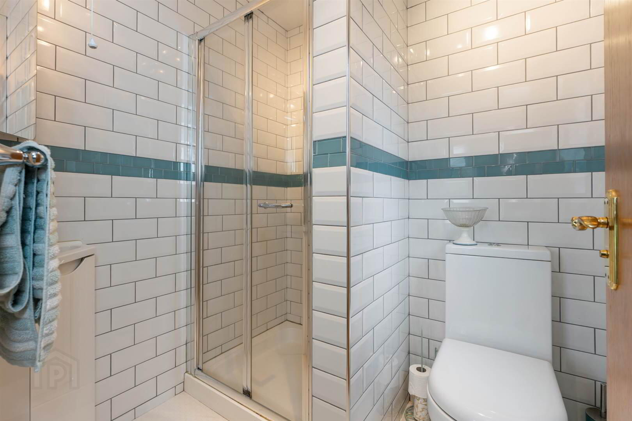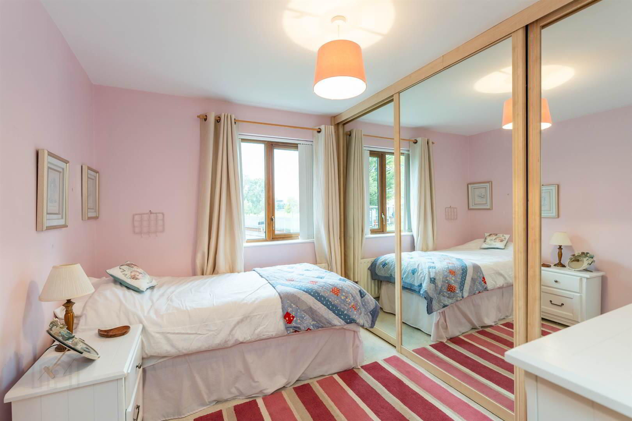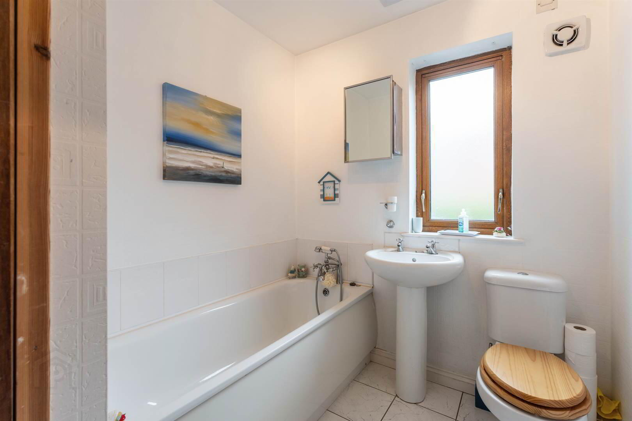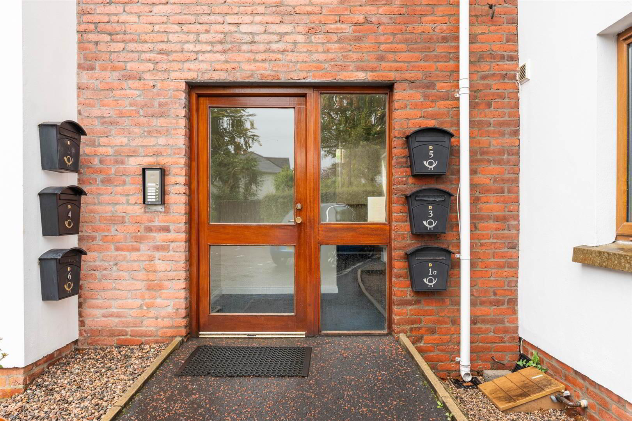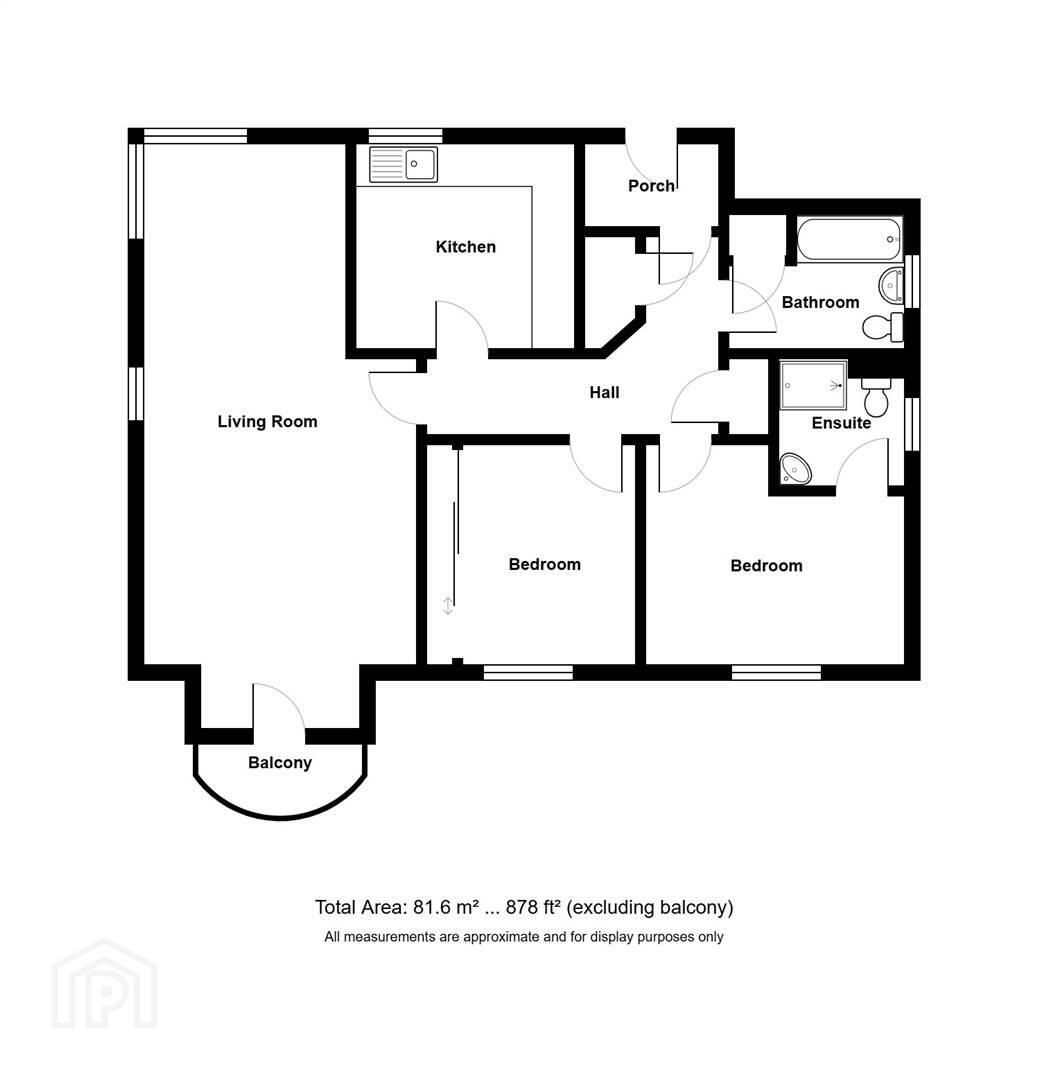Apt 3 Belmont Gate, 1 Wandsworth Road,
East Belfast, Belfast, BT4 3LS
2 Bed Apartment
Offers Over £215,000
2 Bedrooms
1 Reception
Property Overview
Status
For Sale
Style
Apartment
Bedrooms
2
Receptions
1
Property Features
Tenure
Leasehold
Energy Rating
Heating
Gas
Broadband Speed
*³
Property Financials
Price
Offers Over £215,000
Stamp Duty
Rates
£1,343.02 pa*¹
Typical Mortgage
Legal Calculator
In partnership with Millar McCall Wylie
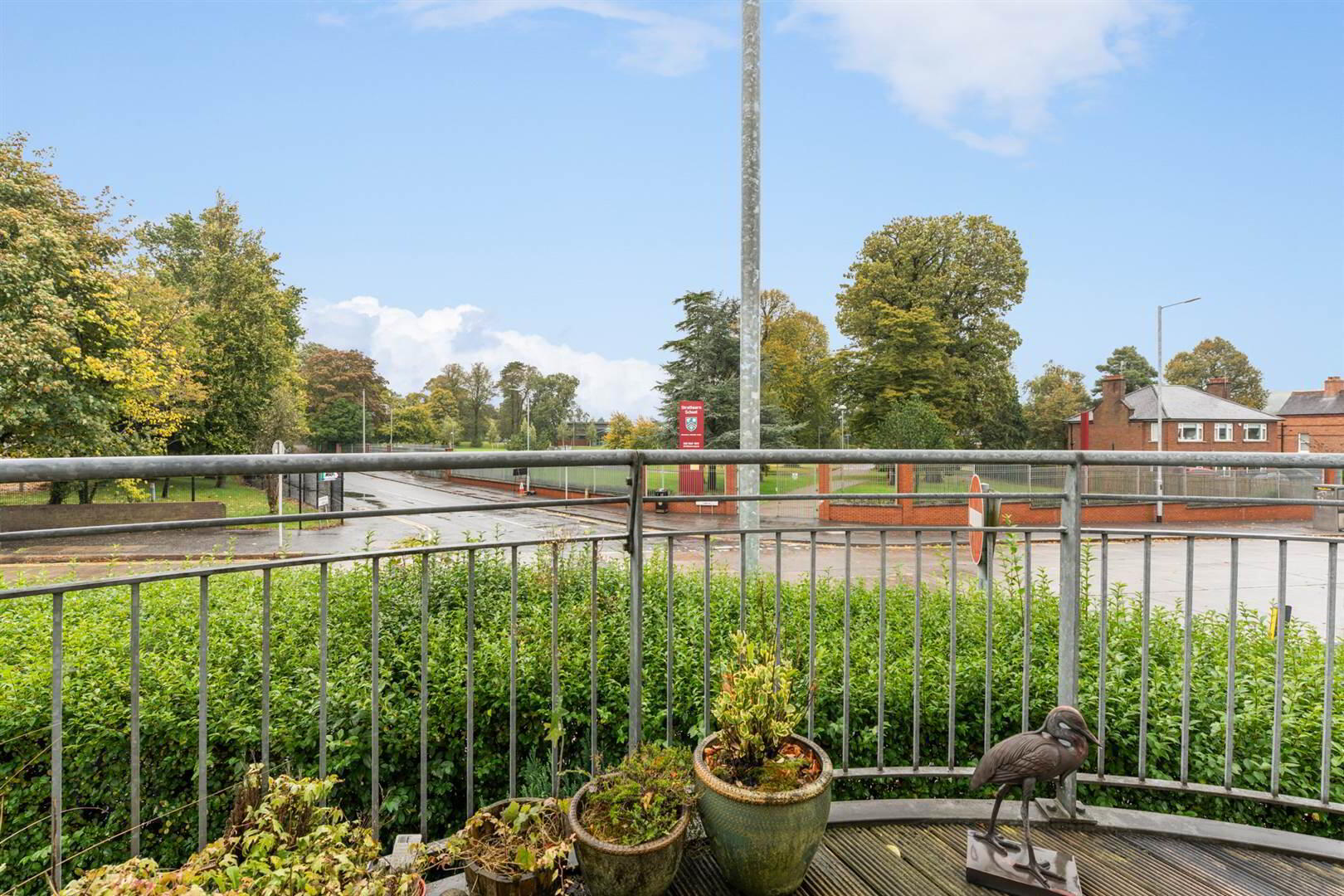
Additional Information
- The facts you need to know...
- Bright and spacious first floor luxury apartment
- Set in one of East Belfast's most sought after locations with an ease of access to local amenities
- Living room open to dining room, access to a private balcony and views towards the Belmont Road
- Modern kitchen with casual dining
- Two bedrooms, main with ensuite shower room
- Bathroom including a utility cupboard
- Oak effect PVC double glazing
- Gas fired central heating
- Private parking for one car
- Lift access to all floors
- Only a short stroll from Belmont Village
- Belfast City Centre is accessible by road or by public transport
"A bright and spacious first floor apartment in the heart of Belmont, offering comfortable, low-maintenance living in a highly sought-after location.
Featuring a generous open-plan living / dining area with access to a balcony, modern kitchen, two bedrooms (main with en suite), and modern bathroom, this well-presented apartment is perfect for professionals, first-time buyers, or those looking to downsize.
Set within a quiet, well-maintained development with secure entry and allocated parking, and just a short stroll from the shops, cafés, and transport links of both Belmont and Ballyhackamore"
.
Ground Floor
- Glazed door to:
- COMMUNAL ENTRANCE HALL
- Lift access to each floor plus stairs.
First Floor
- Solid door to:
- APARTMENT THREE
- ENTRANCE PORCH:
- Open hanging space.
- ENTRANCE HALL:
- Hotpress with shelving plus additional storage hanging. Oil fired central heating boiler.
- BRIGHT AND SPACIOUS LIVING ROOM OPEN TO DINING
- 8.03m x 3.84m (26' 4" x 12' 7")
Double glazed door accessing balcony overlooking the Belmont Road. Fireplace with wooden surround, stone inset and hearth, gas fire. Feature south facing corner window. - MODERN KITCHEN WITH CASUAL DINING AREA
- 3.07m x 2.84m (10' 1" x 9' 4")
Range of high and low level cupboards, wood worktop, single drainer stainless steel sink unit with mixer tap, space for cooker, integrated fridge and freezer, dishwasher, part tiled walls. - BEDROOM (1):
- 3.66m x 3.2m (12' 0" x 10' 6")
- ENSUITE SHOWER ROOM:
- 1.8m x 1.45m (5' 11" x 4' 9")
Fully tiled shower cubicle, electric shower, low flush wc, corner wash hand basin with mixer tap and cupboard below, fully tiled walls. - BEDROOM (2):
- 3.18m x 2.36m (10' 5" x 7' 9")
Plus extensive range of built-in wardrobes. Sliding mirrored doors. - BATHROOM:
- 2.44m x 1.91m (8' 0" x 6' 3")
White suite comprising panelled bath with mixer tap, low flush wc, pedestal wash hand basin, part tiled walls, utility cupboard, plumbed for washing machine, plus shelving.
Outside
- Private parking for one car plus visitor’s space, communal bin storage.
Directions
Travelling from the Campbell roundabout towards Belmont Village, Belmont Gate is located on the corner of Wandsworth Road on your left. Wandsworth Road is a one way system. Take the next left into Wandsworth Gardens, at the end of the road turn left into Campbell Park Avenue at the junction, turn left and Belmont Gate is on your left.


