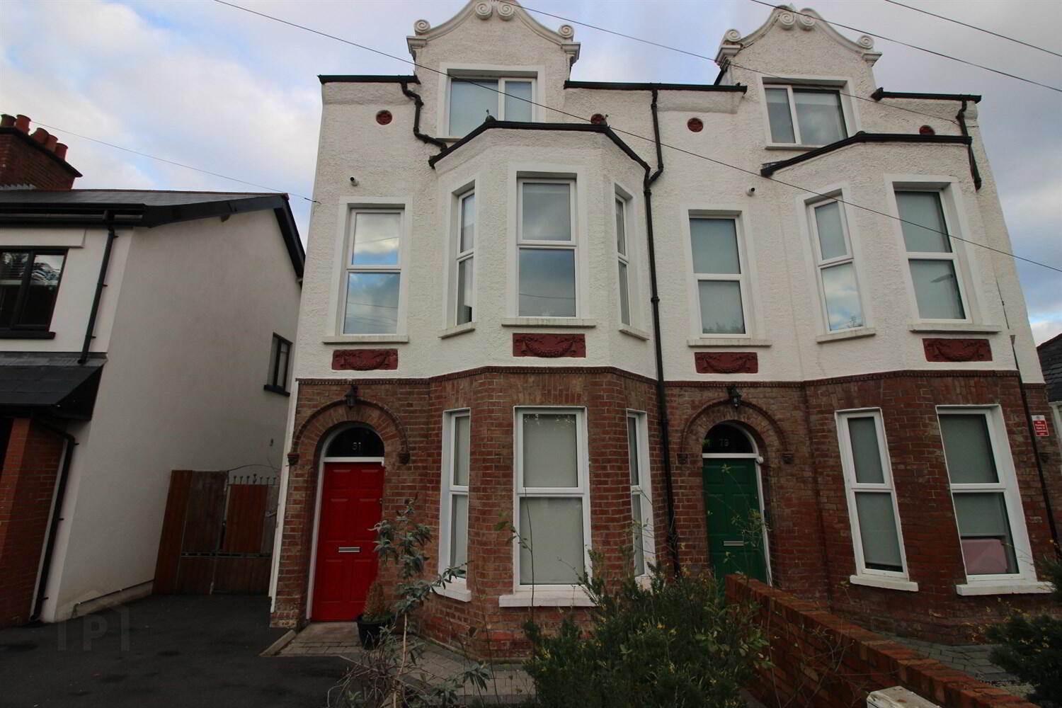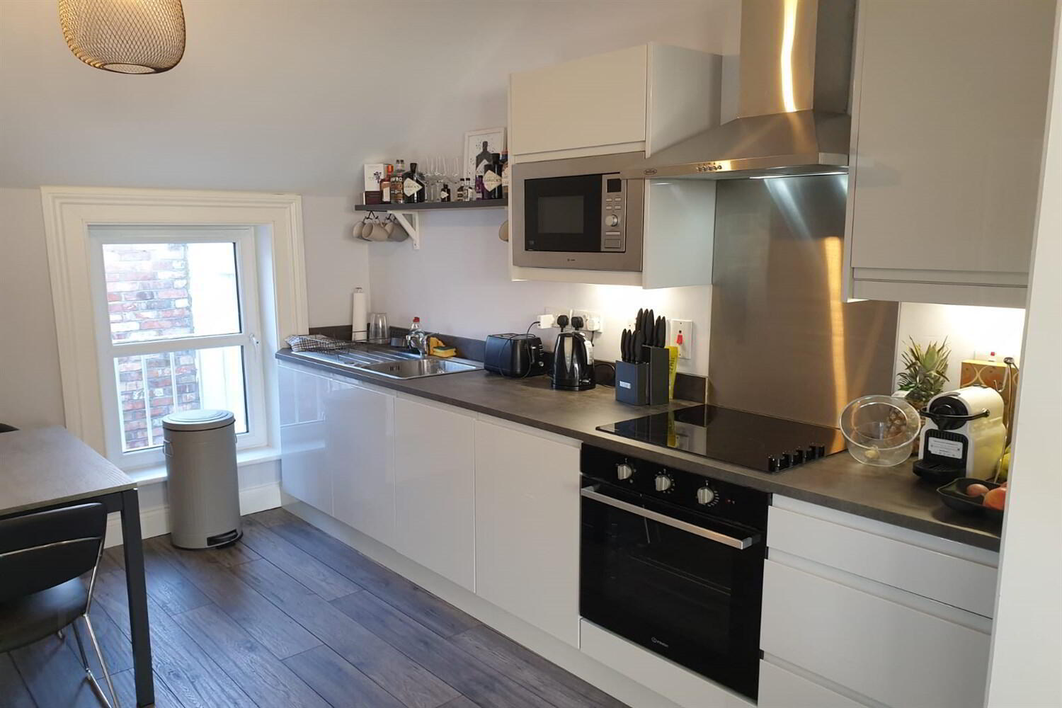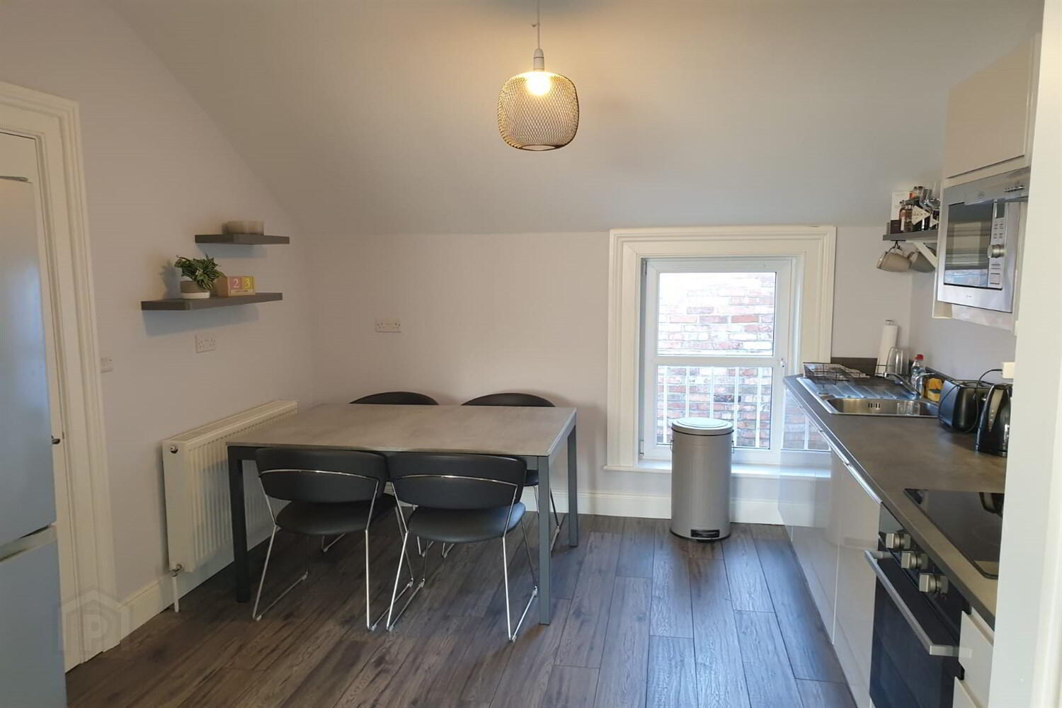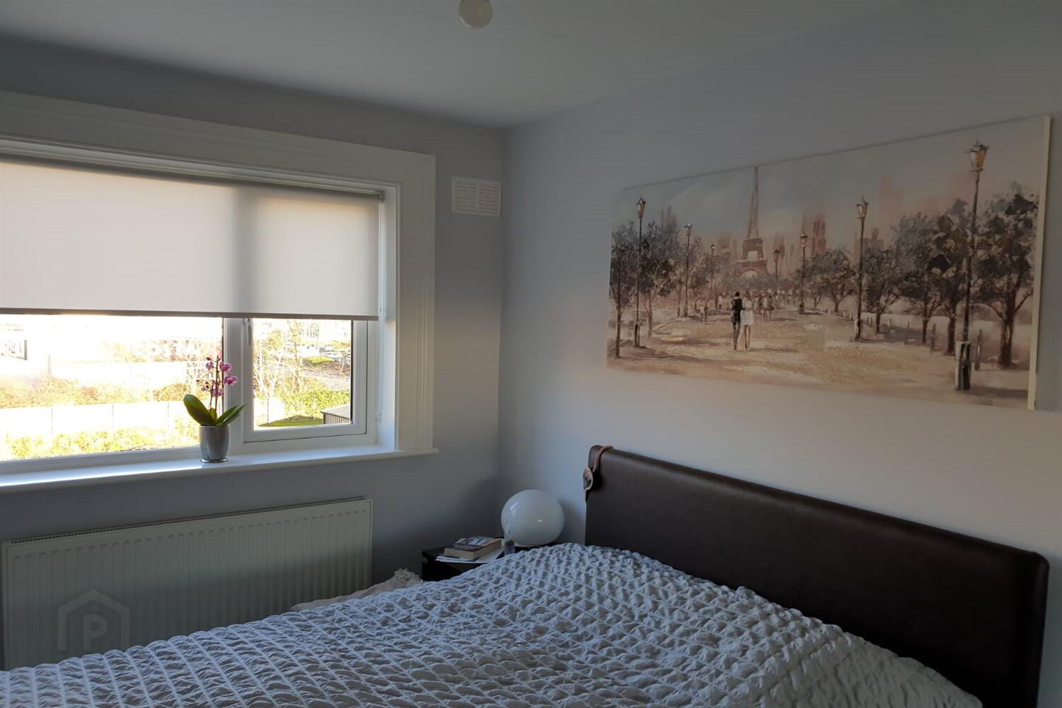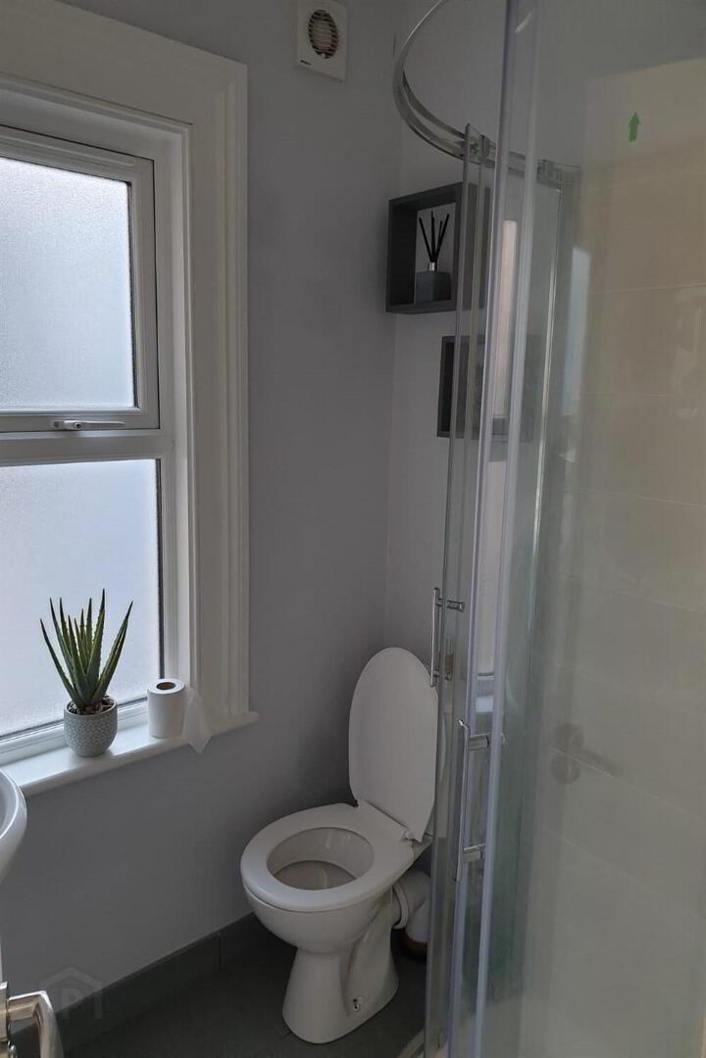Apt 3, 81 Stockmans Lane,
Belfast, BT9 7JD
2 Bed Apartment
£1,100 per month
2 Bedrooms
2 Bathrooms
1 Reception
Property Overview
Status
To Let
Style
Apartment
Bedrooms
2
Bathrooms
2
Receptions
1
Available From
1 Sep 2025
Property Features
Energy Rating
Heating
Gas
Property Financials
Deposit
£1,100
Property Engagement
Views All Time
593
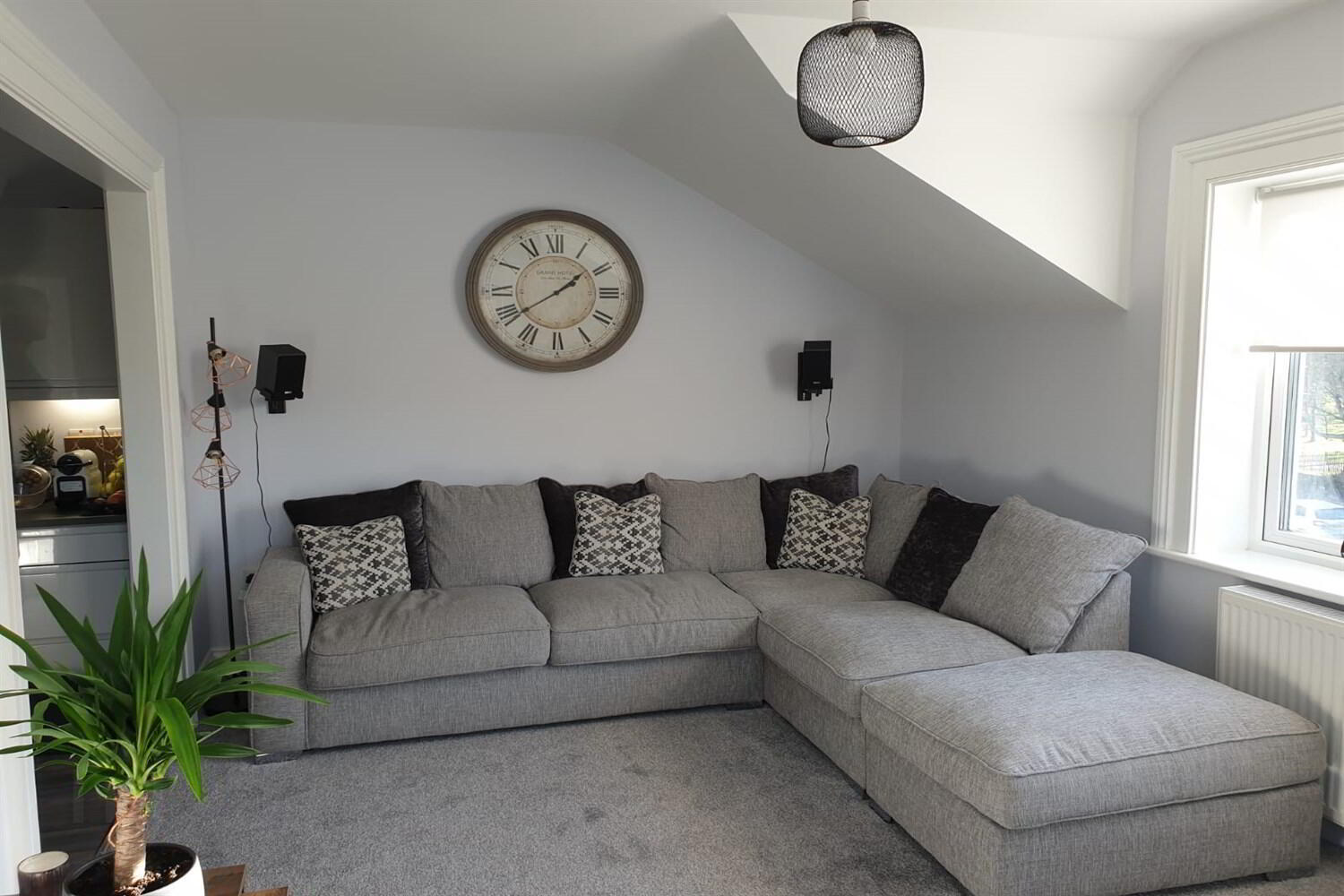
Additional Information
- Triple-Glazing
- High Standard Finish Throughout
- Gas Fired Central Heating
- Allocated Parking
- Two Double Bedrooms
The property briefly comprises; entrance hallway, lounge, kitchen/dining area, two double bedrooms with built in wardrobes and a shower room. Finished to a high standard throughout, this apartment benefits from triple glazing and gas fired central heating. Early viewing is recommended to avoid disappointment.
Ground Floor
Common entrance hall. Stairs to upper floors.
First Floor
Hardwood door into apartment.
Entrance Hall
Living/Dining Room
Spacious, bright living room window overlooking Musgrave Park.
Kitchen
Linear fitted kitchen, with a range of high and low level units and built in appliances.
Shower Room
Shower cubicle with electric shower, pedestal wash hand basin and low flush WC.
Bedroom One
Double bedroom. Carpet flooring.
Master En-Suite
Shower cubicle with electric shower, pedestal wash hand basin and low flush WC.
Bedroom Two
Double bedroom. Carpet flooring.
Shower Room
Shower cubicle with electric shower, pedestal wash hand basin and low flush WC.
Outside Space
One allocated car parking space.


