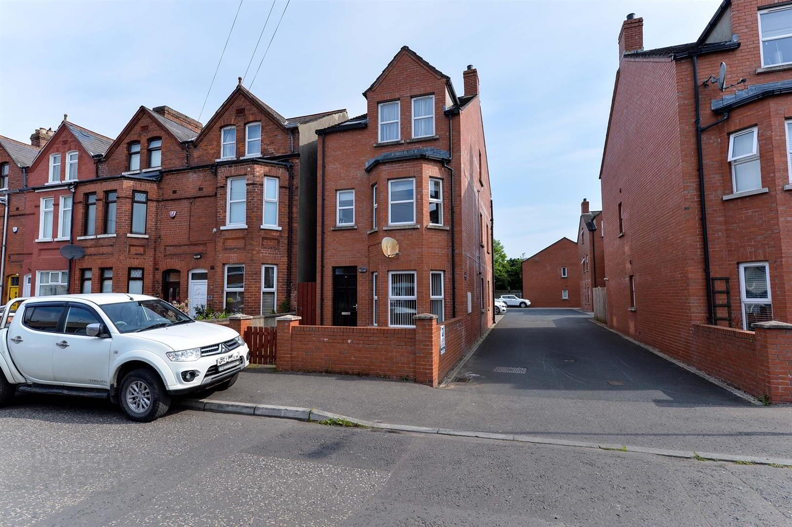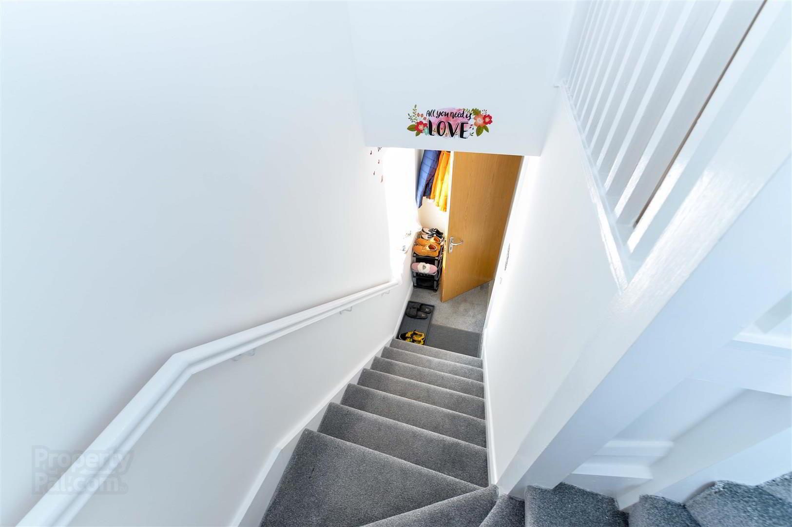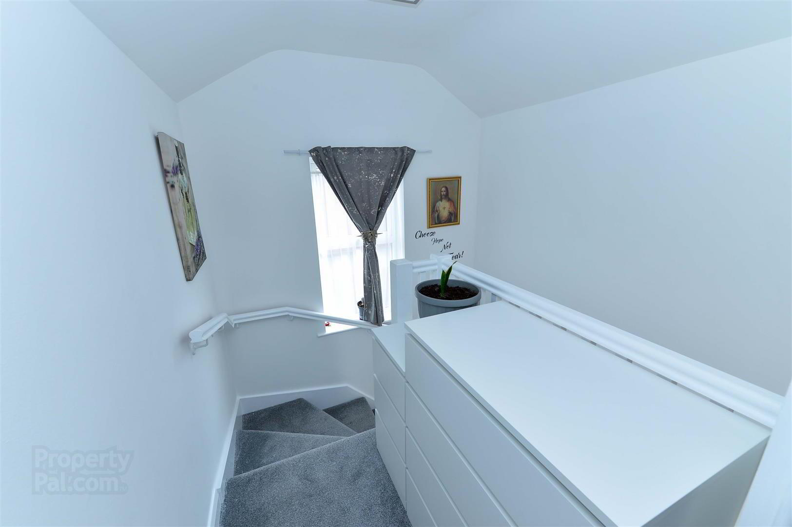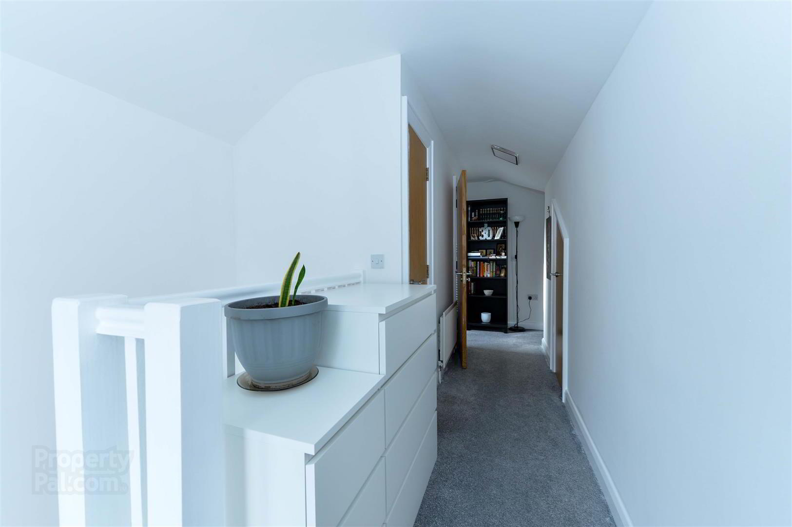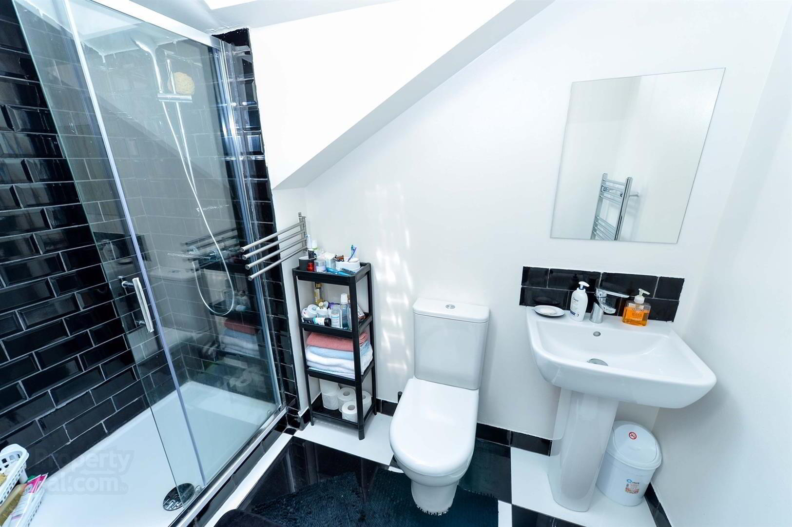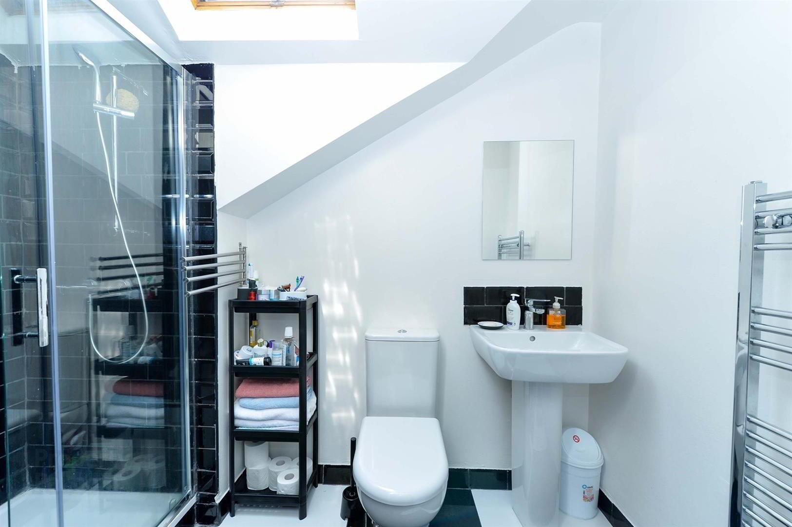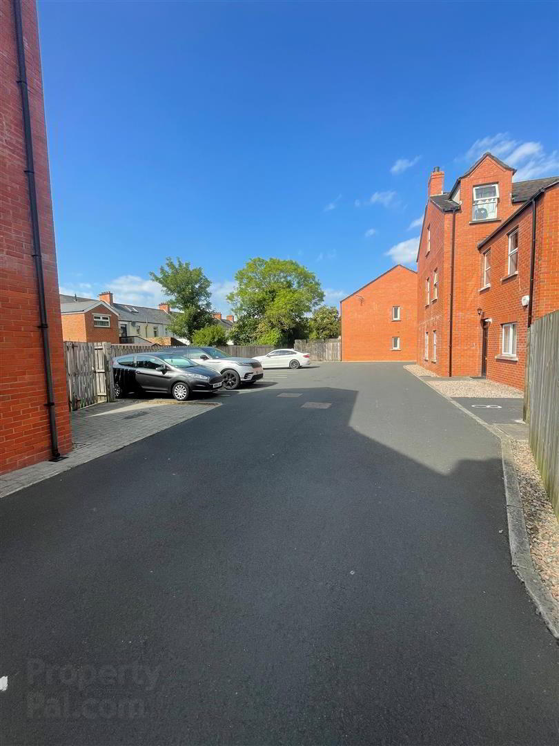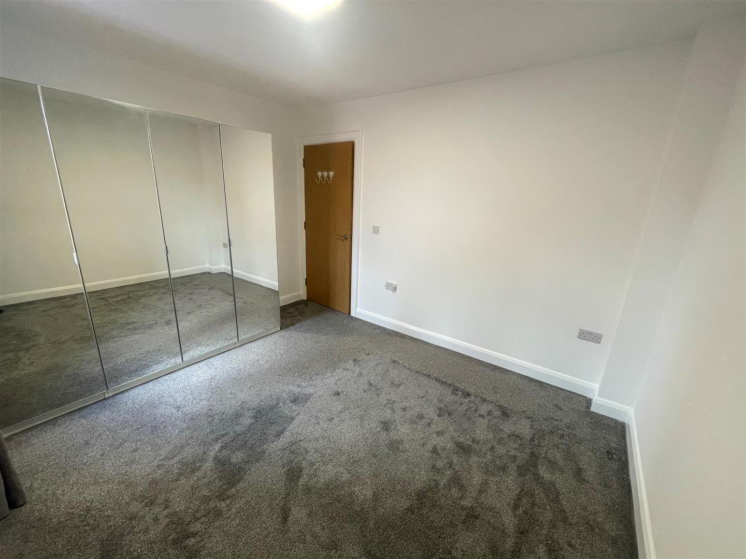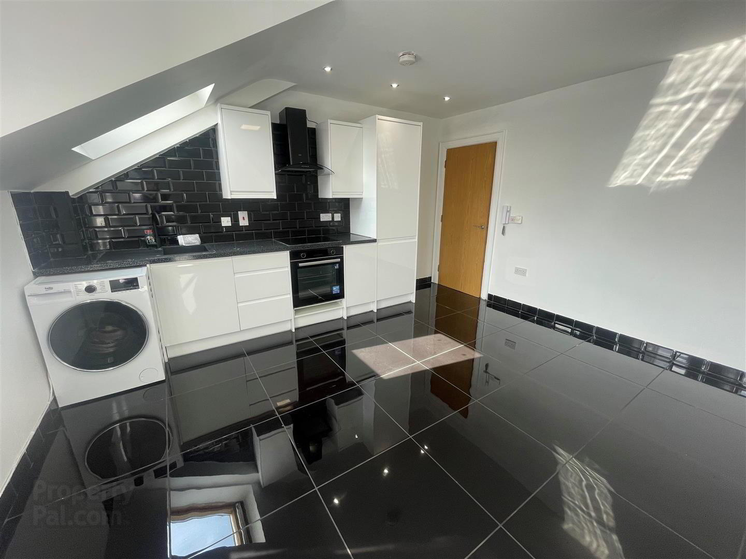Apt 3, 43 Victoria Road,
Sydenham, Belfast, BT4 1QU
1 Bed Apartment
£825 per month
1 Bedroom
1 Bathroom
1 Reception
Property Overview
Status
To Let
Style
Apartment
Bedrooms
1
Bathrooms
1
Receptions
1
Available From
1 Jun 2025
Property Features
Furnishing
Partially furnished
Energy Rating
Broadband
*³
Property Financials
Deposit
£825
Property Engagement
Views All Time
312
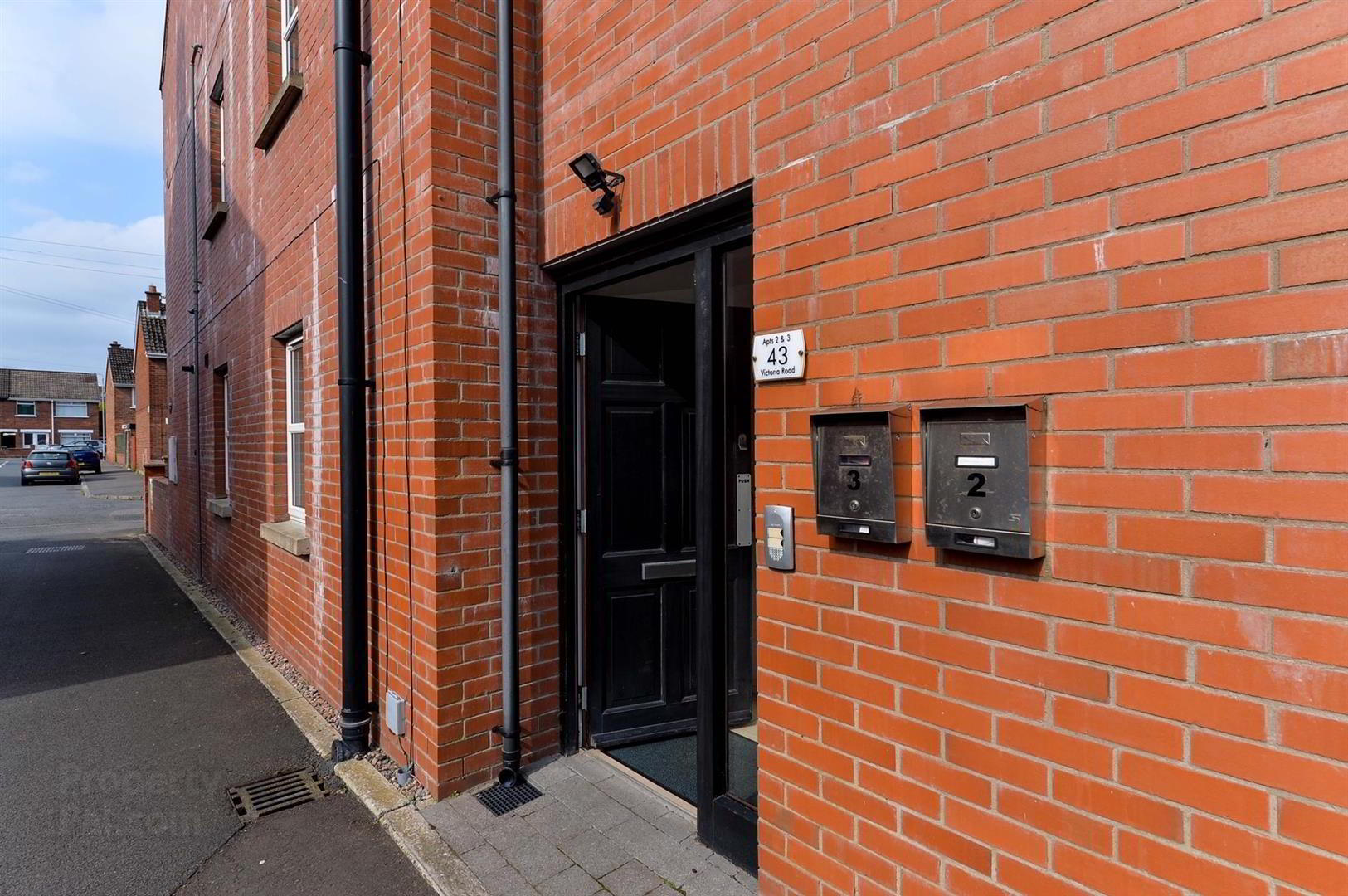
Features
- Excellent One Bed Apartment
- Situated On Second Floor
- Open Plan Living To Luxury Kitchen
- Kitchen With Integrated Appliances
- Modern Shower Room Suite
- Gas Heating & Double Glazed Windows
- One Allocated Parking Space
- Close to Variety of Local Amenities
- Close to Train And Bus Transport Links
- Book Your Viewing Now To Avoid Disappointment!
Apartment 3 is one of only two apartments to the rear, with their own communal entrance positioned to the side. Situated on the second floor, the accommodation comprises of an excellent lounge open to luxury new kitchen, installed in 2022. The kitchen offers a range of integrated appliances, partly tiled walls and porcelain tiled flooring.
Furthermore, a good size master bedroom, and modern shower room, which has also been updated as recent as 2022, comprising of a white suite with large built-in shower cubicle, partly tiled walls and porcelain tiled flooring.
Other benefits include a recently fitted gas boiler in 2022, PVC double glazed windows, and one allocated parking space to rear.
Part of a modern development, built in 2012, this apartment offers attractive modern accommodation in the heart of Sydenham, close to a vast range of amenities in the Belmont area, and the convenience of easy access to arterial routes into Belfast city centre and beyond.
Book your viewing now to avoid disappointment!
- Accommodation Comprises
- Communal Entrance Hall
- Staircase to:
- First Floor
- Entrance Hall
- Staircase to landing on second floor.
- Landing
- Two built-in storage cupboards. Cupboard with gas fired boiler.
- Open Plan Lounge/Kitchen 4.32m x 4.14m (14'2 x 13'7)
- (at widest points) Modern range of high and low level white gloss units, granite effect work surfaces, inset single drainer sink unit with mixer tap, built-in under oven, ceramic hob, extractor hood, integrated fridge freezer, part tiled walls, freestanding breakfast island, recessed spotlighting, porcelain tiled flooring.
- Bedroom 3.68m x 3.07m (12'1 x 10'1)
- Shower Room
- Modern white suite comprising large shower cubicle with built-in shower, tiled walls and sliding shower door, pedestal wash hand basin with mixer tap and tiled splashback, and low flush WC. Chrome radiator, porcelain tiled flooring with skirting, velux window, extractor fan.
- Outside
- One allocated parking space plus communal parking.


