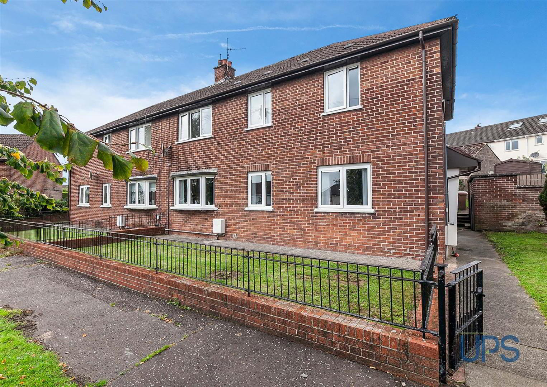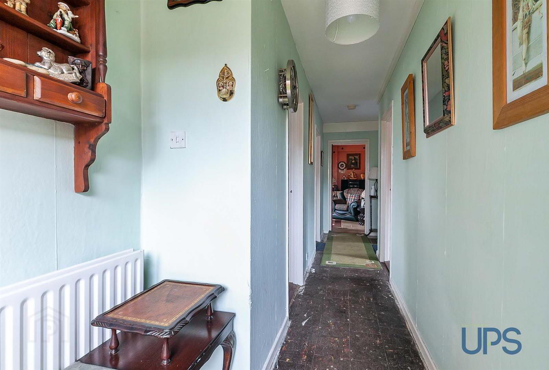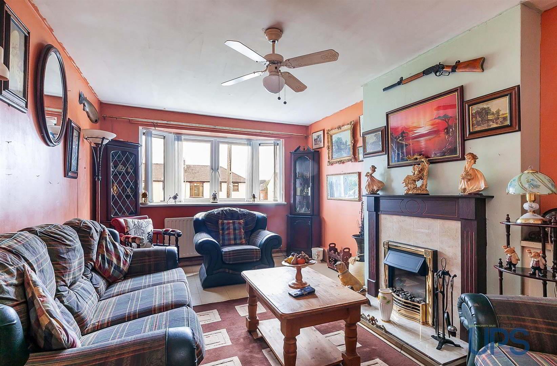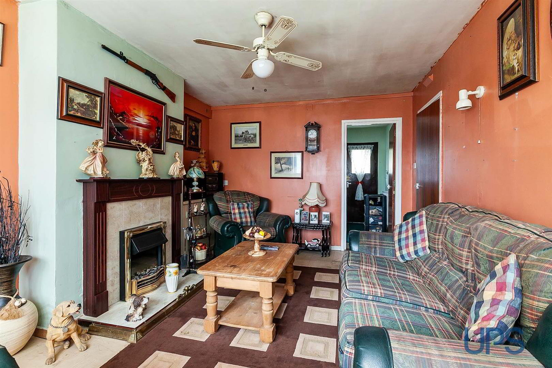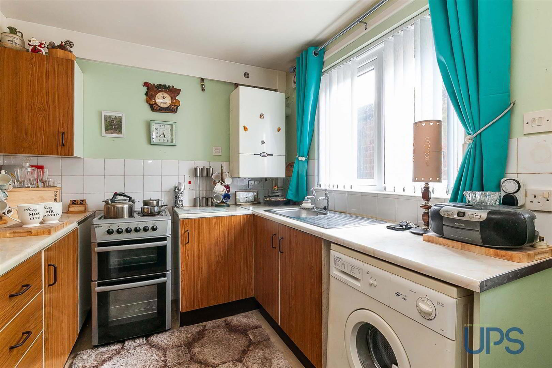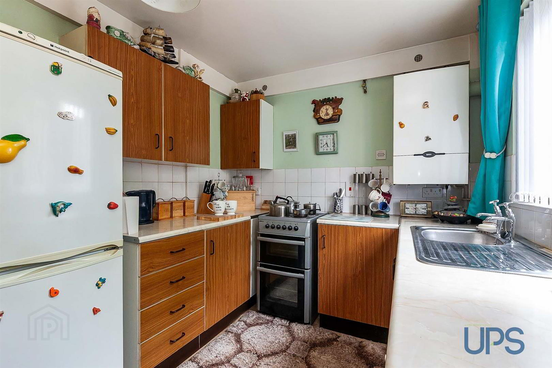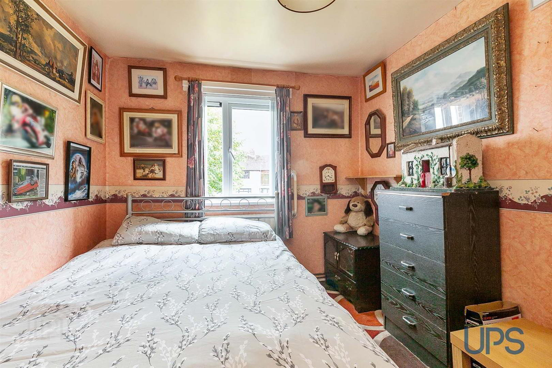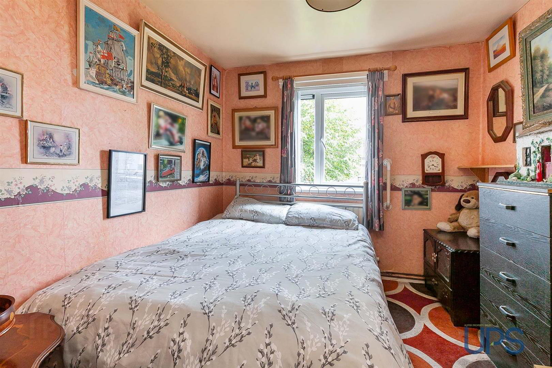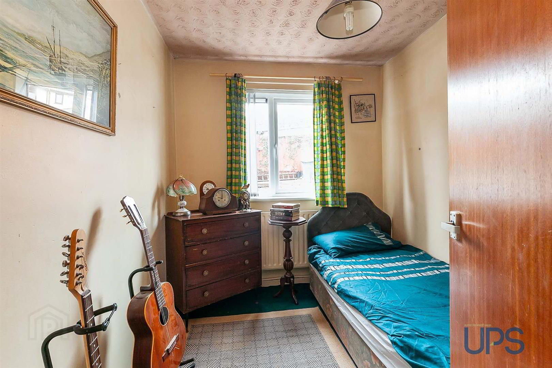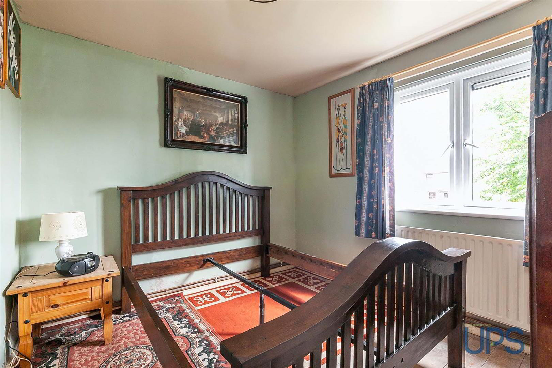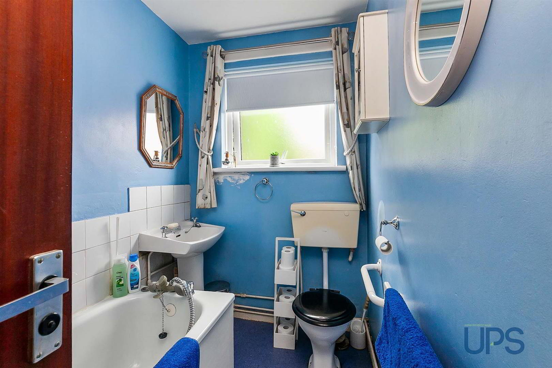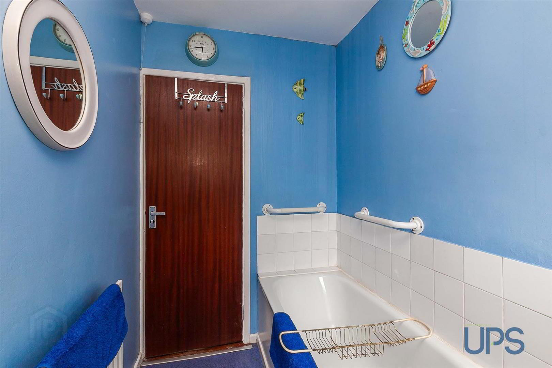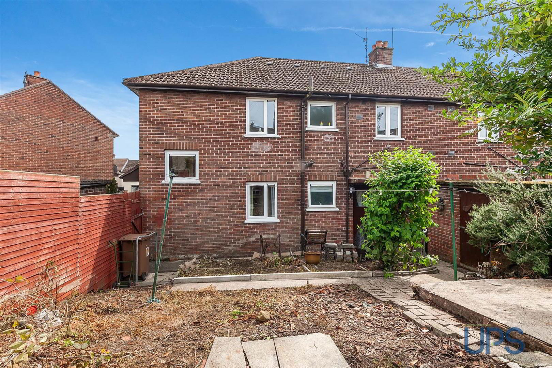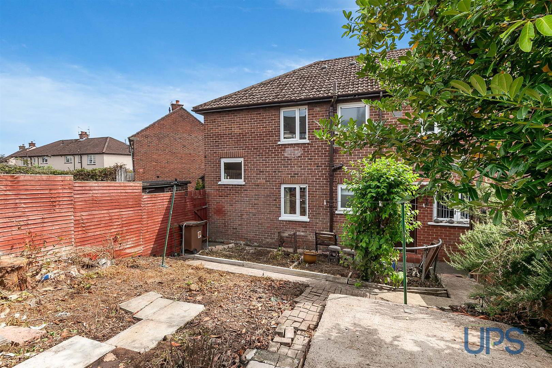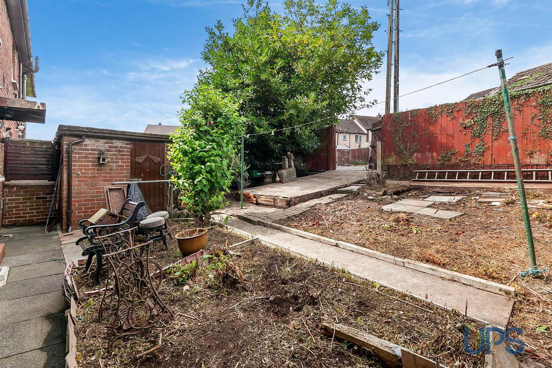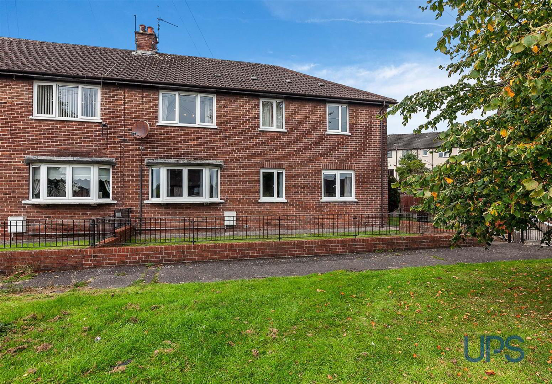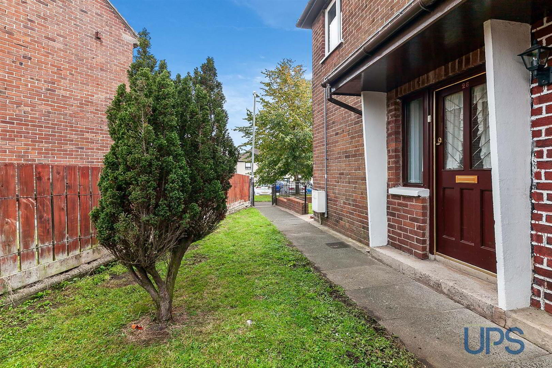Apt 26, Kenard Avenue,
Andersonstown, Belfast, BT11 8LY
3 Bed Apartment / Flat
Offers Around £114,950
3 Bedrooms
1 Bathroom
1 Reception
Property Overview
Status
For Sale
Style
Apartment / Flat
Bedrooms
3
Bathrooms
1
Receptions
1
Property Features
Tenure
Leasehold
Energy Rating
Property Financials
Price
Offers Around £114,950
Stamp Duty
Rates
Not Provided*¹
Typical Mortgage
Legal Calculator
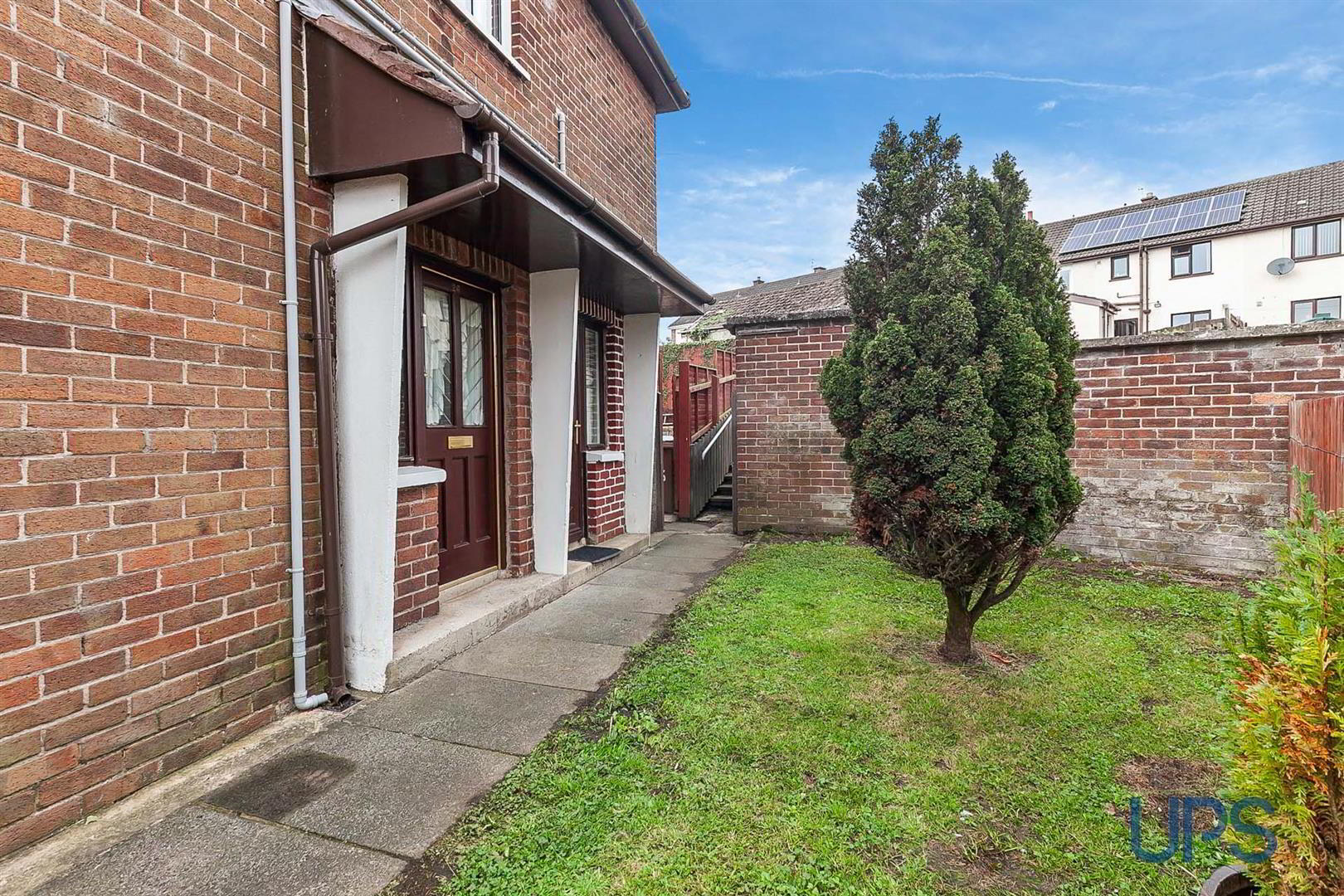
Additional Information
- Competitively priced ground floor apartment in need of modernisation.
- Own front door access and private garden.
- Three good, bright, comfortable bedrooms.
- One generous reception room with feature bay window.
- Fitted kitchen.
- White bathroom suite.
- Gas fired central heating system
- Private and secure rear garden with double gates / car parking.
- Fantastic doorstep convenience, walking distance of Andersonstown Road, Glen Road and Shaws Road.
- Outstanding potential at a competitive rate / chain free.
A competitively priced ground floor apartment in need of modernisation that enjoys own door access and a private and secure garden. Three good, bright, comfortable bedrooms. One generous reception room with feature bay window. Fitted kitchen. White bathroom suite. Upvc double glazed windows. Gas fired central heating system. Private and secure rear garden with double gates / car parking. Fantastic doorstep convenience within walking distance of Andersonstown Road, Glen Road and Shaws Road, also a short walk away are excellent schools, shops and transport links / Glider service, an abundance of amenities in Andersonstown to include cafes, restaurants and state-of-the-art leisure facilities. Only upon viewing can the outstanding potential at this competitive rate be fully appreciated, well worth a visit. Chain free.
- GROUND FLOOR
- OPEN ENTRANCE PORCH
- To;
- ENTRANCE HALL
- To;`
- LOUNGE 5.03m x 3.51m (16'6 x 11'6)
- Feature fireplace with inset and hearth, bay window.
- FITTED KITCHEN
- Range of units, single drainer stainless steel sink unit, plumbed for washing machine, gas boiler, tiling, plumbed for washing machine.
- BEDROOM 1 3.58m x 2.67m (11'9 x 8'9)
- Built-in robes.
- BEDROOM 2 3.73m x 3.40m (12'3 x 11'2)
- BEDROOM 3 2.87m x 2.24m (9'5 x 7'4)
- WHITE BATHROOM SUITE
- Panelled bath, pedestal wash hand basin, low flush w.c.
- OUTSIDE
- Private rear garden, enclosed and secure, outhouse, double gates / car parking.


