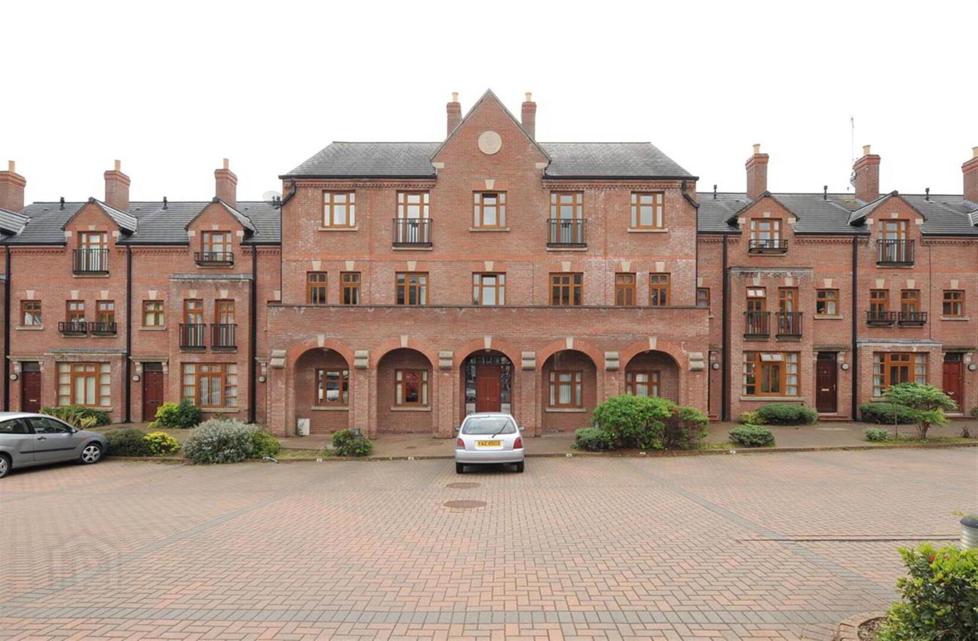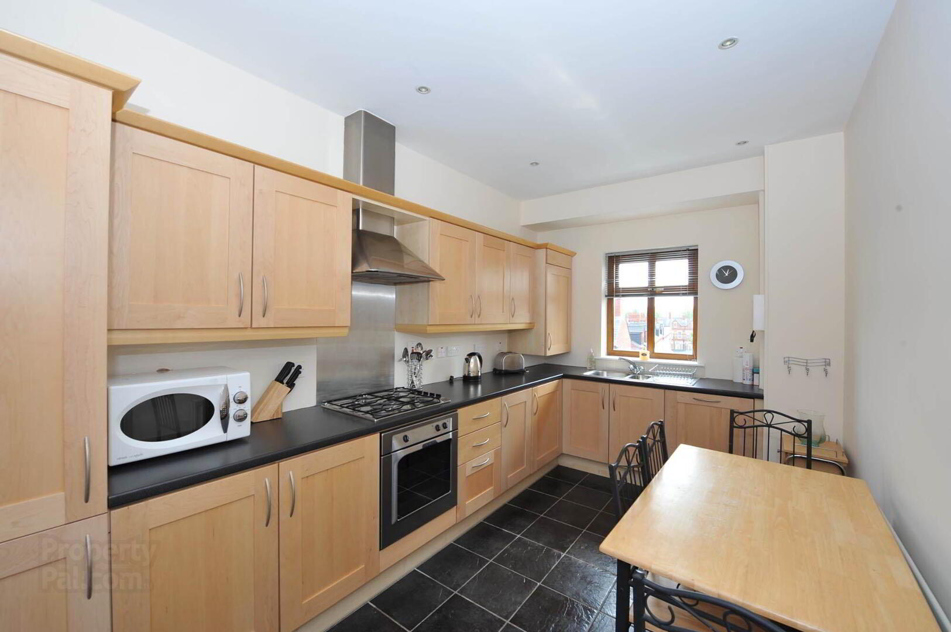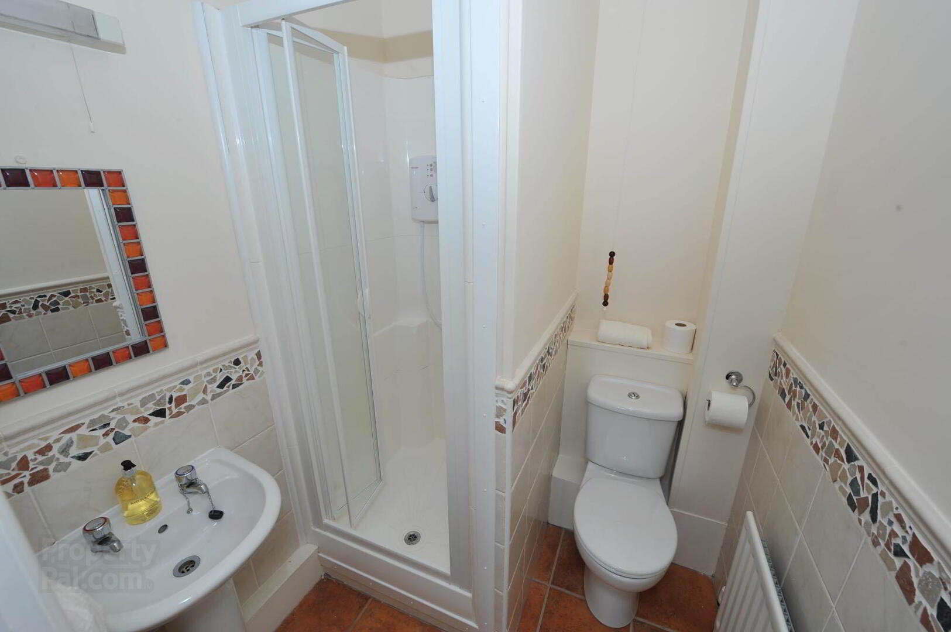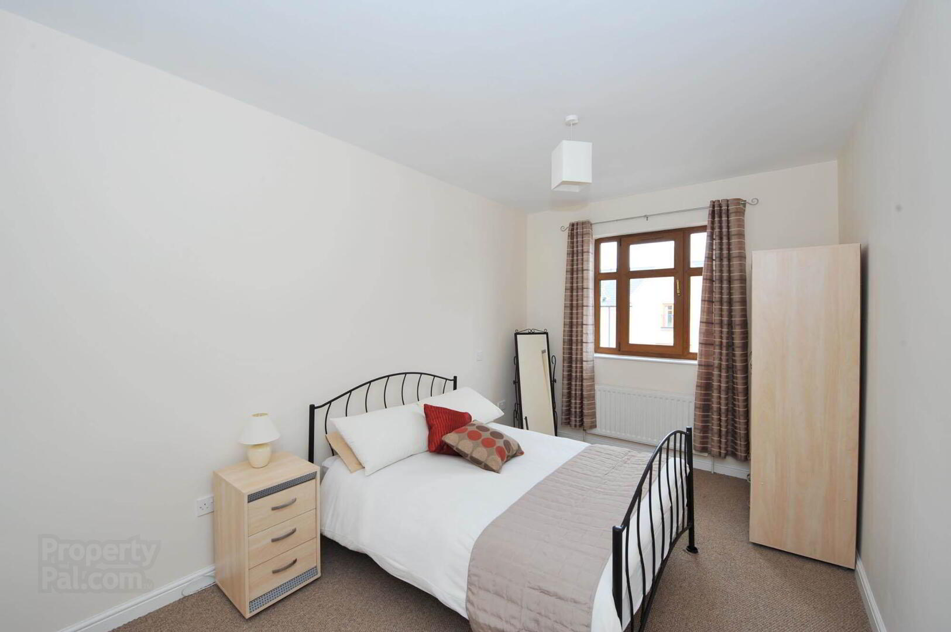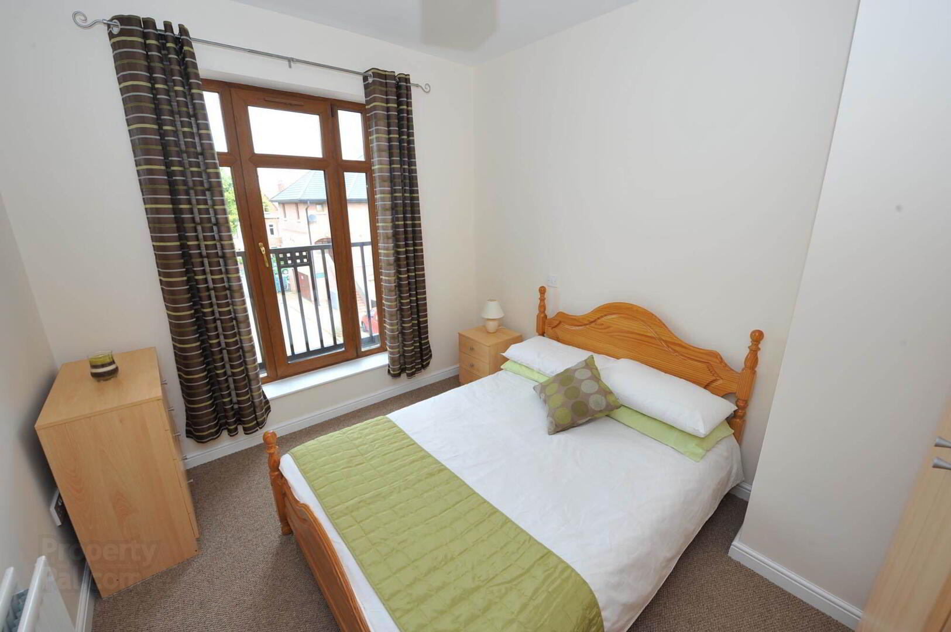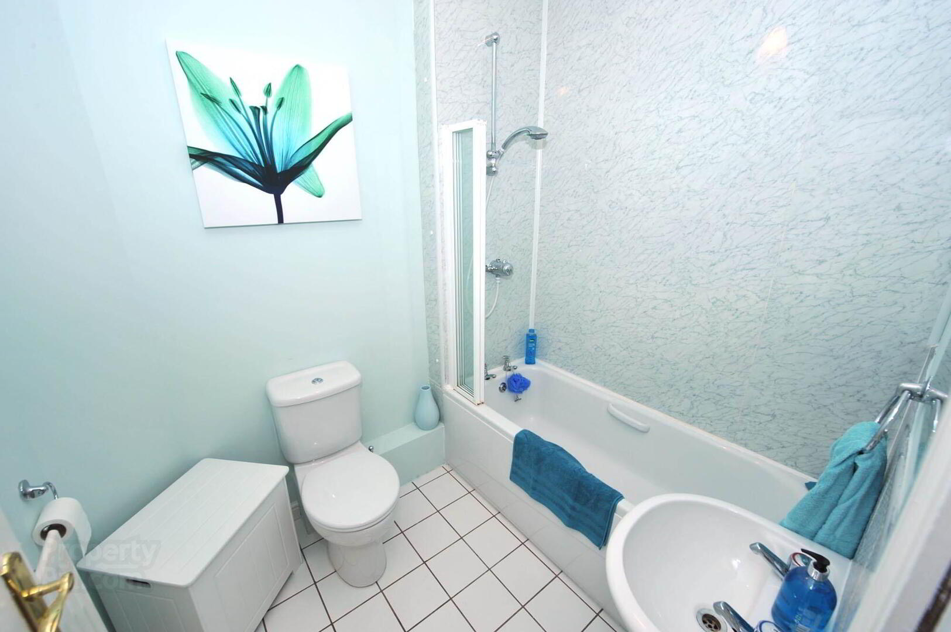Apt 25 The Cloisters, University Avenue,
Belfast, BT7 1GD
2 Bed Apartment
Sale agreed
2 Bedrooms
1 Reception
Property Overview
Status
Sale Agreed
Style
Apartment
Bedrooms
2
Receptions
1
Property Features
Tenure
Leasehold
Energy Rating
Heating
Gas
Property Financials
Price
Last listed at Offers Over £149,950
Rates
Not Provided*¹
Property Engagement
Views Last 7 Days
44
Views Last 30 Days
1,485
Views All Time
5,319
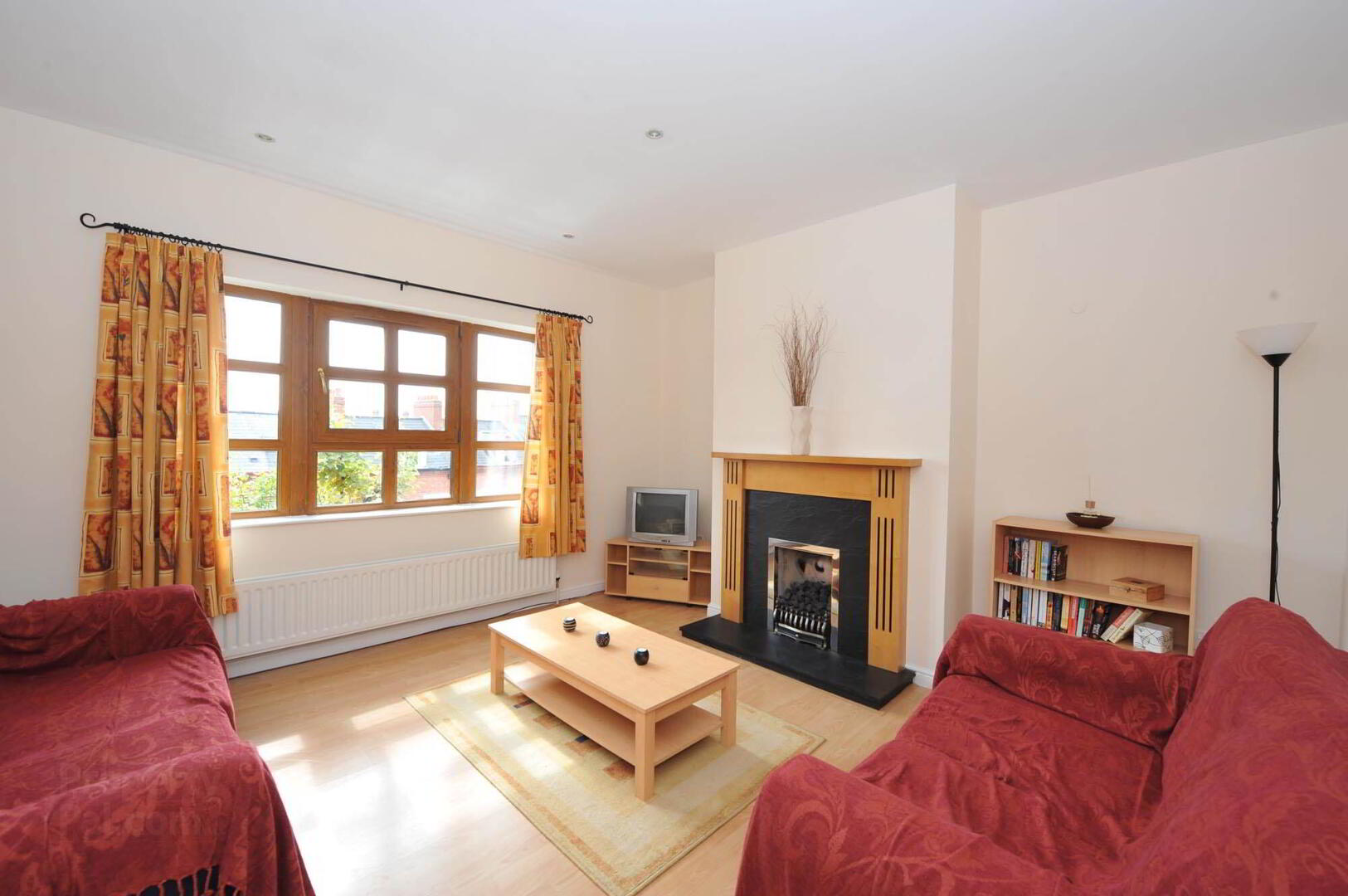
Additional Information
- Well Presented Second Floor Apartment in a Secure Gated Development close to Queens University
- Bright Lounge with Feature Fireplace
- Modern Fully Fitted Kitchen with Integrated Appliances
- Two Double Bedrooms; Principal with Ensuite Shower Room
- White Bathroom Suite
- One secure car parking space
- Gas Heating/Double Glazing Throughout/Intercom System
- Close to Local Amenities and Public Transport Links
- Early Viewing Highly Recommended
*Please note images were taken prior to tenant moving in*
Second Floor
- HALLWAY:
- Hardwood front door, shelved storage cupboard, carpeted, intercom system.
- LIVING ROOM:
- 4.32m x 4.06m (14' 2" x 13' 4")
Feature fireplace with pine surround, slate hearth and gas insert, recessed lighting. - KITCHEN:
- 4.42m x 2.57m (14' 6" x 8' 5")
Range of high and low level units, built in oven, gas hob and extractor fan, stainless steel sink with mixer tap, laminate work surfaces, plumber for washing machine and dishwasher, ceramic tiled flooring, recessed lighting. - BATHROOM:
- Low flush WC, wash hand basin, bath with overhead shower, tiled flooring, extractor fan.
- PRINCIPAL BEDROOM:
- 4.5m x 2.84m (14' 9" x 9' 4")
Carpeted. - ENSUITE SHOWER ROOM:
- Low flush WC, wash hand basin, walk in corner shower with electric redring shower unit, tiled flooring, part tiled walls, extractor.
- BEDROOM (2):
- 3.45m x 2.82m (11' 4" x 9' 3")
Carpeted, door onto juliette balcony.
Outside
- Allocated car parking.
Management company
- Charter House
Service Charge
- £74 per month
Directions
Heading down University Avenue from Queens University The Cloisters development is at the bottom on the right hand side.
--------------------------------------------------------MONEY LAUNDERING REGULATIONS:
Intending purchasers will be asked to produce identification documentation and we would ask for your co-operation in order that there will be no delay in agreeing the sale.


