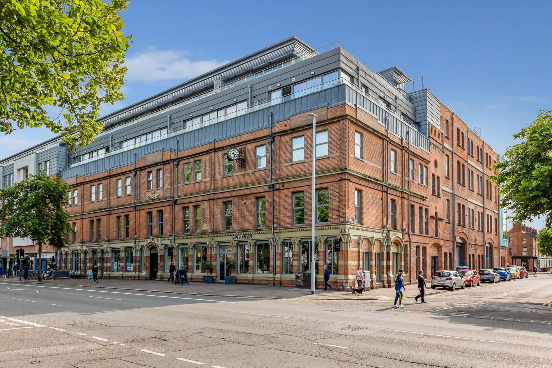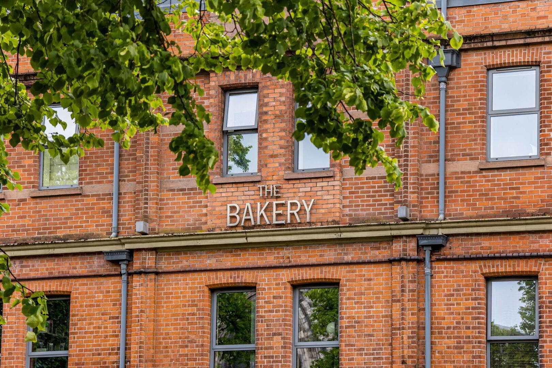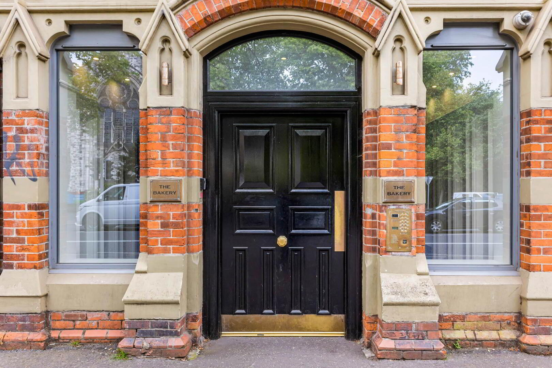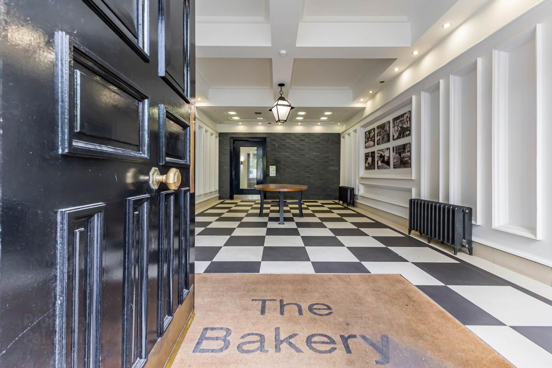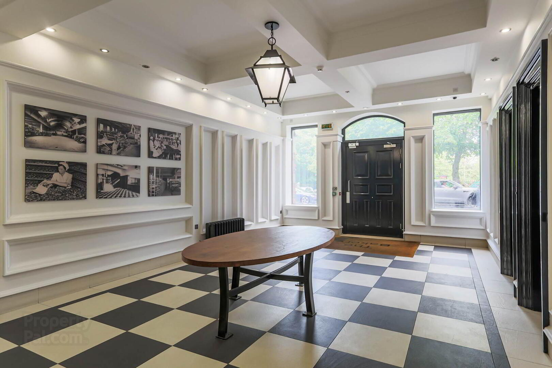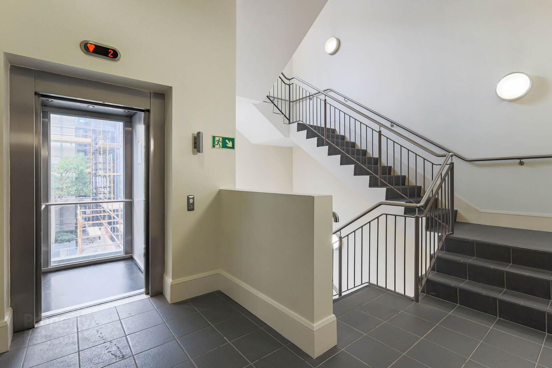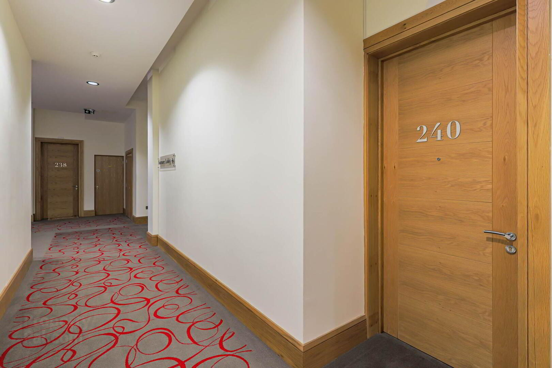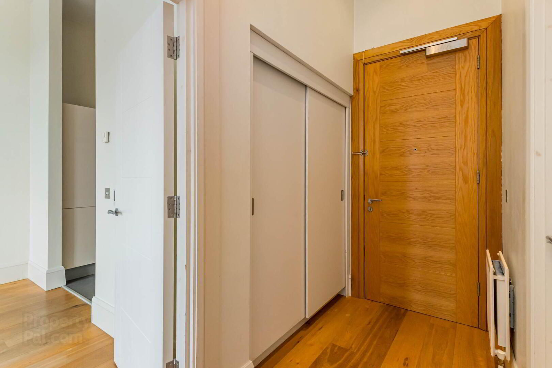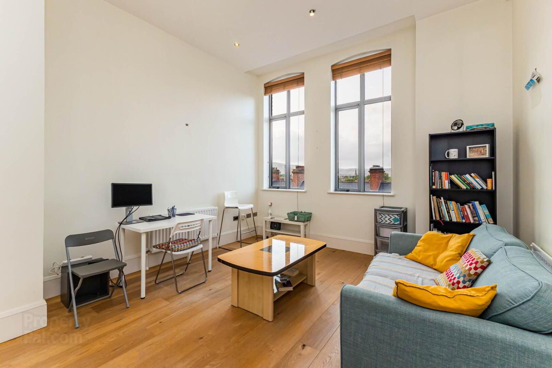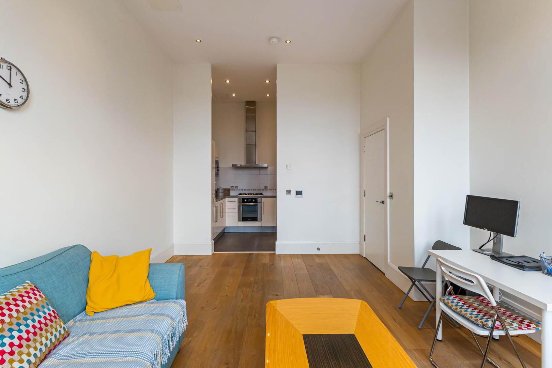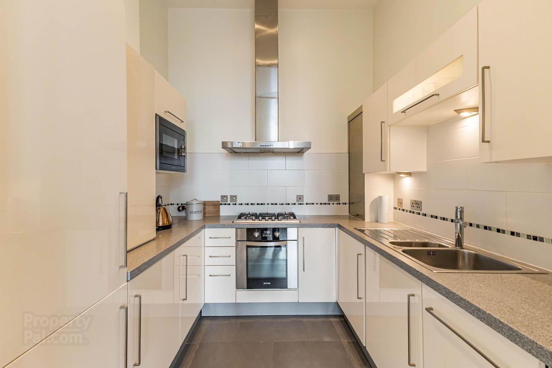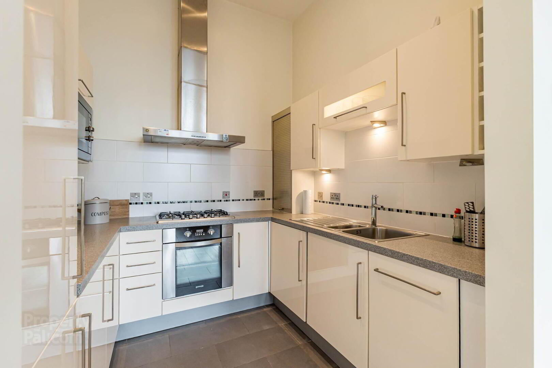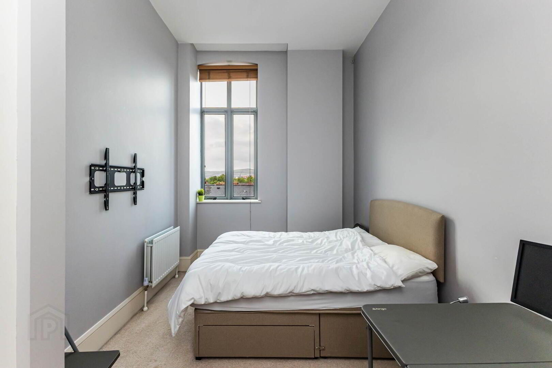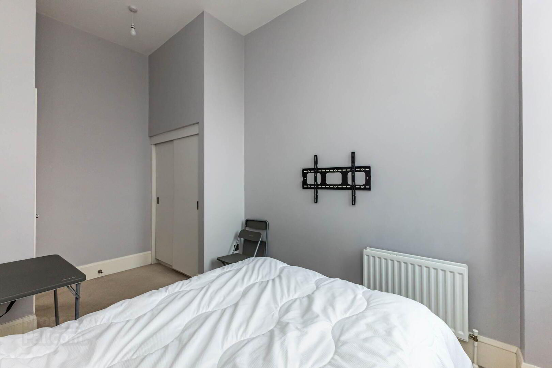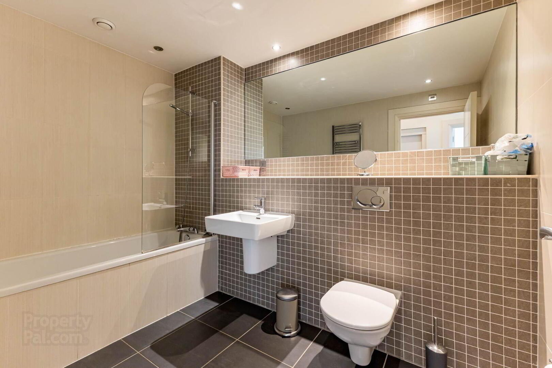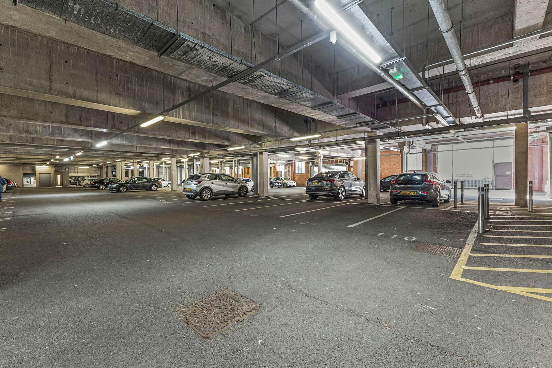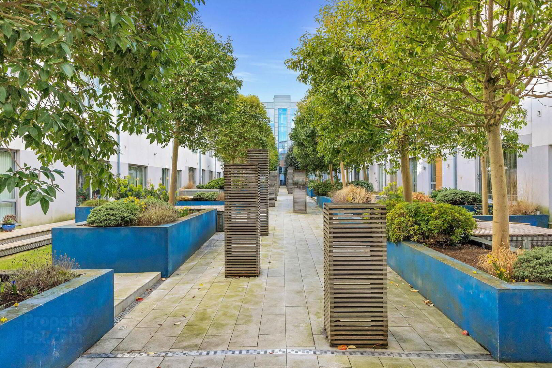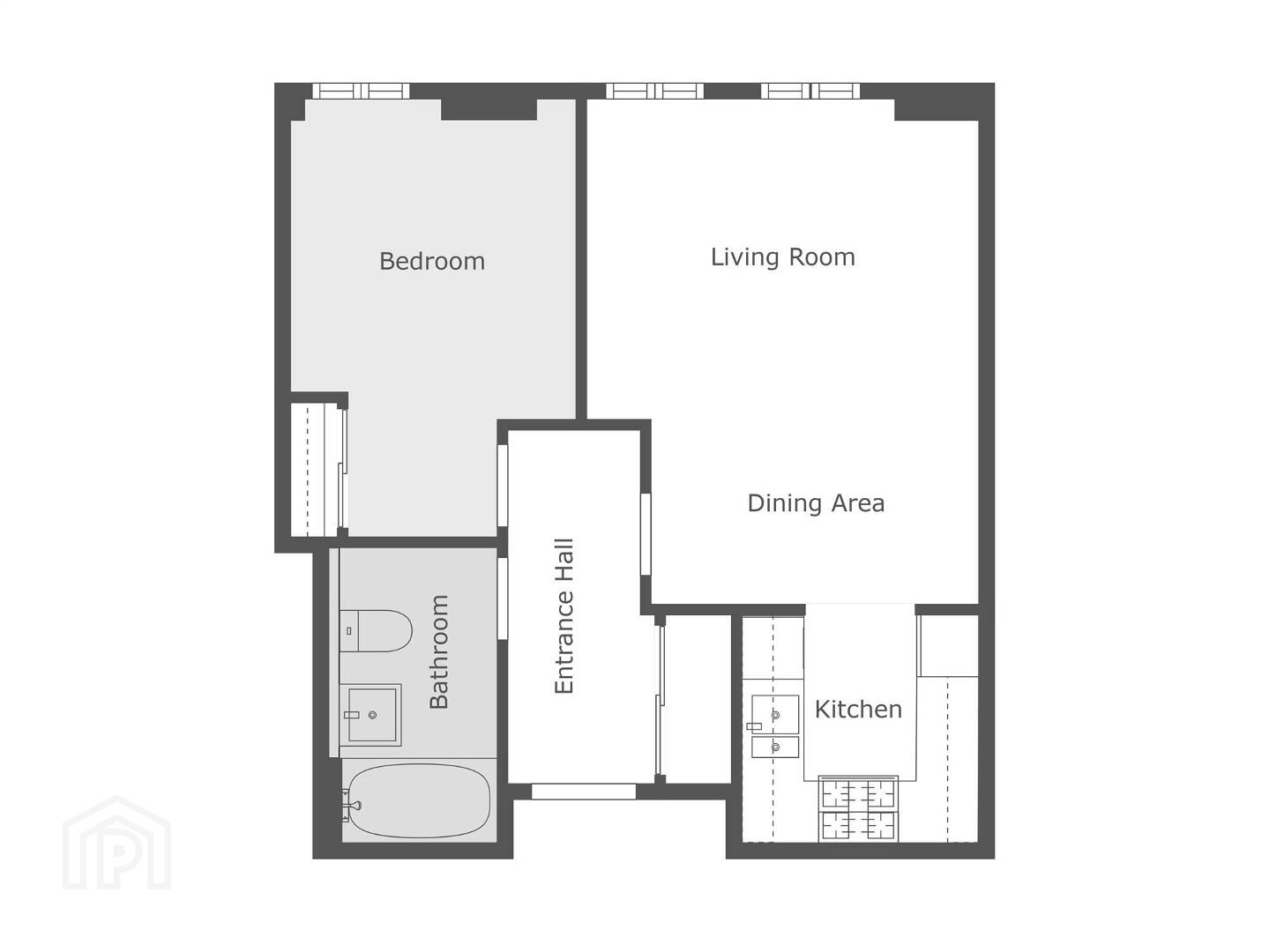Apt 240 The Bakery, 311 Ormeau Road,
Belfast, BT7 3GA
1 Bed Apartment
Offers Over £175,000
1 Bedroom
1 Reception
Property Overview
Status
For Sale
Style
Apartment
Bedrooms
1
Receptions
1
Property Features
Tenure
Not Provided
Energy Rating
Heating
Gas
Property Financials
Price
Offers Over £175,000
Stamp Duty
Rates
Not Provided*¹
Typical Mortgage
Legal Calculator
In partnership with Millar McCall Wylie
Property Engagement
Views Last 7 Days
496
Views Last 30 Days
2,557
Views All Time
12,460
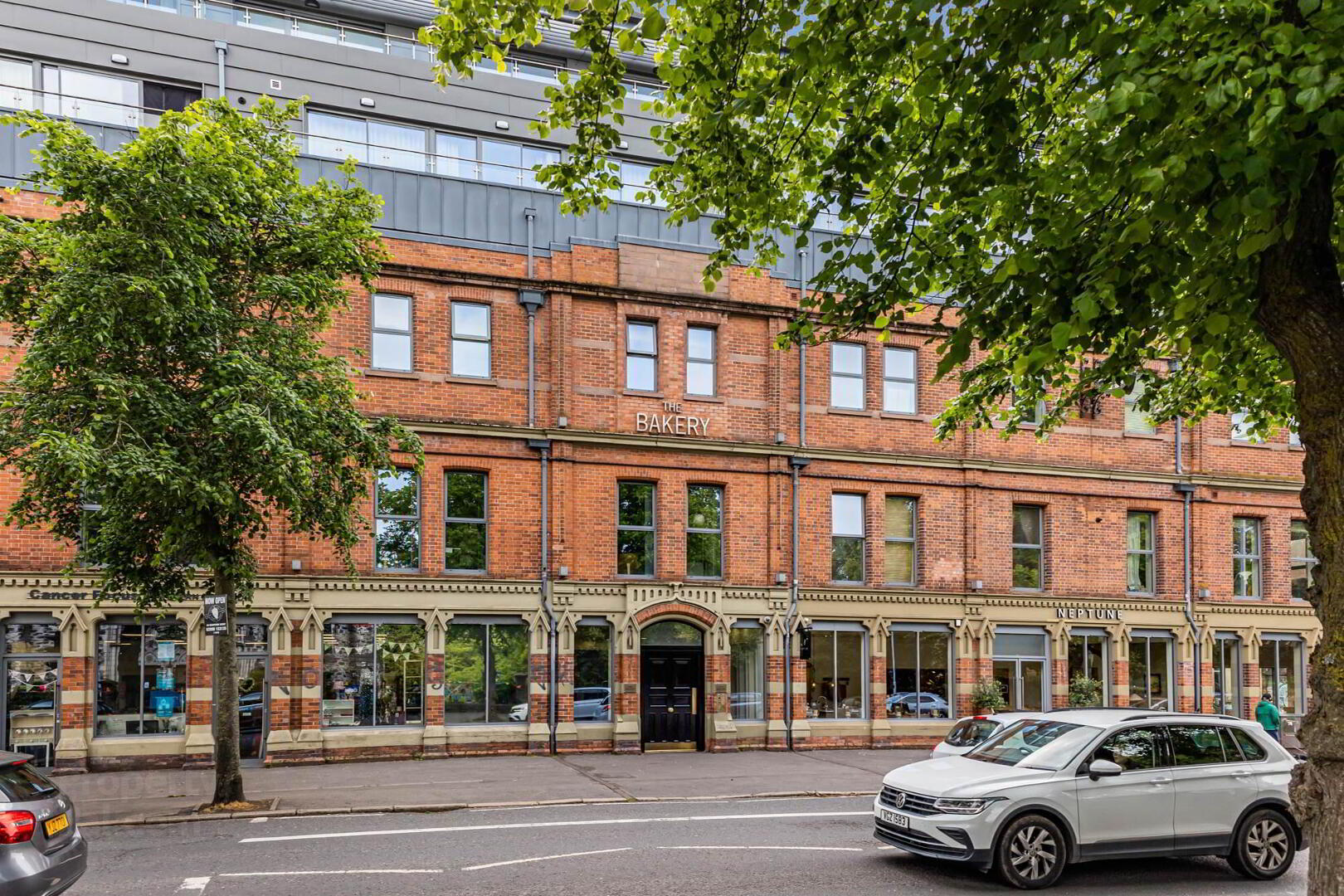
Additional Information
- Second floor apartment in superb apartment complex
- Excellent convenience to Belfast City Centre (approximately one mile)
- Communal areas and communal courtyard gardens designed by Dairmuid Gavin
- Spacious modern fully fitted kitchen with open plan living/dining area
- One double bedroom
- Deluxe main bathroom
- Access to penthouse gym with roof terrace
- Ground level secure parking with one allocated parking space
The complex is opposite Ormeau Park and the increasingly popular cafes and restaurants on the Ormeau Road. This delightful apartment offers a bright, well-presented layout incorporating a spacious living room and dining room with modern fully fitted kitchen, one double bedroom and bathroom with white suite.
In addition, the property benefits from uPVC double glazed windows, gas fired central heating, secure carparking space and lift access to all floors. The impressive communal garden areas and penthouse gym simply adds to the character and ambience of this exceptional building.
Ground Floor
- COMMUNAL ENTRANCE HALL:
- Stairs and lift to:
Second Floor
- Hardwood front door.
- RECEPTION HALL:
- Oak wooden flooring. Sliding door to large storage cupboard.
- KITCHEN/LIVING/DINING AREA:
- 7.98m x 3.99m (26' 2" x 13' 1")
Modern fully fitted kitchen with range of high and low level units, Corian work surfaces, integrated fridge and freezer, concealed Worcester gas boiler, integrated oven, five ring gas hob, extractor fan above. Integrated microwave, single drainer stainless steel sink and a half sink unit with mixer tap, integrated dishwasher, ceramic tiled floor, part tiled walls, low voltage spotlights, built-in wine rack. Open to ample dining and living space, oak flooring, excellent views to Antrim Hills, low voltage spotlights. - BEDROOM (1):
- 4.75m x 3.m (15' 7" x 9' 10")
Built-in wardrobe. - BATHROOM:
- White suite comprising close coupled wc, floating wash hand basin, chrome mixer tap, tiled bath with shower screen, built-in shower unit, fully tiled walls, ceramic tiled floor, chrome heated towel rail, low voltage spotlights.
Outside
- Secure underground carparking.
Management company
- M B Wilson
- Management Fee: TBC
Directions
From the main Ormeau Road heading out of town past Ormeau Park on the left hand side, the Bakery Development is then on the right hand side.
--------------------------------------------------------MONEY LAUNDERING REGULATIONS:
Intending purchasers will be asked to produce identification documentation and we would ask for your co-operation in order that there will be no delay in agreeing the sale.


