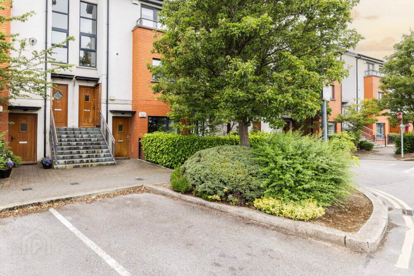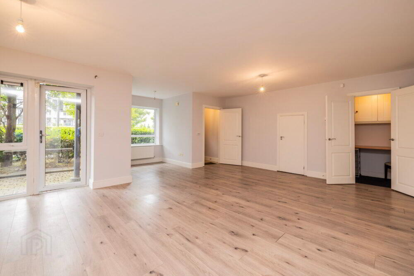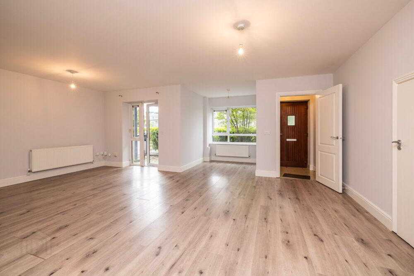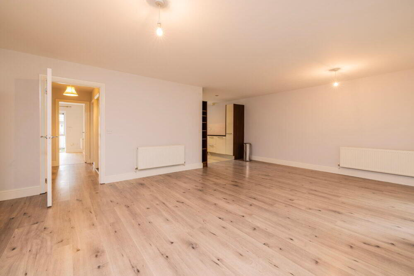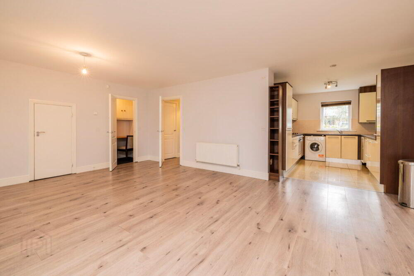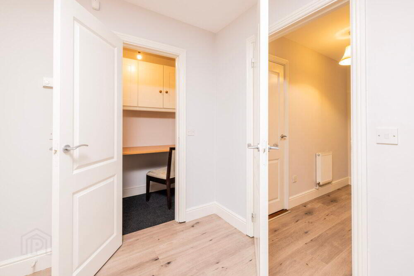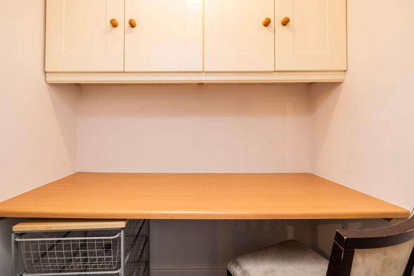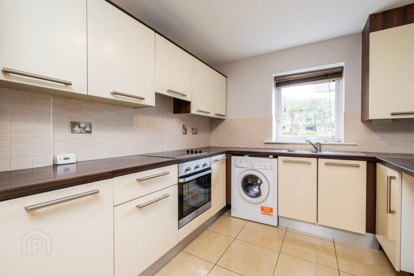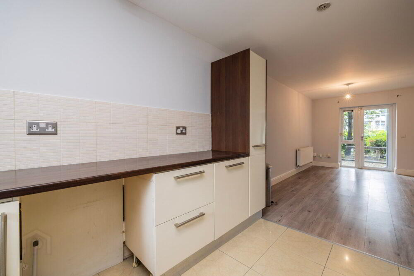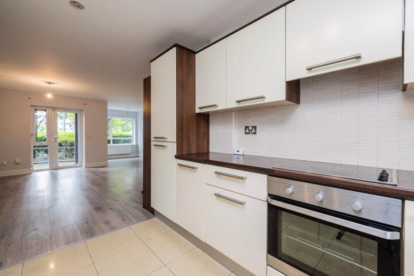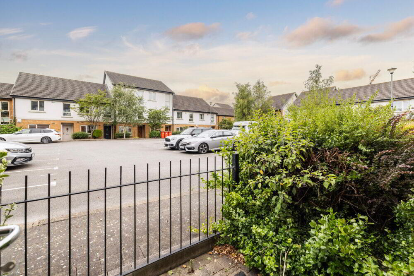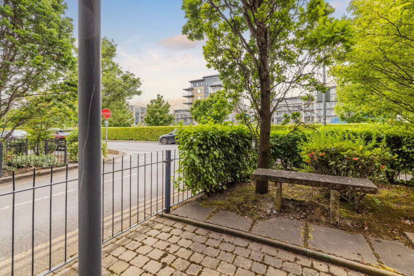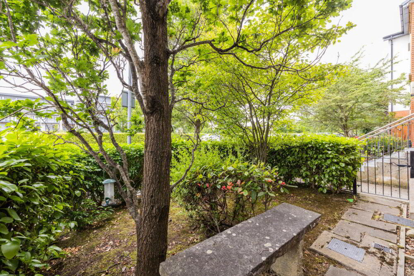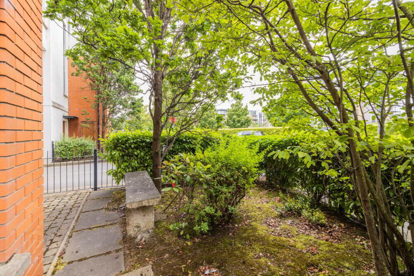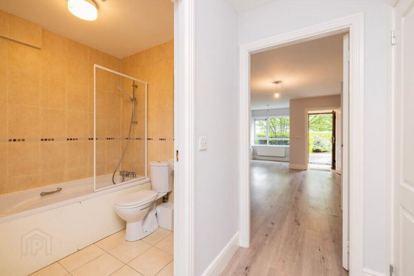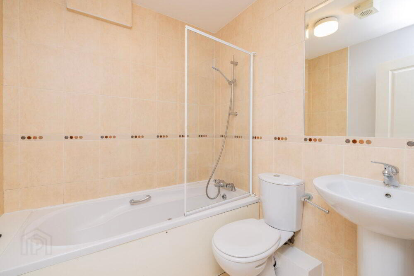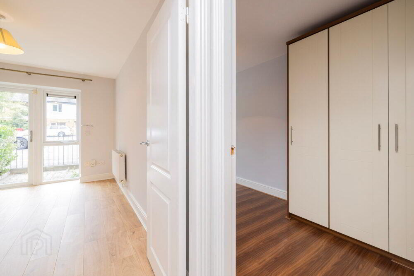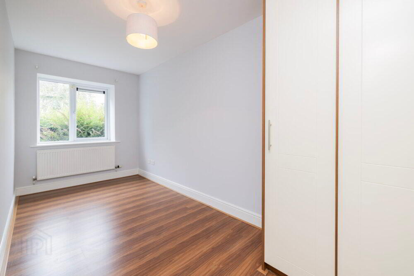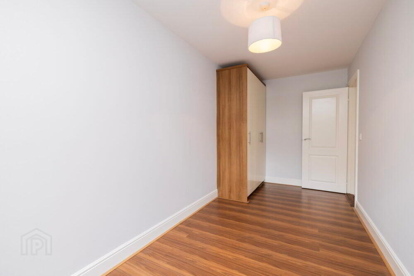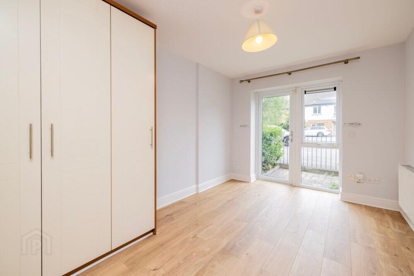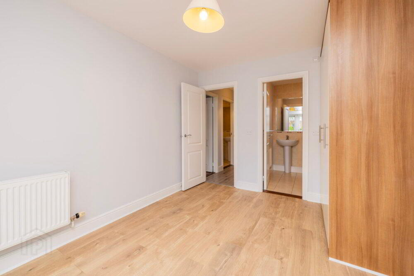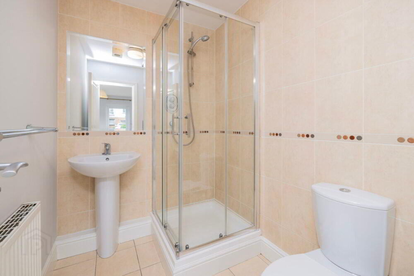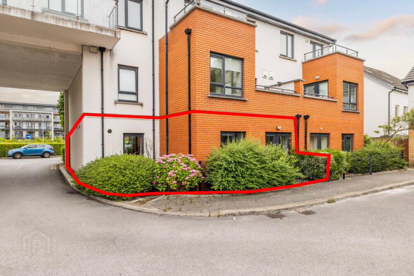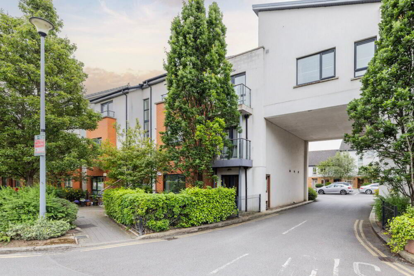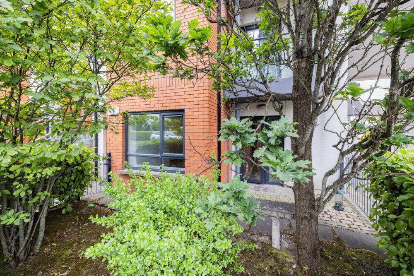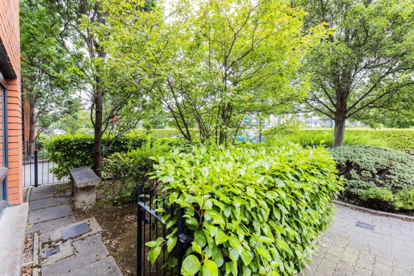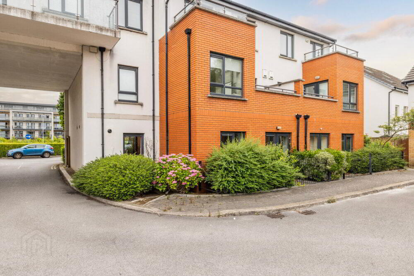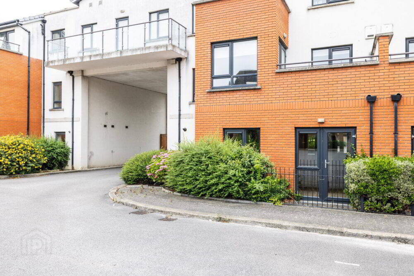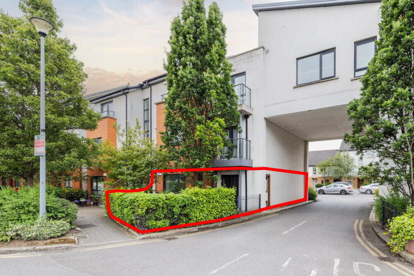Apt 23, Churchwell Drive,
Belmayne, Dublin, D13A297
2 Bed Apartment
Price €295,000
2 Bedrooms
2 Bathrooms
Property Overview
Status
For Sale
Style
Apartment
Bedrooms
2
Bathrooms
2
Property Features
Size
88 sq m (947.2 sq ft)
Tenure
Not Provided
Energy Rating

Property Financials
Price
€295,000
Stamp Duty
€2,950*²
Property Engagement
Views Last 7 Days
48
Views Last 30 Days
237
Views All Time
433
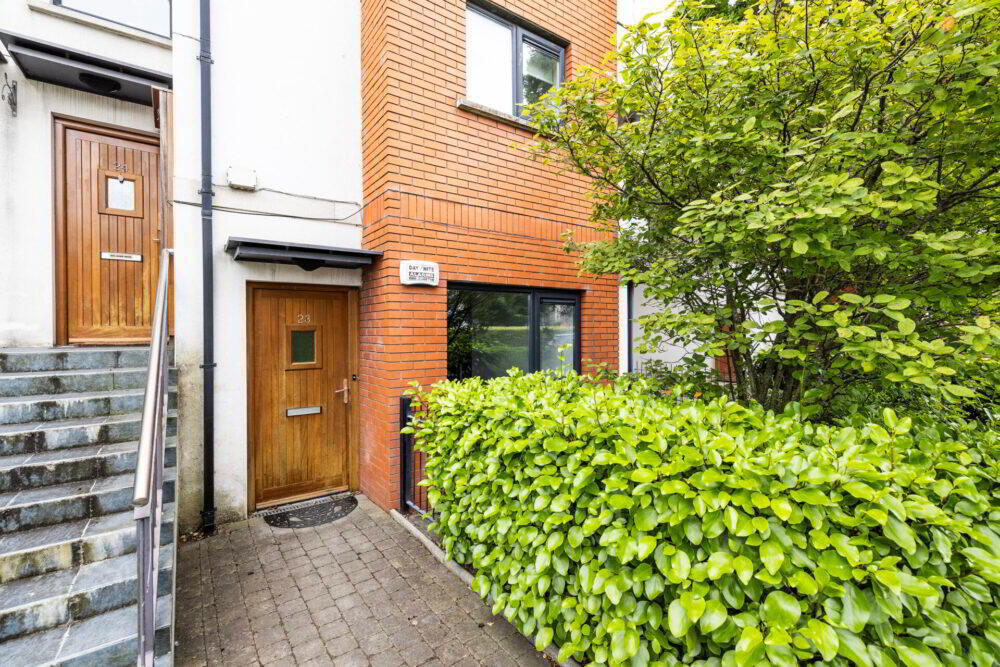
Superb Large Own Door 2 Bedroom Apartment in sought after development
Property Features
Ground Floor 2 Bedroom apartment with own door entrance
Large Dual Aspect apartment extending to 88 sqm
Two private terraces
Ample Storage options
Gas Fired Central Heating with newly installed Boiler
Designated parking space included with additional visitor spaces
Walk in Condition
Management Fee - €1,173 per annum
Modern development close to numerous amenities
On view by Appointment
O’Connor Estate Agents are delighted to present No.23 Churchwell Drive to the market. This superb own door two bedroom apartment comes to the market in pristine condition and offering large bright living accommodation with the benefit of two private terraces.
This extra-large apartment is dual aspect and flooded with natural and has under gone recent upgrades to include a new Gas Boiler. The apartment also comes with a designated surface car parking space. The apartment briefly comprises an entrance Porch from its own door, a large living room with bay window feature ideal as a dining space and access to a private terrace, a separate kitchen is complete with modern built-in units and has its own window for natural light and ventilation. Off the Living Room as also two large storage areas one of which is currently set up with a desk. To the rear of the apartment we have two double bedrooms with master ensuite and the main bathroom. There is also access to another private terrace from the master bedroom.
Belmayne is a sought after and popular development providing access to amenities and services as well as good transportation links to the City Centre and further access to areas such as Portmarnock and Malahide.
Accommodation:
Entrance Porch
Open Plan Living/Dining Area: c.6.47m x 6.84m with wooden floors throughout, large bay window feature area, access to private terrace and two large storage rooms.
Kitchen: c.3.78m x 2.71m with floor and wall tiling and modern built in press units.
Master Bedroom: c.3.9m x 2.83m with wooden flooring and stylish built in wardrobes.
Ensuite: c. 1.96m x 1.59m with floor and part wall tiling with wc, whb and shower unit.
Bedroom 2: c.4.9m x 2m with wooden flooring and stylish built in wardrobes.
Bathroom: c.1.91m x 1.84m with floor and part wall tiling with wc, whb and bath with shower unit.
TRANSPORT: Clongriffin & Portmarnock DART Stations are within very close proximity. The Malahide QBC corridor is minutes away which has excellent bus routes to and from the city centre. It is also at the mouth of the M50 & M1 offering excellent transport links to everywhere in Dublin and the surrounding counties.
AMENITIES: This property is only a stone throw from the park/playground located within this modern Belmayne development which also has a créche facility. There is a large number of Primary and Secondary schools located close by. Clarehall Shopping Centre is only a few minutes away which has a large Tesco facility among other smaller retailers. There is a large number of restaurants located on the Malahide Road and the Northern Cross area has many facilities including Bank of Ireland, Hilton Hotel and a large Spar shop. Father Collins Park is also only a short stroll away.
Viewing by appointment only.
PLEASE NOTE THAT FLOOR PLANS ARE FOR ILLUSTRATION PURPOSES ONLY.
BER Details
BER Rating: c1
BER No.: 118557883
Energy Performance Indicator: 157.39 kWh/m²/yr

