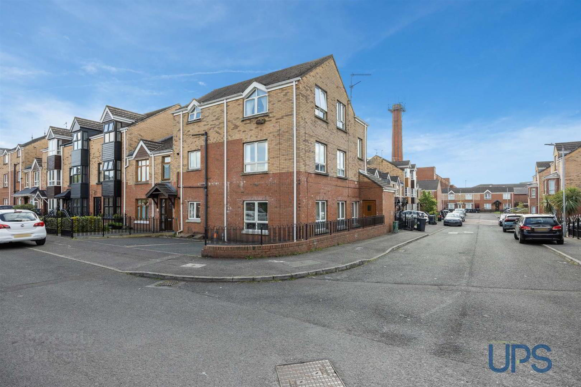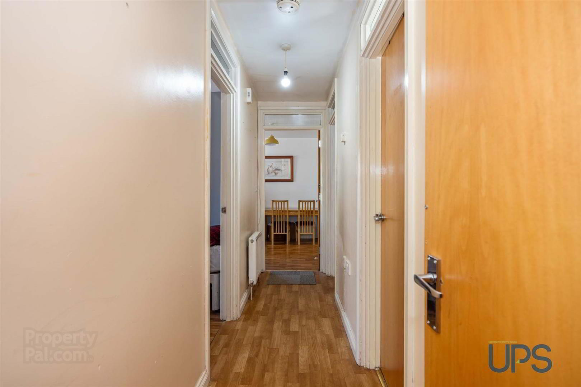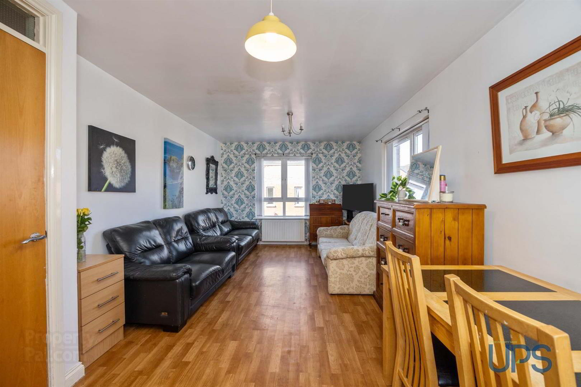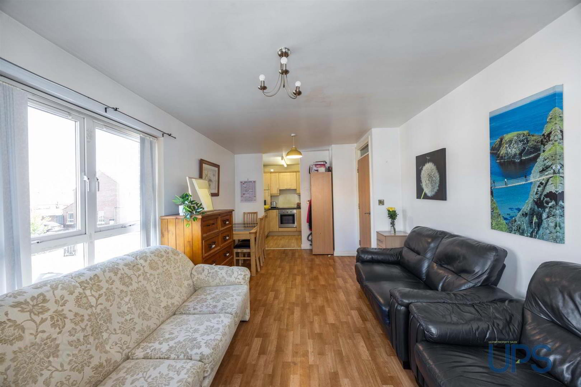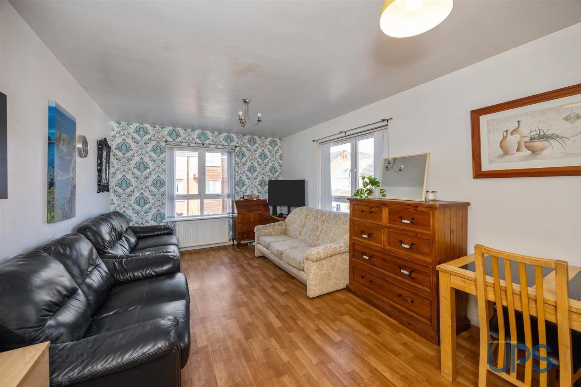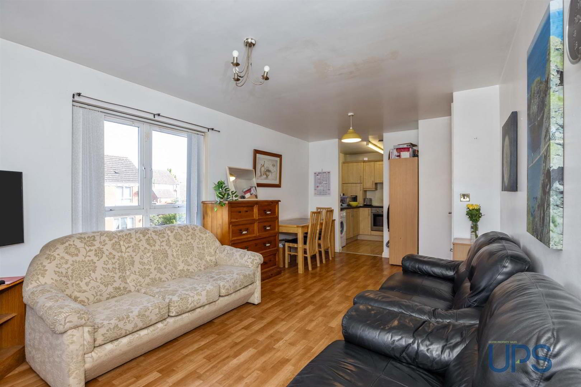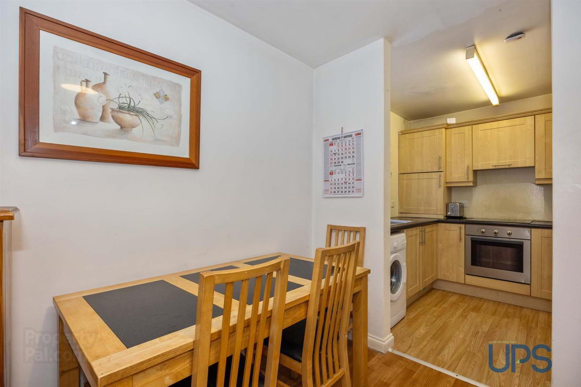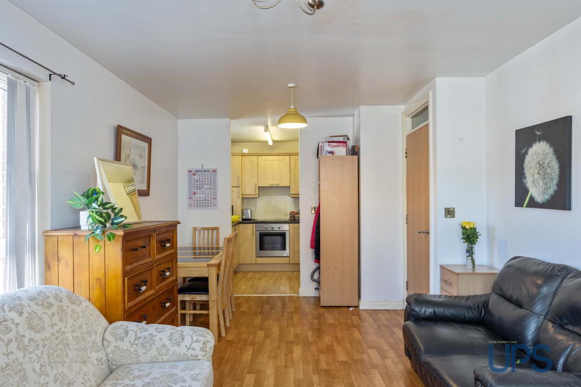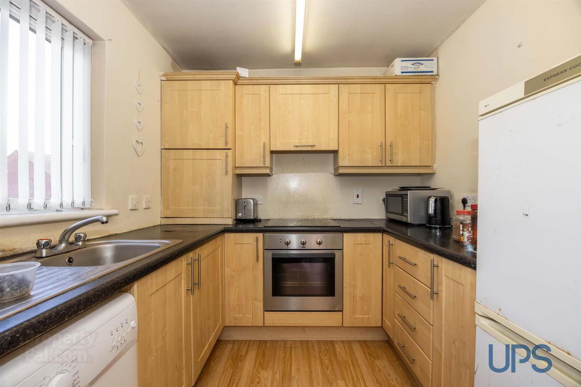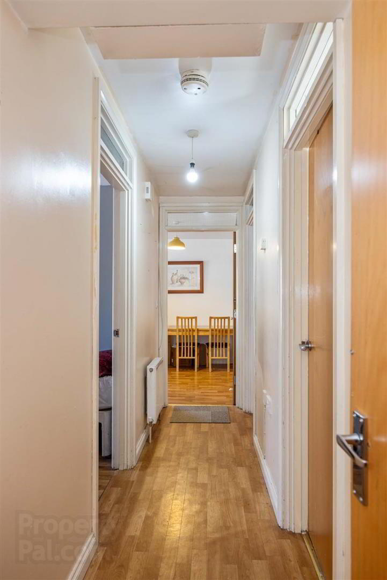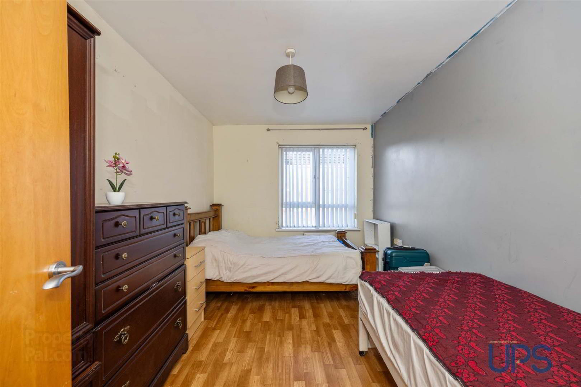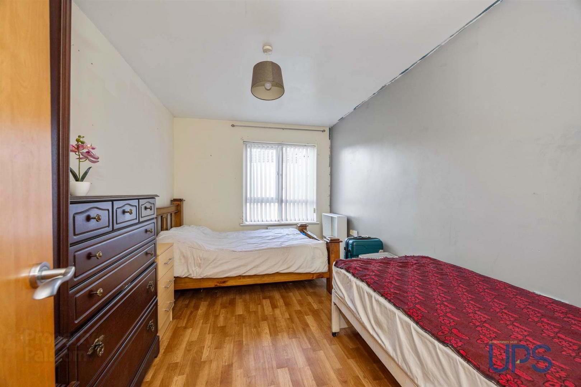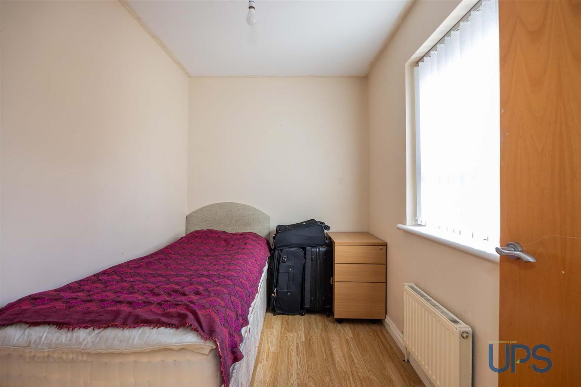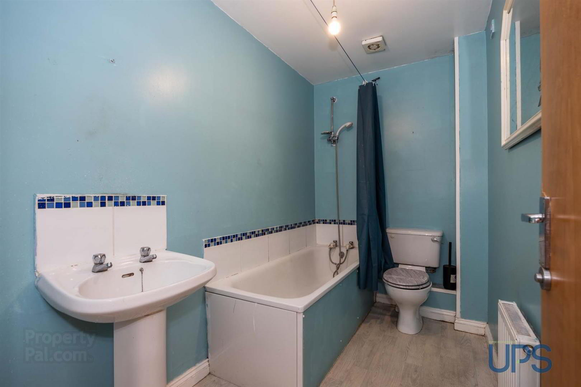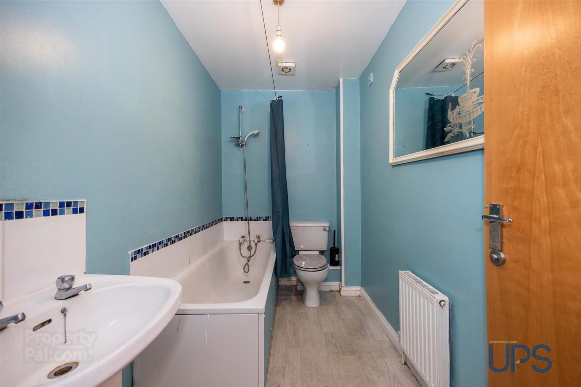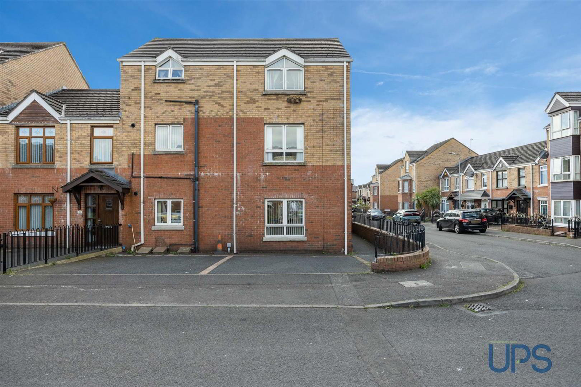Apt 21a, Oranmore Street,
Off Springfield Road, Belfast, BT13 2RU
2 Bed Apartment / Flat
Sale agreed
2 Bedrooms
1 Bathroom
1 Reception
Property Overview
Status
Sale Agreed
Style
Apartment / Flat
Bedrooms
2
Bathrooms
1
Receptions
1
Property Features
Tenure
Leasehold
Property Financials
Price
Last listed at Offers Around £120,000
Rates
Not Provided*¹
Property Engagement
Views Last 7 Days
55
Views Last 30 Days
177
Views All Time
3,679
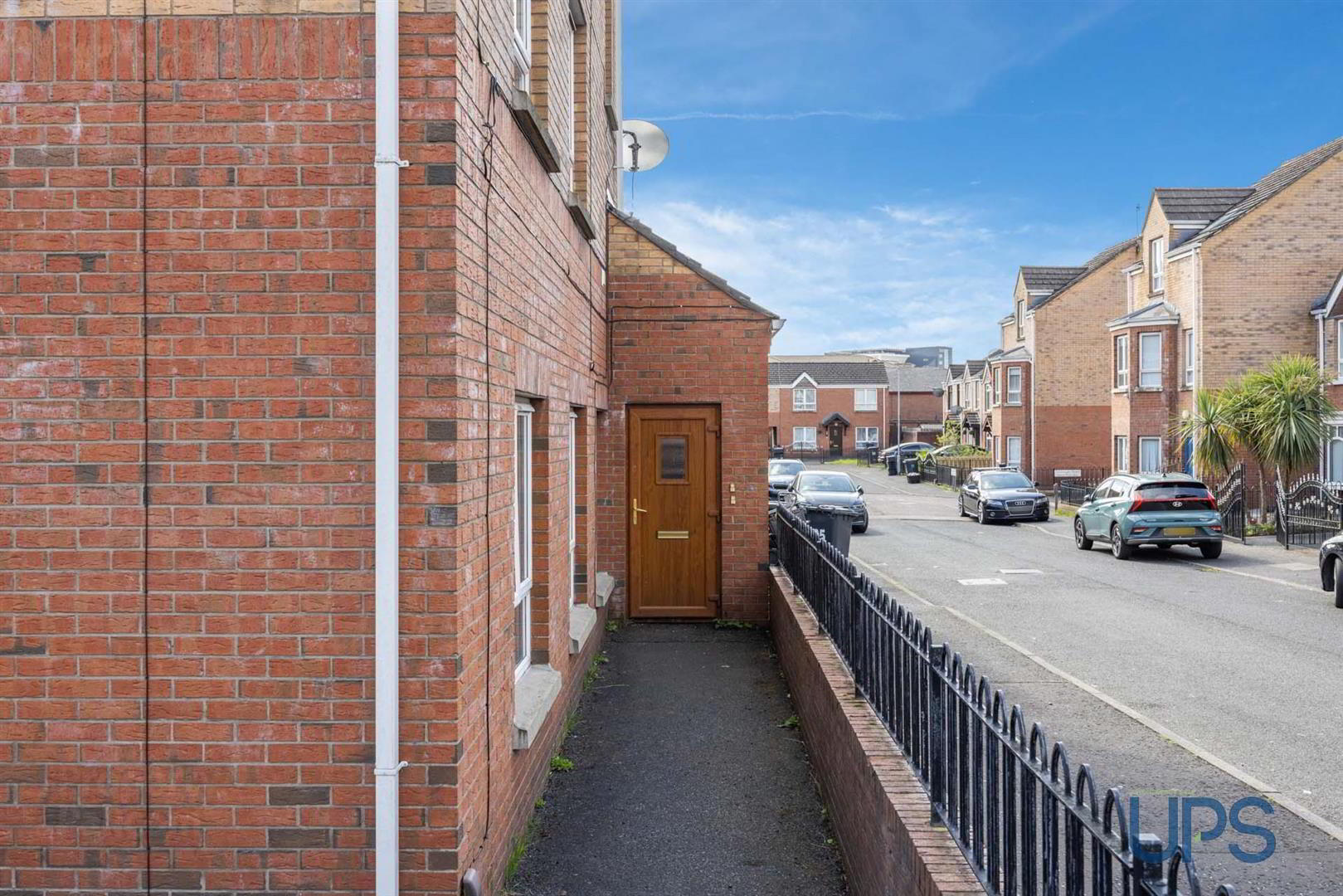
Additional Information
- Comfortable first floor apartment.
- Two good, spacious bedrooms.
- One generous reception room with casual dining area.
- Fitted kitchen.
- White bathroom suite.
- Gas fired central heating system.
- Car parking to front.
- Fantastic doorstep convenience with easy walking distance to schools, shops and transport links.
- Competitively priced.
- Well worth a visit.
A comfortable first floor apartment conveniently located off the Springfield Road, in the centre of the highly popular Clonard area that offers bright, well appointed accommodation. Two good, spacious bedrooms and one generous reception room with casual dining space. Fitted kitchen. White bathroom suite. Upvc double glazed windows. Gas fired central heating system. Car parking to front. Fantastic doorstep convenience within easy walking distance to Schools / Shops / Transport links to include the newly opened Transport Hub and the Royal Victoria Hospital. Competitively priced. Well worth a visit.
- GROUND FLOOR
- Stairs to;
- APARTMENT ENTRANCE
- ENTRANCE HALL
- To;
- LOUNGE / DINING / KITCHEN 8.23m x 3.43m (27'0 x 11'3)
- Bright generous living / dining space archway to range of high and low level units, formica work surfaces, 4 ring hob, plumbed for washing machine, single drainer stainless steel sink unit.
- BEDROOM 1 4.45m x 2.77m (14'7 x 9'1)
- BEDROOM 2 3.18m x 2.03m (10'5 x 6'8)
- Wooden effect strip floor.
- WHITE BATHROOM SUITE 3.07m x 1.63m (10'1 x 5'4 )
- Panelled bath, pedestal wash hand basin, low flush w.c, tiling.
- OUTSIDE
- Secure bin store, car parking space.


