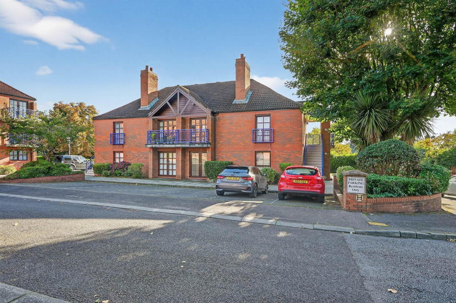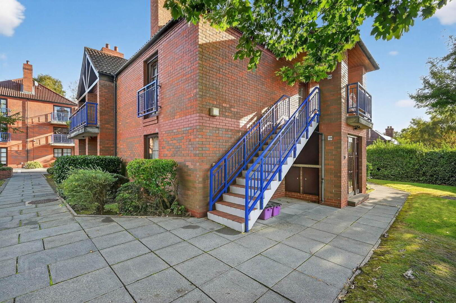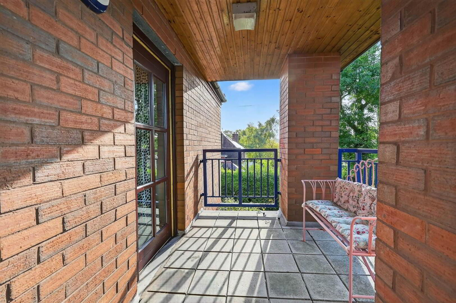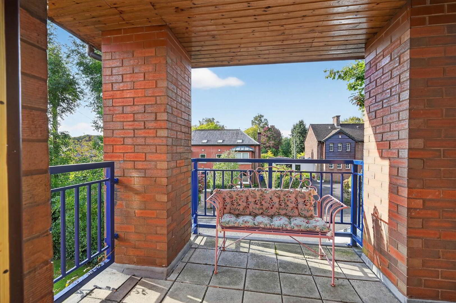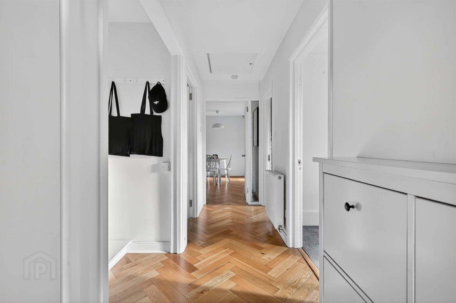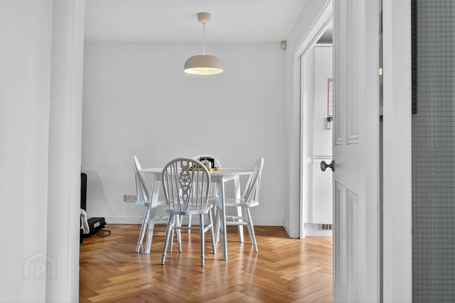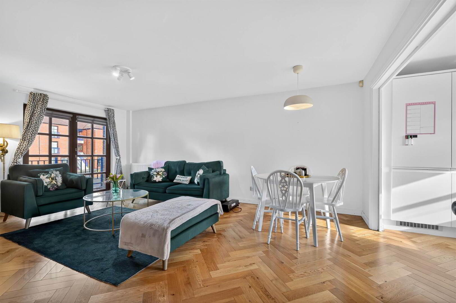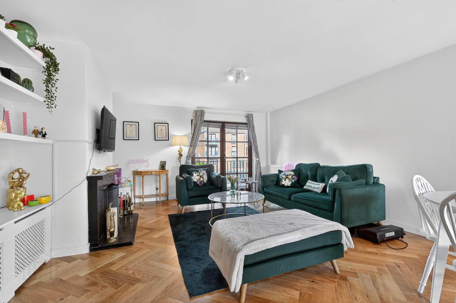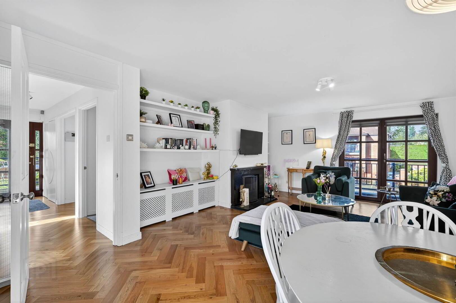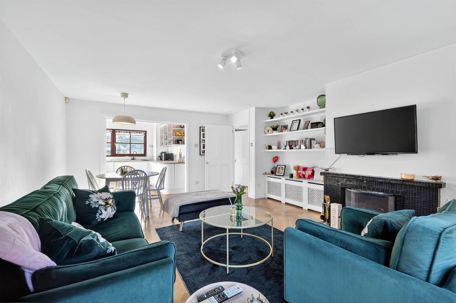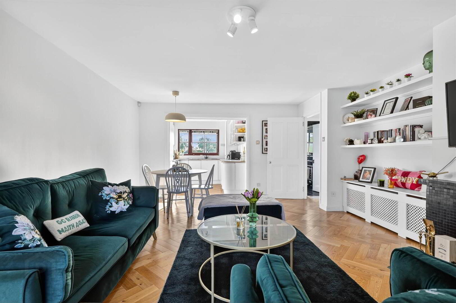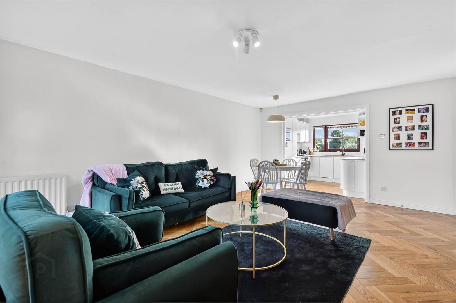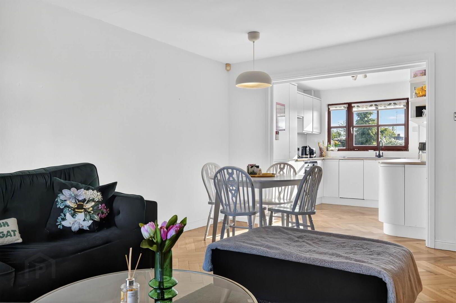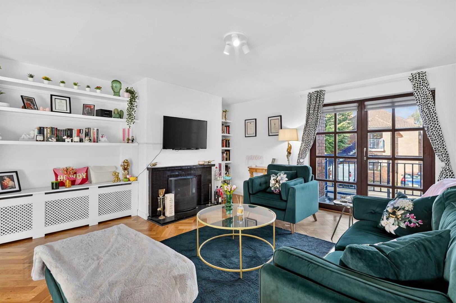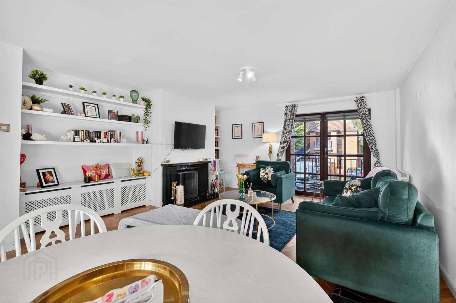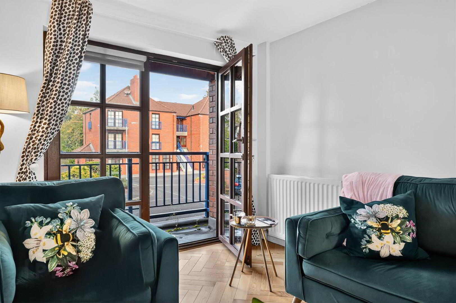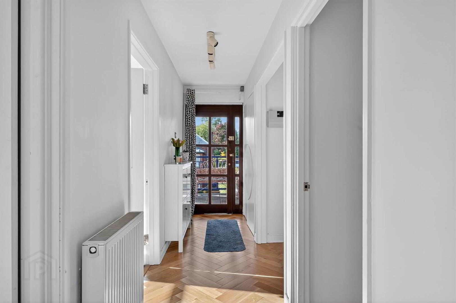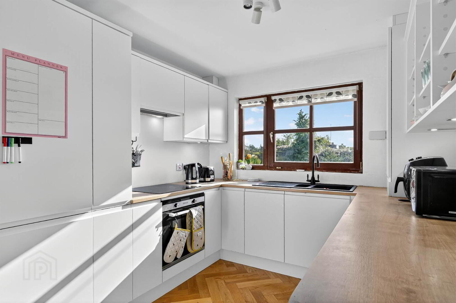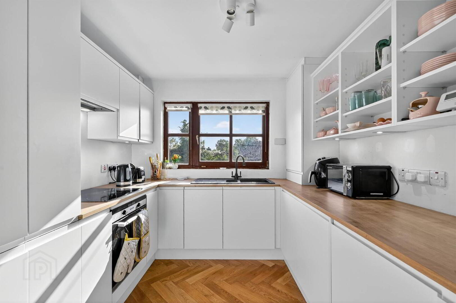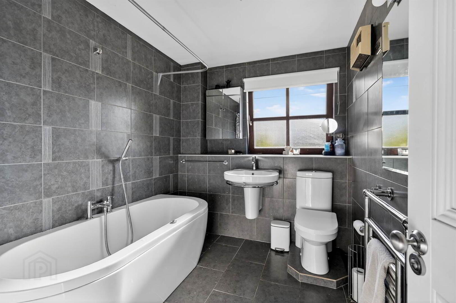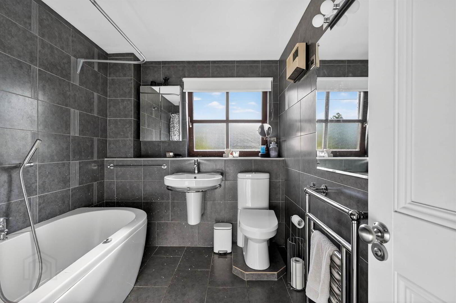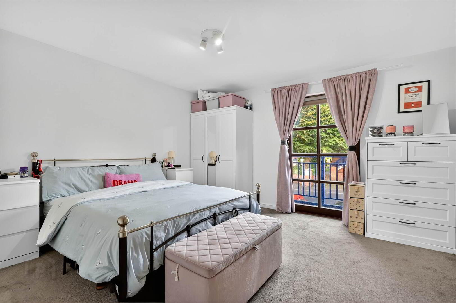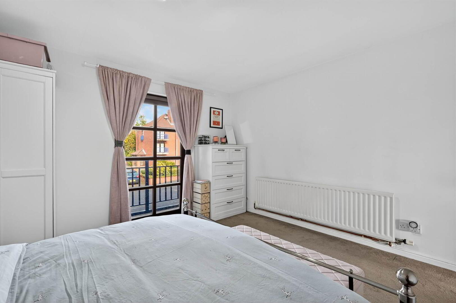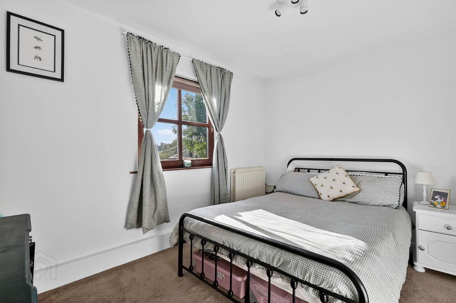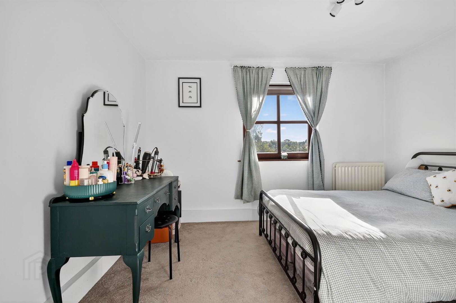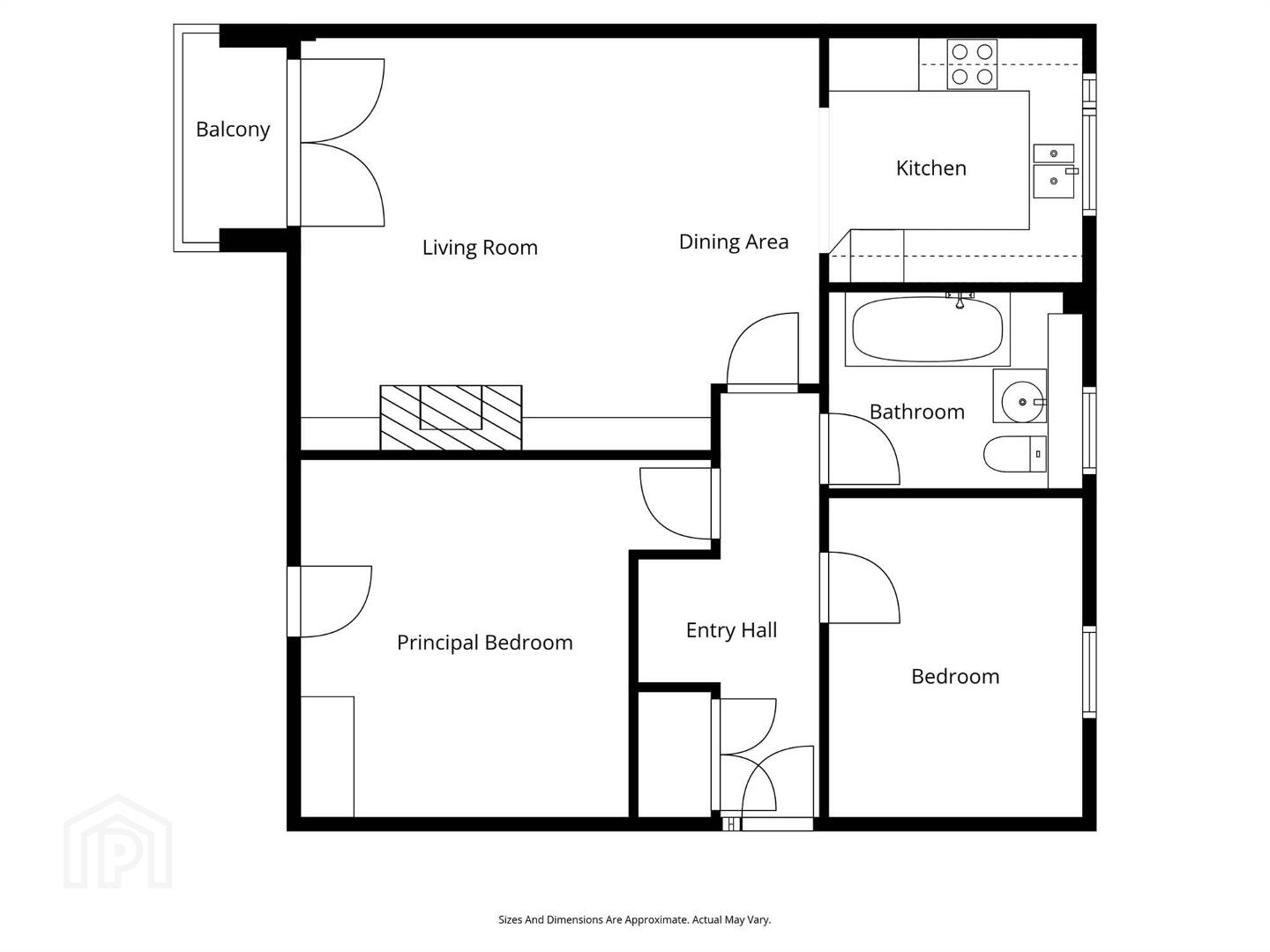Apt 20, Cleaver Court,
Belfast, BT9 5LX
2 Bed Apartment
Offers Over £275,000
2 Bedrooms
1 Reception
Property Overview
Status
For Sale
Style
Apartment
Bedrooms
2
Receptions
1
Property Features
Tenure
Leasehold
Energy Rating
Heating
Gas
Property Financials
Price
Offers Over £275,000
Stamp Duty
Rates
Not Provided*¹
Typical Mortgage
Legal Calculator
In partnership with Millar McCall Wylie
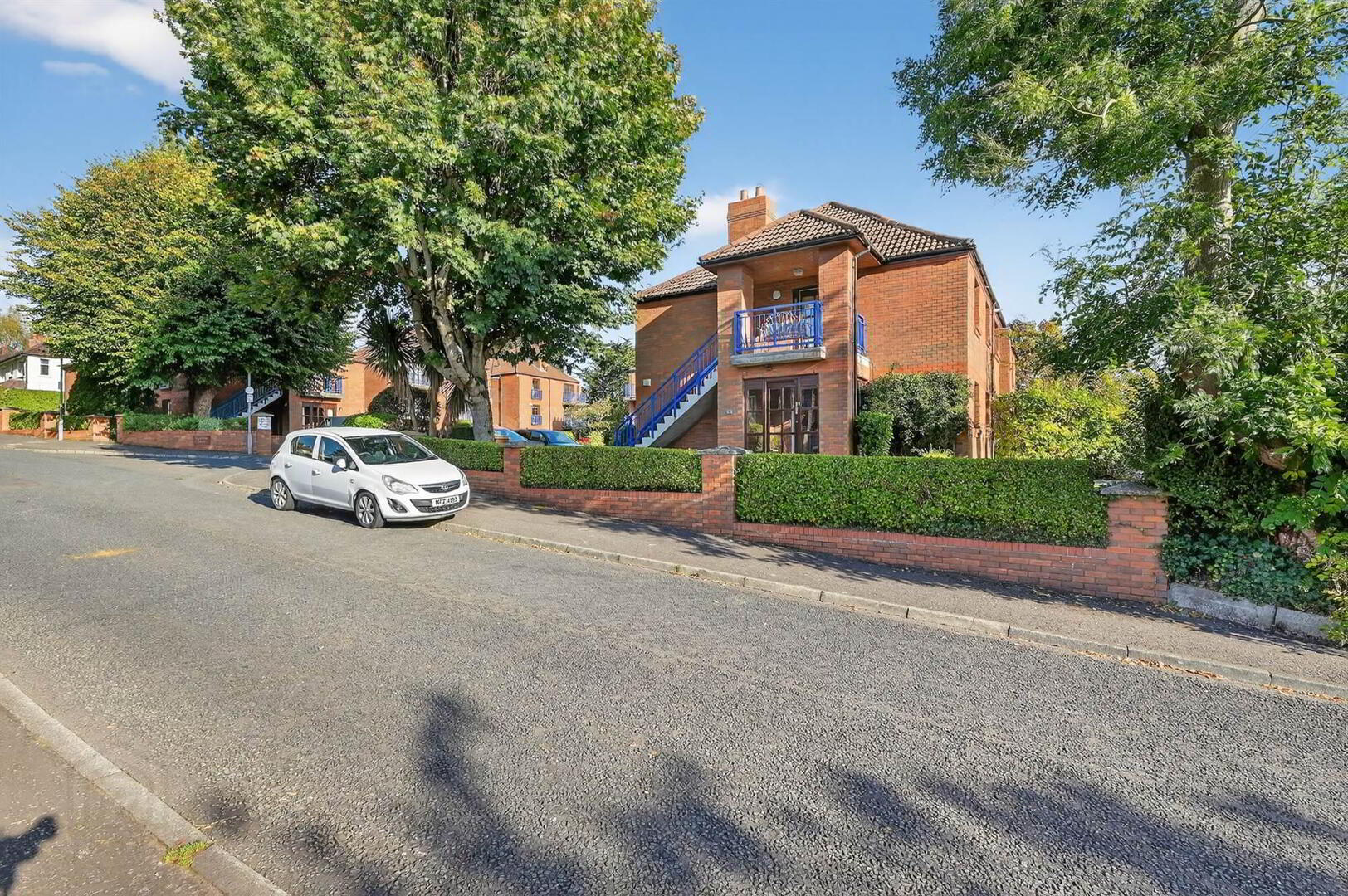
Additional Information
- Beautifully presented first floor apartment in a sought after and mature development just off the Malone Road
- Bright lounge with feature open fire and balcony
- Modern fully kitchen kitchen with integrated appliances
- Two double bedrooms; Principal with juliette balcony
- Contemporary bathroom with white suite
- Gas heating; Double glazing throughout
- Two car parking spaces; Alaram panel
- Excellent location within close proximity to the popular Lisburn Road, Queens University and public transport links to Belfast City Centre
The location continues to be an area of high demand due to the proximity of a wide range of amenities including the bars and restaurants found on the Lisburn, Malone and Stranmillis Roads, City Hospital and Queen's University Belfast as well as access to the city centre.
The property is further enhanced by double glazing, gas heating, resident parking with two allocated space and communal gardens.
With so much to offer in a desirable and convenient location we encourage your earliest appointment so not to miss out.
First Floor
- Hardwood front door to . . .
- HALLWAY:
- Herringbone wood effect flooring.
- LIVING ROOM:
- 5.79m x 4.62m (19' 0" x 15' 2")
Herringbone wood effect flooring, feature fireplace with tiled surround and open fire, double doors onto balcony, built-in shelving. - KITCHEN:
- 2.82m x 2.67m (9' 3" x 8' 9")
Modern fitted kitchen, built-in oven, ceramic hob and extractor fan, integrated fridge freezer, dishwasher, washing machine, Copla sink with mixer tap, laminate work surfaces, Herringbone wood effect flooring. - BEDROOM (1):
- 3.99m x 3.68m (13' 1" x 12' 1")
Carpeted, Juliette balcony. - BEDROOM (2):
- 3.58m x 2.82m (11' 9" x 9' 3")
Carpeted. - BATHROOM:
- 2.82m x 2.16m (9' 3" x 7' 1")
Low flush wc, wall hung wash hand basin, bath with mixer tap, fully tiled walls and floor, chrome heated towel rail, mirrored vanity unit.
Outside
- Two parking spaces, alarm panel.
Management company
- Charter House
Service Charge
- £156.95 per quarter
Sinking Fund
- £43.13 per quarter
Directions
Leaving the city centre on the Malone Road take the fifth left after the BP garage into Cleaver Park, Cleaver Court is then shortly on your left.
--------------------------------------------------------MONEY LAUNDERING REGULATIONS:
Intending purchasers will be asked to produce identification documentation and we would ask for your co-operation in order that there will be no delay in agreeing the sale.


